Invest South/West has revealed two new mixed-use development schemes for its RFP site at 4000 W North Avenue in Humboldt Park. The site sits on the corner of W North Avenue and N Pulaski Road and is made up of the landmarked Pioneer Trust and Saving Bank along with its .75-acre parking lot to the north. Goals for the RFP include new commercial space, rental and for-sale housing, and public spaces with the opportunity to celebrate local culture.
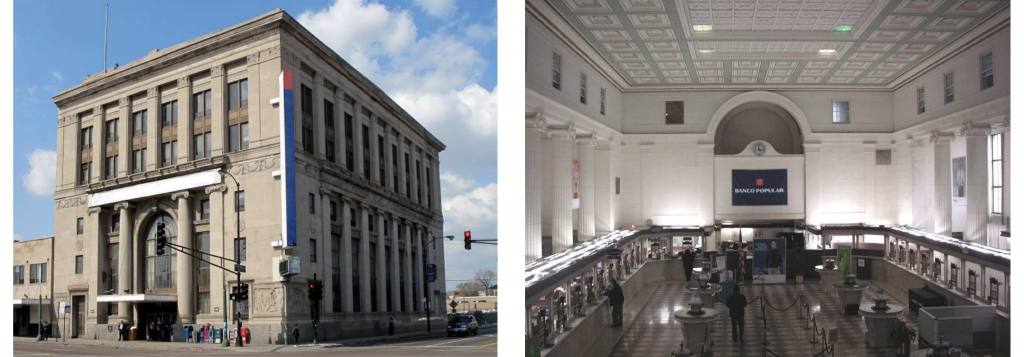
Exterior and interior views of Pioneer Bank by the Commission on Landmarks
Pioneer Trust and Saving Bank was built in 1924 and designed by German architect Karl M. Vitzthum who moved to Chicago in 1914 and designed over 50 bank buildings in his time. The classical revival style monumental building was described as ‘Chicago’s most beautiful bank’ upon opening. Rising five stories tall and housing a three-story central banking hall, the building was purchased by the Puerto Rican-based bank Banco Popular in the mid 1990s. The building was then abandoned in 2008 when the bank moved to a new location nearby. Since then it has fallen into disrepair and will be revitalized with this RFP.
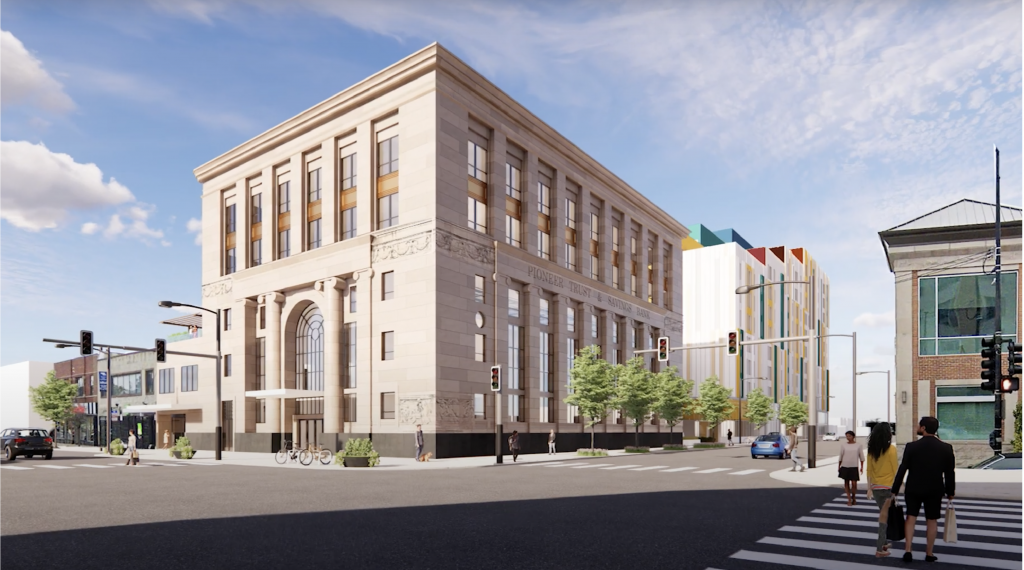
Rendering of restored bank and new structure by HED Architects
Los Pioneros
Los Pioneros, or the pioneers, is the first proposal being brought forward by developer Hispanic Housing Development Corporation (HHDC) with 45 years of experience in the area. Partnering with HED Architects to design the redevelopment of the existing bank building and Latino-owned UrbanWorks for the new 11-story addition. The redeveloped bank building will turn the existing three-story banking hall into a new arts and library center, featuring permanent exhibits on local artists. Above that, the top two floors of the structure will be redesigned to house new offices for Primecare Health and Rincon Family services, both bringing long-term healthcare to the neighborhood.
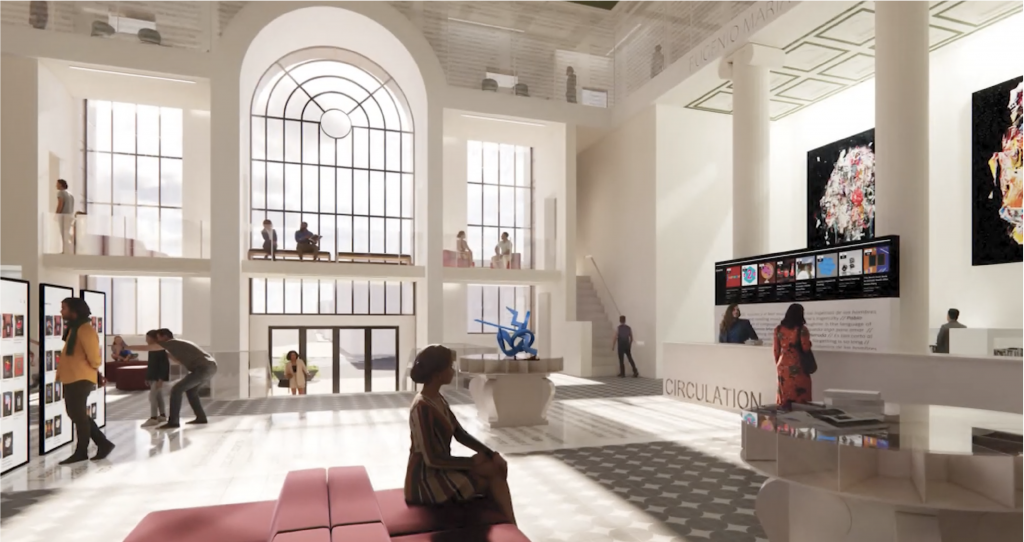
Interior rendering of restored bank by HED Architects
The new addition will sit on the existing parking lot, leaving a gap between the two structures that will be filled with a new entry plaza on the east side, and a glassy, double height connecting structure on the west side. The majority of the new addition will hold 76 residential units divided into one-, two-, and three-bedroom apartments aimed at families. While the ground floor of the building will be home to a second location of neighborhood favorite Nellie’s Restaurant, the multi-tiered top floors will hold private roof terraces for residents as well as solar panels to help with energy cost.
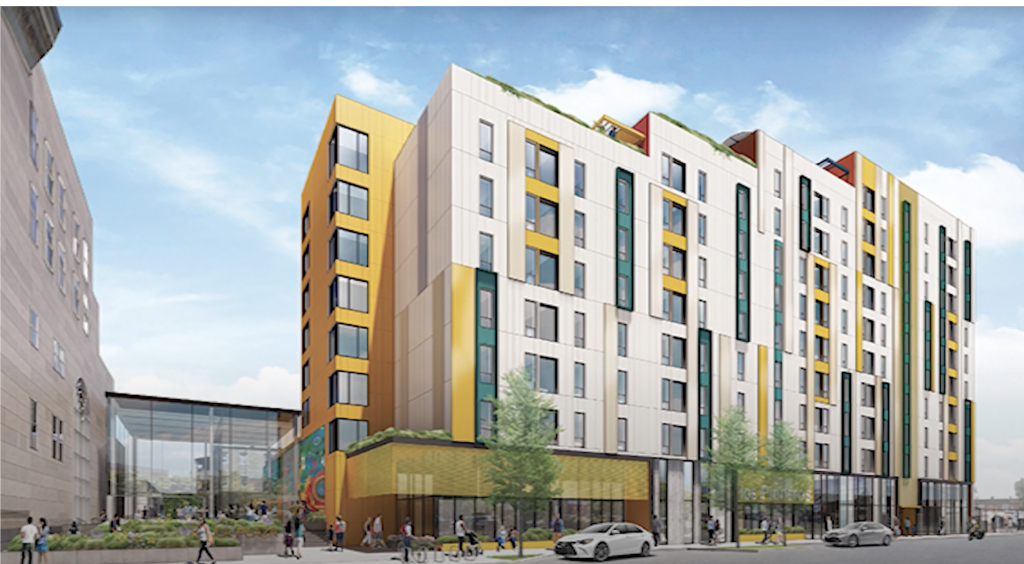
Rendering of new structure by HED Architects
Joining the restaurant on the first floor to continue the theme of community engagement and betterment is a new space for En Las Tablas Performing Arts, and the Repertorio Latino Theater Company, both locally operated bi-lingual performance organizations. There will also be 130 parking spaces in the project both for residents and visitors to the site. The $73.4 million project will be funded with a mix of tax credits, debts, TIF, grants and more, although HDDC did state it was too early into planning for final financial numbers.
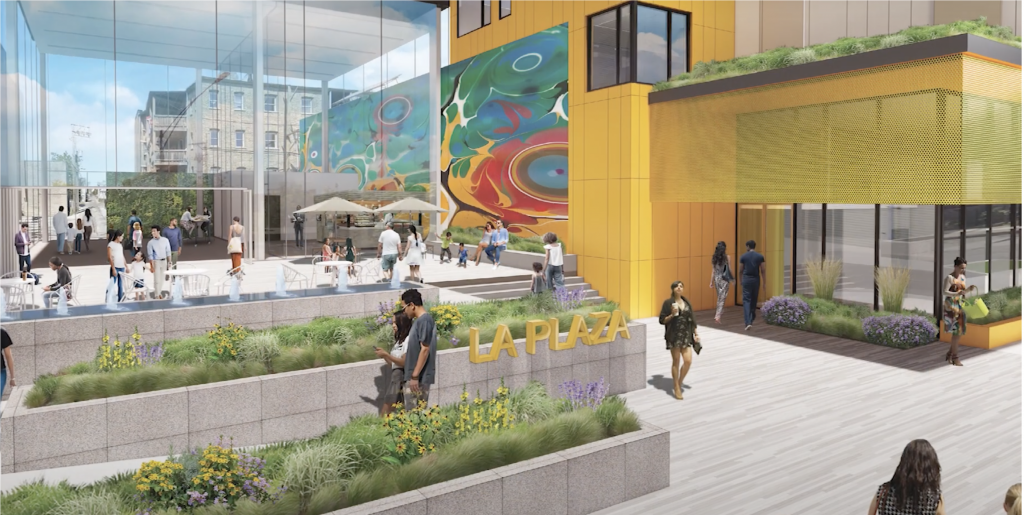
Rendering of La Plaza by HED Architects
Hipolito Roldan, CEO of HDDC, stated that they have yet to not complete a project they’ve set out to, and are excited to add this to a long list of project they are working on nearby including; the restoration of the pioneer Arcade into a 61-unit senior community, a 64-unit residential building at 1201 N California Avenue, and a 40-unit residential building at 1237 N California Avenue as well.
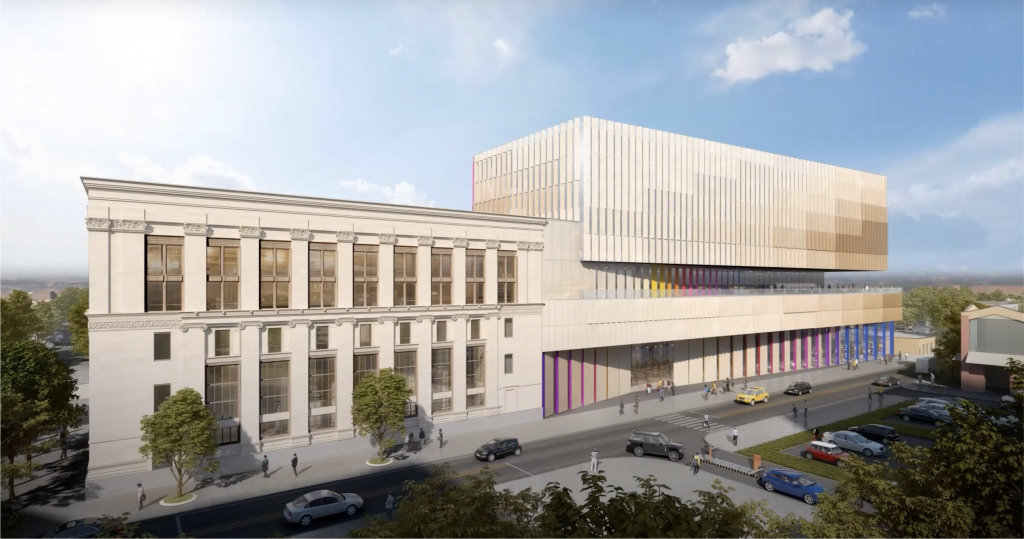
Rendering of Team Pioneros design by JGMA
Team Pioneros
Team Pioneros, or the pioneer team, is the second proposal being pitched by Park Row Development in collaboration with multiple firms making up the 100 percent Latino-owned team. Designer JGMA envisions the new building as a continuation of the existing bank building that highlights the future of the neighborhood and is meant to be experienced from all sides with a multi-colored facade.
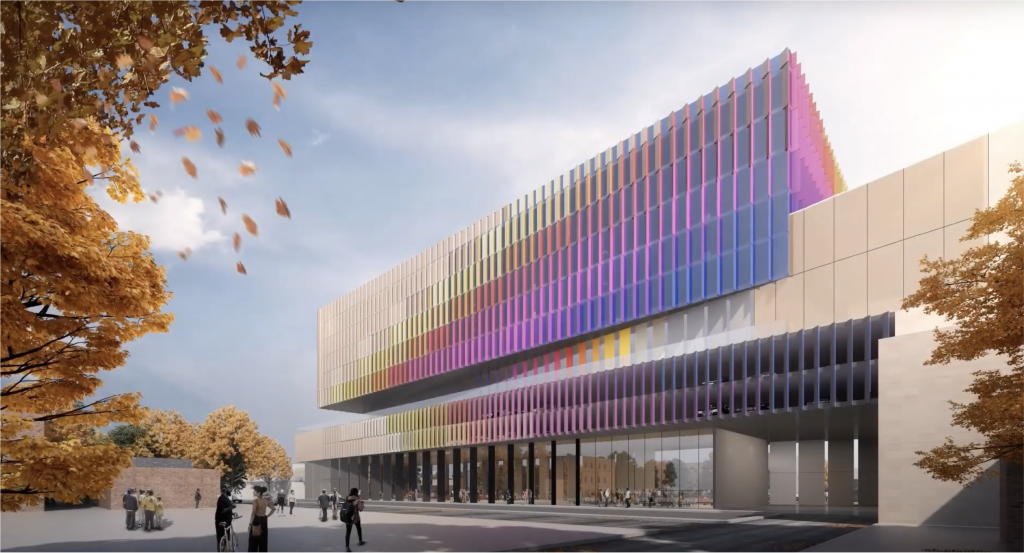
Rendering of Team Pioneros design by JGMA
Restoring the bank building into a center for Latino commerce would be the first goal of the project, to do this JGMA proposes anchoring the building themselves by moving their River North office to the top two floors of the refurbished structure. The lower three floors would become a cultural hub, incubator, and workspace in collaboration with the Business Technology Education Center (BTEC) and the Latino architects organization Arquitectos.
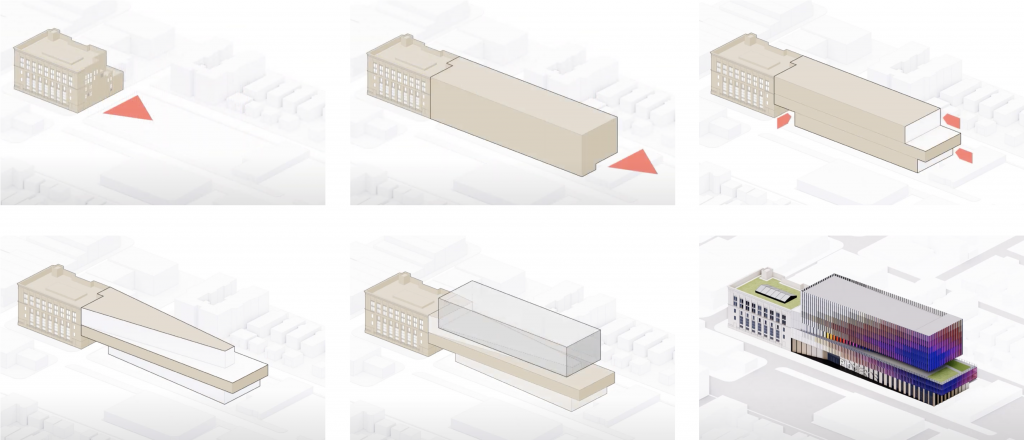
Form development diagrams by JGMA
The new addition seeks to stretch the past into the future with a design that directly connects to the north side of the bank. This new construction will house a public plaza and a new Chicago Public Library branch on the first floor, with two garage levels holding 114 parking spaces directly above. Setting back from the lower levels, the fourth floor would be used by Humboldt Park Health providing residents and locals alike various services, a large community room, and an expansive outdoor amenity space.
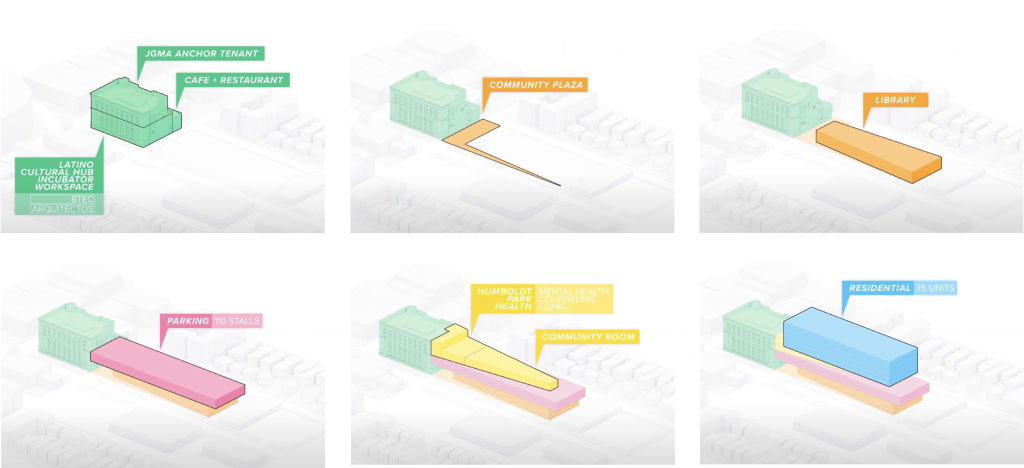
Program development diagrams by JGMA
Perched on top of all that will be the residential portion of the design, the remaining floors will round out the nine-story structure with 75 apartment units. JGMA stated that they wanted the housing portion to be put on a pedestal allowing for all residents to have a view, these units will be split into 43 for those making 60 percent of the Area Median Income (AMI) and 32 for those making 30 percent AMI. The 218,099-square-foot building will come with a price tag of $52.5 million similarly funded by TIF, credits, debt, and public library funding.
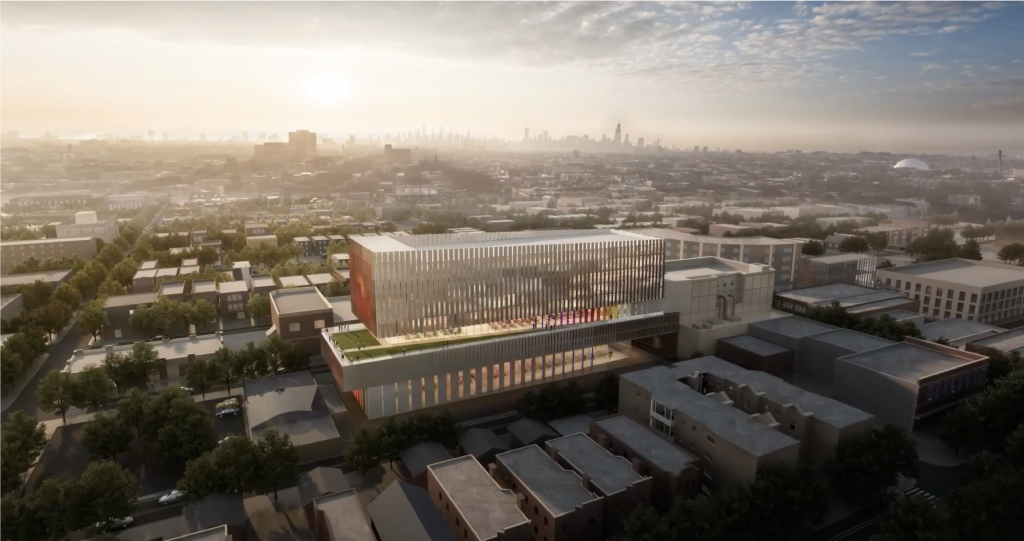
Evening rendering of Team Pioneros design by JGMA
Both proposals have been presented to the community and will now await input before a finalist is chosen. The winning proposal will need to go through all of the typical city regulations and planning processes as needed before construction could begin. Residents can voice their opinion on both designs via scorecards available in both English and Spanish. Breve información en Español sobre los dos proyectos del Pioneer Bank RFP, se puede encontrar en las dos ultimas páginas aquí.
Subscribe to YIMBY’s daily e-mail
Follow YIMBYgram for real-time photo updates
Like YIMBY on Facebook
Follow YIMBY’s Twitter for the latest in YIMBYnews

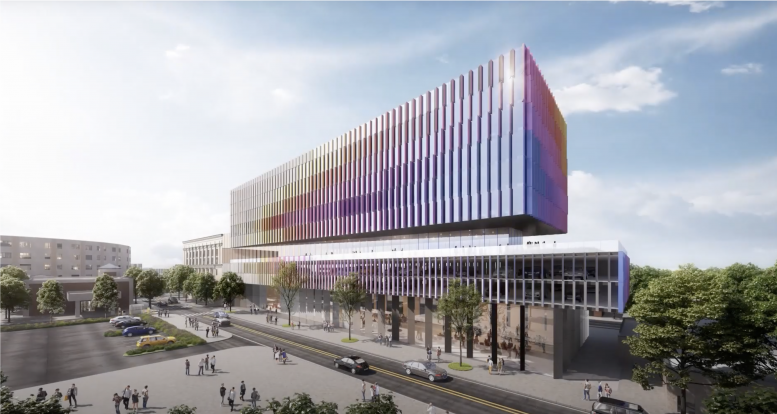
Attractive proposals but stop putting ugly car parking above ground. It makes every building wasteful, dead at the street level and hostile looking. Such a utilitarian thing should never be above ground.
Where do you see any street level parking in these proposals? (There’s an existing surface lot across the street that’s not part of the project). Or if you’re offended by the 2nd/3rd story parking, do you have a suggestion for how to fund the massive cost of a multi-level underground garage for an affordable housing project in a lower-income neighborhood?
Yes the 2nd and 3rd level. Here’s an idea, forget about the car. Cars are regressive expenses to low income people (and all of society at that). Or at least keep the outside perimeters of buildings all for active uses at every floor. Toronto does this well and you’ll see some buildings in Chicago do this.
The 2nd and 3rd level garages aren’t going to make the project dead at street level. I agree with active uses for outside perimeters where it makes sense (like in dense urban cores) but I don’t see how this would help here — it’s not like the upper floors (above the garage) in these proposals scream “active use” even though they are, in fact, active.
And nobody is going to forget about the car in our lifetimes, especially in areas far from urban centers (like this project). Saying cars are regressive expenses for lower income people screams “privileged thinking”. For example, you want someone who works building, cleaning, or repairing homes (all noble professions) to spend hours going to spend hours each week navigating buses and trains to get across wide swaths of the metro area when our public transportation system was designed to get them to or from the Loop? Or biking when they may not physically be able to (not to mention the weather in a city like Chicago)? I am all for reducing society’s over-dependence on the automobile but quixotic/dogmatic anti-car thinking is just not going to help that effort at all.
I truly like the vision of Team Pioneros
Creating a Latino Hub for business anchoring a much
Needed opportunity to create jobs and access to
Information, health and a wonderful library that can encourage learning and early education.. I also like the design very much and doesn’t overpower the corner. Sleek, good looking