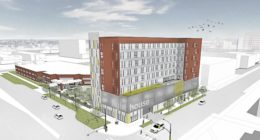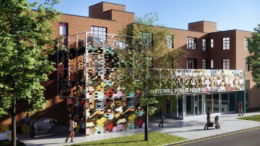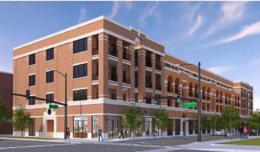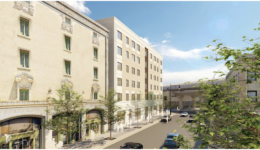The Foglia Residences Nearly Topped out in Illinois Medical District
Positioned in the Illinois Medical District at 1134 S Wood Street, the nine-story mixed-use development named The Foglia Residences is reaching its final stages of construction. This project represents a collaboration between the Chicago Lighthouse, a non-profit organization serving the visually impaired, disabled, and veterans since 1906, and Brinshore Development.





