Shapack Partners has received a demolition permit clearing the way for a 29-story mixed-use development at 1353 W Fulton Street. The tower, set to be constructed near the western edge of Fulton Market, will take the place of the current single-story building at 224 N Ada Street. Programming will yield 308 residential units, ground-floor retail, and both resident- and public-facing amenity spaces.
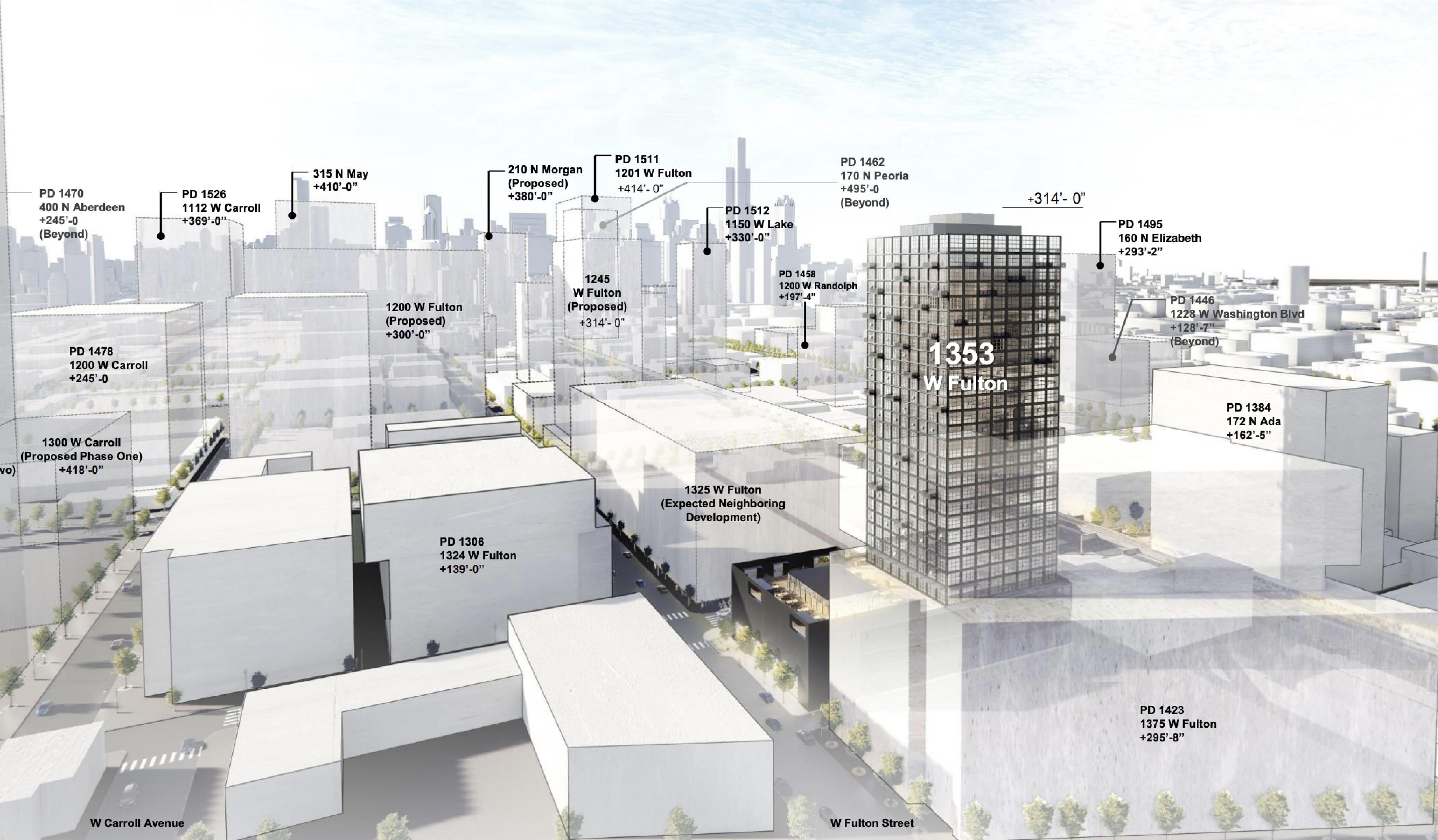
Site context rendering of 1353 W Fulton Street by SOM
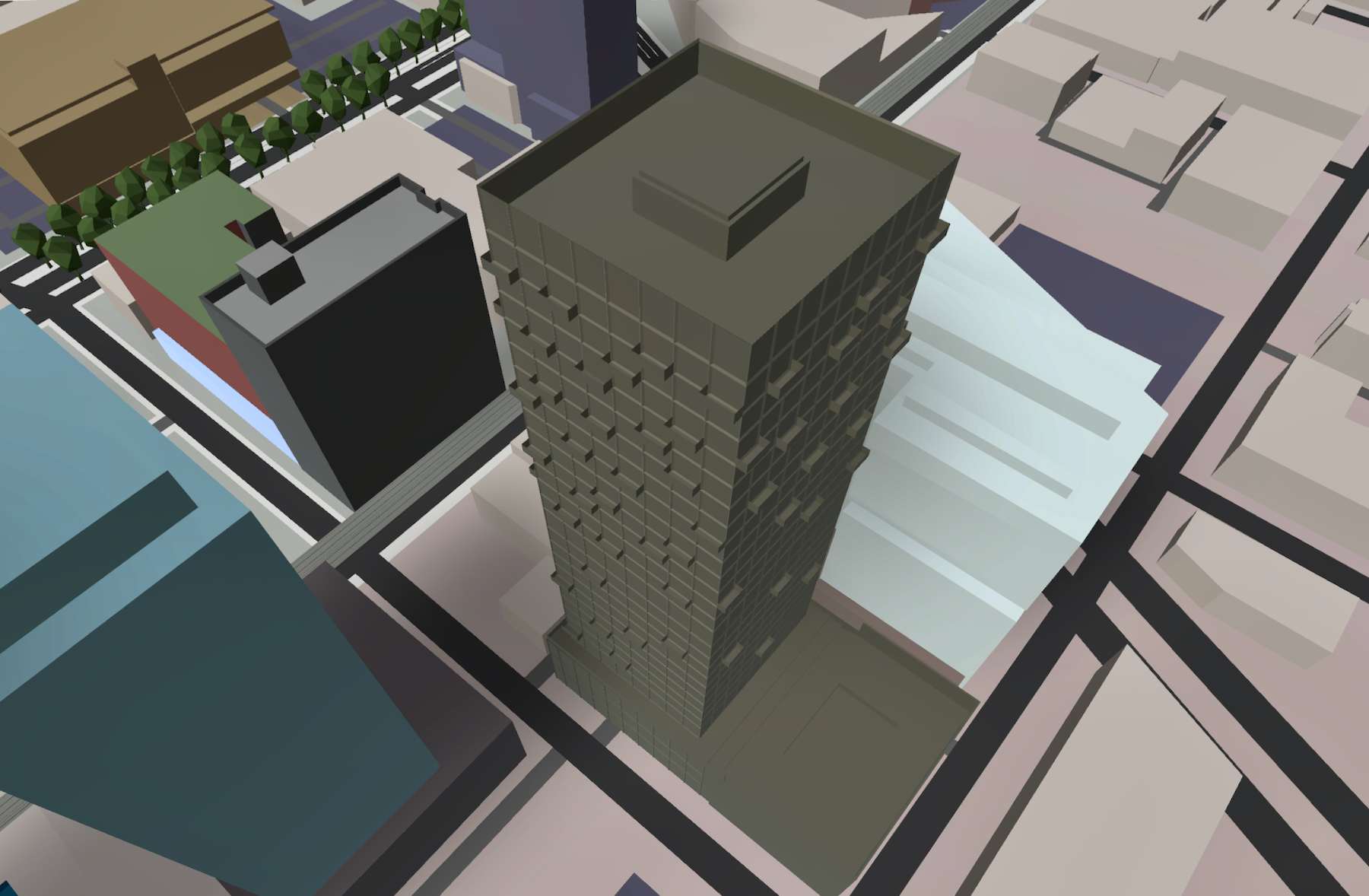
1353 W Fulton. Model by Jack Crawford / Rebar Radar
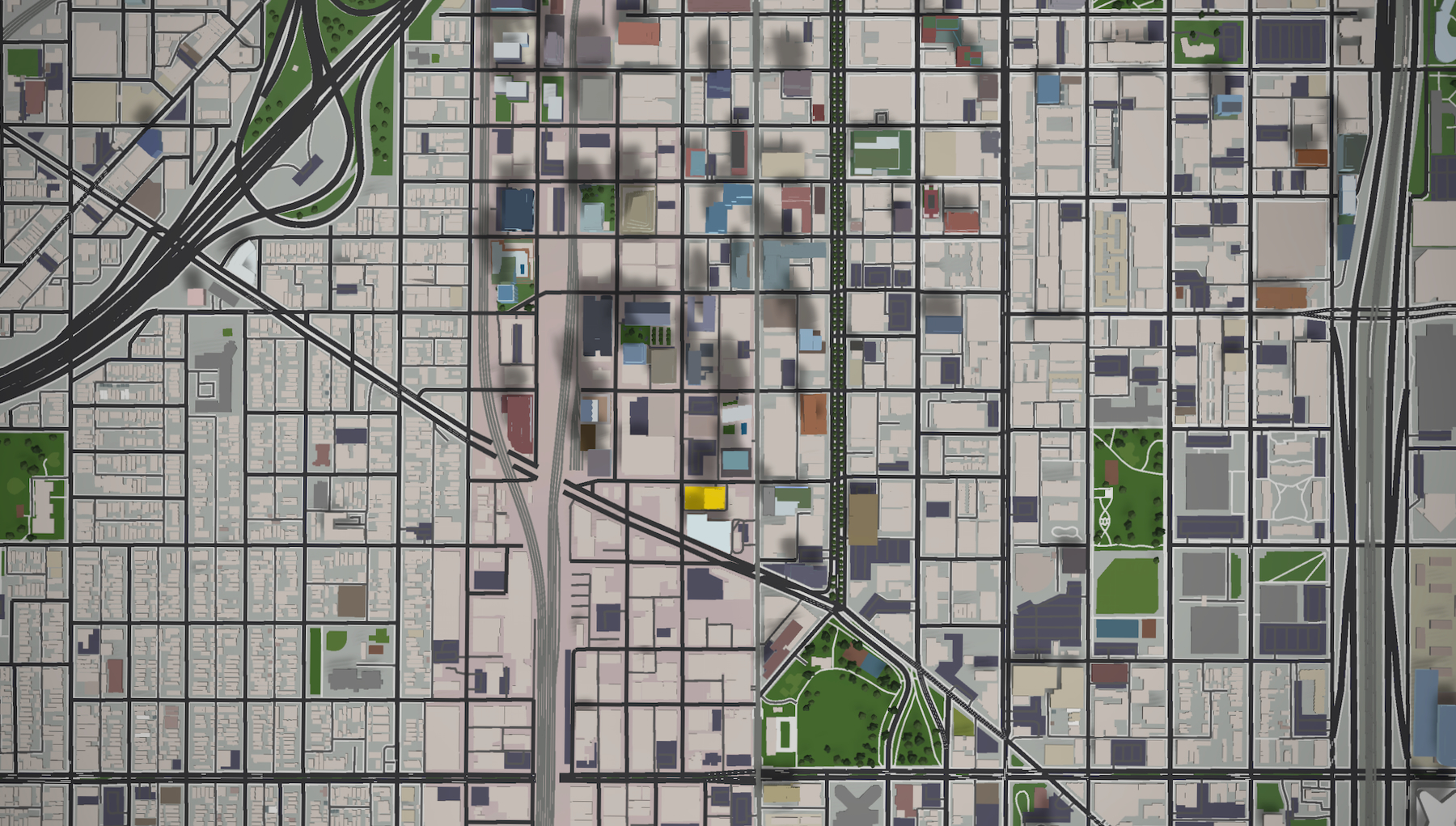
1353 W Fulton (gold). Model by Jack Crawford / Rebar Radar
A recent article by Urbanize noted the addition of one floor and three units to the project scope, up from the previously approved 28 floors and 305 units. Unit sizes will be distributed across studios, one-bedrooms, and two-bedrooms.
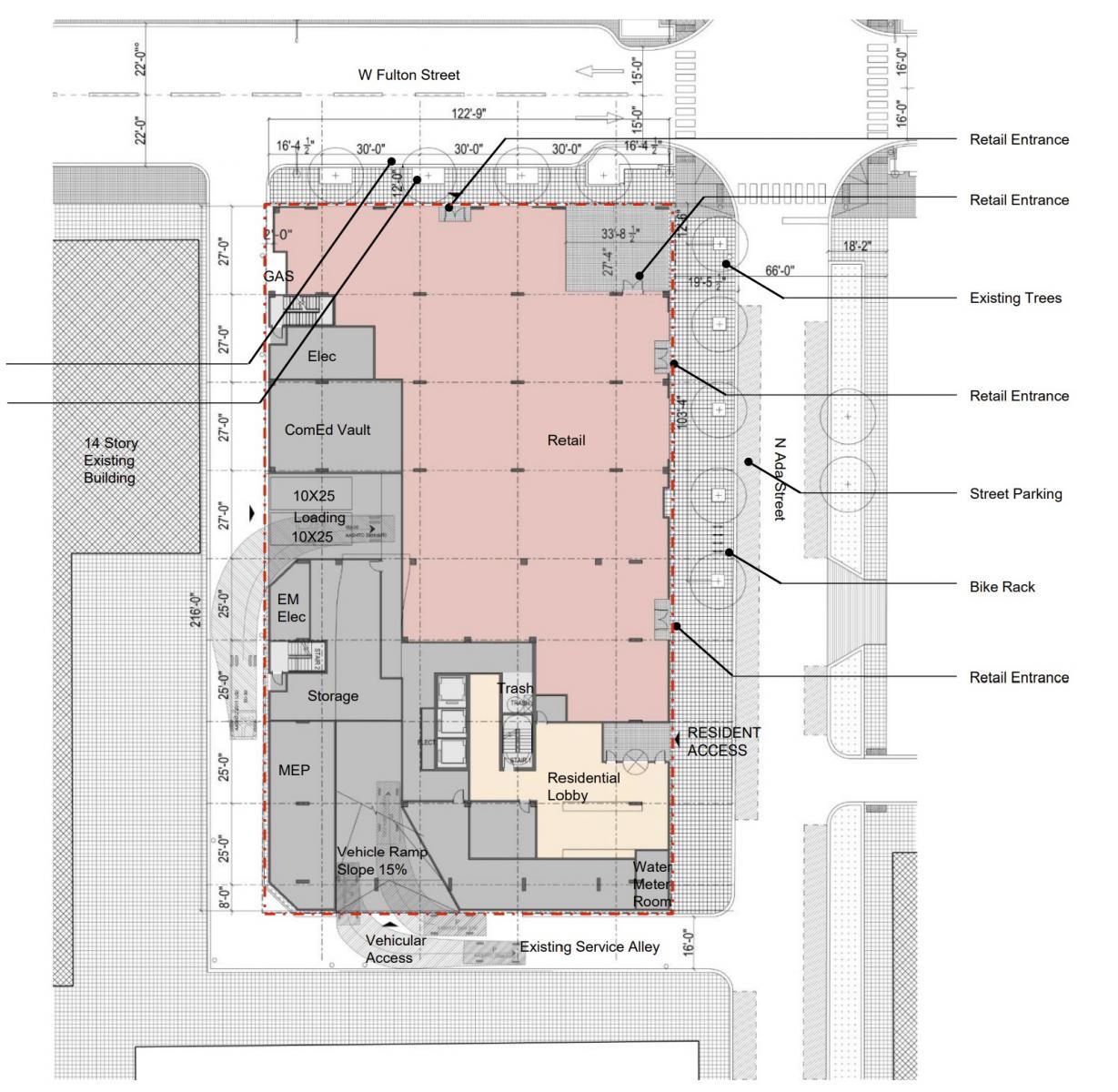
1353 W Fulton Street ground floor plan
Out of the total on-site units, 20 percent will be designated as affordable housing for residents earning up to 60 percent of the area median income. Residents will have access to over 13,000 square feet of amenity space, including a large outdoor terrace on the fourth floor and a rooftop deck with a pool.
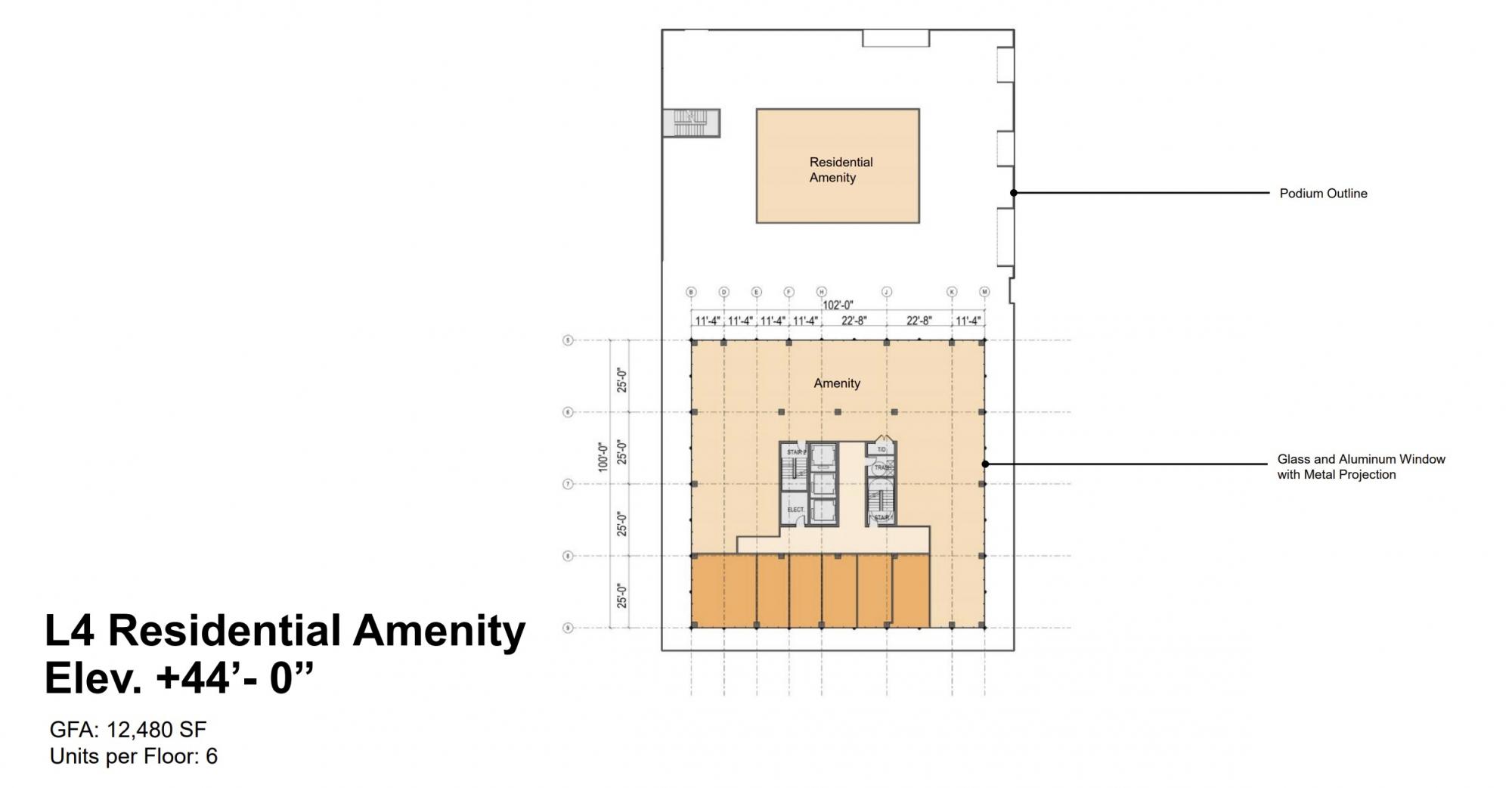
1353 W Fulton Street fourth floor plan
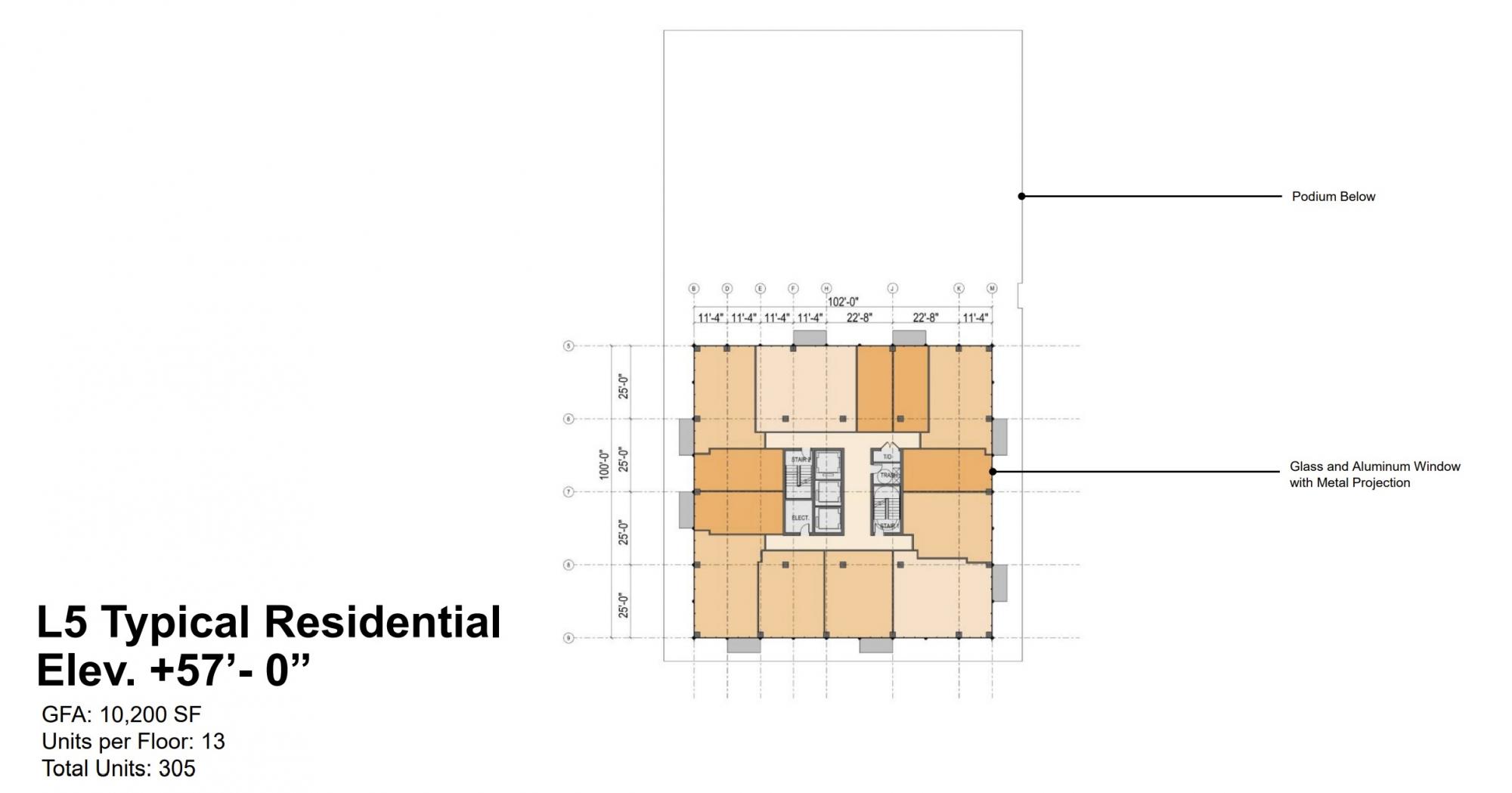
1353 W Fulton Street fifth floor (typical plan) by SOM
The tower’s design by SOM will reach a total height of 314 feet, including the mechanical penthouse. The ground floor will accommodate a residential lobby and over 16,000 square feet of retail space, supplemented by a 1,000-square-foot inset patio. An article by The Real Deal highlights a major sustainability component achieved through Green Globes-2 certification. This certification will be attained by integrating 23 electric vehicle charging stations, diverting 80 percent of construction waste, and installing a CTA sign to assist public transit users.
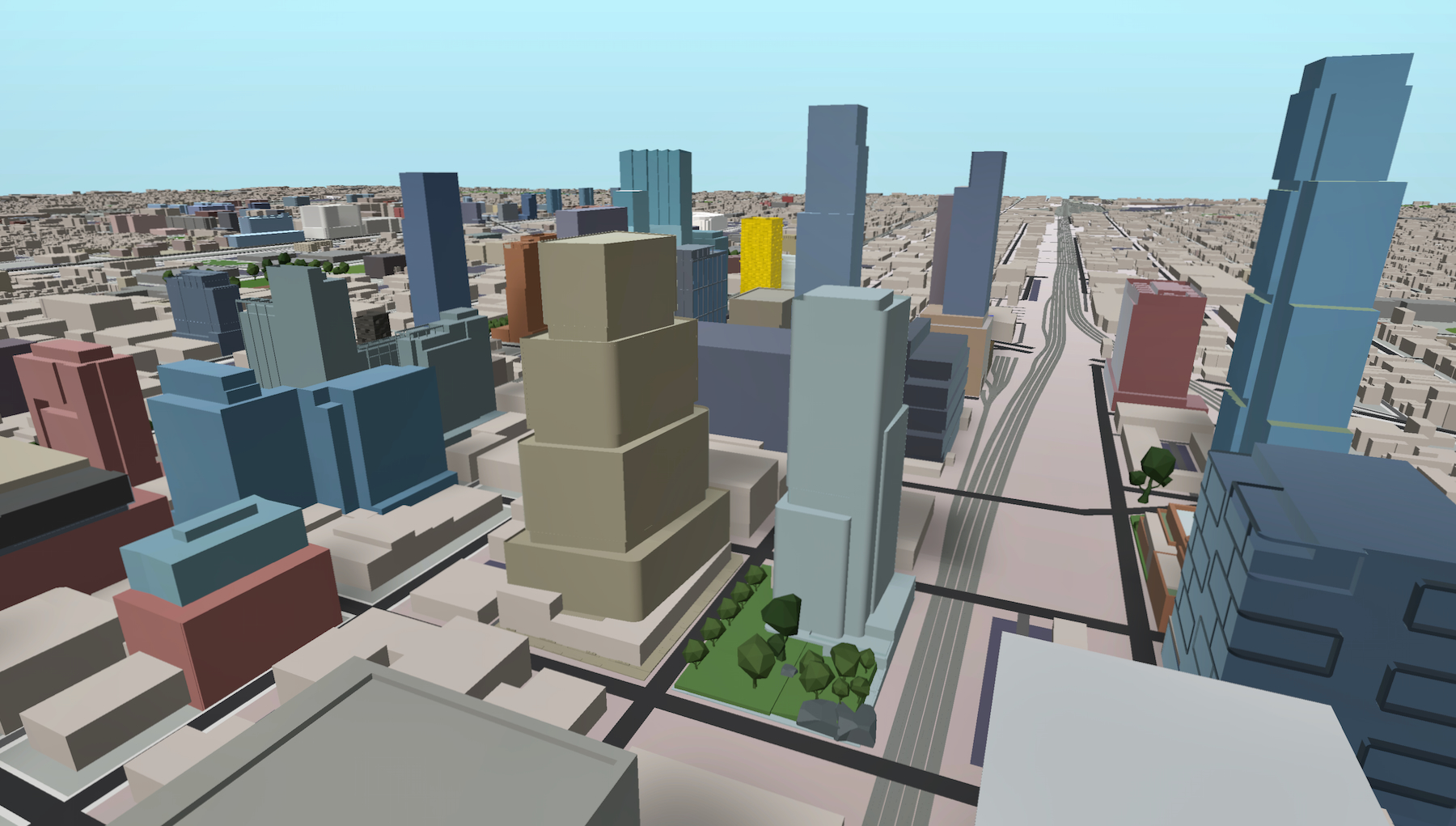
1353 W Fulton (gold). Model by Jack Crawford / Rebar Radar
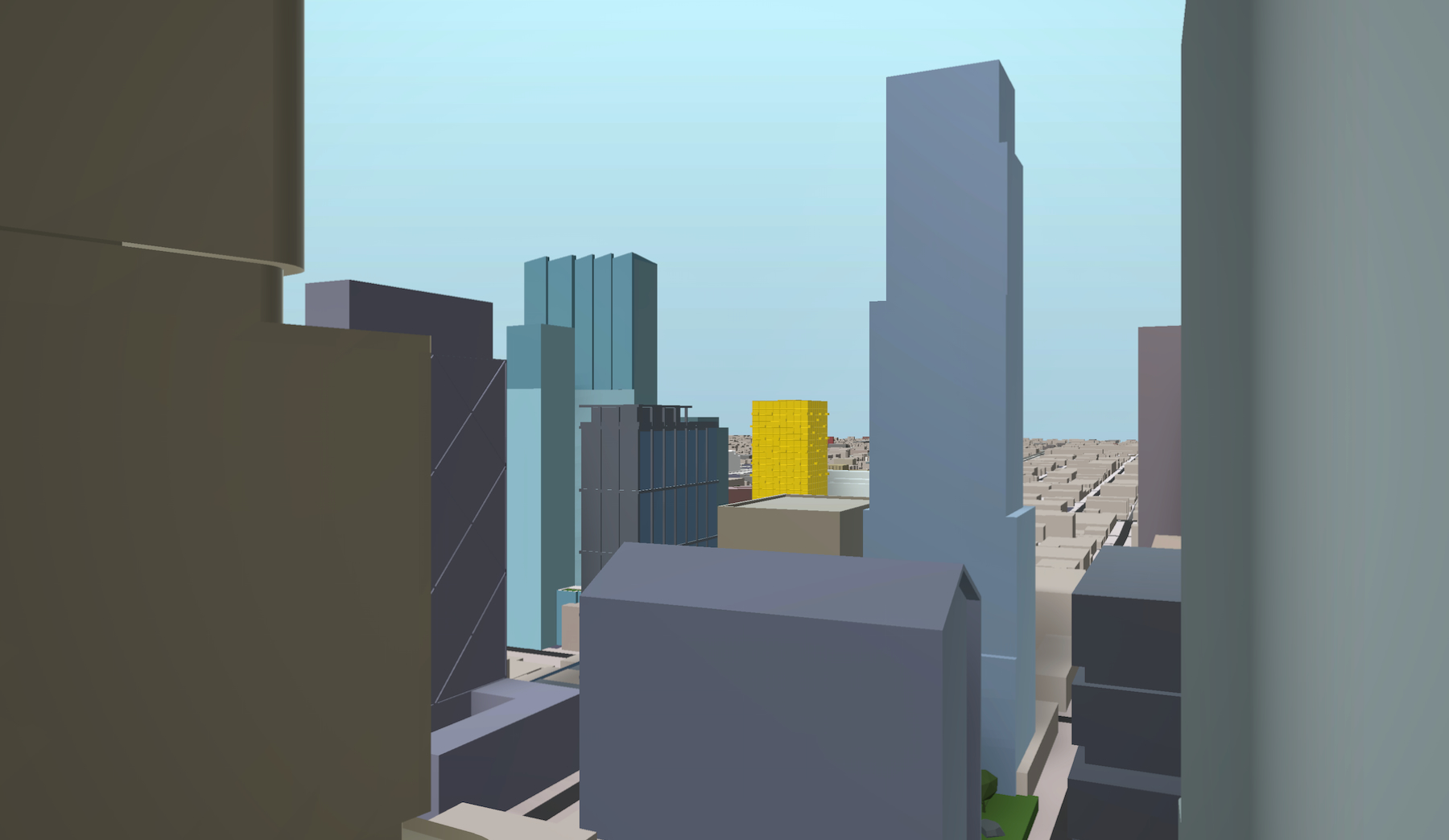
1353 W Fulton (gold). Model by Jack Crawford / Rebar Radar
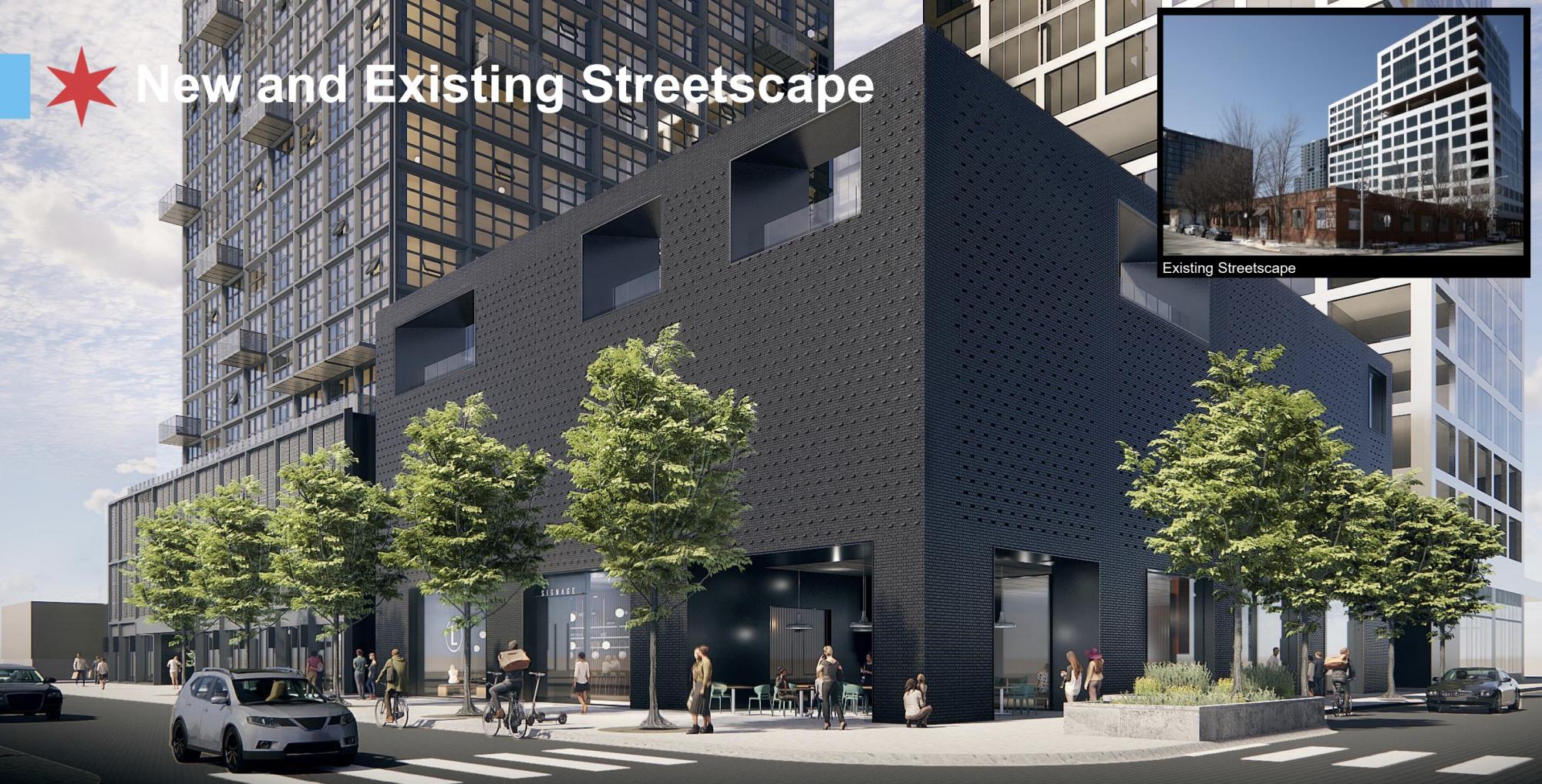
1353 W Fulton Street. Rendering by SOM
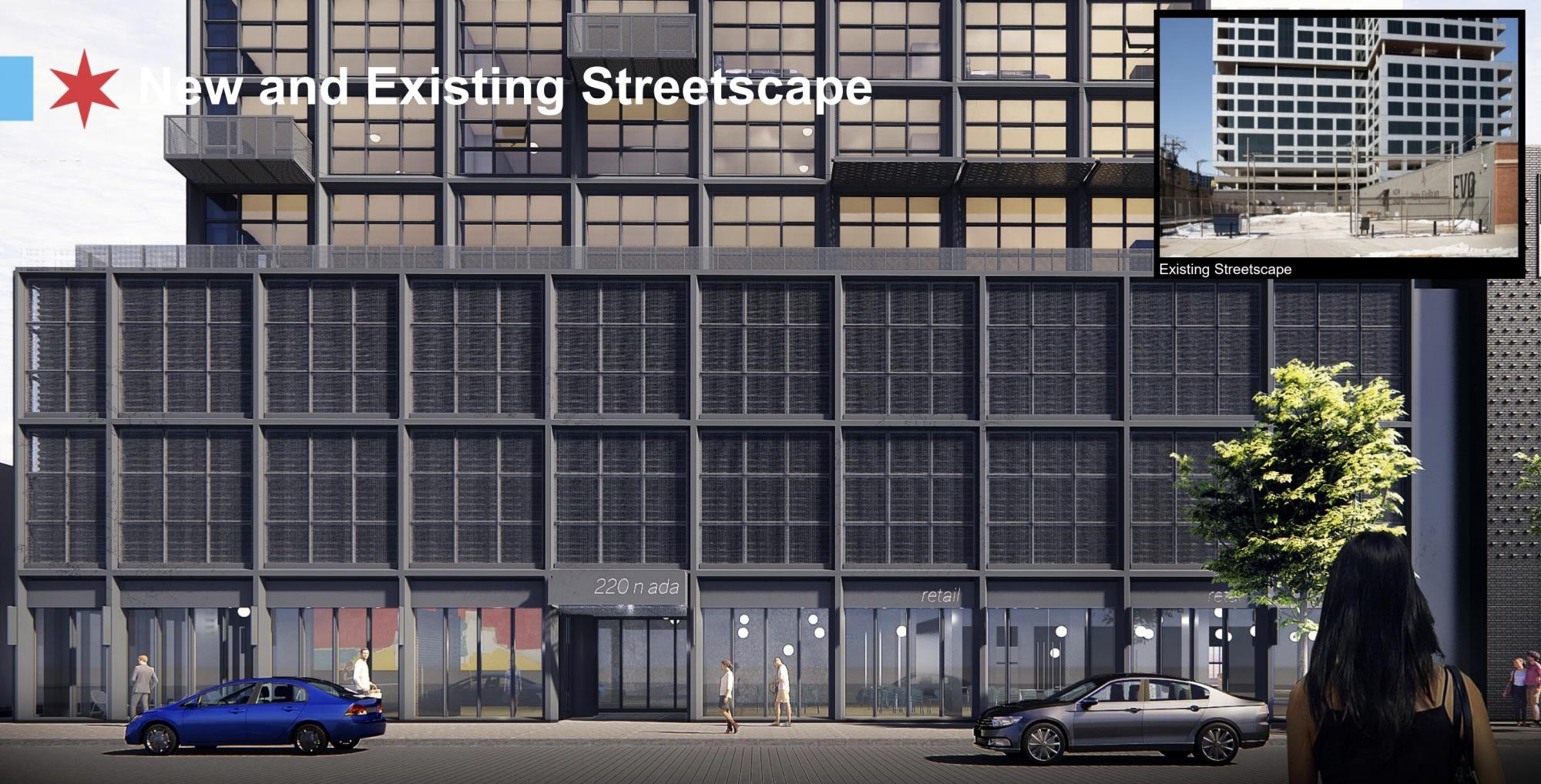
1353 W Fulton Street. Rendering by SOM
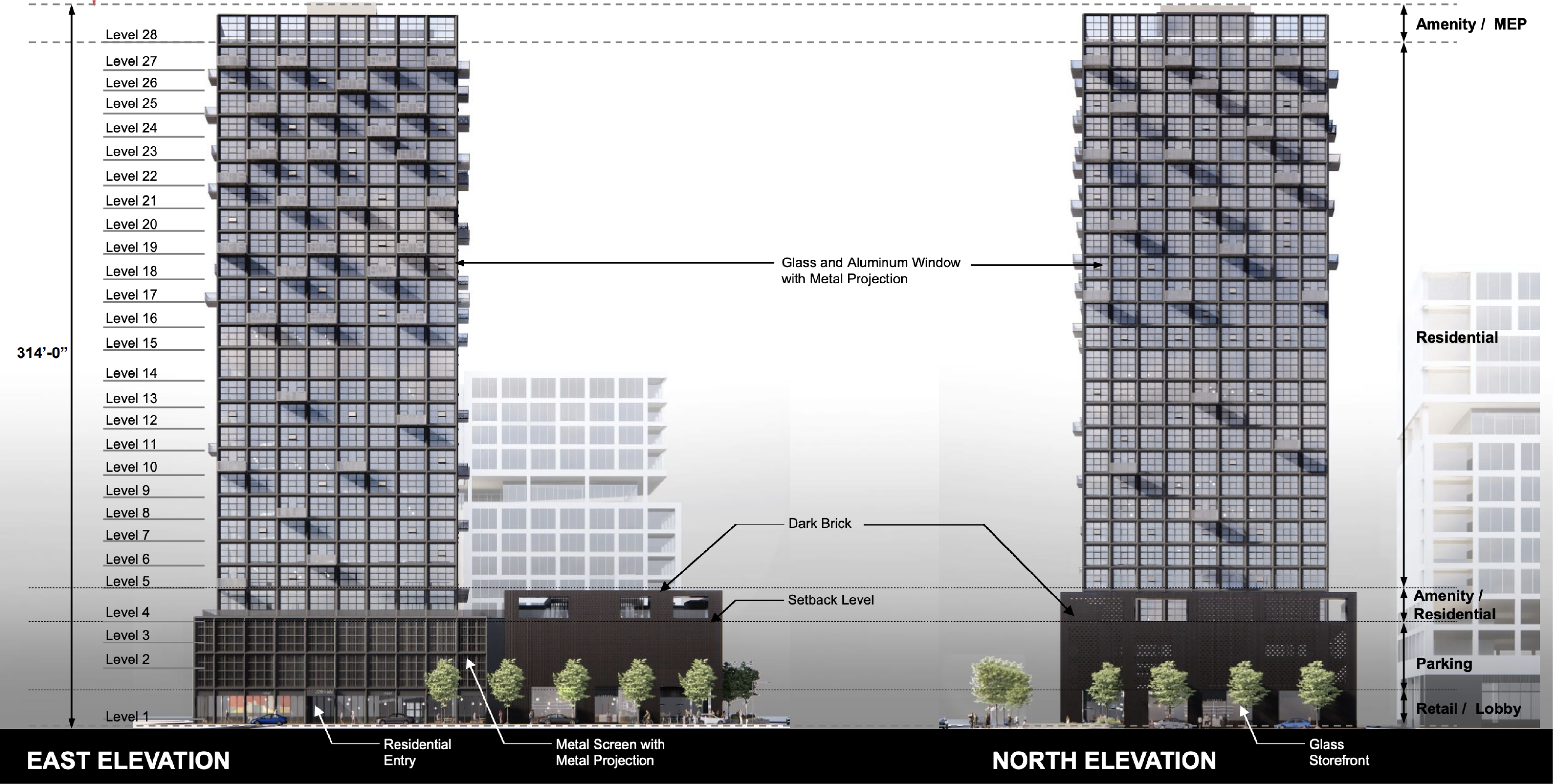
Elevations of 1353 W Fulton Street by SOM
Combining glass and aluminum, the tower portion’s exterior features nine-pane windows similar to those on the surrounding low-rise masonry buildings, along with variably-spaced balconies hanging along the facade. The grid motif of the tower extends downward into the residential entry section of the podium, taking on a dark metal mesh. The remaining outer walls of the podium will be clad in a dark brick with texture detailing.
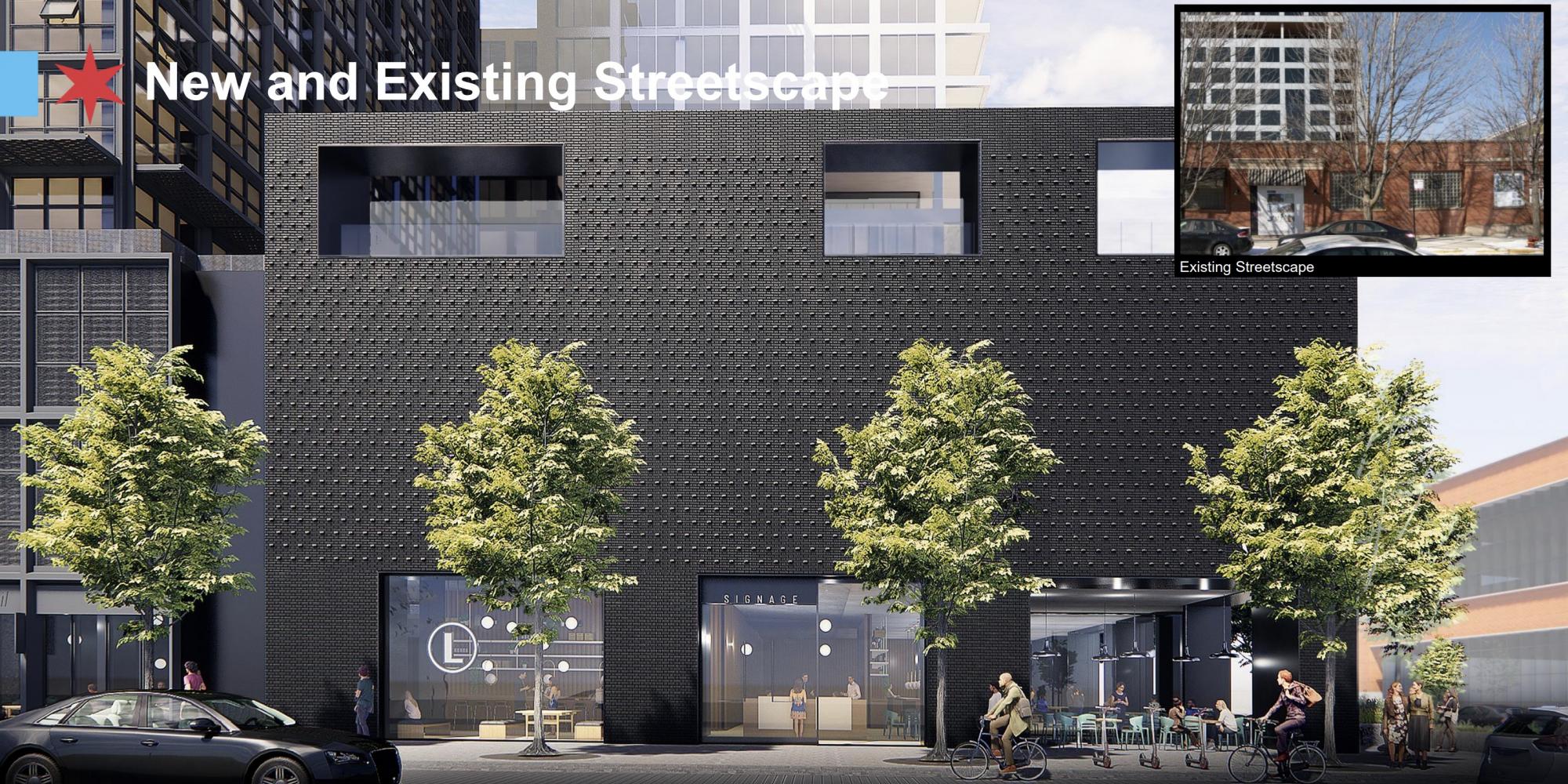
1353 W Fulton Street. Rendering by SOM
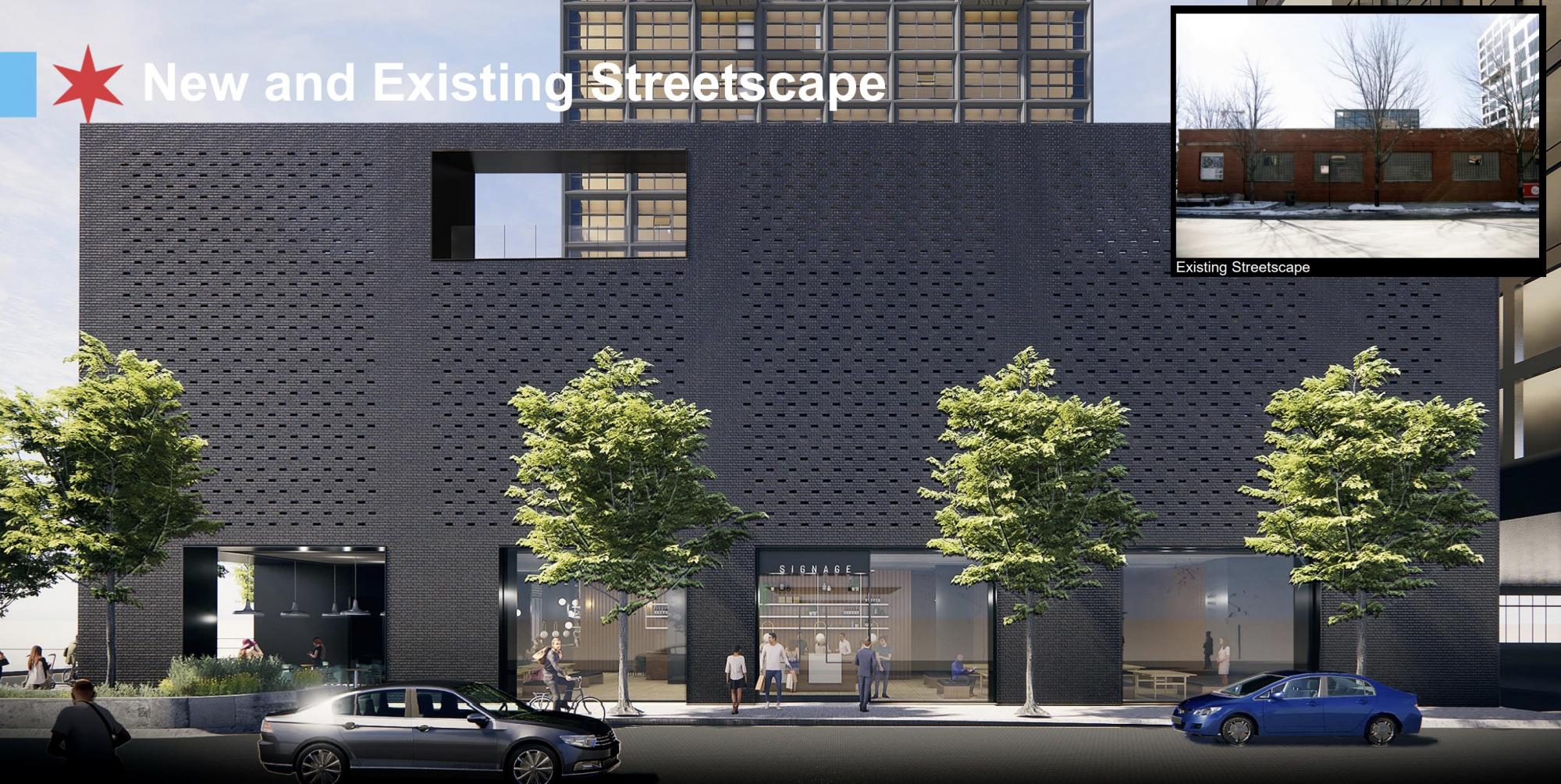
1353 W Fulton Street. Rendering by SOM
On site parking will contain 115 spaces alongside 58 bike spaces. Off site, the nearest Green and Pink Line service is available at Morgan station via an 11-minute walk east. Bus stops for Routes 8, 9, X9, 20, and 65 can also be found within an approximately 10-minute walk.
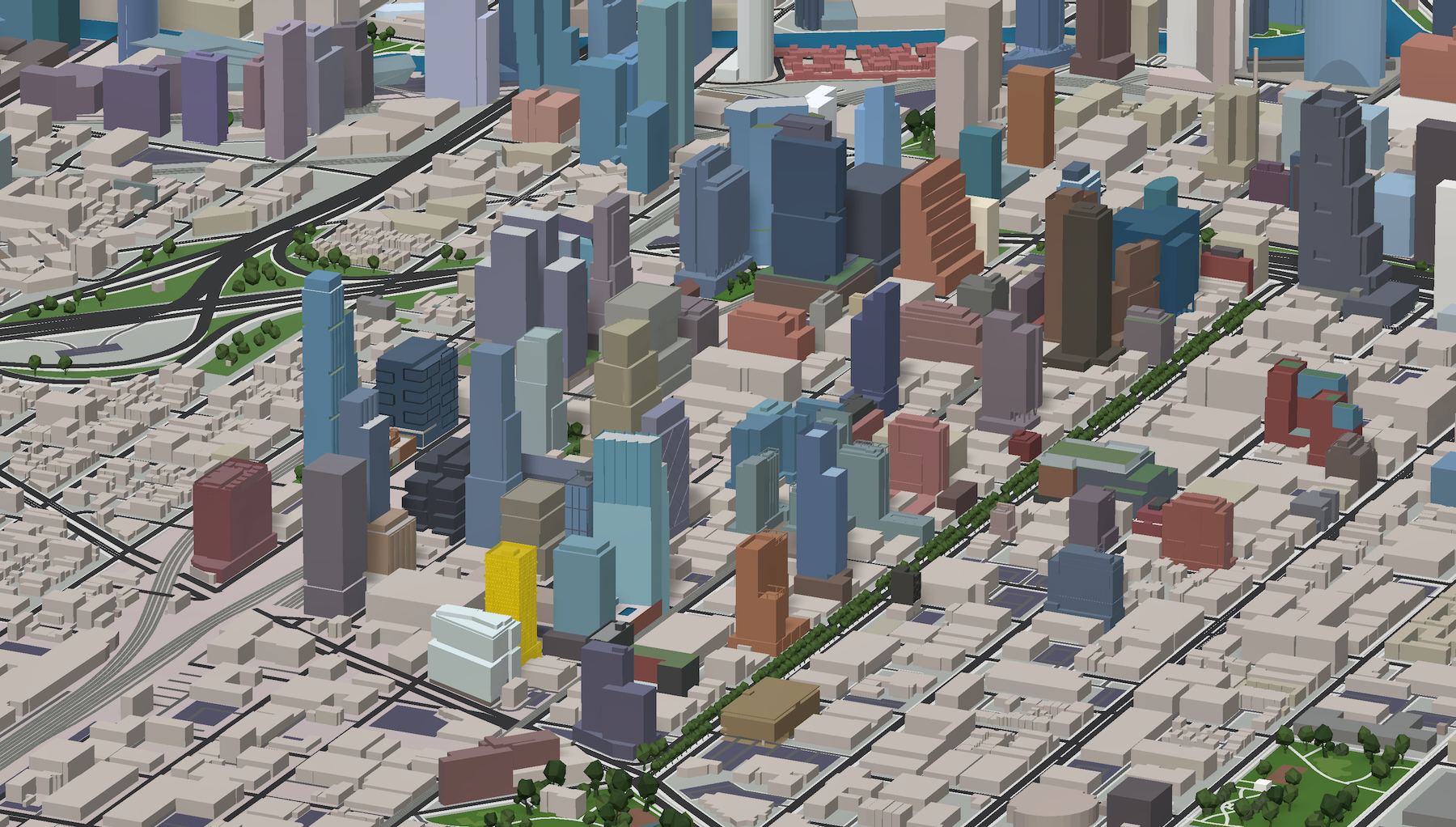
1353 W Fulton (gold). Model by Jack Crawford / Rebar Radar
According to the filing, the current demolition will cost $89,000, with Taylor Excavating & Construction serving as the demolition contractor. Construction on the $135 million building is expected to begin later this year, though the subsequent timeframe and completion date have not been confirmed.
Subscribe to YIMBY’s daily e-mail
Follow YIMBYgram for real-time photo updates
Like YIMBY on Facebook
Follow YIMBY’s Twitter for the latest in YIMBYnews

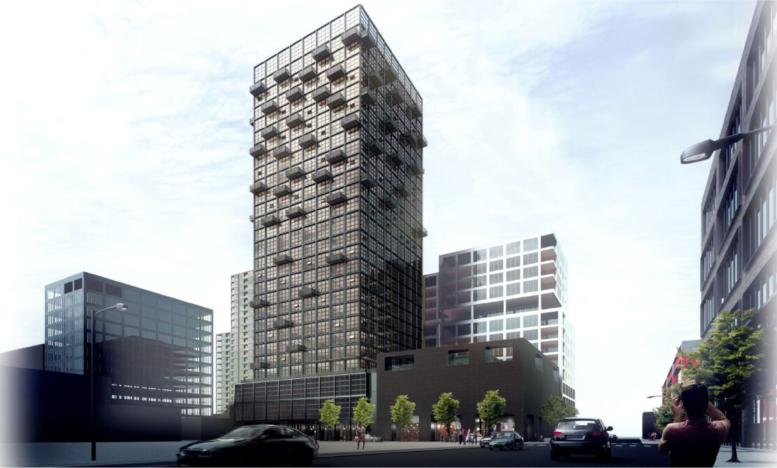
Born and raise in Chicago,il
I truly believe that we the have most beautiful architecture City I am very proud to be part of seeing the city grow thank you for this great opportunity for great architecture!
I could only imagine what Lewis Sullivan and Frank Lloyd wright are thinking greatness
Chicago is losing its touch in creativity on the amount of land it has where it can be as big as NYC, but I keep forgetting most companies in Chicago are going remote and leaving the city due to corruption , high property taxes and crime. Such a weak city it has become. Bye Chicago!!!
Mark,
I could not disagree more we have lost the edge on beautiful Architecture to go to little inspired architecture. There are some works being done that are really strong but this is not it. I agree with Mat there is so much Architectural innovation in New York going on currently and they have many more restrictions that Chicago, but the clientele is asking for beautiful design and here it is just so banal.
I imagine those two are rolling over in their graves saddened by what has become of Chicago.
It is true that Chicago seem to be in decline. Especially considering how the infrastructure is falling apart! However, I am very optimistic about the developing aspects e.g. Fulton Market area, which signals that all is not lost. I sincerely do not believe that Chicago will experience the demise that Gary, Indiana or Detroit, Michigan suffered! Let’s hang in there and get’er done!