The Chicago Plan Commission has approved the latest plans for the mixed-use development at 1300 W Carroll Avenue in the West Loop. Located on the corner with N Elizabeth Street and replacing the former site of the ADM Wheat Mill Silos, the multi-phase project was recently revised and presented at a public meeting this past February with changes to the overall design and plan. Now Sterling Bay has received its first approval for the SOM-designed structure which was first proposed in 2021.
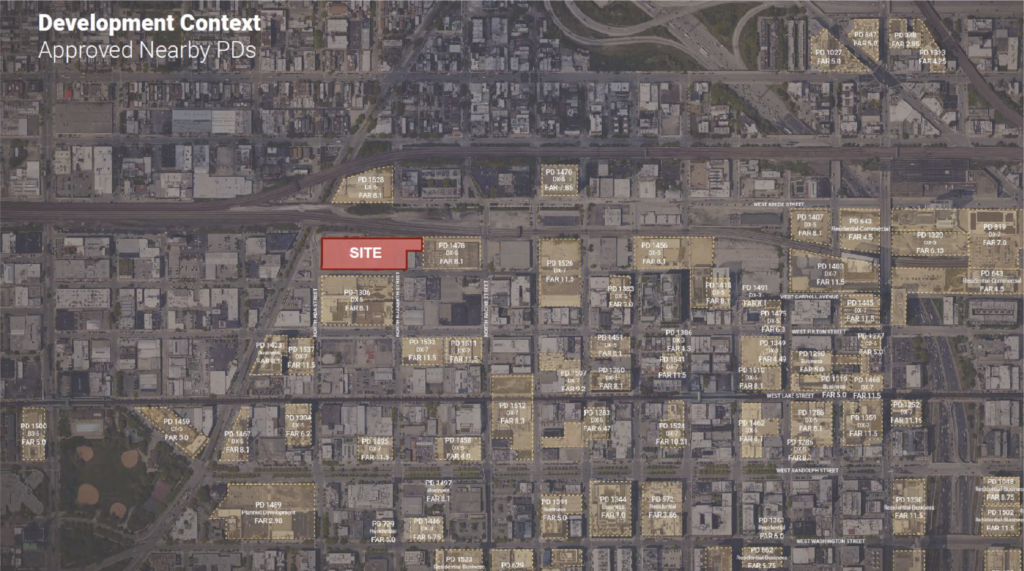
Site context of 1300 W Carroll by SOM
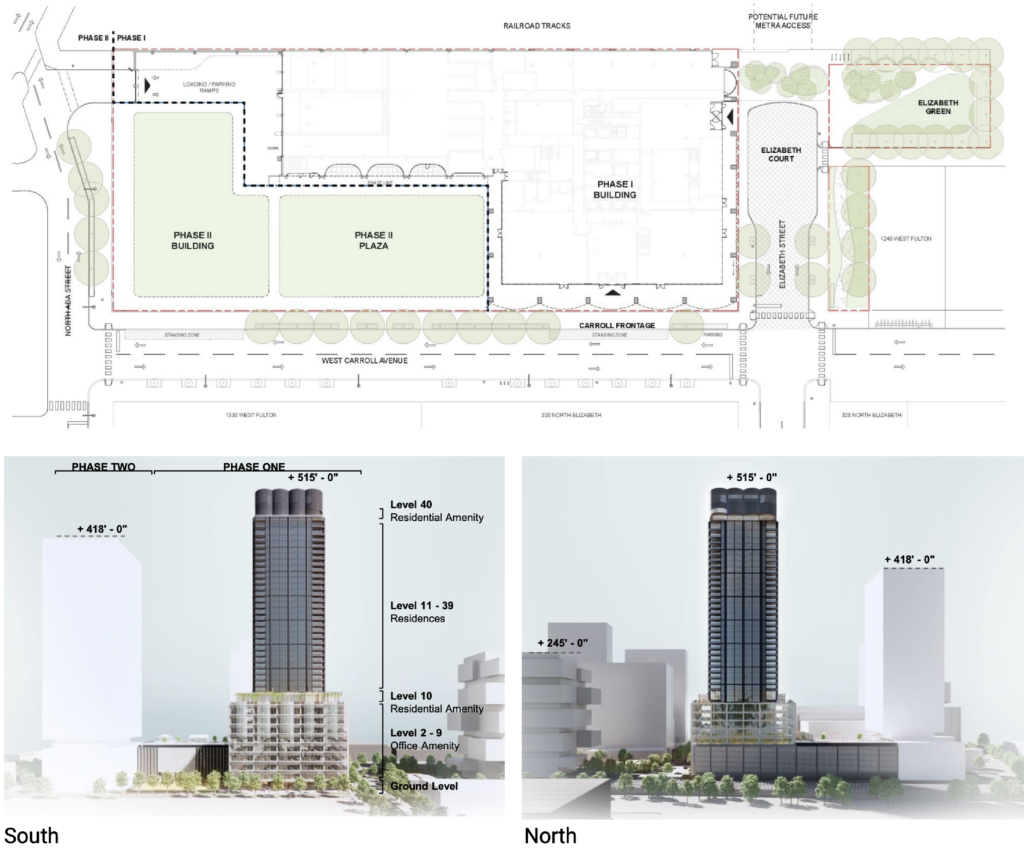
Site plan (top) and elevations (bottom) of 1300 W Carroll by SOM
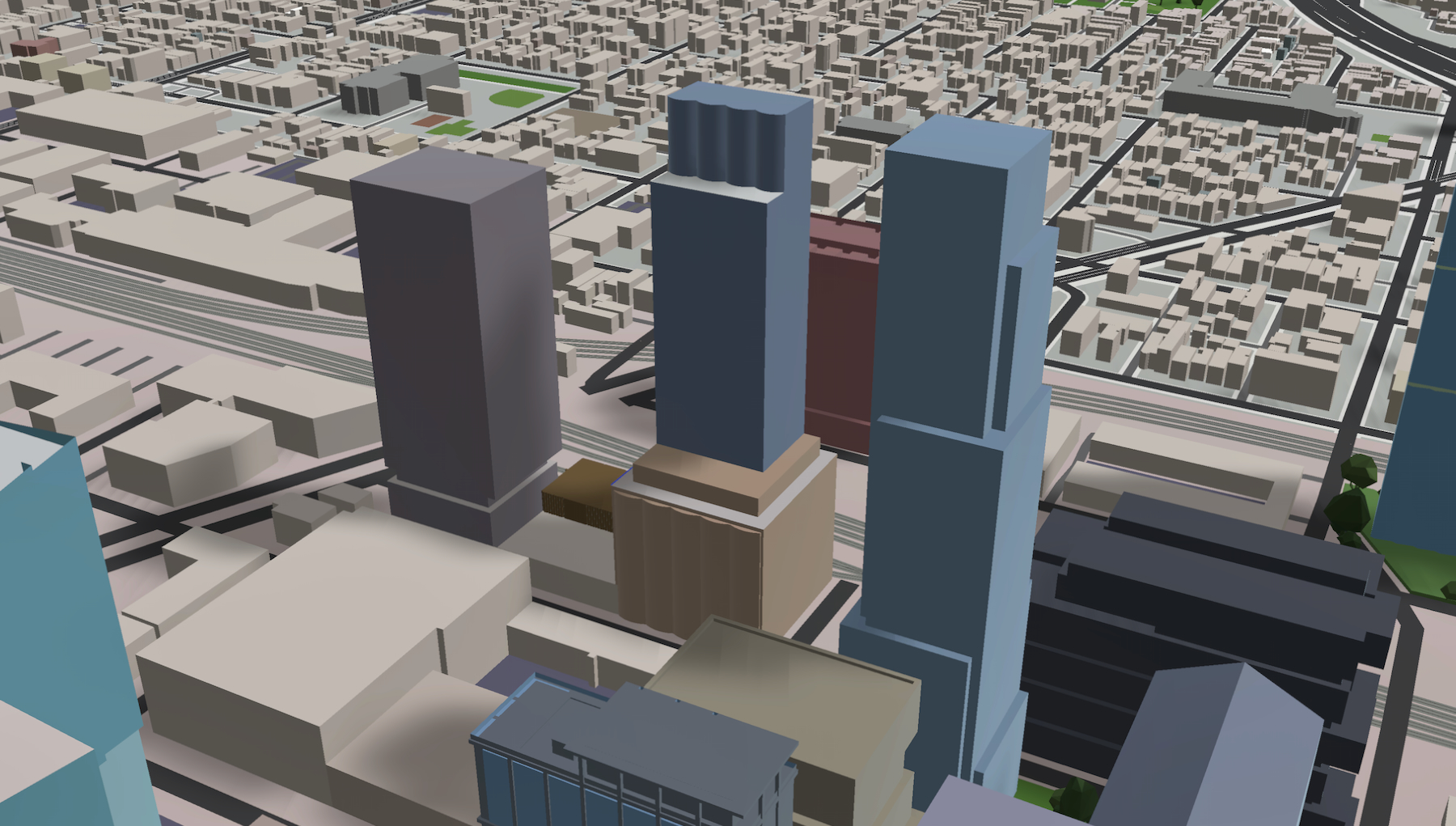
1300 W Carroll (center). Model by Jack Crawford / Rebar Radar
The original master plan called for 971 total residential units with a 418-foot-tall tower set to rise first and a 515-foot-tall second phase. Now in February we saw that plan slimmed down to 741 units with the taller 515-foot-tall tower set to be built first on the eastern end of the site with a completely different exterior design and slightly altered form but similar program. Most of the structure will be clad in glass with the tower portion being formed by rounded edge columns topped by a multi-story faux-silo crown clad in perforated metal panels.
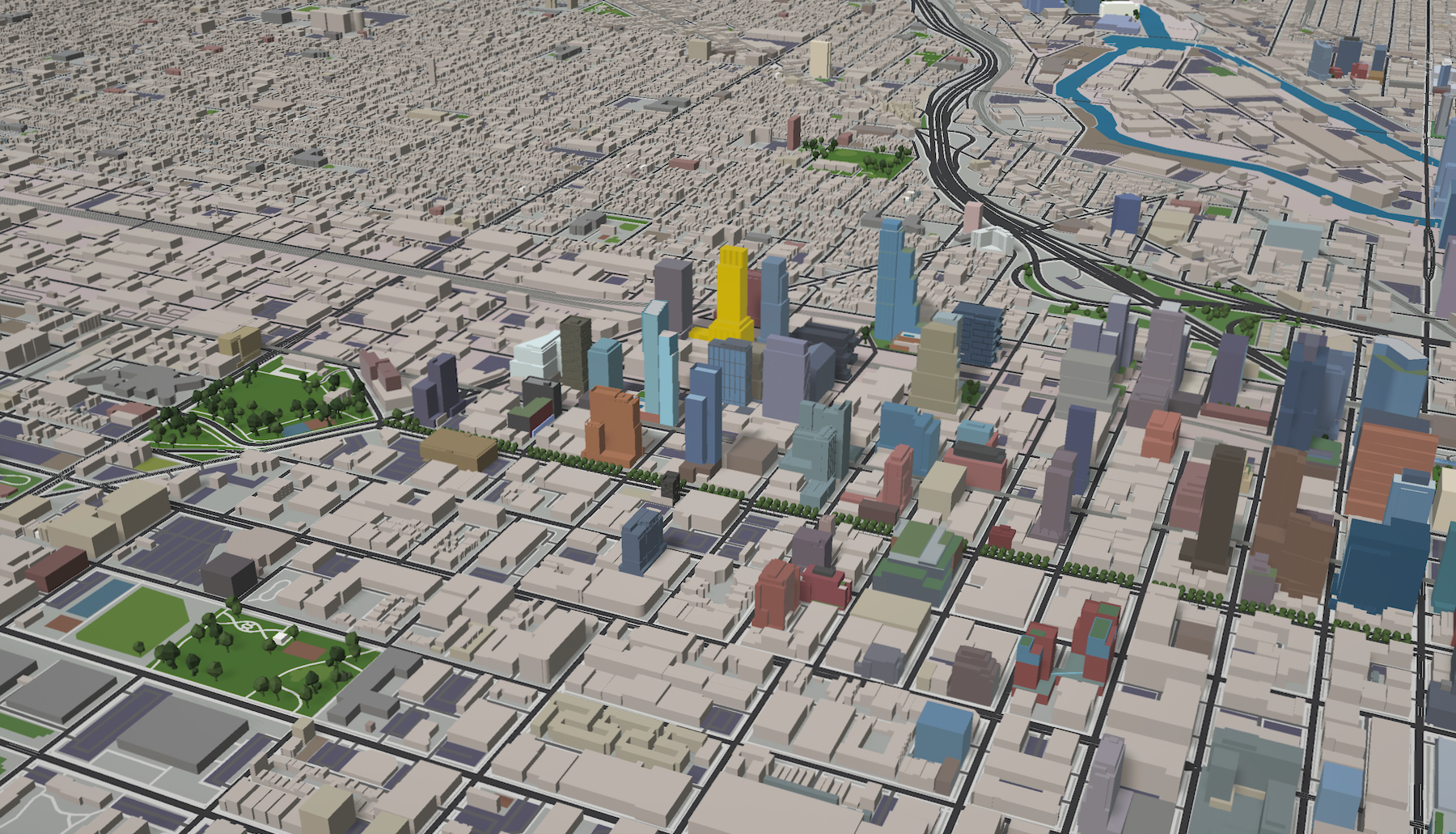
1300 W Carroll (gold). Model by Jack Crawford / Rebar Radar
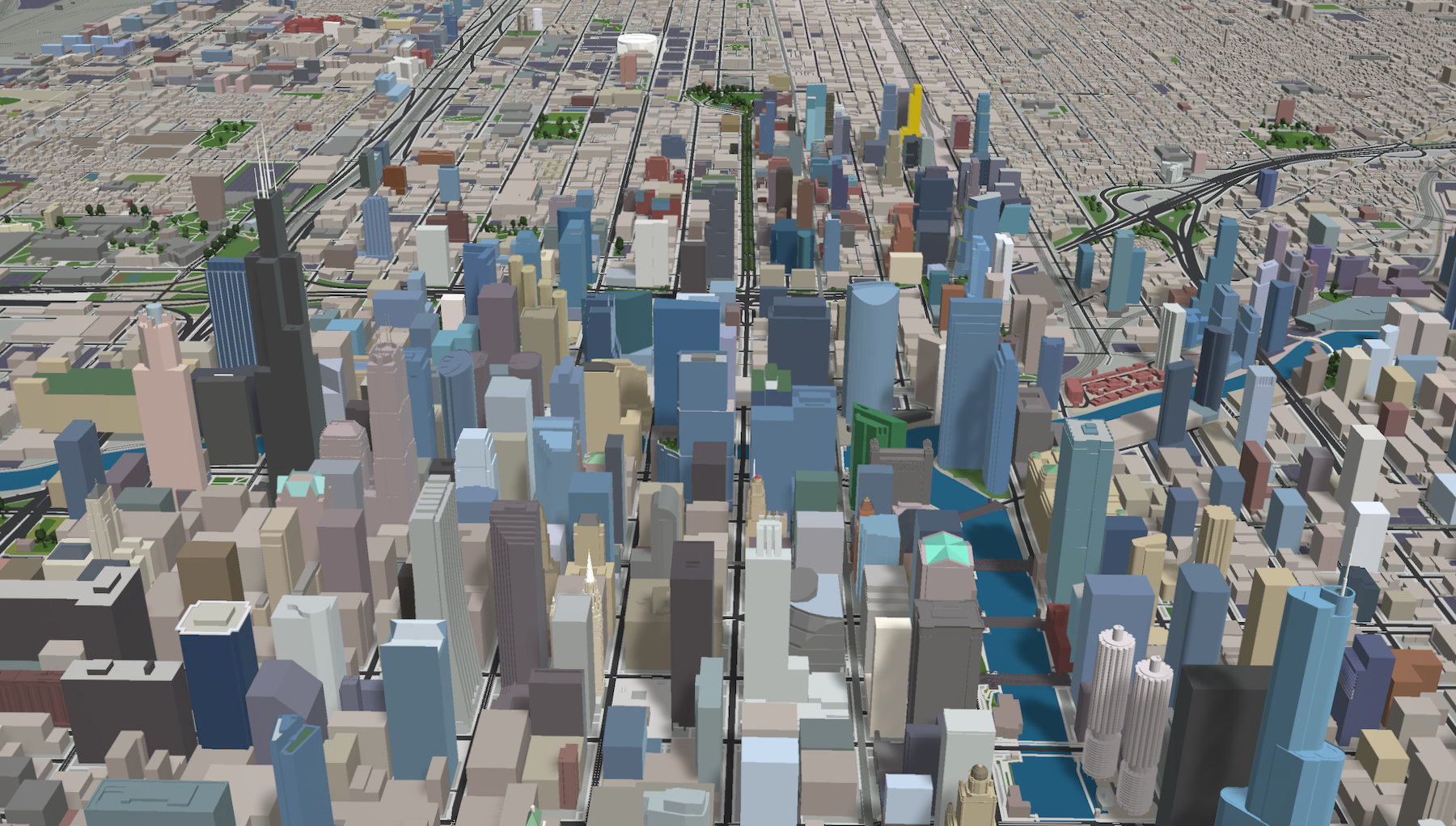
1300 W Carroll (gold). Model by Jack Crawford / Rebar Radar
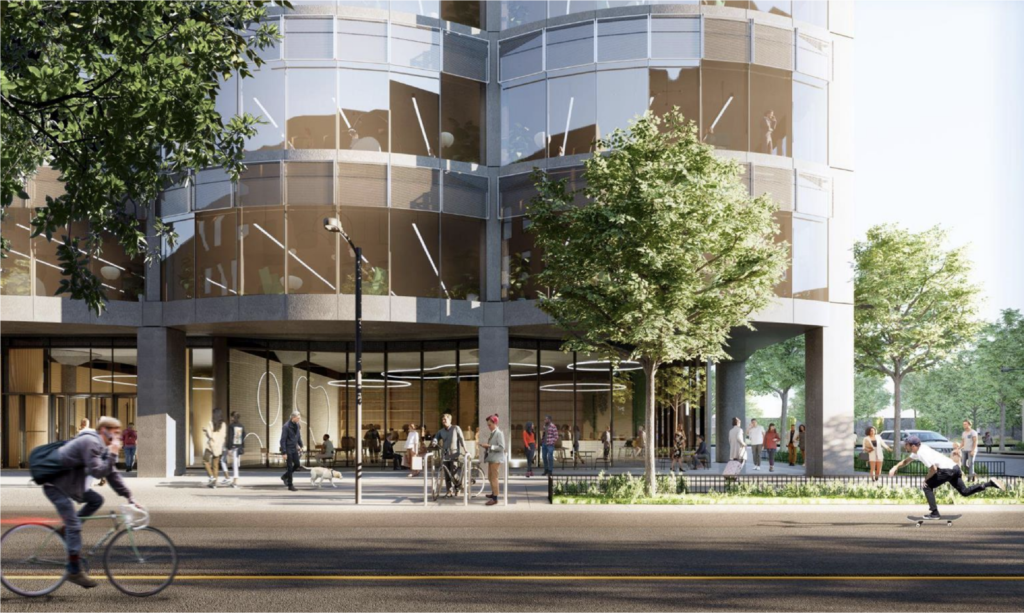
Rendering of 1300 W Carroll by SOM
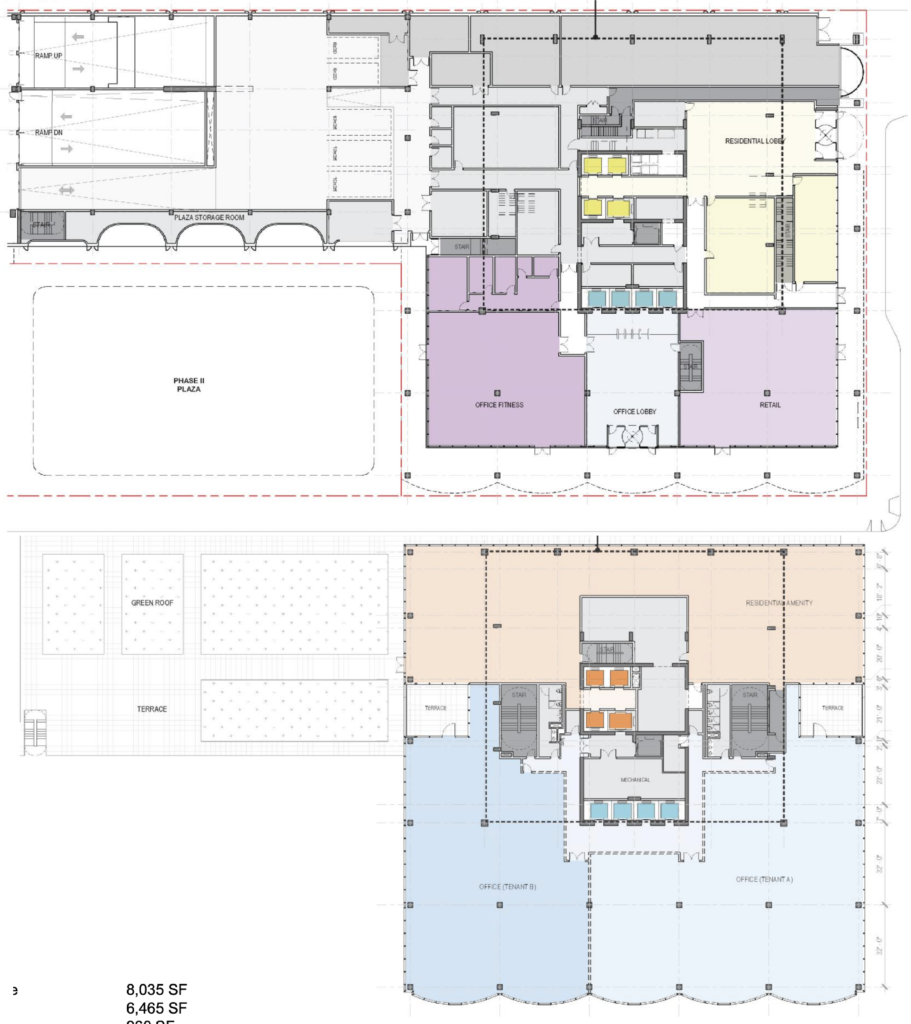
First (top) and fifth (bottom) floor plans of 1300 W Carroll by SOM
Grounding the development will be a ten-story podium spanning most of the block’s corner with a simplified scalloped facade meant to honor the silos that once stood on the site. This will be surrounded by an updated vehicle drop-off area, pocket park across the street connecting to the future Metra station, and eventually a central plaza between the two towers. The ground floor itself will hold a large fitness center and lobby for the office tenants above and a corner retail space as well.
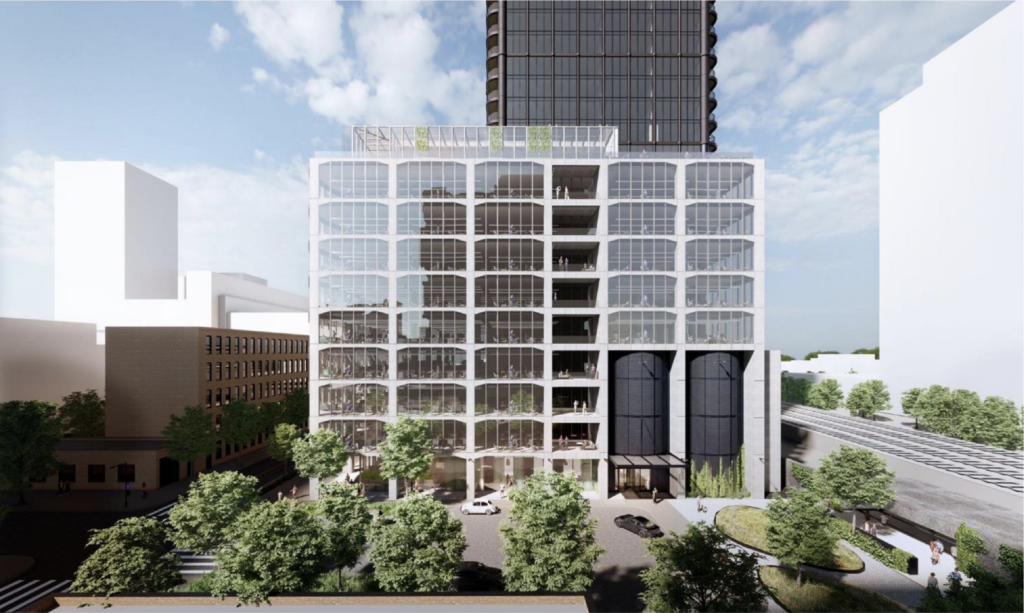
Rendering of 1300 W Carroll by SOM
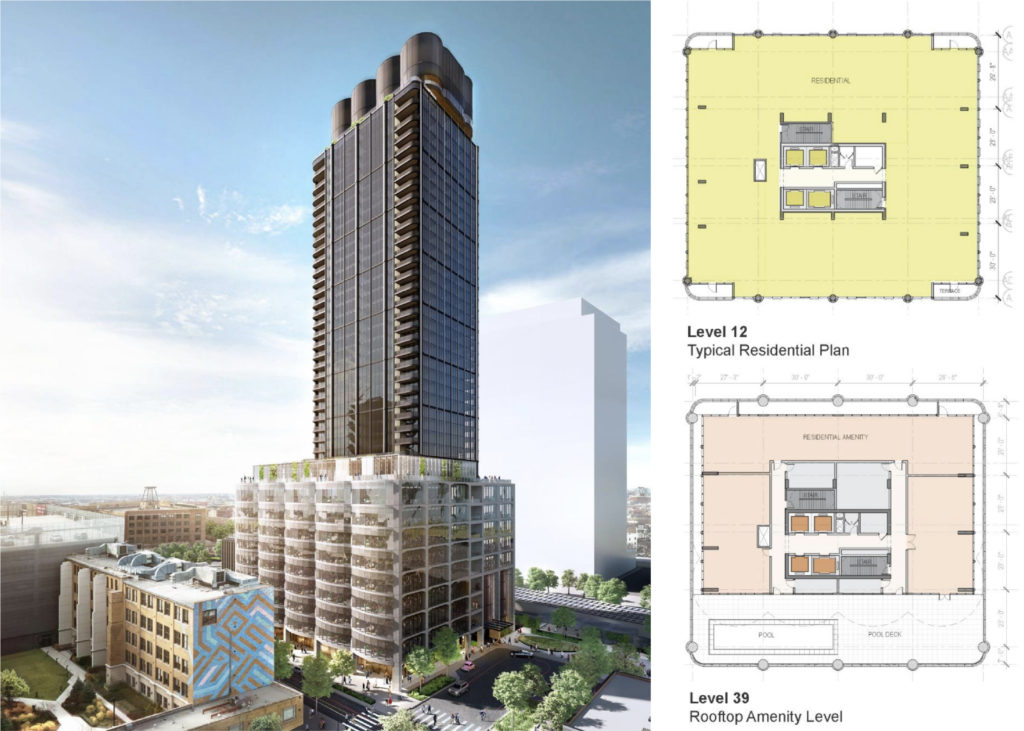
Rendering, 12th (top) and 39th (bottom) floor plans of 1300 W Carroll by SOM
A large majority of the podium will hold a large amount of office space along with 249 vehicle parking spaces for all tenants to use. Capped by an amenity floor, the rest of the smaller footprint tower above will contain 361 residential units made up of 81 studios, 54 convertibles, 167 one-bedrooms, and 59 two-bedroom layouts with those on the corner boasting private inset balconies. Of those 72 will be considered affordable for those making 60 percent AMI, with all residents having access to multiple amenity spaces including a rooftop deck and pool.
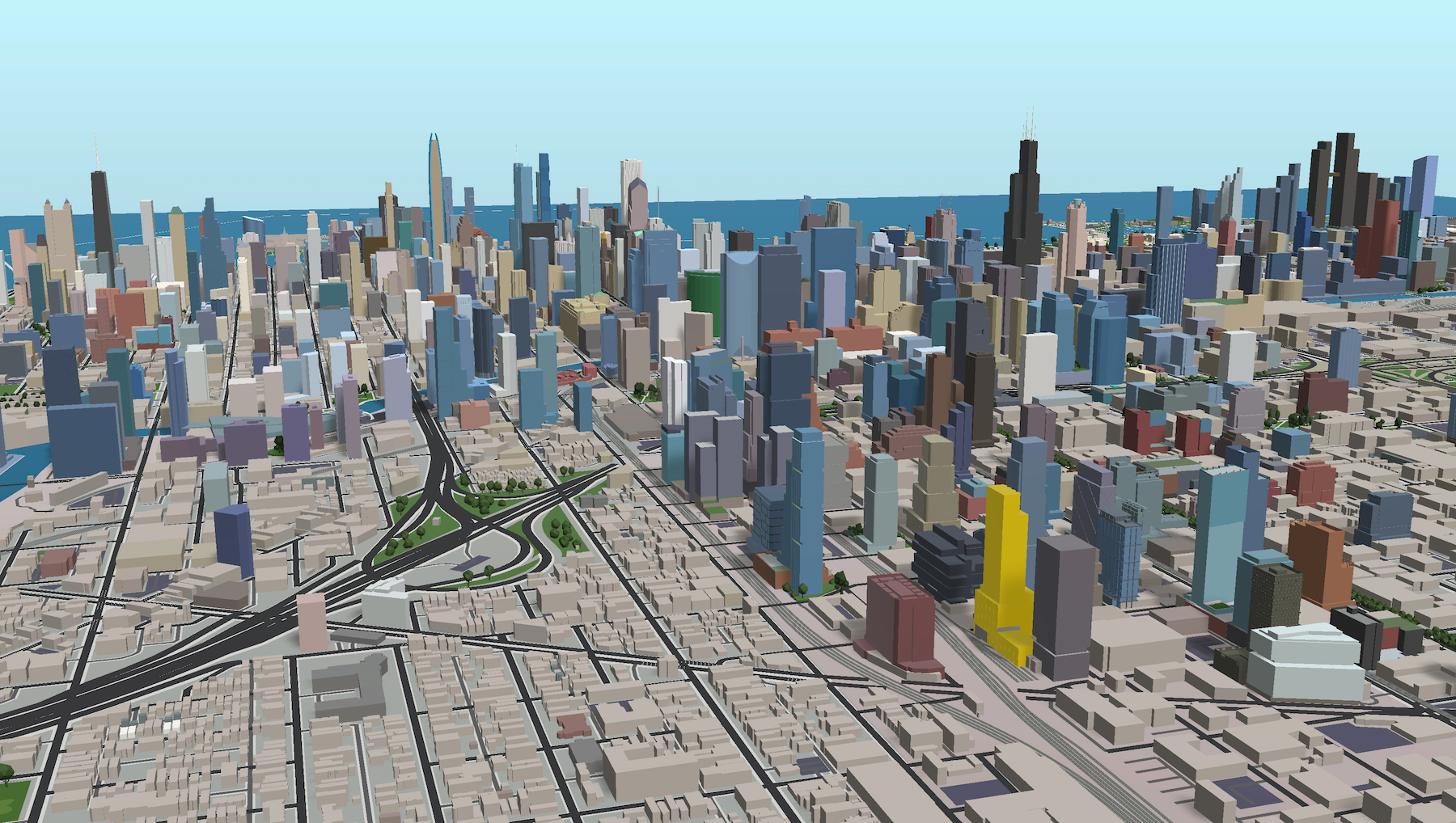
1300 W Carroll (gold). Model by Jack Crawford / Rebar Radar
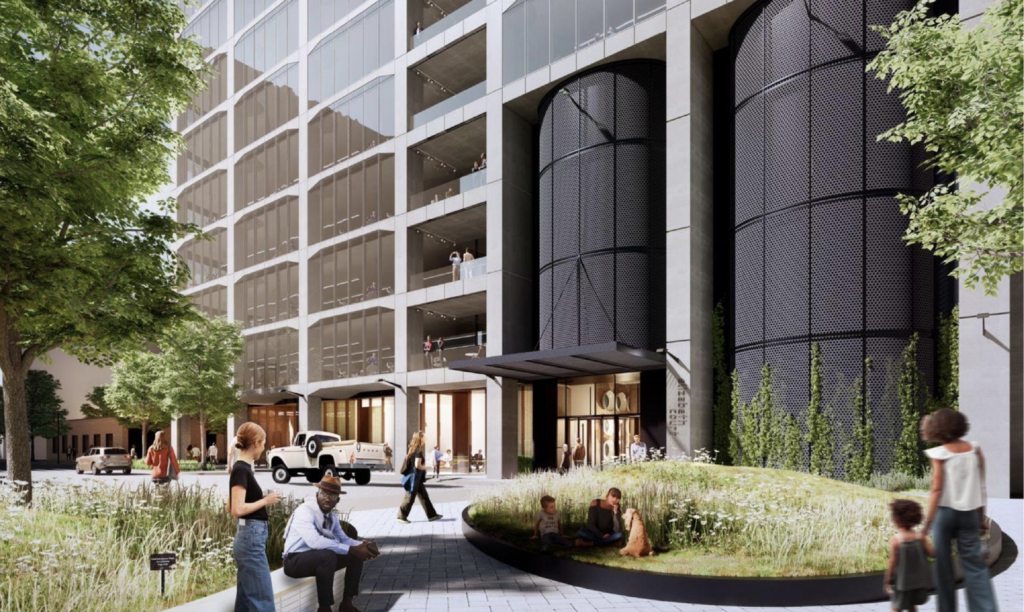
Rendering of 1300 W Carroll by SOM
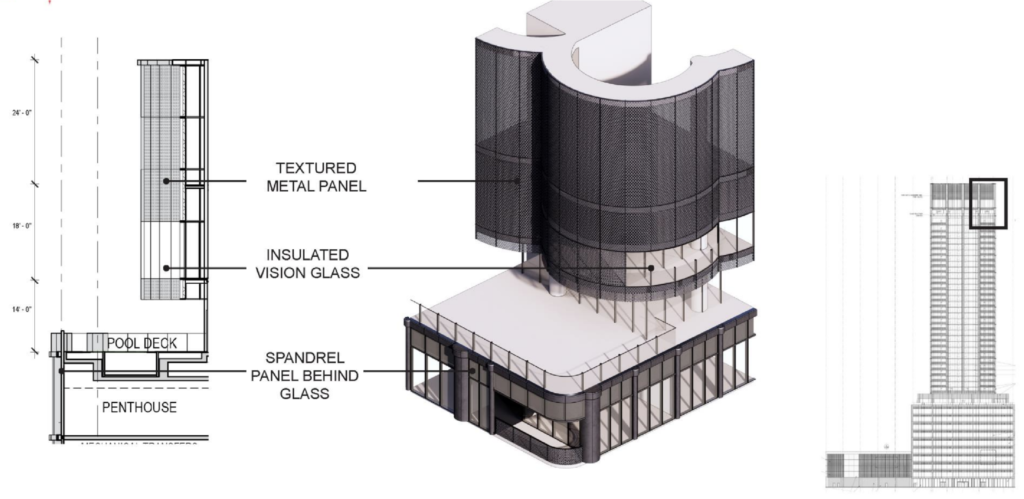
Crown material section of 1300 W Carroll by SOM
The project’s second phase will include the aforementioned central plaza along with the second 418-foot-tall tower containing 380 residential units and 156 vehicle parking spaces; its ground floor will have additional retail space although an updated design has yet to be revealed. Although further approvals are necessary Sterling Bay expressed plans to break ground on phase one by the end of the year with a two-year completion timeline, with the second phase set to begin around a year after.
The full presentation can be found here.
Subscribe to YIMBY’s daily e-mail
Follow YIMBYgram for real-time photo updates
Like YIMBY on Facebook
Follow YIMBY’s Twitter for the latest in YIMBYnews

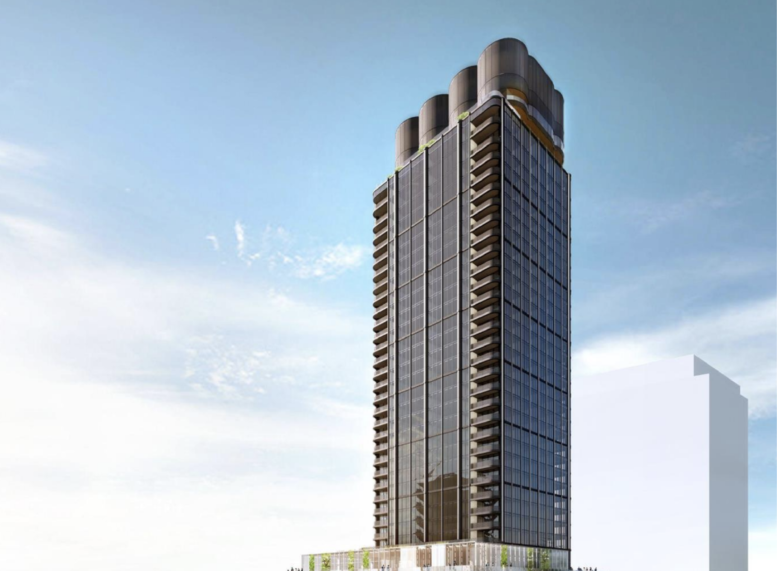
This might be the most nonsensical design I’ve ever seen. And the “homage” to the silos is so esoteric nobody will get it.
I got it, but thought it was pointless.
You are correct, sir! Round things don’t have points.
It’s growing on me, but if they wanted to pay homage to the silos, they’d build the entire tower with the scalloped design. Whatever, like post-modern architecture, in 50 years this will be cool because it’s weird.
I’m still waiting for post modern architecture to be cool. Agree they should have extended the silo aesthetic the whole way down.
Absolutely the worst looking garage in our city of terrible garages.
Why can’t the garage be clad as the tower is ? This hideous proposal will hopefully be built . Why can’t the facade be uniform from the ground up .
Shame on SOM .
This is a very confused design solution. It lacks conceptual rigor and the massing reads like a pre-design stacking diagram rather than a thoughtful consideration/resolution of the various programmatic functions relationships and their resultant form. This is unusual, as this architectural firm has typically excelled at this.
My guess is this building looked better in the presentation model than in renderings, but it’s an attempt at something other than the LEGO blocks everyone else is throwing up.