A construction permit has been issued for The Clybourn, a five-story mixed-use development at 3140 N Clybourn Avenue in Roscoe Village. Developed by Range Group and located just south of Clybourn Avenue, Western Avenue, & Belmont Avenue, this 55,150-square-foot structure will yield 39 for-rent apartment units and ground-level retail.
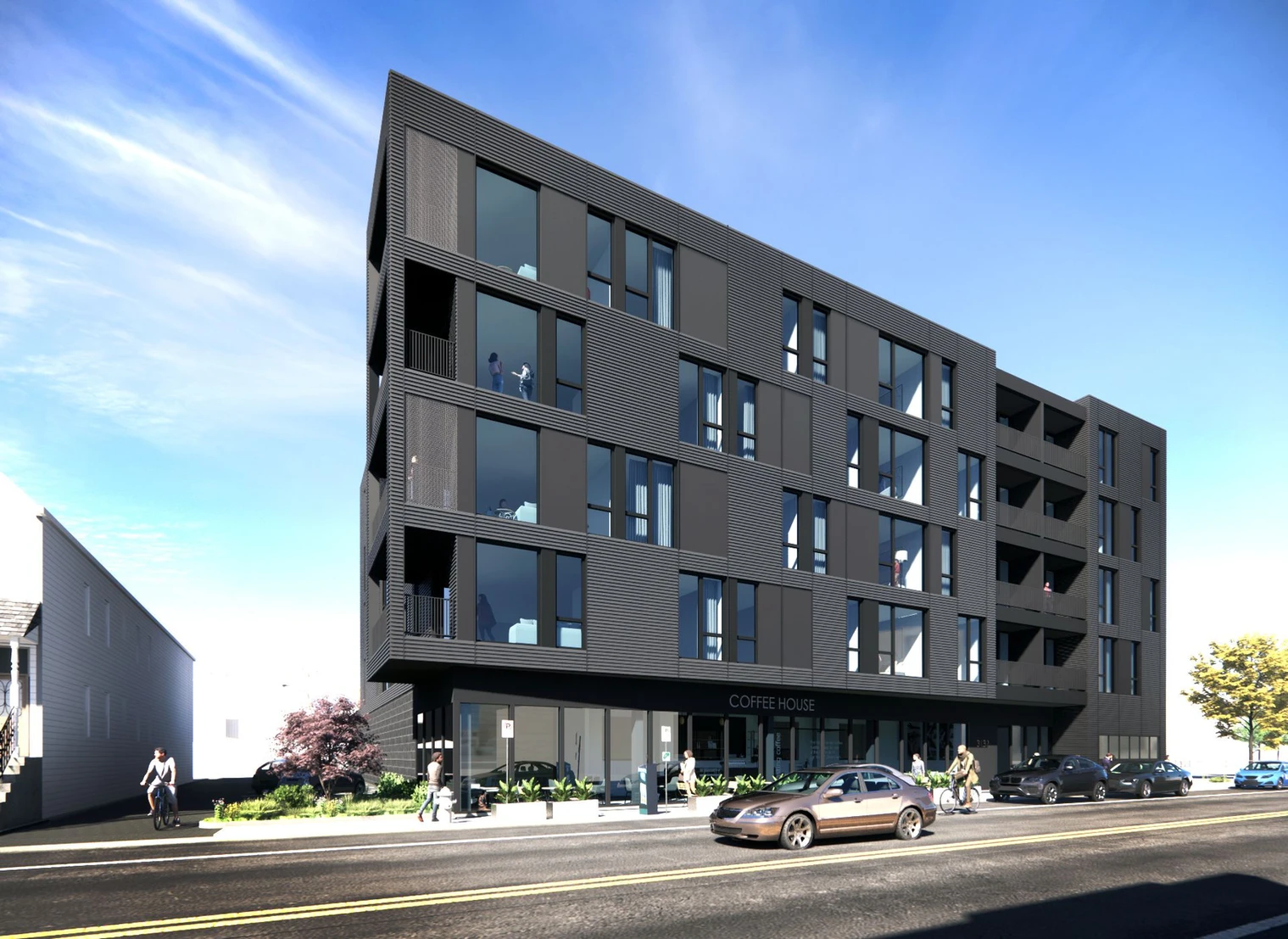
The Clybourn. Rendering by Level Architecture
The floor plans will come with one-, two-, and three-bedroom options, while planned amenities will offer a fitness room and an outdoor rooftop deck adjoining an indoor communal room. Level Architecture, the project’s architect, has envisioned an exterior that involves dark textured surfaces with metal and Aluminum Composite Material (ACM) accents, inset balconies, and a backdrop of corrugated metal cladding.
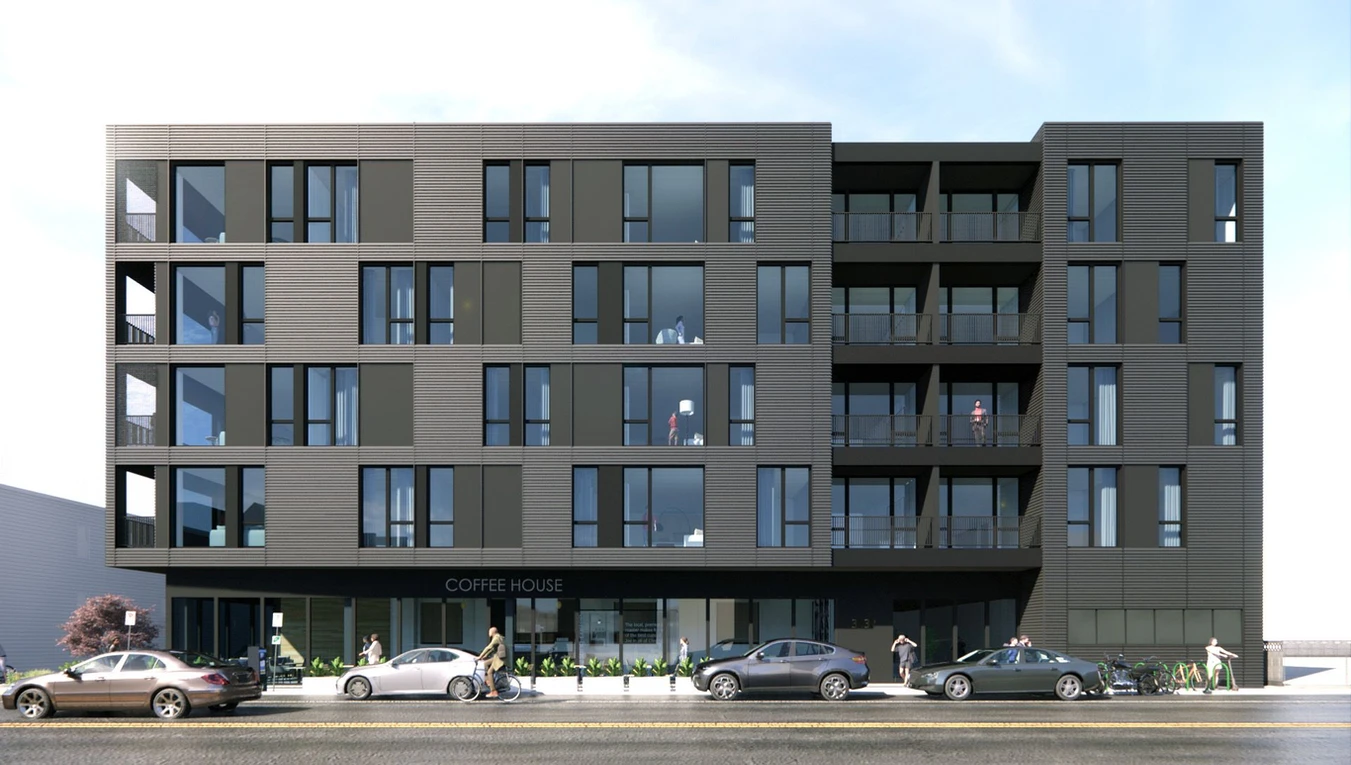
The Clybourn. Rendering by Level Architecture

Site context by Level Architecture
Parking will include 27 on-site spaces and bike parking within a ground-floor garage. The property is also heavily transit oriented, just a short walk from bus service for Routes 49, X49, and 77 all within a one-minute walk. No CTA or Metra rail service is within a 20-minute walk.
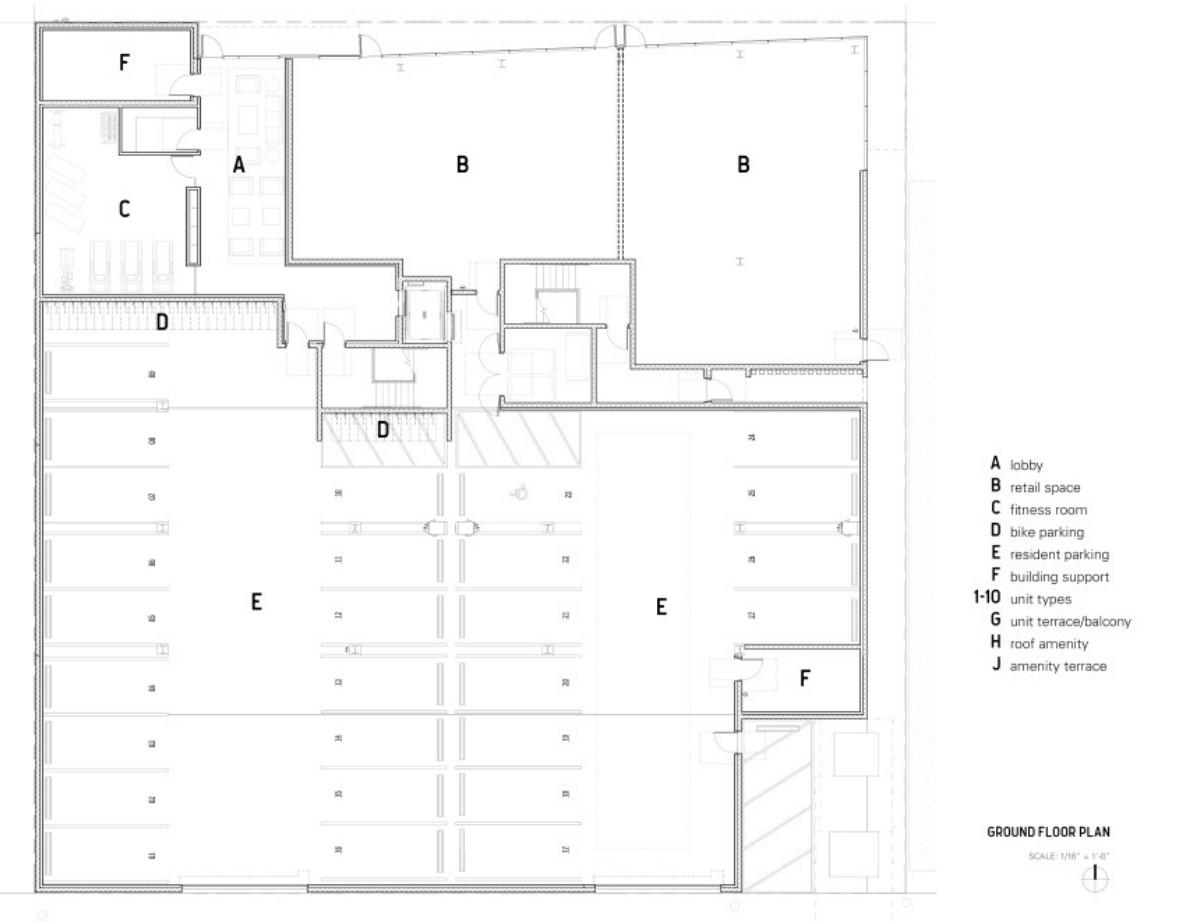
Ground floor plan for The Clybourn by Level Architecture
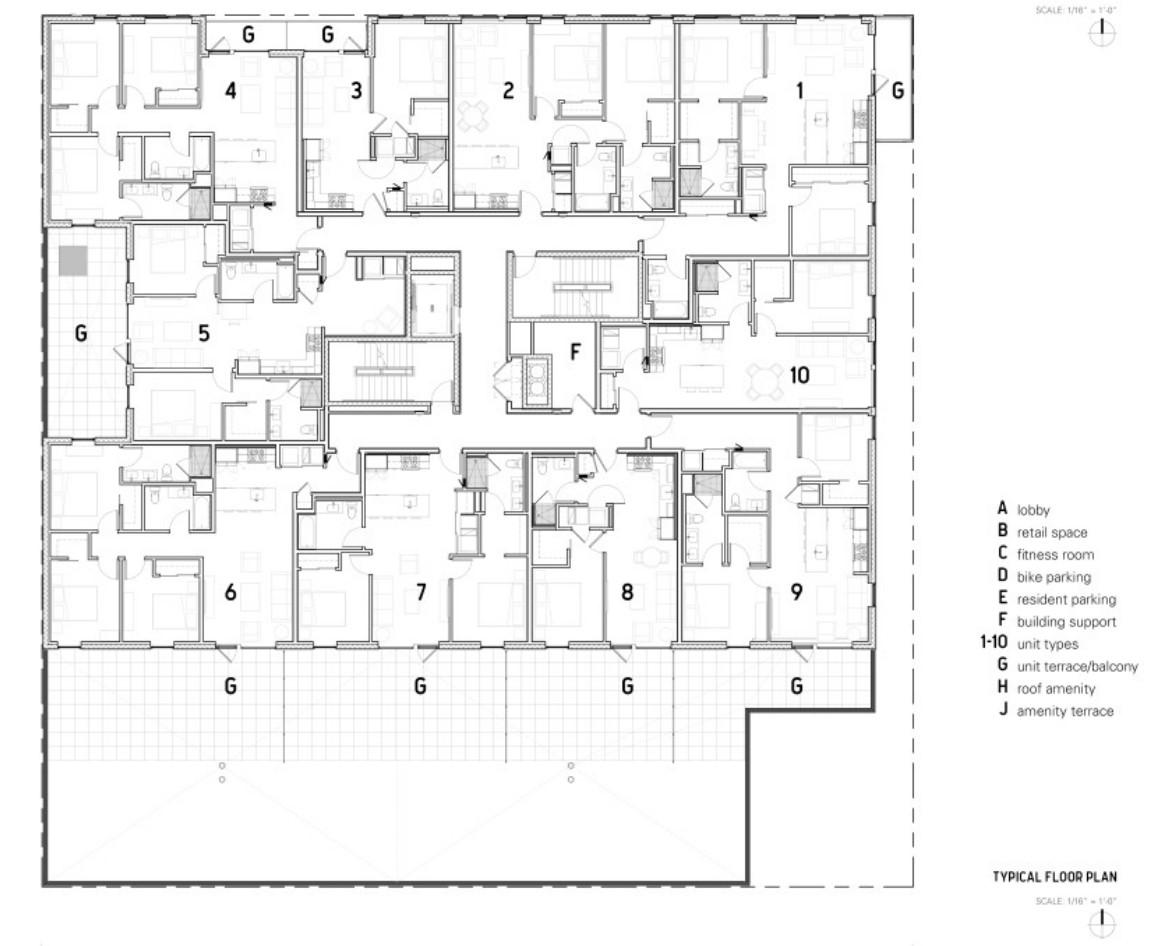
Typical floor plan for The Clybourn by Level Architecture
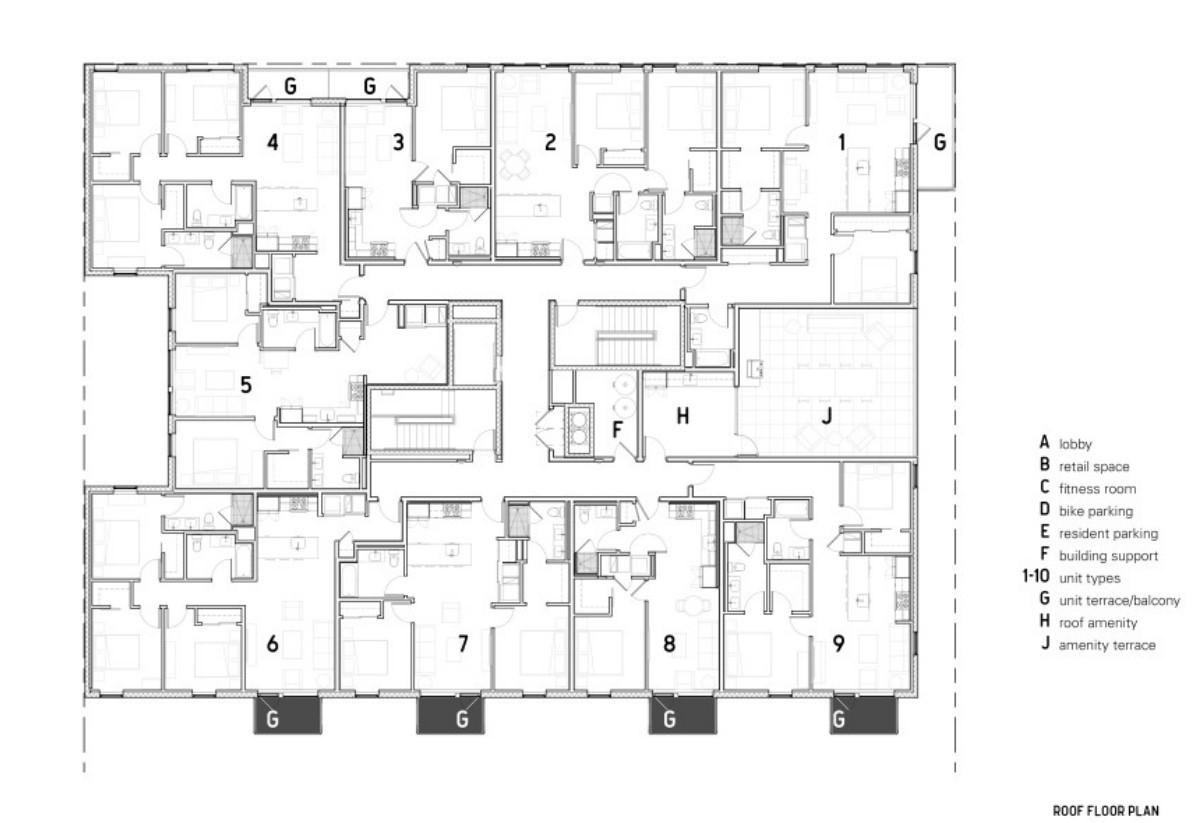
Top floor plan for The Clybourn by Level Architecture
The filing’s reported construction cost is $10 million, with McNea & Sons as general contractor. The Clybourn is slated for completion by next year.
Subscribe to YIMBY’s daily e-mail
Follow YIMBYgram for real-time photo updates
Like YIMBY on Facebook
Follow YIMBY’s Twitter for the latest in YIMBYnews


Will these be for sale or rental?
Hi JP, these will be rentals. I updated the article as well
Could have definitely had another 2 or 3 floors on it.
That may change the construction type, increasing costs beyond what would be profitable.
interesting that they are creating a driveway/private-alley on the south where they tore down the medvet building.
Tasteful, modern addition to the area. Hope it sets the tone for the large lots on two corners of Belmont and Western intersection. Those were slated for more strip malls but with the new Ward maps, unlikely they will be anything but mixed use. Hoping for something epic to redo fine the area and Western Ave.