A full construction permit has been issued for 921 N Noble Street, part of the larger St. Boniface Redevelopment initiative in Noble Square. ZSD Corp and Stas Development are co-developing this four-story mixed-use structure, which will be located directly north of the St. Boniface church, originally constructed in 1904. While initial plans for 921 N Noble Street projected a two-story building and subsequent documents proposed a three-story development, the most recent architectural drawings and permit description have confirmed four stories.
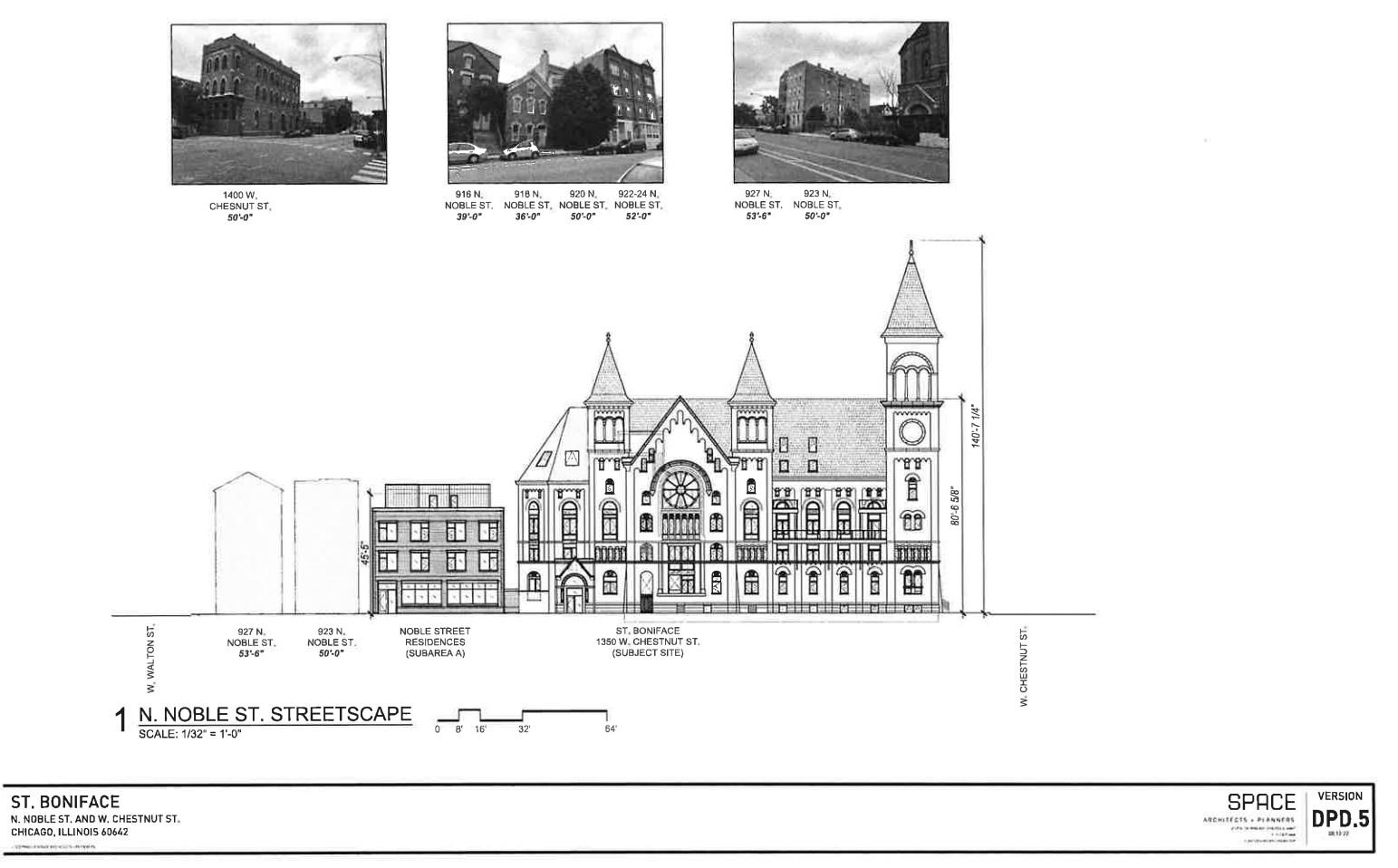
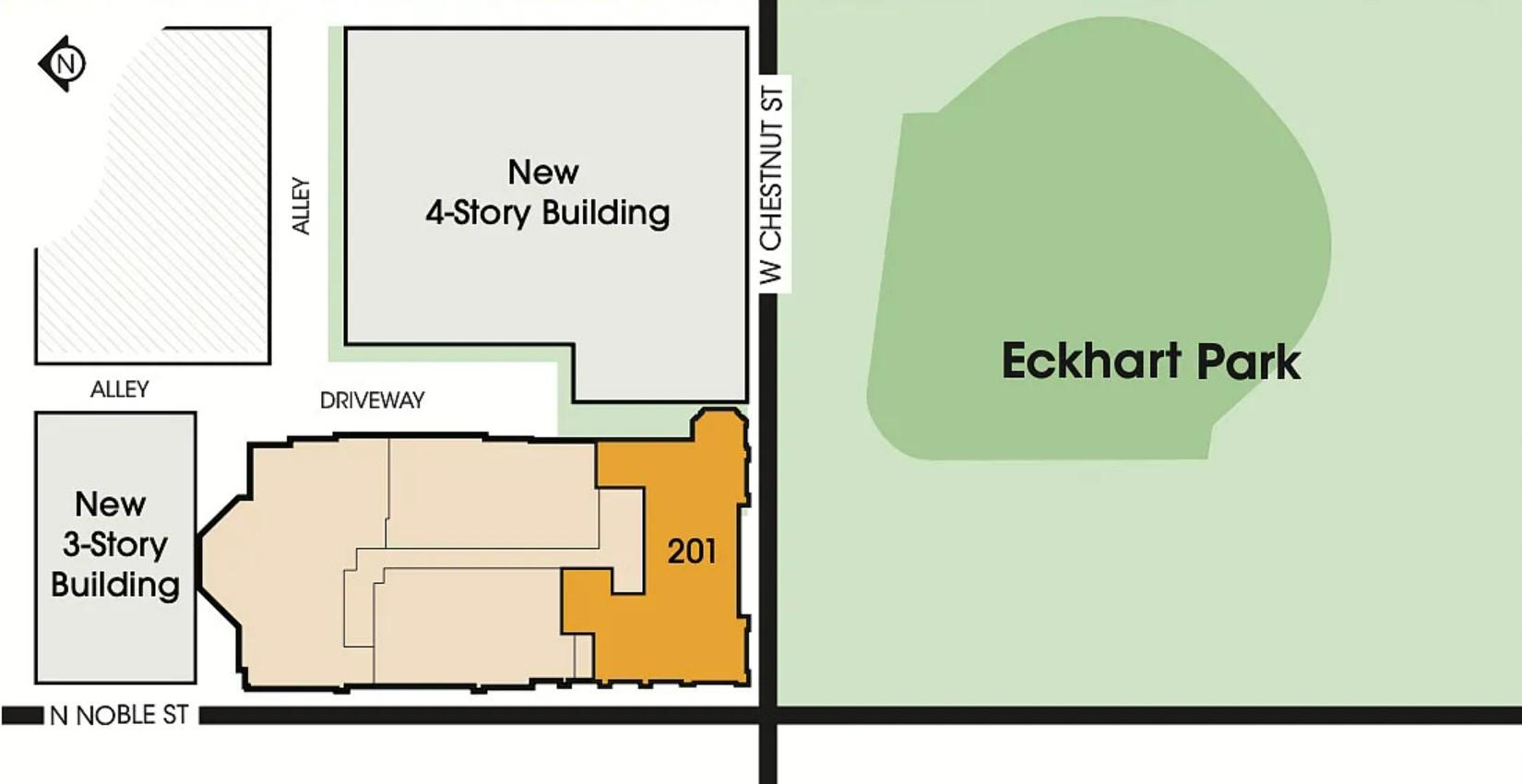
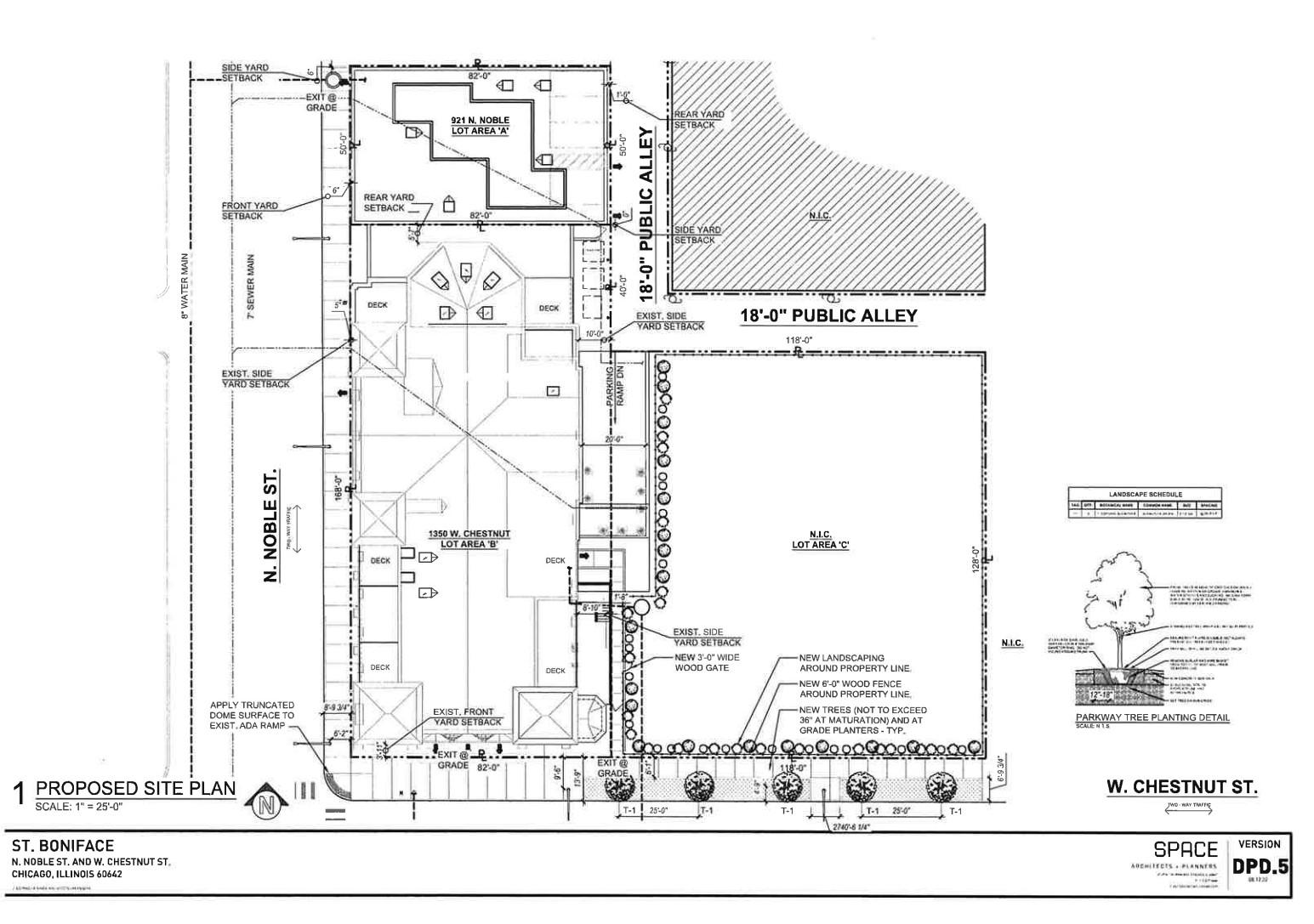
Designed by SPACE Architects + Planners, the building will reach a height of 46 feet, housing nine dwelling units in total, eight of which will be affordable. The scope also calls for a 1,100-square-foot live/work unit on the ground floor. As for the exterior, the facade will consist primarily of brick and metal paneling, with the metal-clad fourth floor set back from the street wall.
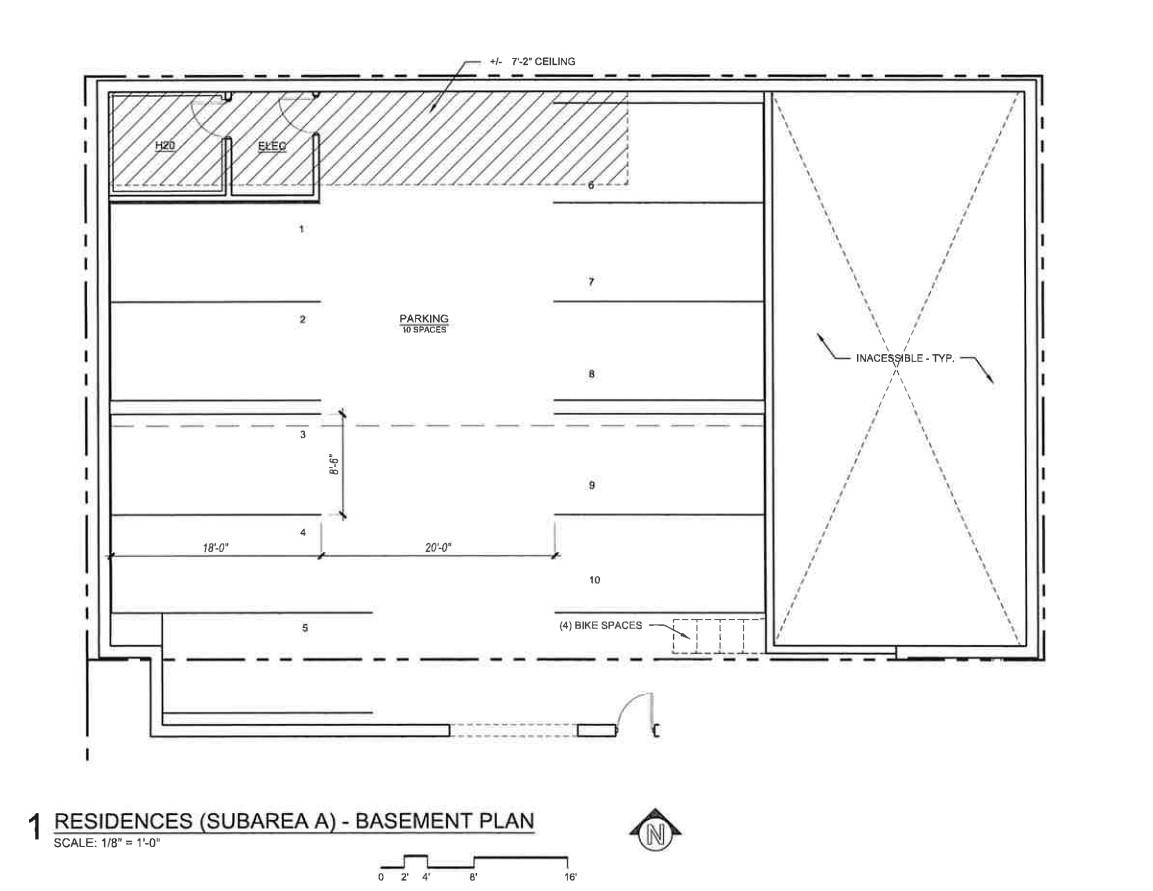
921 N Noble Street basement floor plan by SPACE Architects + Planners
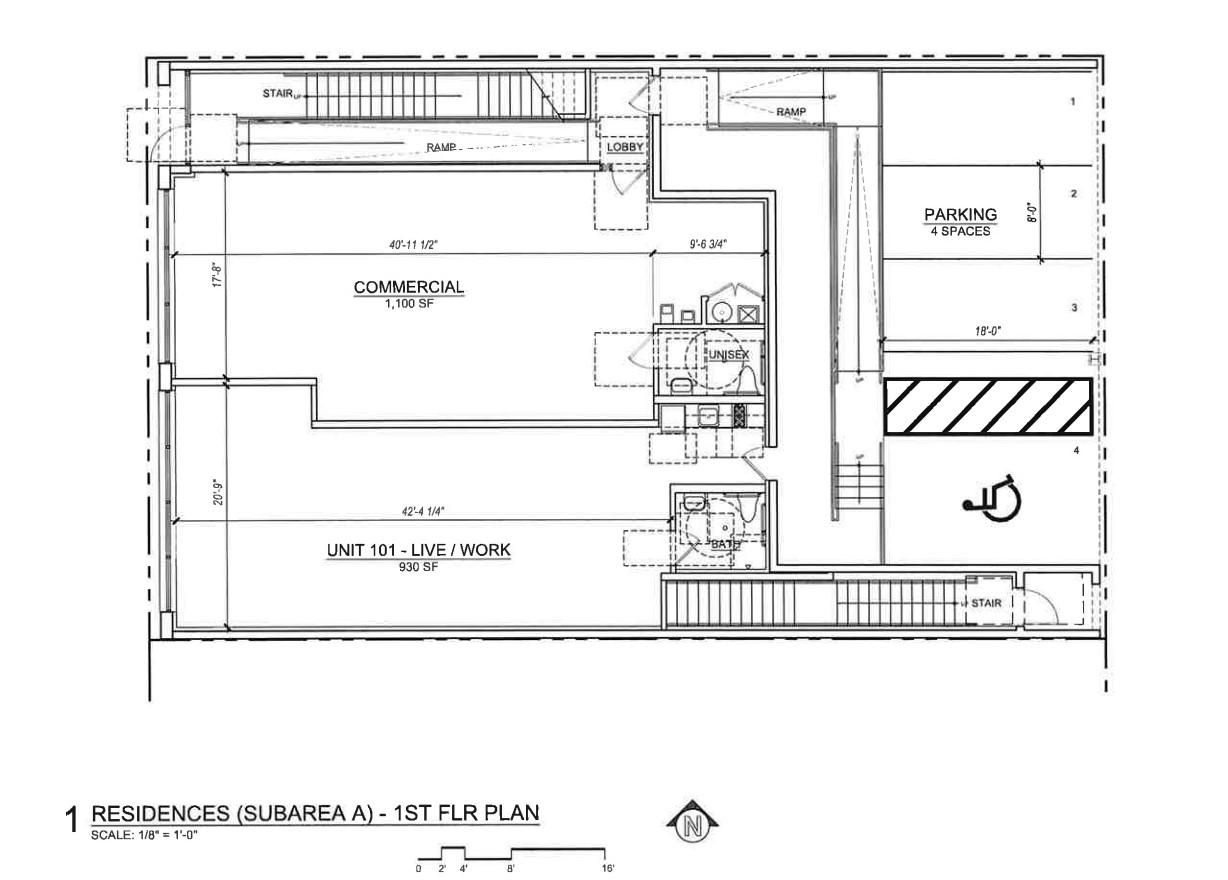
921 N Noble Street ground floor plan by SPACE Architects + Planners
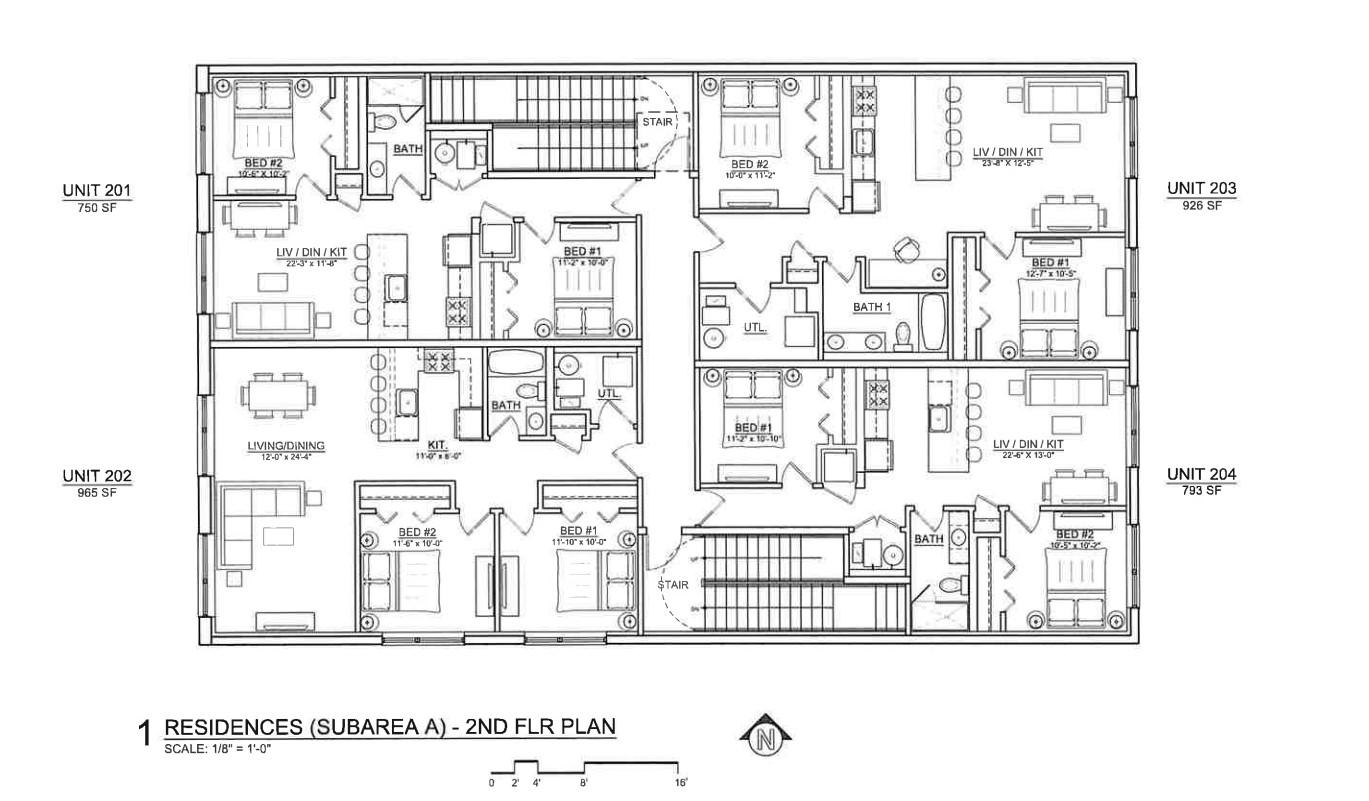
921 N Noble Street second floor plan by SPACE Architects + Planners
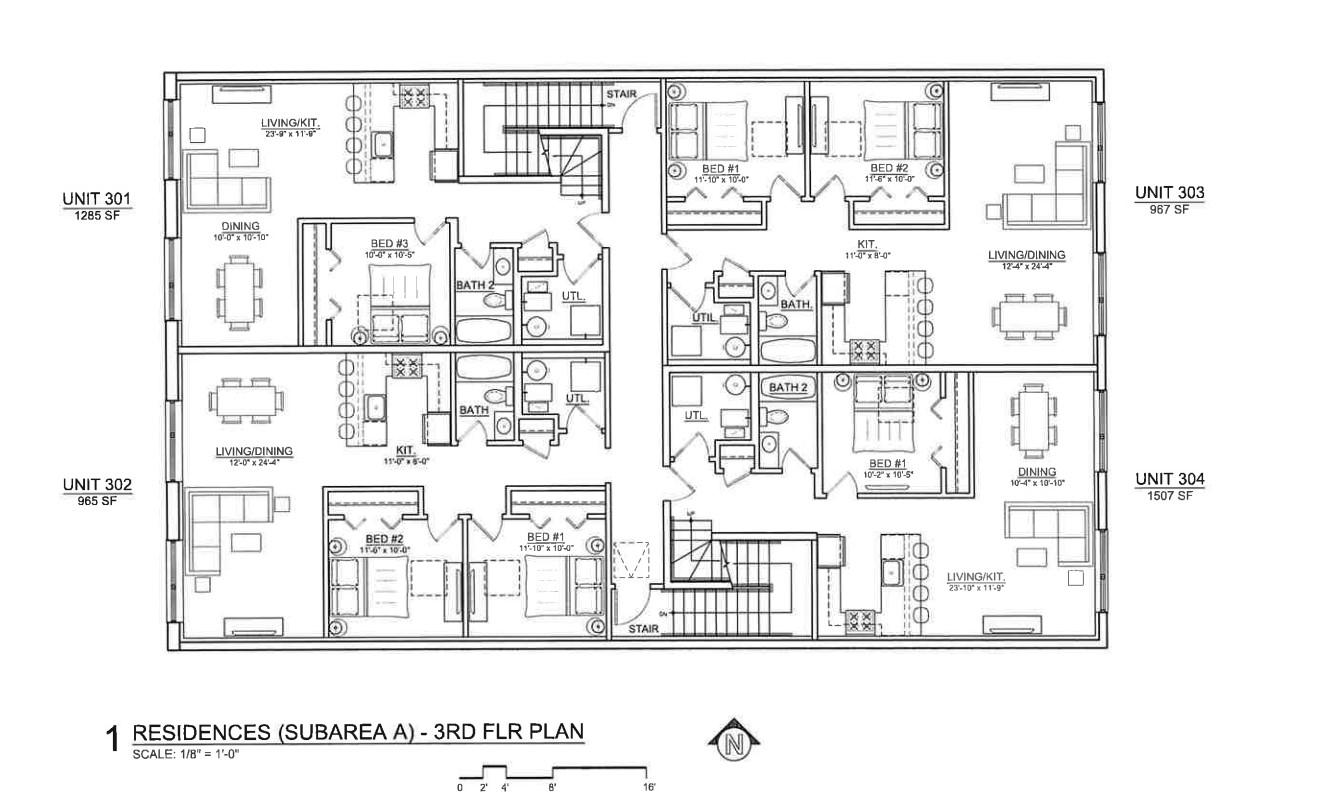
921 N Noble Street third floor plan by SPACE Architects + Planners
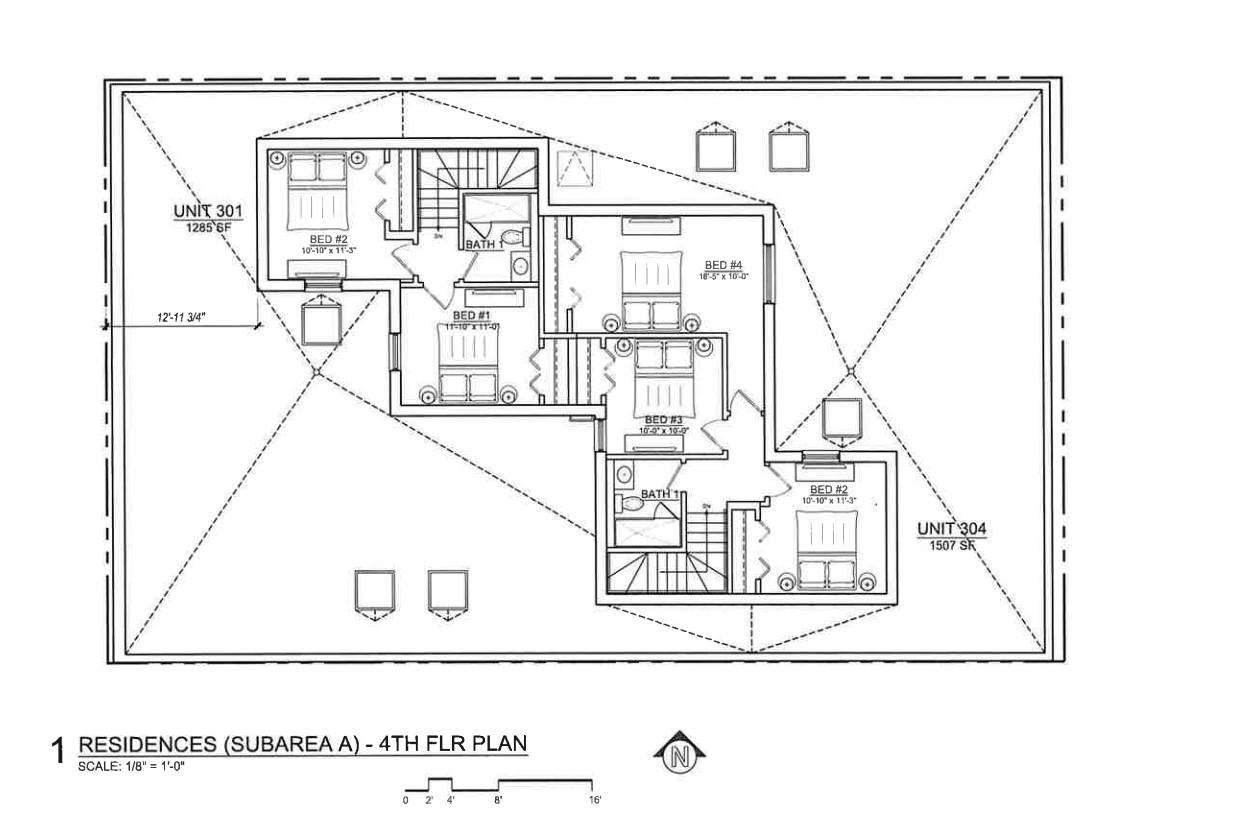
921 N Noble Street fourth floor plan by SPACE Architects + Planners
The basement level will incorporate 10 vehicular parking spaces and four bicycle spaces, while the ground floor will have an additional four parking spaces. For public transit, closest bus lines consist of Routes 56 and 66 each within a five-minute walk, while Blue Line CTA service can be found via both the Division and Chicago stations, each a 10-minute walk away.
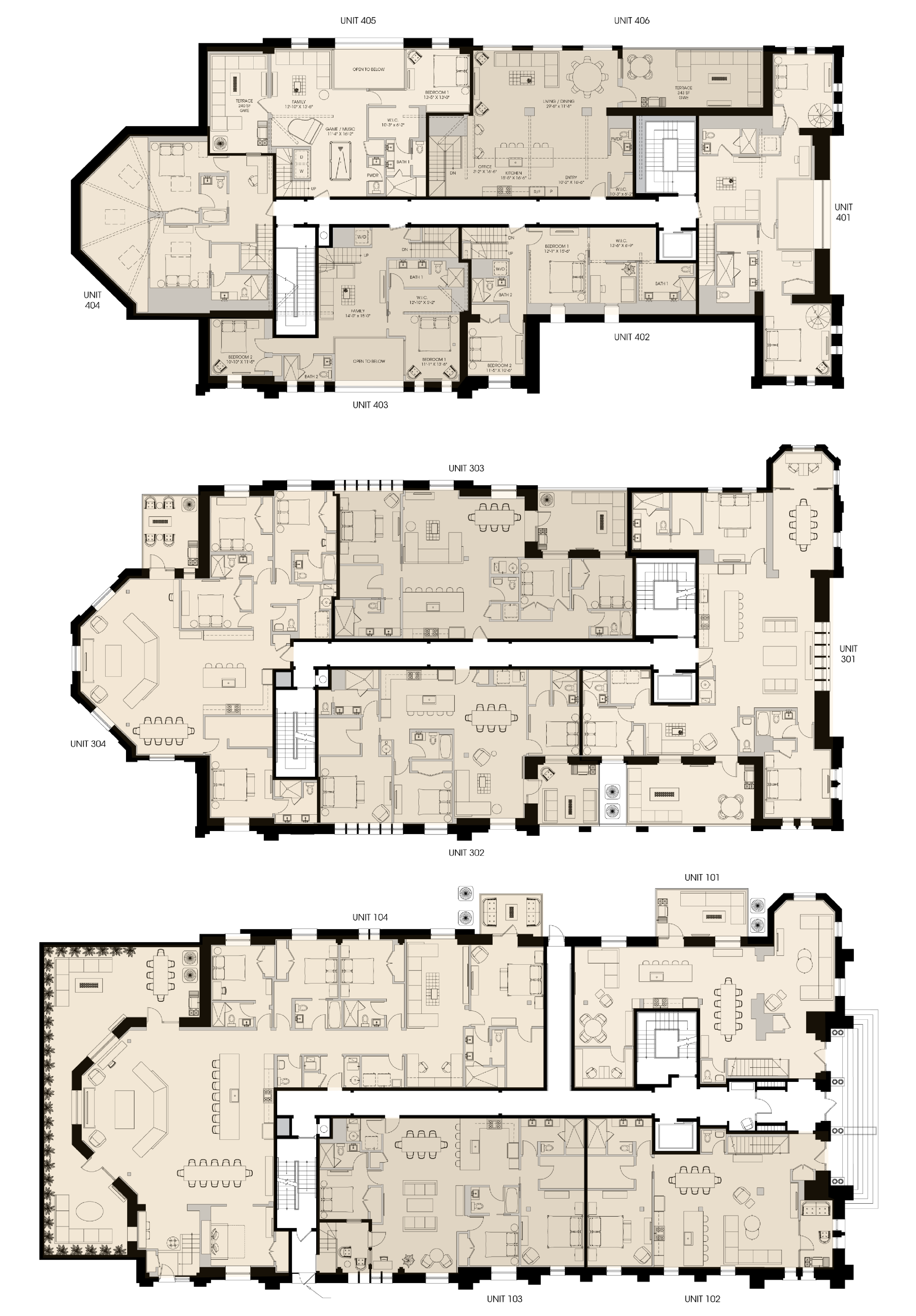
First (lower) third (middle) and fifth (top) floor plans of St.Boniface development by SPACE Architects + Planners
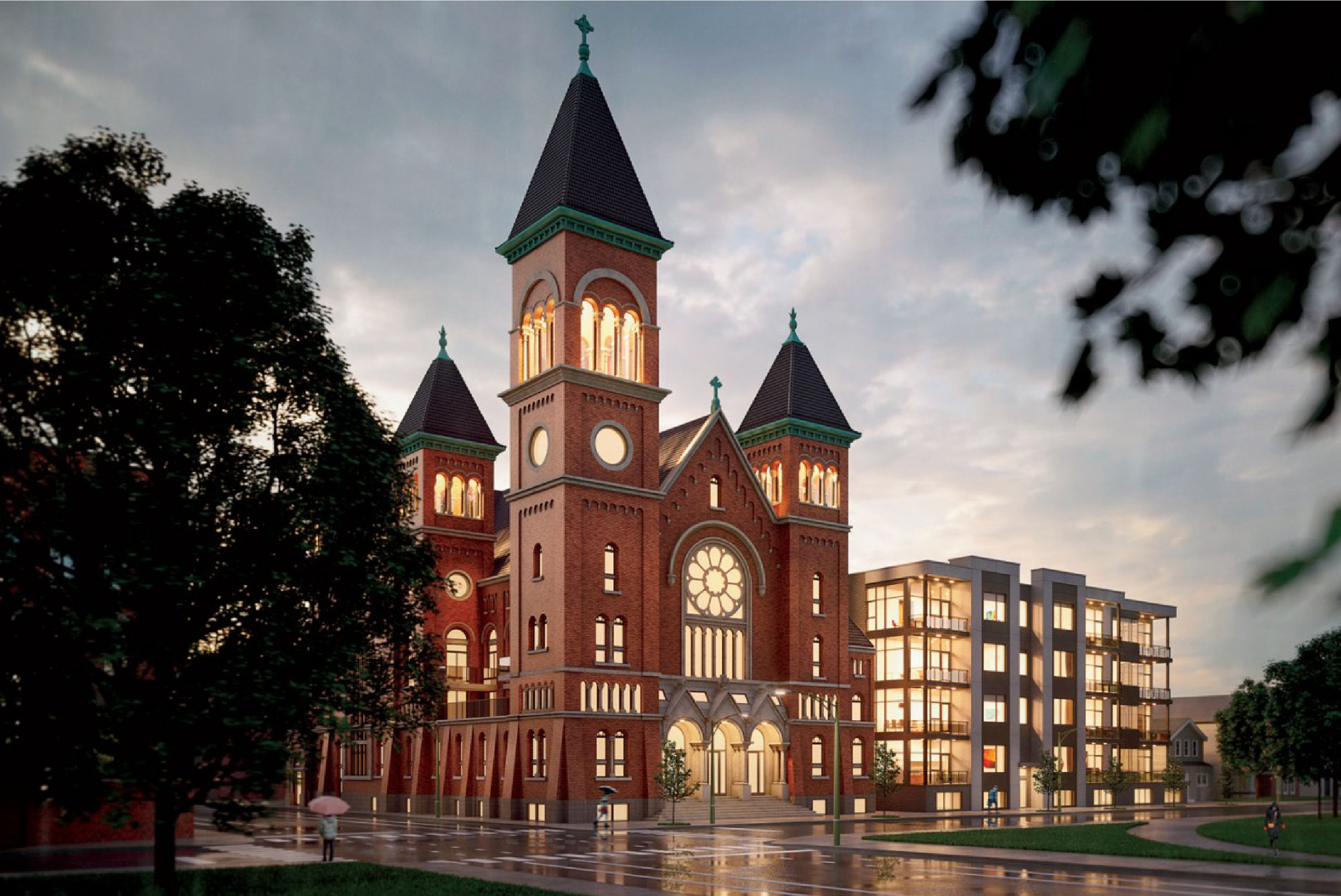
St.Boniface development. Rendering by SPACE Architects + Planners
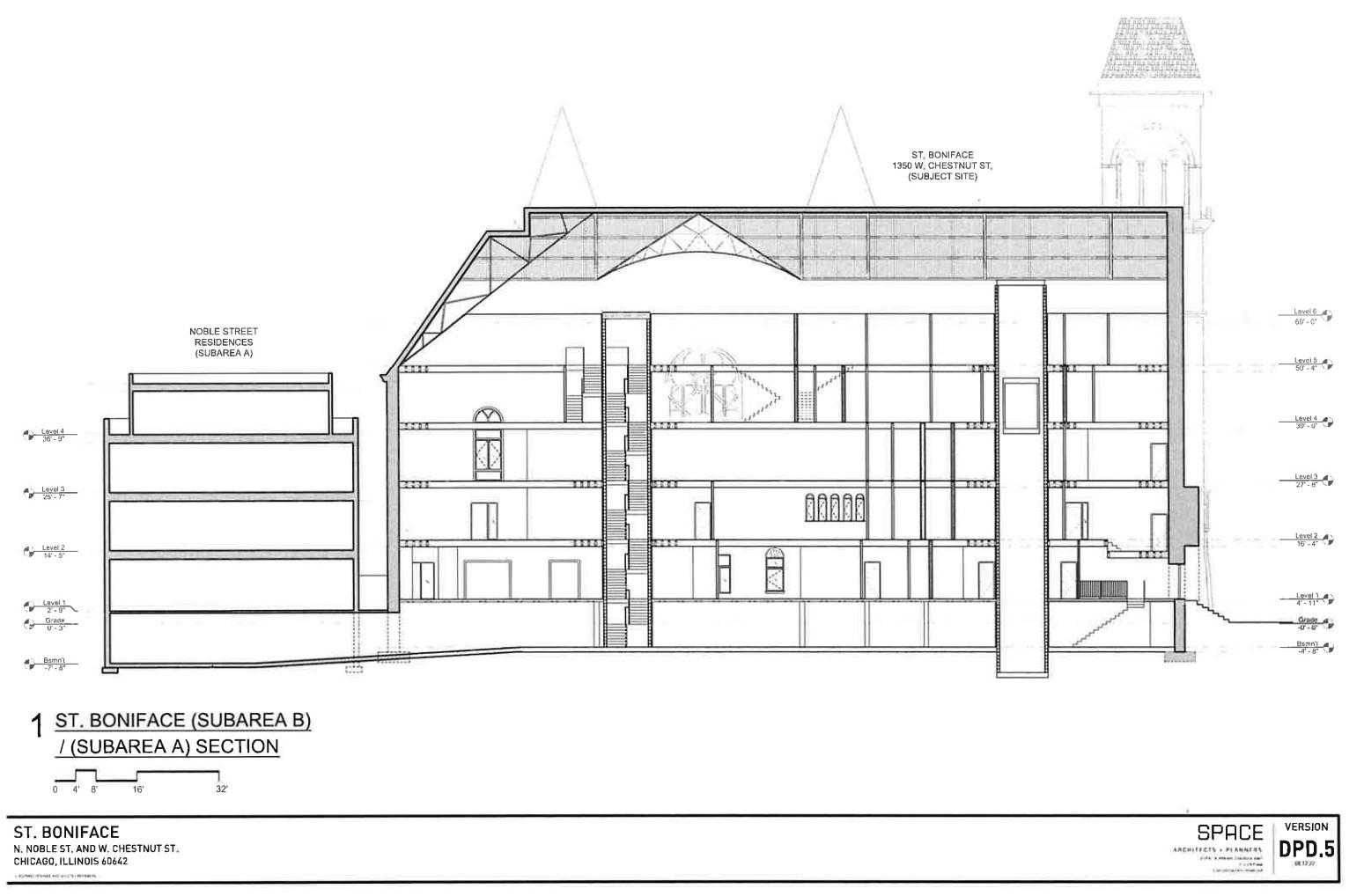
St. Boniface section diagram by SPACE Architects + Planners
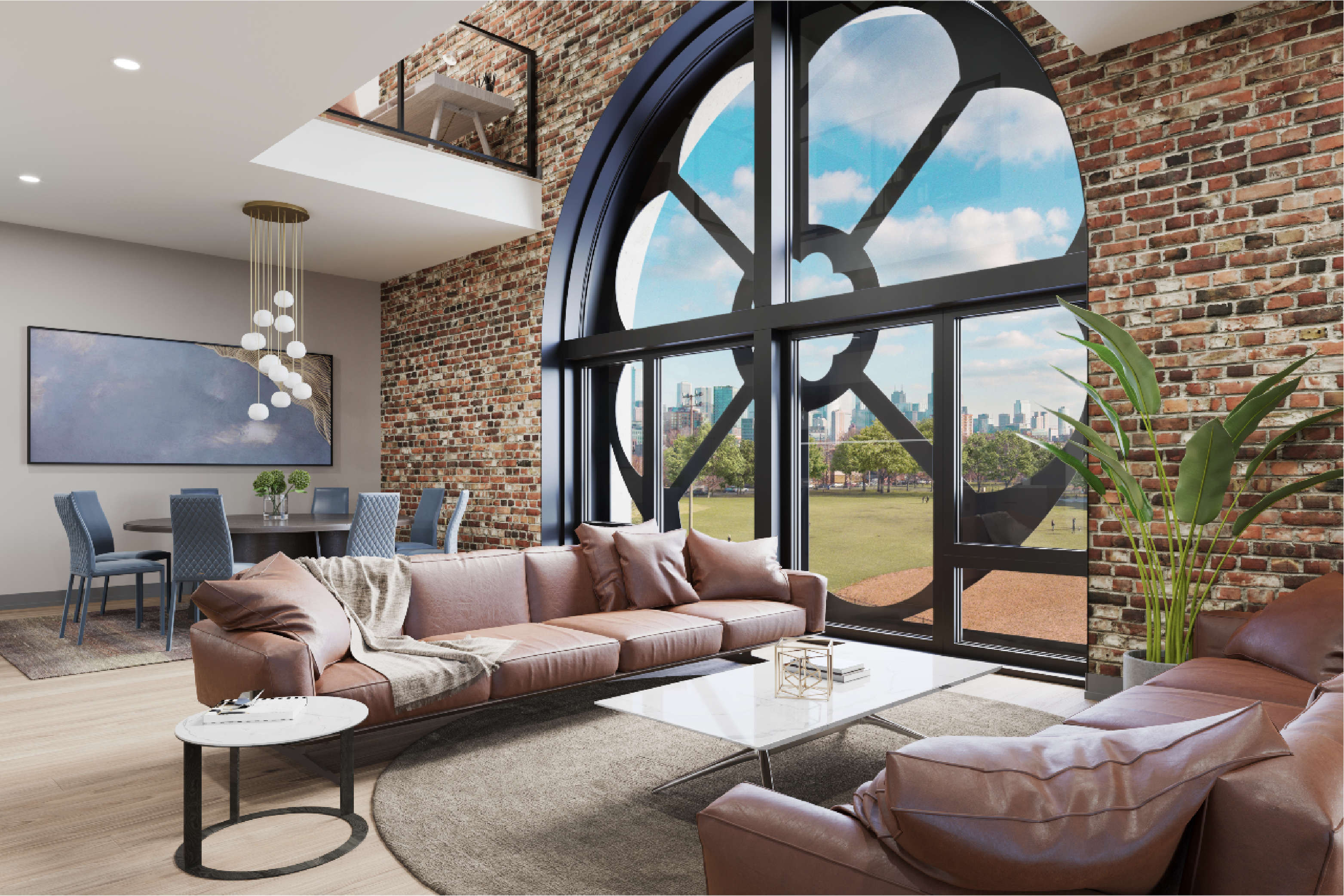
Rendering of unit interior of St.Boniface development by SPACE Architects + Planners
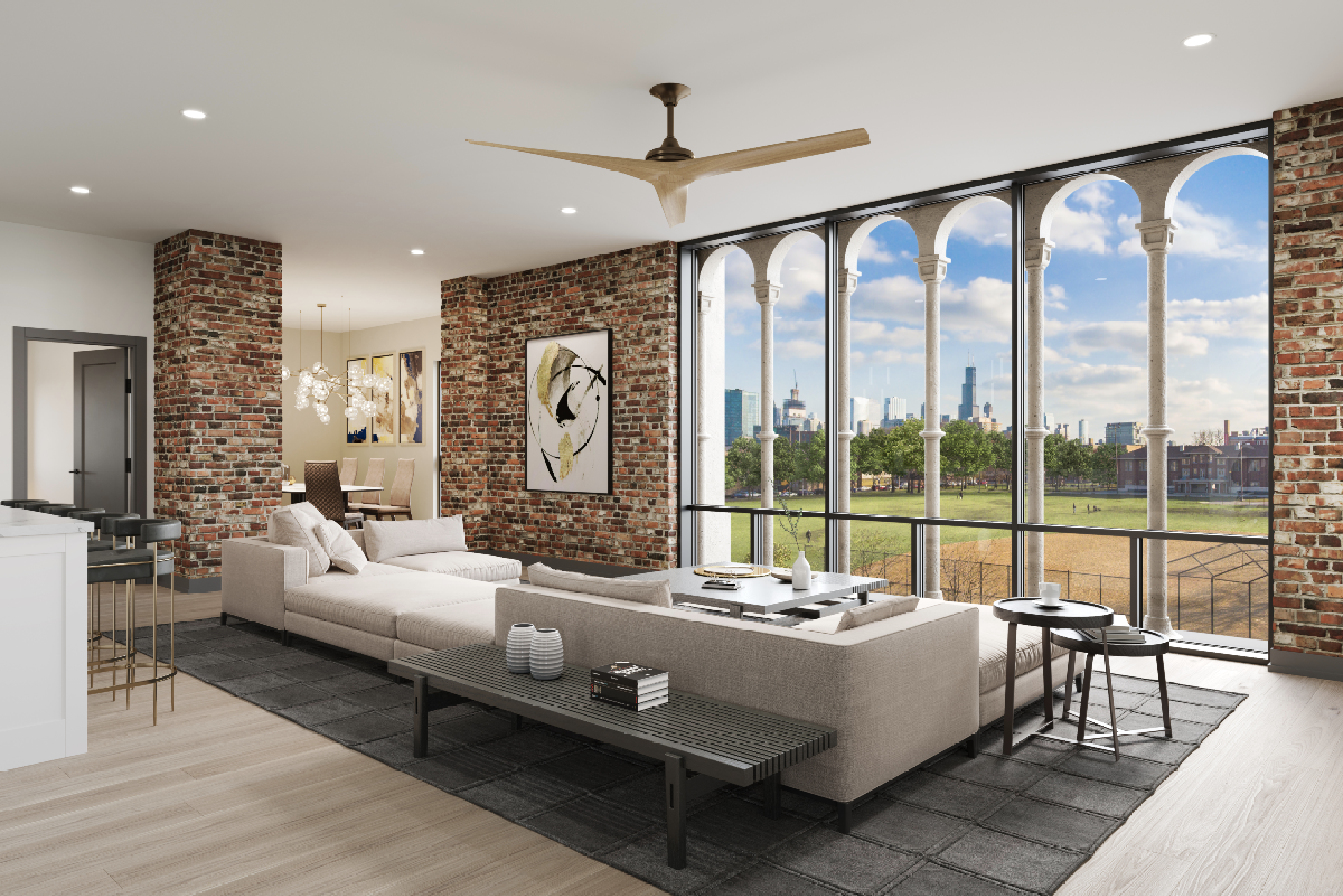
Rendering of unit interior of St.Boniface development by SPACE Architects + Planners
As part of the St. Boniface area redevelopment plan, the adaptive reuse of the St. Boniface church will yield 18 new condominiums. The broader scope also includes the construction of a new building to the east of the church along Chestnut Street, expected to deliver another 20 units.
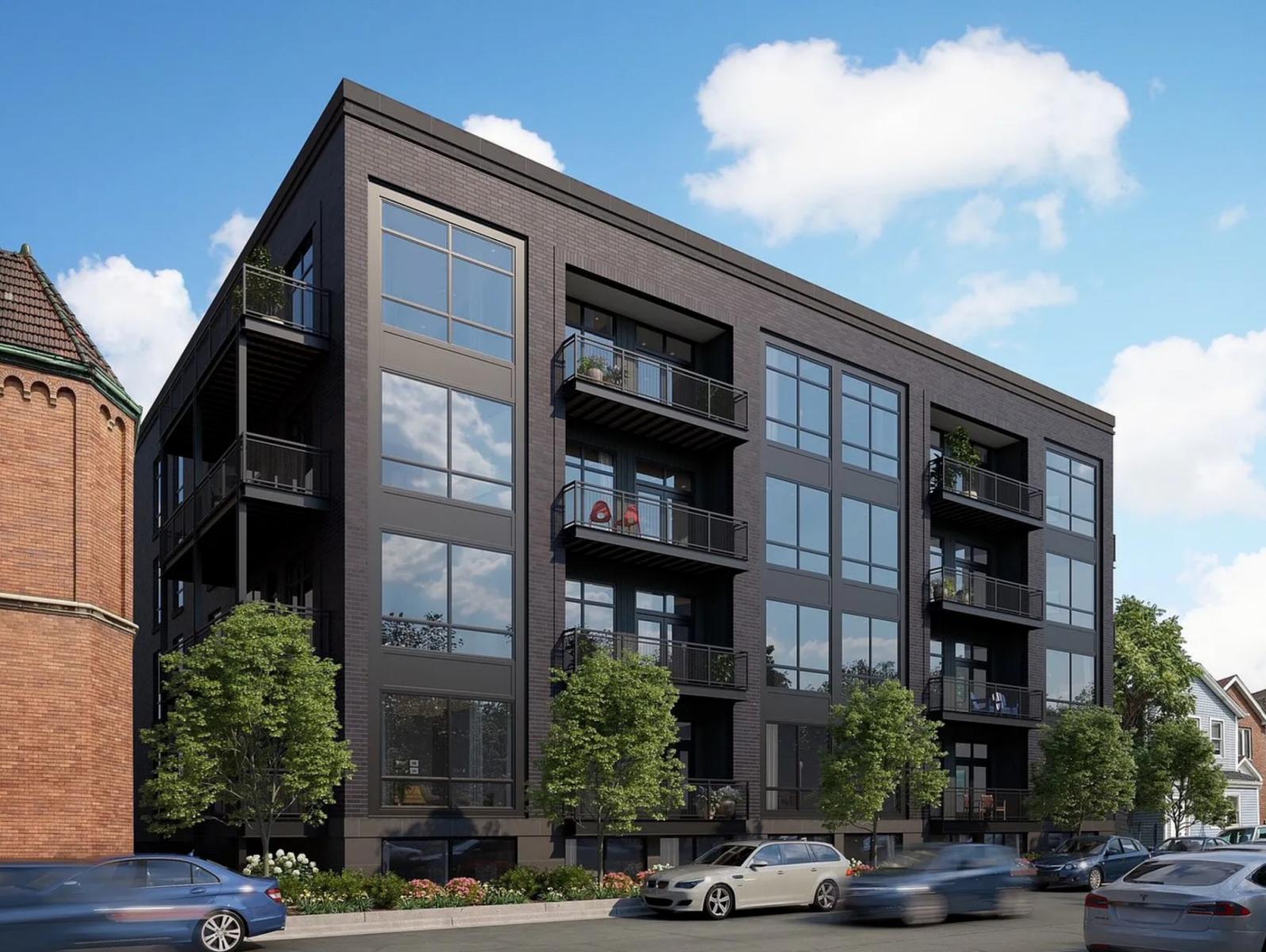
Phase two of St. Boniface development. Rendering by SPACE Architects + Planners
Summit Design + Build is serving as the general contractor for this initial phase, with the reported construction cost being $1.5 million. While work has also begun on the church conversion, full timelines and anticipated completion dates have not been announced.
Subscribe to YIMBY’s daily e-mail
Follow YIMBYgram for real-time photo updates
Like YIMBY on Facebook
Follow YIMBY’s Twitter for the latest in YIMBYnews

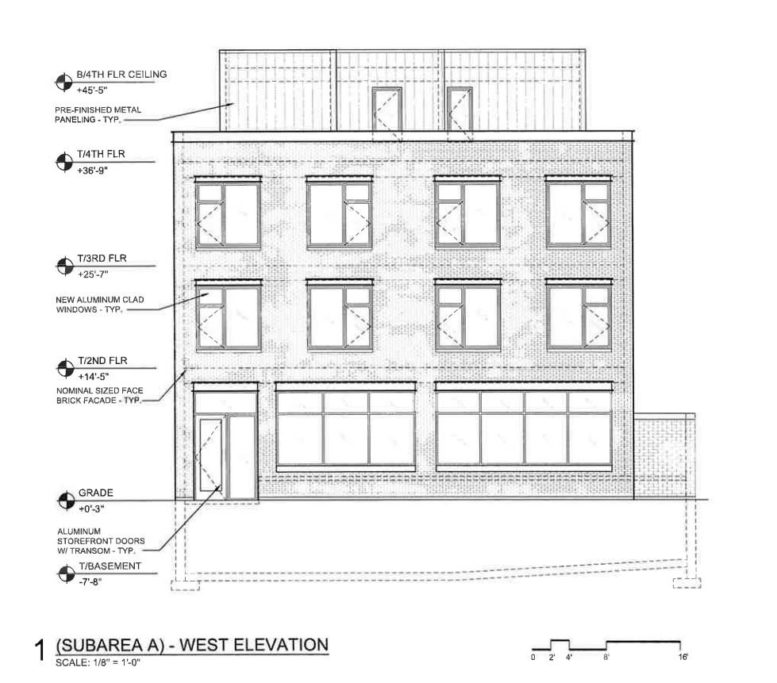
Be the first to comment on "Construction Permit Issued for 921 N Noble Street in Noble Square"