Preliminary site preparation can be seen for the Bronzeville Lakefront megadevelopment, led by the development coalition known GRIT Chicago. The $3.8 billion mixed-use redevelopment of the historic site of the former Michael Reese Hospital is a collaboration between local firms Farpoint Development, Loop Capital, Draper & Kramer, Chicago Neighborhood Initiatives, McLaurin Development, and the Bronzeville Community Development Partnership.
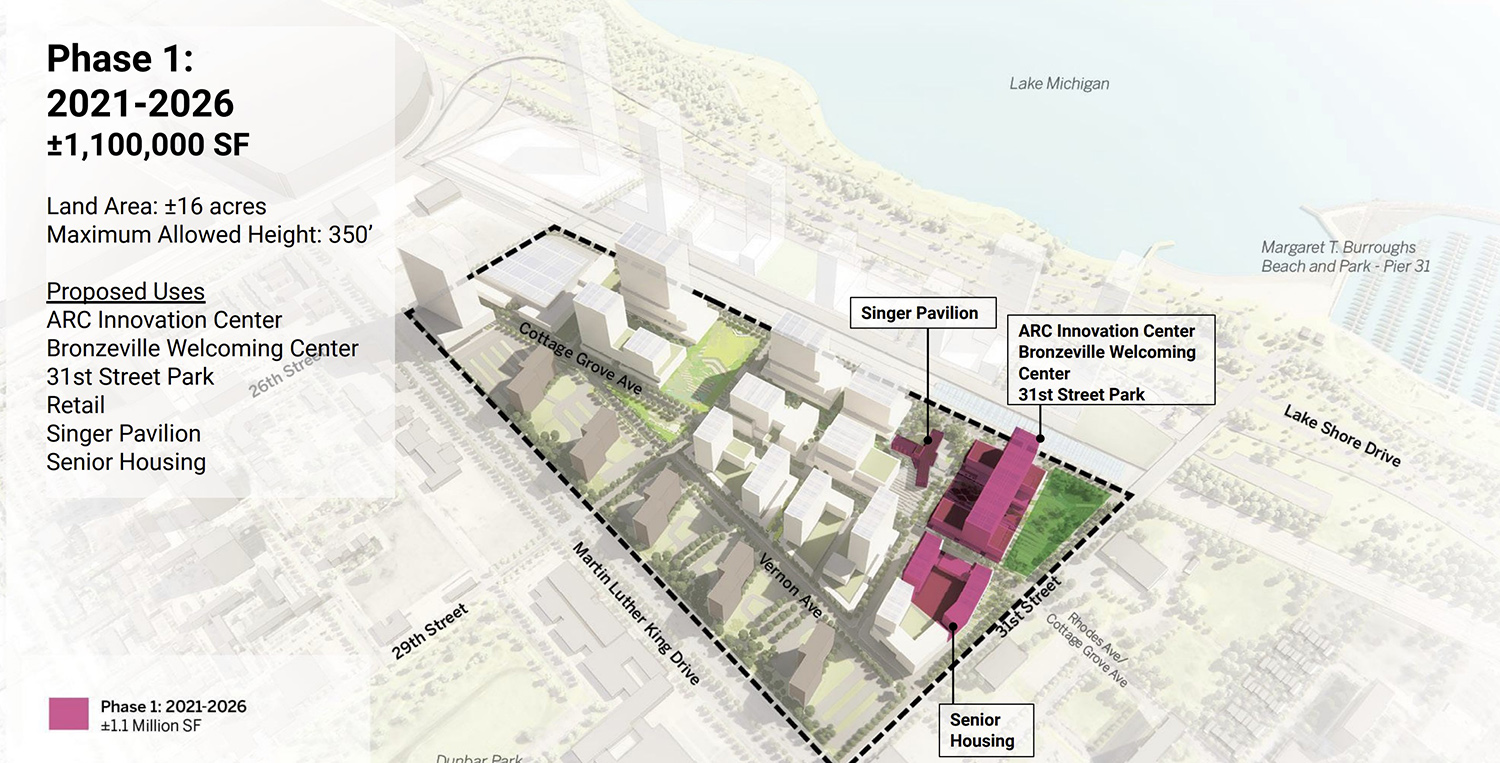
Phase 1 of Bronzeville Lakefront Development. Rendering by GRIT Chicago
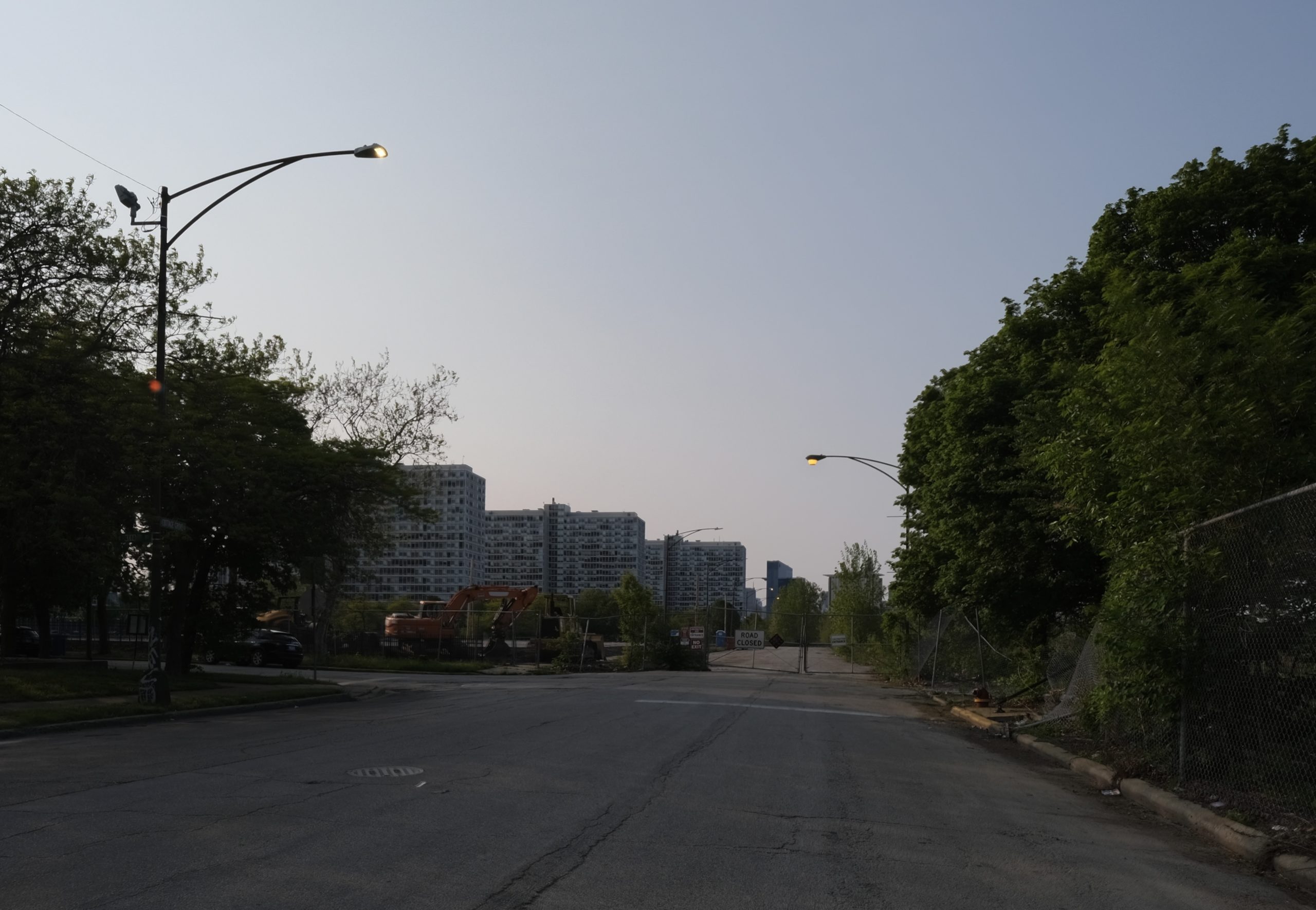
Bronzeville Lakefront. Photo by Jack Crawford
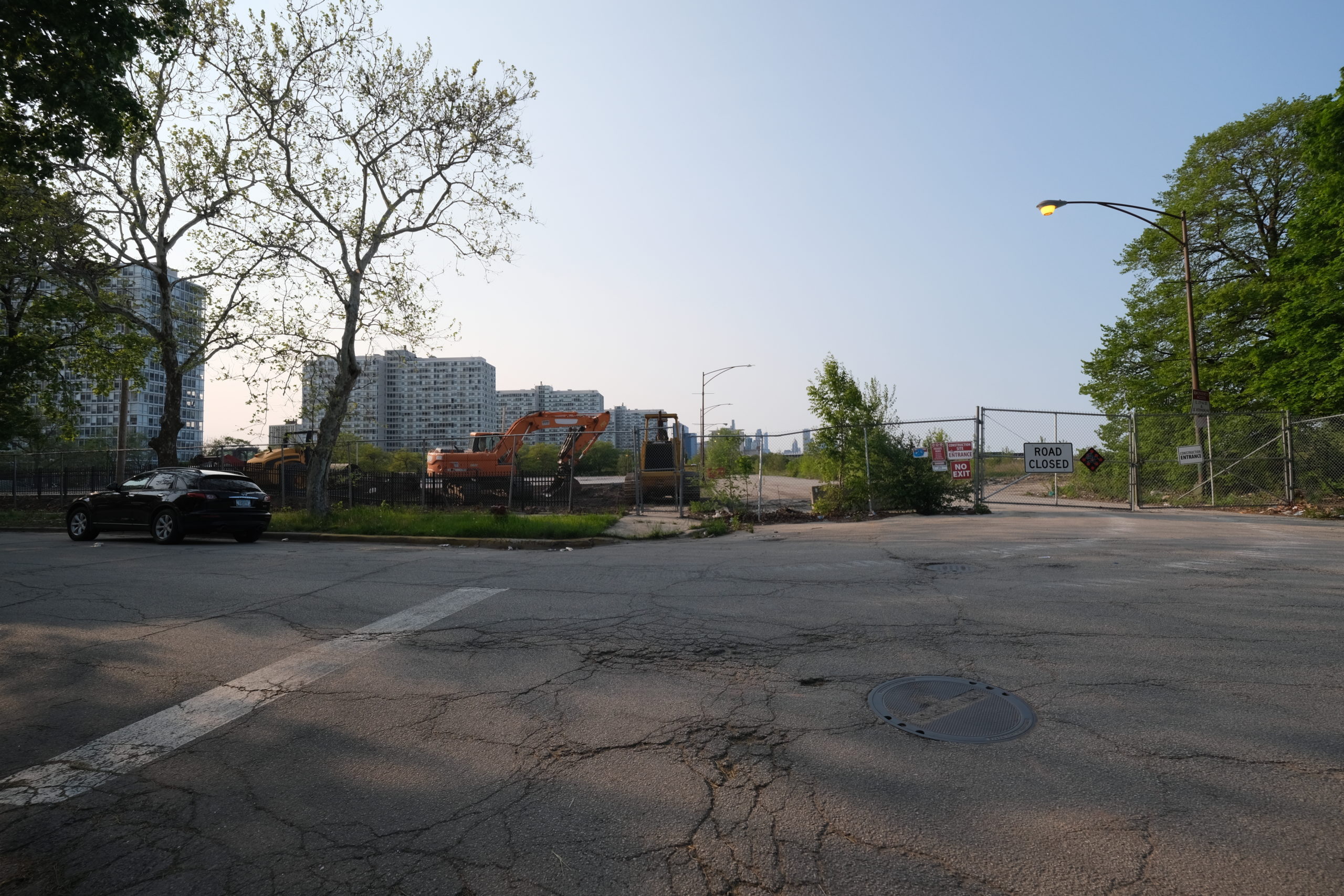
Bronzeville Lakefront. Photo by Jack Crawford
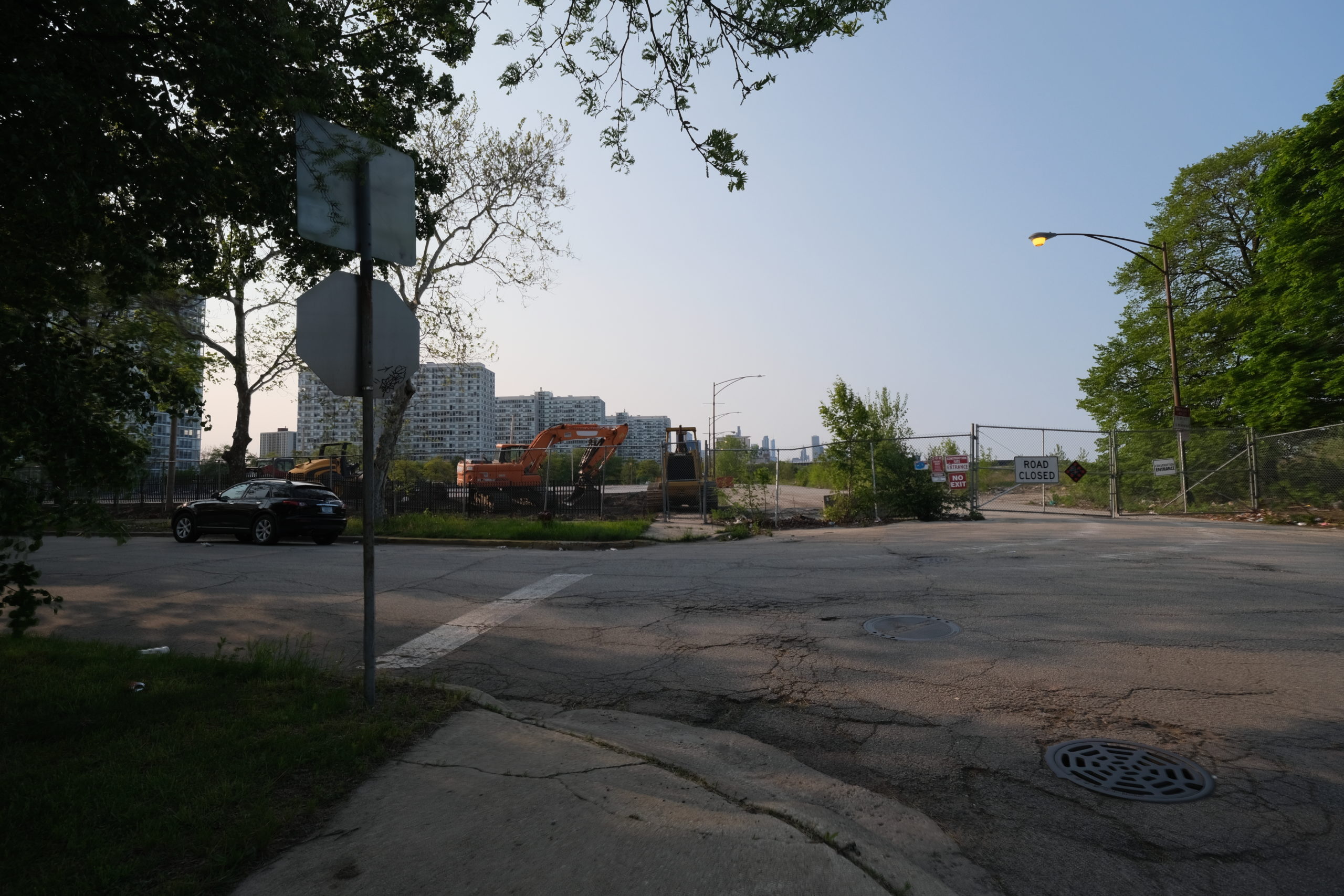
Bronzeville Lakefront. Photo by Jack Crawford
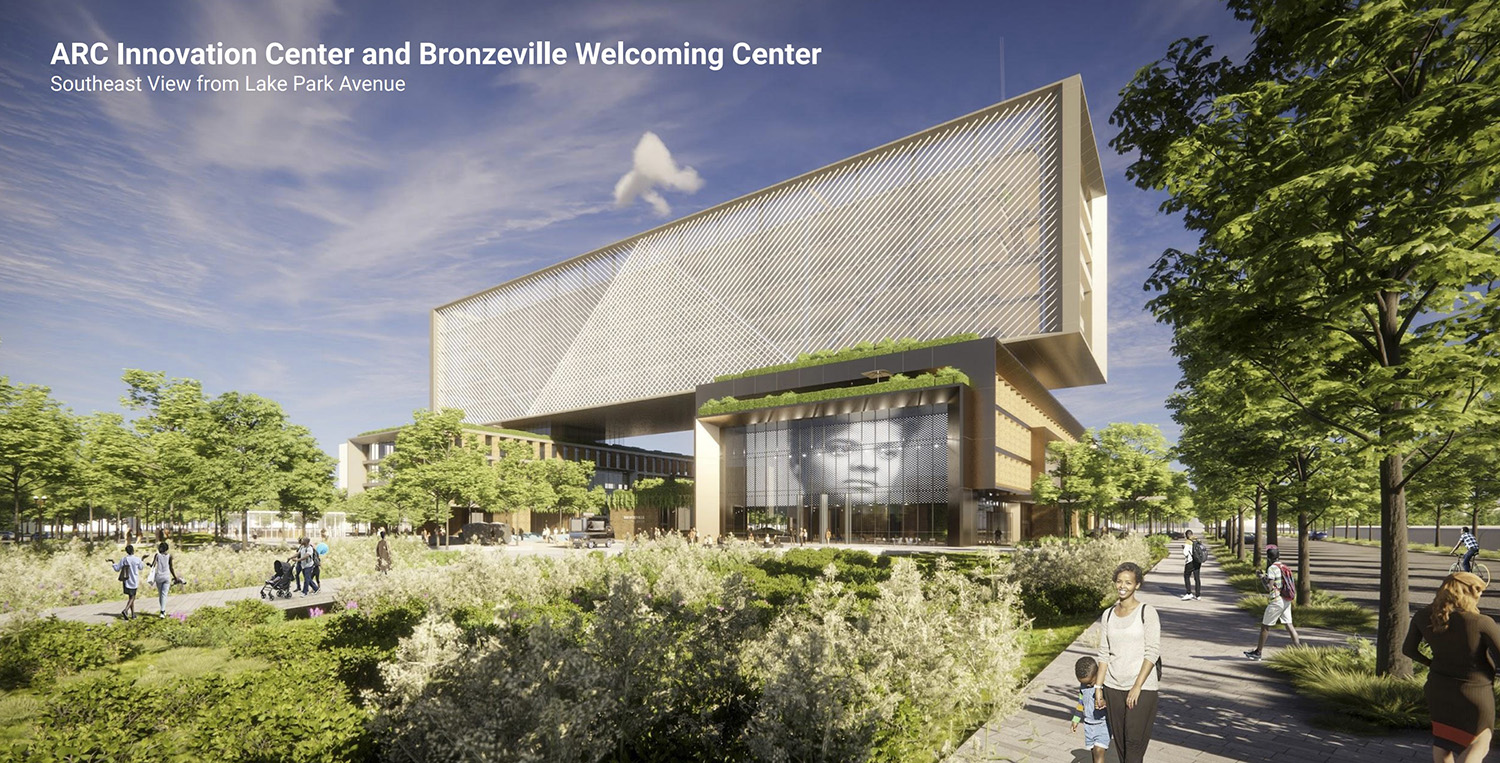
ARC Innovation Center at Bronzeville Lakefront Development Site. Rendering by GRIT Chicago
The 48-acre city-owned site is being sold to GRIT in parcels over the duration of the construction period, and is also being backed by $60 million in infrastructure funding from the City of Chicago. As a whole, the masterplan aims to add nearly eight million square feet of new space, including a data center, hotel, additional parks, office space, healthcare offices, and various residential buildings to the site. As part of their vision, GRIT aims to establish over 5,000 new residential units, with 20 percent dedicated to affordable housing. This venture is anticipated to generate up to 20,000 temporary and permanent jobs, including at least 30 percent participation by minority-owned and 10 percent by women-owned business enterprises on all construction.
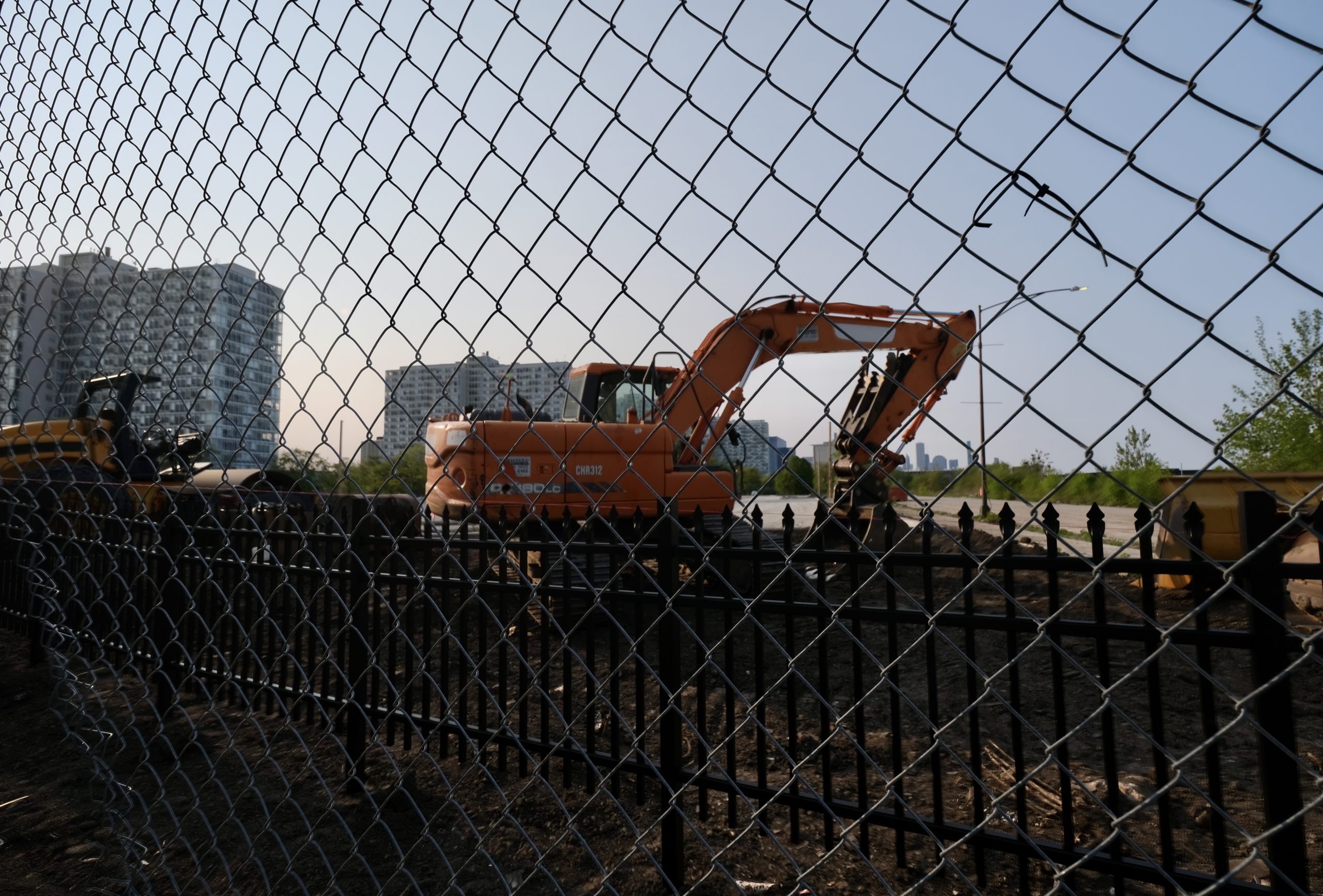
Bronzeville Lakefront. Photo by Jack Crawford
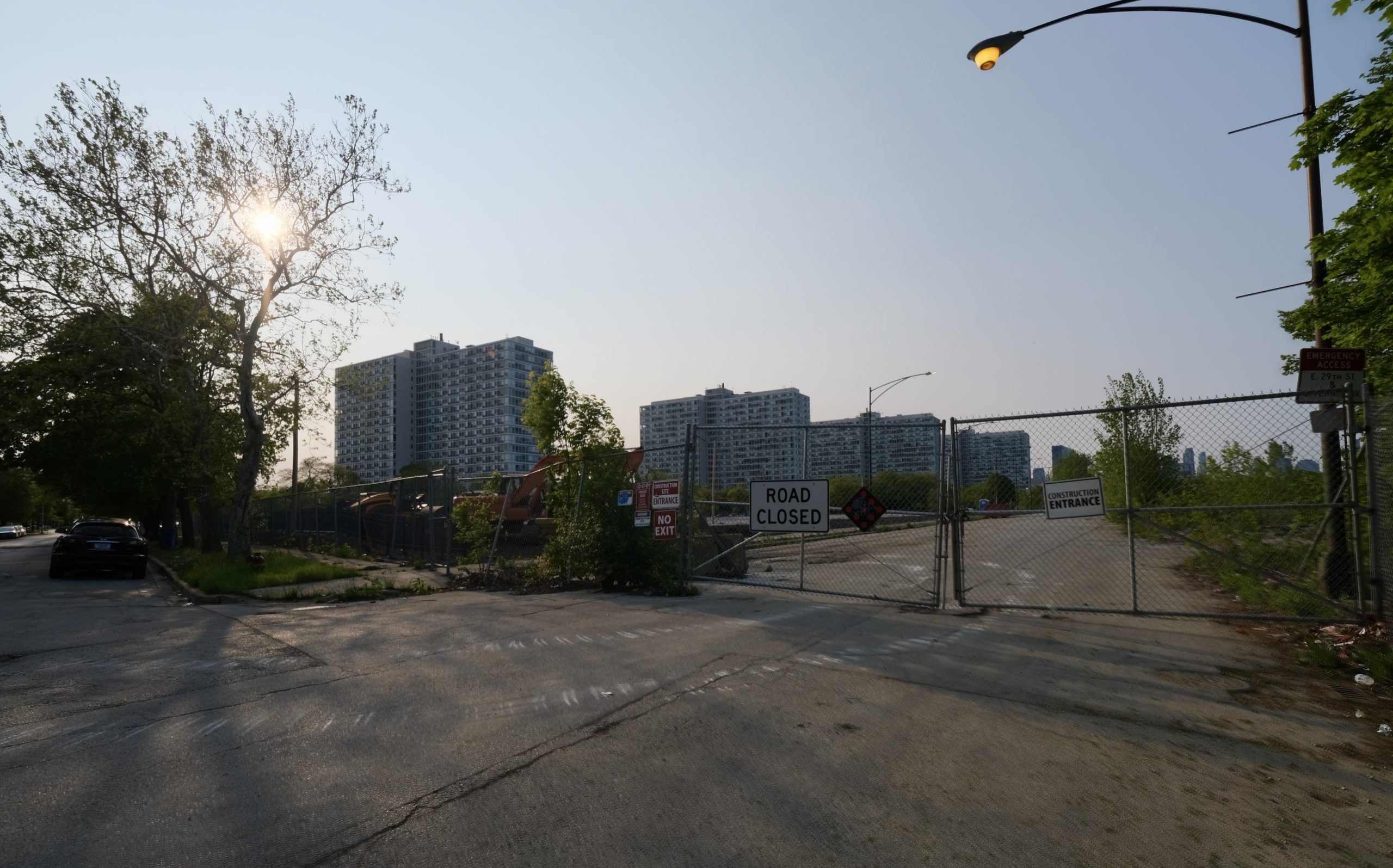
Bronzeville Lakefront. Photo by Jack Crawford
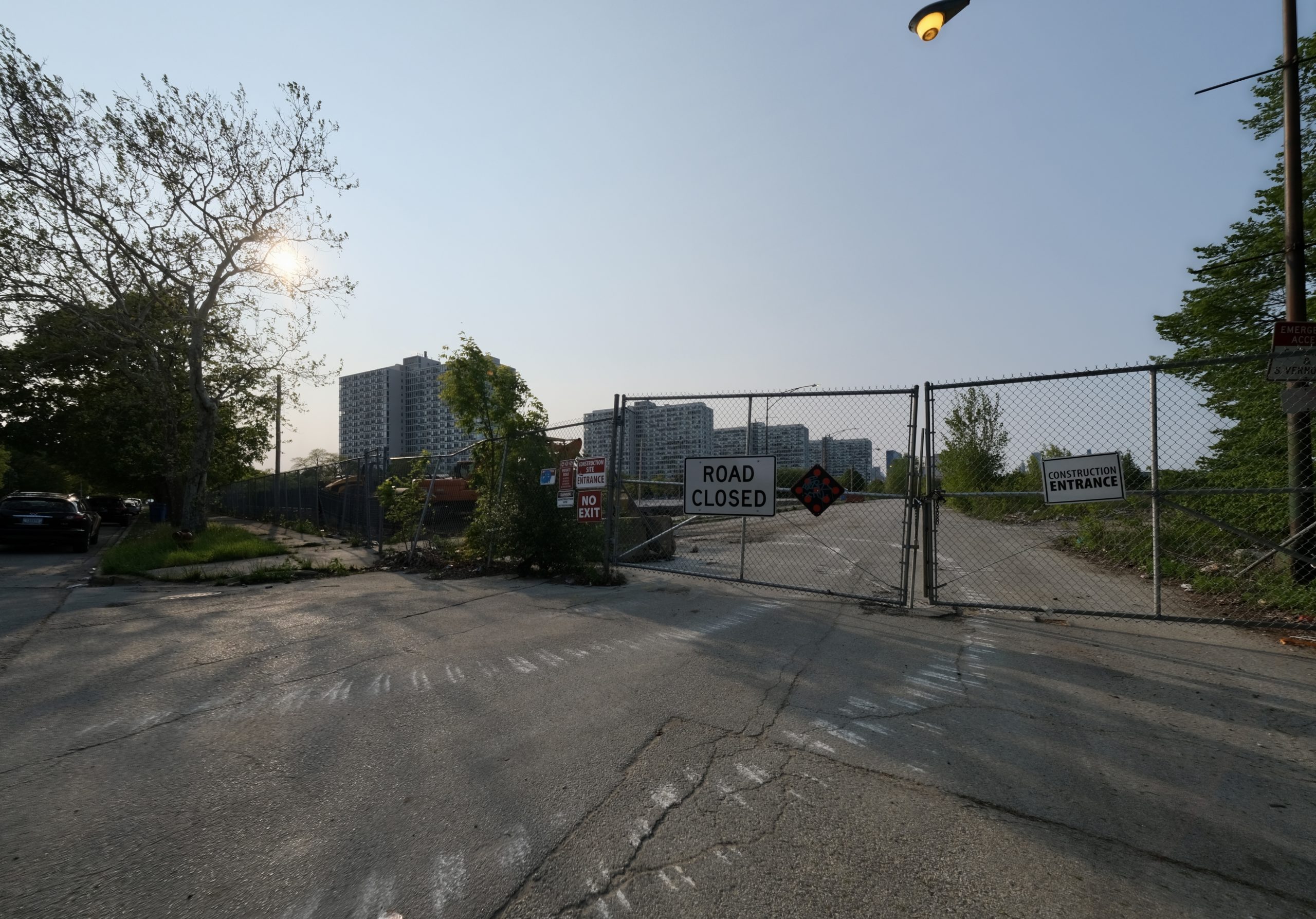
Bronzeville Lakefront. Photo by Jack Crawford
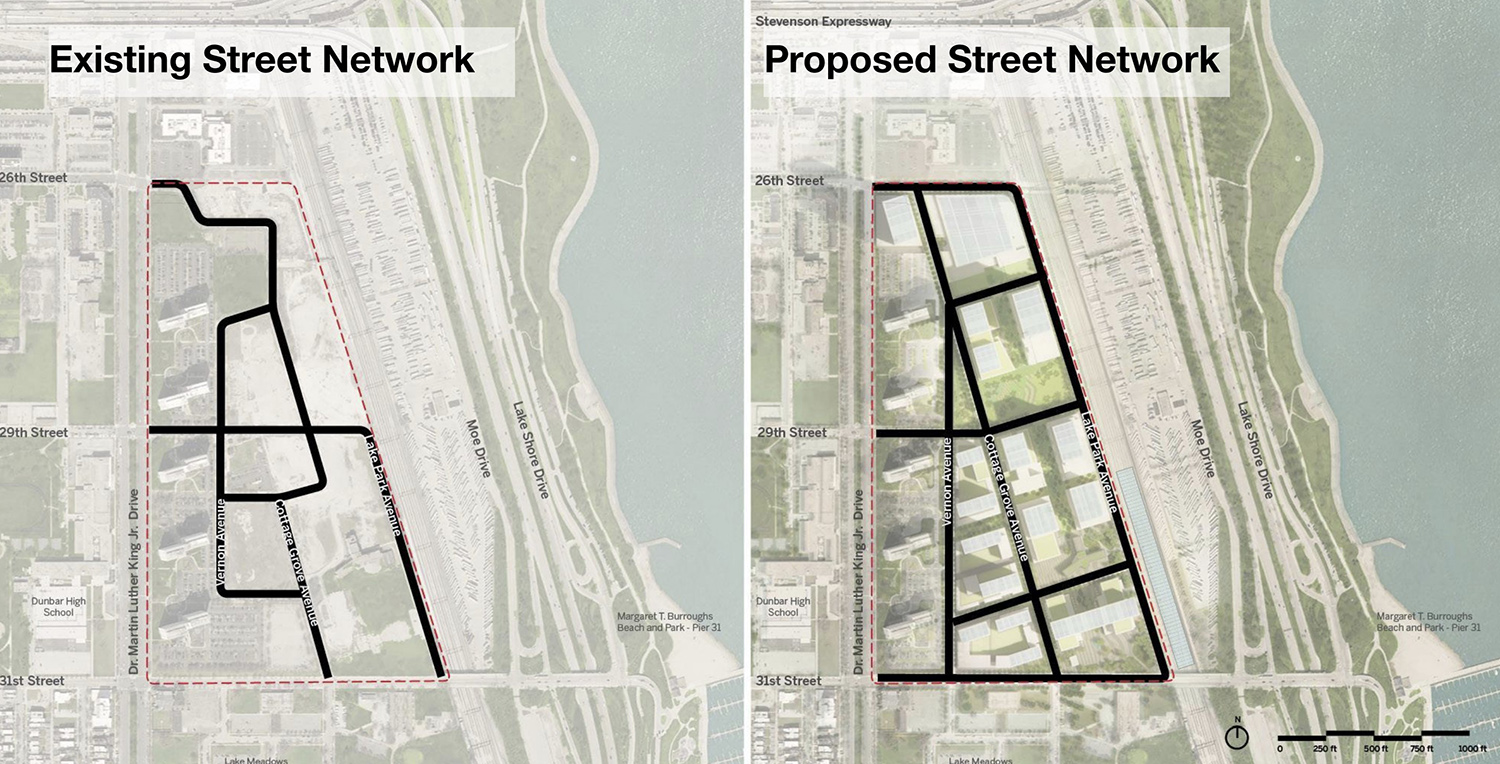
Street Network for Bronzeville Lakefront Development. Rendering by GRIT Chicago
The first step in the construction process will be establishing the essential infrastructure and establish a grid of public roads and utilities. The groundwork for the site includes the continuation and straightening of Vernon Avenue, Cottage Grove Avenue, and Lake Park Avenue, among other smaller side streets. The infrastructure work will build the foundation for a walkable, pedestrian-oriented community with an emphasis on green space, plazas, outdoor seating, and recreation.
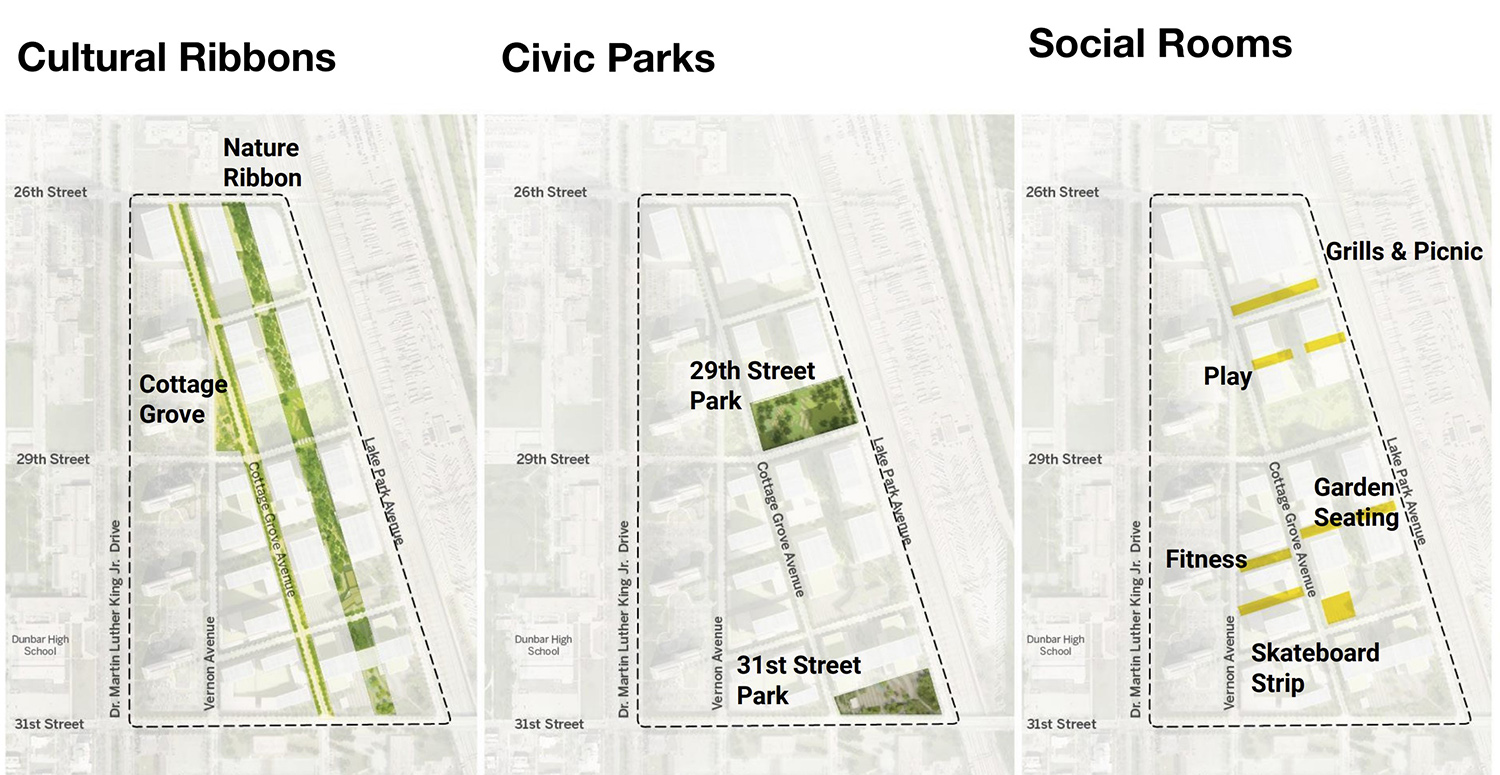
Open Spaces at Bronzeville Lakefront Development. Rendering by GRIT Chicago
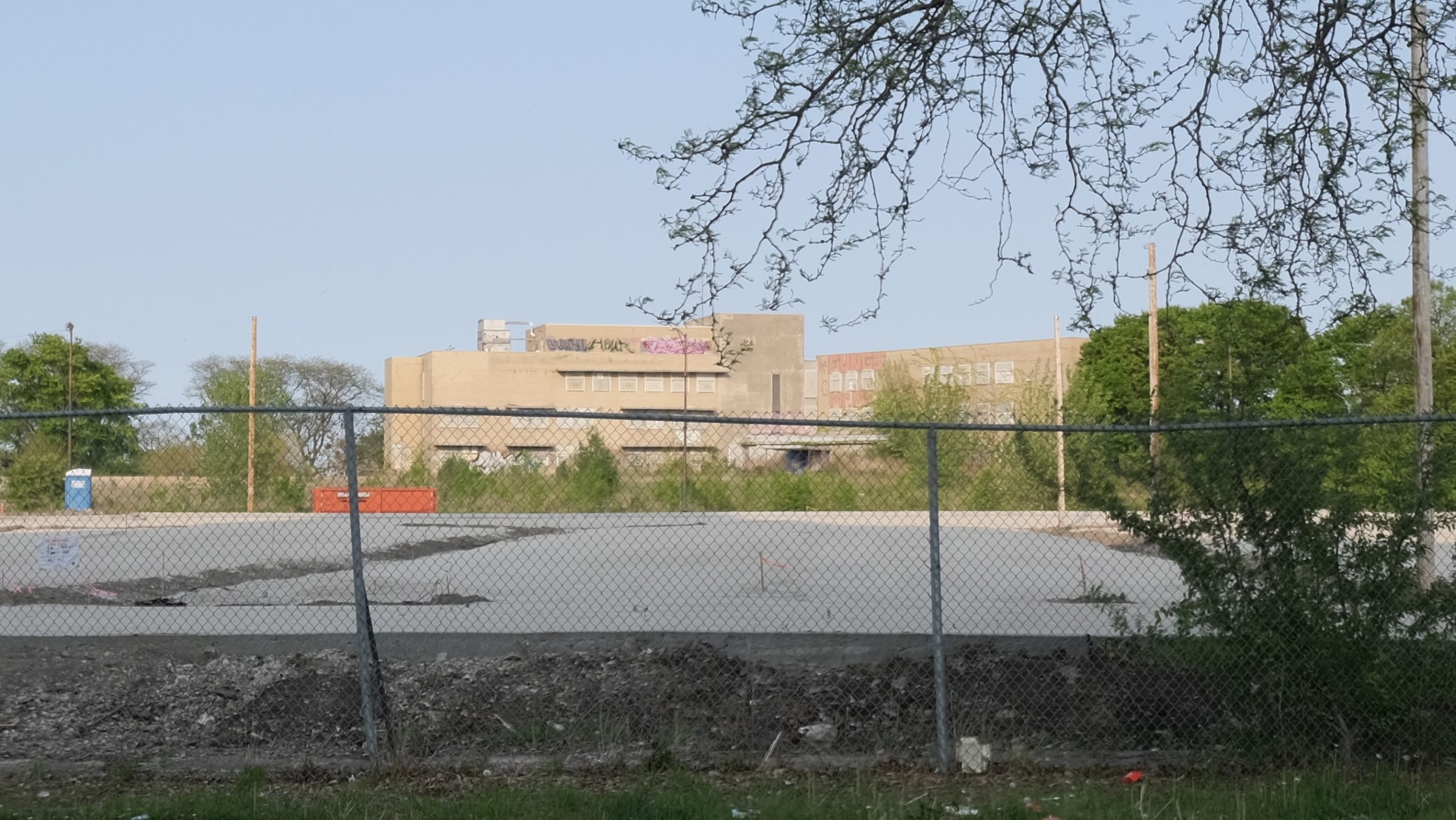
Singer Pavilion at Bronzeville Lakefront. Photo by Jack Crawford
After the completion of the foundational infrastructure this fall, the project will shift towards vertical construction. This first phase is set to cover 1 million square feet of floor space and primarily involves two main structures designed by SOM, in addition to revamping the existing Singer Pavilion which was once a part of the Michael Reese Hospital complex.
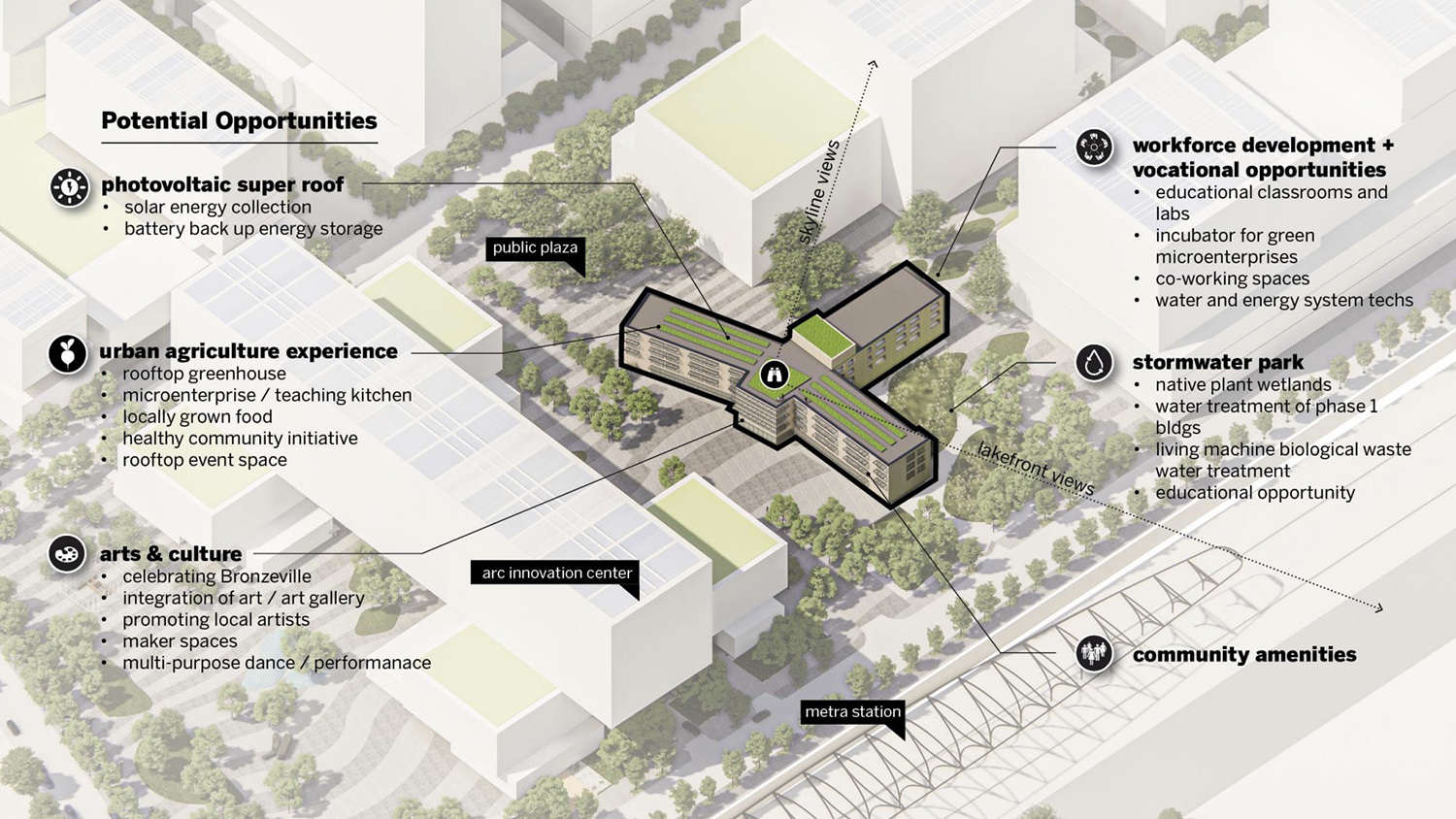
Singer Pavilion at Bronzeville Lakefront Development. Rendering by GRIT Chicago
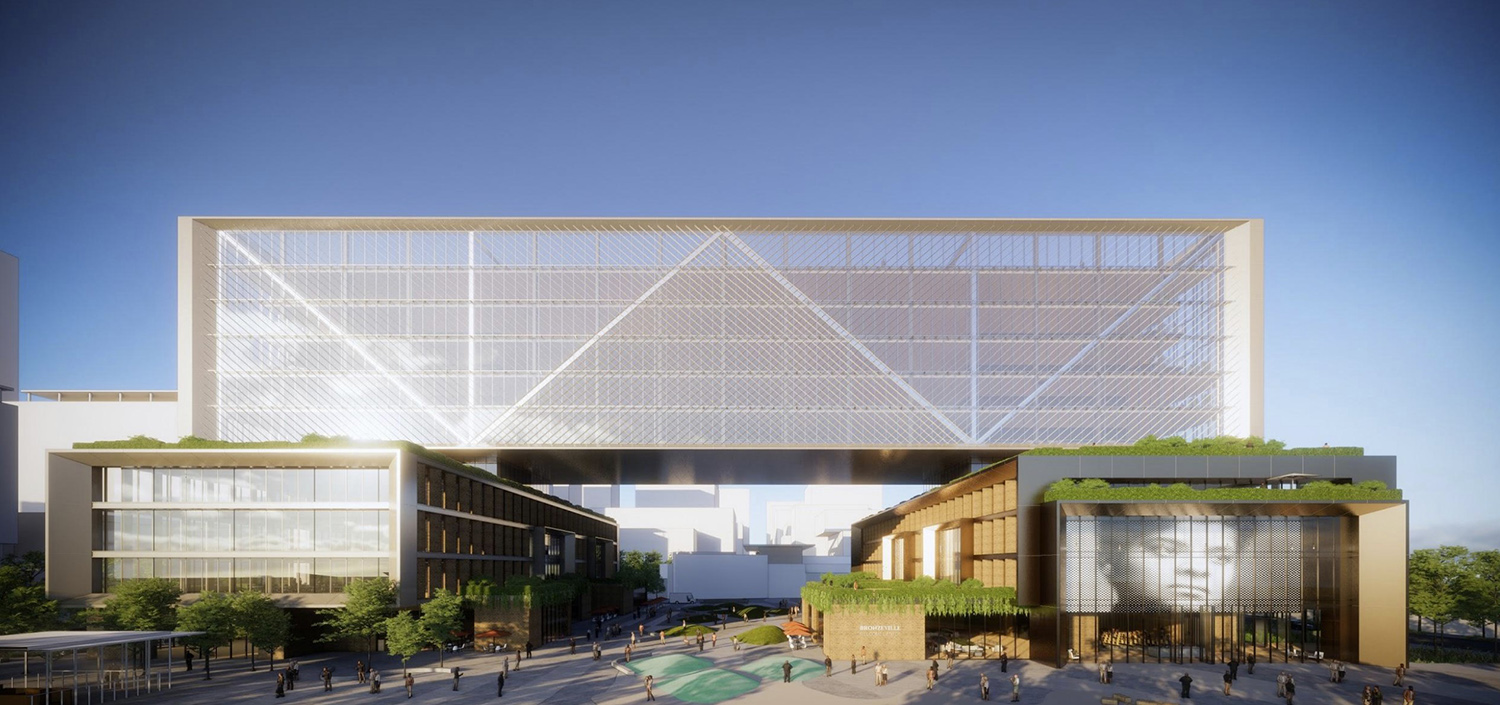
View of ARC Innovation Center at Bronzeville Lakefront Development Site. Rendering by GRIT Chicago
The highlight of this phase will be the ARC Innovation Center, a new 500,000-square-foot structure aimed to achieve health equity through fostering innovation in healthcare. The center will house the Bronzeville welcome center, the Sheba Medical Center, a community center, and retail spaces. Boasting 10 floors and standing 178 feet tall, this center will include a unique cantilevered segment that forms a bridge-like feature, suspended above a plaza below.
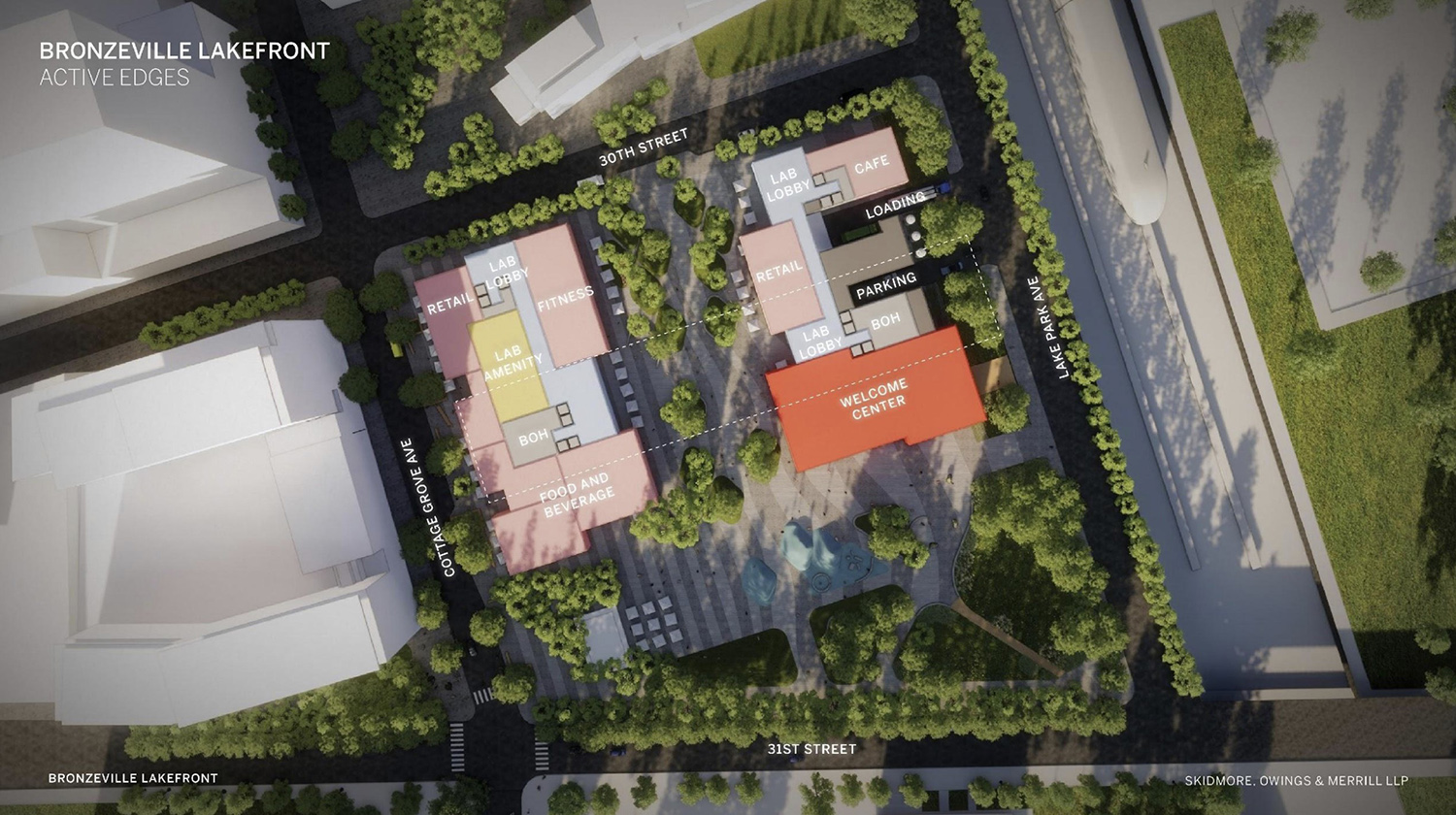
Site Plan for ARC Innovation Center at Bronzeville Lakefront Development. Rendering by GRIT Chicago
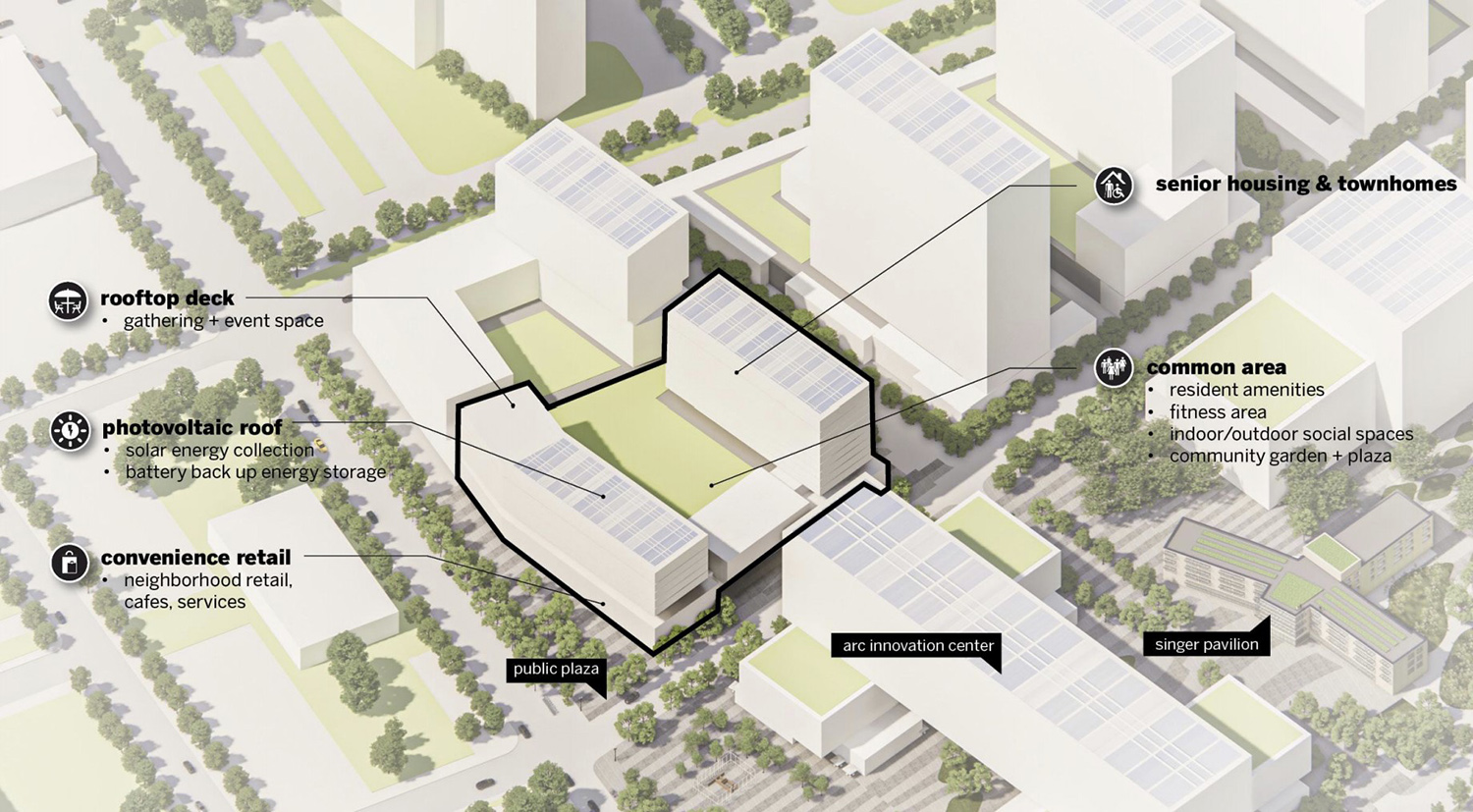
Senior Housing at Bronzeville Lakefront Development. Rendering by GRIT Chicago
In addition, more than 300 senior housing units, artist spaces, and public plazas will surround the buildings as part of this initial stage.
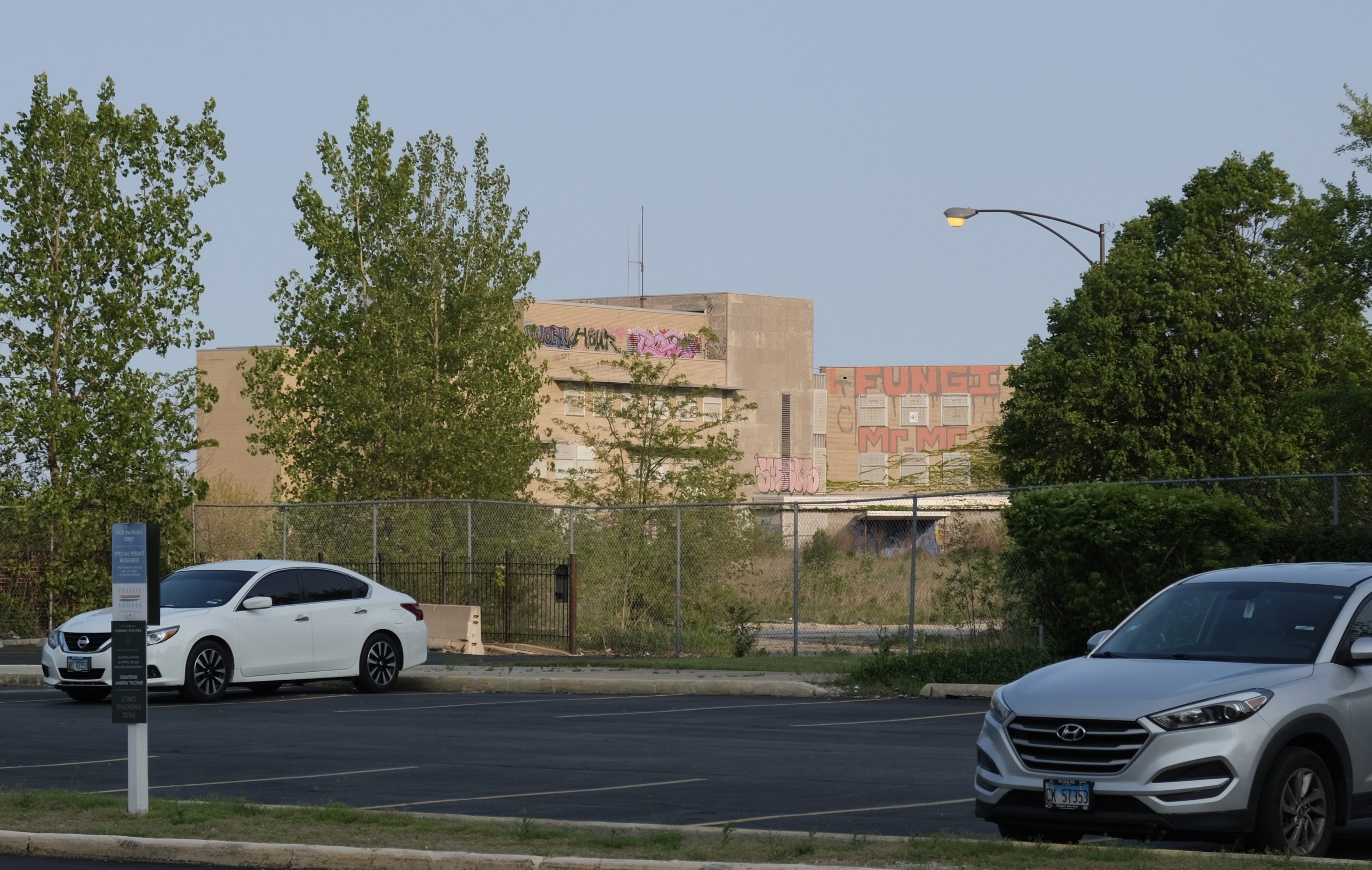
Singer Pavilion at Bronzeville Lakefront. Photo by Jack Crawford
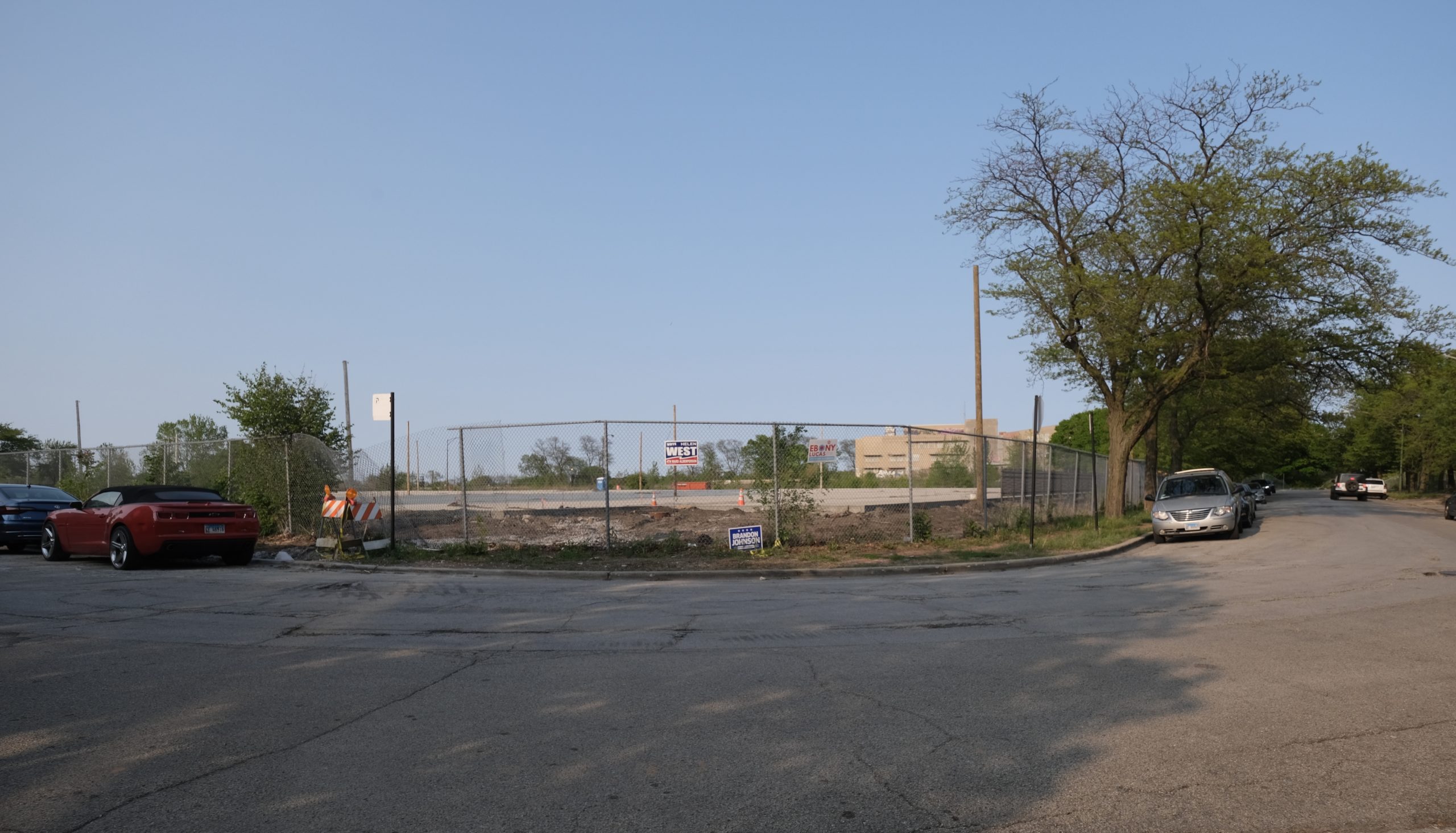
Bronzeville Lakefront. Photo by Jack Crawford
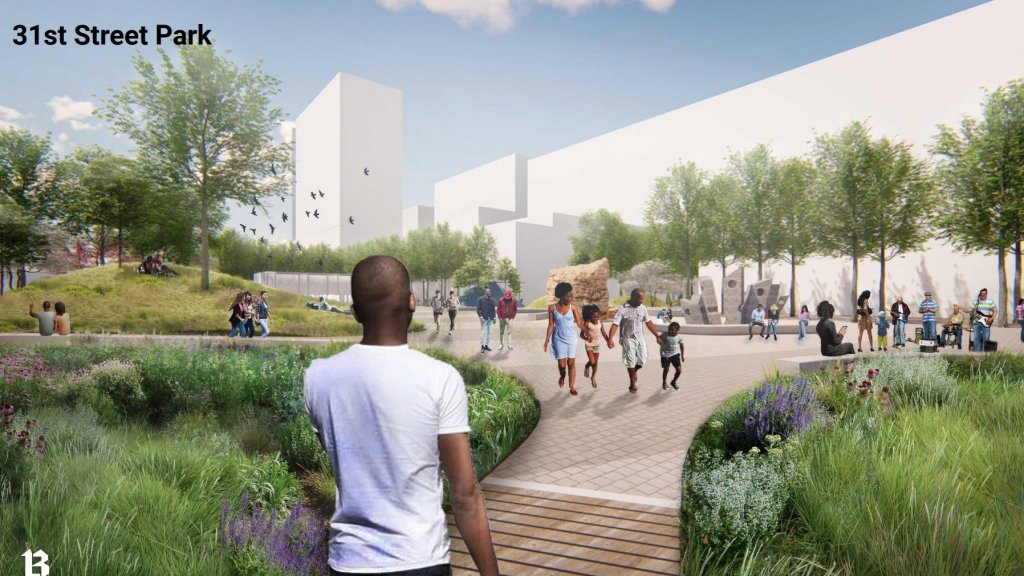
Park at 31st Street. Rendering by GRIT Chicago
Community engagement has been a significant part of the project’s planning process. The development team worked closely with the Michael Reese Advisory Committee (MRAC) to refine the vision for the site and define its benefits for the community. A key outcome of these discussions is a new two-acre park north of 31st Street. Upon completion, the park will be handed over to the Chicago Park District, with GRIT maintaining the park.
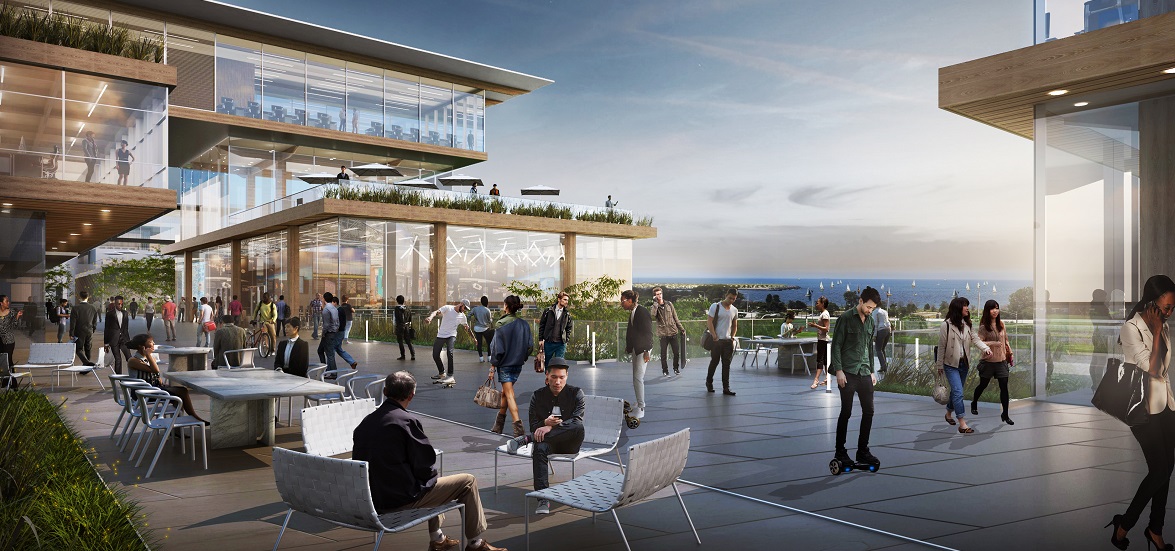
Bronzeville Lakefront Development. Rendering by GRIT Chicago
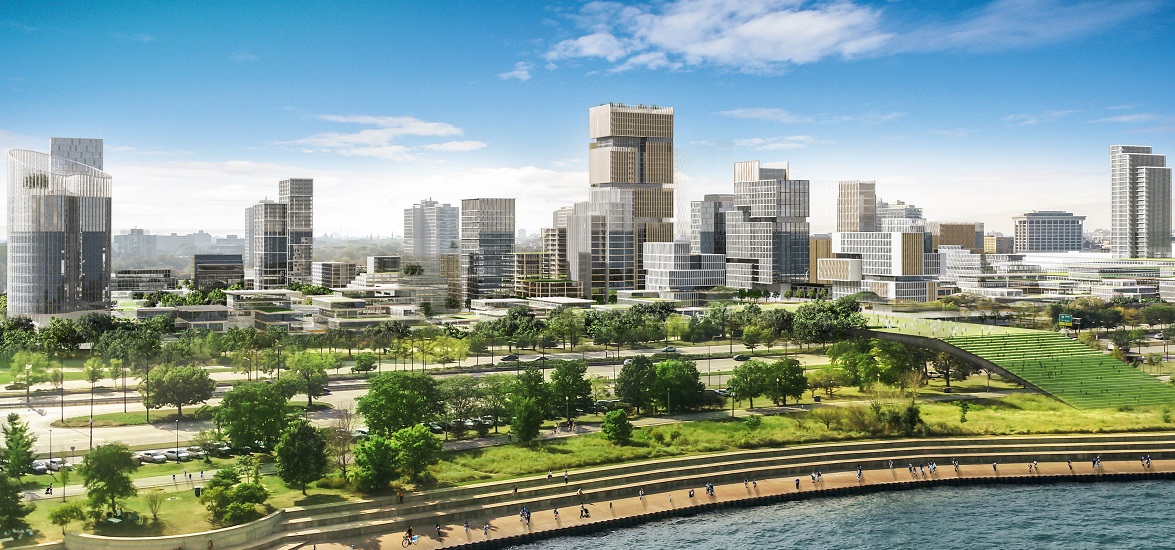
Bronzeville Lakefront Development. Rendering by GRIT Chicago
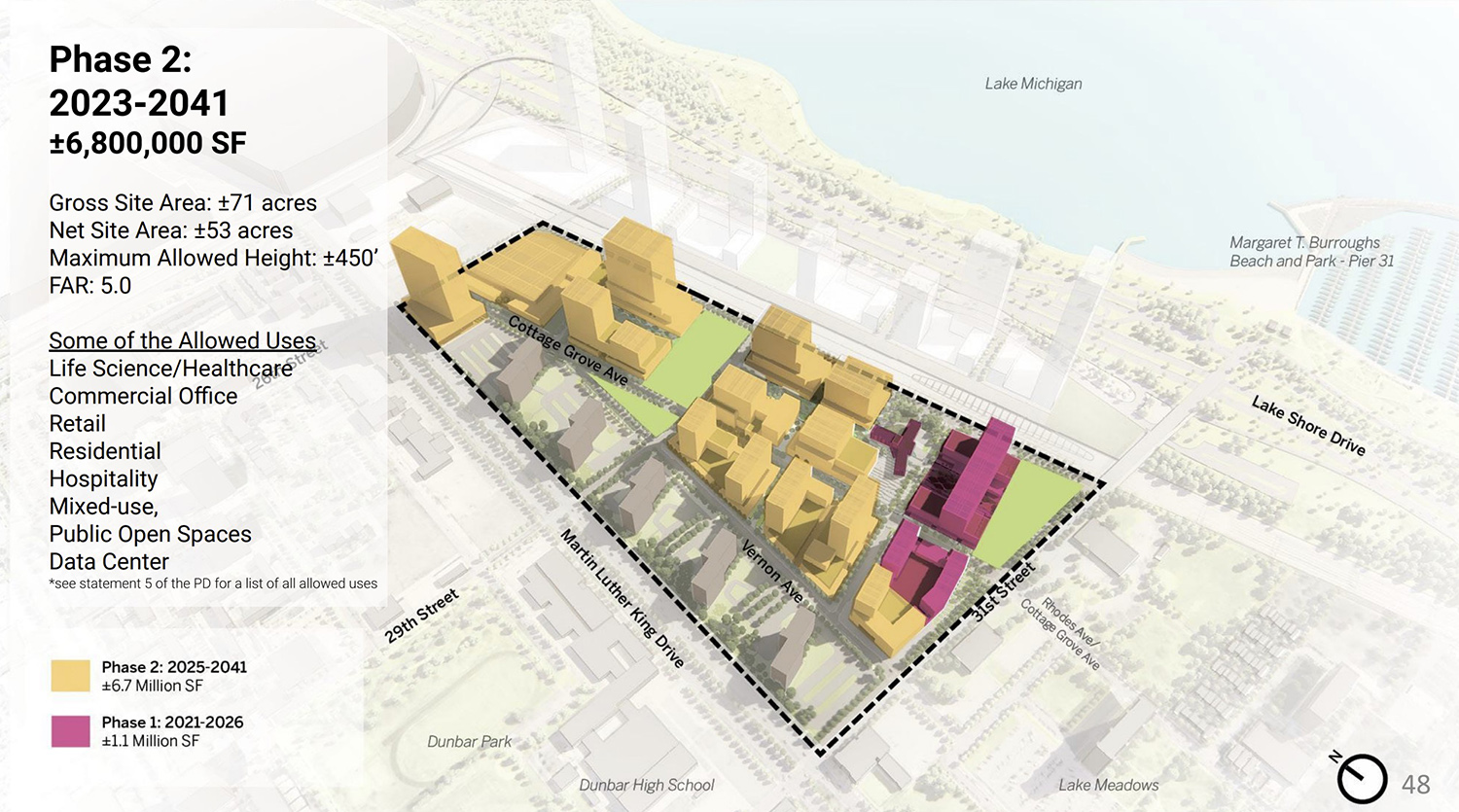
Phase 2 of Bronzeville Lakefront Development. Rendering by GRIT Chicago
The masterplan, anticipated to attract around $3.1 billion in investment to the Bronzeville neighborhood, is set to be fully completed by 2035. The initial $600 million phase of the construction was slated to kick off in 2021 and conclude in 2026. However, since this two-year delay, an updated timeline for the completion of this initial construction endeavor has yet to be provided.
Subscribe to YIMBY’s daily e-mail
Follow YIMBYgram for real-time photo updates
Like YIMBY on Facebook
Follow YIMBY’s Twitter for the latest in YIMBYnews

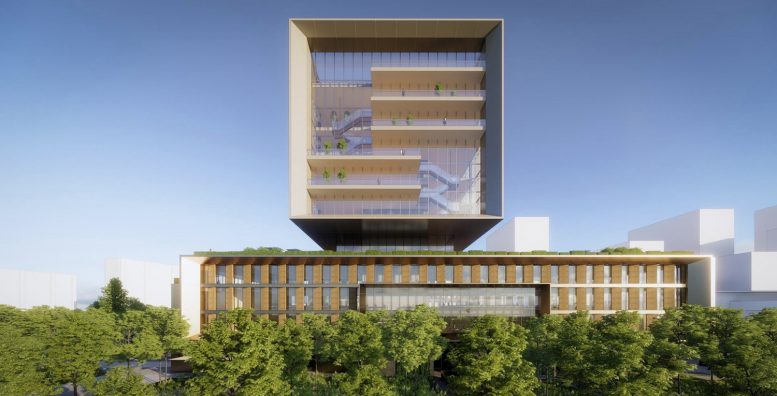
This looks so transformational. I can’t wait to see it man
This and that additional parcel to the east will really expand the skyline and cool places to hang out near the lake – going to be great to see!
Looks amazing, I am not from Chicago but I want to see it when it is done, much better architecture than most of the modern architecture in my city.
I love the developer’s chutzpah, but they’ll never see more than a building or two unless they sell this more as Lincoln Park of the South Side and less Overly Planned Mixed-Use Community Freeforall. To get people with money in the TheBeDragonsThere areas between South Loop and Hyde Park, there will need to be grocery stores, major retailers, and a couple extra express bus lines into the CBD-Loop.
I agree with Rob, the area will not be ready for prime time until it is clear everything coming is South Loop quality and prime rates only. Nothing without major anchor stores and middle-class amenities will draw people willing to pay what will sustain the development. Teens running amok on 31st Street Beach every year won’t do it. Too many plans are geared toward visitors’ comfort instead of keeping the paying neighbors happy.