The Chicago City Council has approved the mixed-use development at 1549 N Fremont Street in the Near North Side. Sitting just southeast of the intersection with W North Avenue on a vacant lot surrounded by a Toyota dealership, the small building will infill a site originally proposed as an Aloft Hotel multiple years ago. Now after receiving Plan Commission approval earlier this year, developer City Pads Chicago is moving forward with the NORR Architects-designed structure.
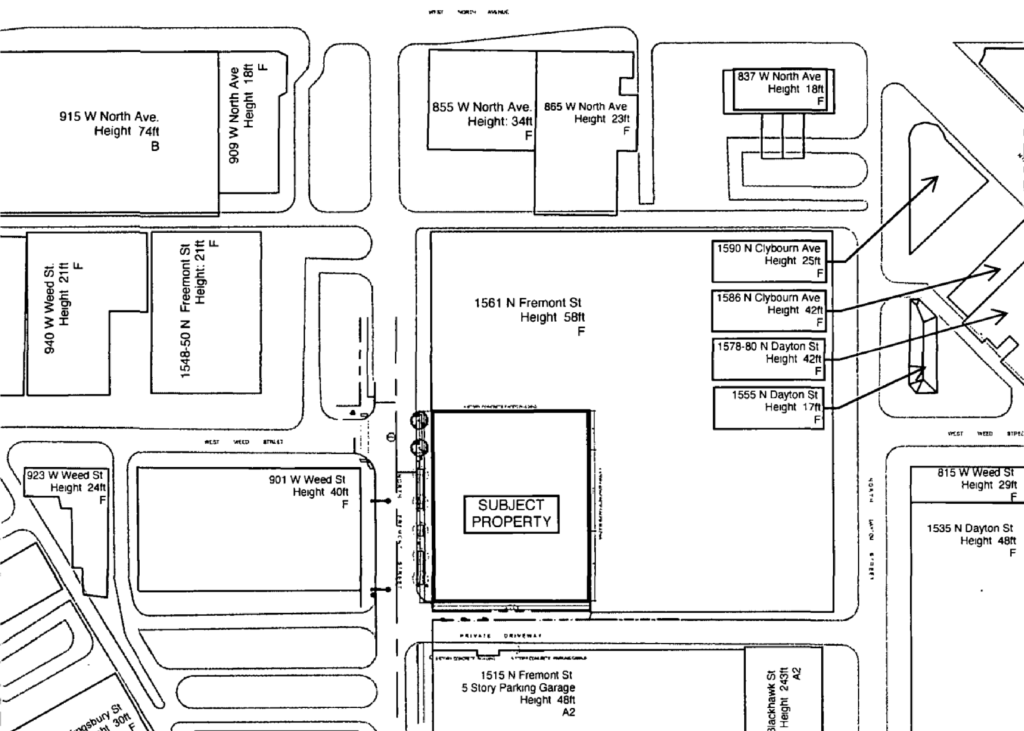
Site context plan of 1549 N Fremont Street via City Council
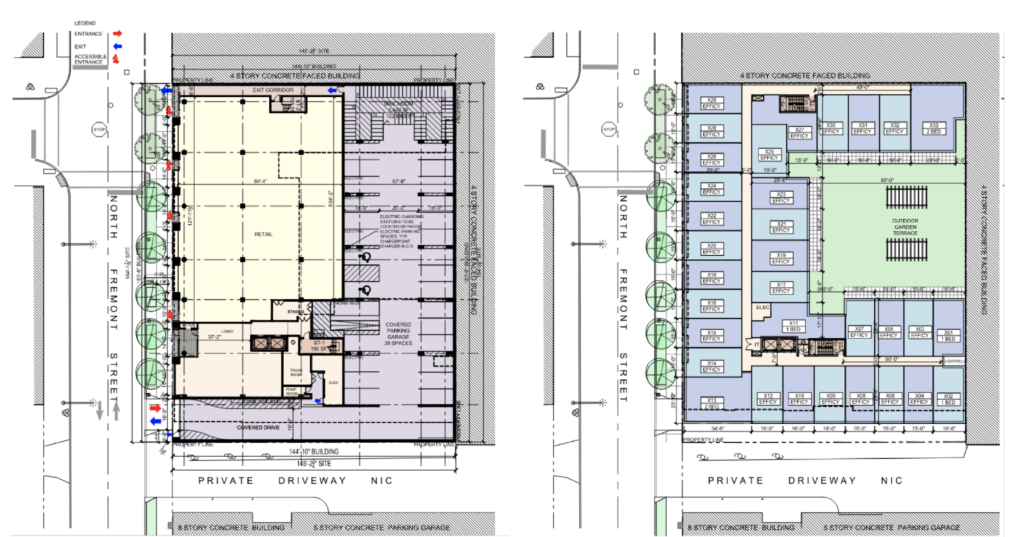
First (left) and typical (right) floor plans of 1549 N Fremont Street by NORR Architects
During its last round of approvals the design received some minor changes, mainly to the location of the parking garage entrance as use of the side alley was not allowed. Thus now a small entrance is located on Fremont leading to a 29-vehicle parking garage, 132-bicycle parking room, residential lobby, and an 8,000-square-foot retail space spanning most of the streetfront. This lower level will occupy the whole site and be clad in a dark-gray brick with black-framed storefront windows.
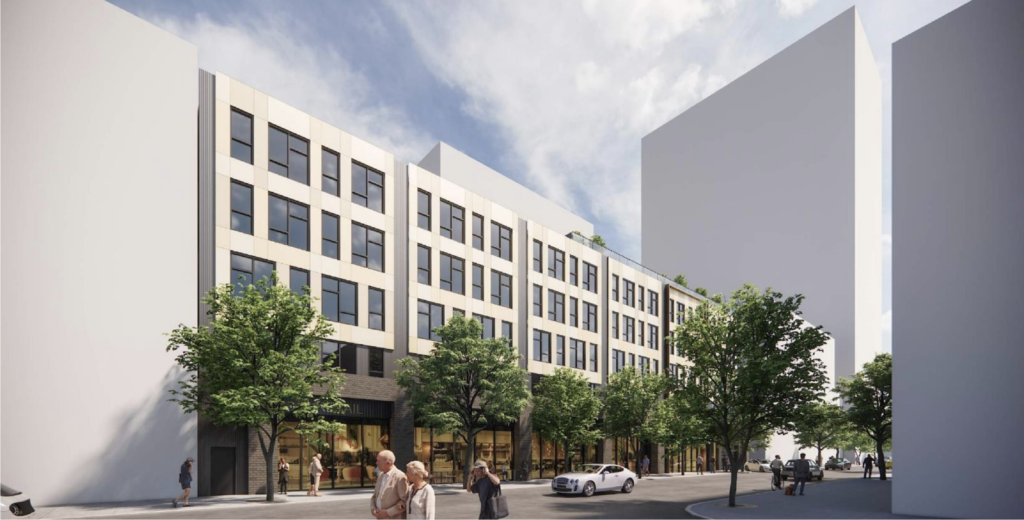
Rendering of 1549 N Fremont Street by NORR Architects
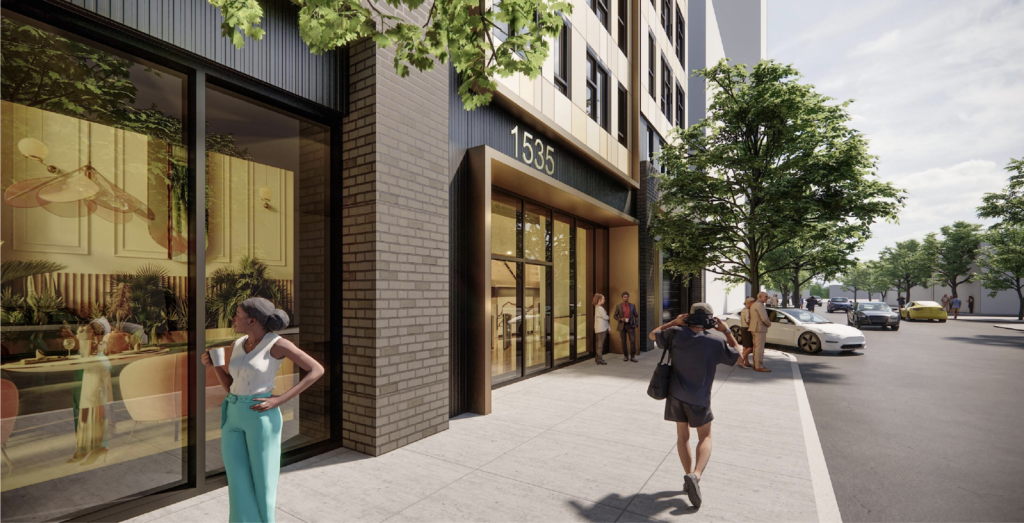
Rendering of 1549 N Fremont Street by NORR Architects
Rising a total of five stories and 75 feet in height, the base will be topped by four stories of residential in a U-shape creating a central rooftop courtyard. Within will be 132 residential units aimed at the ‘missing middle’ made up of 112 studios, 12 one-bedrooms, and eight two-bedroom layouts. While 26 of these will be considered affordable for those making 60 percent AMI, the remainder will be for those making up to 140 percent AMI or around $100,000 for individuals.
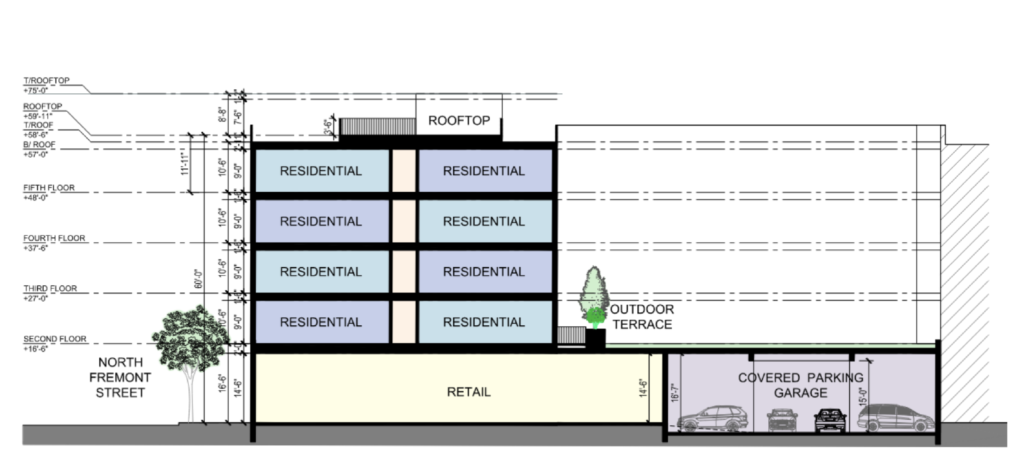
Section of 1549 N Fremont Street by NORR Architects
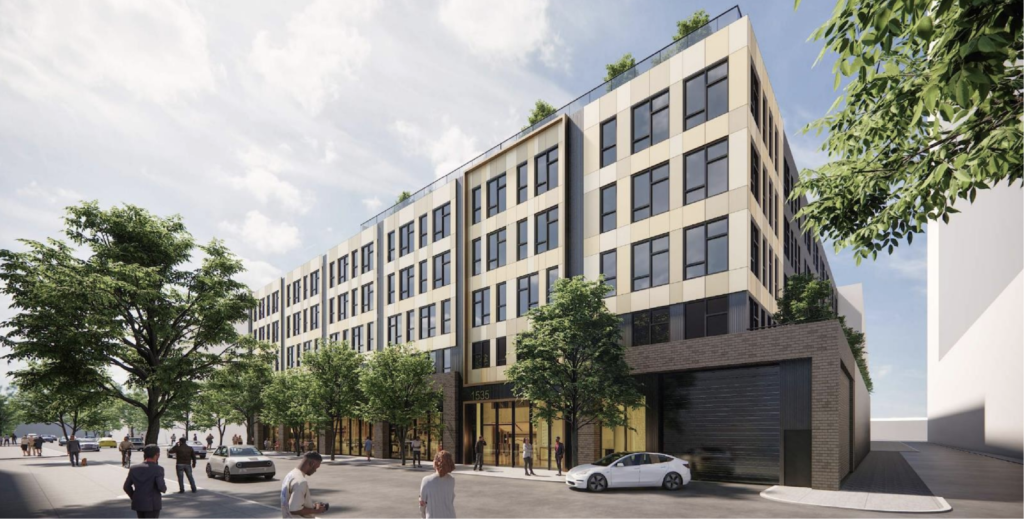
Rendering of 1549 N Fremont Street by NORR Architects
While only a handful of the units will have a private outdoor space, all residents will have access to the central courtyard with a garden as well as a rooftop deck occupying part of the top floor. The upper floors themselves will be clad in multi-tone beige fiber cement panels with slightly inset windows and vertical breaks. With the last of the necessary approvals received the $40 million project can now move towards permitting, however no construction timeline has been announced.
Subscribe to YIMBY’s daily e-mail
Follow YIMBYgram for real-time photo updates
Like YIMBY on Facebook
Follow YIMBY’s Twitter for the latest in YIMBYnews

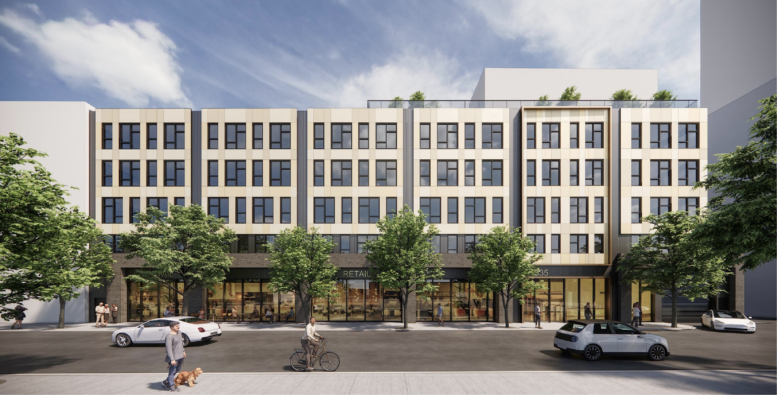
Given prime location, seems like it could be bigger. But, Toyota may have resisted the idea.
I don’t know if it’s the only reason, but I do know the Sono condo building owners were *very* concerned at any height over 5-6 stories blocking their views.
The Toyota dealer seems to not care about much that contributes to a more pleasant neighborhood.
Can’t wait! So tired of looking at this parking lot run by ignorant people who never clean piles of trash around it.
So the solution to the missing middle is studios… great
At least it is not co-living!
Every year the average household size is shrinking and the amount of people that live alone is going up. There is definitely a lot of demand for studios and 1 bedrooms. Though I understand the want for more larger units.