The National Public Housing Museum is on its way to becoming a new cultural landmark for Little Italy and the broader Near West Side as extensive renovation work continues. The development firm Related Midwest, in partnership with the Chicago Housing Authority, has taken on this project located at 1322 W Taylor Street.
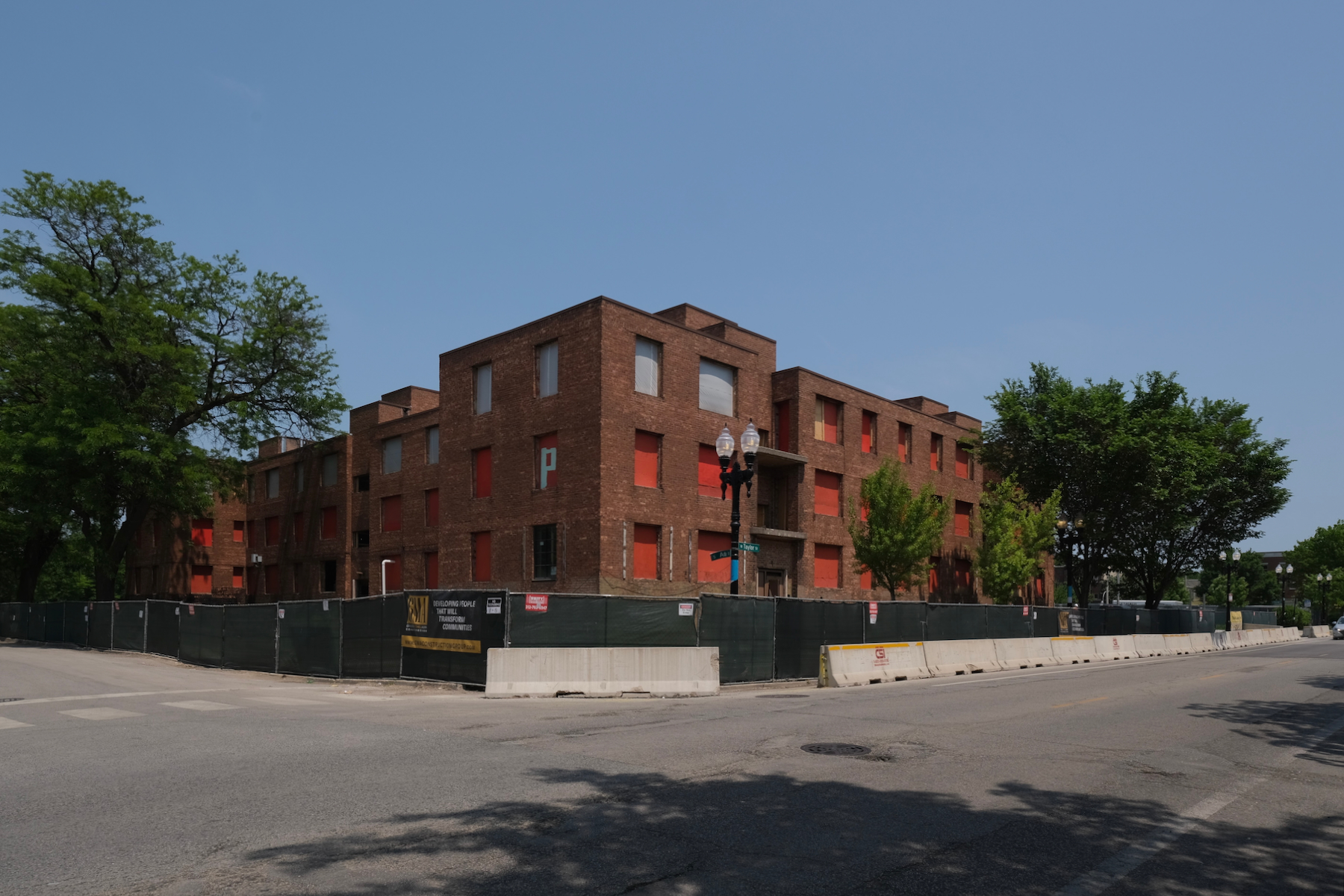
National Public Housing Museum. Photo by Jack Crawford
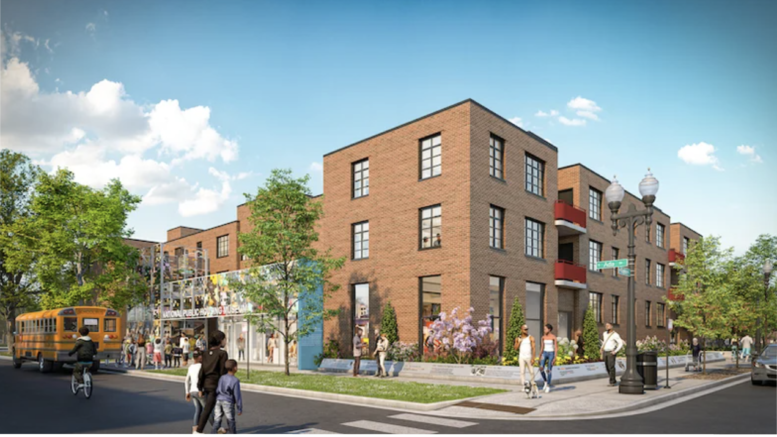
Rendering of National Public Housing Museum by HED Architects and LBBA
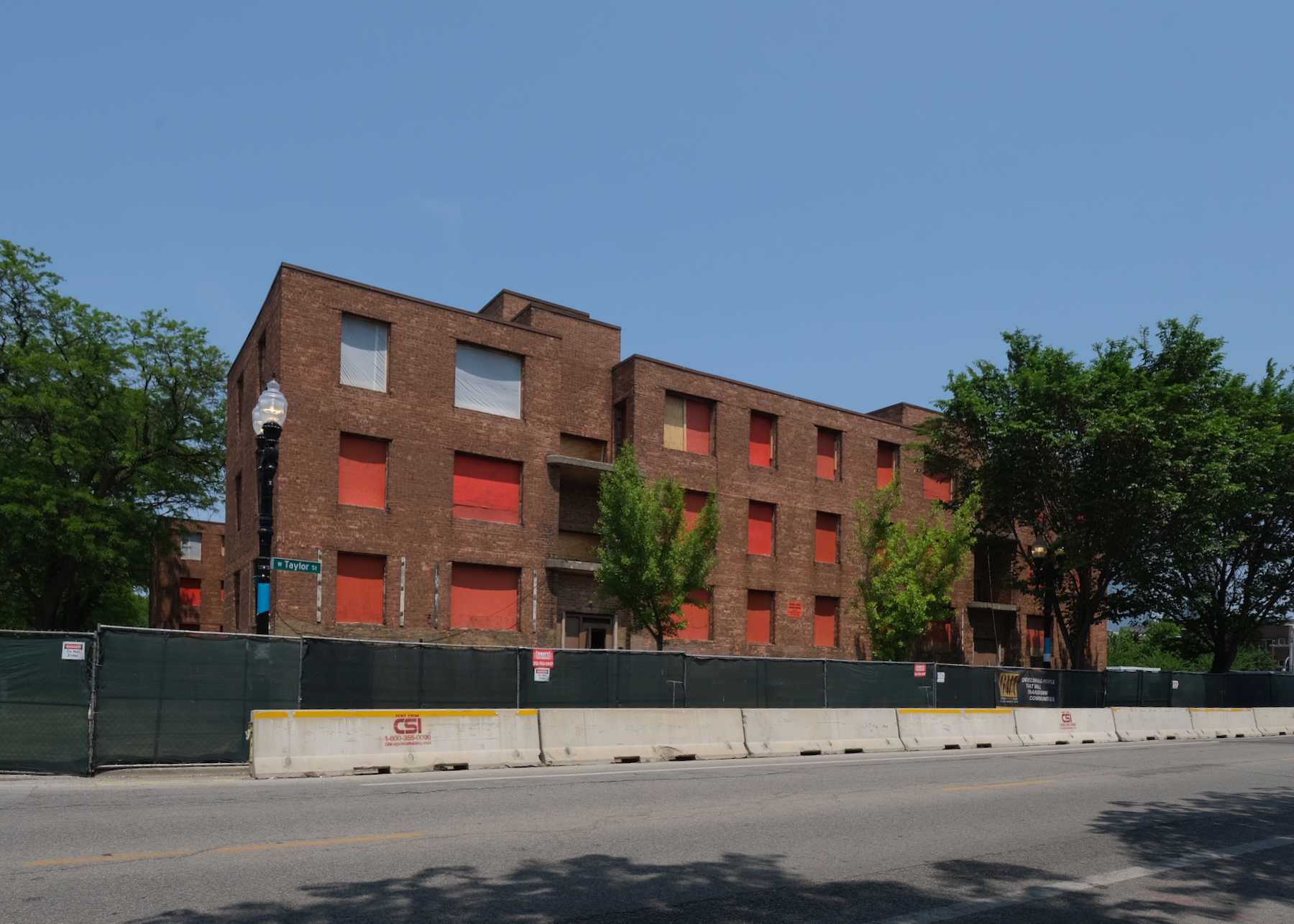
National Public Housing Museum. Photo by Jack Crawford
Designed by HED Architects and Landon Bone Baker Architects, the museum will occupy the final standing structure of the Chicago Housing Authority’s Jane Addams Homes, which were demolished between 2002 and 2007. Currently, this area is undergoing a major broader masterplan known as Roosevelt Square, which includes the museum as well as the renovation of existing apartments and the construction of new housing.
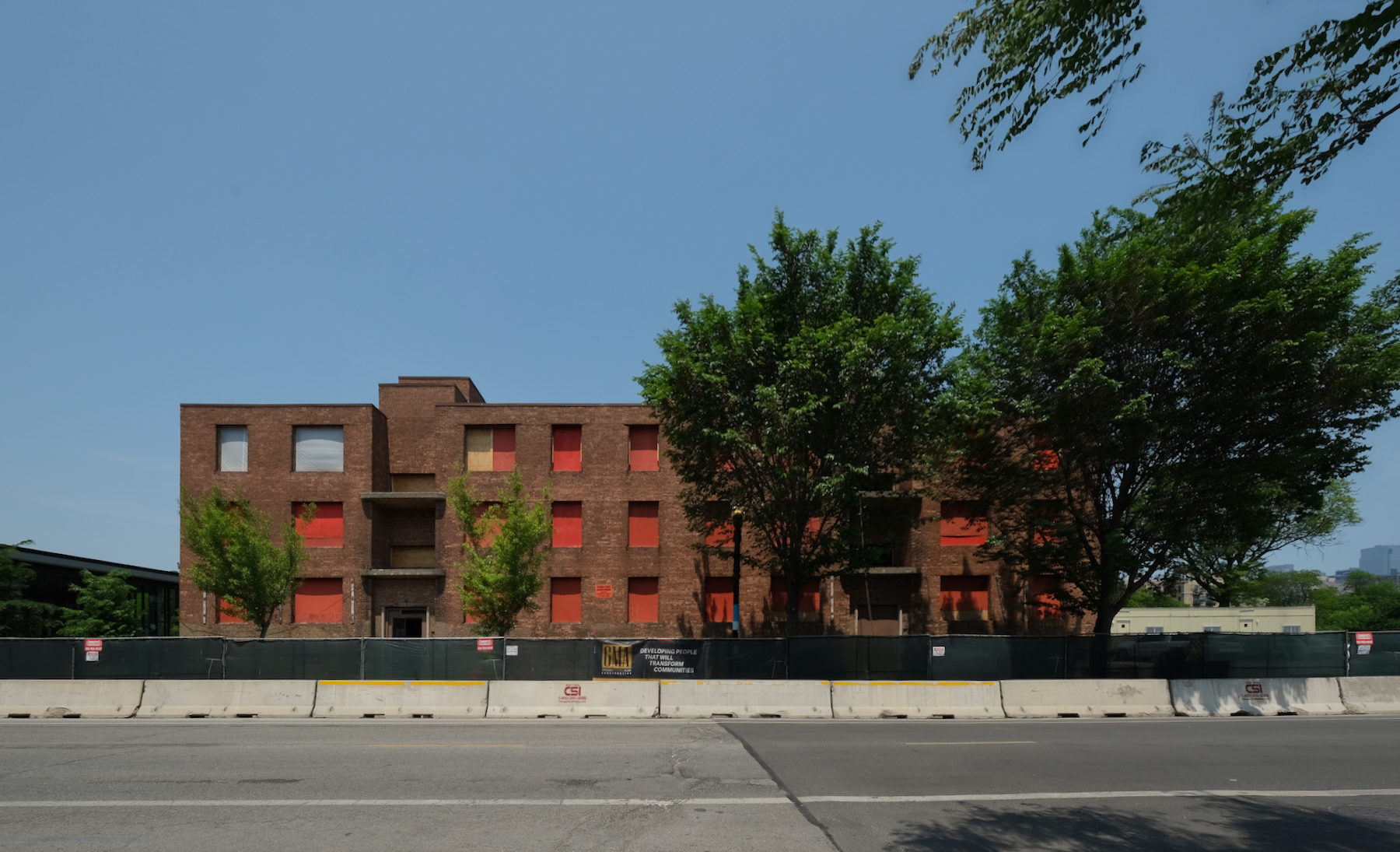
National Public Housing Museum. Photo by Jack Crawford
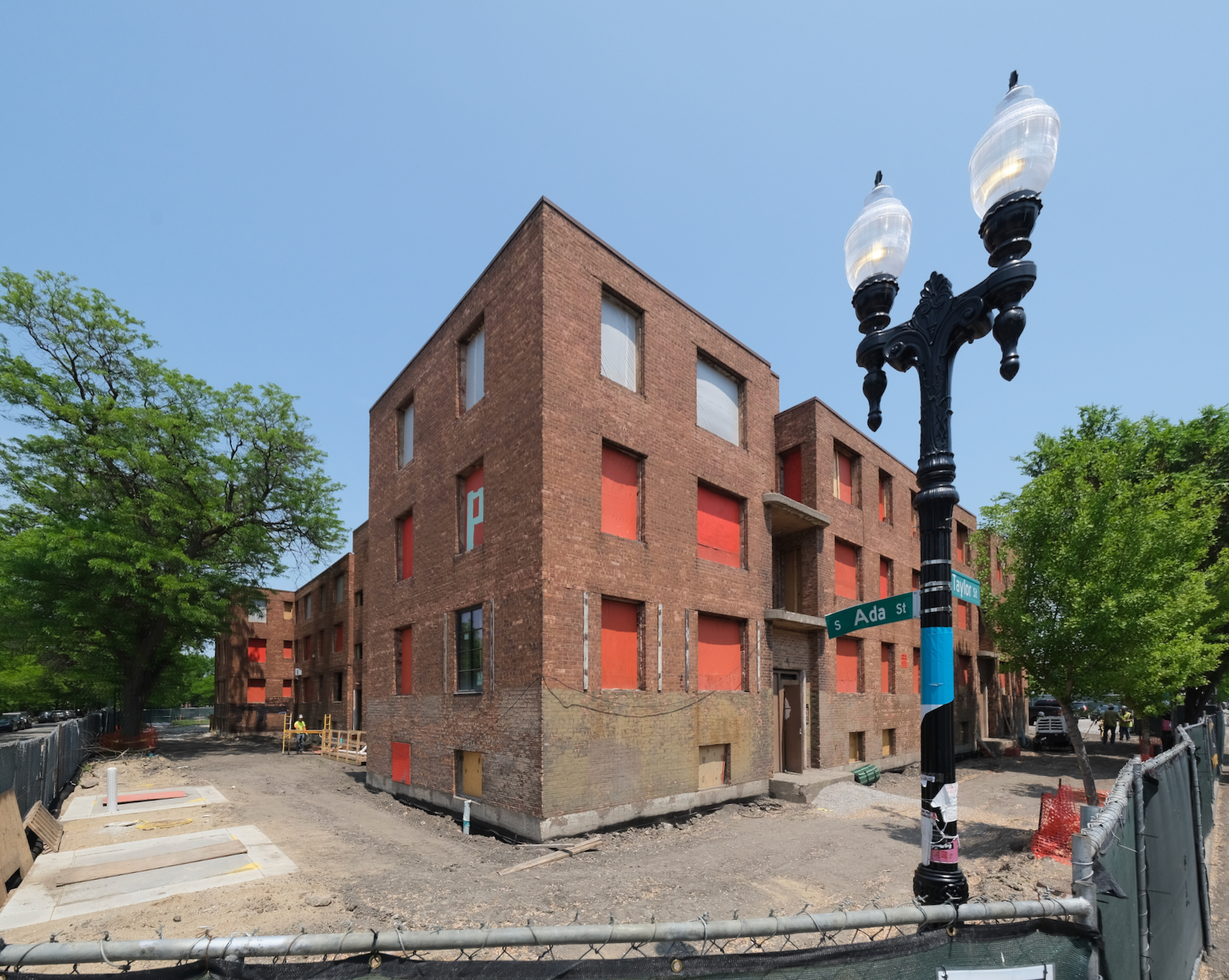
National Public Housing Museum. Photo by Jack Crawford
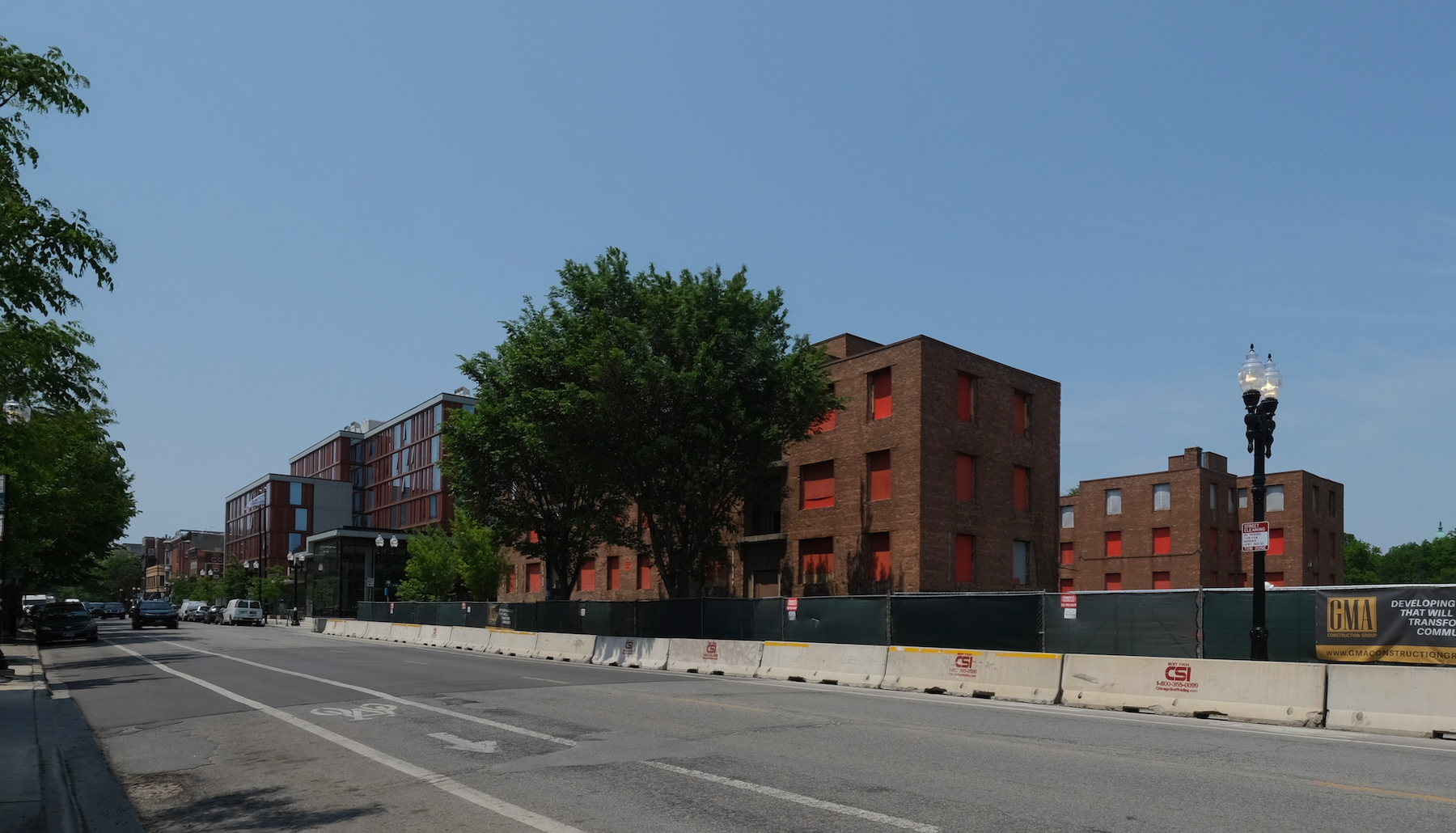
National Public Housing Museum. Photo by Jack Crawford
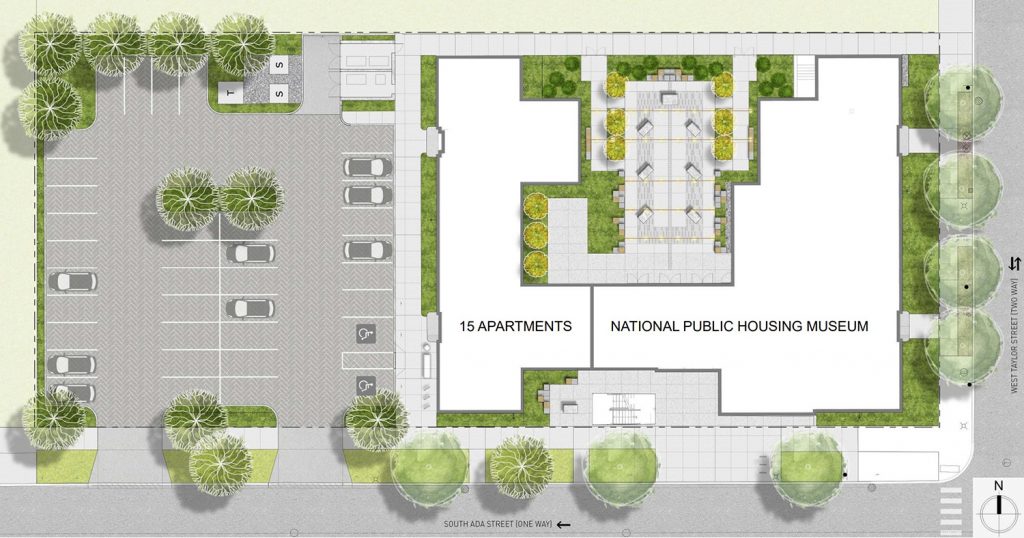
Site Plan for 925 S Ada Street at Roosevelt Square 3B. Drawing by HED Architects and LBBA
Included in the project is the construction of 15 mixed-income apartments, while the museum will offer narratives from public housing, told through various mediums such as oral histories, art, and photography. Visitors will explore exhibits, including a rotating collection of objects from public housing residents and a music room.
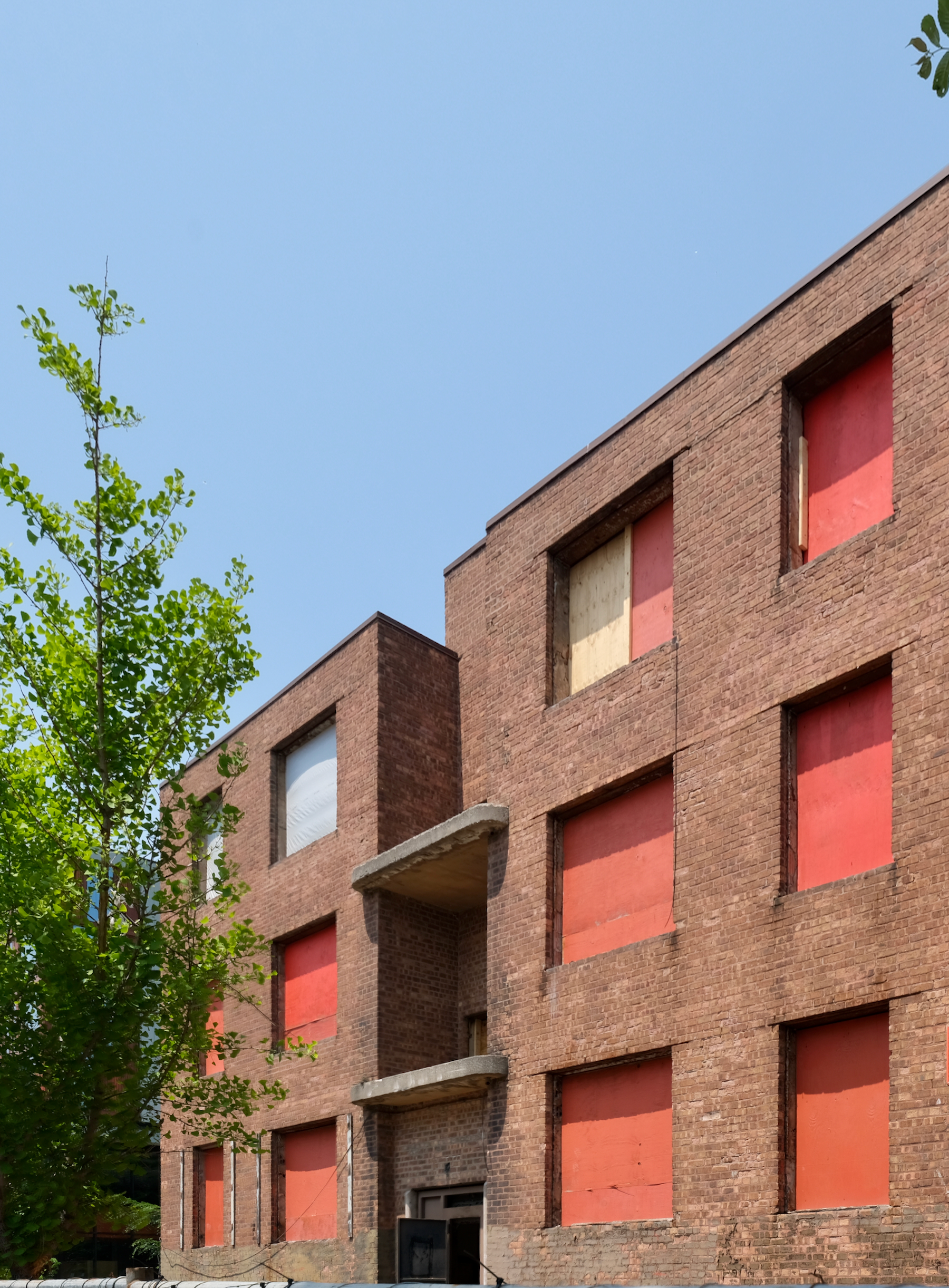
National Public Housing Museum. Photo by Jack Crawford
Additional features of the museum will consist of a sculpture courtyard showcasing Edgar Miller’s animal sculptures and three apartments, each illustrating resident experiences from different eras of public housing. The museum will also provide a resource for the local community, with an Entrepreneurship Hub to engage the local small business and startup scene.
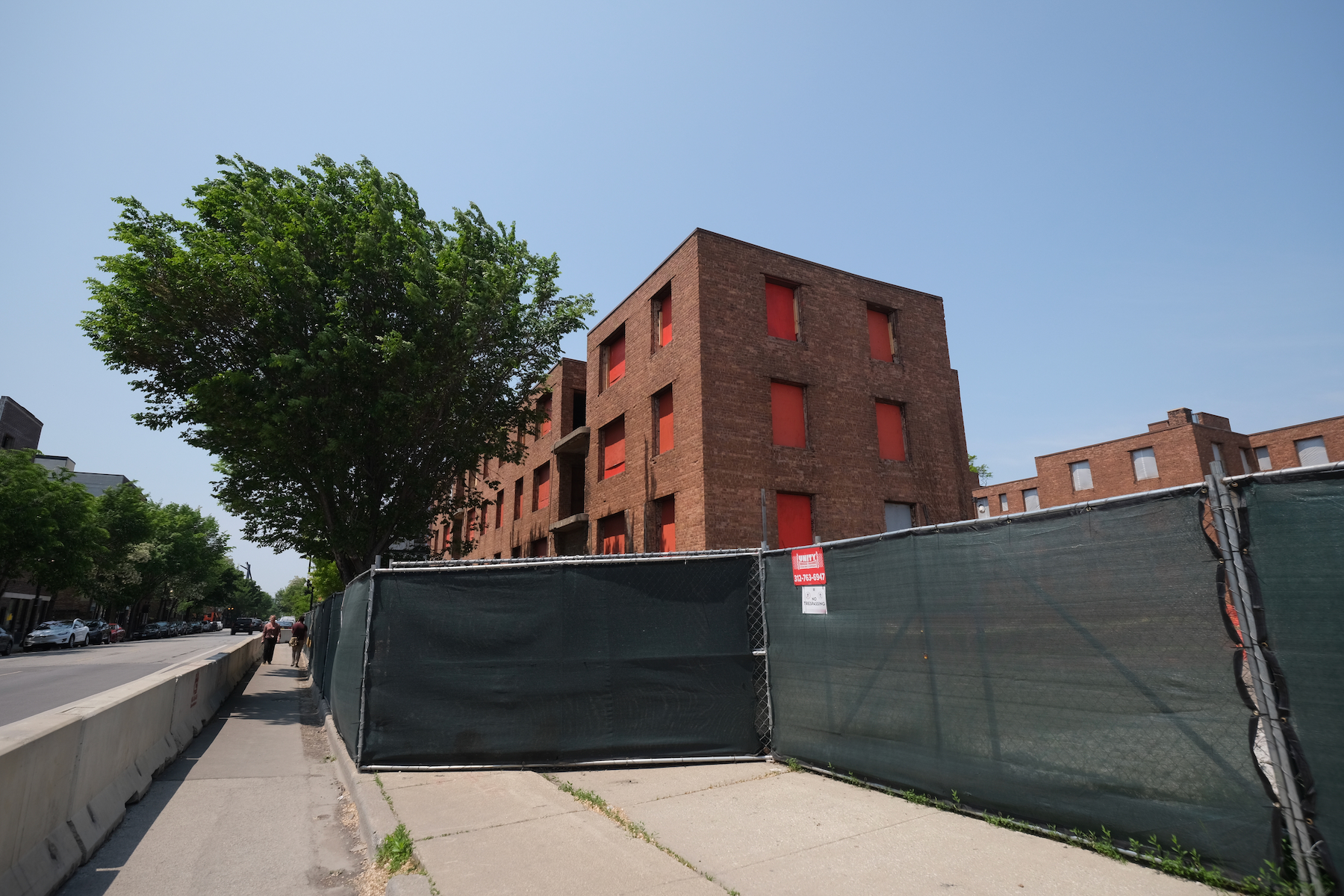
National Public Housing Museum. Photo by Jack Crawford
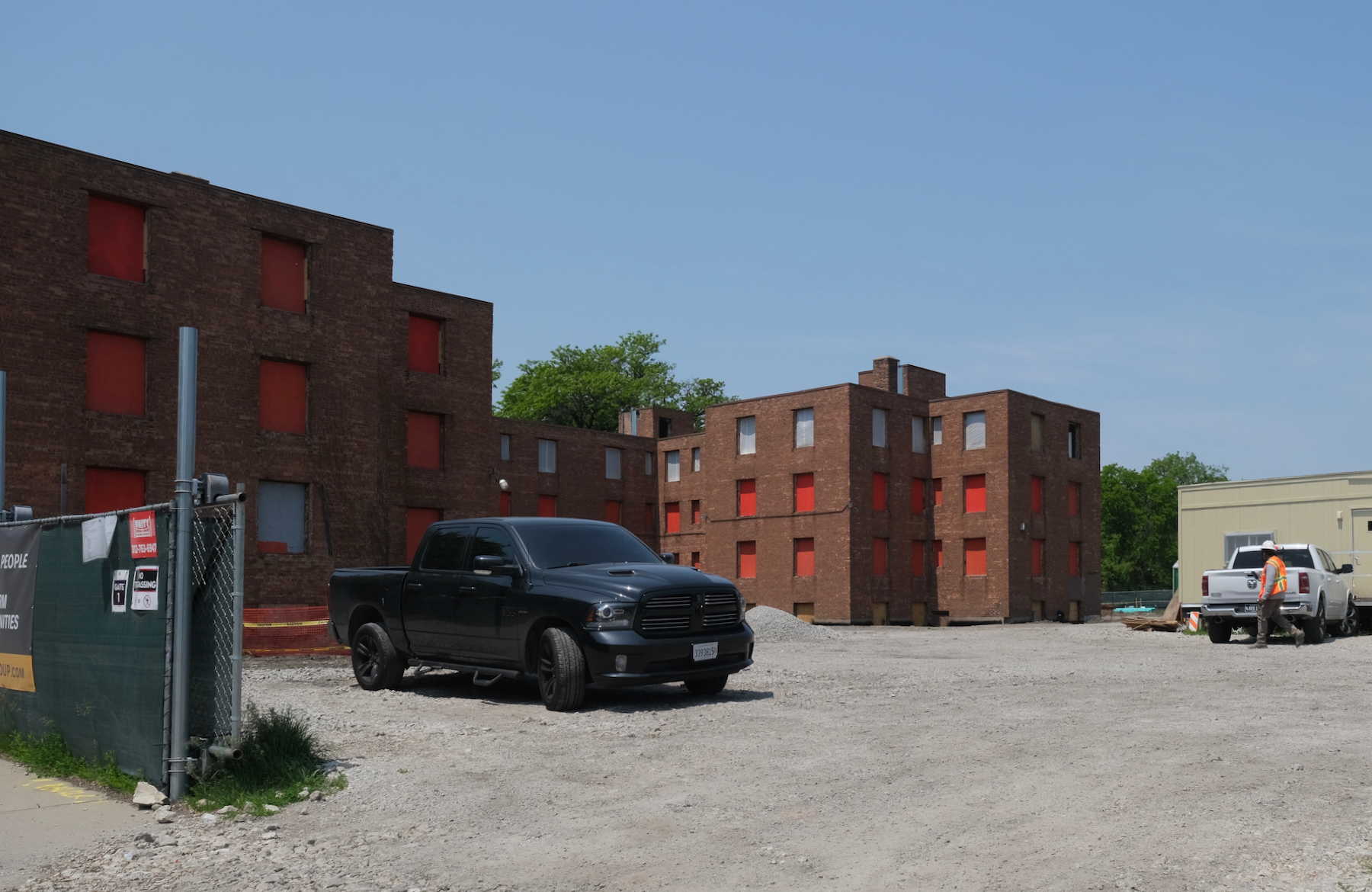
National Public Housing Museum. Photo by Jack Crawford
For those planning to visit, the museum is closely accessible to various public transportation access points, including the Blue Line at the Racine stop, and several bus lines such as Routes 12, 60, and 157.
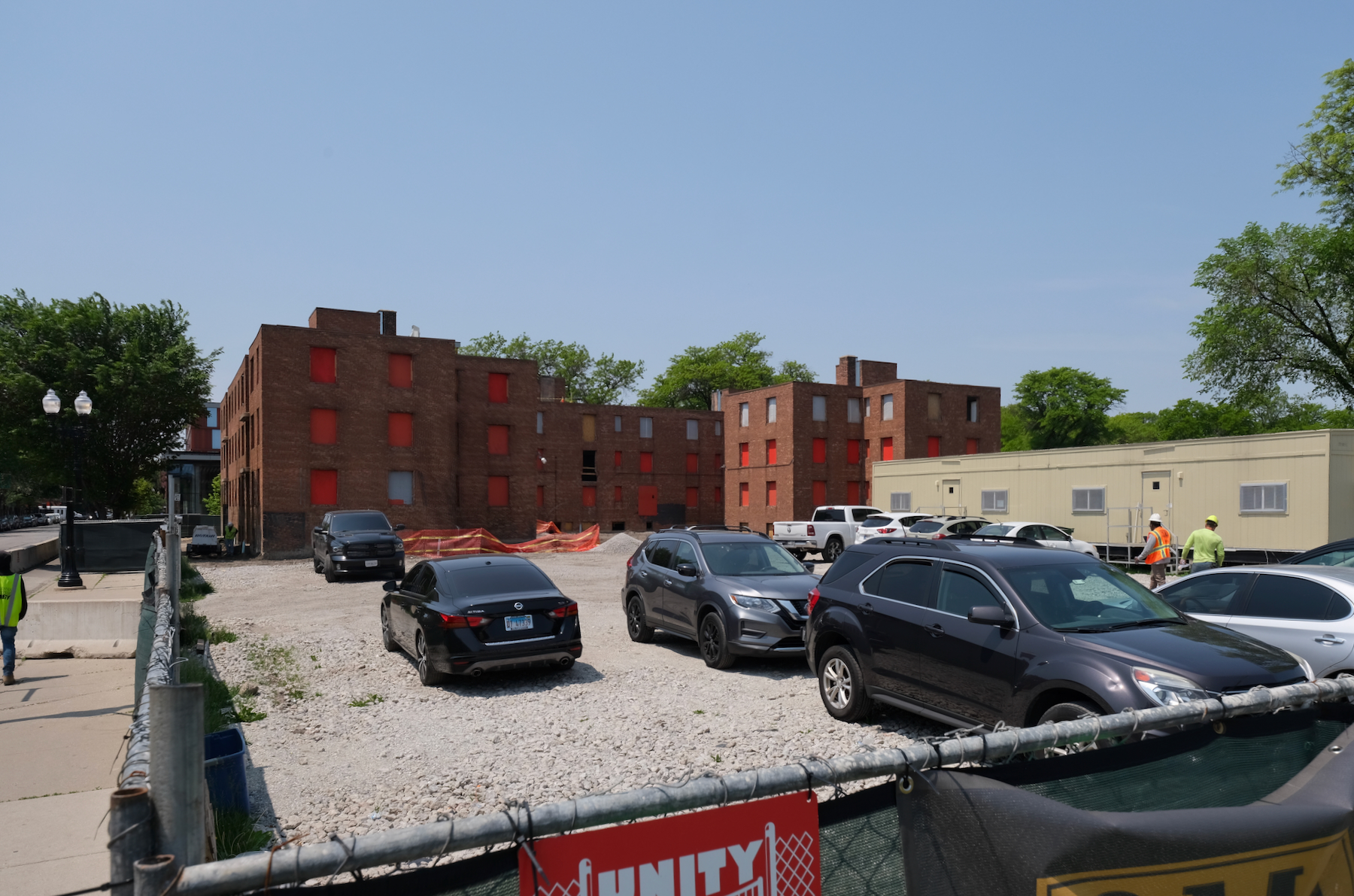
National Public Housing Museum. Photo by Jack Crawford
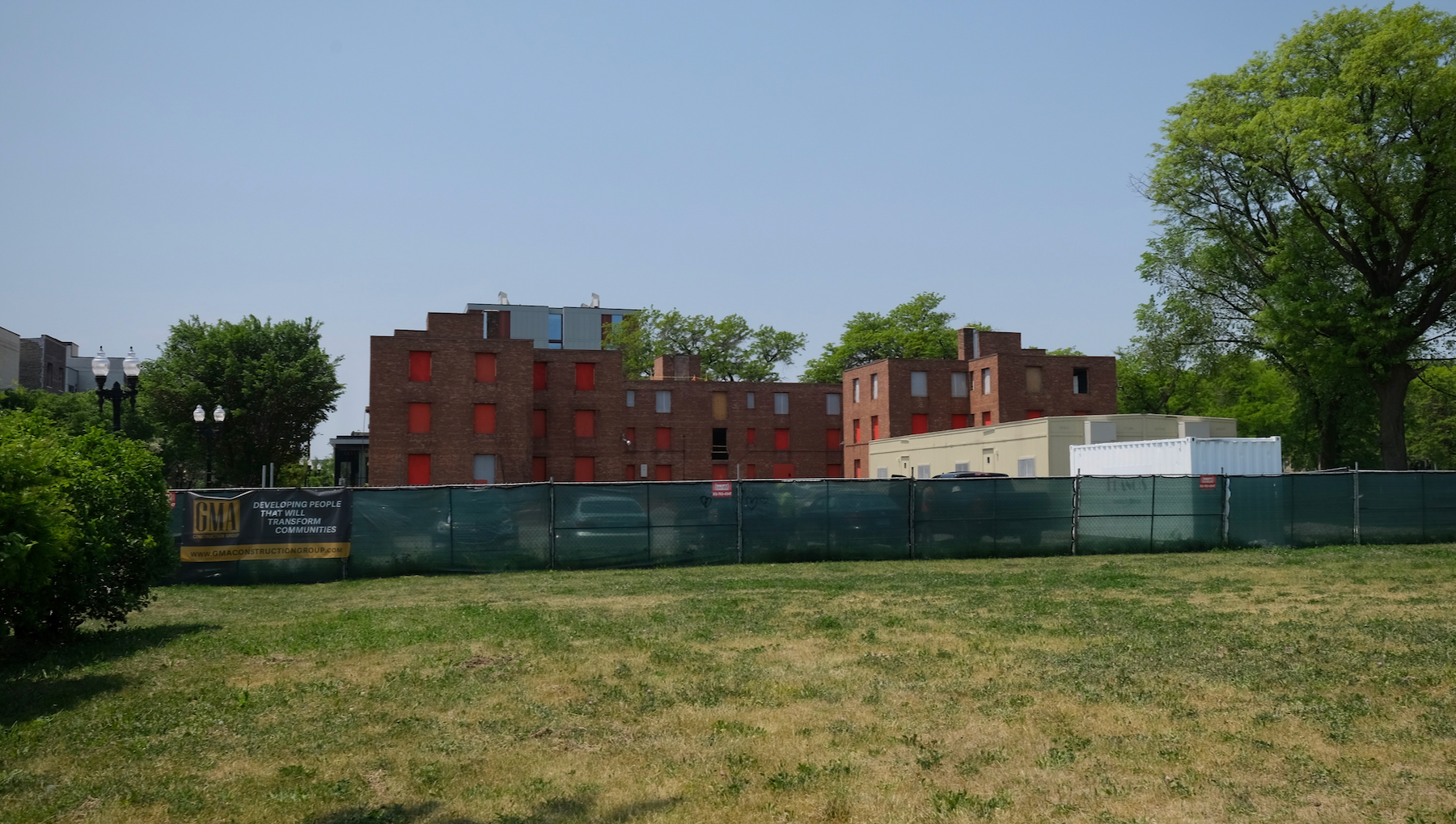
National Public Housing Museum. Photo by Jack Crawford
BOWA Construction, Blackwood Group, and MIKK are serving as the general contractors for the museum component, while GMA Construction is behind the renovation work for the residences. With a mix of city, state, and private funding sources contributing to the total cost of $14.5 million, the museum is anticipated to open this coming fall.
Subscribe to YIMBY’s daily e-mail
Follow YIMBYgram for real-time photo updates
Like YIMBY on Facebook
Follow YIMBY’s Twitter for the latest in YIMBYnews

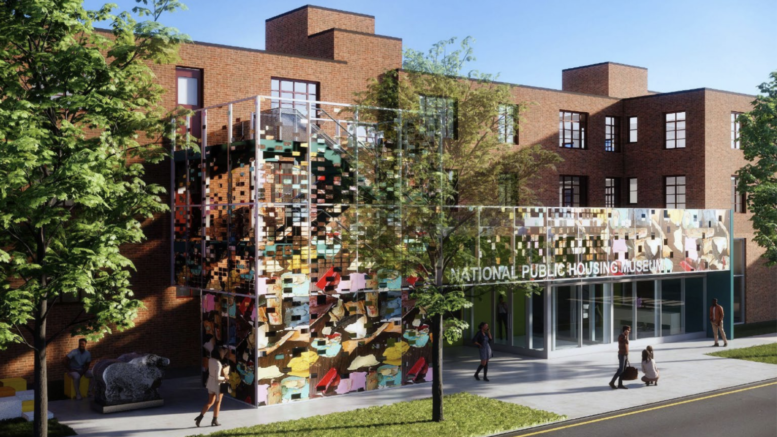
Be the first to comment on "Extensive Renovation Spotted for National Public Housing Museum in Little Italy"