Permits have been approved for the mixed-use development at 535 E 47th Street in Bronzeville. News first broke on the proposal located on the corner with S St Lawrence Avenue in April of this year, the multi-phase project will replace a vacant lot near the CTA Green Line at 47th station in the growing neighborhood. Developer Bronzeville Corridor LLC is leading the project and working with local firm SGW Architecture & Design.
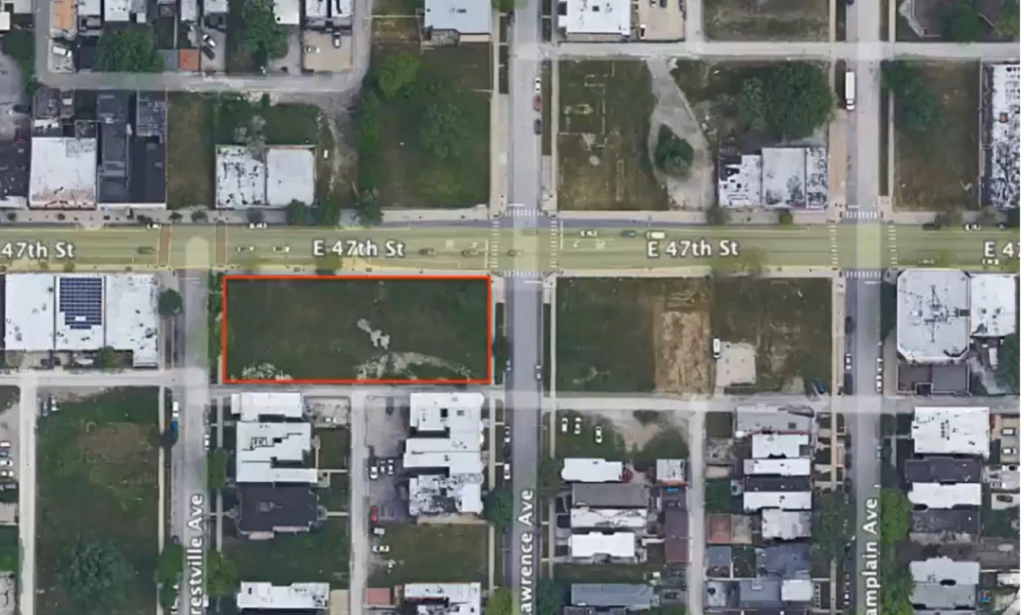
Site context map of 535 E 47th Street by SGW Architecture & Design
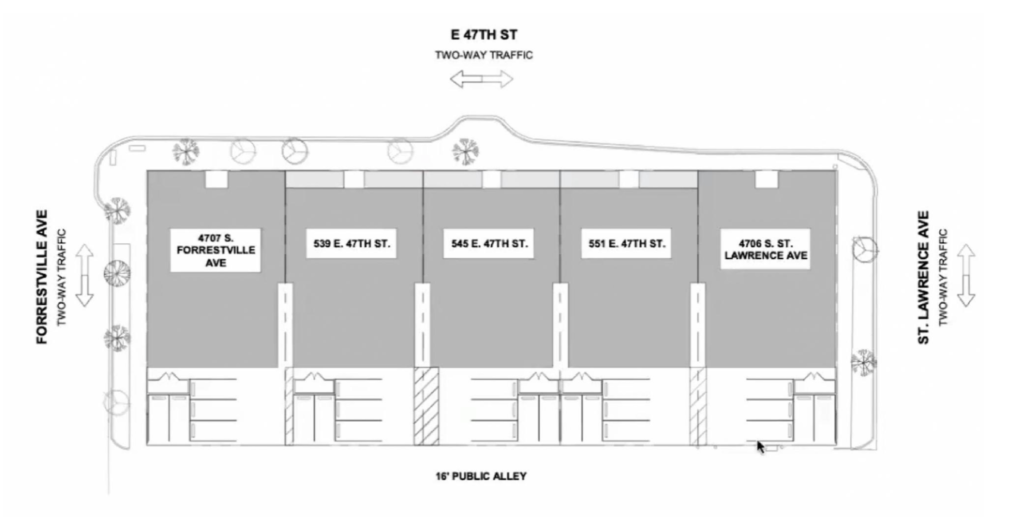
Site plan of 535 E 47th Street by SGW Architecture & Design
The block-long project will be split into five lots each holding a four-story building rising 45 feet in height, with the corner two building stretching full height and the middle three featuring a top-floor setback. All of them will boast ground-floor commercial space with 2,500 square feet in the corners and 1,200 to 1,300 square feet in the middle; this will be joined by a small residential lobby and a single indoor handicap vehicle parking space.
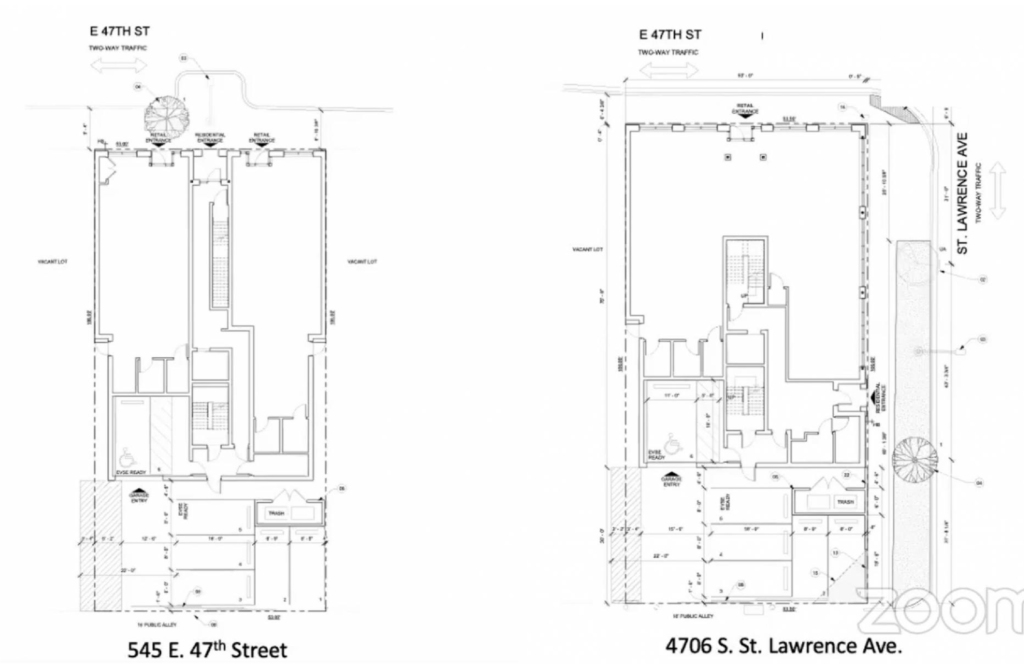
Floor plans of 535 E 47th Street by SGW Architecture & Design
The floors above will each hold two residential units for a total of 30 all of which will be three-bedroom layouts averaging 1,500 square feet each. These will all be for-sale condominiums with each building having an additional five-vehicle parking spaces in the rear for a total of 30 as well. All of the buildings will have a similar red masonry facade with light stone accents that carry over across all five buildings so they appear as a single structure.
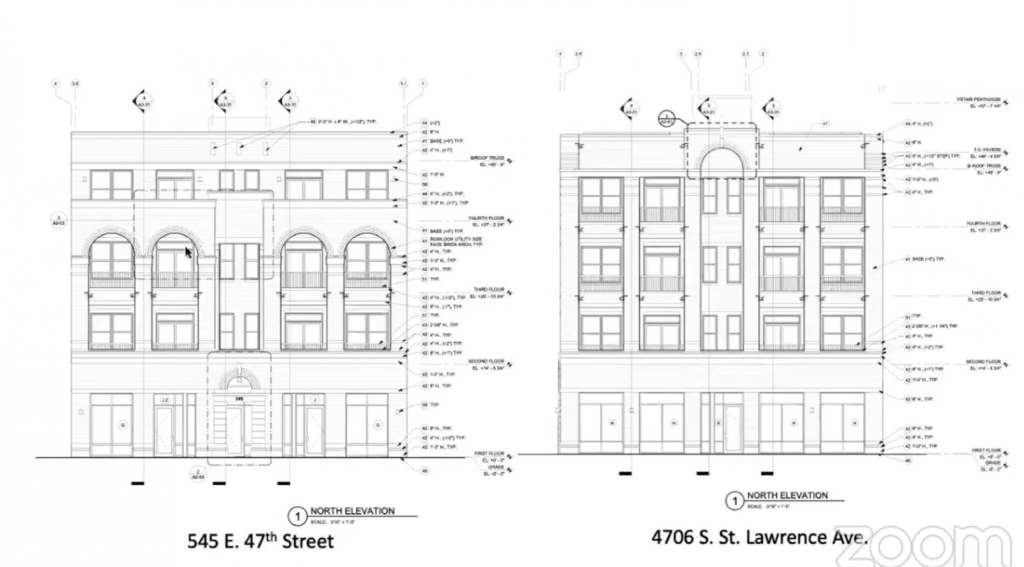
Elevations of 535 E 47th Street by SGW Architecture & Design
Future residents will have access to multiple transit options including the aforementioned CTA train along with bus service for Routes 3, 4, 15, and 47 all within a ten-minute walk. The developer has expressed that the overall development will be built in phases according to demand with G Corp Development as the contractor, however no initial construction timeline has been announced.
Subscribe to YIMBY’s daily e-mail
Follow YIMBYgram for real-time photo updates
Like YIMBY on Facebook
Follow YIMBY’s Twitter for the latest in YIMBYnews

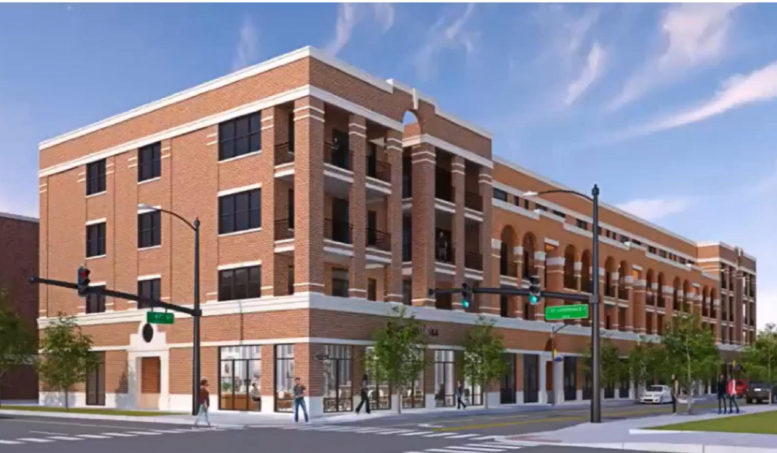
This is a great development. It’s almost identical to what SGW designed off Clark, just south of Lawrence. I love twin buildings throughout the city, so long as they’re handsome (and these ones are)!