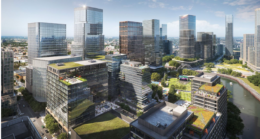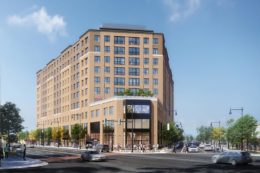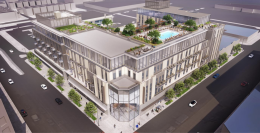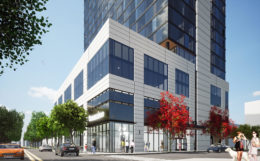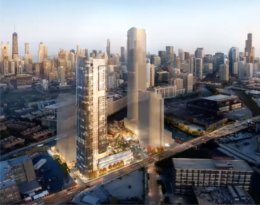Construction Dates Announced For Next Phases Of Lincoln Yards
An updated construction timeline has been revealed for the Lincoln Yards mega development near Goose Island. With work completed on the initial phase of Ally at 1229 W Concord Place, developer Sterling Bay presented their updated phasing plan closer to what was revealed in 2021 during a recent community meeting. The next round of construction will also be phased out and with structures designed by various firms and plenty of new outdoor space.

