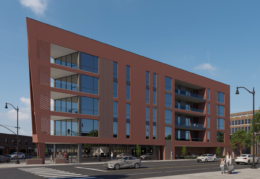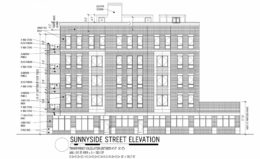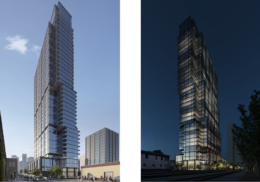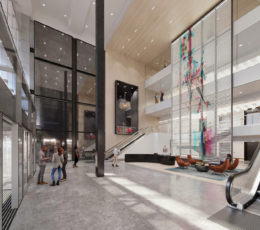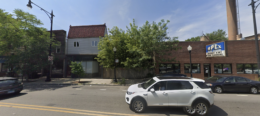Construction Finalizes for The Porter in Lincoln Park
Construction is wrapping up for a five-story mixed-use building, The Porter, situated at 2411 N Lincoln Avenue in Lincoln Park. The development, spearheaded by Mike Breheny of Contemporary Concepts Inc., involves 3,700 square feet of retail, a 1,700-square-foot covered patio, and 36 luxury rental apartments above. The privately-owned Julia Porter Park previously occupied the site.

