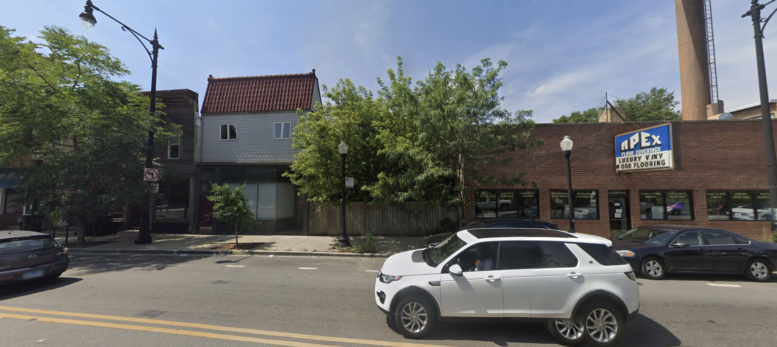A construction permit has been granted for a mixed-use development at 1718 S Halsted Street in the northeast corner of Pilsen. The project, listed under the owner name 1700 Property LLC, will feature a four-story building with twelve residential units and ground-floor retail space. The parcel currently sits vacant with vegetation overgrowth.
The permit outlines that the development will include a rooftop deck, rooftop stair enclosures, an elevator penthouse, and balconies on the second, third, and fourth floors. A six-vehicle garage will be integrated on the first floor, with a rooftop deck positioned above a portion of the garage. The building will also provide an exterior loading berth and will be fully sprinklered. The architect for the project is Hanna Architects.
For transportation, bus service for Routes 8, 18, and 62 are all within a two-minute walk. while the closest CTA rail station is the Orange Line’s Halsted Station, a 17-minute walk south.
TM1 Construction has been designated as the general contractor for the project. The total reported cost for the project amounts to $6,329,325. Currently, an estimated completion date has not been announced.
Subscribe to YIMBY’s daily e-mail
Follow YIMBYgram for real-time photo updates
Like YIMBY on Facebook
Follow YIMBY’s Twitter for the latest in YIMBYnews


Now to develop the site next door with the billboard…
I believe this development encompasses that site too. The Apex building and the billboard in the photo were very recently demolished, and it doesn’t seem like a 4-story 12-unit building with retail and parking would fit in that single parcel.
The billboard is on the parking area of that property