Structural work advances in the Near North Side for two adjacent towers at 868 N Wells Street and 920 N Wells Street. The projects are part of the sprawling North Union megadevelopment, a $1.3 billion master plan that will eventually occupy 2.9 million square feet of space. Both towers are being developed by JDL, designed by Hartshorne Plunkard Architecture, and constructed by Power Construction.
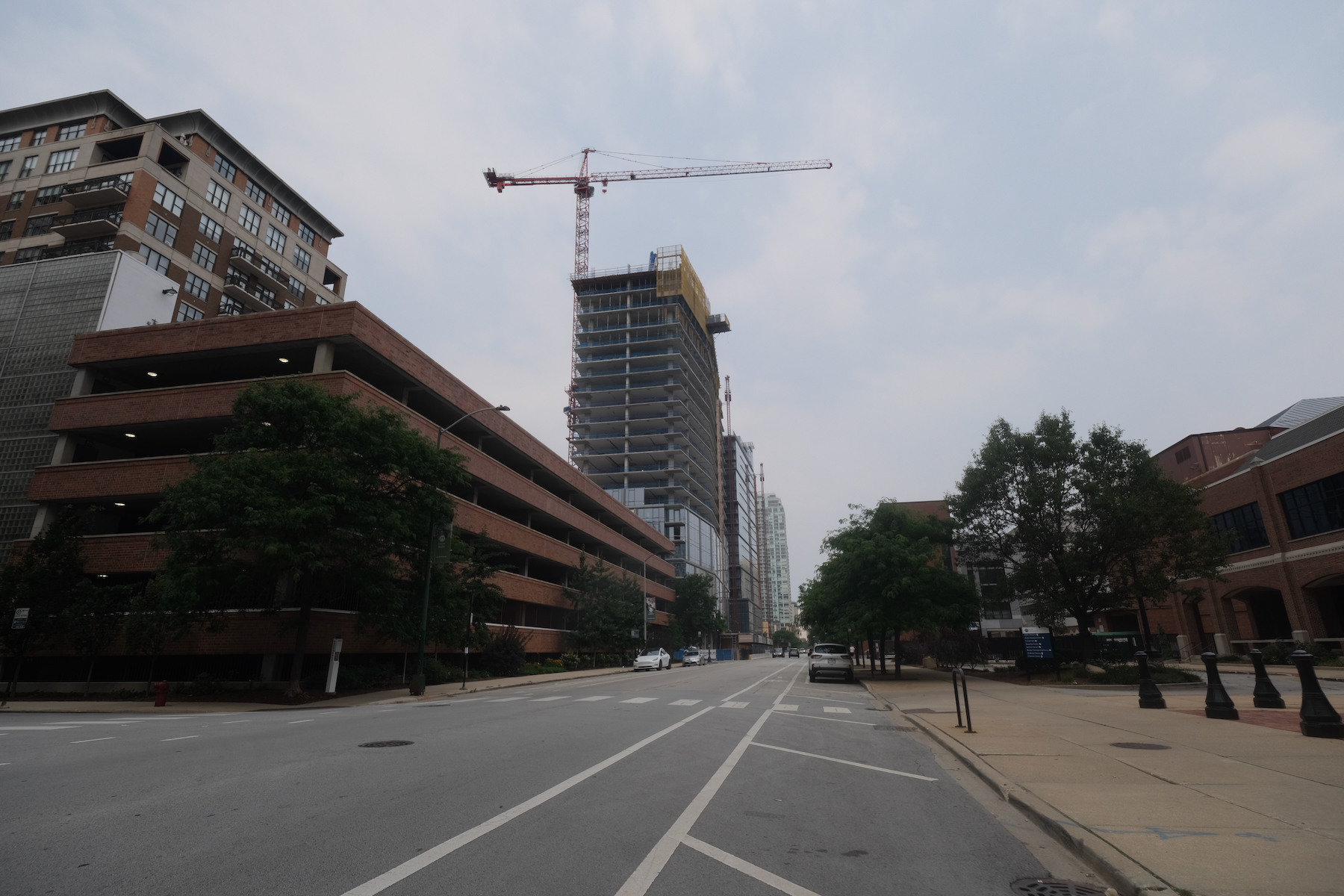
868 N Wells Street. Photo by Jack Crawford
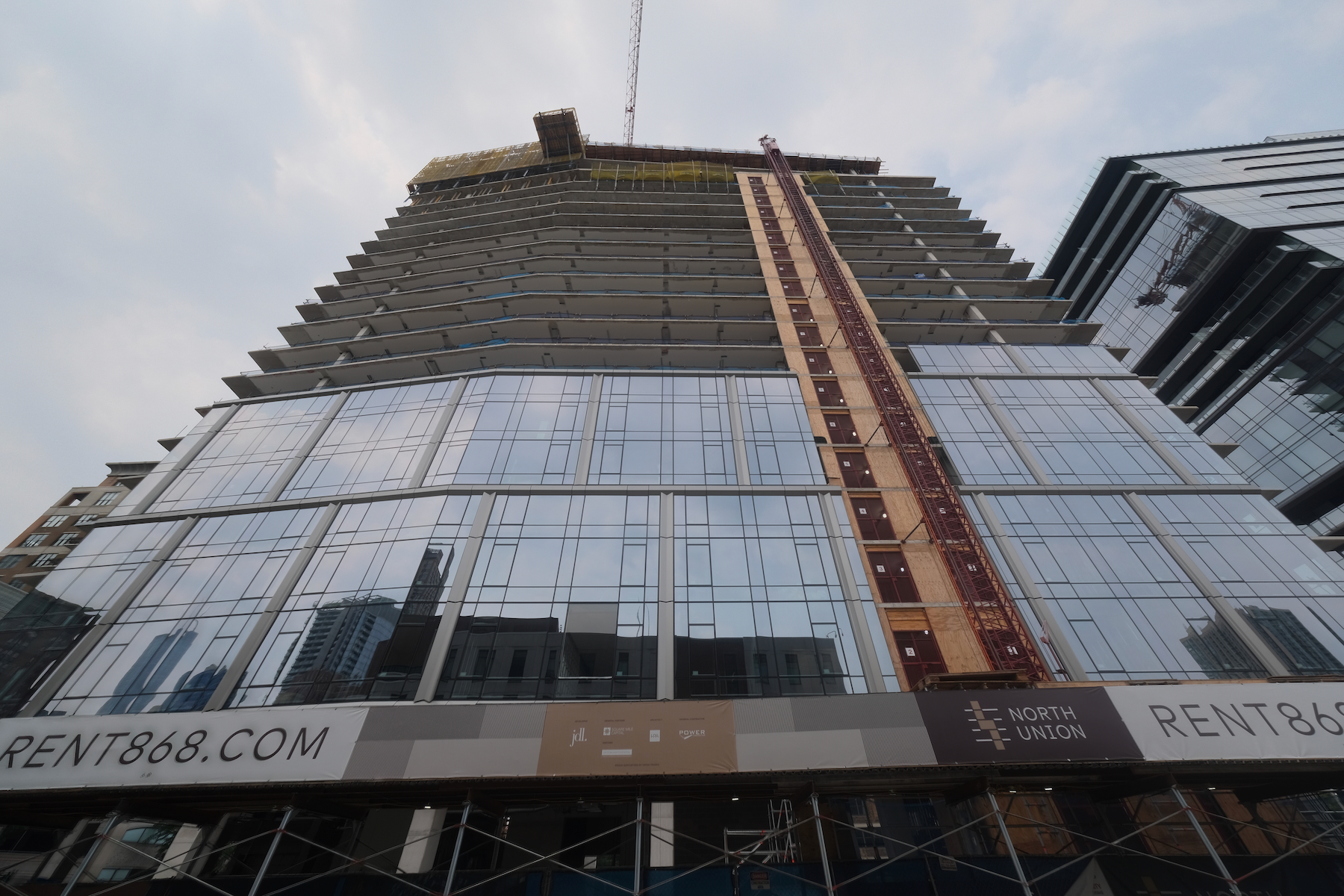
868 N Wells Street. Photo by Jack Crawford
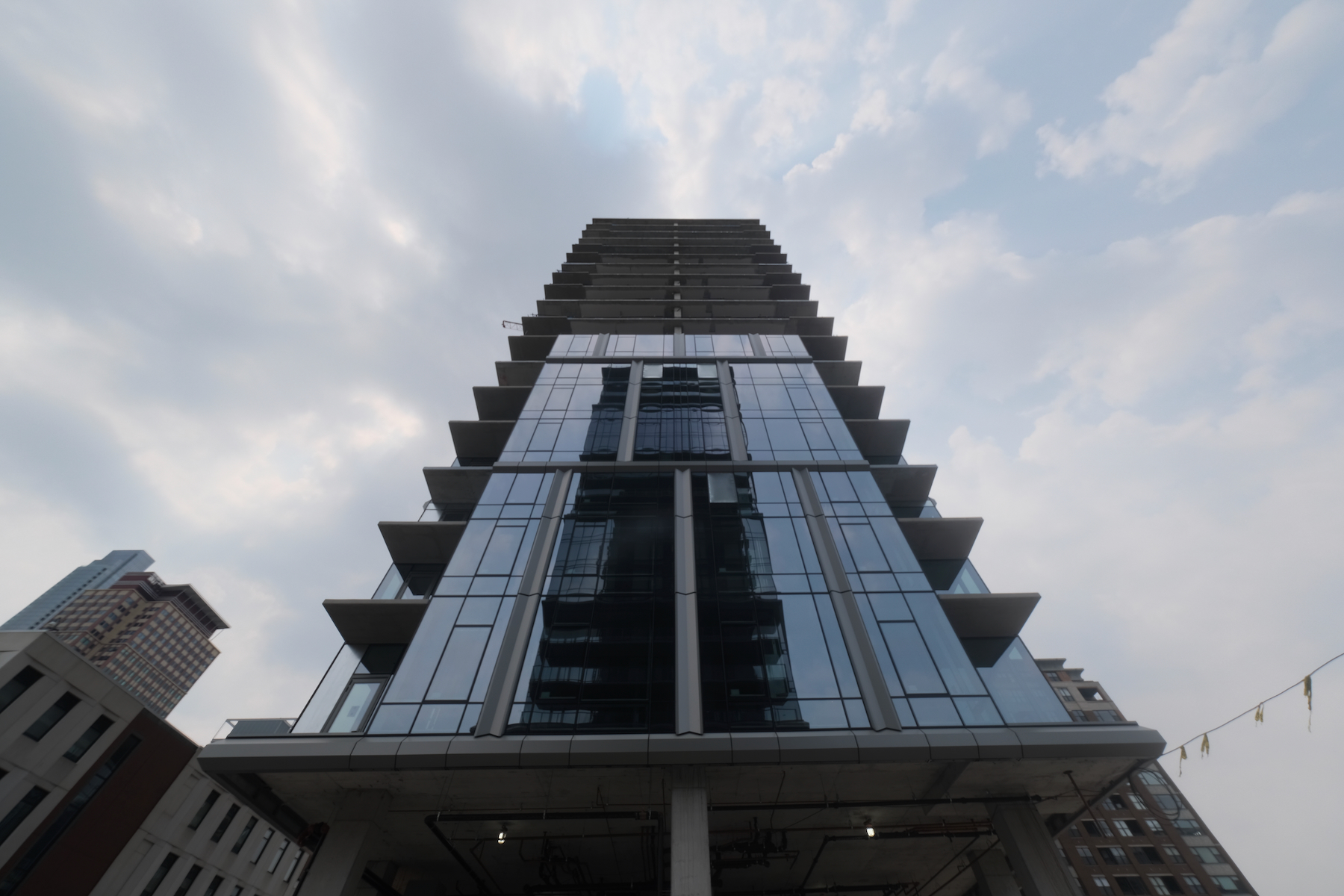
868 N Wells Street. Photo by Jack Crawford
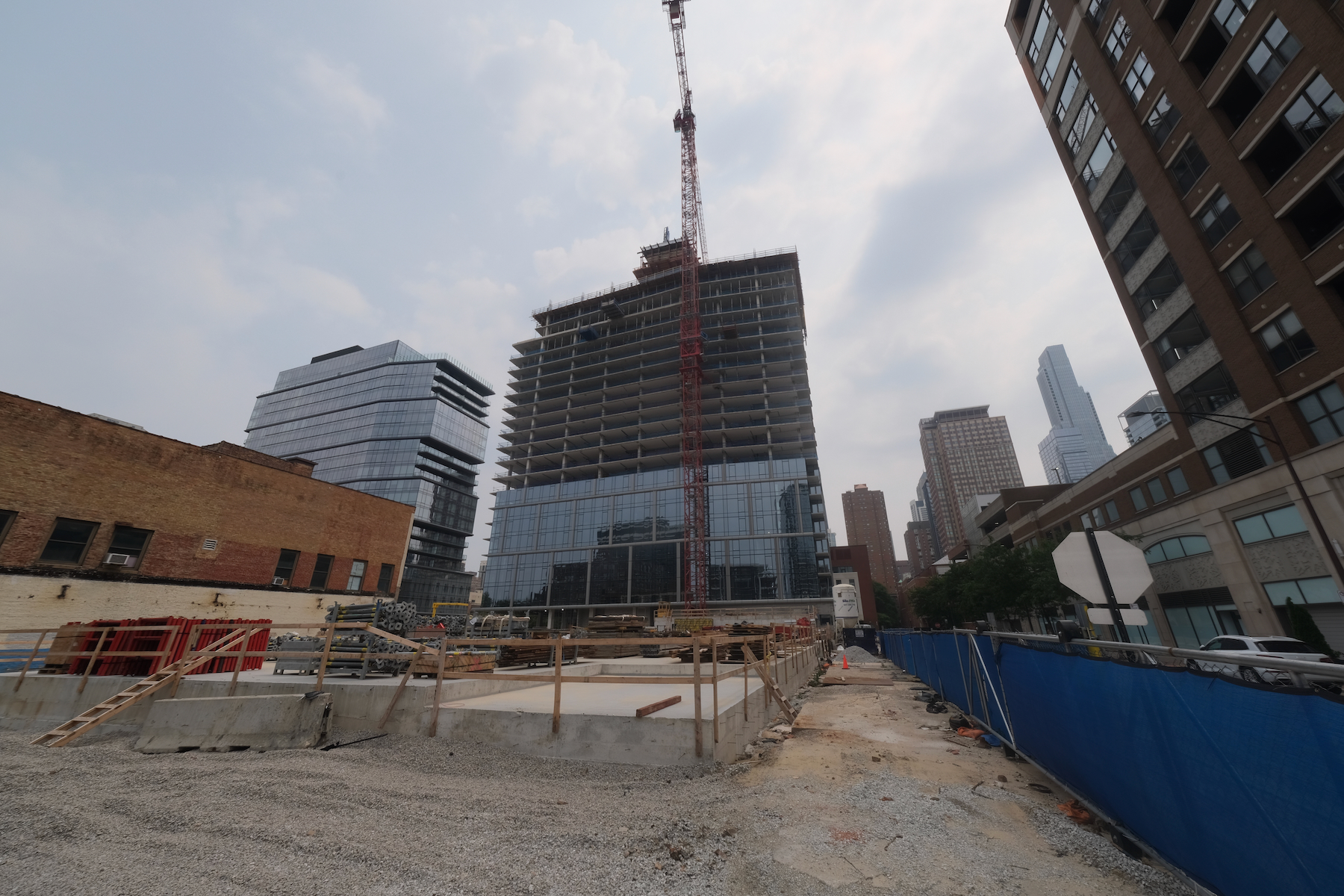
920 N Wells Street (left) and 868 N Wells Street (right). Photo by Jack Crawford
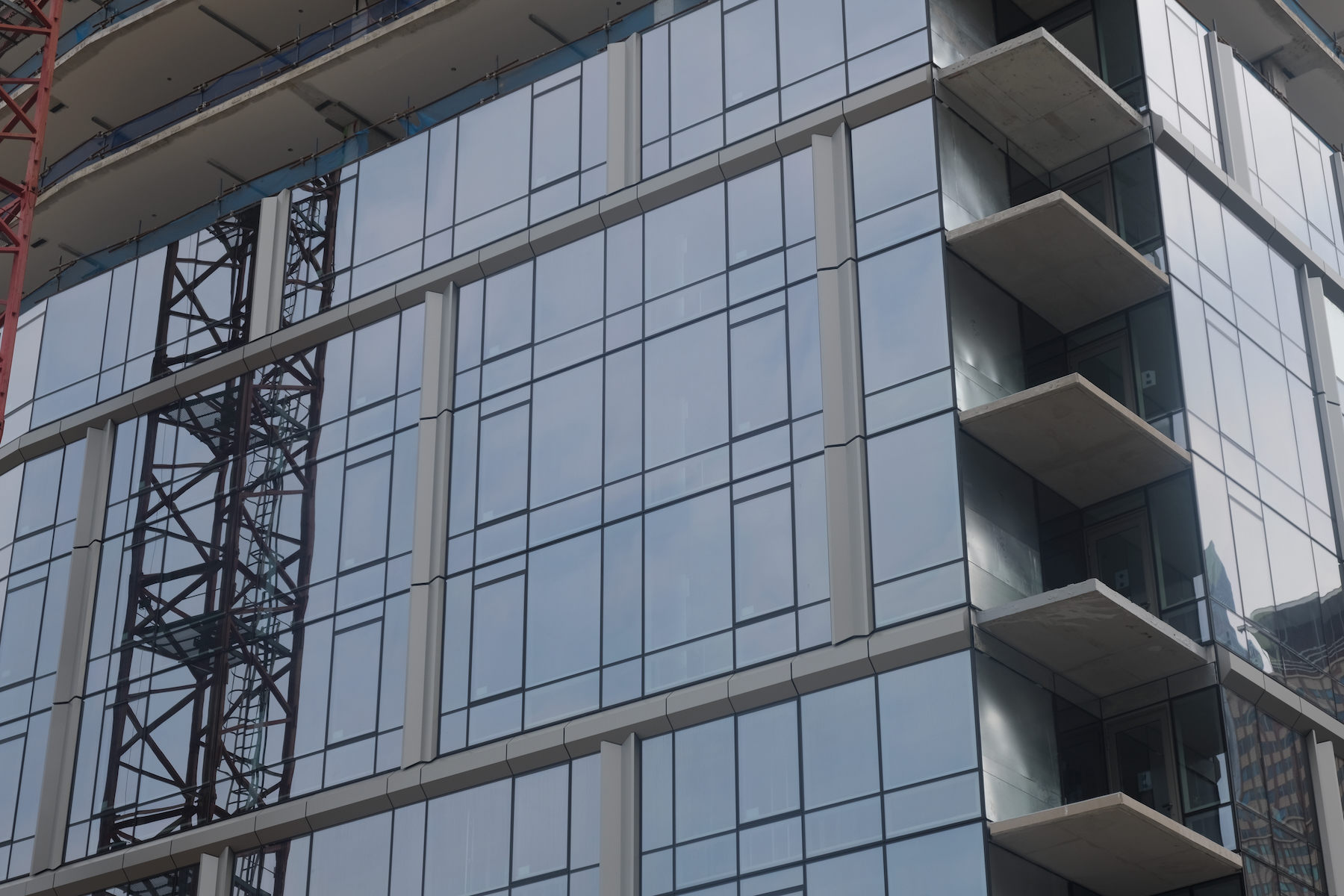
868 N Wells Street. Photo by Jack Crawford
The 27-story mixed-use high-rise at 868 N Wells replaces a former low-rise brick building demolished last year. Work has passed the seventh floor, and the tower is planned to house 411 units and 12,000 square feet of retail space. The design of this 305-foot-tall glass and metal tower includes a 20th-floor north-facing setback, an amenity penthouse, and a rooftop deck, as well as north- and south-facing balconies. An underground garage will house 129 parking spaces. The project is slated for completion in mid-2024.
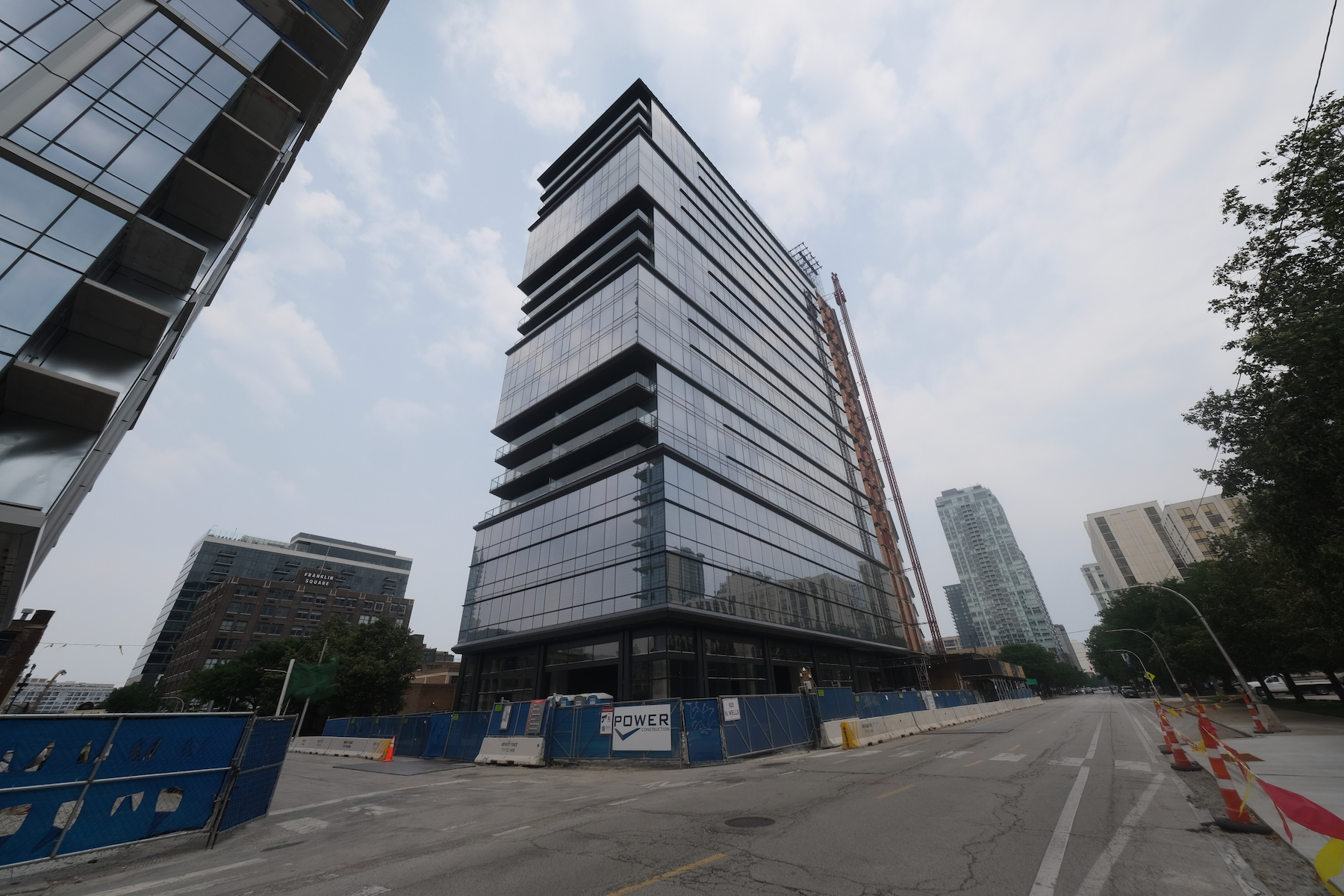
920 N Wells Street. Photo by Jack Crawford
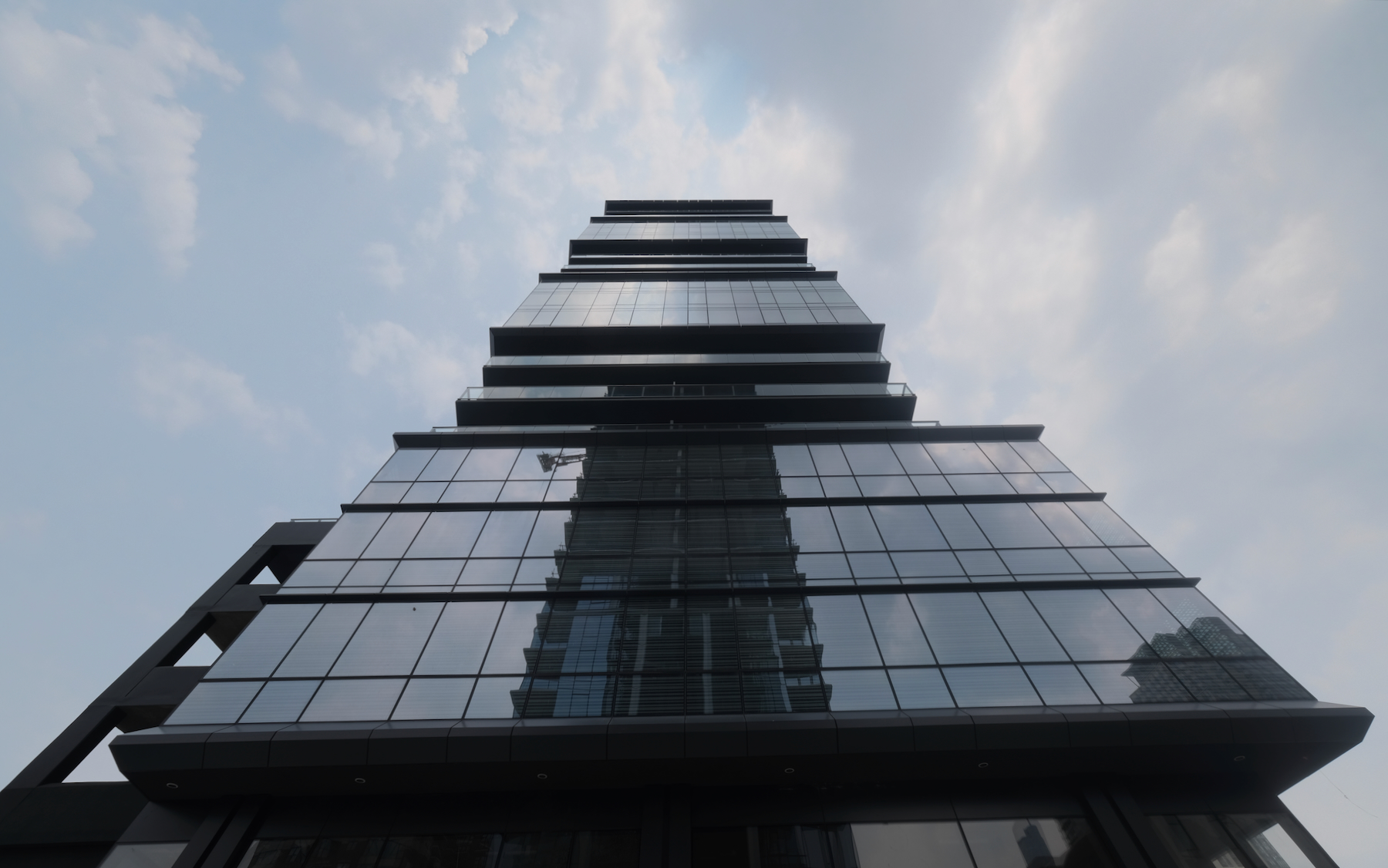
920 N Wells Street. Photo by Jack Crawford
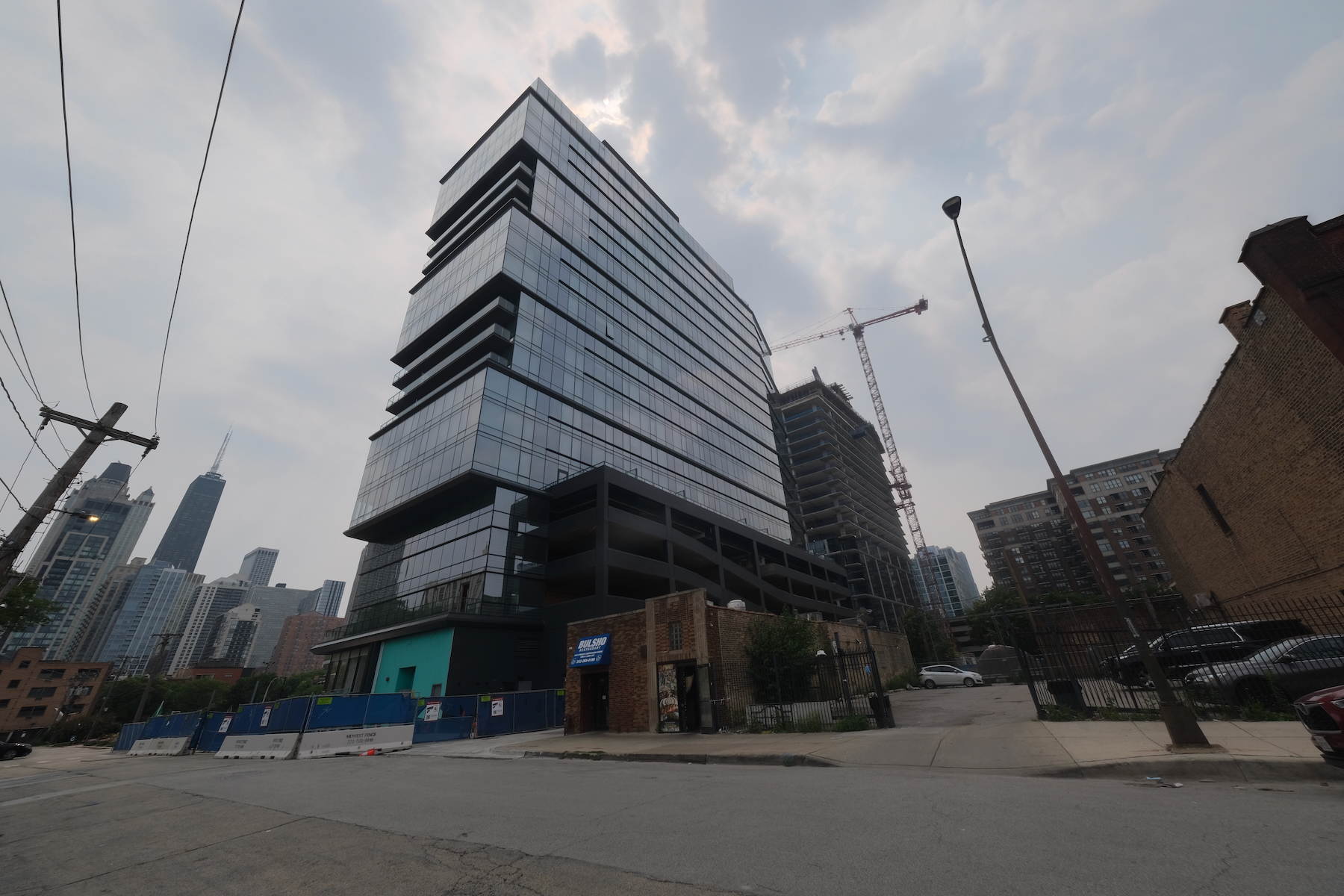
920 N Wells Street (left) and 868 N Wells Street (right). Photo by Jack Crawford
Adjacent to this is the 21-story tower at 920 N Wells, the first addition to the North Union megadevelopment. The tower is nearing completion, with glass and metal installation wrapping up. This primarily residential mixed-use building will feature 238 units, including 16 designated as affordable housing and 8,000 square feet of ground-level retail space. The unit breakdown includes 42 studios, 134 one-bedrooms, 54 two-bedrooms, and eight three-bedrooms. A garage with a capacity for 207 bikes and 105 vehicles, a deck, and a penthouse enclosure with extensive skyline views adorn the 250-foot-tall tower, which is expected to complete later this year.
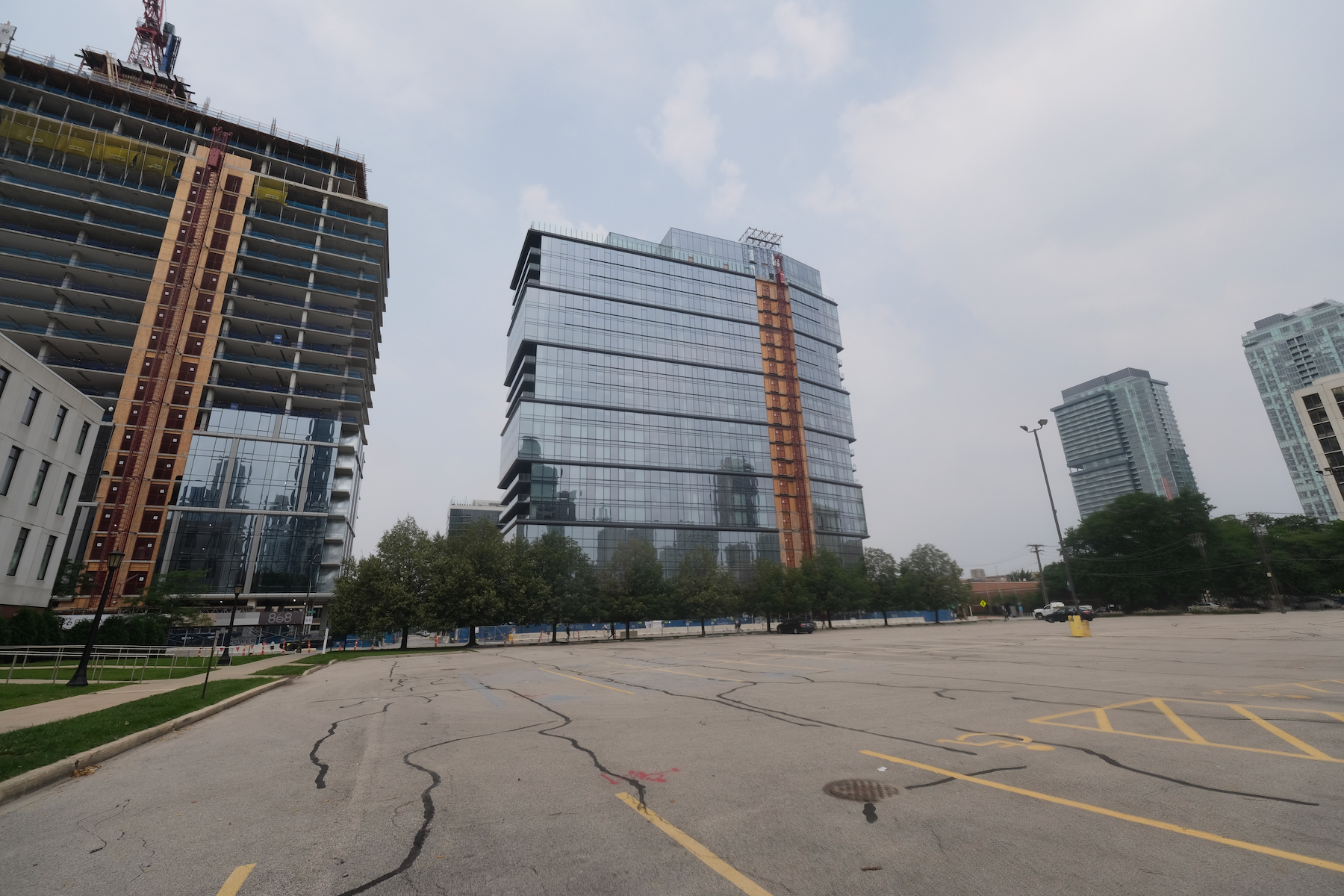
920 N Wells Street. Photo by Jack Crawford
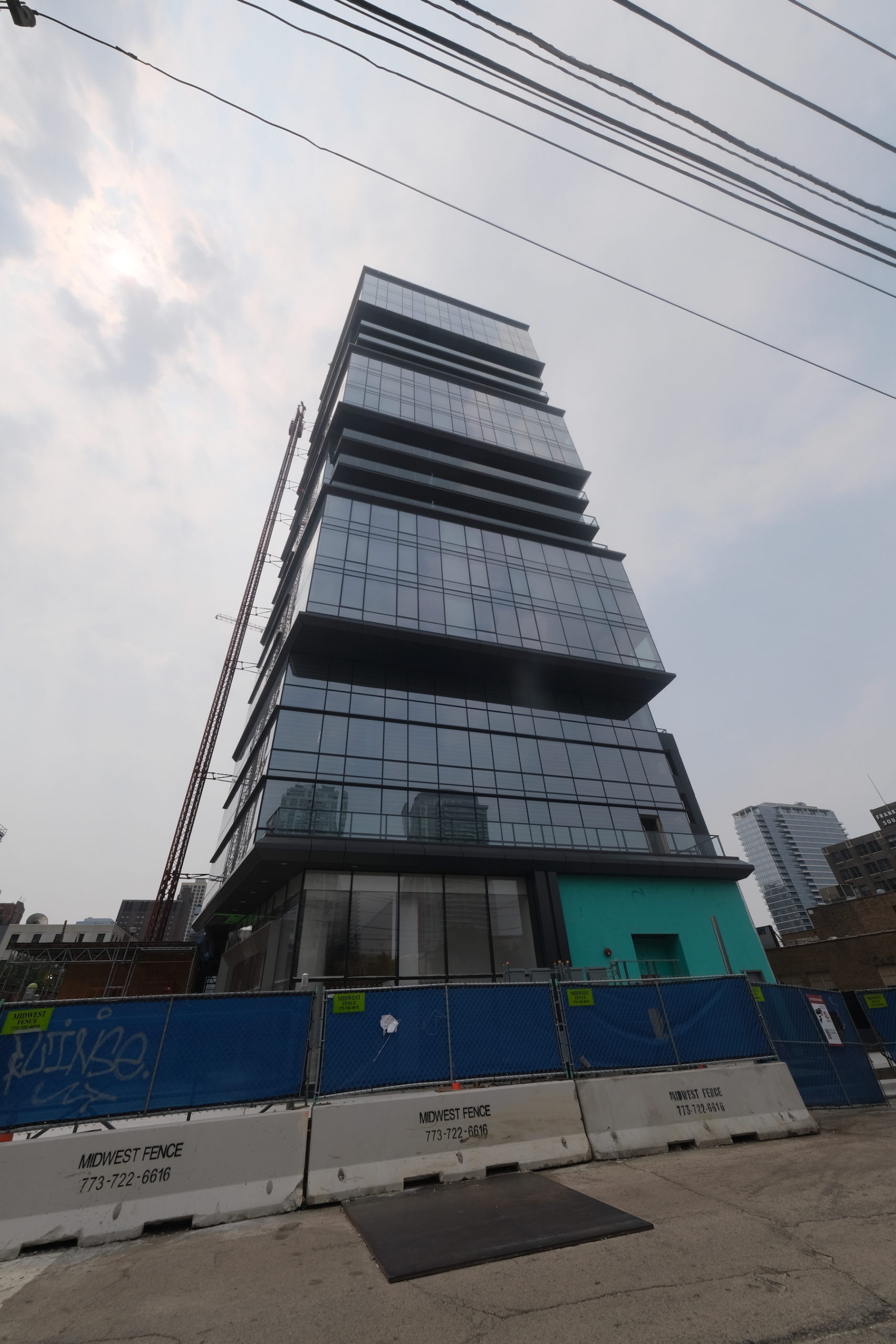
920 N Wells Street. Photo by Jack Crawford
Public transit for both buildings is conveniently accessible. Bus service for Routes 22, 37, 66, 70, and 156 is accessible within a ten-minute walk. The nearby Chicago station, accessible via a six-minute walk southwest of 868 N Wells and a five-minute walk south from 920 N Wells, provides access to the Brown and Purple CTA L service lines. Residents and tenants will also find Red Line service at the other Chicago station via an 11-minute walk southeast of 868 N Wells.
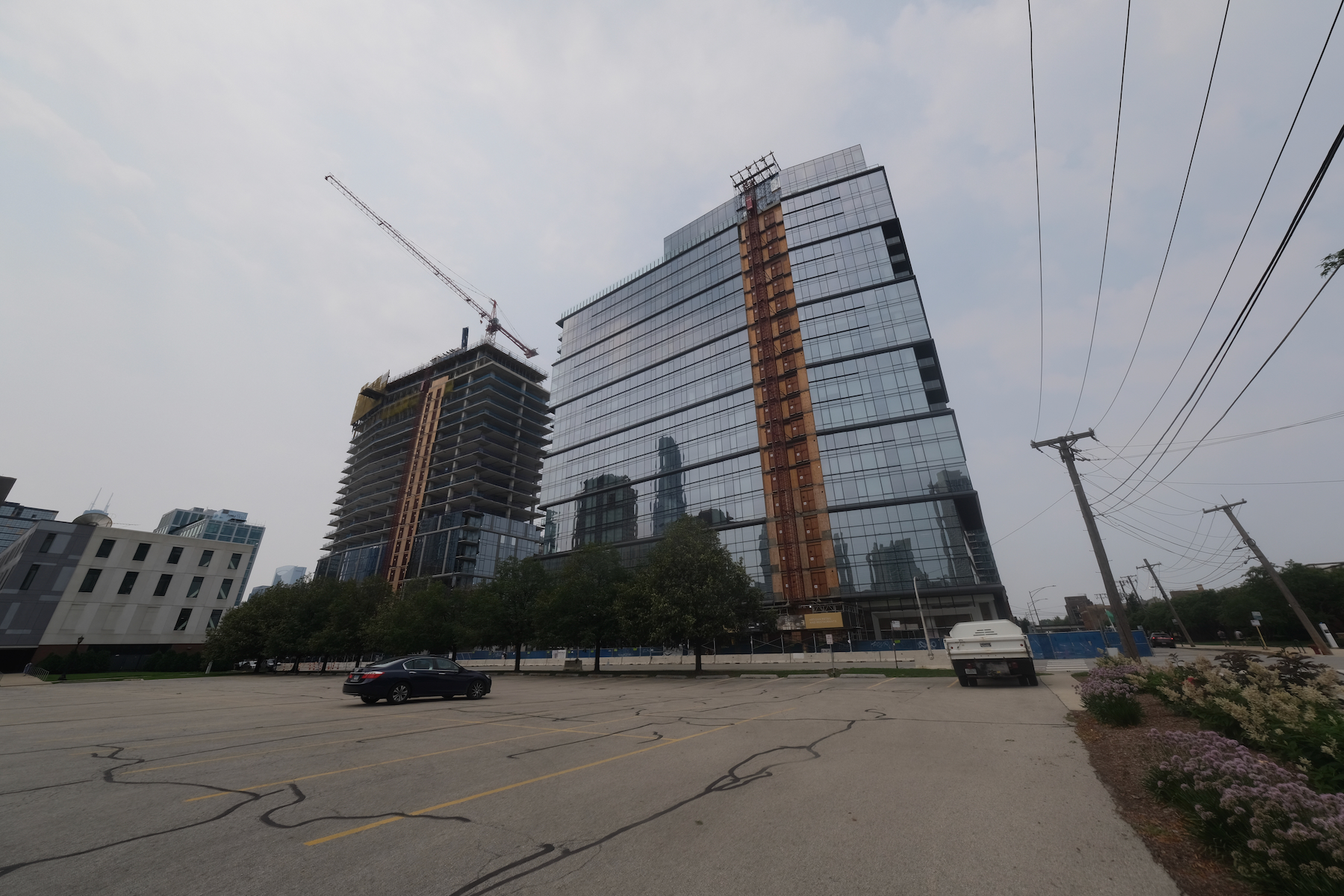
868 N Wells Street (left) and 920 N Wells Street (right). Photo by Jack Crawford
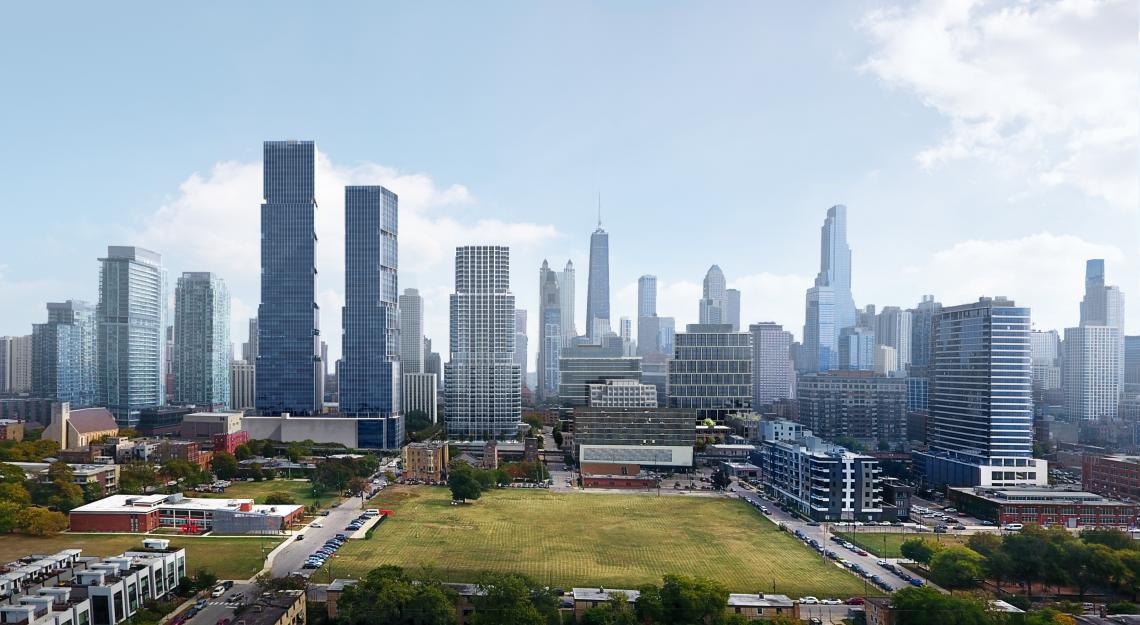
North Union Masterplan. Rendering by HPA
The larger North Union assemblage signifies a significant shift in the cityscape, marking a notable westward extension of Chicago’s skyline. With skyscrapers up to approximately 700 feet, the North Union development introduces 2,656 residences, extensive commercial and retail venues, and 100,000 square feet of public areas. The projected completion date for the North Union megadevelopment is currently set for 2026.
Subscribe to YIMBY’s daily e-mail
Follow YIMBYgram for real-time photo updates
Like YIMBY on Facebook
Follow YIMBY’s Twitter for the latest in YIMBYnews

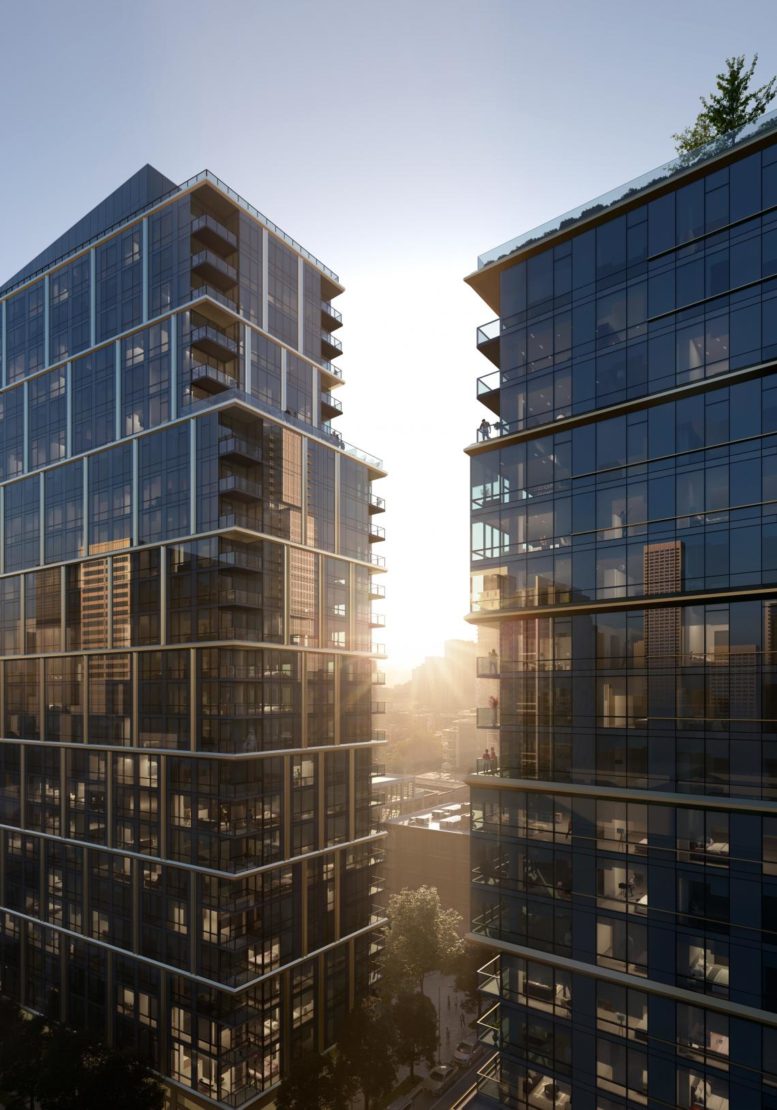
another glass box with staggered metal panels, yawn.
And look at the big open lot just west of the new buildings. Big disappointment
According to Google Maps, that big lot is Mammoth Park.