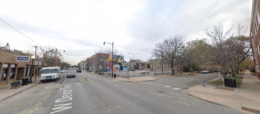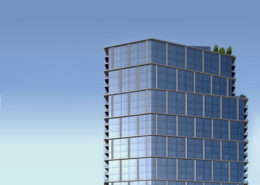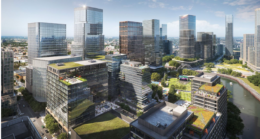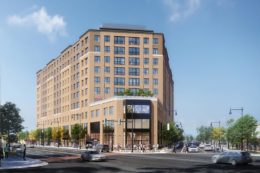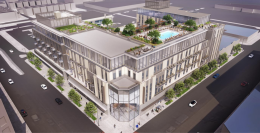Permits Issued for 6400 N Wayne Avenue in Rogers Park
A new four-story, mixed-use building is set to rise at 6400 N Wayne Avenue in Rogers Park, with the project receiving a construction permit on May 2nd. The development will feature ground-level retail space and 10 dwelling units on the above floors. The filing owner of the project is Variable Properties LLC – 1355 Series, whose plans will be replacing a parking lot along the cross street of Devon Avenue.

