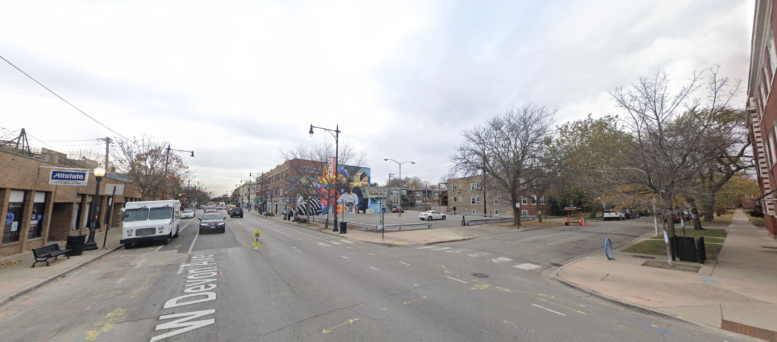A new four-story, mixed-use building is set to rise at 6400 N Wayne Avenue in Rogers Park, with the project receiving a construction permit on May 2nd. The development will feature ground-level retail space and 10 dwelling units on the above floors. The filing owner of the project is Variable Properties LLC – 1355 Series, whose plans will be replacing a parking lot along the cross street of Devon Avenue.
The architect of record for the project is Ronald Vari of Vari Architects. Although the design details have not included drawings or renderings, the inclusion of multiple masonry contractors in the filing suggests a brick or stone exterior. The description also indicates a rooftop deck, a masonry trash enclosure, and a 35-foot-long, six-foot-tall wood privacy fence.
Parking provisions for the development include one private garage space and four outdoor parking spaces. Transit accessibility for the location includes nearby bus service for Routes 36, 151, and 155 within just several paces of the property. Other bus stops in the vicinity offer service for Routes 22, 136 and 147. CTA L service can be found for the Red Line at the Loyola station via an eight-minute walk northeast.
The general contractor for the project is Variable Properties LLC, with a reported construction cost of $1,200,000. An estimated completion date has not been announced.
Subscribe to YIMBY’s daily e-mail
Follow YIMBYgram for real-time photo updates
Like YIMBY on Facebook
Follow YIMBY’s Twitter for the latest in YIMBYnews


Given this is at least 3 city lots, feel like it could support more density
The parking lot is on the Rogers Park/49th Ward side of Devon. My guess is the developer is building within the existing zoning limitations. There have been no aldermanic announcements or community meetings, which is what typically happens when a developer wants a zoning change in Rogers Park.
It’s alway useful if you can include square footage as listed in the building permit!