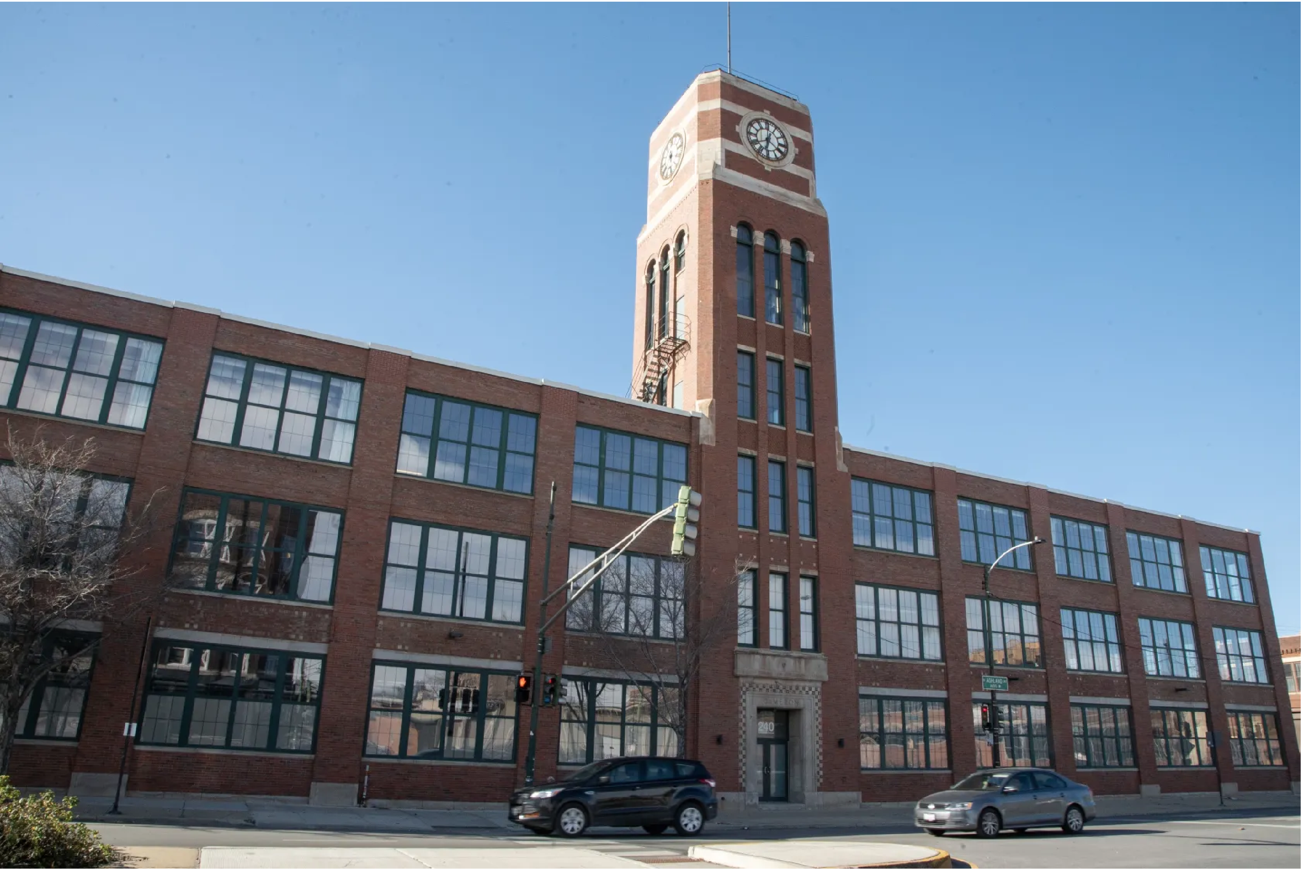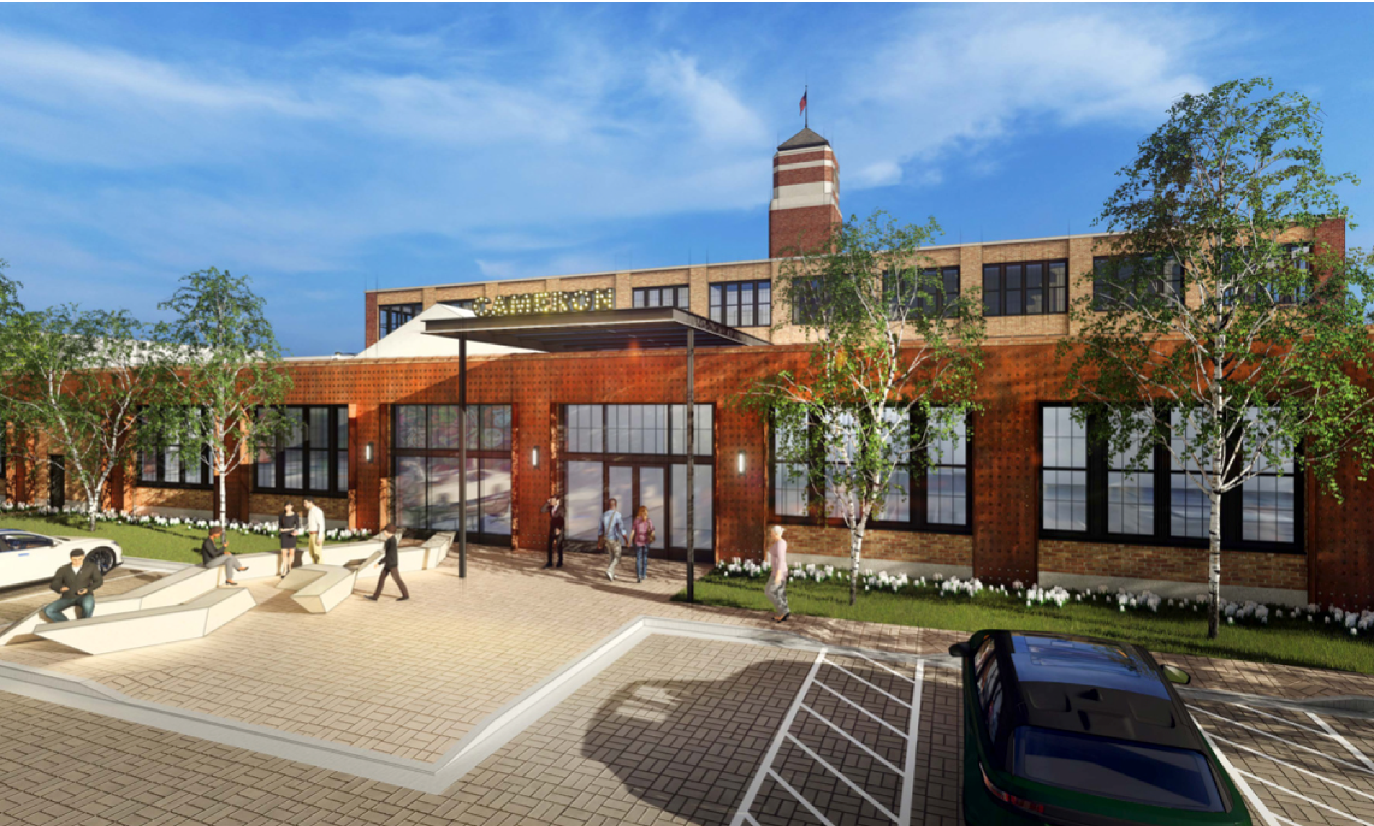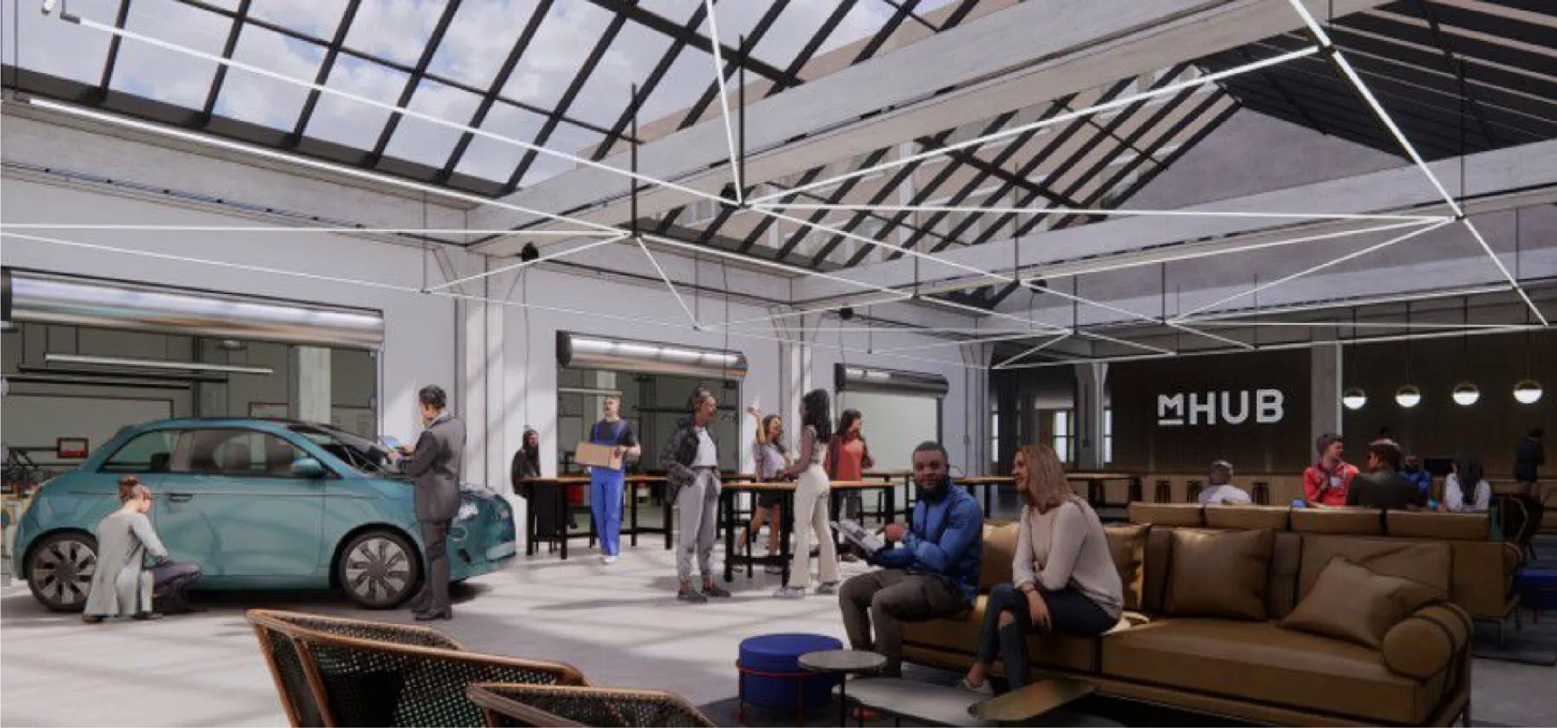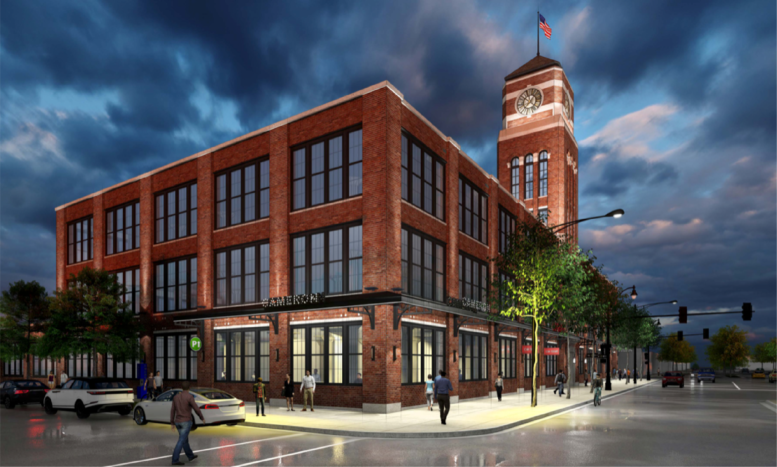A preliminary permit for interior demolition has been granted in preparation for the revitalization of the Cameron Building at 240 N Ashland Avenue in the Near West Side. Situated on the southwest corner at the intersection with W Fulton Street, the historic clocktower building has been vacant for several years and is now proposed as the new headquarters for local incubator mHUB. The non-profit organization is driving the initiative, while Gensler is now confirmed as the project architect.

Current view of 240 N Ashland Avenue via Chicago Sun Times
Constructed in 1926, Cameron Building was designed by Thielbar and Fugard in the Prairie Style and functioned as a manufacturing plant for the Cameron Can Company for many years. It later housed the headquarters for Crate & Barrel’s CB2 until 2019. mHUB plans to relocate from its current 63,000-square-foot facility at 965 W Chicago Avenue in River West to the larger 80,000-square-foot building as its existing lease is set to expire next year. The manufacturing-centric incubator has been responsible for 410 patents, 3,900 new jobs, and millions in capital raised for its affiliated companies. Today the structure remains a prominent focal point when looking west along Fulton Street.

Rendering of restored 240 N Ashland Ave via Peppercorn Capital

Rendering of restored 240 N Ashland Ave via Community Development Commission
mHUB is expected to invest approximately $32 million in purchasing the property and an additional $14 million in adapting it to suit its requirements. This will allow for the relocation of nearly $6 million worth of prototyping equipment, 10 labs, a micro-factory, and other facilities that host over 50 entrepreneurial and technical classes for more than 600 members. The approved plan will allocate $17.5 million in Tax Increment Financing (TIF) from the Kinzie Industrial Corridor, as well as $9.5 million in state funds, to help realize their vision for the three-story building, including the restoration of the clock tower as reported by Crain’s Chicago.
The interior demolition permit has listed Executive Construction as the general contractor, with this initial stage reported to cost $250,000. With mHUB having just purchased the site, the project is anticipated to be completed later this year, allowing the incubator to move in before the expiration of their current lease.
Subscribe to YIMBY’s daily e-mail
Follow YIMBYgram for real-time photo updates
Like YIMBY on Facebook
Follow YIMBY’s Twitter for the latest in YIMBYnews


This is amazing!! I’ve always walked by this building wishing it would be revitalized. And now it is! So cool
Does mHub have a maker space, for regular residents?
Fantastic. We have one of the strongest inventories of these charming industrial warehouses/factories in the nation, great to see re-development opportunities arise for them vs. letting them rot or get torn down (…looking at you Cassidy Tire)
Ogden Ave and Union Park create an unfortunate divide between the Fulton Market area and the neighborhoods to the west. Hopefully, this will help extend the activity along Fulton and reduce some of this barrier.
Nah. The whole strip north of the green line all the way to western will eventually be developed like Fulton market. Just needs to be zoned. Agree that Ogden needs a total reworking.
And they need to remove Washington running though union park.
I don’t think so. There has continued to be terrible urban planning around the United Center, and the public housing there is too dense and overbuilt. There is very little market rate housing. There is no clear path for the prosperity that has crept west from downtown to push much past Ashland.
Instead of diversifying the area, the city continues to attempt 20th century solutions in the 21st century, and is instead continuing to build more public housing density. This will create further racial and economic segregation around the United Center. This will also continue to isolate the neighborhoods further on the West Side more from growth that has started out from the West Loop and pushes west.
I agree!! The United Center, Medical District, and UIC is one half-a- centuries worth of government funded mess lacking in diversity of development and coherent planning. It all has that dying town throwing money at a problem hoping it fixes itself feel. Until privately funded development can freely flourish in that space, the hot hot hot development of the West Loop might be limited to east of Ashland for some time (but I hope I’m super duper wrong on that opinion).
Yeah that’s why I said NORTH of the green line