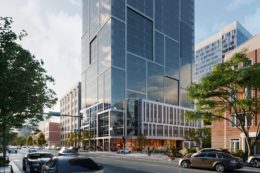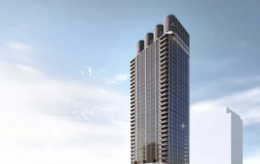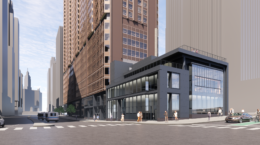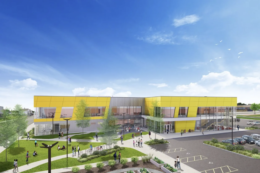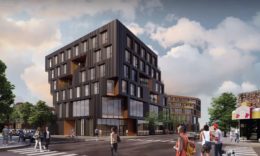Facade Finishes Up at 1400 S Wabash Avenue in South Loop
Final cladding is wrapping up for a new 30-story apartment building at 1400 S Wabash Avenue in South Loop. CMK Companies, the developer behind the project, has announced that the tower has reached its full height of 350 feet, bringing 350 new residences to the area.

