After receiving City Council’s approval to rezone the site, Bella Noir Wellness Hub is one step closer to transforming a block-long property at 601 E 47th Street into a mixed-use hub for the Bronzeville community. Bella Noir LLC and McLaurin Development are behind the project, which will provide the neighborhood with a wellness and fitness space, after school programming, local dining, and a farm-to-table program. There will also 27 housing units, split into 3 affordable units and 24 units of veterans housing in partnership with the University of Chicago. Additionally, the Lyric Foundation, who will be spearheading some of the programming, will relocate its headquarters into the building.
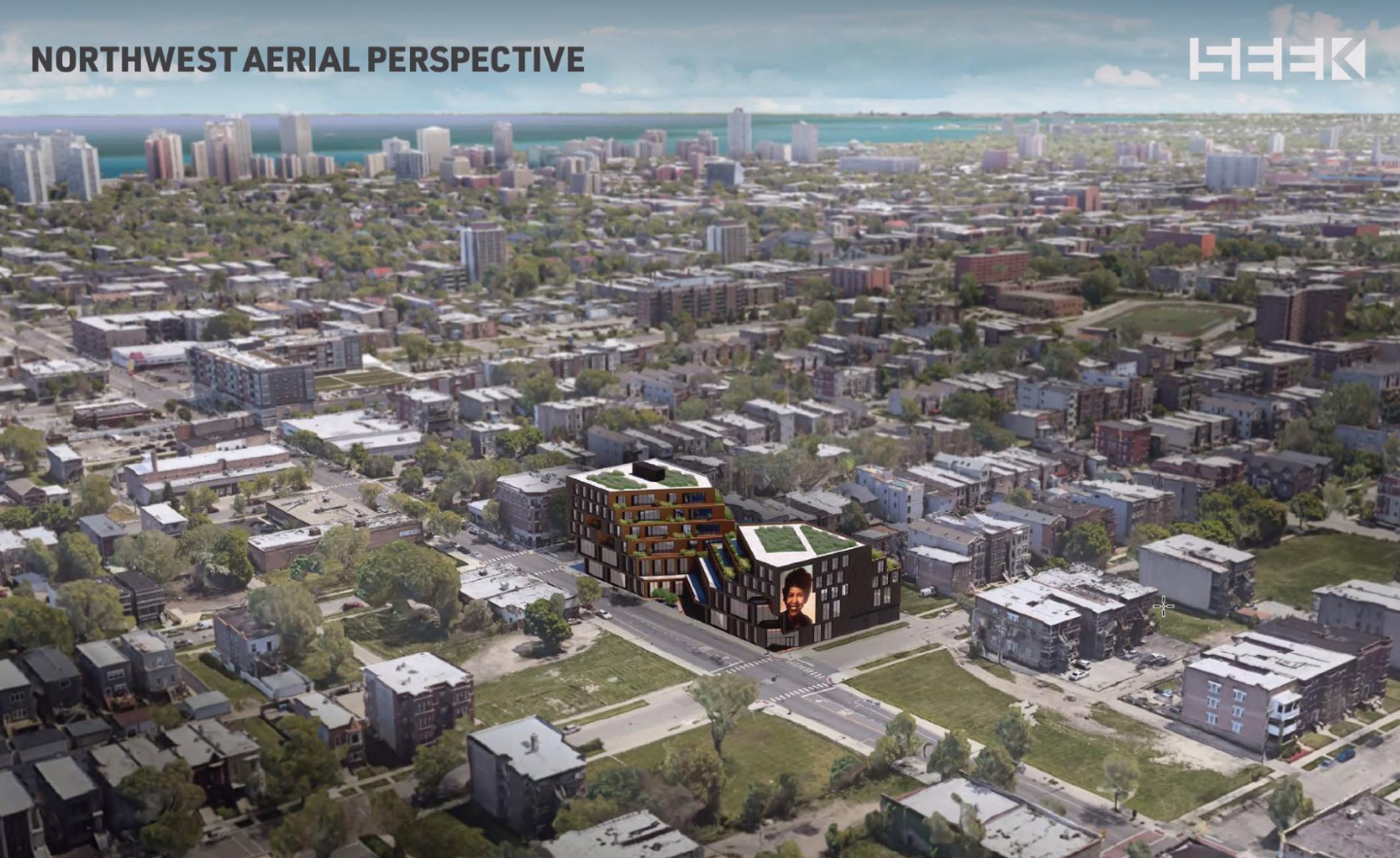
Bella Noir Wellness Hub. Rendering by SEEK Design + Architecture
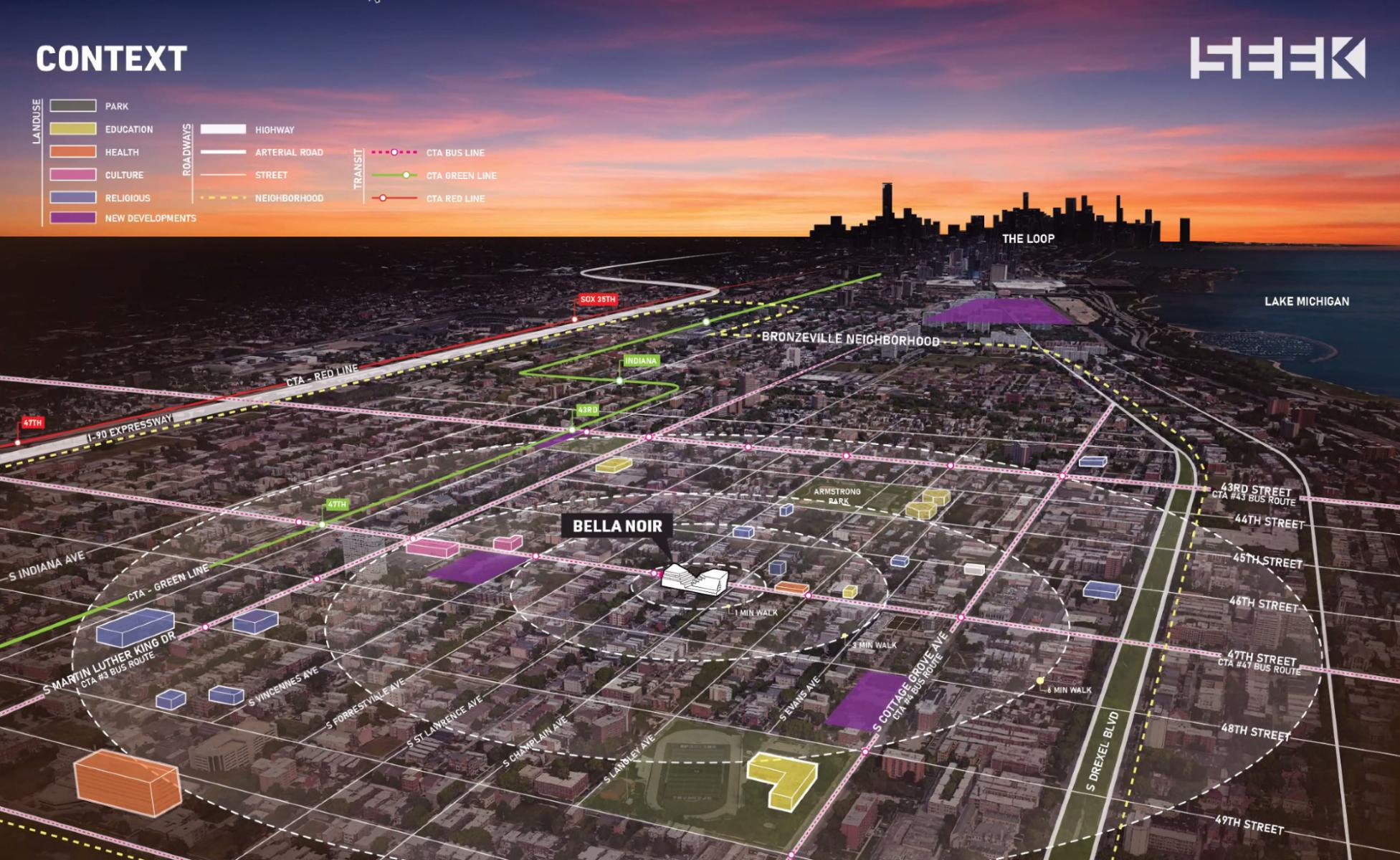
Bella Noir Wellness Hub site context by SEEK Design + Architecture
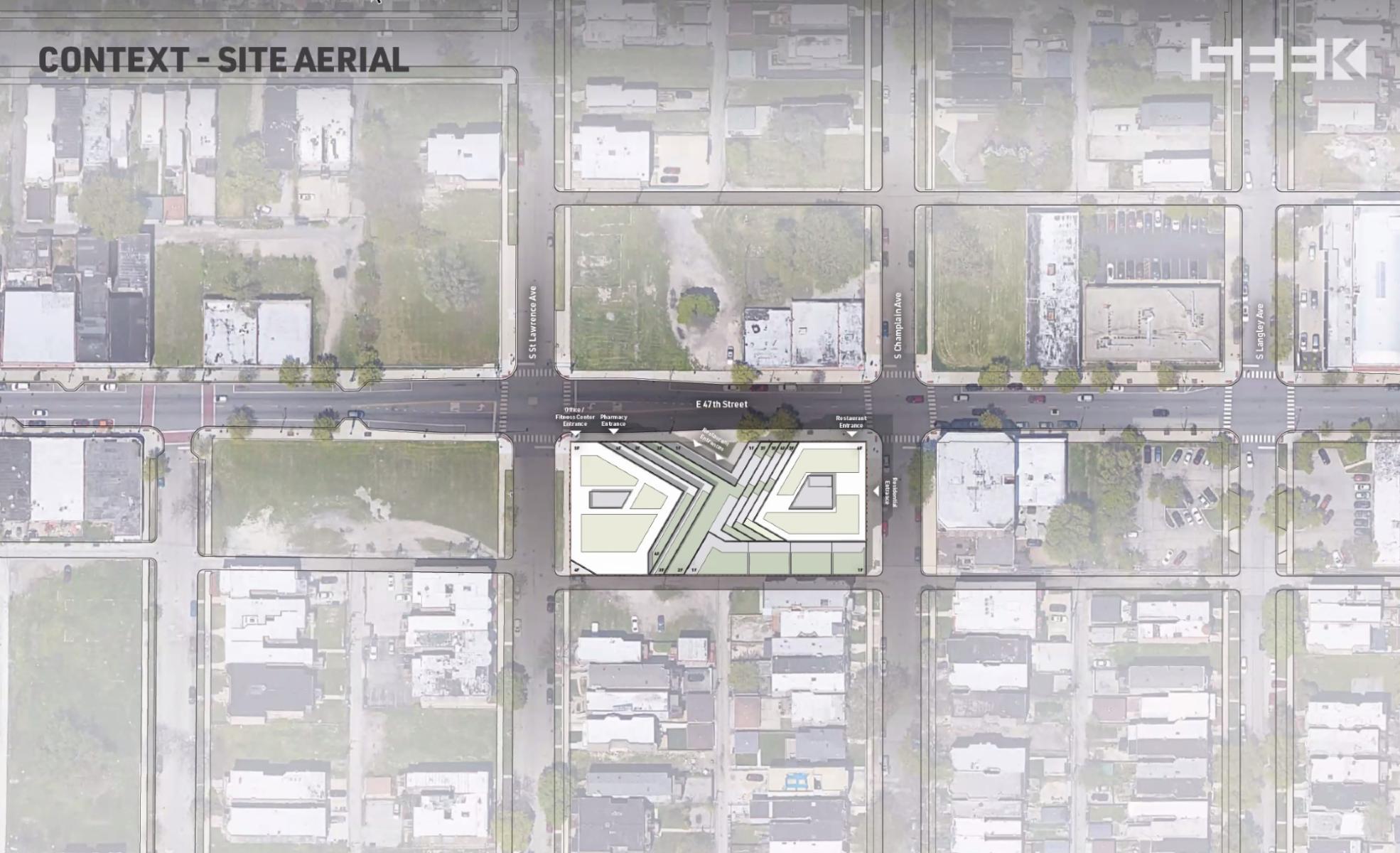
Bella Noir Wellness Hub. Site plan by SEEK Design + Architecture
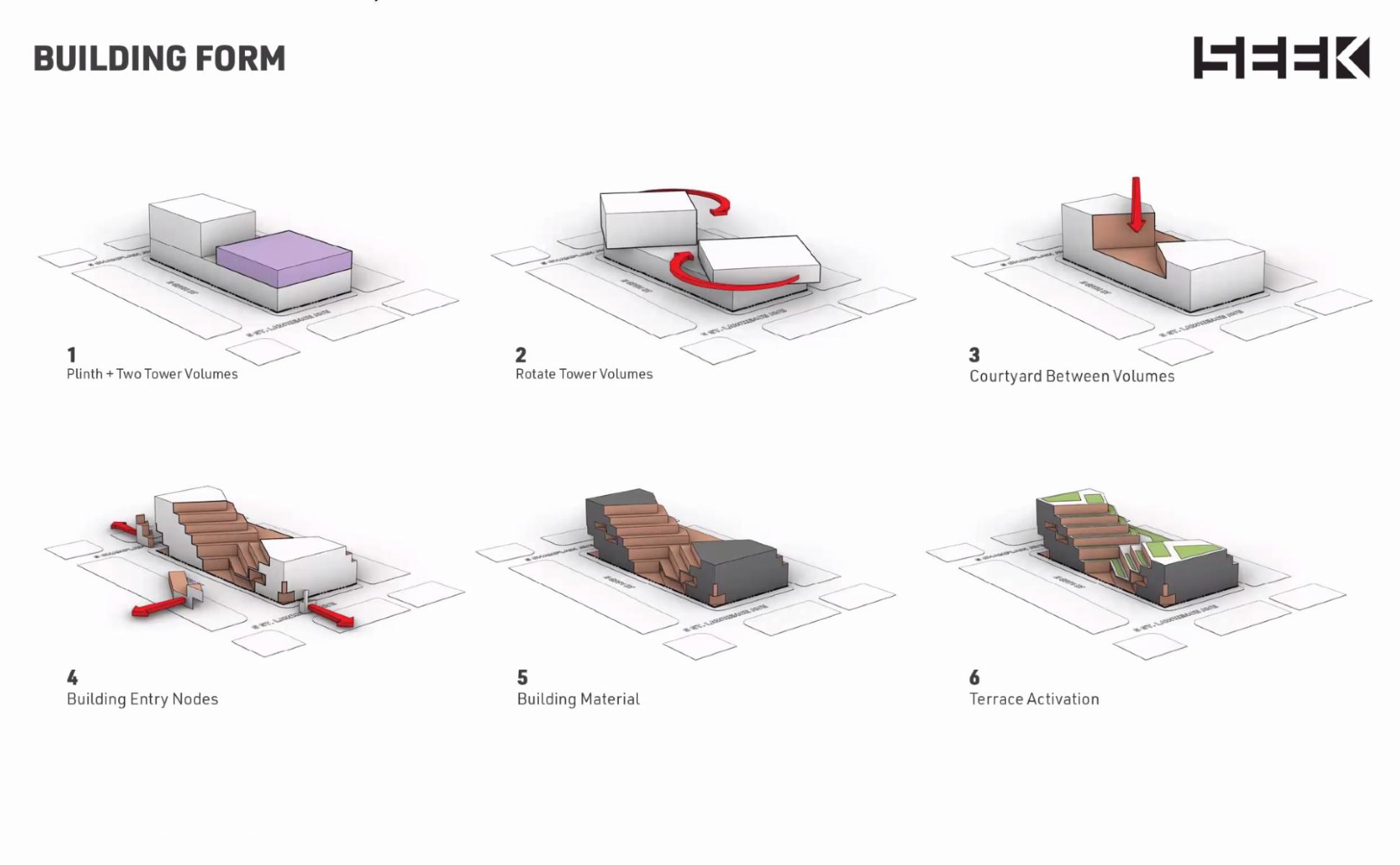
Bella Noir Wellness Hub. Diagram by SEEK Design + Architecture
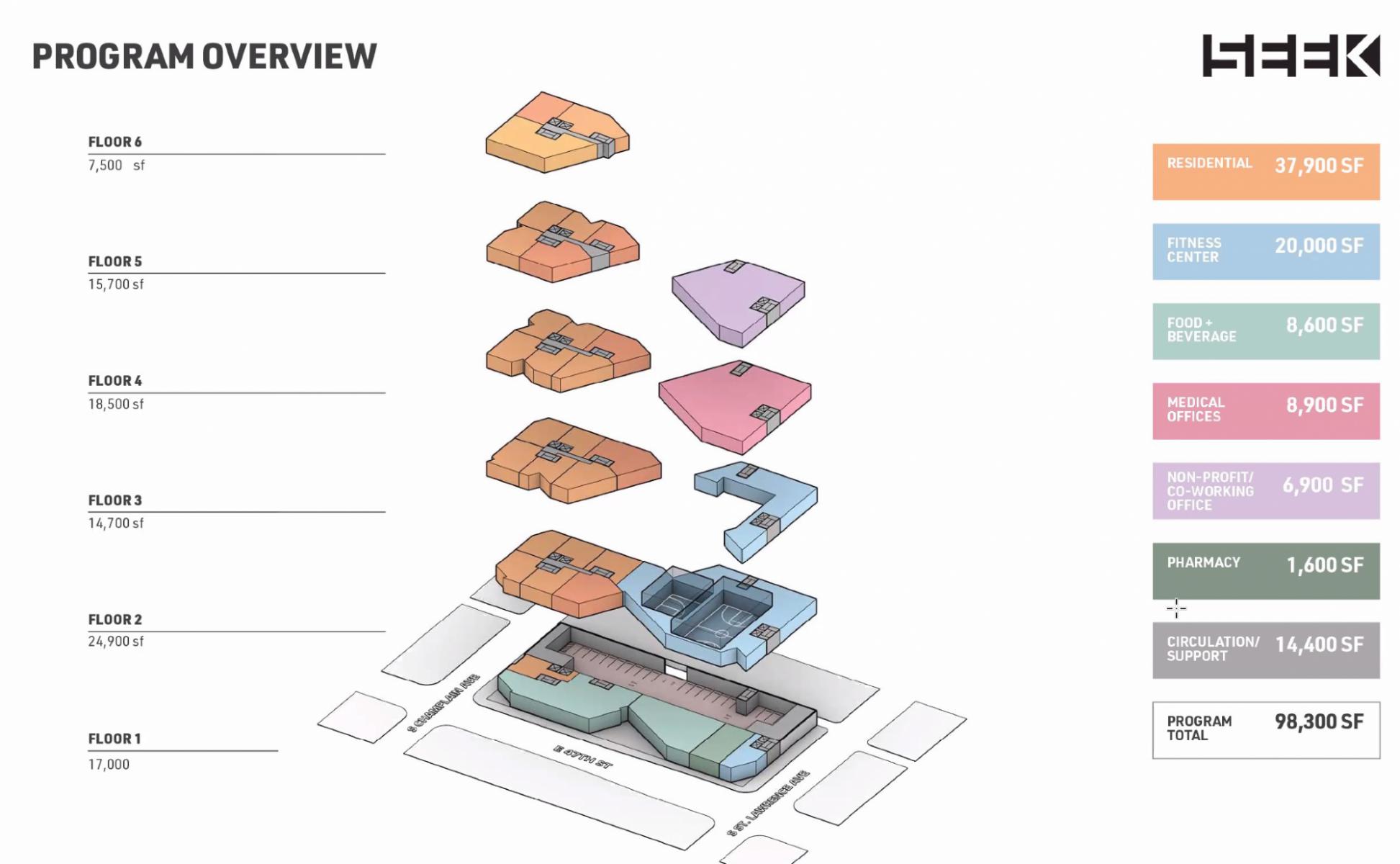
Bella Noir Wellness Hub. Programming diagram by SEEK Design + Architecture
The building, designed by SEEK Design + Architecture, will consist of two tower volumes connected at the first two levels. The towers will be carved with stepped terraces that step up the building. The east tower, with a maximum height of 70 feet, will house the 27 apartments. Meanwhile, the west tower will feature a full-size basketball court, fitness center, medical office space, co-working space, and the Lyric Foundation. The ground floor of the building will feature a pharmacy, retail space, and building lobbies. Parking spaces for the apartments and commercial uses will be located at the back of the ground floor, with 15 dedicated to the former and 22 to the latter.
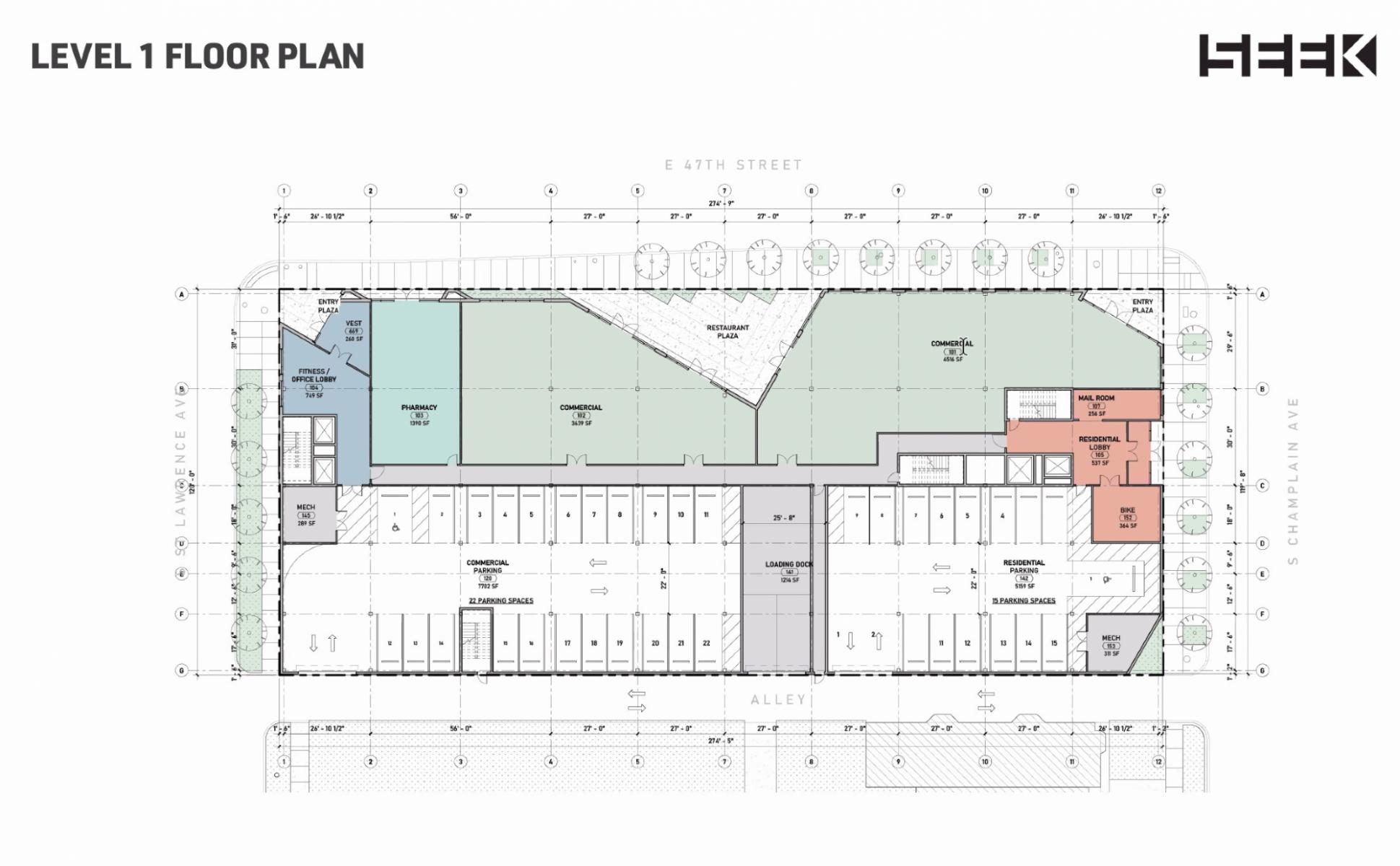
Bella Noir Wellness Hub first floor plan. Plan by SEEK Design + Architecture
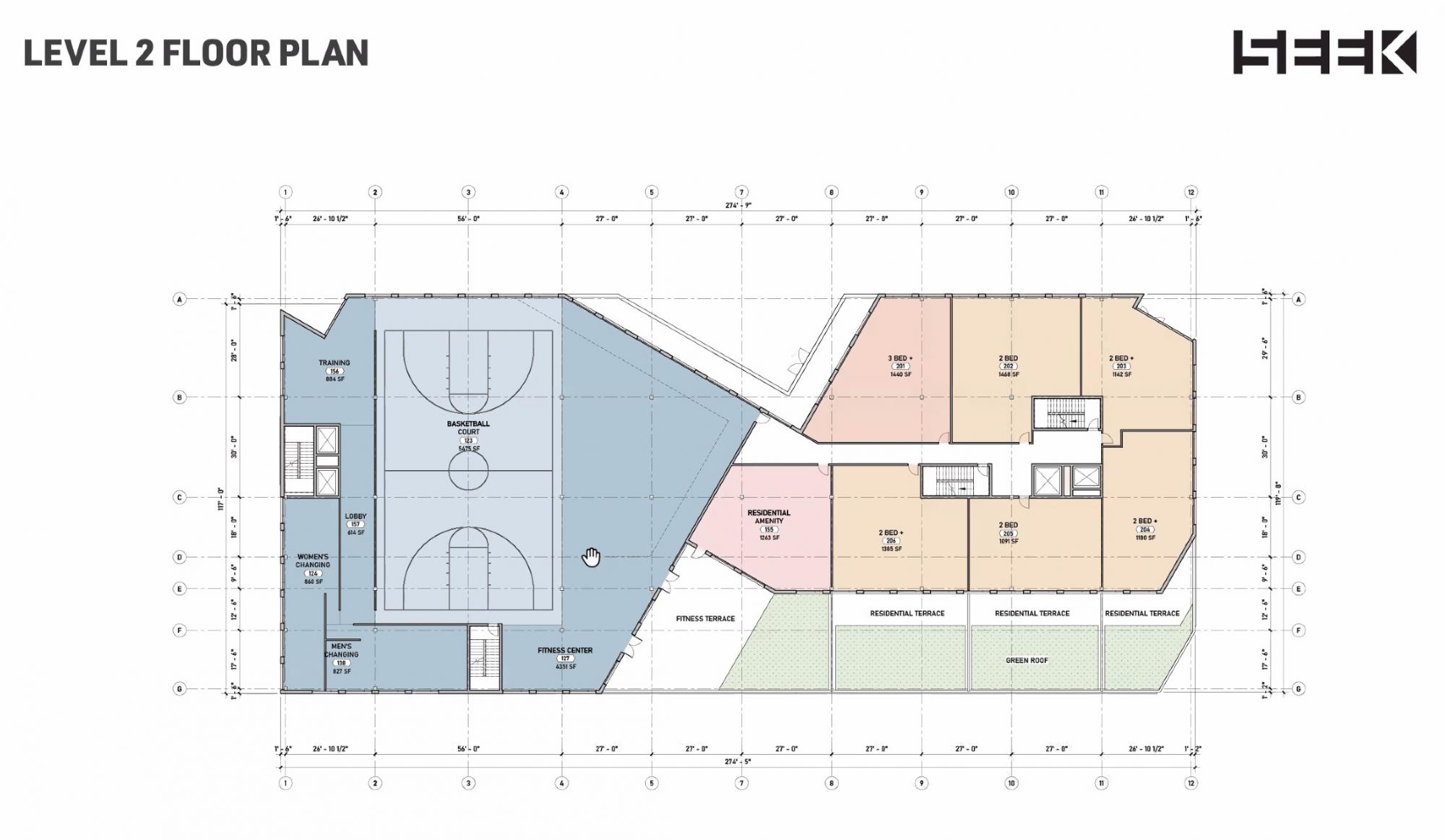
Bella Noir Wellness Hub second floor plan. Plan by SEEK Design + Architecture
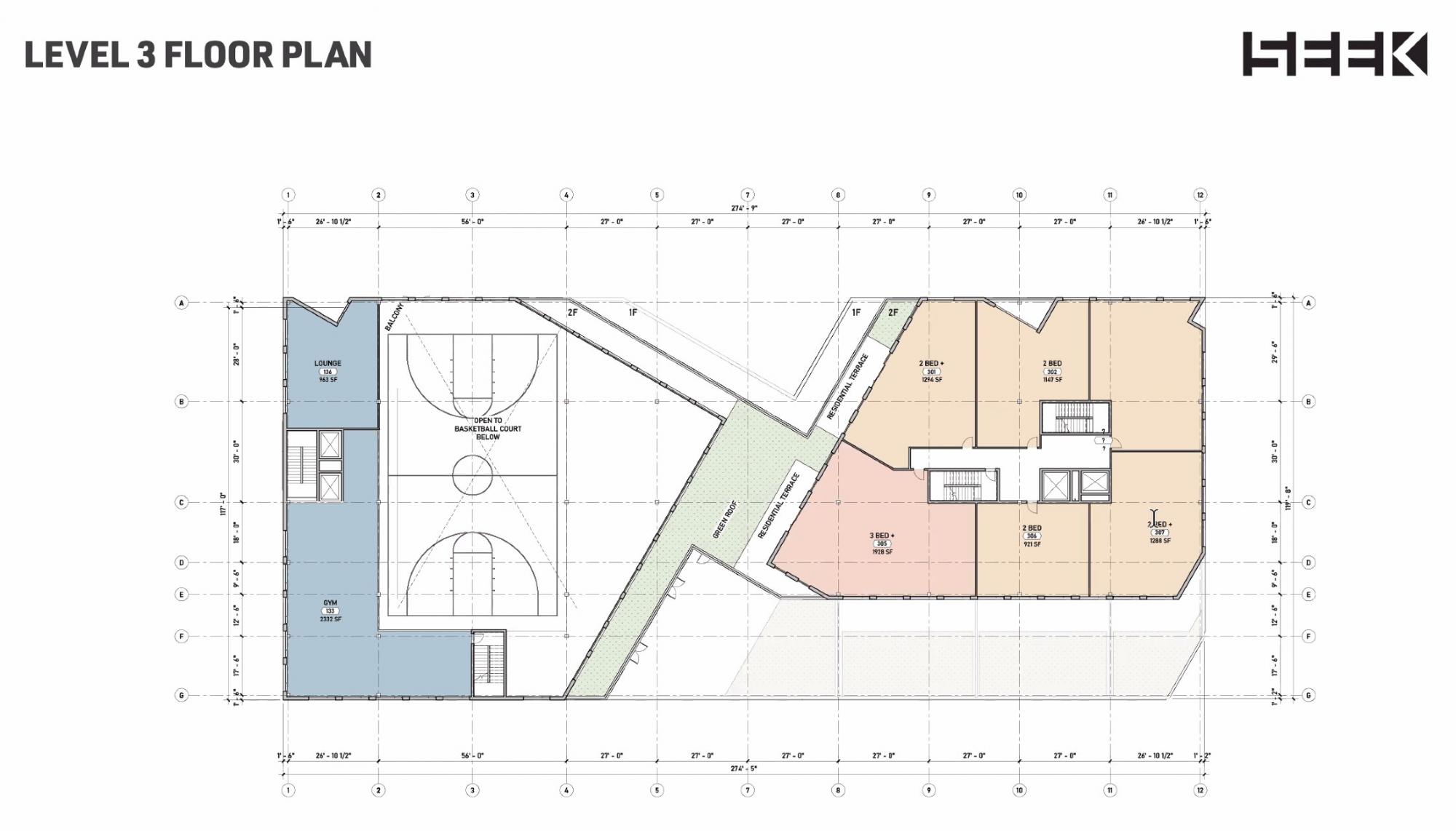
Bella Noir Wellness Hub third floor plan. Plan by SEEK Design + Architecture
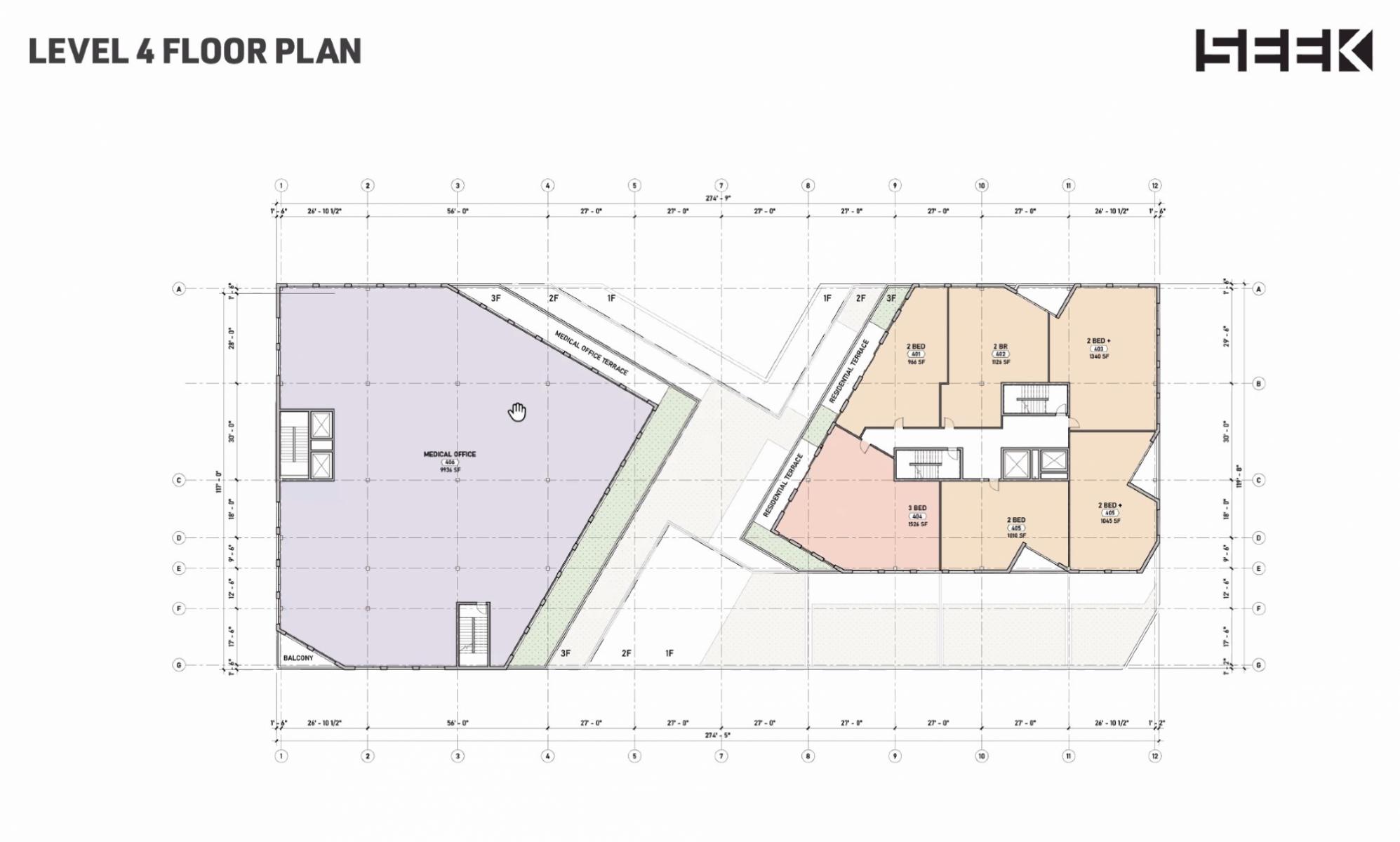
Bella Noir Wellness Hub fourth floor plan. Plan by SEEK Design + Architecture
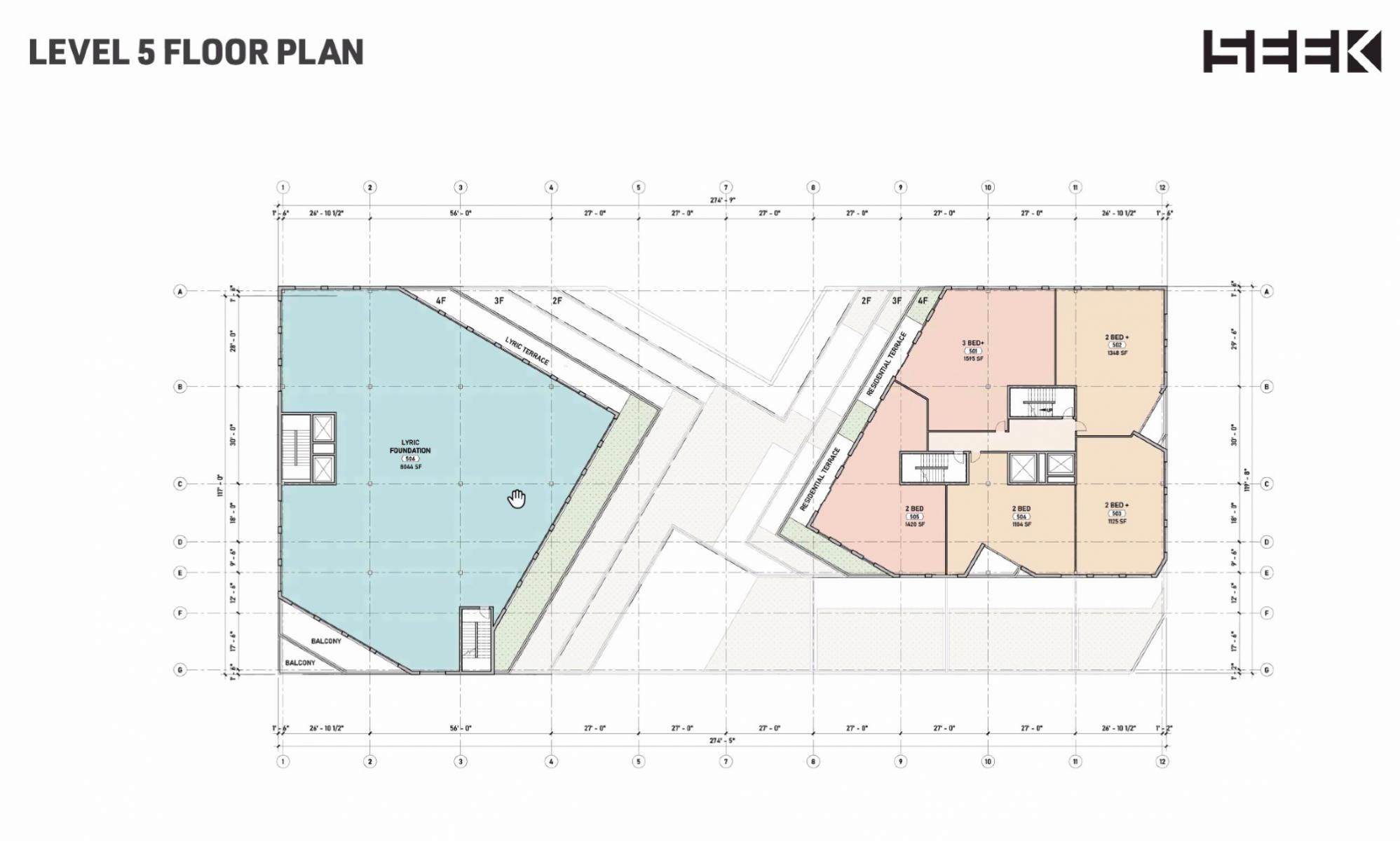
Bella Noir Wellness Hub fifth floor plan. Plan by SEEK Design + Architecture
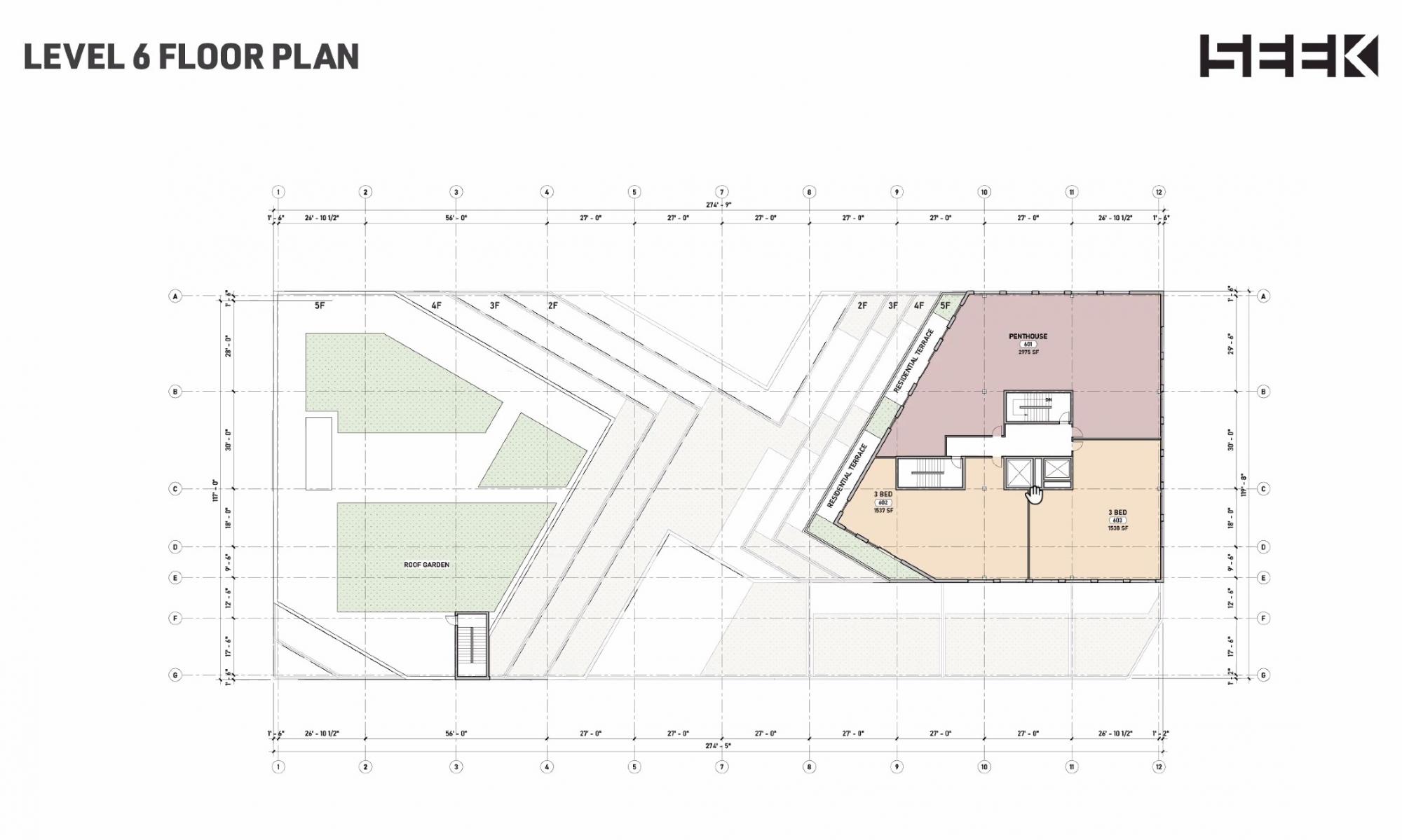
Bella Noir Wellness Hub sixth floor plan. Plan by SEEK Design + Architecture
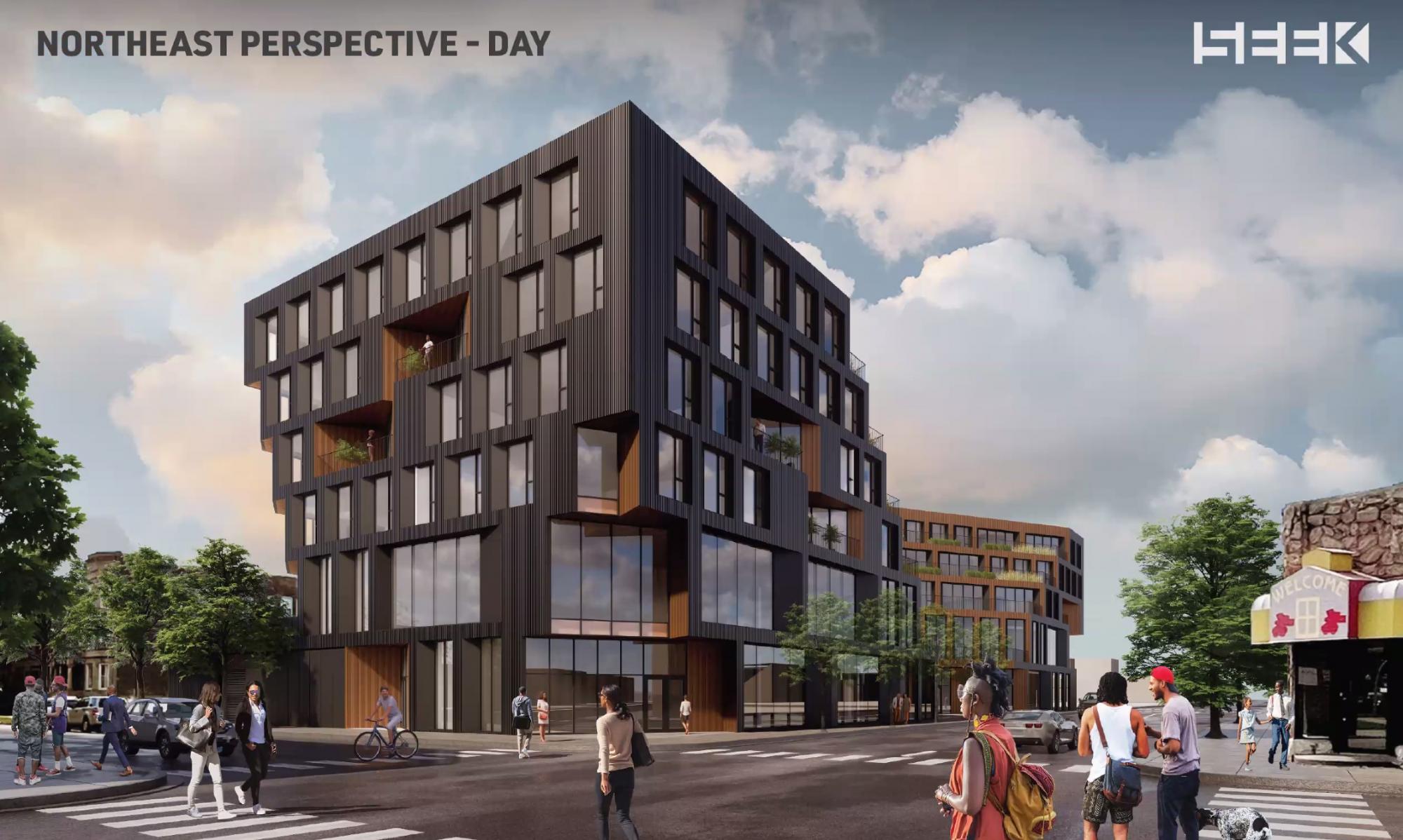
Bella Noir Wellness Hub. Rendering by SEEK Design + Architecture
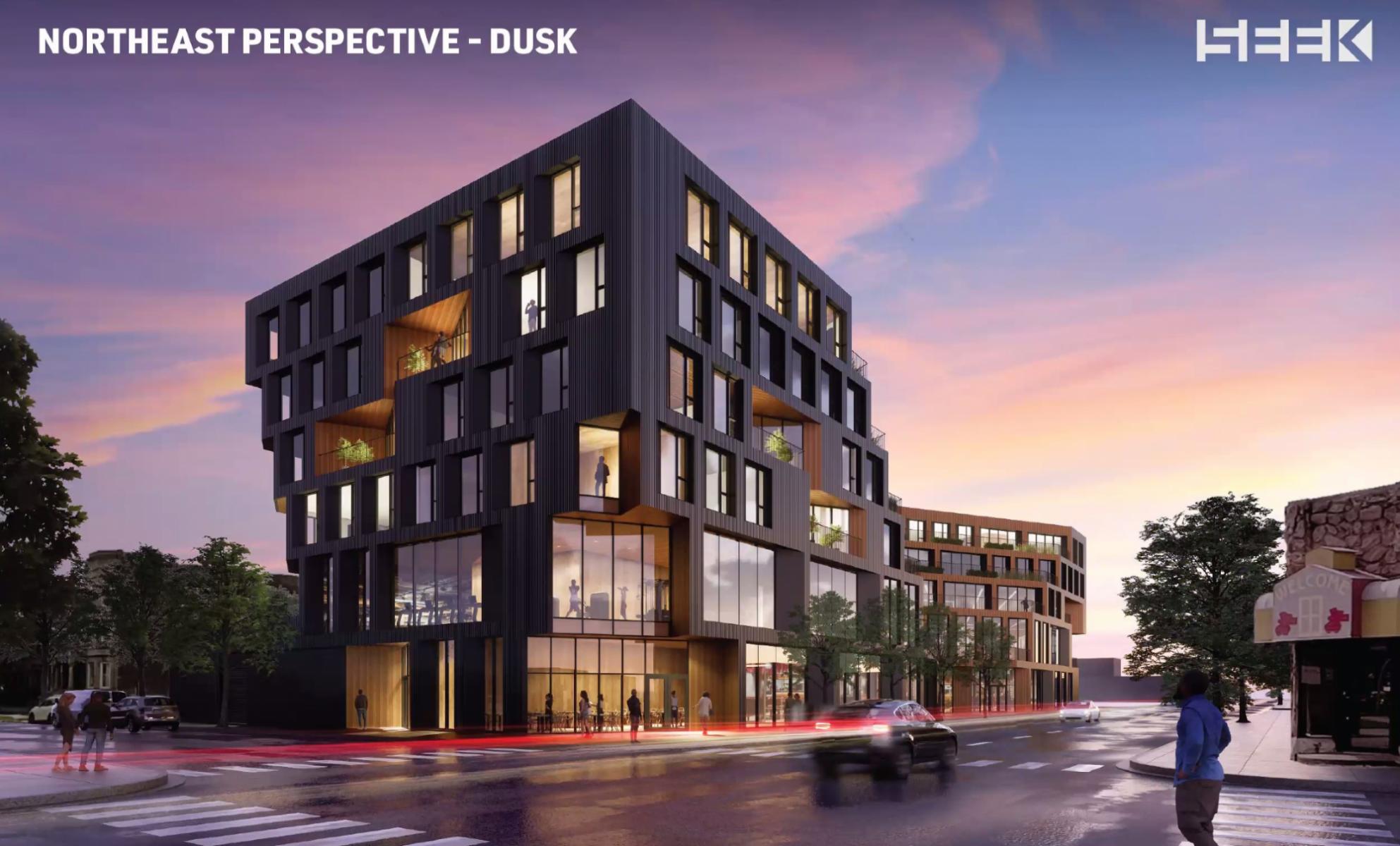
Bella Noir Wellness Hub. Rendering by SEEK Design + Architecture
The building’s exterior will be clad in both black and bronze corrugated metal paneling, as well as glass curtainwall segments distributed throughout. Notably, a mural art piece displaying the developer’s mother will be displayed on the west facade.
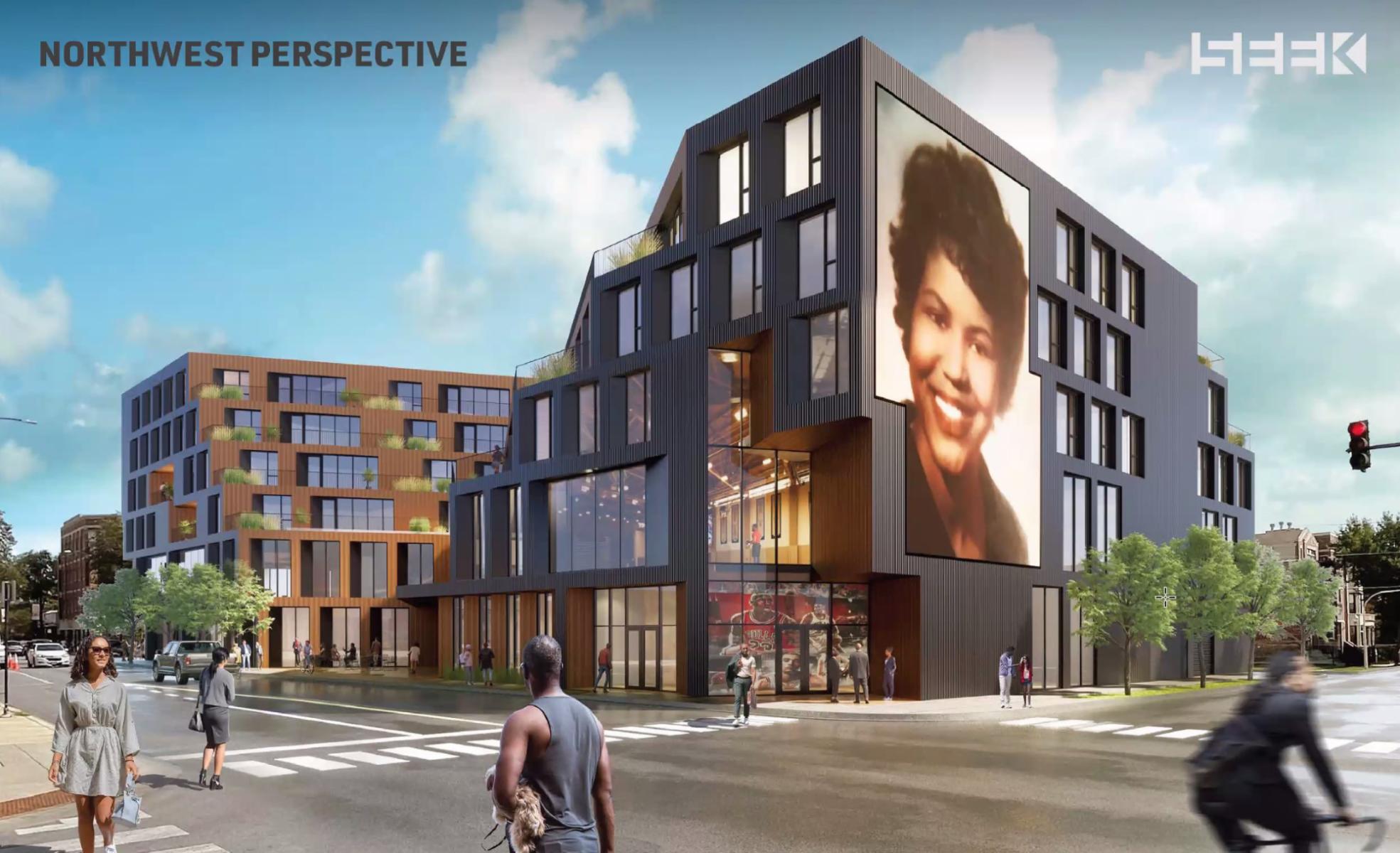
Bella Noir Wellness Hub. Rendering by SEEK Design + Architecture
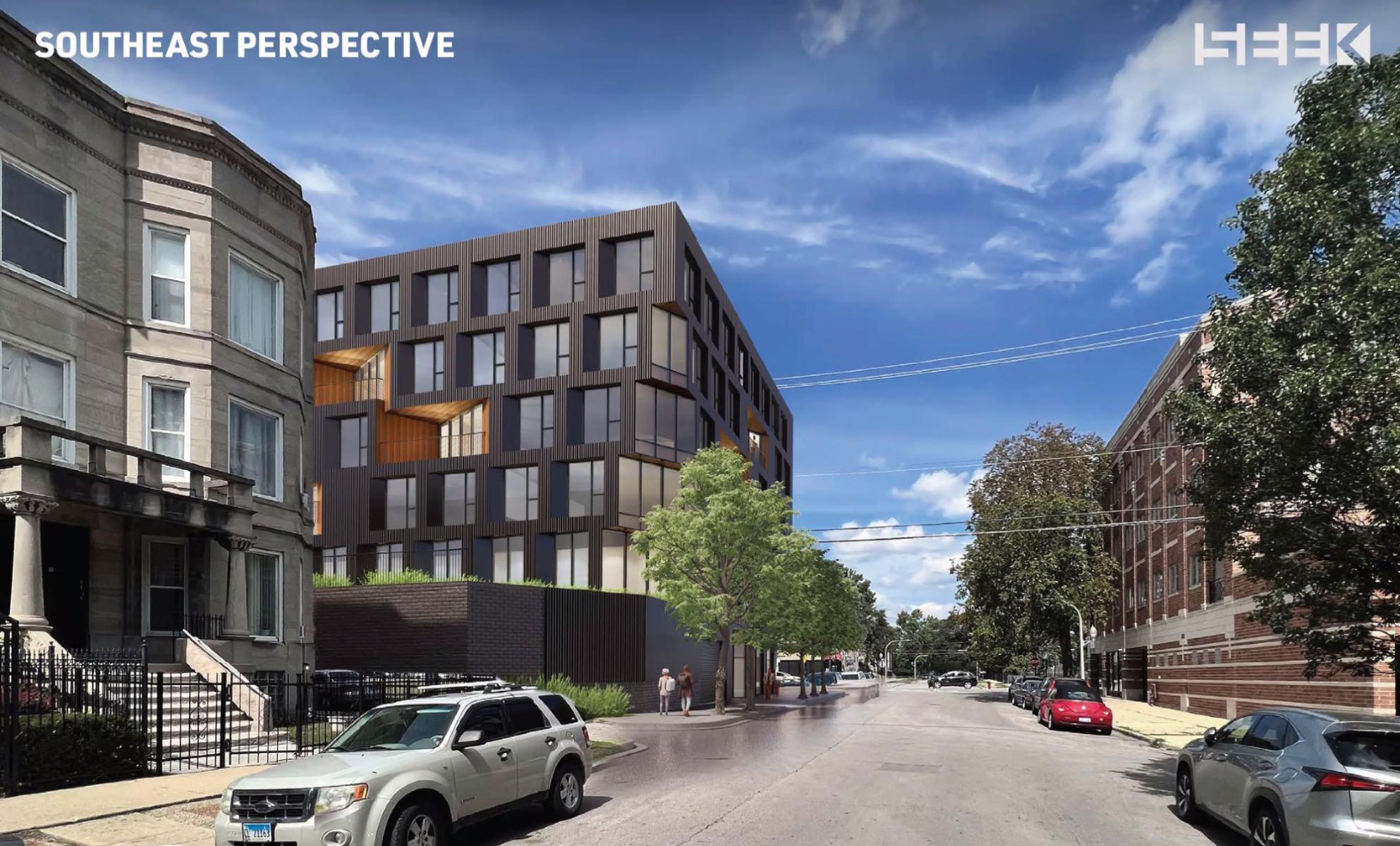
Bella Noir Wellness Hub. Rendering by SEEK Design + Architecture
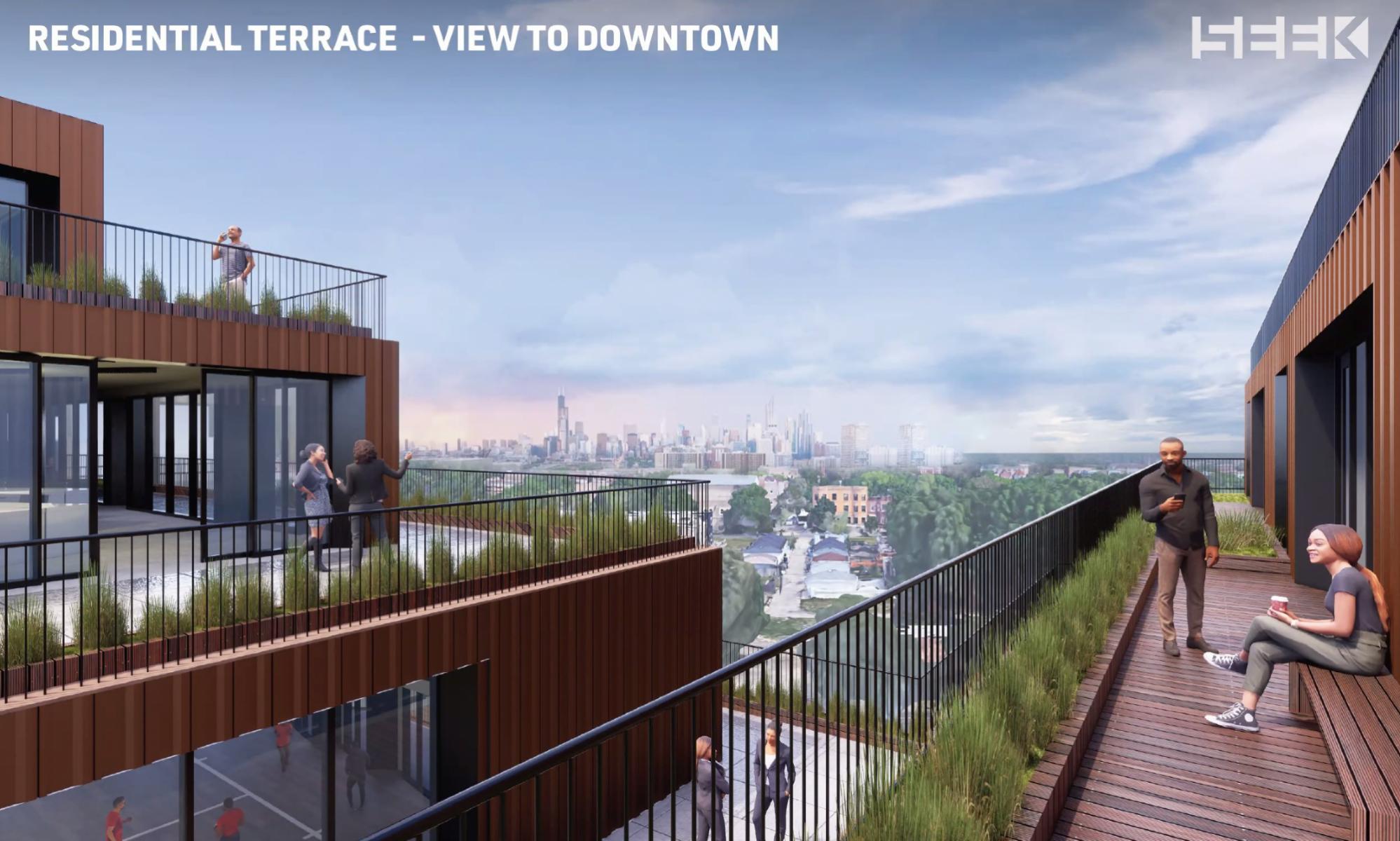
Bella Noir Wellness Hub. Rendering by SEEK Design + Architecture
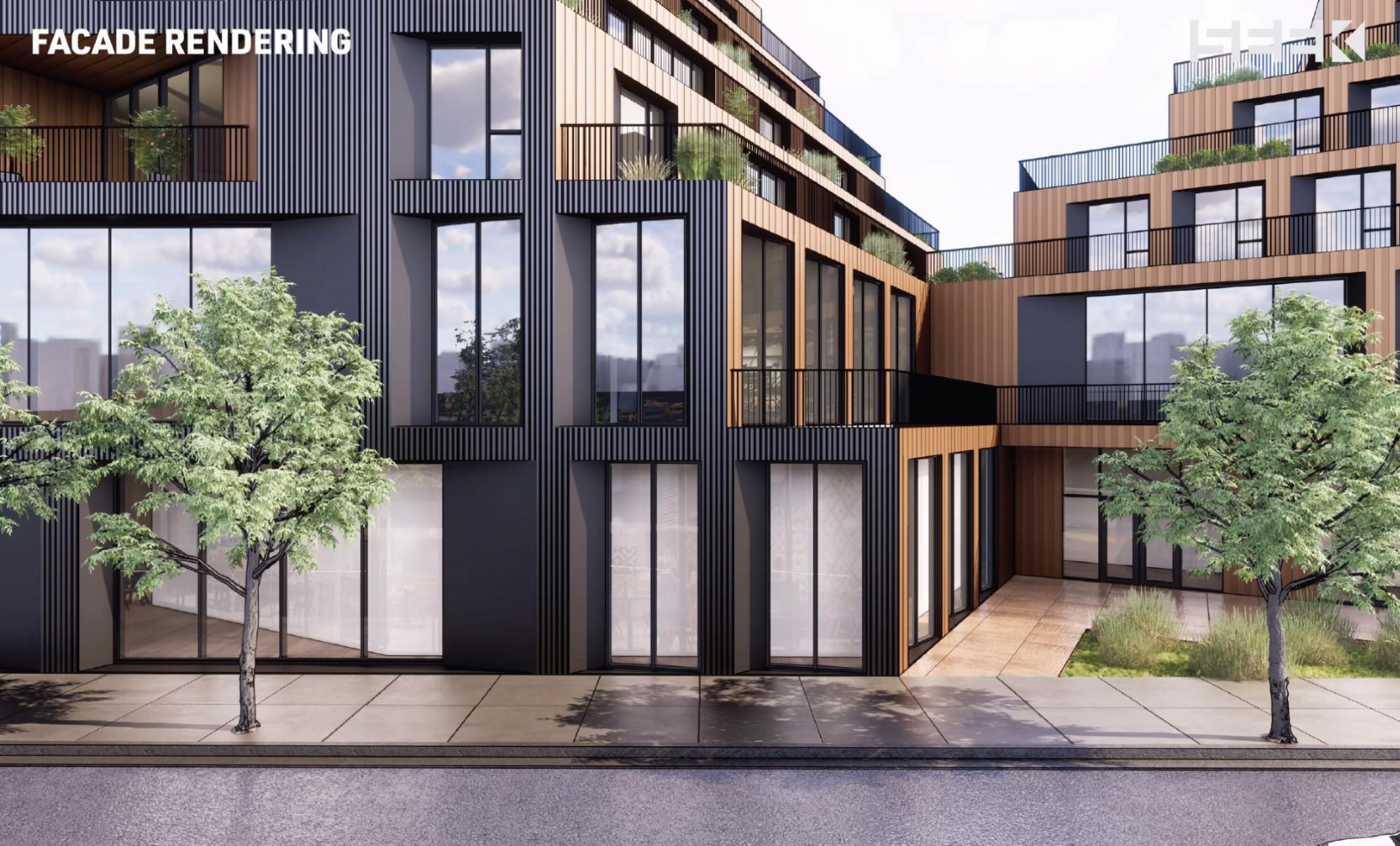
Bella Noir Wellness Hub. Rendering by SEEK Design + Architecture
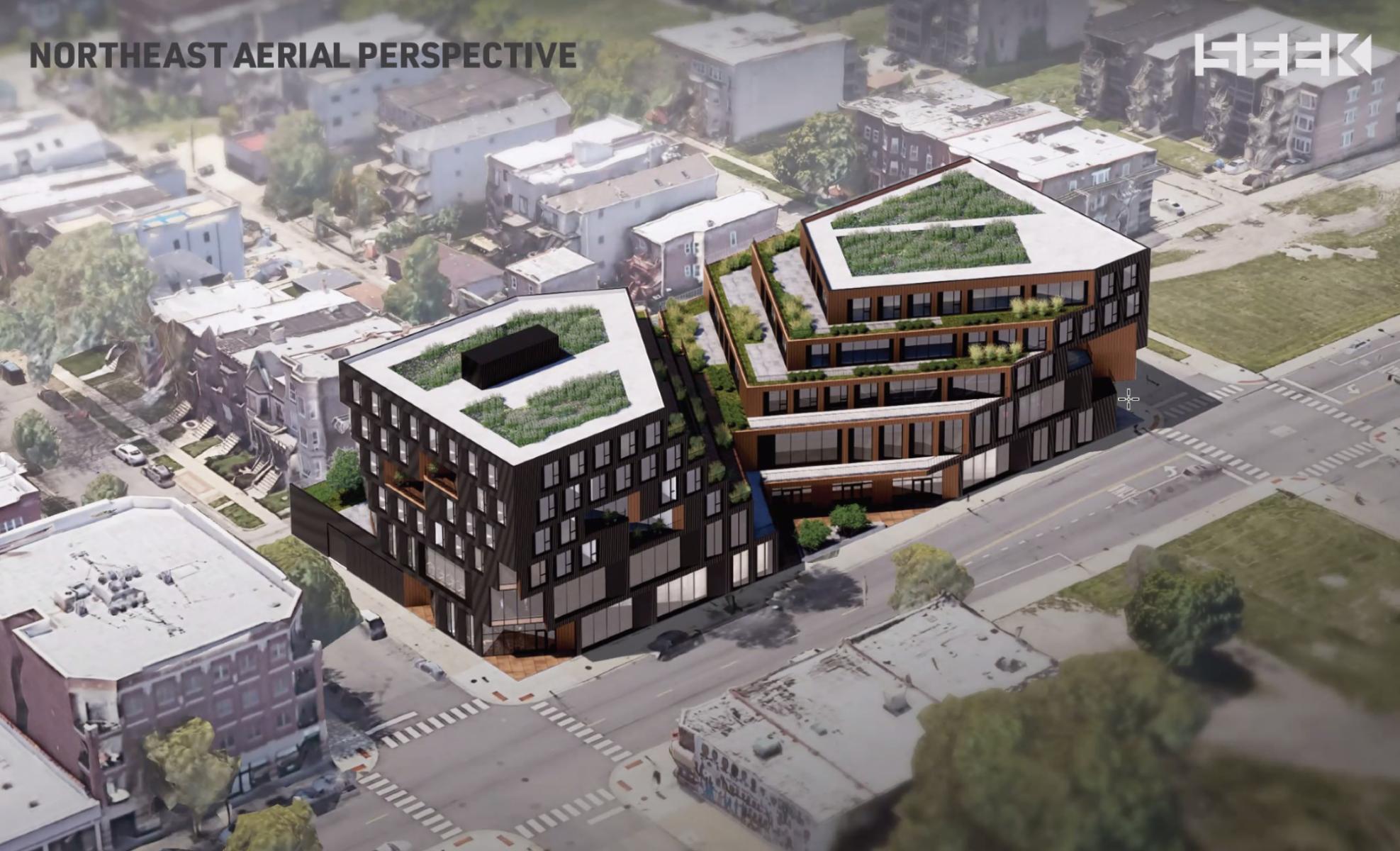
Bella Noir Wellness Hub. Rendering by SEEK Design + Architecture
With the zoning of the site approved, the next step for the Bella Noir Wellness Hub is to seek approval from the Community Development Commission and City Council for the acquisition of city-owned land. Construction is set to begin in January 2024, with general contractor Powers and Sons Construction wrapping up work by the end of 2025 or early 2026.
Subscribe to YIMBY’s daily e-mail
Follow YIMBYgram for real-time photo updates
Like YIMBY on Facebook
Follow YIMBY’s Twitter for the latest in YIMBYnews

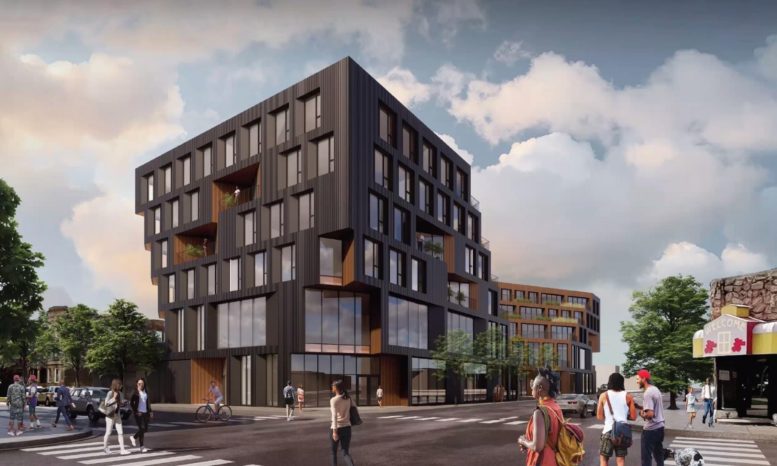
Looking damn good
It looks like any 1980s suburban office complex surrounded by a parking lot and other office buildings with reflective plastic windows.
Currently the most exciting architecture being developed in the city is on the south and west sides, thanks in large part to Mayor Lightfoot’s Invest South/West Program.
It’s pretty amazing! Pretty soon the north side will need government stipends just to get out of its own NIMBY way.
Have we seen any invest south west projects actually completed?
@Roger—Some of the projects have broken ground, hence the term, “Being developed.” Furthermore, nothing is built in Chicago (even if it’s entirely privately funded) without a long protracted process where every fool within the city limits has several opportunities to stop or diminish the project. This program is no different.
It is true that some of the most daring architecture is attributable to government money. They can subsidize in a way that the free market can’t. But such projects seem forward-thinking at the time and end up looking dated and functionally obsolete soon after completion. Usually, a city’s ugliest buildings have been developed by governmental entities. Thompson Center, Toronto City Hall, the Portland Building, Pompidou Centre…et al.
Chicago’s South and West sides would be buzzing with construction activity if they were simply safe. If this mayor—and past mayors too—had made safety a priority, there would be no need for this ugly garbage.
That’s only true of government projects after WWII when there was a huge shift to asceticism and a lack of natural resources. Before that, train stations, City Halls and libraries were insanely gorgeous. We can bring that civic pride back if we can prove the money isn’t being wasted, but people are so mistrustful of spent funds these days (rightfully so). As someone who has lived in areas where this kind of bold and contemporary architecture is commonplace (Singapore, London, Shanghai, Taipei) I can tell you it definitely ages well if the placemaking is good. Good plazas with good landscaping never get old, the trees just get more and more mature.
I think you are confusing “daring architecture” (which the rest of your post makes clear means “trendy but poorly designed architecture”) with “good architecture” There is plenty of good architecture going up around the world, but not much in areas where stodgy and entitled BMW drivers live. I think you should reconsider your opinion of the buildings you indicate are failures. For instance, the Pompidou Centre, which has mobbed by visitors at all times for the past 45 years. In the late 70’s people agreed with your subjective assessment, but they got over the shock of something new and were able to see it’s design value. People hated the Eiffel tower too, and impressionist painting. Were those also forward-looking designs that now look dated and obsolete?
This is a rich design!
@Roger, many are just getting started, how can they be completed already? They are in progress. 🙂
Roger-if you are just going to make snarky comments, please find a different forum. If you have any opinions about the buildings themselves, please enlighten us.