Facade construction has recently finished for the 27-story mixed-use high rise known as Fulbrix, located along the Randolph Street corridor of Fulton Market District. Moceri + Roszak’s latest building, under the address 160 N Elizabeth Street, is a 293-foot-tall structure with 9,000 square feet of retail space and 375 rental units. A portion of the units will be priced affordably under the ARO planning regulations, including studios, one-, two-, and three-bedroom residences, with many featuring private balconies.
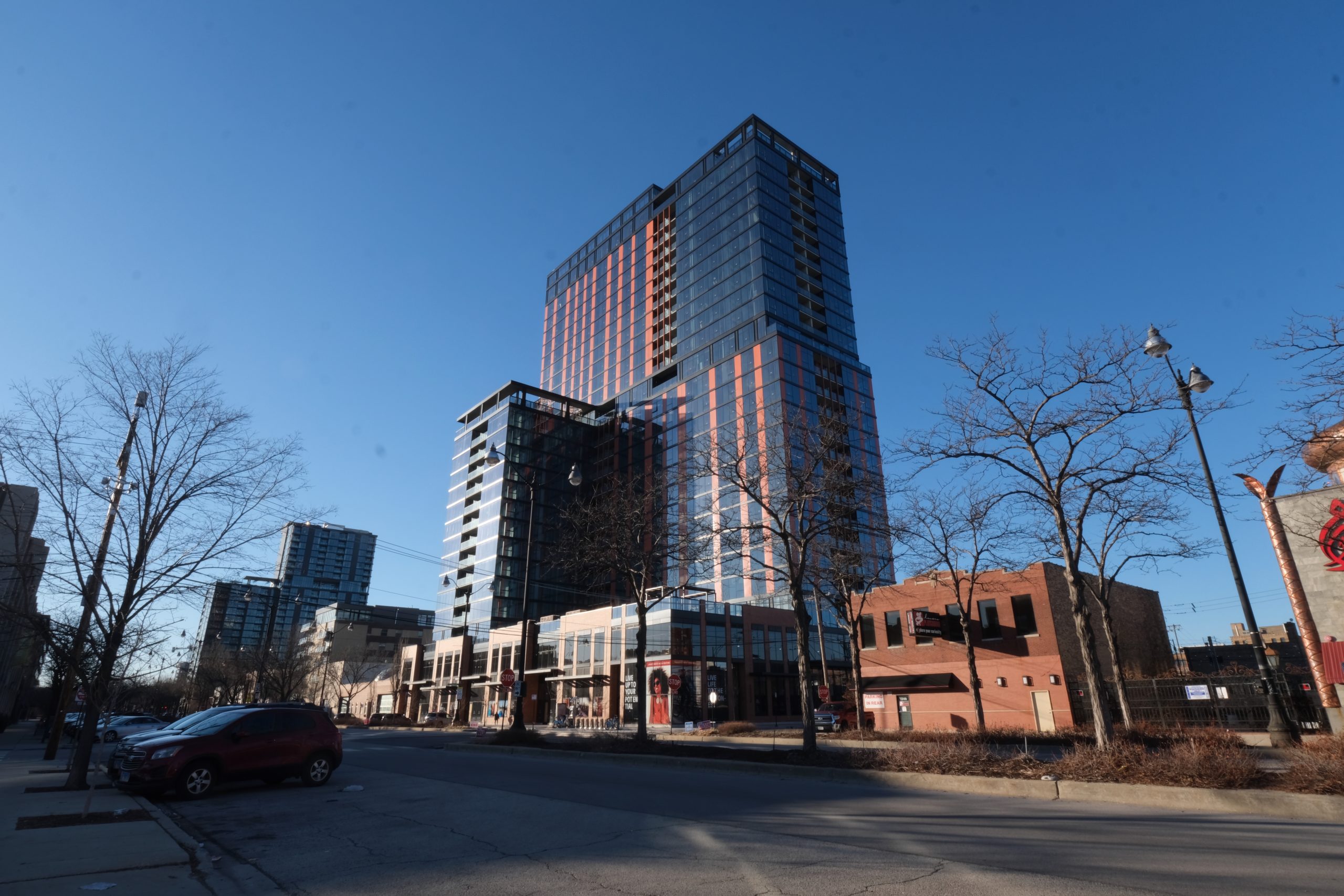
Fulbrix. Photo by Jack Crawford
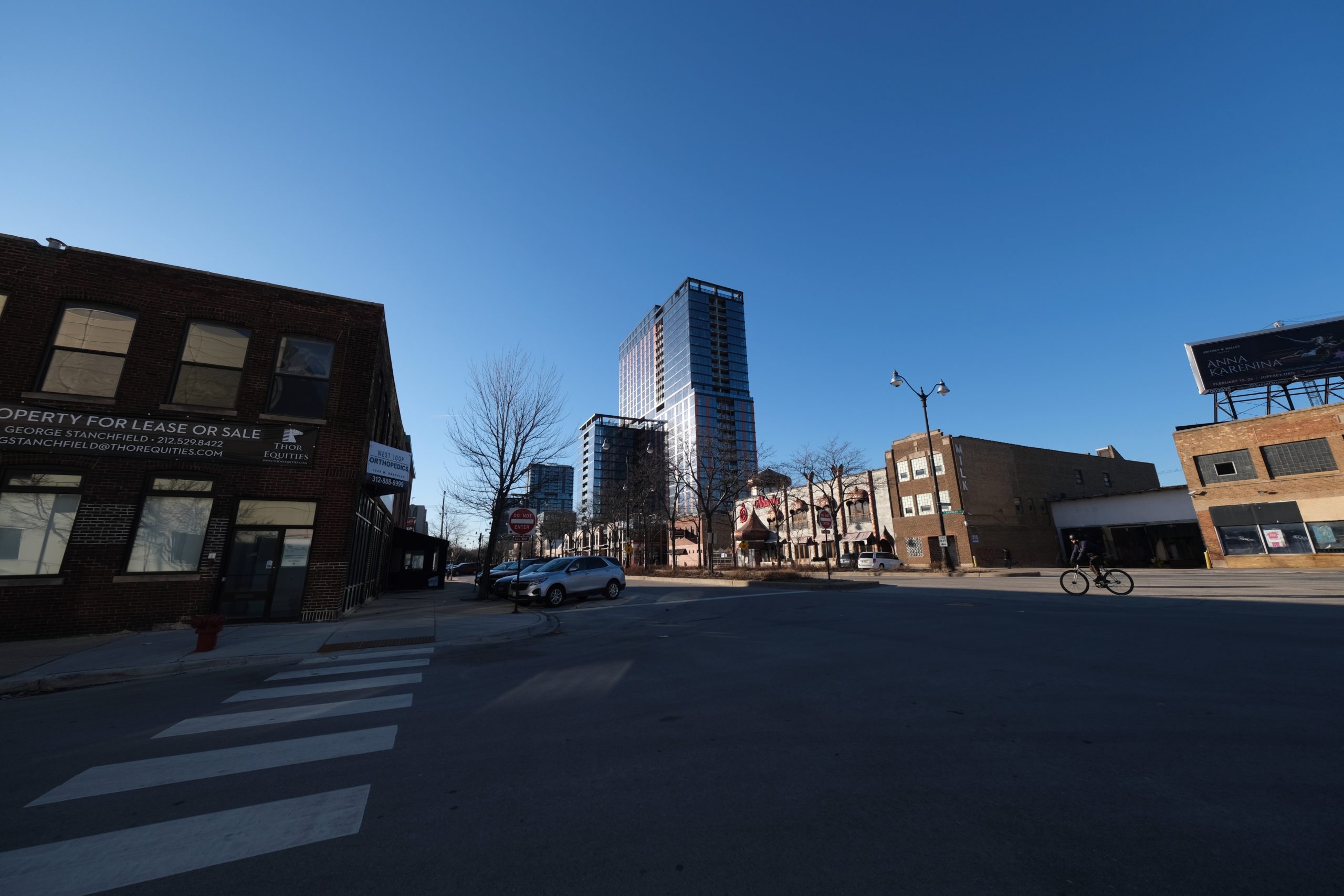
Fulbrix. Photo by Jack Crawford
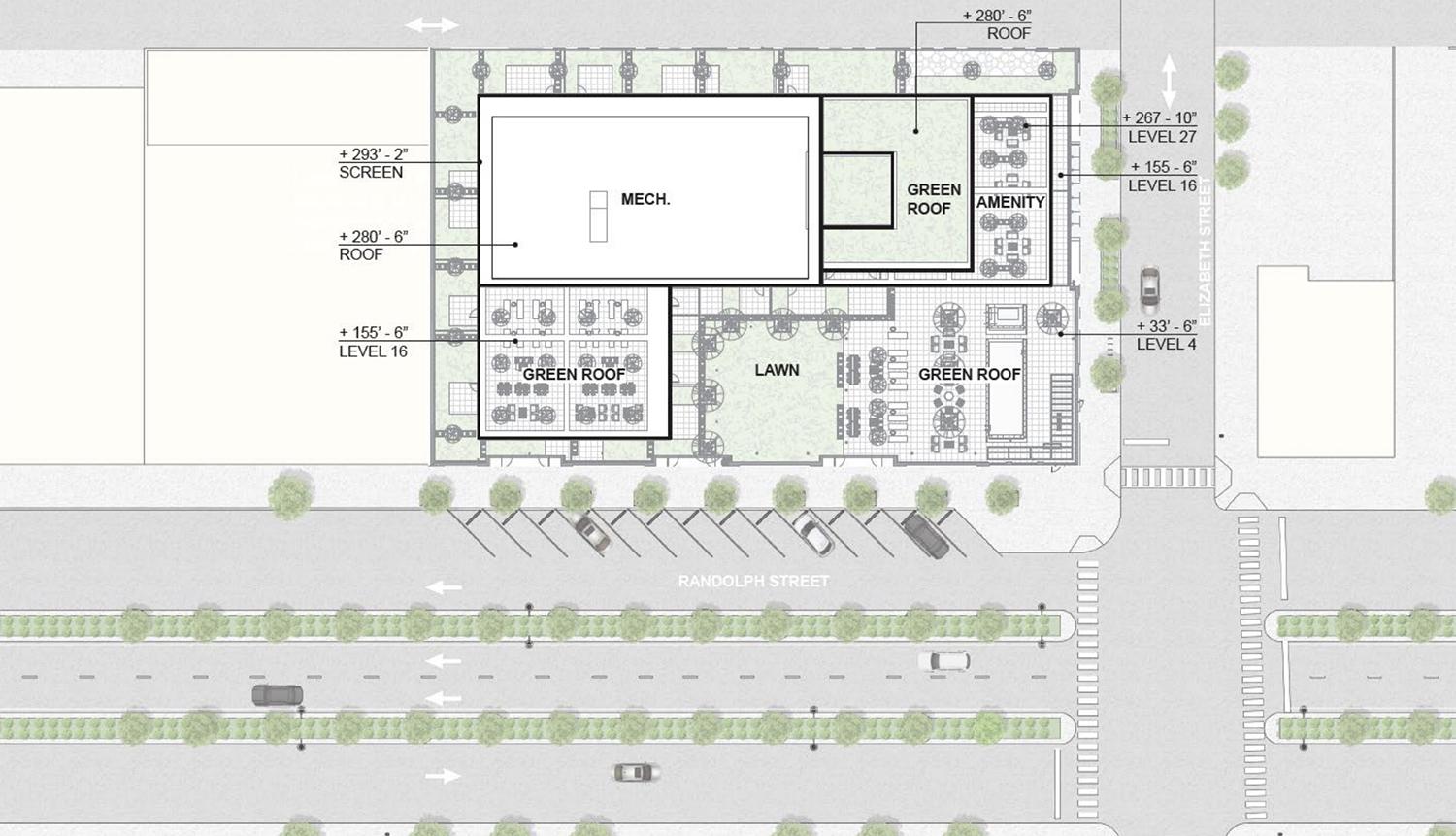
160 N Elizabeth Street. Plan by Thomas Roszak Architecture
Amenities within the building include a spacious outdoor deck on the fourth floor, featuring a pool, lawn area, and cozy lounge seating. Additional outdoor decks on the 16th and 27th floors provide additional space for relaxation, and residents can also make use of the fitness center and co-working space. The building also provides ample parking, with 144 spaces available inside the podium, as well as 160 bike bays in the bike room.
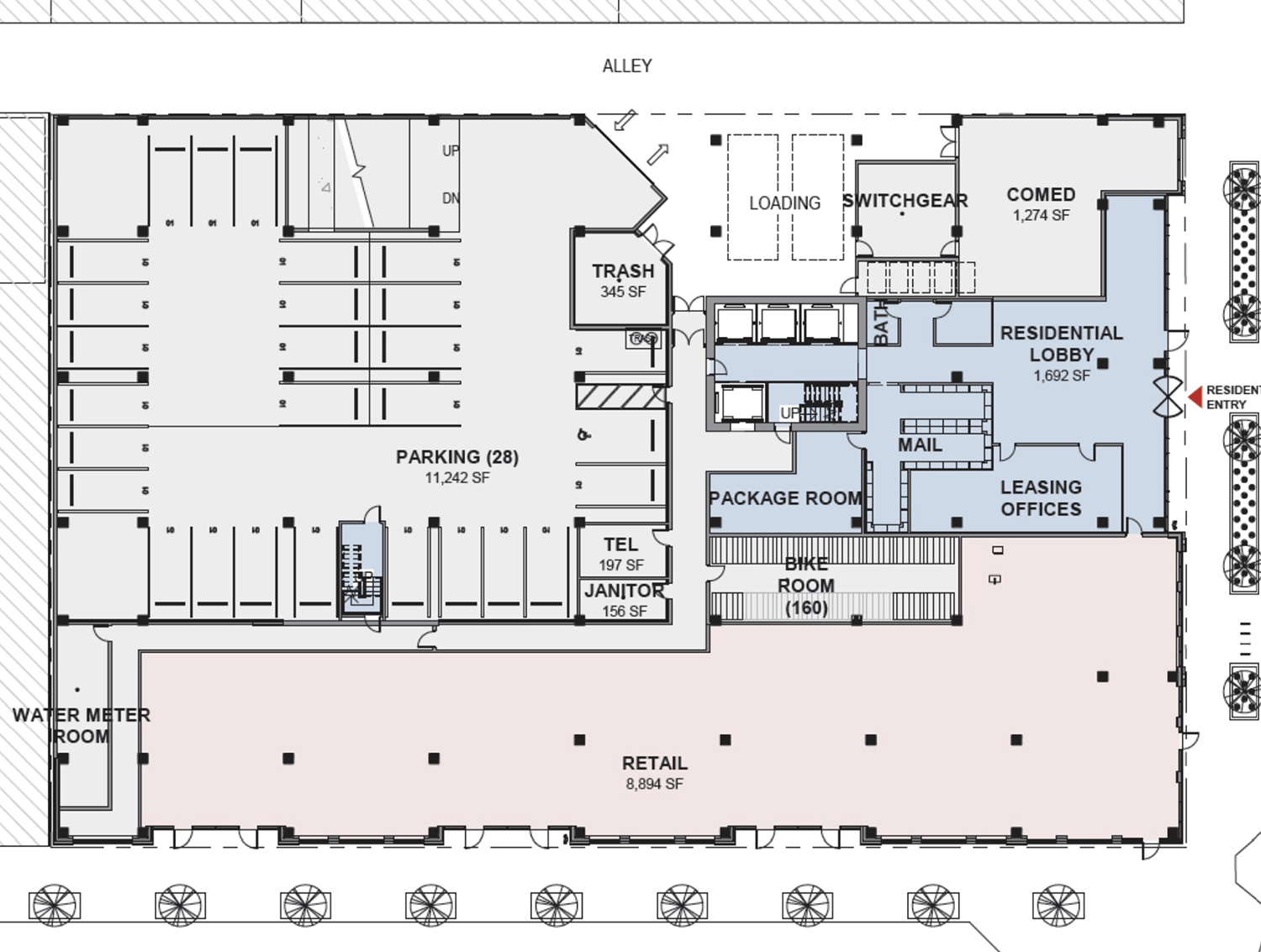
Site Plan for 160 N Elizabeth Street. Drawing by Thomas Roszak Architecture
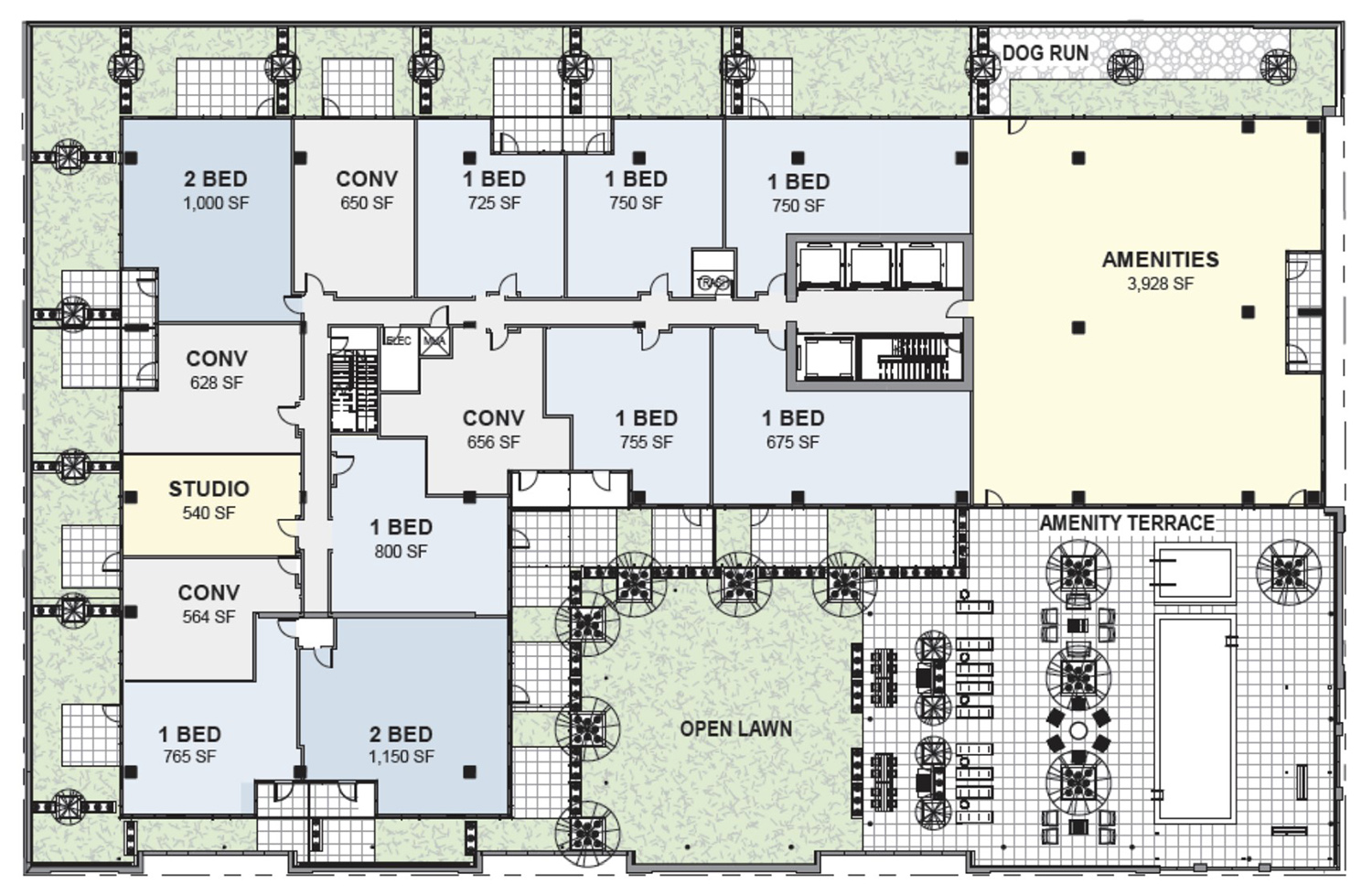
Fourth Floor Plan for 160 N Elizabeth Street. Drawing by Thomas Roszak Architecture
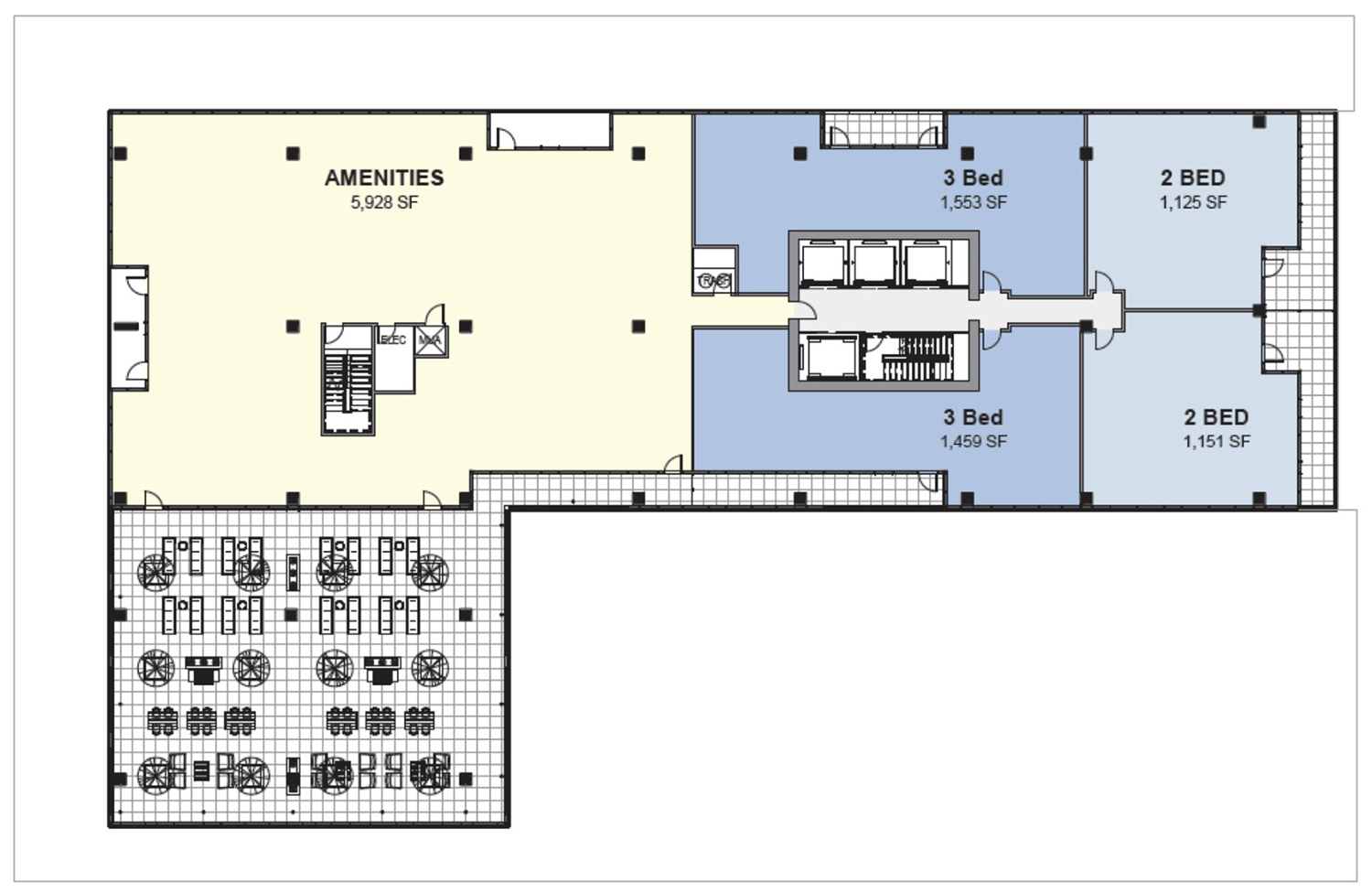
16th Floor Plan for 160 N Elizabeth Street. Drawing by Thomas Roszak Architecture
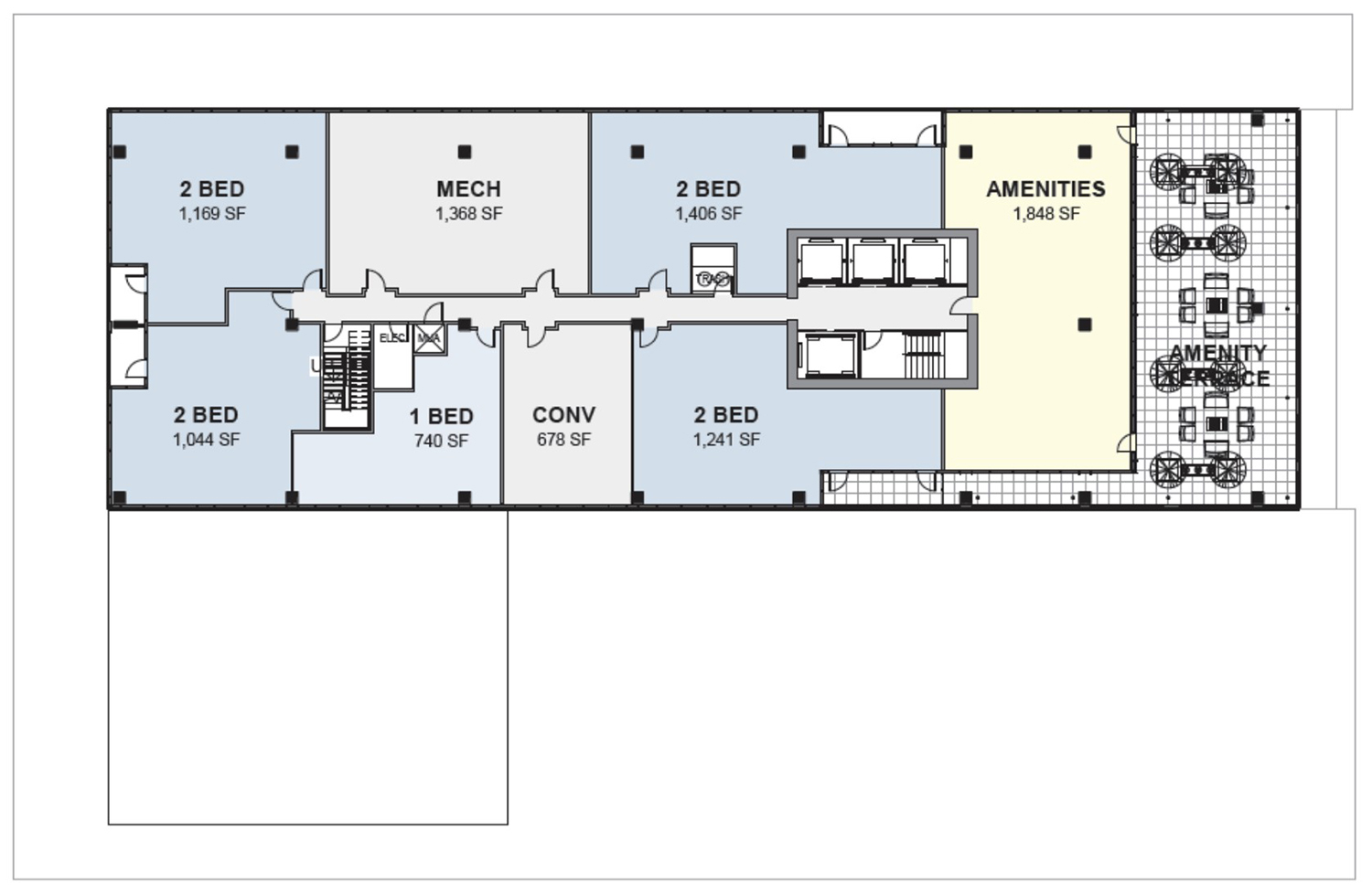
27th Floor Plan for 160 N Elizabeth Street. Drawing by Thomas Roszak Architecture
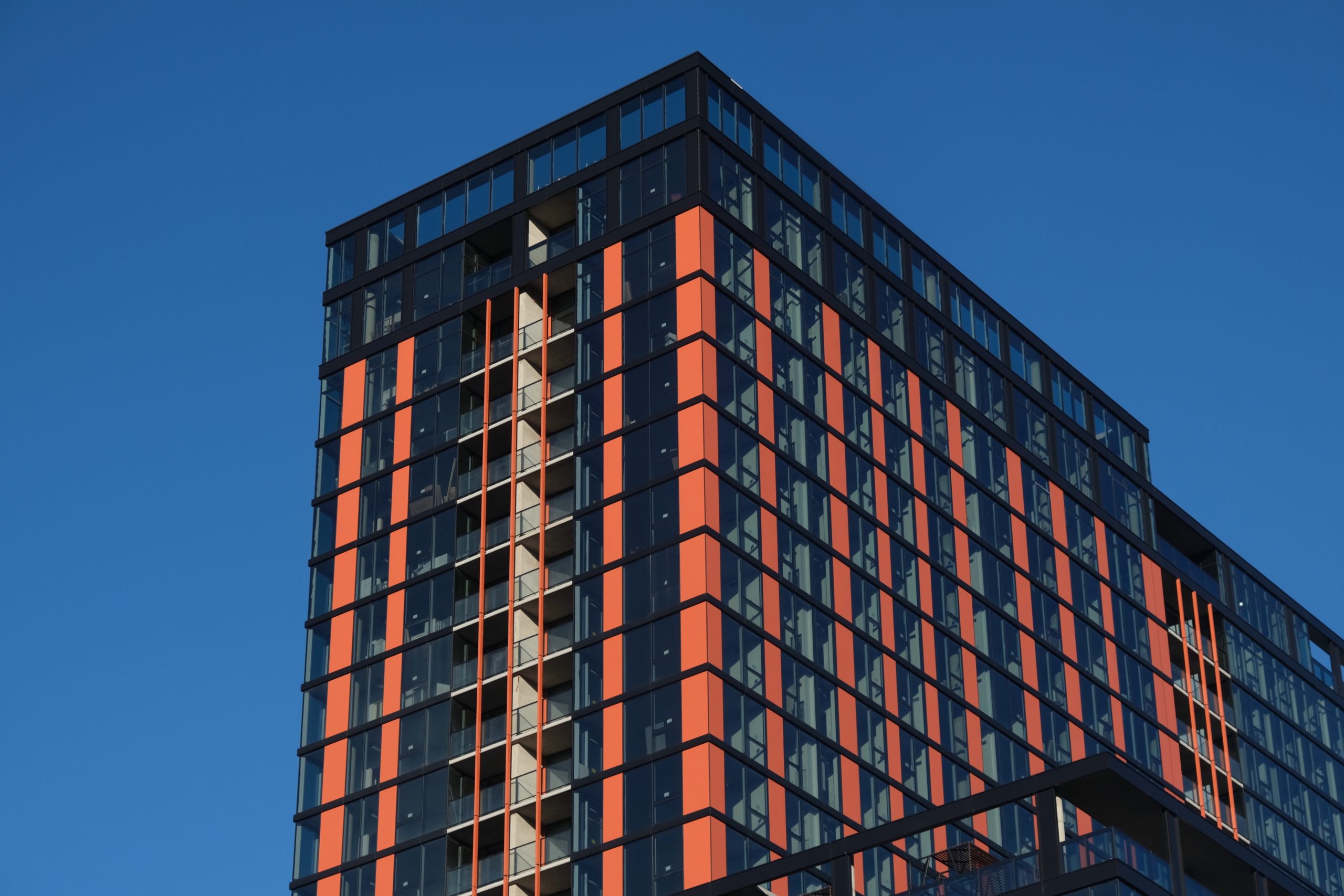
Fulbrix. Photo by Jack Crawford
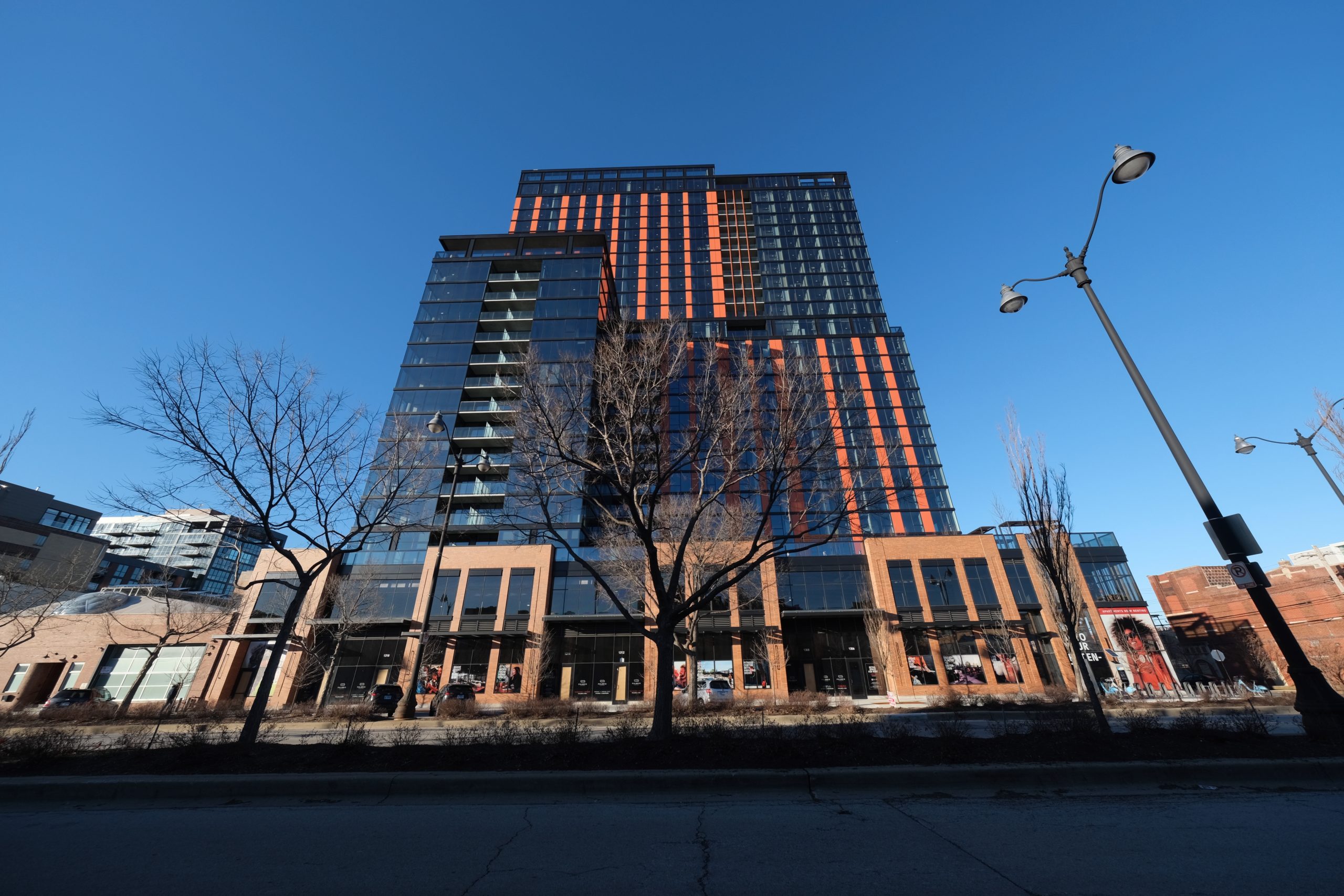
Fulbrix. Photo by Jack Crawford
Thomas Roszak Architecture designed the building’s exterior to feature a stepped rectangular mass with various setbacks and terraces, highlighted by a reflective glass facade complemented by orange metal panels. The podium is clad in brick and has a glass storefront system.
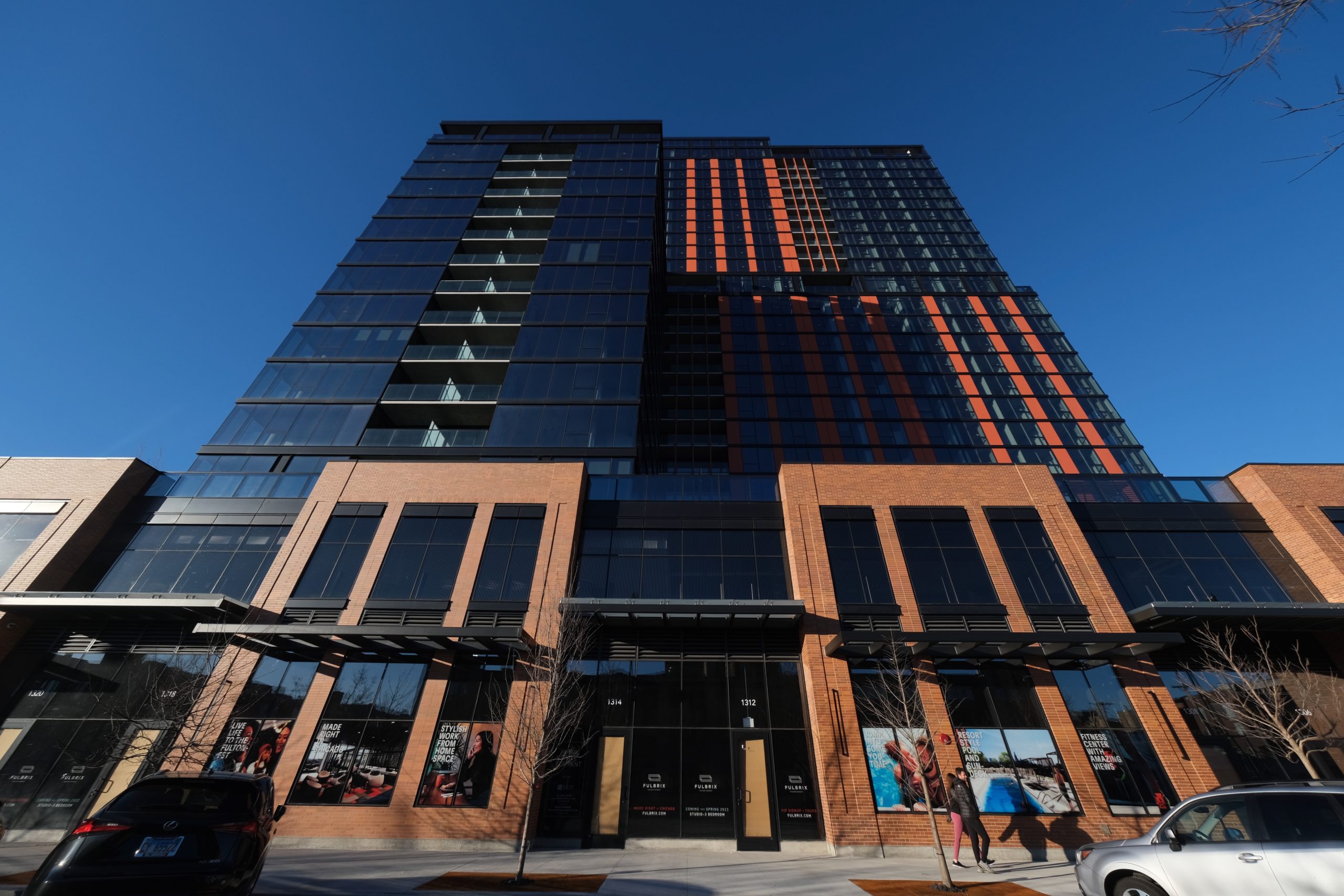
Fulbrix. Photo by Jack Crawford
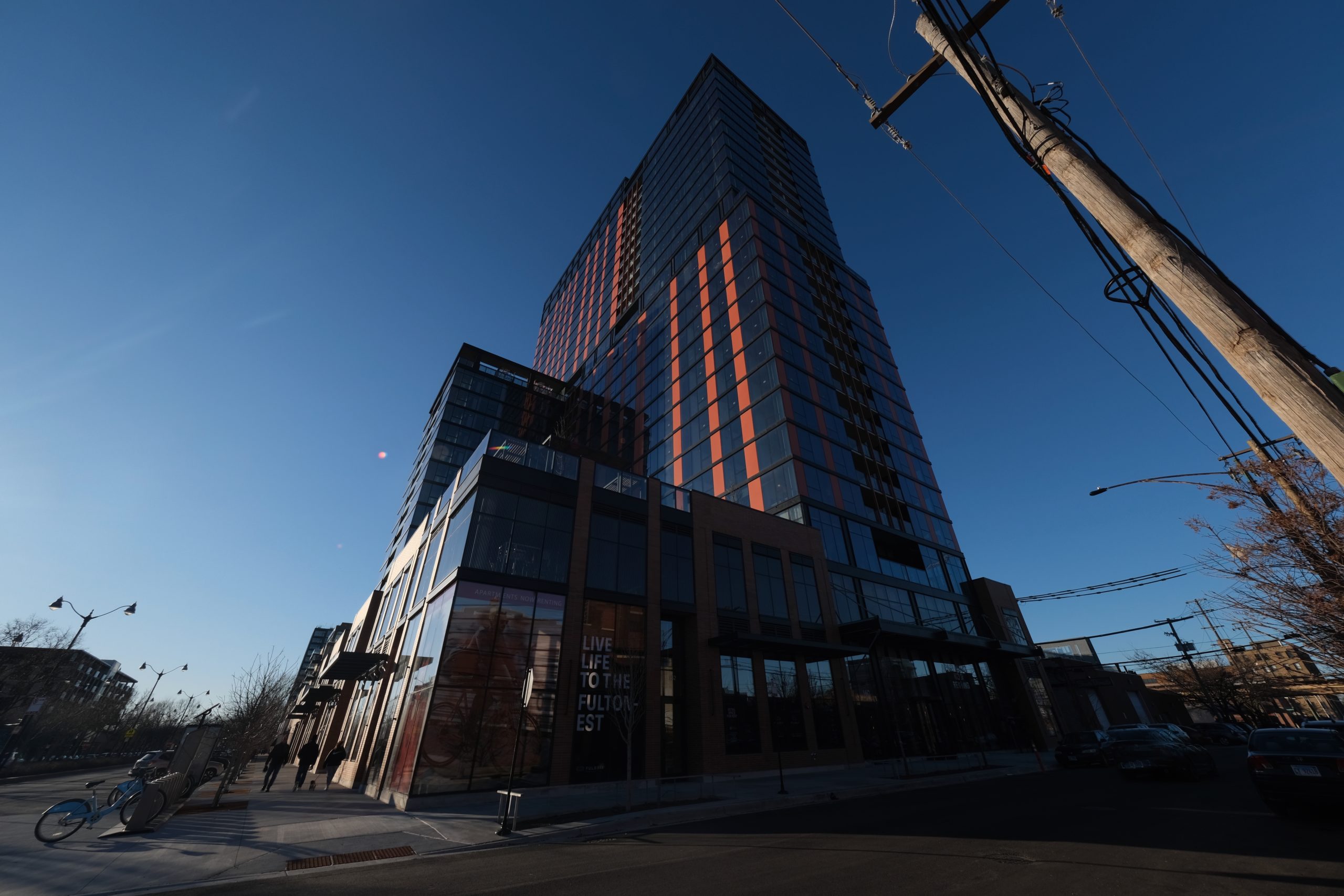
Fulbrix. Photo by Jack Crawford
Transportation options include the nearby CTA L Green and Pink Lines, just eight minutes away by foot from Morgan station. The Route 20 bus service is also easily accessible with just a six-minute walk south. The rise of office, retail, residential, and hospitality developments in recent years have started to shift the focus of the Fulton Market district towards the west. Moceri + Roszak’s new project is helping to drive this growth.
With general contractor Clark Construction having now completed the exterior, leasing is now underway for both the residences and retail.
Subscribe to YIMBY’s daily e-mail
Follow YIMBYgram for real-time photo updates
Like YIMBY on Facebook
Follow YIMBY’s Twitter for the latest in YIMBYnews

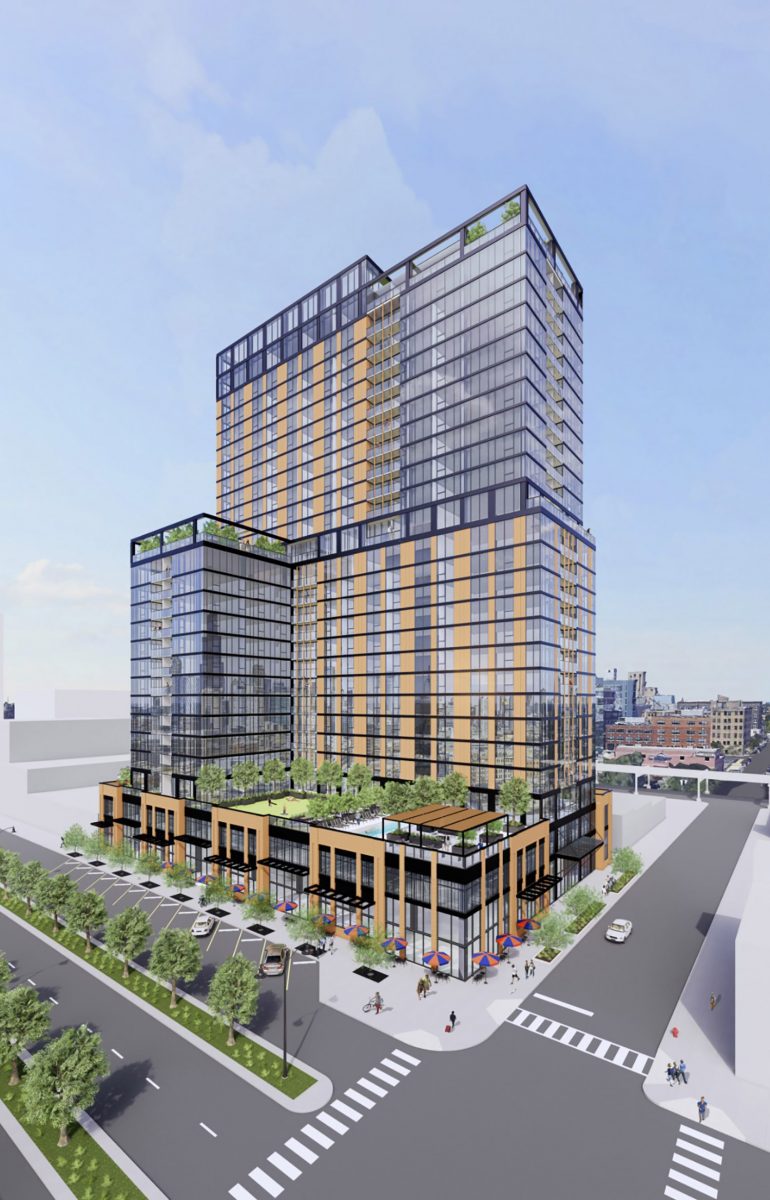
Roszak buildings always look hideous in the initial renderings. But then, once the actual building is completed, I always think, “Whoever did those renderings was spot on”.
Without a doubt the funniest comment I have seen on here.
Is it the lighting or do those panels look more orange than the beige/yellow in the render?
It’s definitely sunkist orange in person
Fulton market needs a 1950’s restaurant diner that could seat 80 people (If you build it they will come) good beefs cheeseburgers hot dogs pizza puffs delicious French fries gyros chicken gyros in a pita nice Philly steak sandwiches grecian chicken dinners LETS GO
Maybe the wacky orange panels will further help drive development by encouraging buildings to surround it and cover those panels up