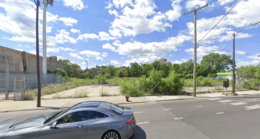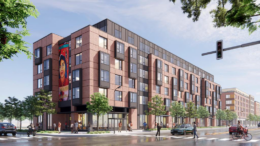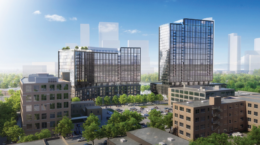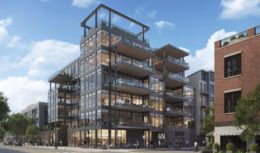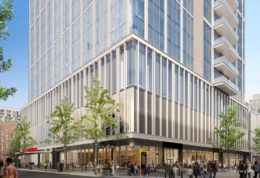Exterior construction has wrapped up for Hugo, a two-building development in the River North neighborhood. These mixed-use structures, located close to each other, represent the latest ventures from developer LG Group. Collectively, the buildings will span a floor area of almost 149,304 square feet. Once finished, they will offer a combined 227 rental apartments. The 751 N Hudson Avenue building will yield 134 units, while its counterpart at 411 W Chicago Avenue will house 93 units. A noteworthy addition to this development is approximately 18,867 square feet of ground-level retail space. An existing two-story building not part of the development is situated between the two main structures.

