Excavation work has commenced on the 11-story mixed-use development located at 919 W Fulton Market. This progress accompanies a newly issued tower crane permit from this past week. The building, a collaborative effort between Fulton St. Companies and JDL, is poised to house 400,000 square feet of office and retail space. The construction will also provide prominent new street walls along Fulton Market and Sangamon on what was previously an empty half-block lot.
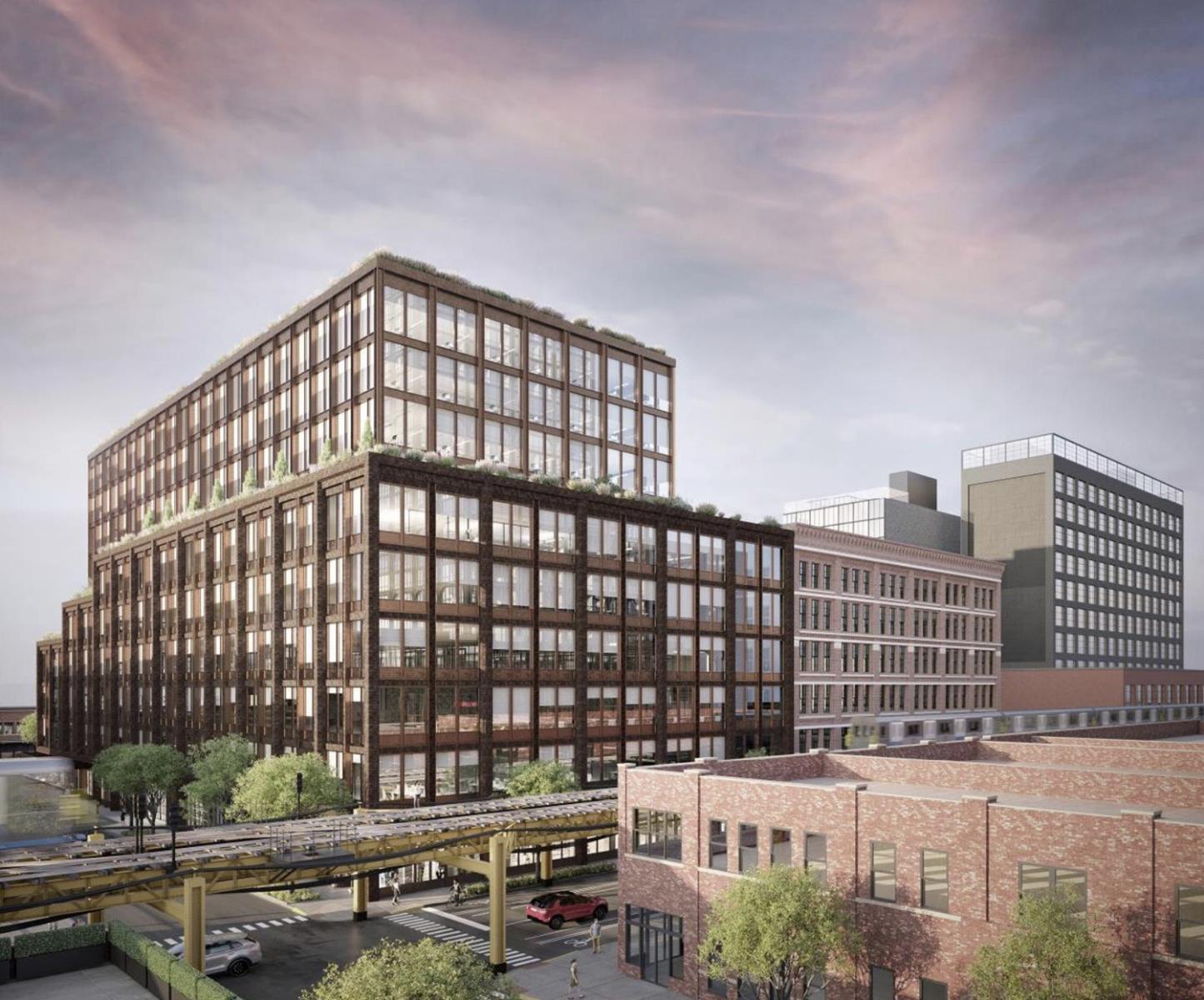
919 W Fulton (left) and 910 W Lake Street (right). Rendering by Morris Adjmi Architects and FitzGerald
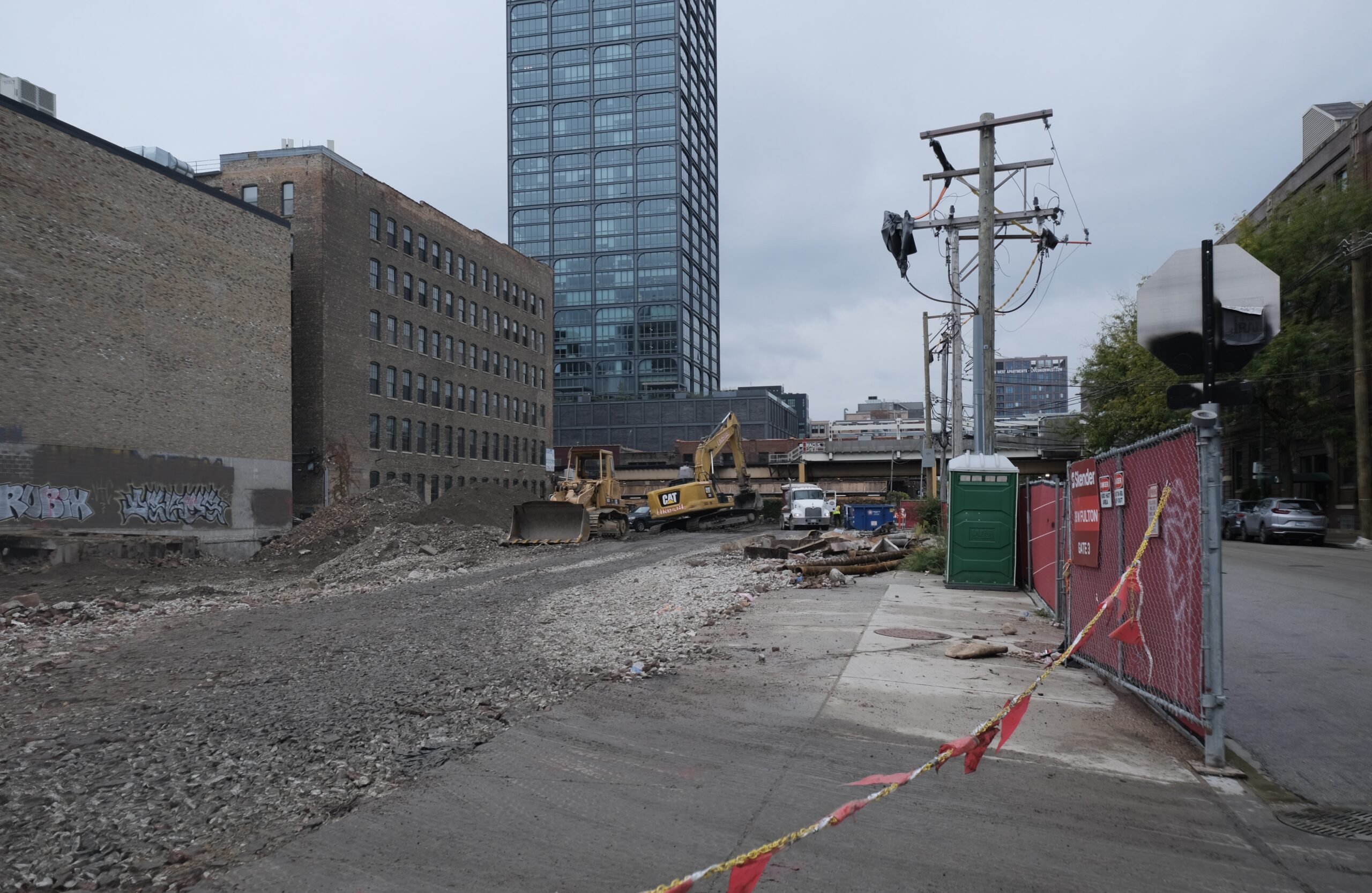
919 W Fulton. Photo by Jack Crawford
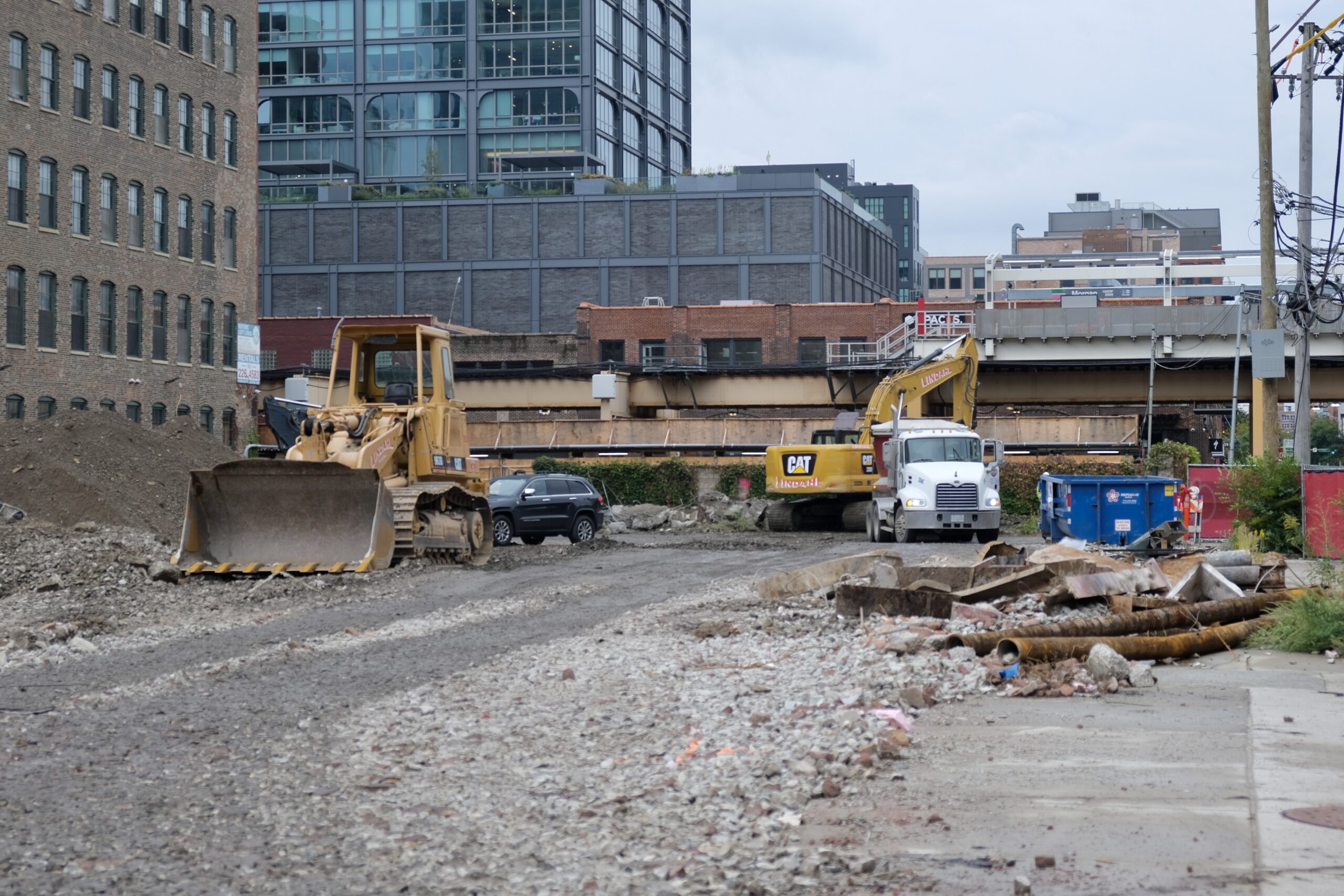
919 W Fulton. Photo by Jack Crawford
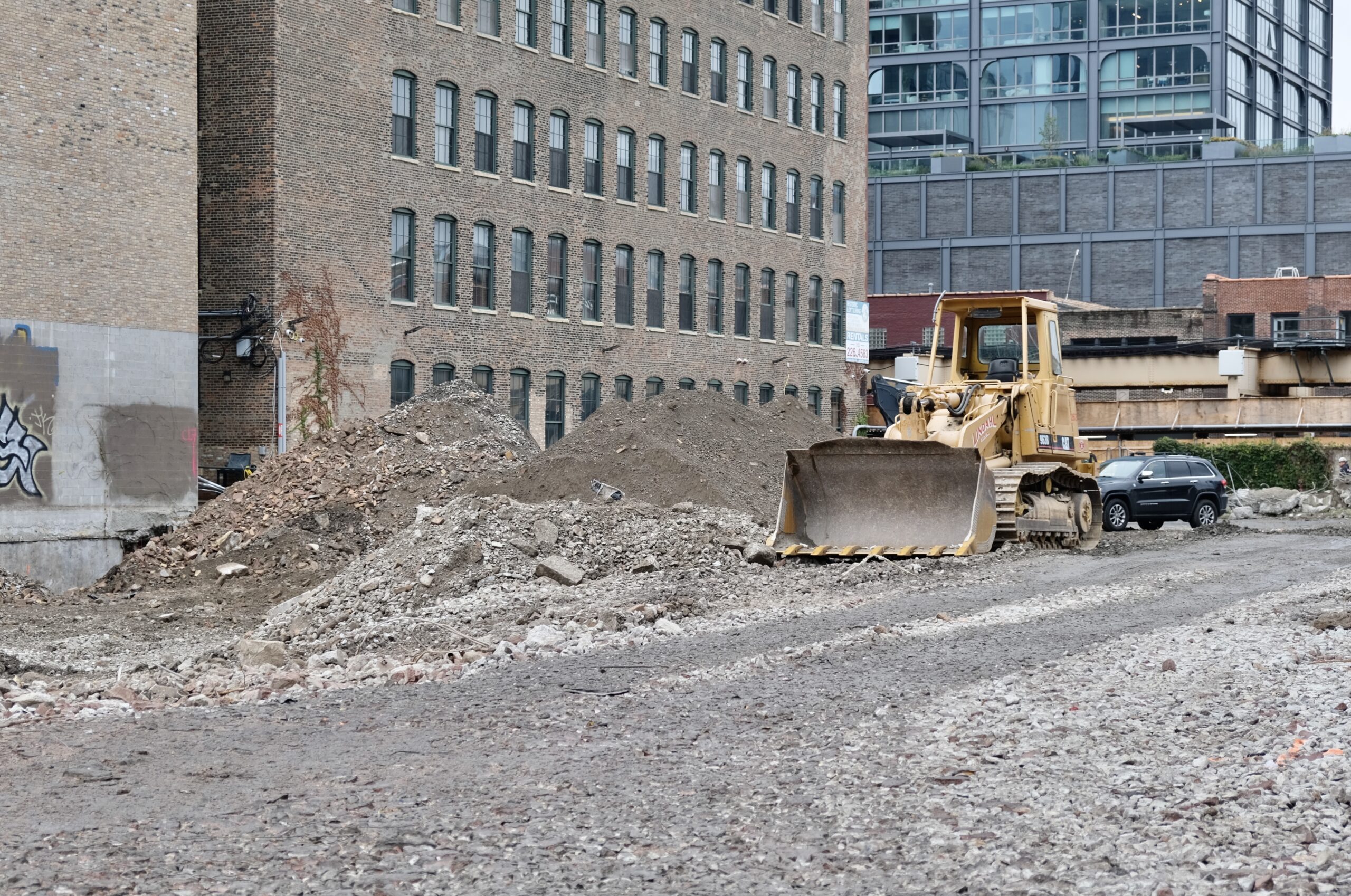
919 W Fulton. Photo by Jack Crawford
Harrison Street Real Estate Capital has already secured its position as the anchor office tenant with 112,000 square feet, while Gibsons Restaurant Group will lease 15,00 square feet of restaurant space in the ground floor. The adjacent six-story building at 910 W Lake Street on the same block will be integrated into the development, but will remain apartments with retail at grade.
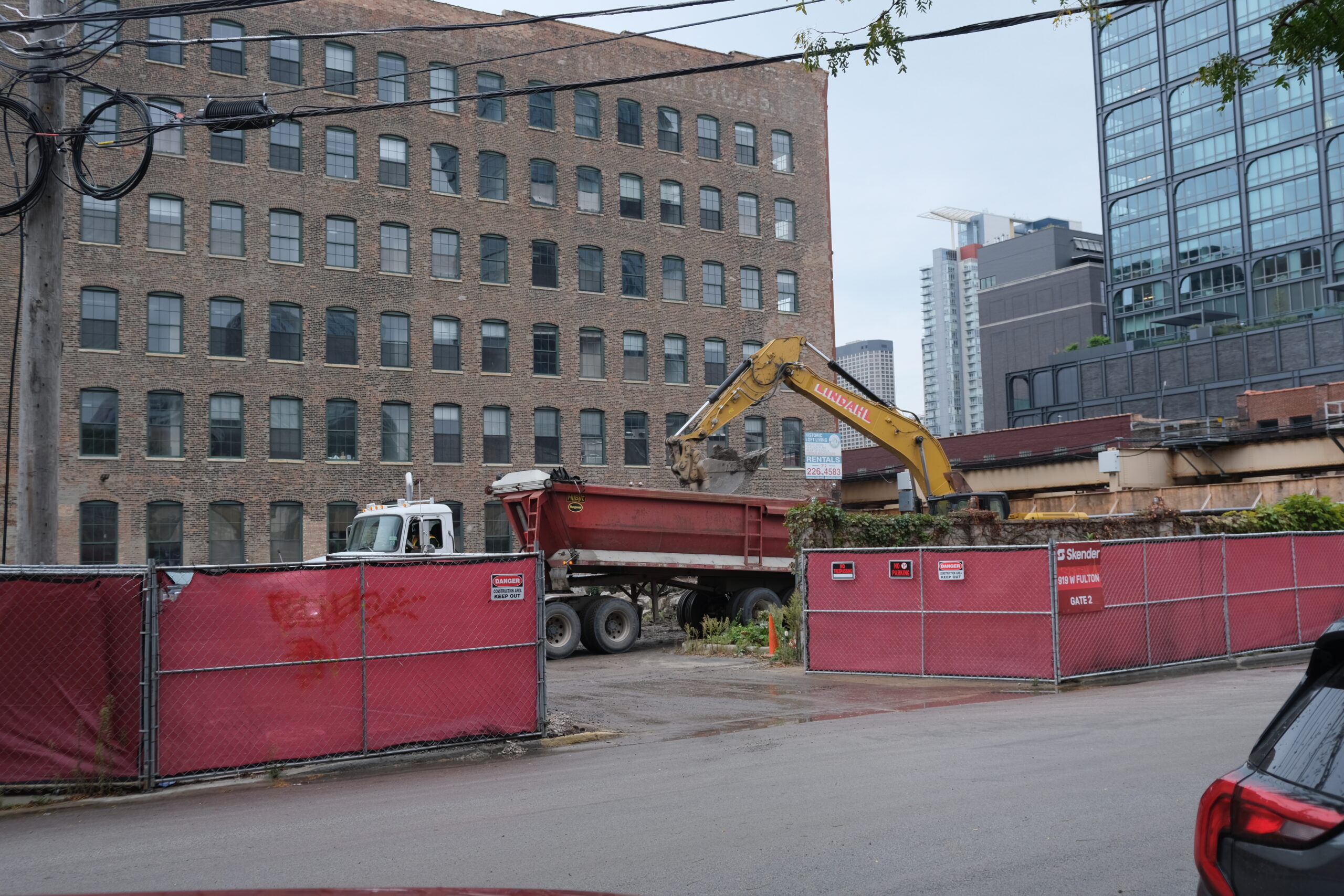
919 W Fulton. Photo by Jack Crawford
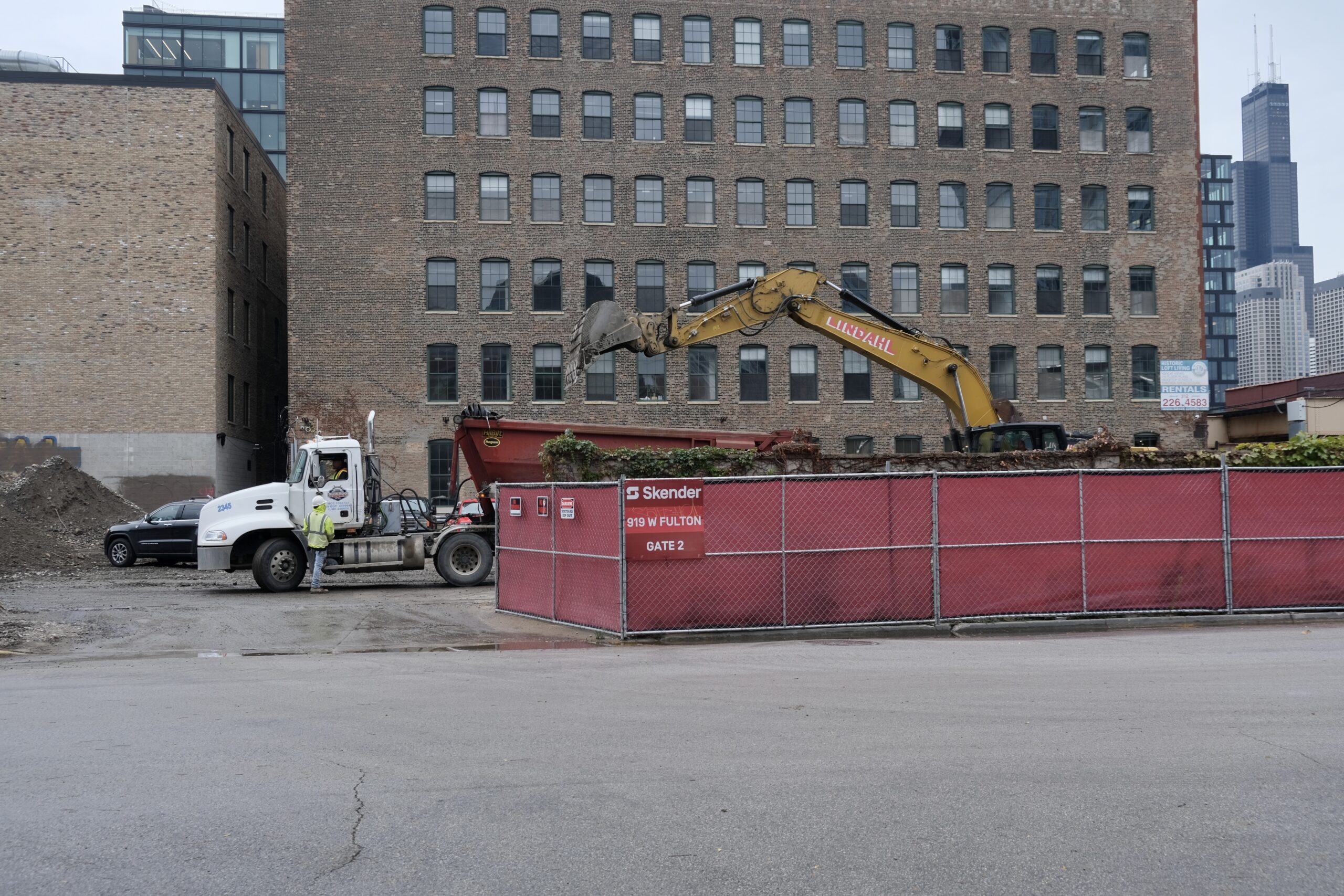
919 W Fulton. Photo by Jack Crawford
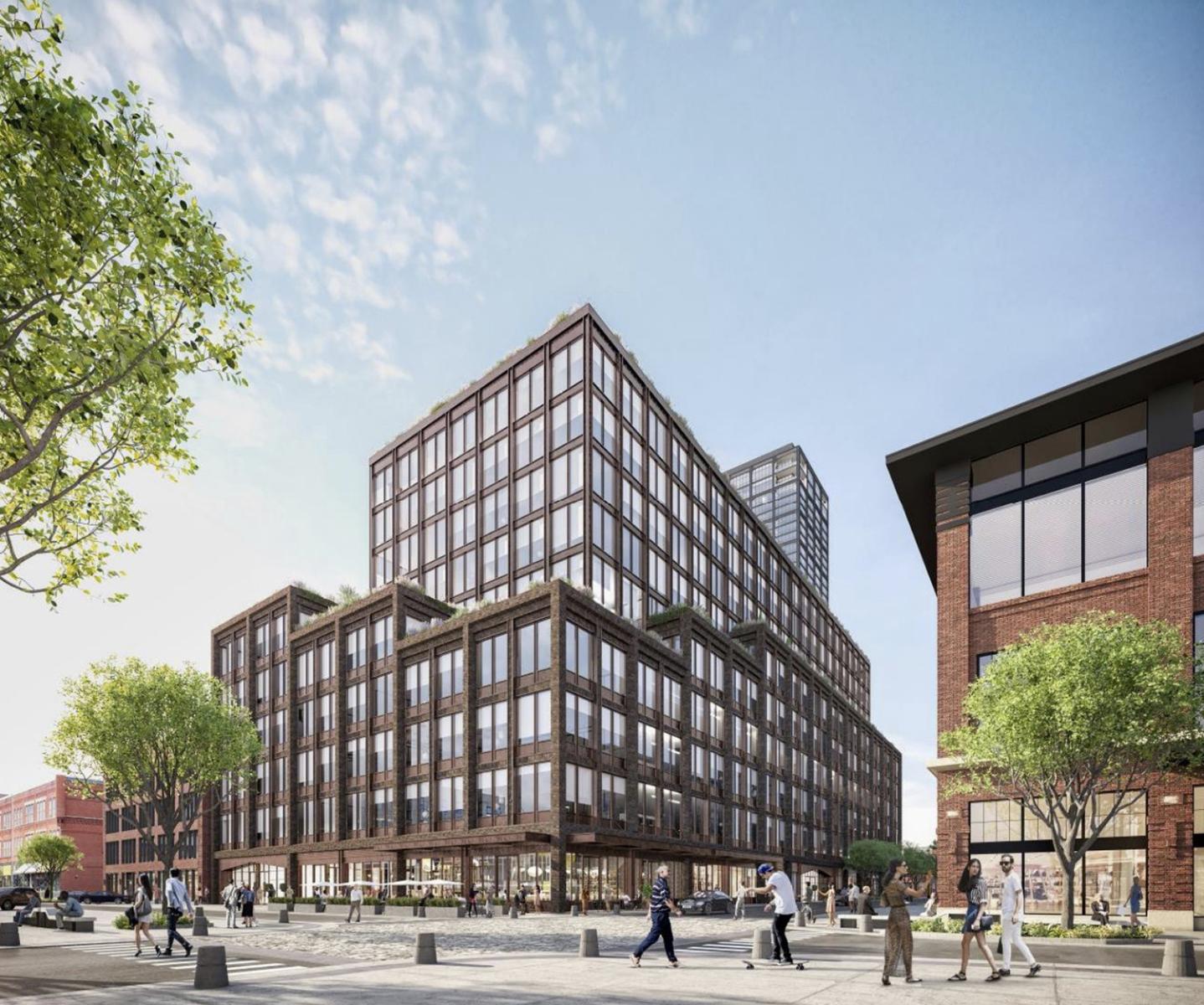
919 W Fulton. Rendering by Morris Adjmi Architects and FitzGerald
Designed by Morris Adjmi Architects and FitzGerald, the massing for 919 W Fulton utilizes a stepped terrace base rising six floors. The remaining five floors are set back from the street, reaching a roof height of 153 feet and a pinnacle height of 172 feet if factoring in the bulkhead. The exterior facade is composed of brick piers, floor-to-ceiling windows, and metal slab covers.

919 W Fulton. Photo by Jack Crawford

919 W Fulton. Photo by Jack Crawford
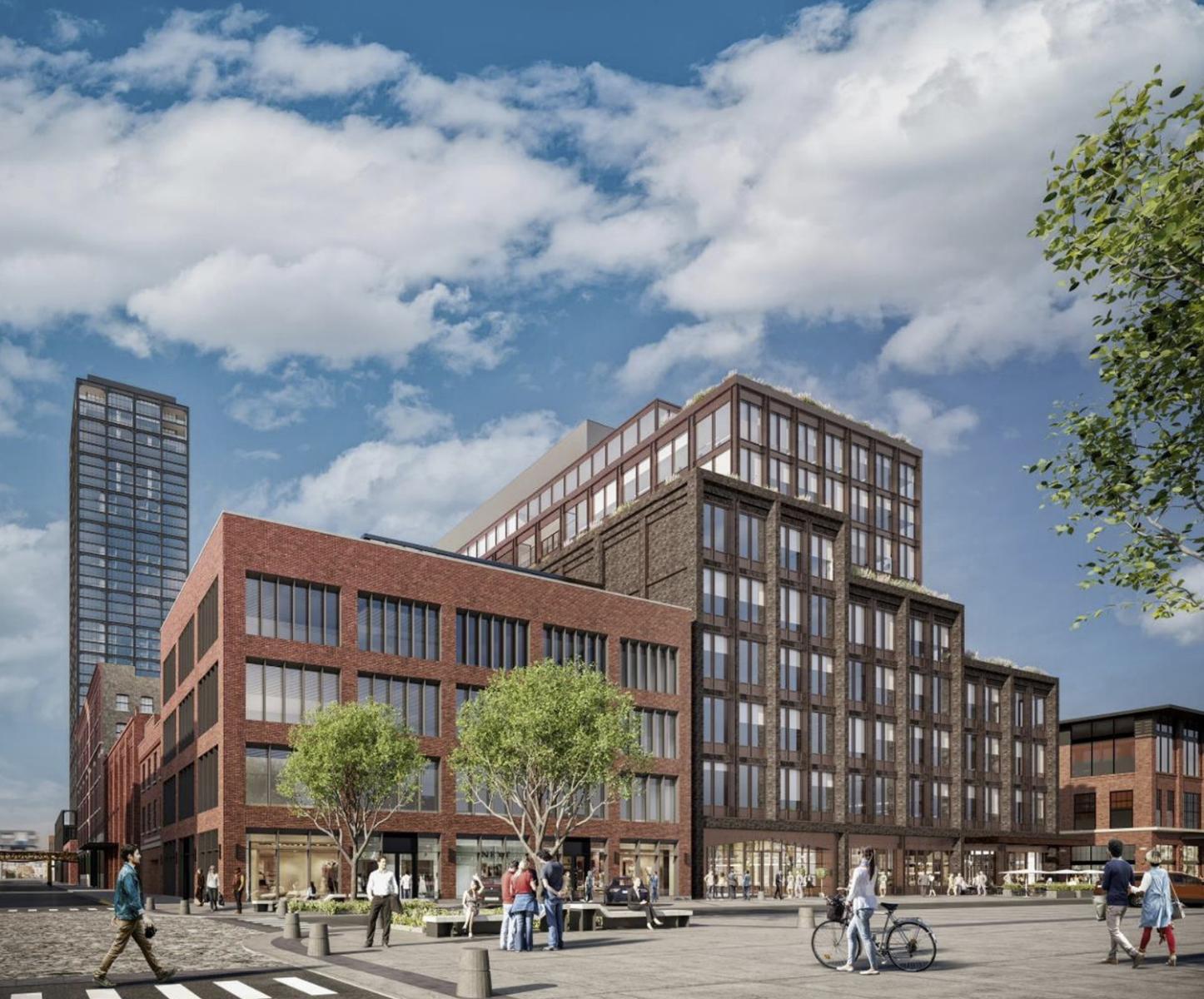
919 W Fulton. Rendering by Morris Adjmi Architects and FitzGerald
Tenant amenities will include a fitness center, outdoor signage options, and an underground garage equipped to accommodate 65 vehicles. The location provides access to public transportation options such as CTA bus Routes 8, 65, and 20, as well as the CTA’s Morgan Station for the Green and Pink Lines.
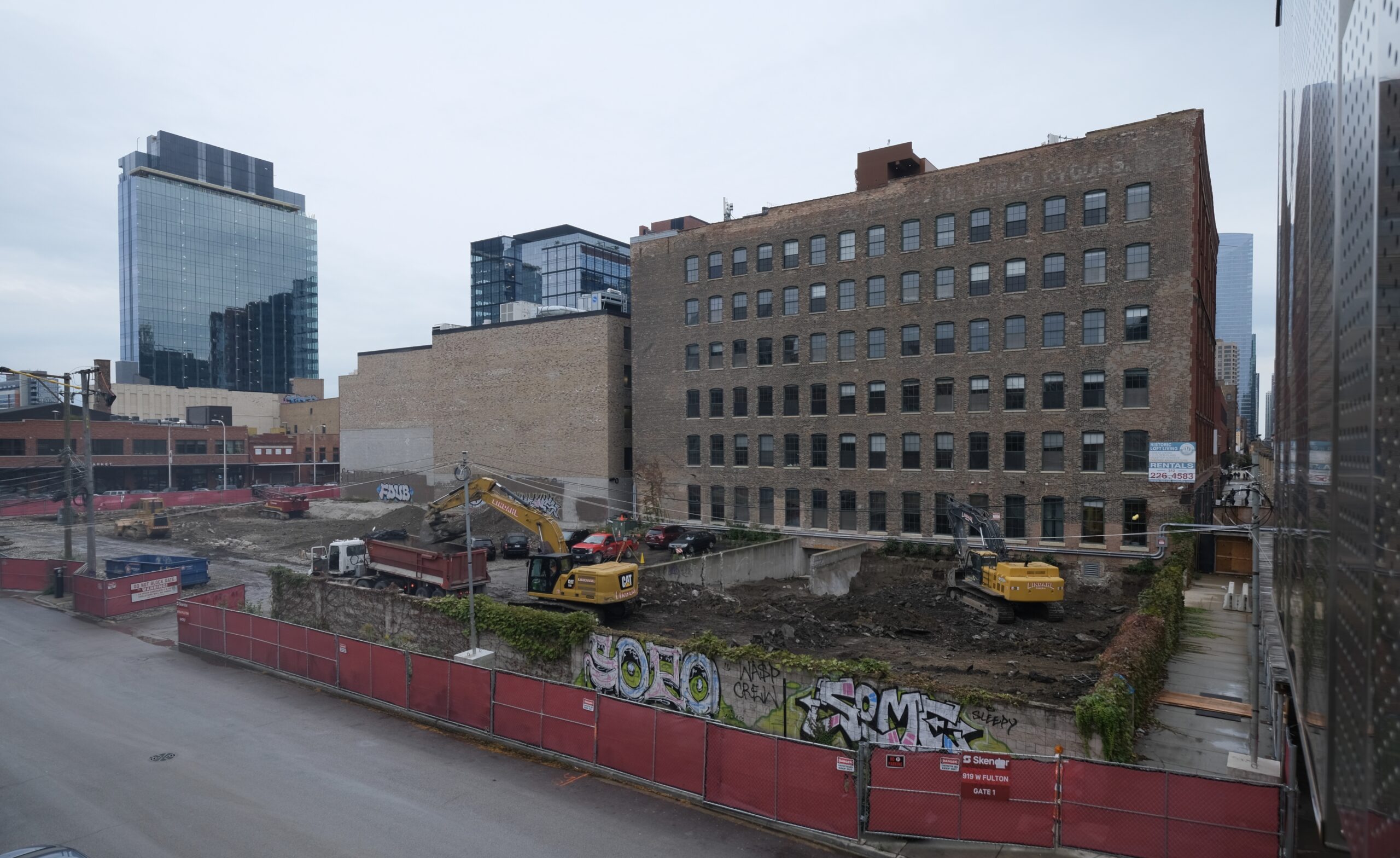
919 W Fulton. Photo by Jack Crawford
Skender is the appointed general contractor. The project, which recently locked in $233 million in financing, is on a trajectory towards a 2025 completion.
Subscribe to YIMBY’s daily e-mail
Follow YIMBYgram for real-time photo updates
Like YIMBY on Facebook
Follow YIMBY’s Twitter for the latest in YIMBYnews

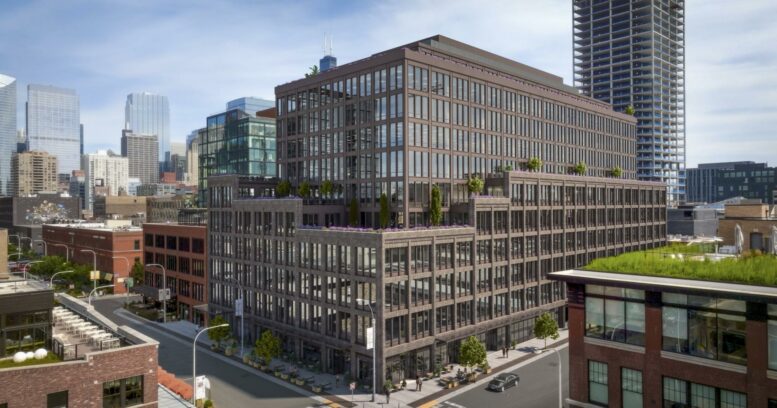
Is Dom’s kitchen still supposed to come in?
Unfortunately, according to the developer, the deal fell through (per Crain’s article).
Martians finally make it to earth?