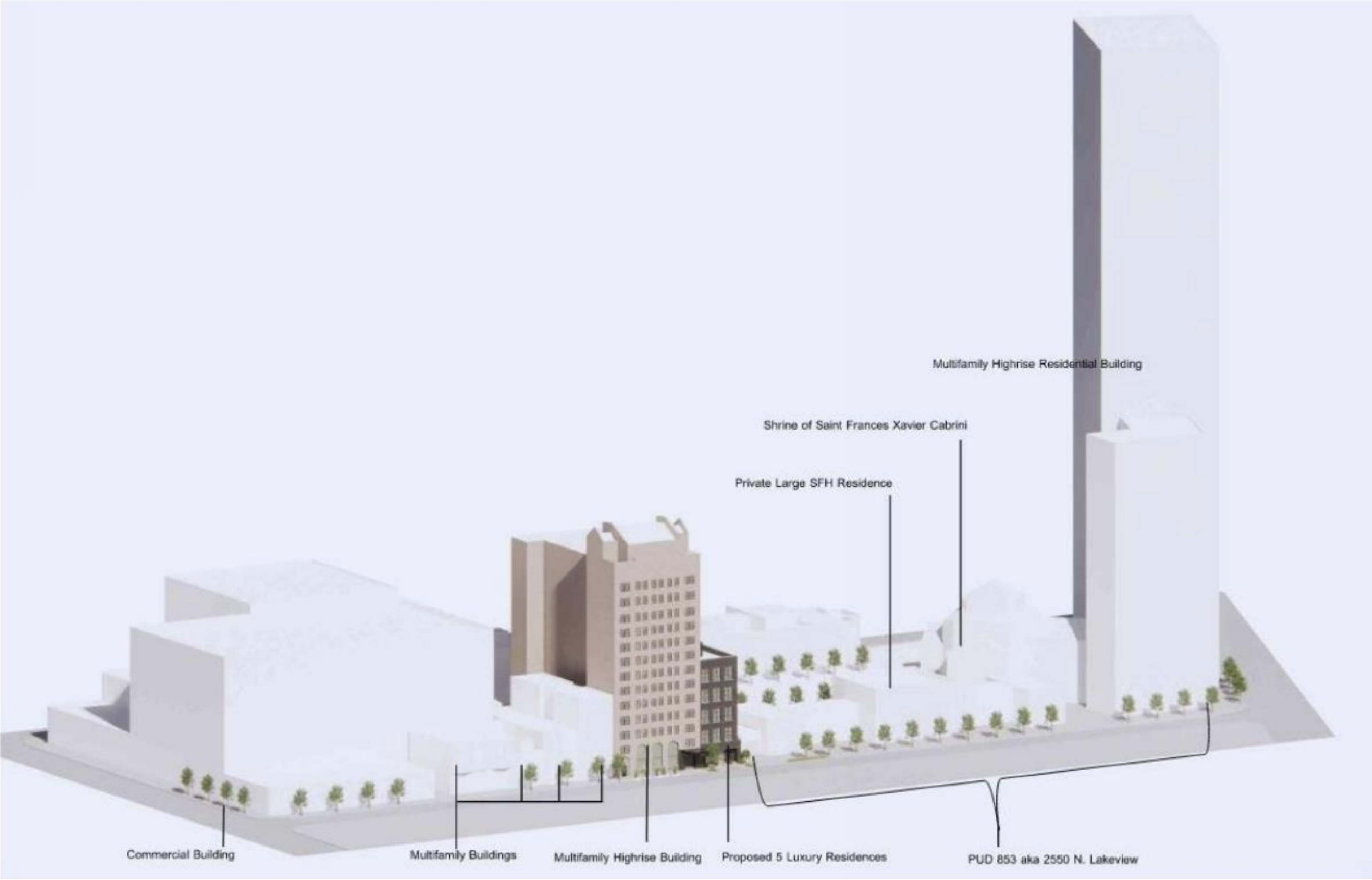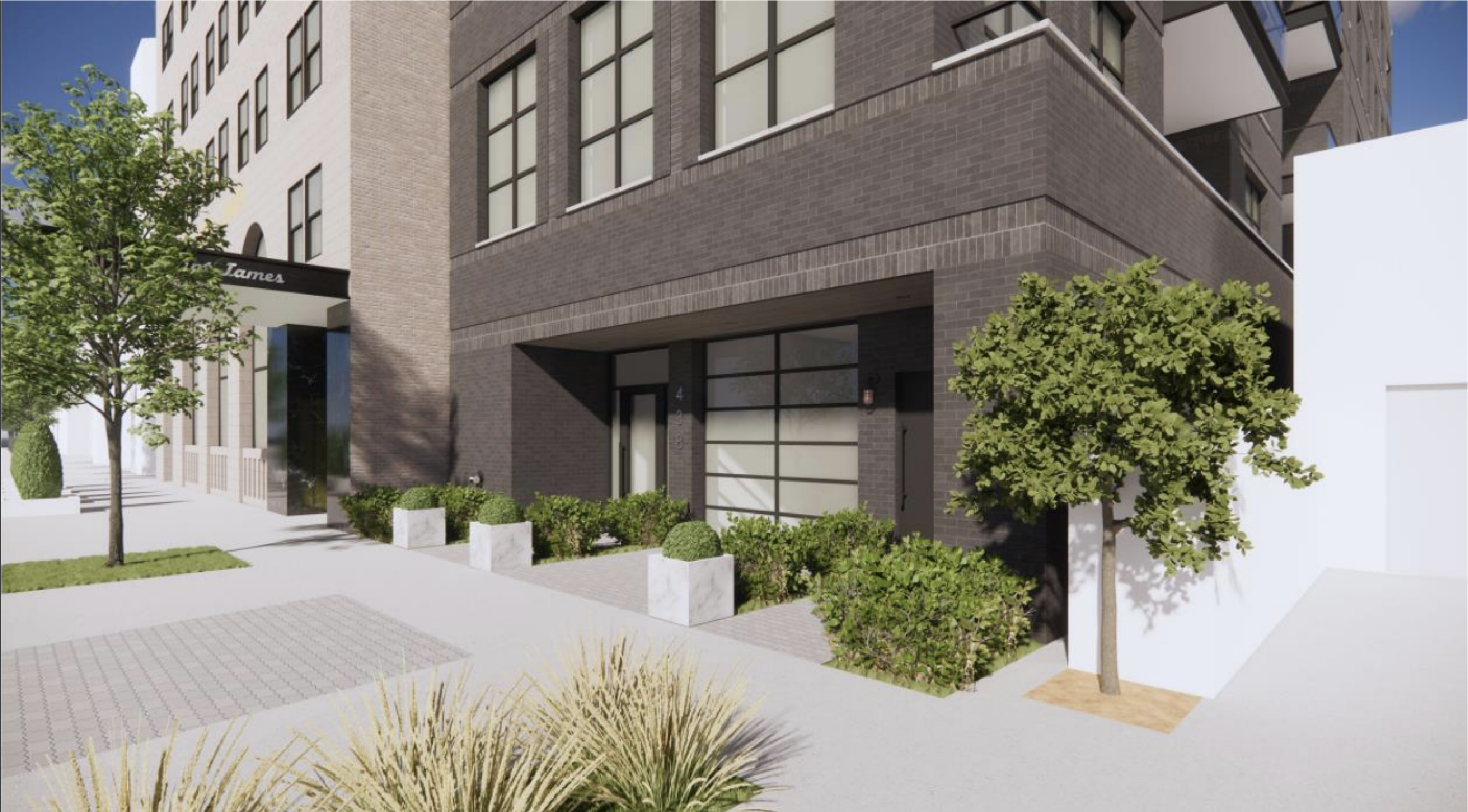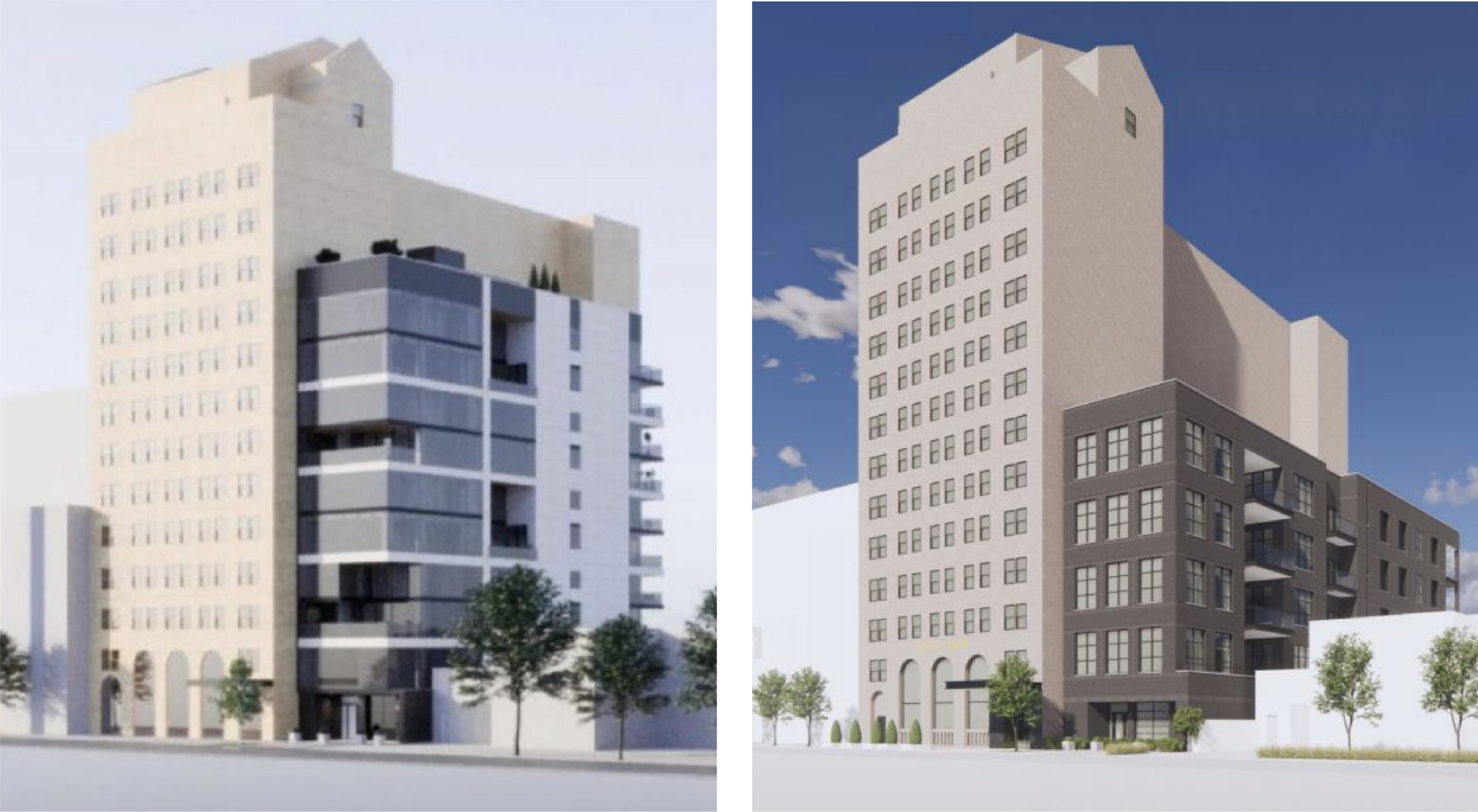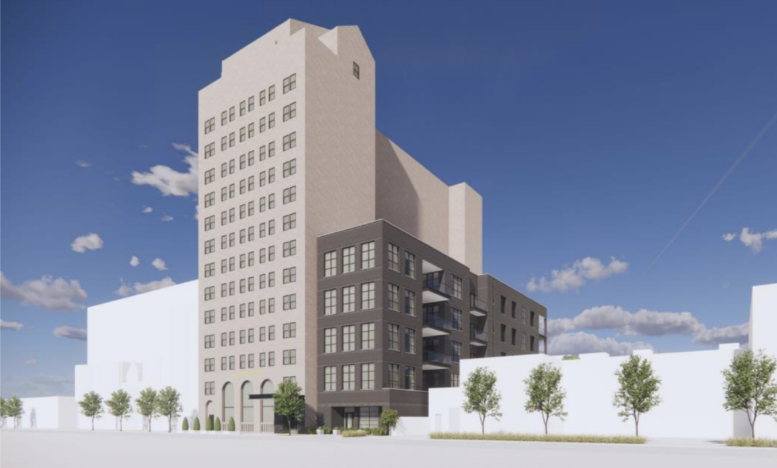A full construction permit has been issued for a new residential building at 438 W St. James Place in Lincoln Park, replacing a two-story stone masonry residence. This development by St. James Interest LLC will stand five stories and house four apartment units.

Site rendering of 438 W Saint James Place by Hirsch MPG

Rendering of 438 W Saint James Place by Hirsch MPG
The permit has listed Hirsch MPG as the architect of record. Renderings for this 67-foot-tall structure show a dark brick facade, loft-styled windows, inset balconies, extensive gardening, and landscaping.

previous (left) – current (right) rendering of 438 W Saint James Place by Hirsch MPG
A ground-level garage will house five parking spaces. For transit, CTA bus service for Routes 22 and 36 are within a five-minute walk, while the Red, Brown, and Purple Lines are all available at Fullerton station via a 15-minute walk southwest.
G Corp will serve as the general contractor for the $5.5 million construction. Completion is anticipated for 2025.
Subscribe to YIMBY’s daily e-mail
Follow YIMBYgram for real-time photo updates
Like YIMBY on Facebook
Follow YIMBY’s Twitter for the latest in YIMBYnews


skill-less design. Of all the possibilities of designing a residential building in a prime location, this is the dumbest, oh no, second dumbest design….the dumbest design was the first entry.
The first design would have been considered historically significant architecture by 2080. The second design is blander, but that’s what the neighbors demanded.
I believe the developer was the one that also lowered the height as construction costs were significantly lower. With the taller building they needed a crane in a very tight area.
Implying the 10 story building wouldn’t have also fit in just as well. There’s a 12 story building right next to it, if anything the current version is too small for the context.