Metal cladding is getting closer to completion for 4600 Kenmore Avenue, a six-story mixed-use building in Uptown. Under development by Cedar Street Companies, the project will offer 2,500 square feet of retail space at ground level and 62 rental apartments above.
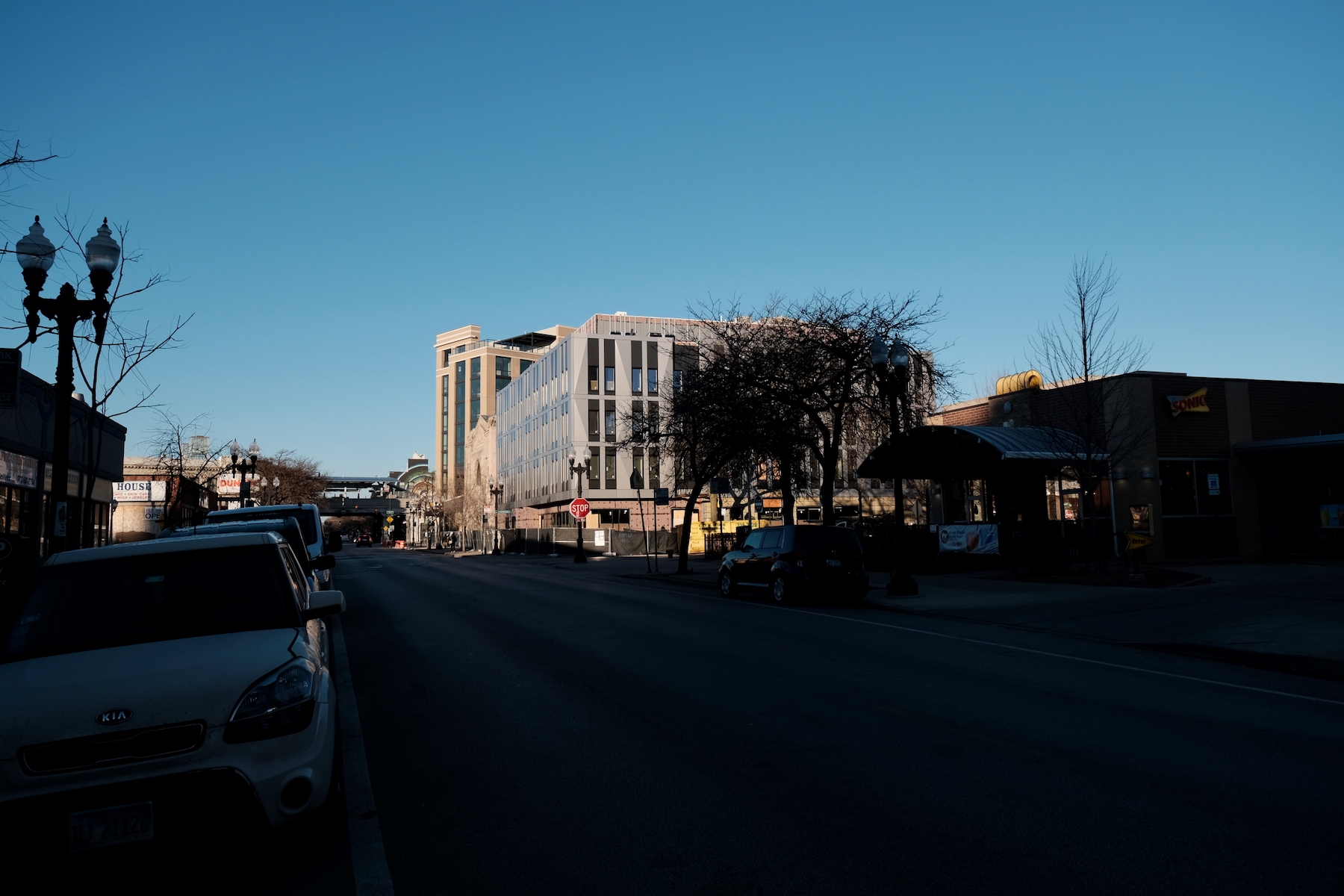
4600 N Kenmore Avenue. Photo by Jack Crawford
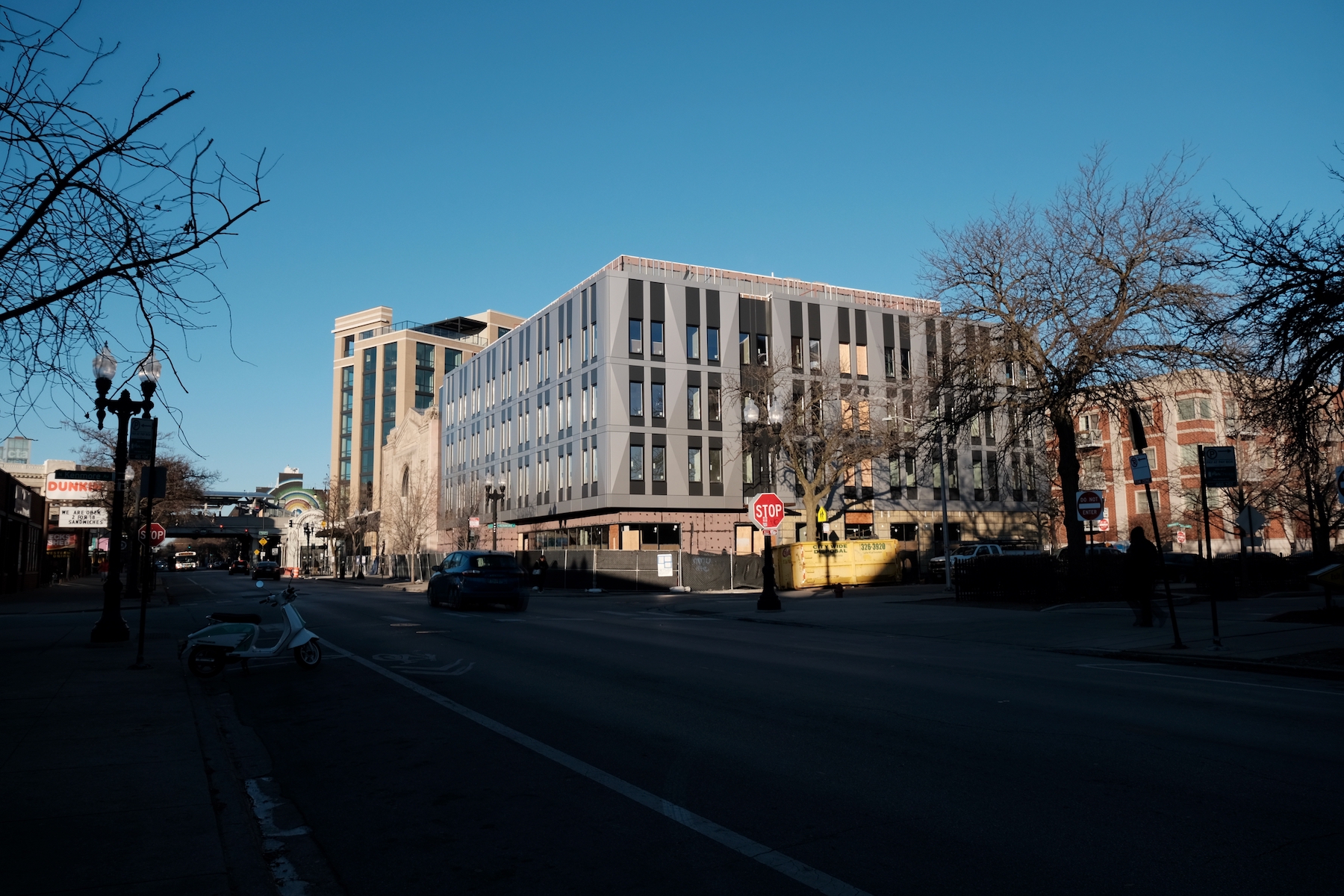
4600 N Kenmore Avenue. Photo by Jack Crawford
The residential scope offers a range of floor plan sizes from studio up to two-bedroom apartments. To top it off, most units on the fifth level possess their own private terrace. There will be several amenities including a designated lobby, a dog-run, and a nearly 700-square-foot roof deck available to all residents. Transit accommodations will provide 62 bike slots and 13 parking spaces.
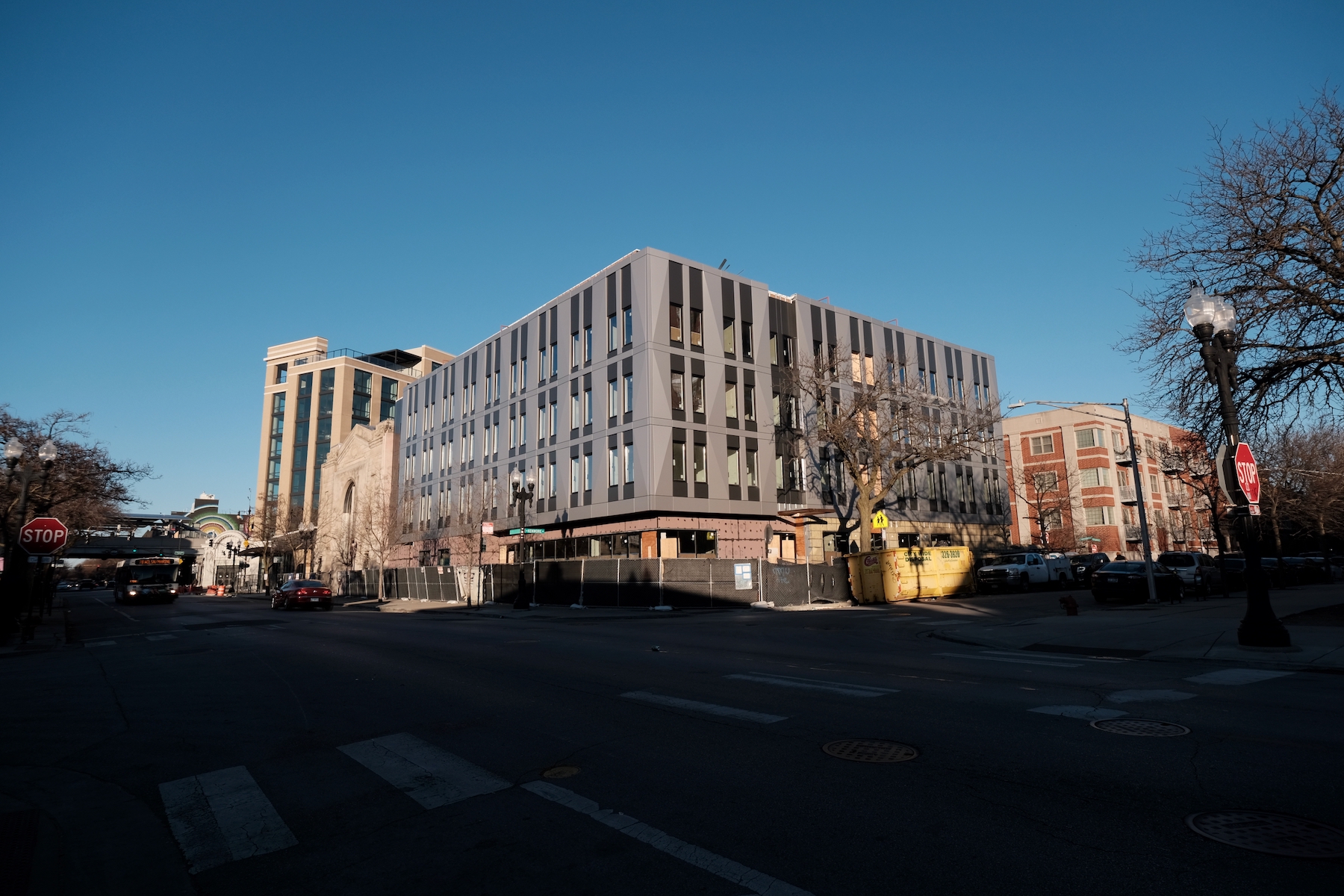
4600 N Kenmore Avenue. Photo by Jack Crawford
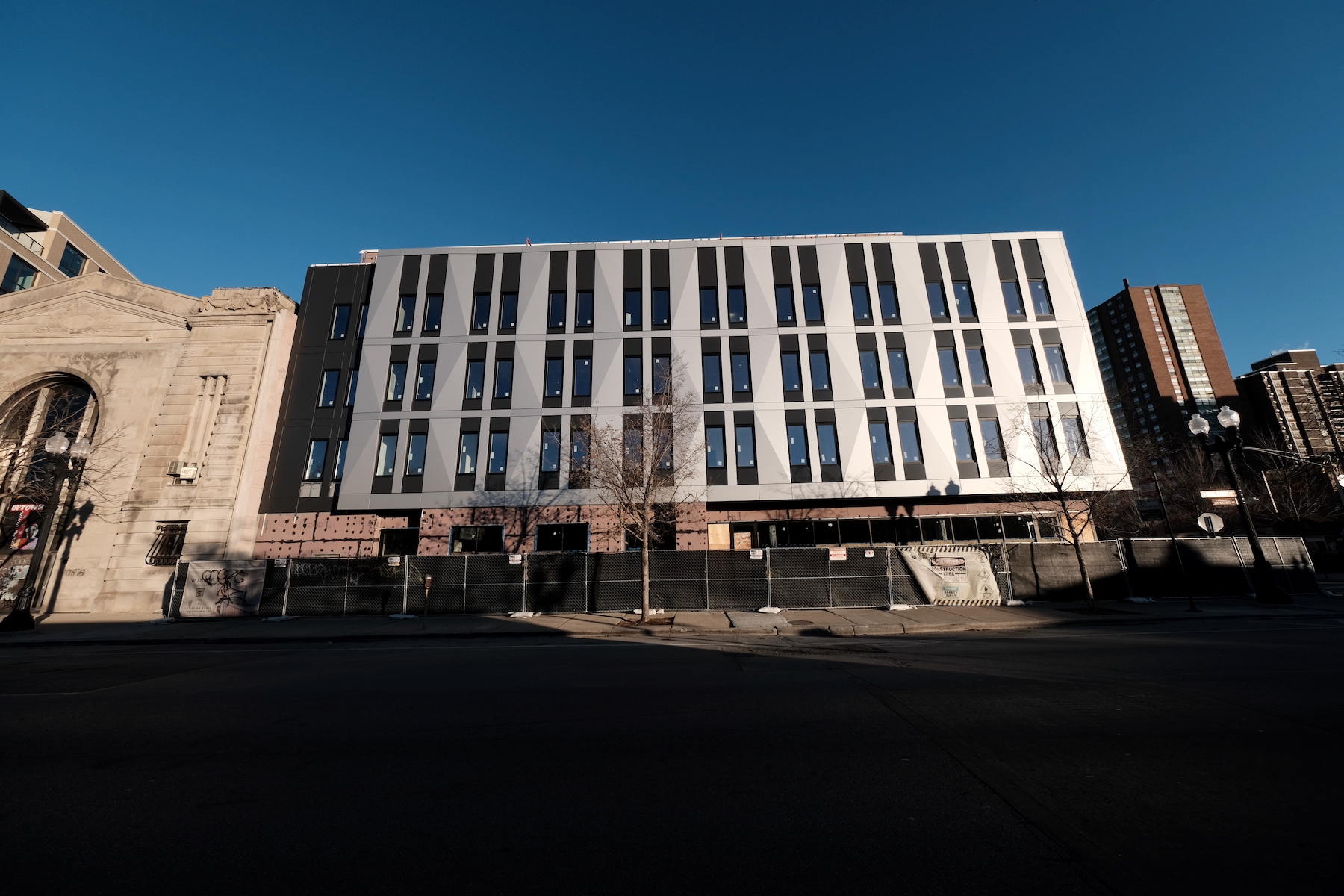
4600 N Kenmore Avenue. Photo by Jack Crawford
To give the building an impressive yet distinct look, Level Architecture has incorporated semi-reflective ACM panels that consist of 3D triangular patterns on its main façade. The secondary facade will also contribute to the overall design, featuring a flat gray metal paneling around the fifth floor. To complete this modernized aesthetic, the topmost level is set back from all other floors to provide residents with a green roof and rooftop terrace space.
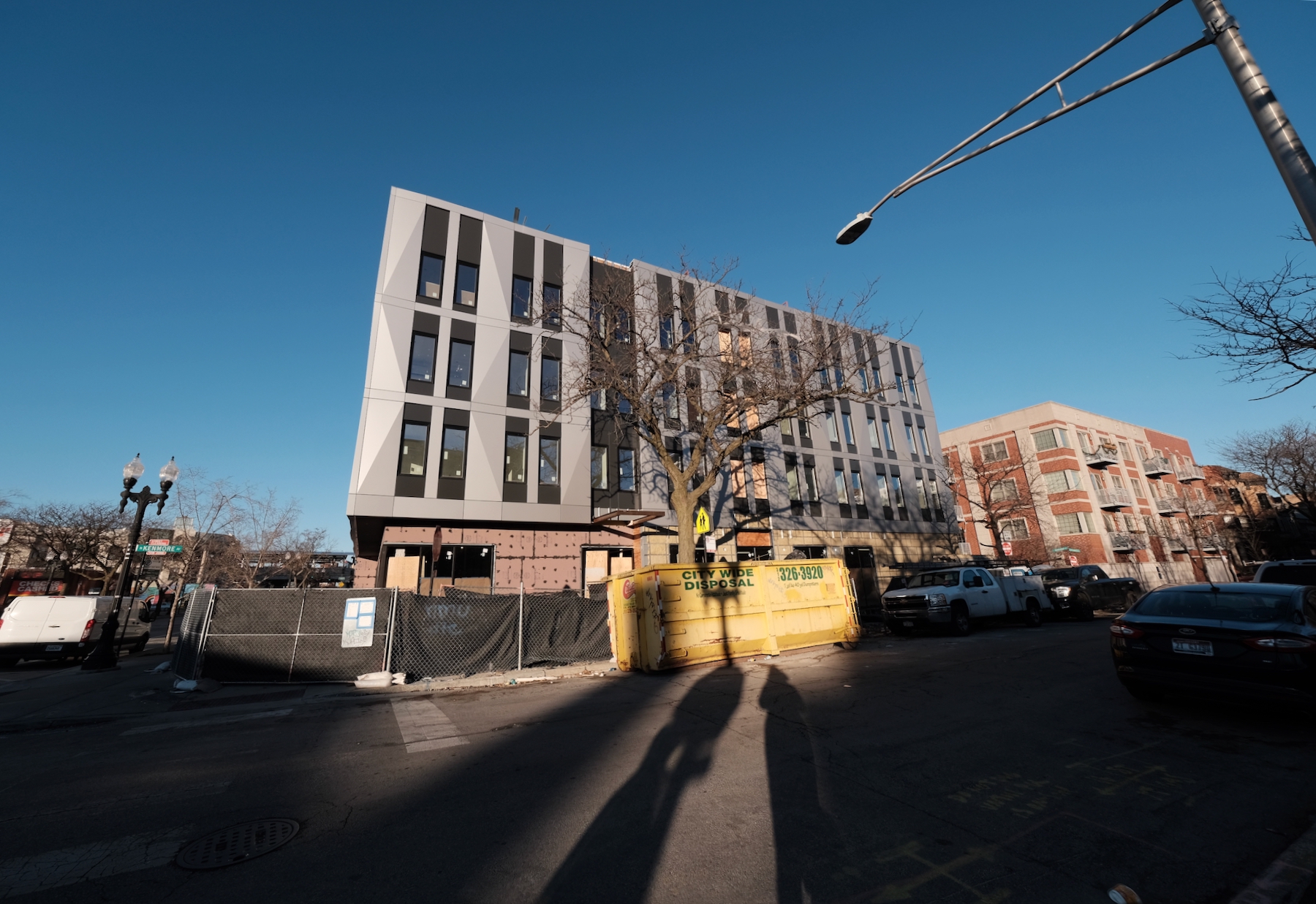
4600 N Kenmore Avenue. Photo by Jack Crawford
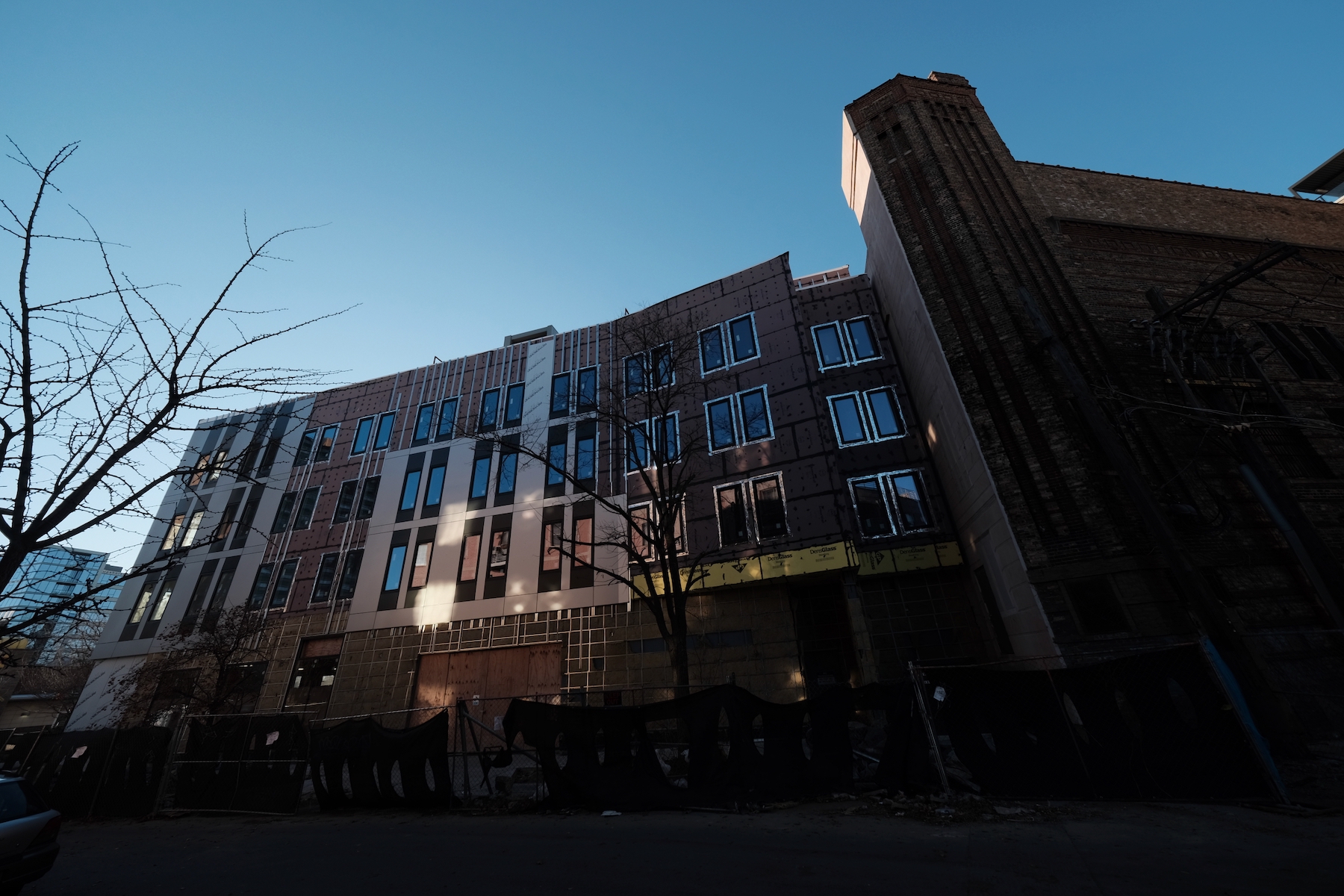
4600 N Kenmore Avenue. Photo by Jack Crawford
Strategically placed next to bus stops for Routes 36 and 78, this bustling project is also a block away from the CTA Red and Purple Lines at Wilson station.
Method Construction is the general contractor for the $43 million project, which is close to wrapping up within the next few months.
Subscribe to YIMBY’s daily e-mail
Follow YIMBYgram for real-time photo updates
Like YIMBY on Facebook
Follow YIMBY’s Twitter for the latest in YIMBYnews

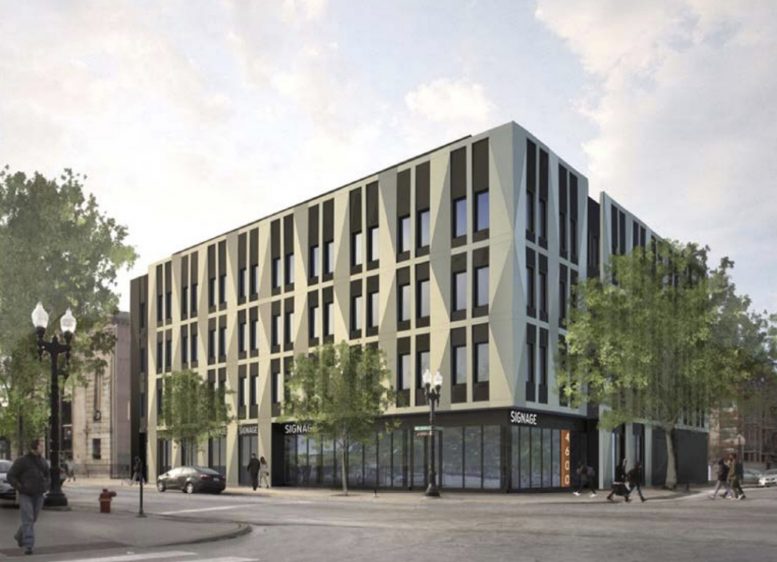
Be the first to comment on "Cladding Progresses for 4600 N Kenmore Avenue in Uptown"