Chicago’s 22nd tallest development in this year’s countdown is the 18-story 633 S LaSalle Street in Printers Row. Replacing a surface parking lot across the street from the rails of LaSalle Street station, the building will be located one block west from 2020’s 26th tallest entry, the Imprint apartment tower. Led by London-based developer The Collective, the co-living project was designed by local-firm Fitzgerald Associates along with Berkelhamer Architects and began excavation earlier this summer. As of now, the site is awaiting additional foundation work.
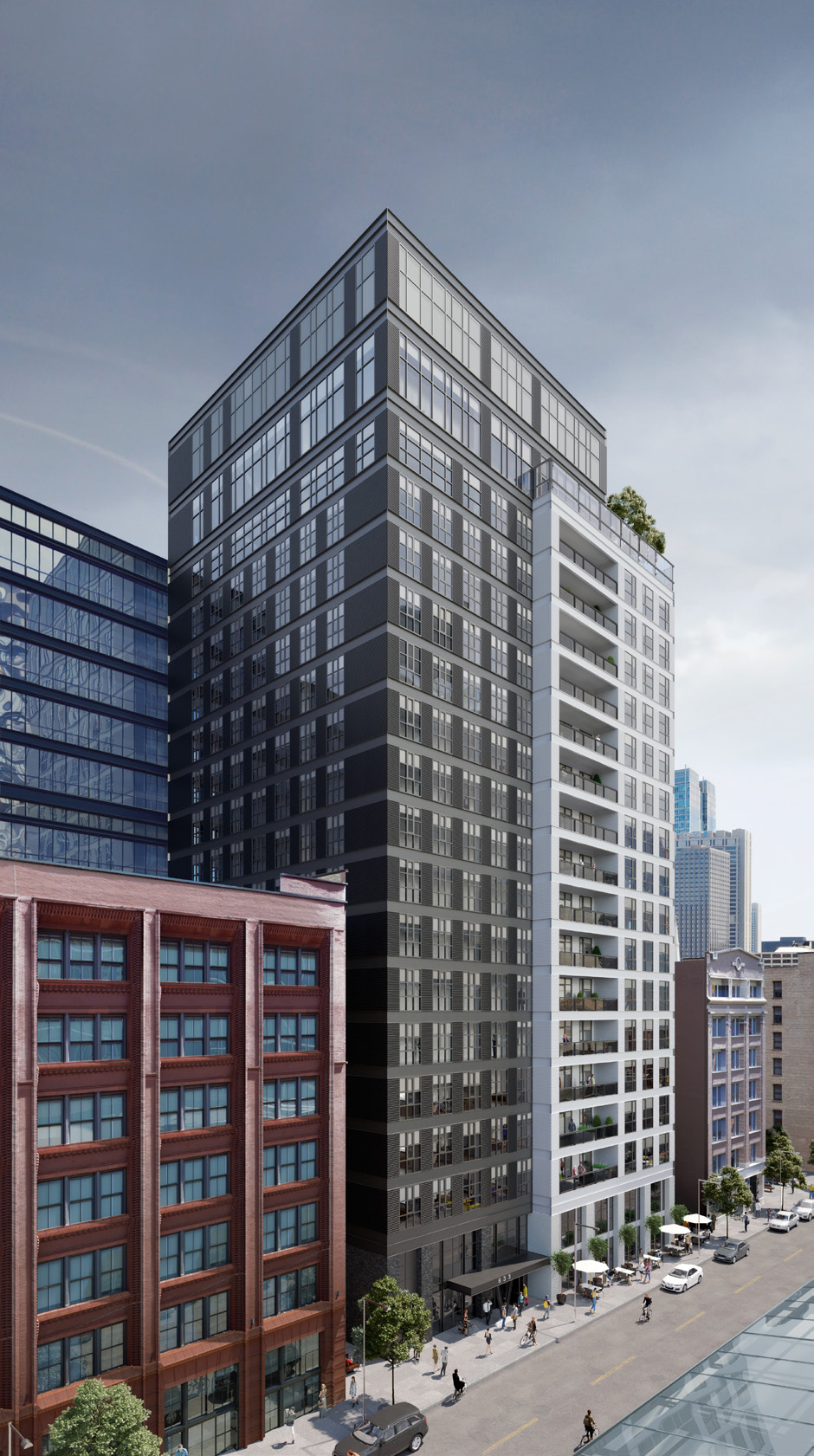
633 S LaSalle Street. Rendering by Fitzgerald Associates Architects and Berkelhamer Architects
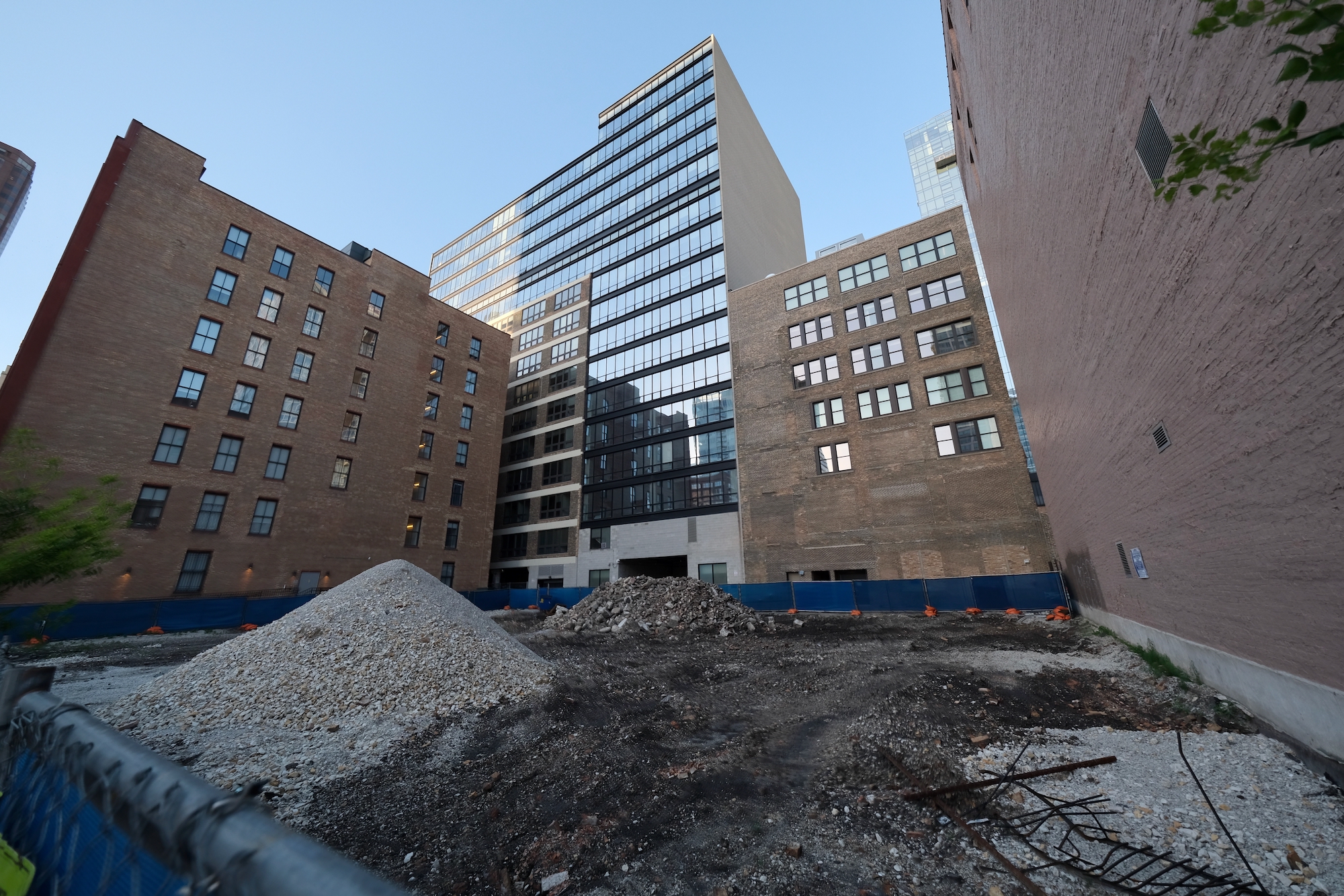
633 S LaSalle Street.Photo by Jack Crawford
Rising 18 stories and approximately 230 feet tall to the top of the parapet, the tower will contain 162,000 square feet of mixed-use space. The ground floor will feature a small retail space, residential lobby, and bicycle parking room, it will also boast a widened sidewalk as the massing steps back for half of the structure. This will allow for added landscaping and seating for a cafe if it occupies the aforementioned space, with the building being clad in textured concrete panels, I-beam spandrels, and masonry in a white and dark gray color to differentiate the two massings.
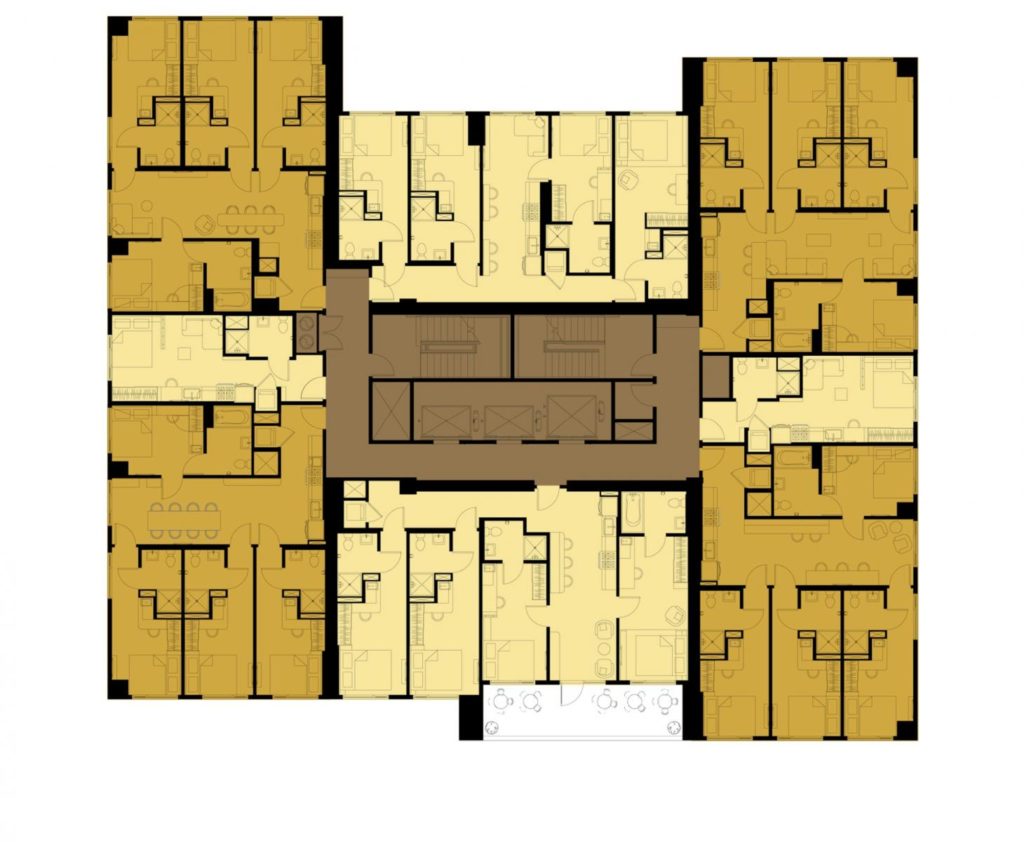
633 S LaSalle Street typical floor plan. Plan by Fitzgerald Associates Architects
The remainder of the tower will feature 117 shared single and multi-room apartment units containing a total of 381 bedrooms, each with their own bathroom. All of the units will have a shared kitchen and living spaces while a select few will also have a private balcony. Every lease is all-inclusive with furniture, utilities, and linen service along with various amenities like co-working spaces, a lounge, fitness center and an outdoor deck towards the top floors. The co-living style of the project isn’t the first for Chicago and part of the growing trend for many young professionals.
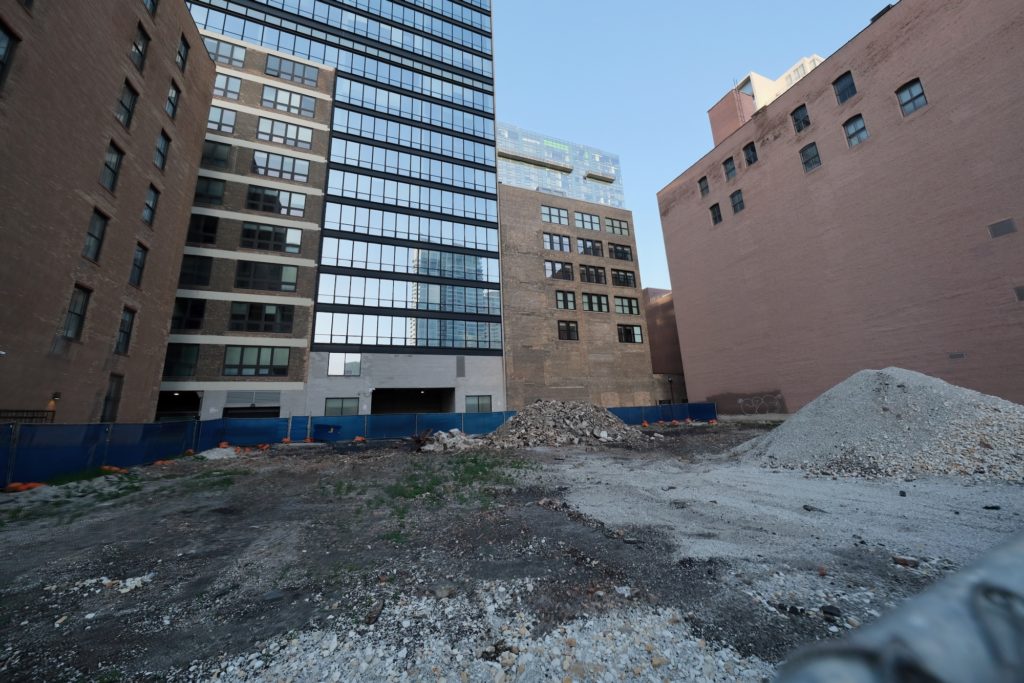
633 S LaSalle Street. Photo by Jack Crawford
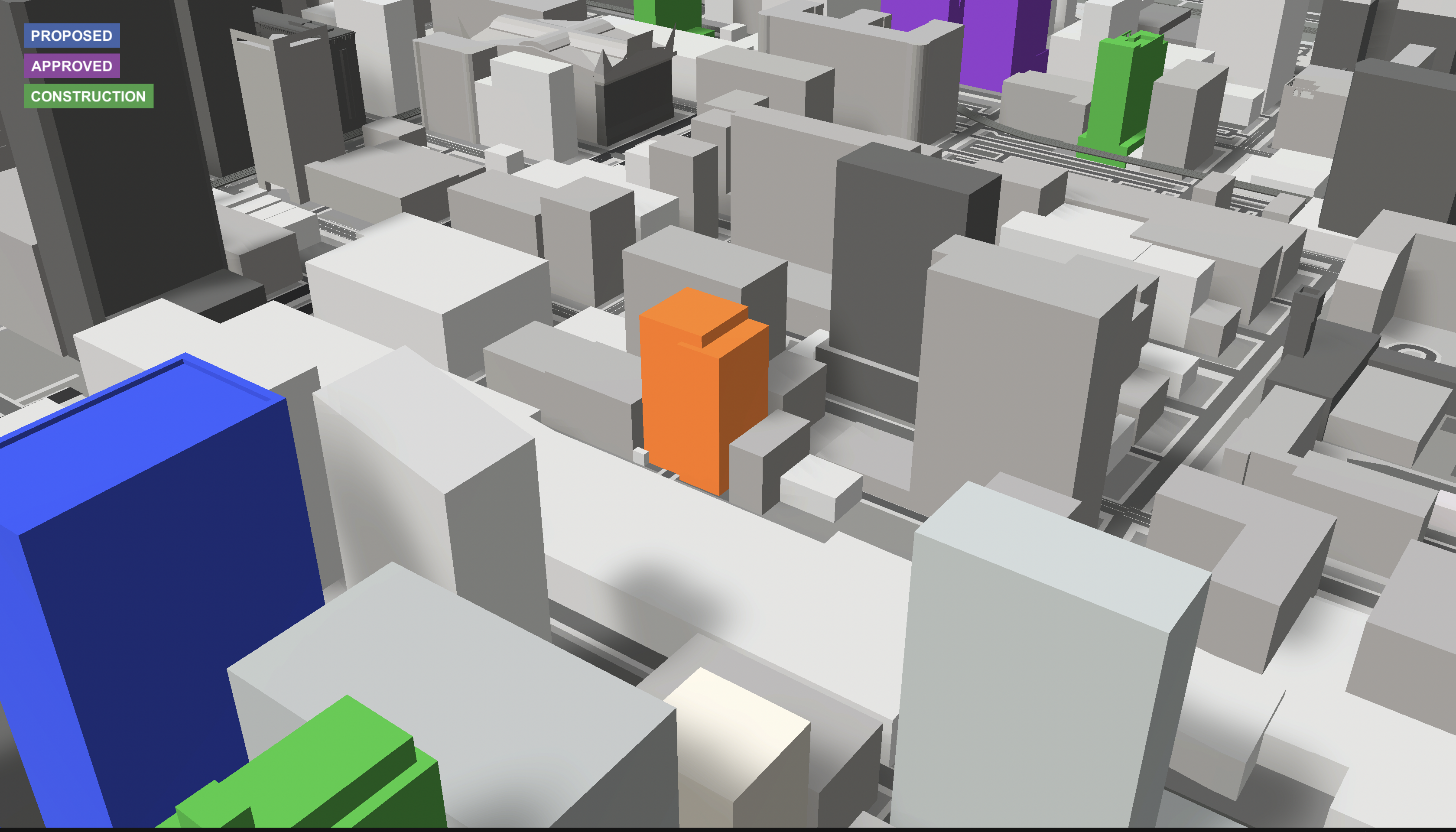
633 S LaSalle. Model by Jack Crawford
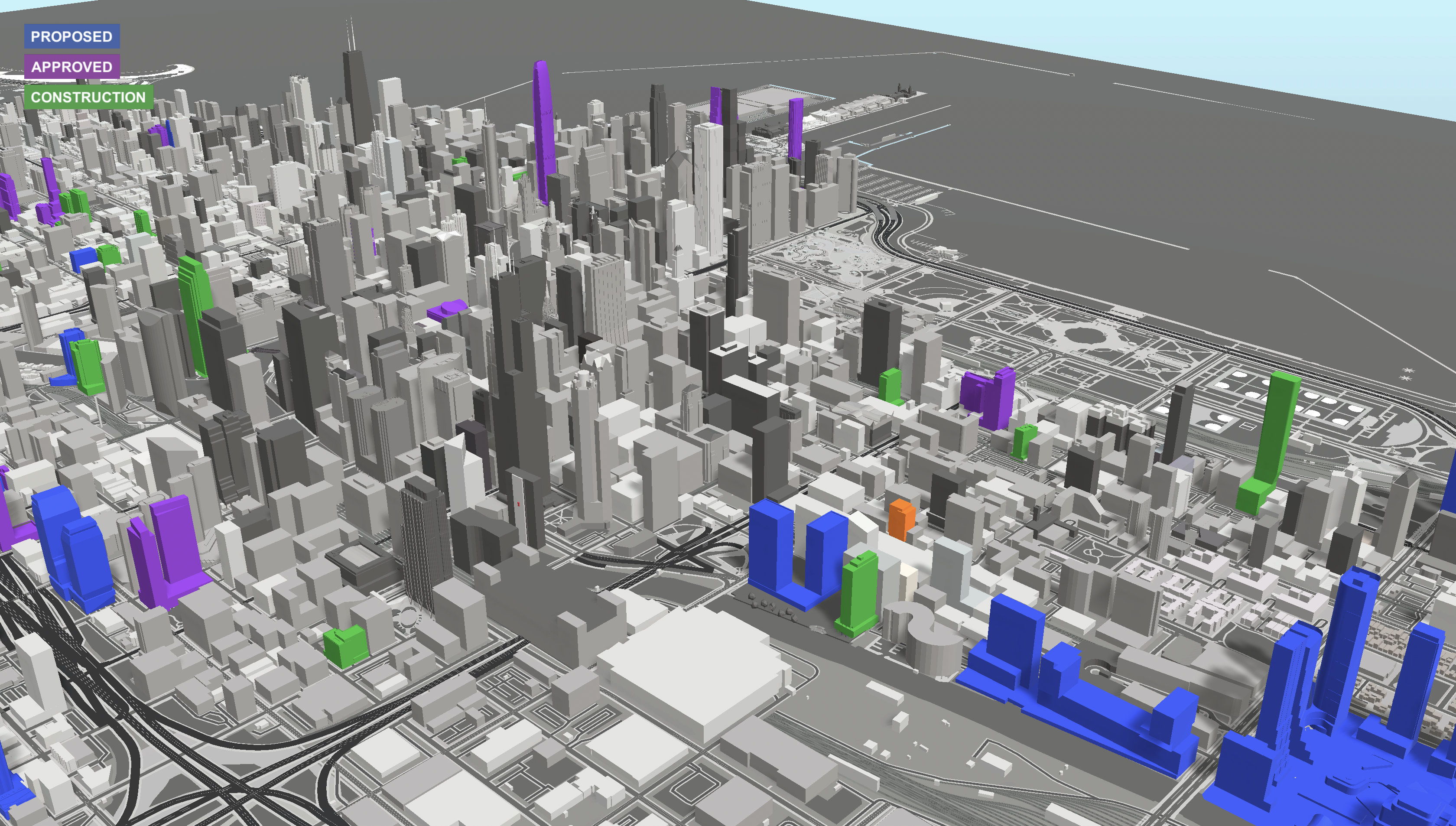
633 S LaSalle. Model by Jack Crawford
The structure will contain no on-site vehicle parking, with the CTA Red and Blue Lines, and bus service for Routes 2,6, 22, 24, 29, 36,62, and 146 all within a six-minute walk, with Union Station not too far away. Clark Construction is executing on the design of the $45 million project with the $525,000 foundation permit being granted in the summer, though an updated schedule on the work hasn’t been released – though original plans have shown a roughly 18-month timeline.
Subscribe to YIMBY’s daily e-mail
Follow YIMBYgram for real-time photo updates
Like YIMBY on Facebook
Follow YIMBY’s Twitter for the latest in YIMBYnews

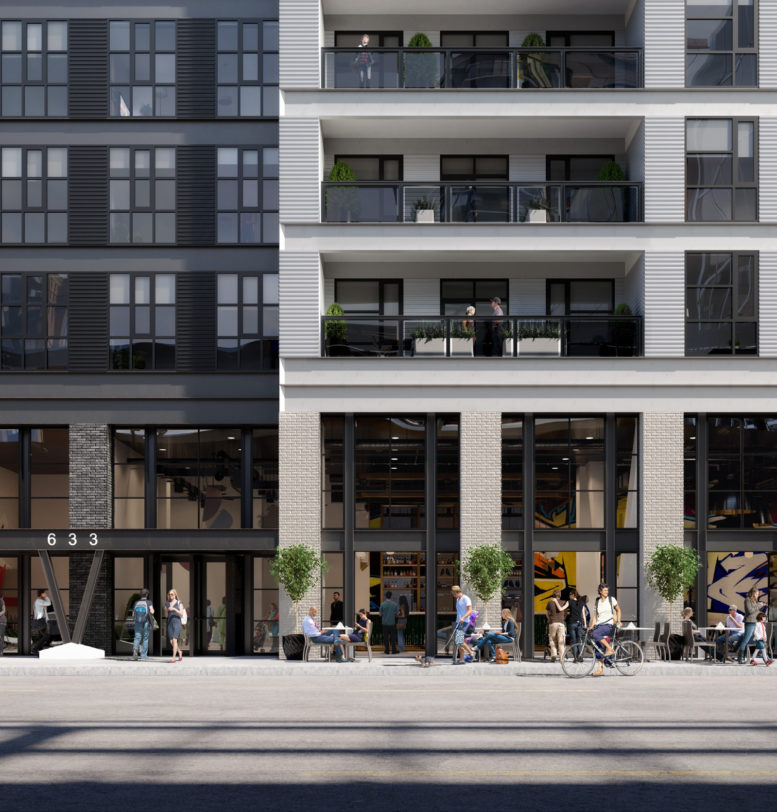
Why has work stalled on this building ?
Why on earth do 4 people living together each need a separate toilet and shower? Think of the living space/amenities you could add to each unit, without this insanity.
As the article states: “The co-living style of the project isn’t the first for Chicago and part of the growing trend for many young professionals.” This is a viable option for people who don’t want the usual roommate conflicts (over bathroom sharing) but don’t mind the slight compromise needed for a shared lower-cost living arrangement. In the Instagram Age, time spent prepping your look is all-consuming!
I like the design. Simply and classy, great potential to age well.
Love seeing a public transit focused living project in our neighborhood.