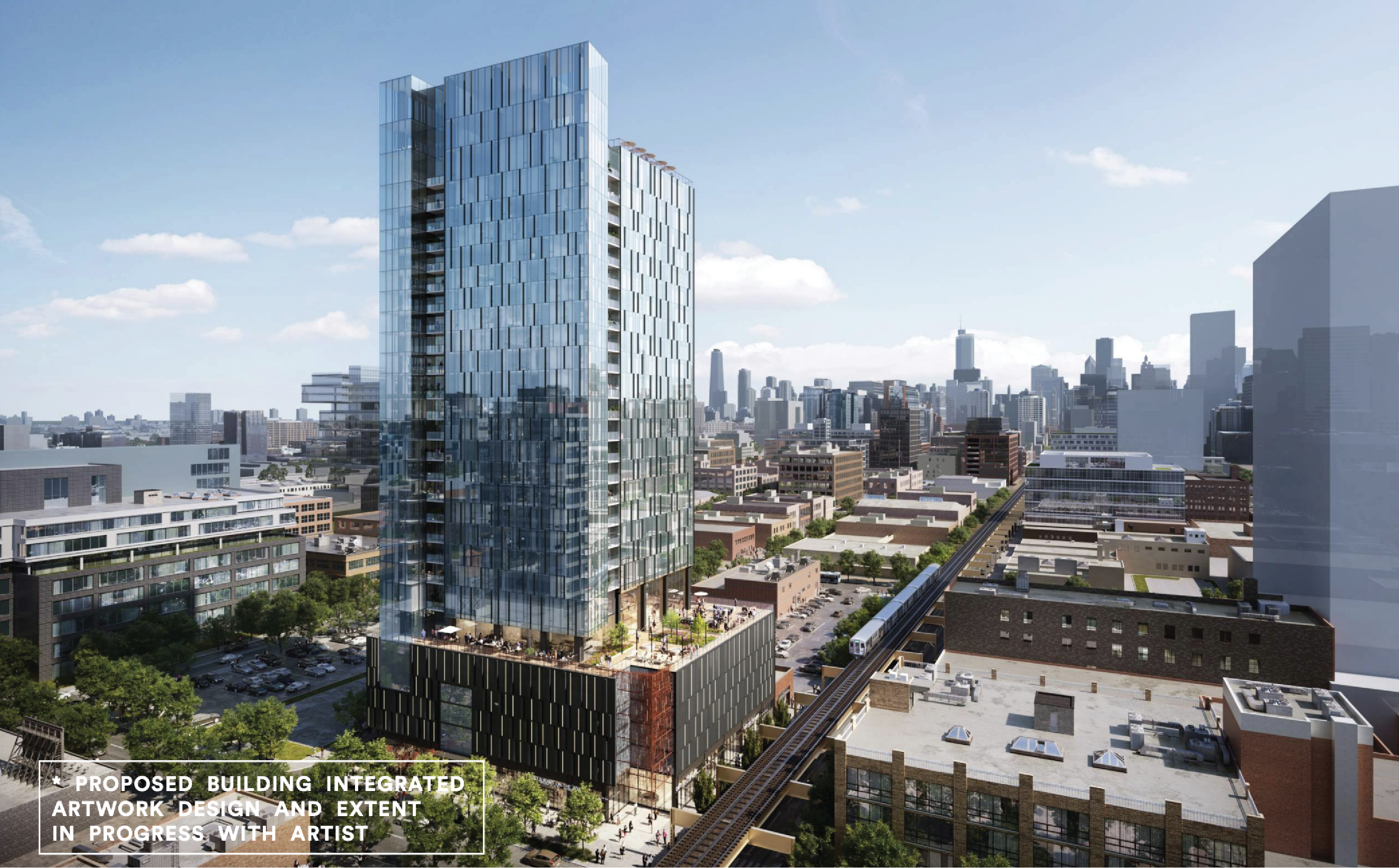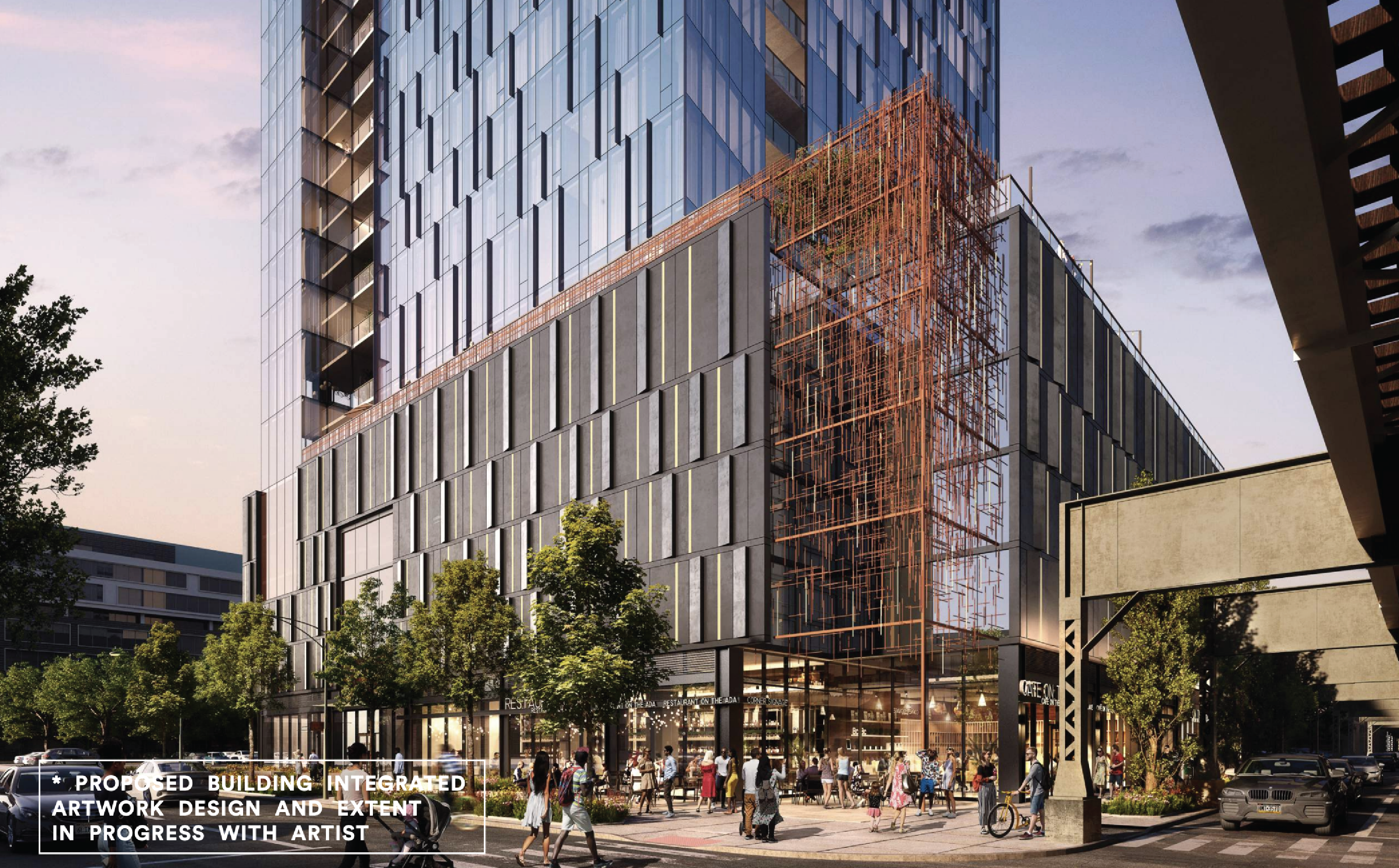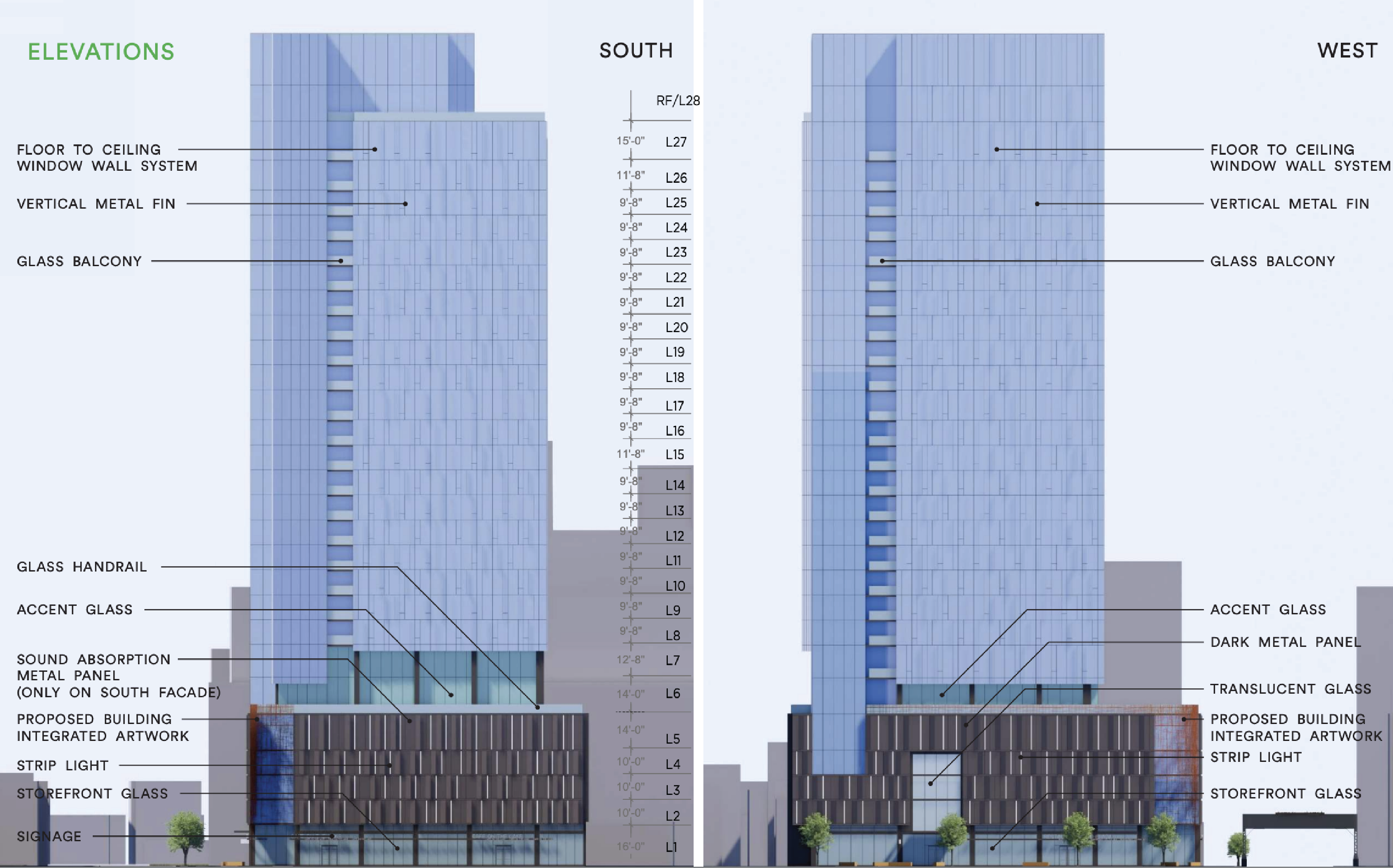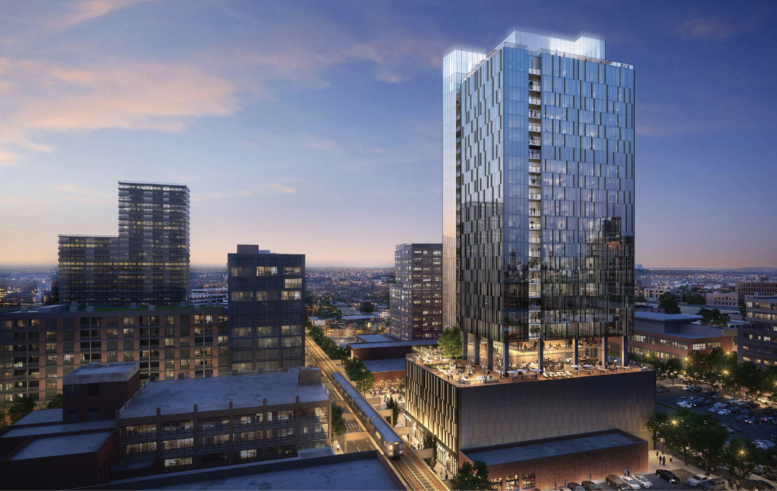The Committee on Design has launched its review of 1338 W Lake Street, a newly proposed 28-story mixed-use tower in West Loop’s Fulton Market District. Cedar Street Companies is the developer behind the 319-foot project, which would bring 271 new apartment units to the area, along with 7,100 square feet of retail.

Rendering of 1338 W Lake Street by SCB
Unit sizes would scale from 440 square-foot studios up through 1,164 square-foot two-bedrooms. As far as the affordable component, 54 (20 percent) of the units will be offered to those making up to 60 percent of the area median income.

Rendering of 1338 W Lake Street by SCB

Elevations of 1338 W Lake Street by SCB
The design by SCB involves a glass curtainwall with patterned metal fins surrounding a rectangular massing with various setbacks.
There will be 255 on-site parking spaces along with 103 bike spaces, while various other transit options are available nearby. Bus service for Routes 9, 20, and 65 are all within a 10-minute walk, while CTA Pink and Green line trains are available at Ashland Station, a six-minute walk west.
The developer has applied for the needed rezoning to allow the project to proceed. As o now, no firm completion date has been set.
Subscribe to YIMBY’s daily e-mail
Follow YIMBYgram for real-time photo updates
Like YIMBY on Facebook
Follow YIMBY’s Twitter for the latest in YIMBYnews


If the committee on design doesn’t force developers / architects substantially improve this project, particularly the clunky podium, I seriously don’t know what the point of the added yellow tape is
The committee was quite critical of the podium, including the amount of parking (too much) and the lack of activation along Ada (? working from memory) and the massive blank wall facing the 1 story. Plus what felt like a bit of shade thrown at podia (its a 30 year old design *hint hint*)
There have been complaints about the committee here, and I think some of those are warranted, but in this case and with the 725 Randolph tower, I thought the committee had actually good criticism (for once).
Of course now the ball is in the developer’s court. The committee can’t force developers to do anything and the developers can always make their designs worse to “address” the committee’s comments :/
Principal of Cedar St moves to Miami and clearly no longer cares about Chicago
Horrible design and even worse podium.
And why 255 parking spaces for 270 apartments ? This is in a transit rich area .
More appropriate , 60 or so UNDERGROUND maximum .
In it’s current state absolutely should be denied needed zoning
Did I say it’s just horrible?
People who complain about huge podiums- have you ever lived next to L tracks? It’s extremely noisy so any housing should be at least elevated on podium
it is not that reason they hate it. I believe they hate the breakup of the building from street level upwards. They want a single facade, see what UnionMade said over in the 917 W Fulton comments.
“Look what’s possible with underground parking. No blank wall facing the El, no screens, louvers or faux windows anywhere on the lower levels. There’s just a consistent, nicely proportioned base with a cohesive design that will provide transparency and interact nicely with pedestrians.”
– UnionMade
I’d say I have to agree. A singular facade is just much nicer from a pedestrian and skyline perspective.
Sound travels in a sphere from it’s source, the podium won’t make people forget they are by the EL. Soundproofed windows on the second and third floor that should be where the podium is would be just as effective. Also, the podium defiles the other two sides that are not by the El.
That doesn’t mean these floors need to be parking or residential only. They can be commercial like office or retail. There’s such thing as triple pane windows that block almost all noise. And then there’s the fact that we live in a walkable, transit rich city. With every parking space that goes in, it slowly destroys walkability and the will to use and improve our transit systems.
Coming to you at 1338 W Lake: THE PODIUM TO END ALL PODIUMS, lol. As a podium apologist even I am appalled!
Hey guys, I work for SCB. I’ll add these complaints to our growing stack. Thanks for the feedback.
I really just wish high rises and skyscrapers were built like they were 100 years ago. There were no podiums, everything was high density, buildings attached to other buildings. Even in NYC now, Long Island City and Jersey City are building downtowns that seem to forget how amazing Midtown and Manhattan are in general. It’s great if these buildings can go green, but enough with the parking and podiums. It’s like a 5 story building is connecting to a 20 story building. And it’s not just this building, but so many examples going up everywhere. I hope in 10 years the designs changed and people realize high density, walkable, no parking and buildings next to each other is the way to go.
Completely agree, and they are built this way in many other countries and in NYC. Our car based transportation system keeps us tied to this sorry state of affairs, and it really is a chicken and an egg problem.