Updated renderings and plans have been revealed for the redevelopment of Soldier Field in Museum Campus. Built in 1924, the famed structure is approaching its 100-year birthday on the cusp of another complete overhaul similar to the one it received in the early 2000s. The proposal has been in the works for a while now as the city tries to retain the Chicago Bears who are planning to move to Arlington Heights and create their own entertainment complex on the old racetrack grounds.
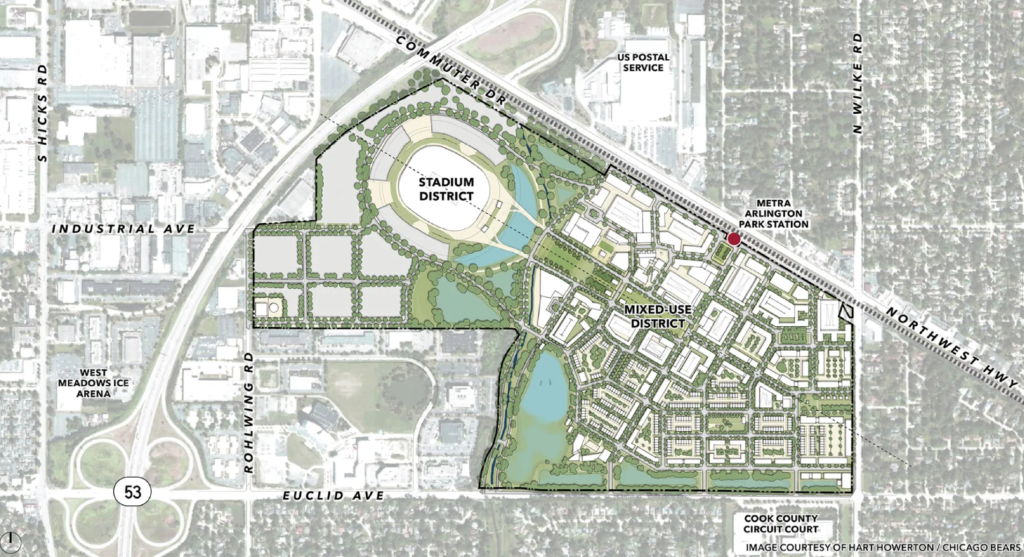
Site plan of the Bears conceptual masterplan by Hart Howerton Architects
Originally announced in July of 2022 by Landmark Development, who is also behind the massive One Central mega-development across the rail tracks, a new walkthrough video of the proposed work has been released. It breaks down the project by eight current stadium trends seen across the world including; regional transit access, world class entertainment district, branding and technology, dynamic fan experience, immersive year-round environment, premium guest amenities, social spaces and clubs, and iconic architecture.
Focusing mainly on adding seating capacity to bring the stadium to the 70,000 minimum needed to host the Super Bowl, the stadium work itself would also extend into the aforementioned One Central development. Here is how the plan would conquer each trend:
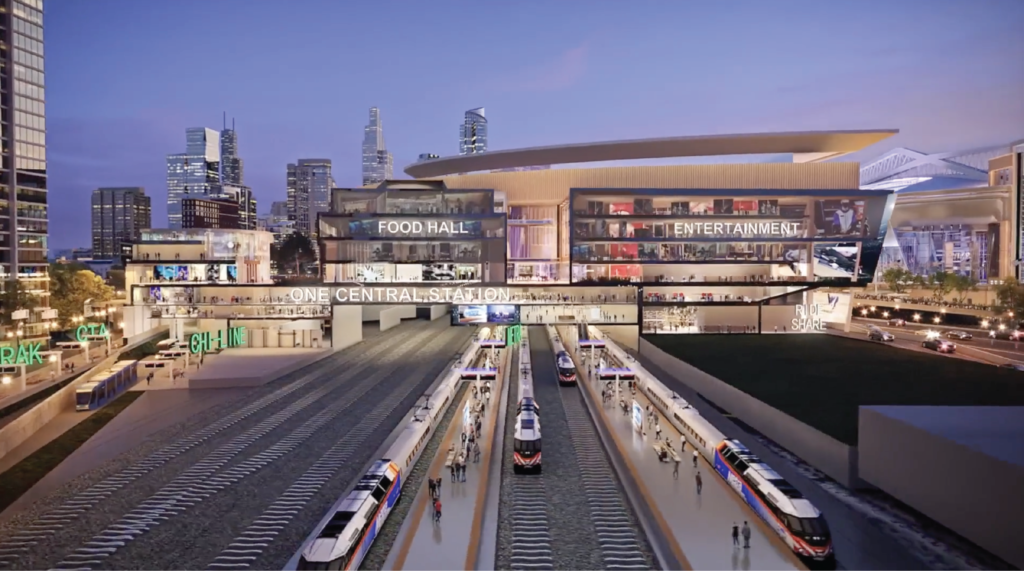
Rendering of the new transit station within One Central via Landmark Development
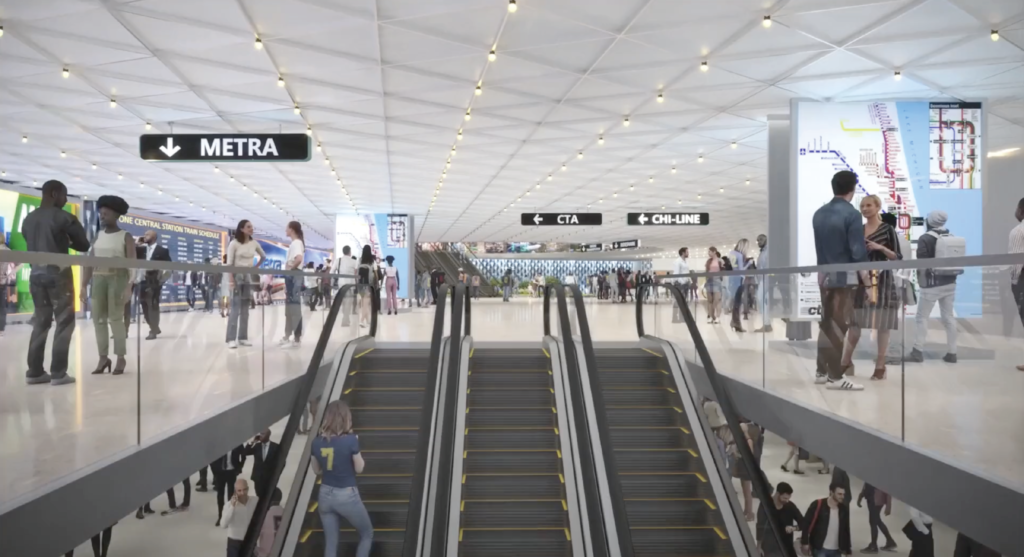
Rendering of the new transit station within One Central via Landmark Development
Regional Transit Access
Utilizing the original plans for One Central, the complex would boast a massive transit hub with access to the CTA, Metra, Amtrak, and the proposed Chi Line that would circulate in the surrounding areas. The multi-level station would feature modern architecture and wayfinding that leads up to the large entertainment district.
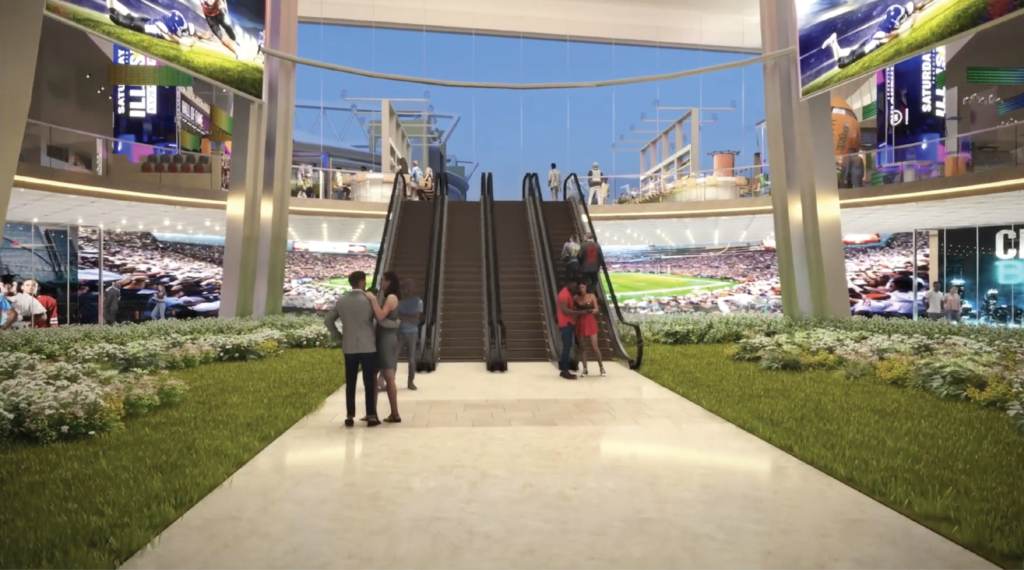
Rendering of the new transit exit to entertainment district within One Central via Landmark Development
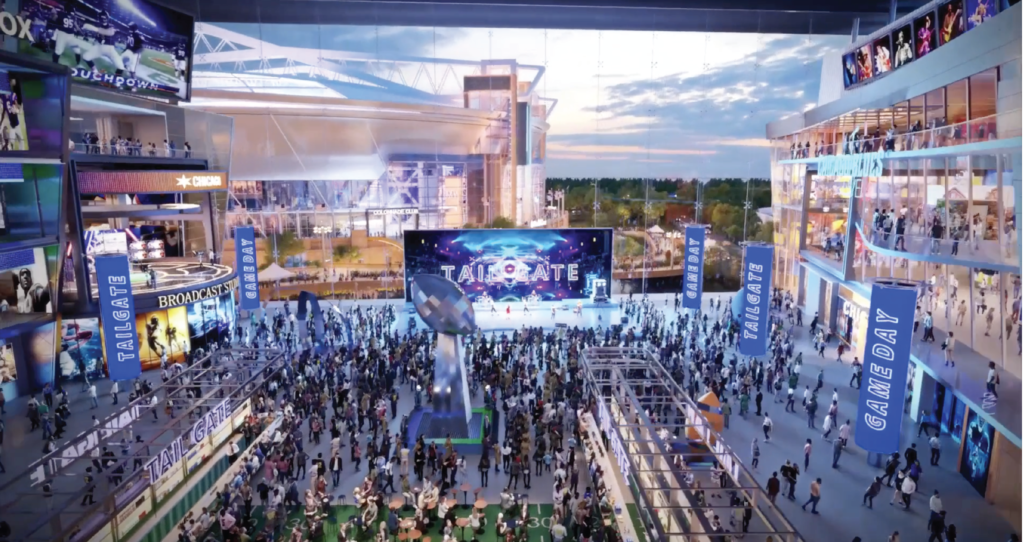
Rendering of the new entertainment complex within One Central via Landmark Development
Entertainment District
Also held within the first phase of One Central, the huge district would cap the aforementioned rail lines and focus on bars, restaurants, museums, art, and more with a central multi-story atrium with massive views onto the stadium. A new pedestrian bridge would connect the two with skyline views and more.
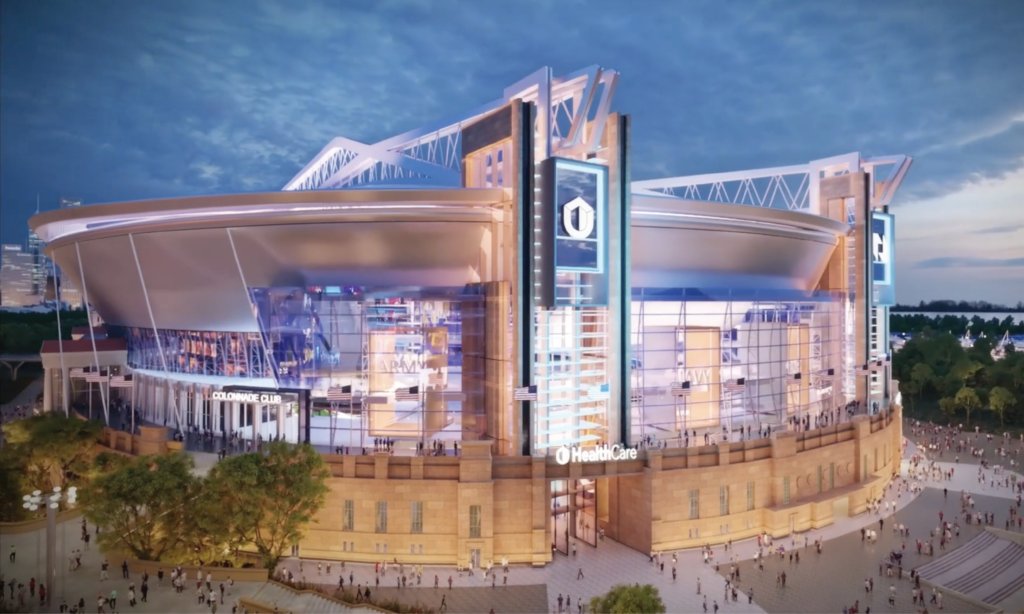
Rendering of the new Soldier Field via Landmark Development
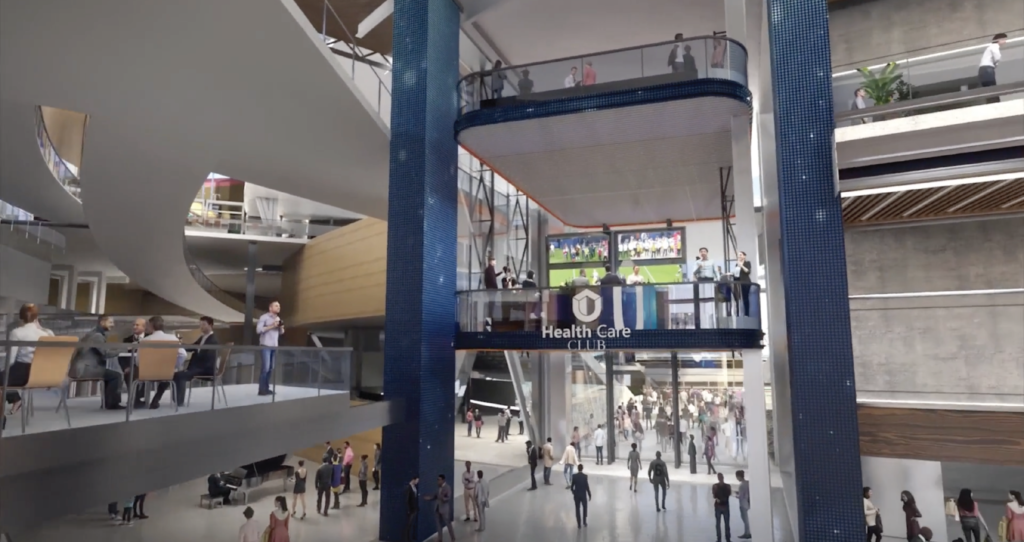
Rendering of the new guest concourses via Landmark Development
Branding and Technology
Though not much was revealed for this aspect, there will be large moments for company logos, names, and more across not only the exterior facade but also the interior, hinting at a potential naming rights contract if desired.
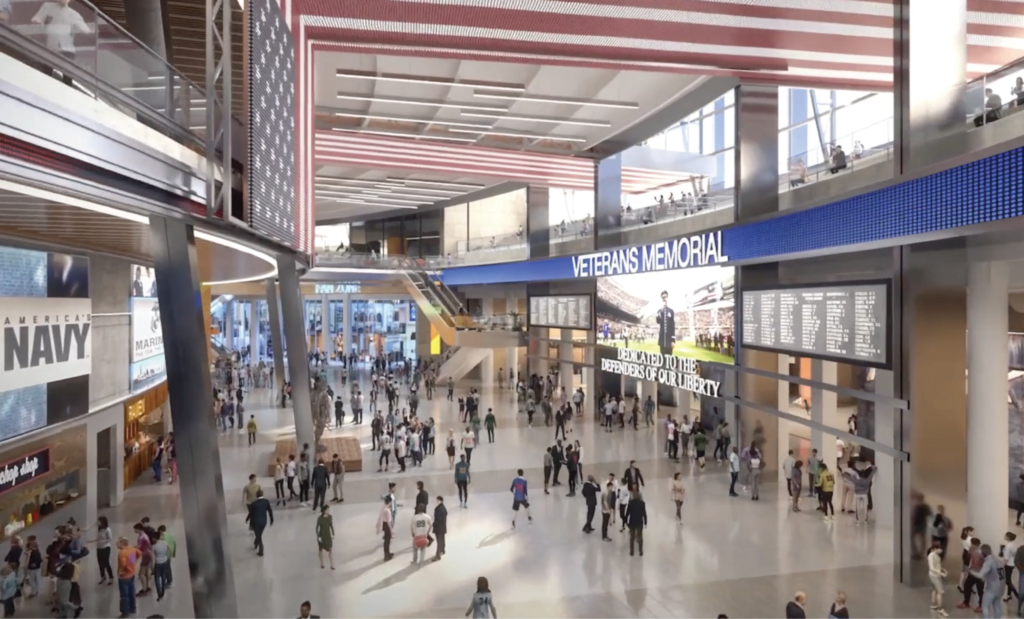
Rendering of the new veterans memorial via Landmark Development
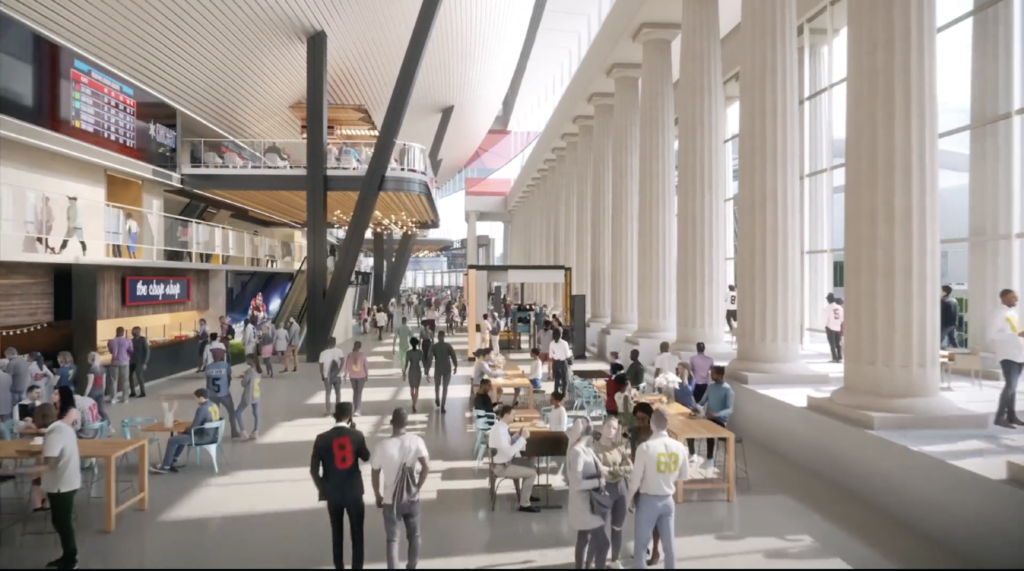
Rendering of the new lower guest concourses via Landmark Development
Dynamic Fan Experience
Arguably one of the main aspects needed for the current structure, the plans include expanding all of the concourses along with new floating platforms for bars and dining, a new war memorial, new platforms, food halls, facilities, and with nearly 150,000 square feet of new amenities.
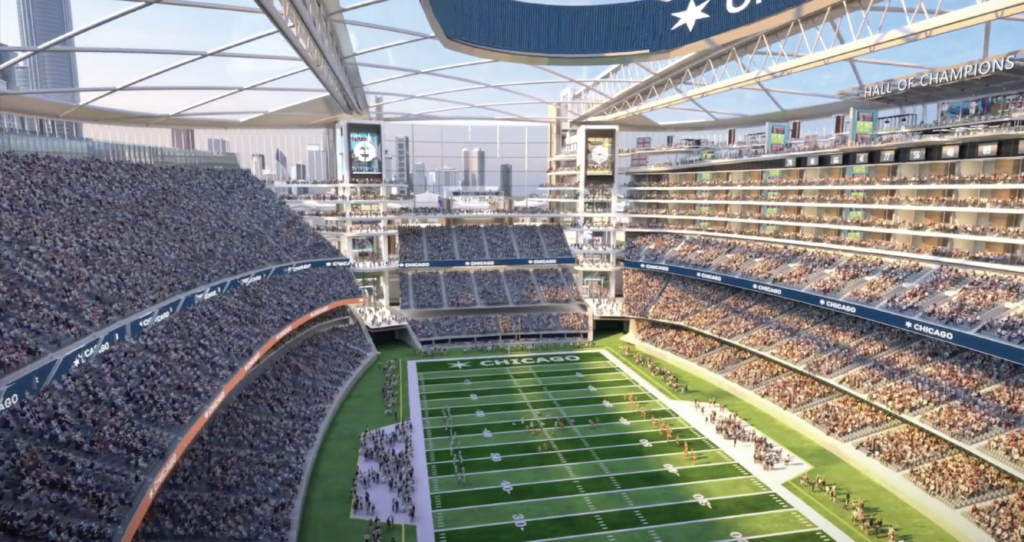
Rendering of the new Soldier Field via Landmark Development
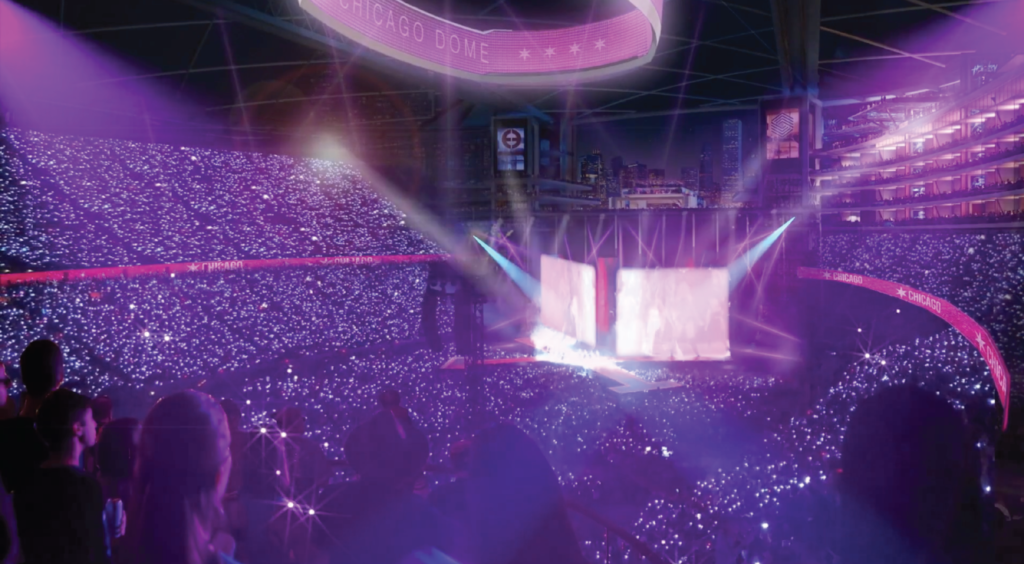
Rendering of the new Soldier Field via Landmark Development
Immersive Year Round Environment
A new dome would be key to the project allowing for NFL games shielded from the elements during the harsh winter months. This would also aid in allowing the venue to host all types of events including Chicago Fire FC matches covered from any inclement weather. A new exterior amphitheater would also allow for community events to be held.
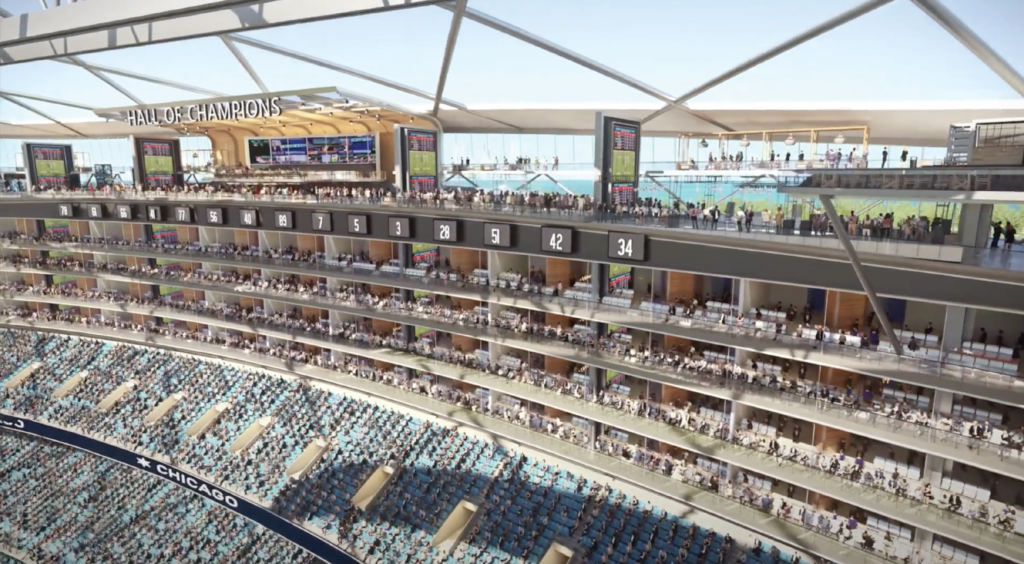
Rendering of the new Soldier Field via Landmark Development
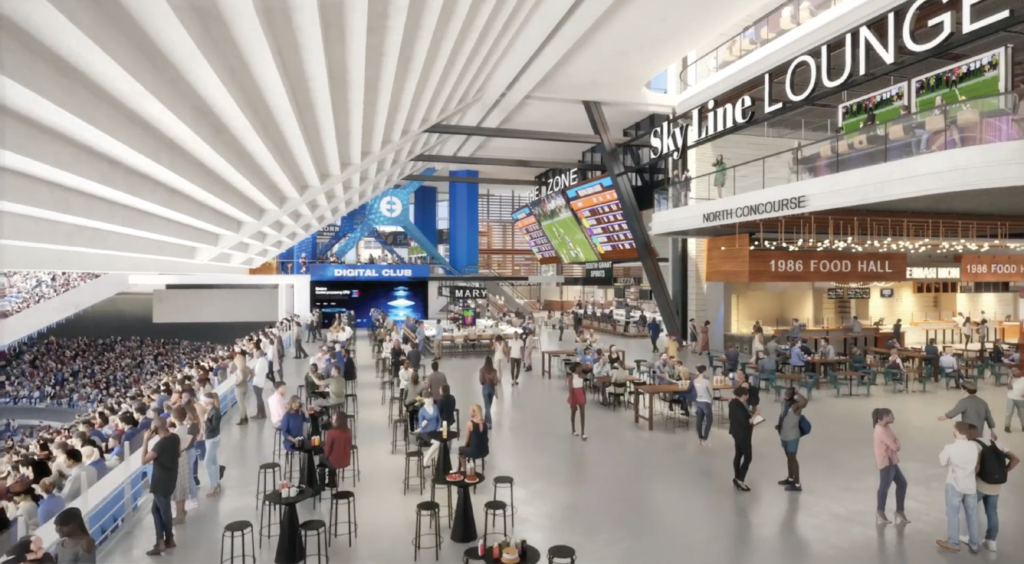
Rendering of the new upper guest concourses via Landmark Development
Premium Guest Amenities + Social Spaces and Clubs
Both of these go hand in hand, a massive new block of VIP suites would be built with rooftop bars and cafes, new skyline view bars, reutilized colonnades with added eateries, screens and interactive elements throughout. This will include multiple hubs of activities as you circle the stadium.
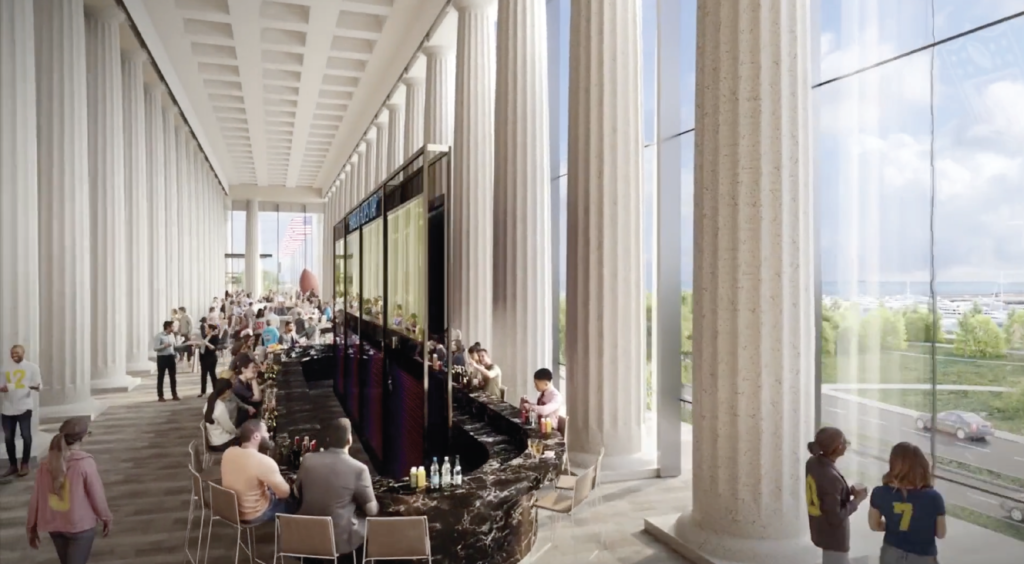
Rendering of the new colonnade via Landmark Development
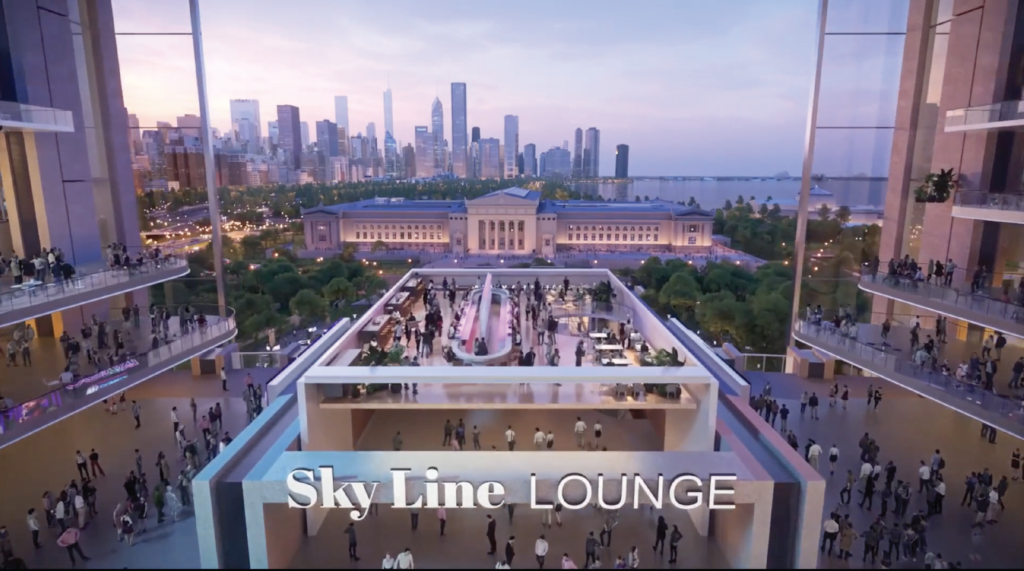
Rendering of the new skyline lounge via Landmark Development
Iconic Architecture
Reutilizing the existing structure as both for seating and historical preservation, the additions would give the stadium more of a standard shape with a massive clear dome on top. Similar to other stadiums, a massive retractable window will open towards the skyline to remind visitors they are in Chicago and all of it would be very visible from the lakefront and Museum Campus.
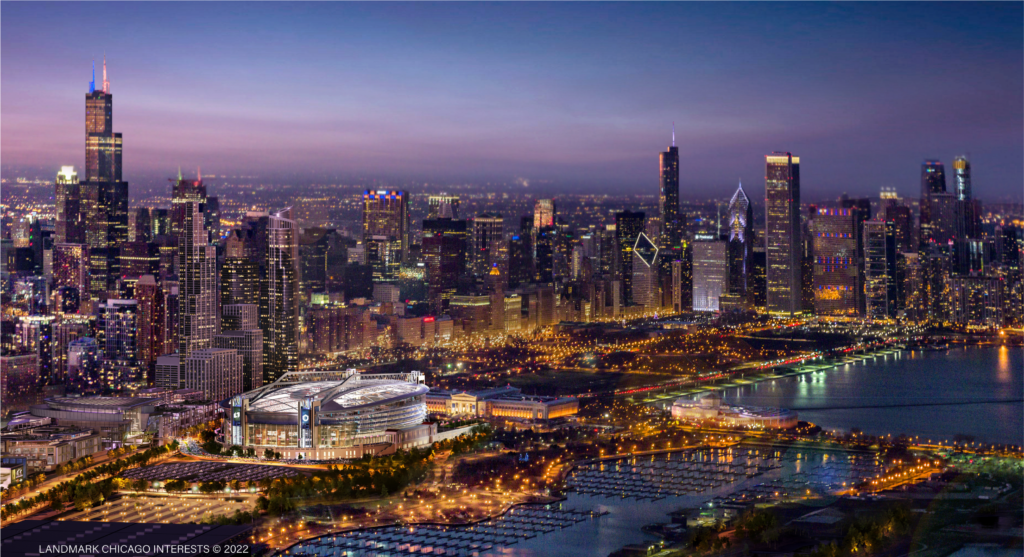
Rendering of proposed Soldier Field improvements via Landmark Development
Though the plans are grand in scale, they will also be grand in cost with estimates going as high as $2.2 billion with no formal information on how it would all be funded. The Bears have also not shown any hints at wanting to stay in the city as one of the main issues they face with the current digs is being one of the few NFL teams that does not own the land and stadium it plays at, which this would not change. The city will continue to try to lure the team to remain due to the money they generate, but no timeline on a decision has been made public either.
Subscribe to YIMBY’s daily e-mail
Follow YIMBYgram for real-time photo updates
Like YIMBY on Facebook
Follow YIMBY’s Twitter for the latest in YIMBYnews

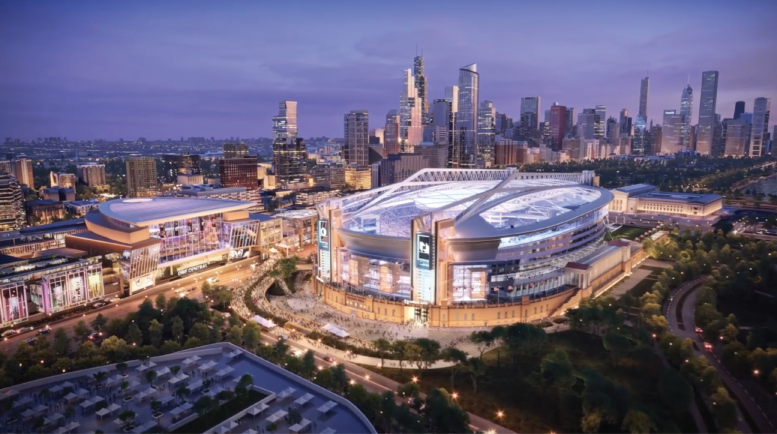
The design is atrocious and why are we spending money on a hopeless cause? The Bears are leaving, and their absence in the city will have a minimal economic impact. Eight home games a year. It seems the idea of professional sports teams is to try to capture every penny, leaving nothing for the surrounding neighborhood commercial enterprise. Build a stadium including various commercial and gambling, surrounded by a giant field of asphalt for parking, and that’s that.
Fantasy fever dream. None of this is going to be built…unless the State is conned into a massive corporate welfare scheme.
I wish we could get this energy and obvious talent directed to a new stadium complex where it could be built from scratch. The limitations of the existing colonnades and other structural element are simply not compatible with a retrofit. The open space and historic architectural preservation advocates will have a field day holding this project’s feet to the fire of the Lakefront Protection Ordinance. It just isn’t going to happen.
Focus on getting people to the Museum Campus from the CTA transit lines going into the Loop, 8-10 football games a year is just a terrible starting focus for what is supposed to be a public amenity dedicated to veterans. The vet recognition components feel tacked-on.
Pie in the sky . Da Bears are not interested , they are soon to own an 85,000 seat money maker with hotels , shopping , and entertainment development they own and lease at a profit .
Is there enough demand for that much more additional accommodation, shopping, and entertainment in Arlington Heights, when the crowds only come 8 times a year?
If you want to see what it will look like when complete – check the barren asphalt expanses surrounding Levi Stadium.
Yeah right, it will end up being a suburban stadium surrounded by parking lots
It’s in the suburbs, and already has the parking lots.
The design is absolutely hideous. Upon closer review of the proposal and renderings, it has the feel of a suburban mall. There are a number of talented stadium architects who could have approached this properly. No wonder there aren’t any credits as to who actually designed this.
This location is the best in the NFL IMO. You have skyline views, Lakeview, and the possibility of a transit hub. Soldier Field needs to be torn down & build on the scale of SOFI, Alegiant & etc. I don’t believe the Bears will do it but maybe another team will come in the future.
Daaaa worst.
Commentators here are funny. In fact this proposal is from world famous developer, with completed world class stadiums and venues behind his belt, now let’s talk about who’ll be building the Arlington Heights? Based on location choice it already sounds like a suburban mall. Also, why so close to the city? Might as well build it in Wisconsin, no one is going to drive there from Chicago. P.S. Amazing project, too bad it’s probably too expensive for Chicago right now.
@Max Yours is one of the few reasonable posts on this article.
Raze it and plant trees.
Horrifying.
Looks like a new Terminal at O’Hare.