Construction of The Saint Grand, a new 22-story mixed-use development at 535 N St Clair Street in Streeterville, is now past the two-thirds mark, with facade work now underway and the structure approaching its final height of 238 feet. Once completed, the building will house 248 apartment units, 45,000 square feet of commercial office space, and 7,500 square feet of retail. The project is a joint-effort between Mavrek Development, GW Properties, Luxury Living, and Double Eagle Development.
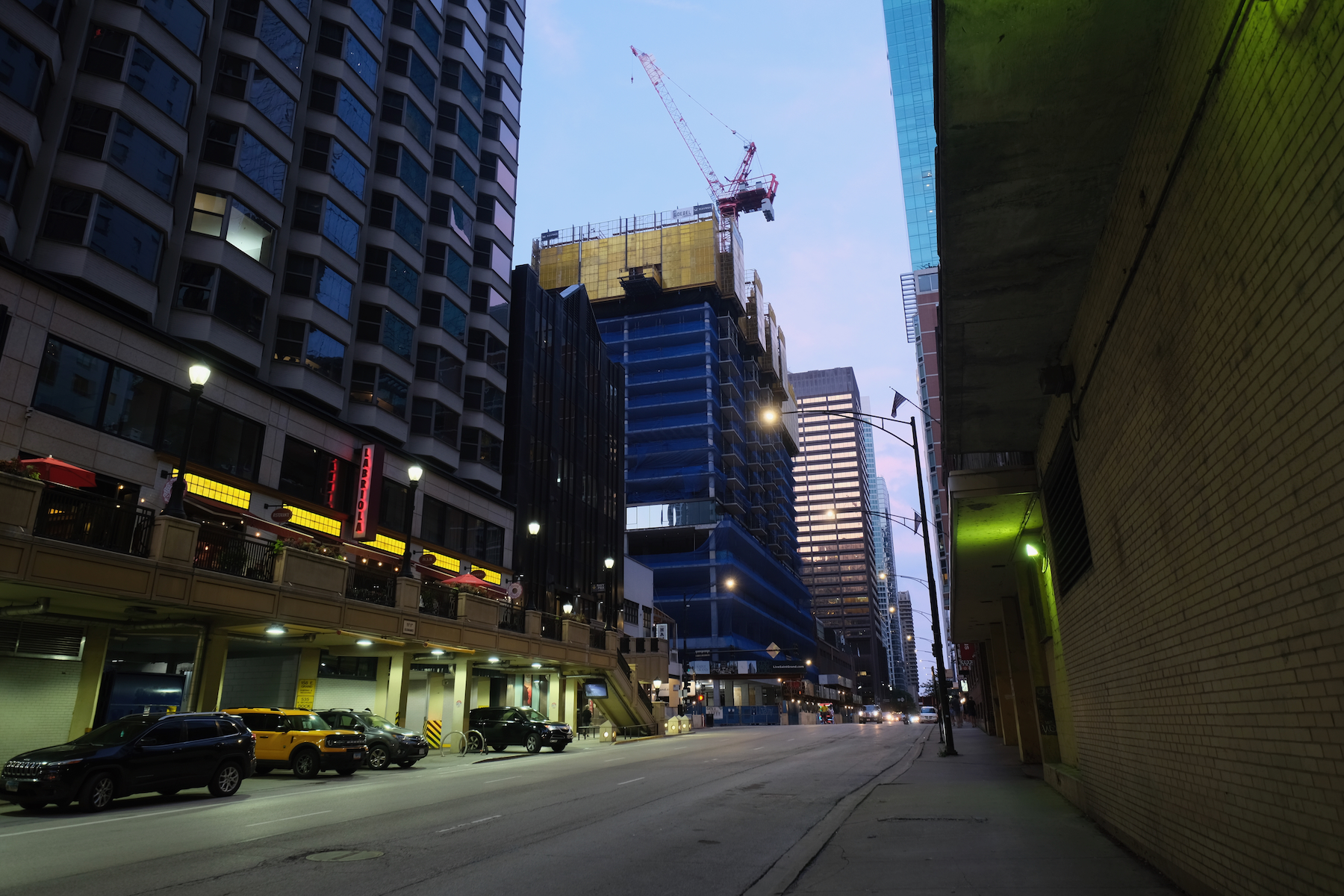
The Saint Grand. Photo by Jack Crawford
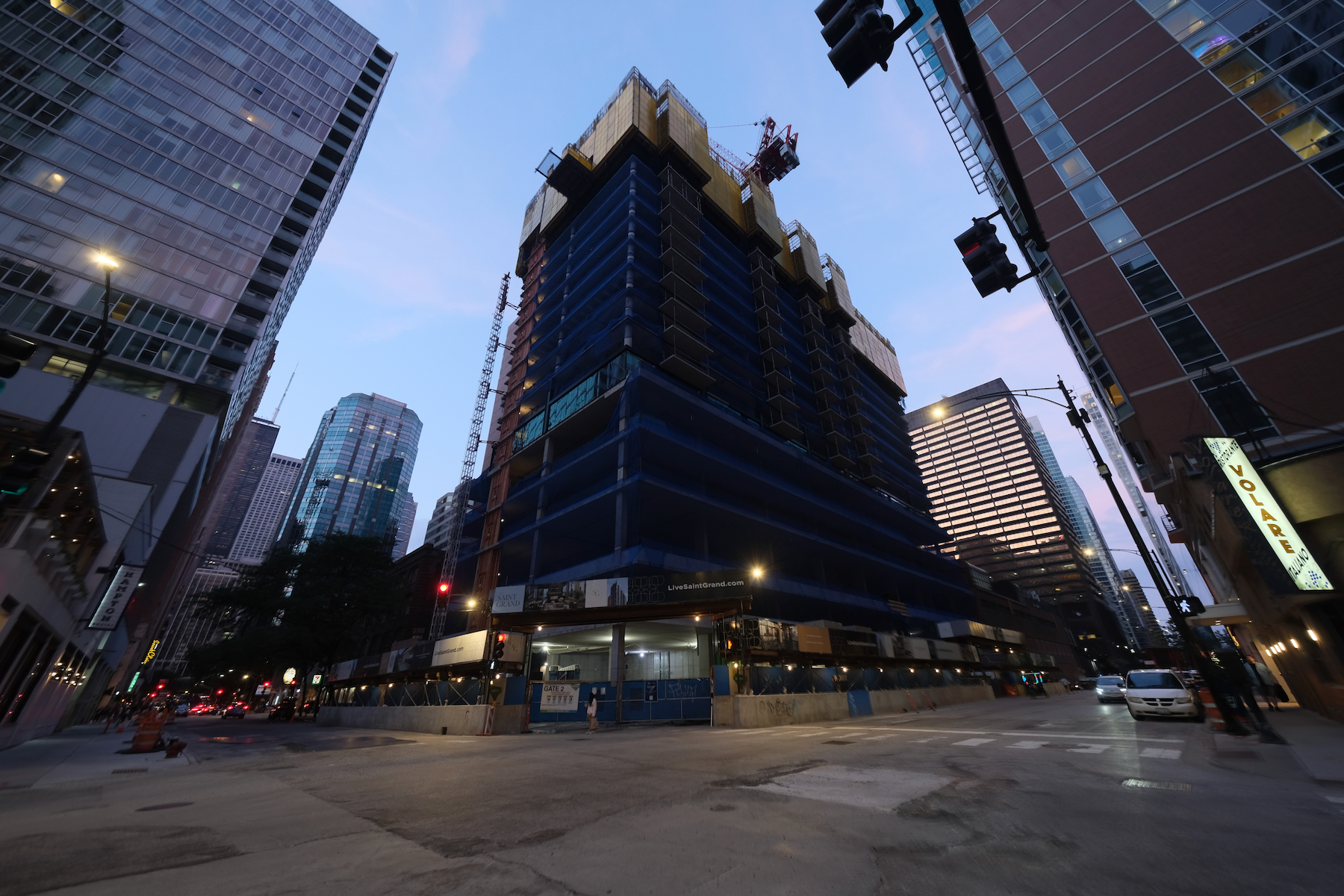
The Saint Grand. Photo by Jack Crawford
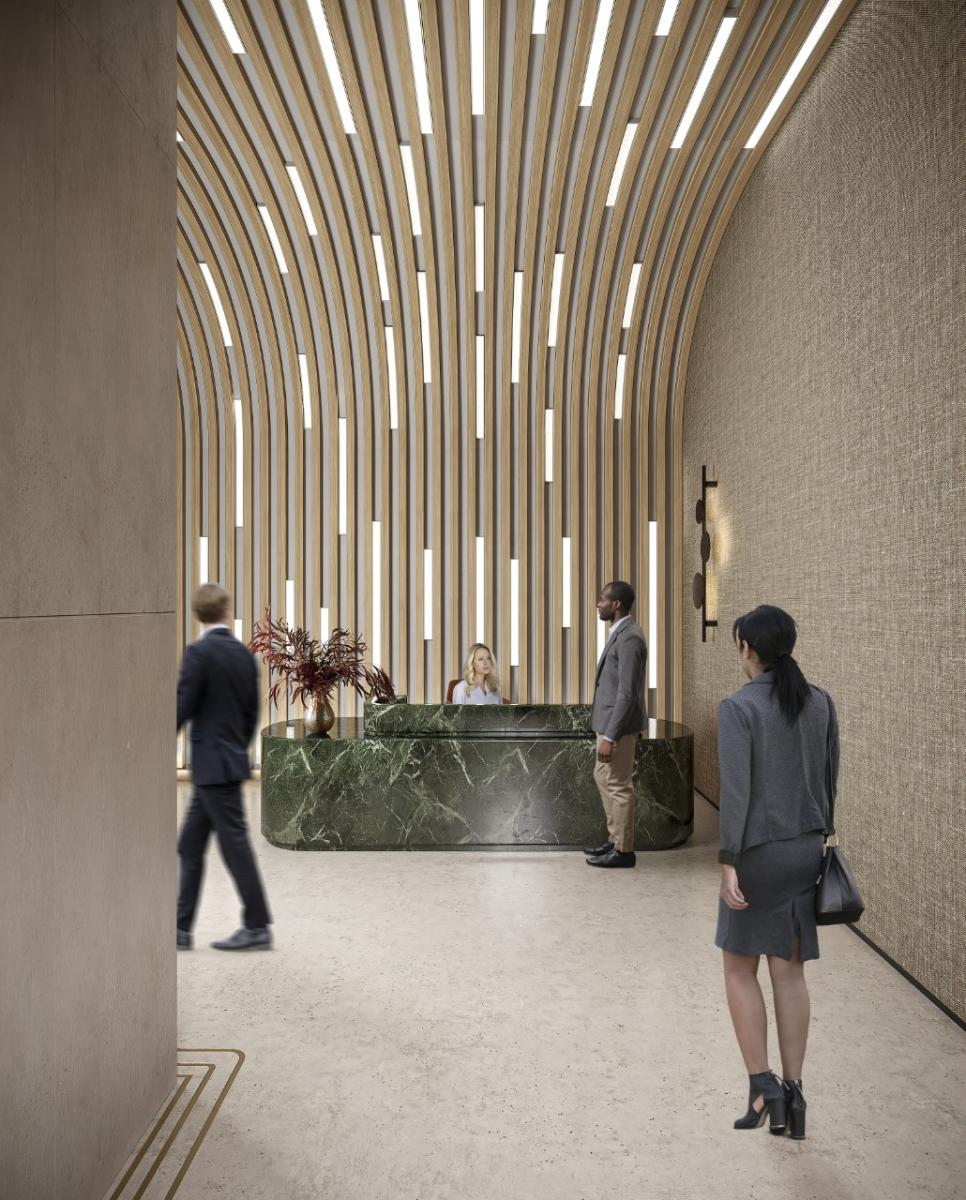
The Saint Grand. Rendering by Harken Interiors
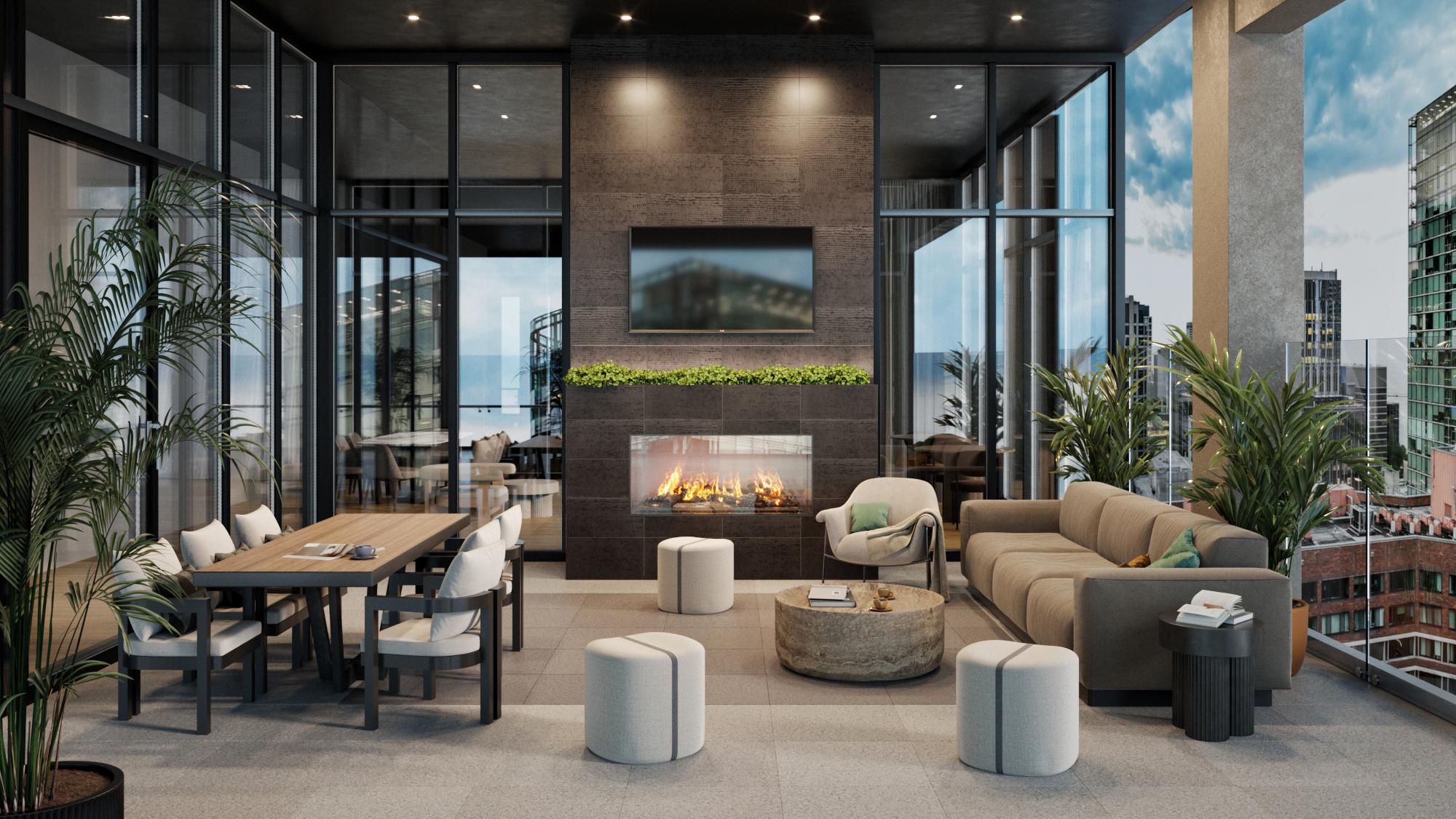
The Saint Grand. Rendering provided by Luxury Living
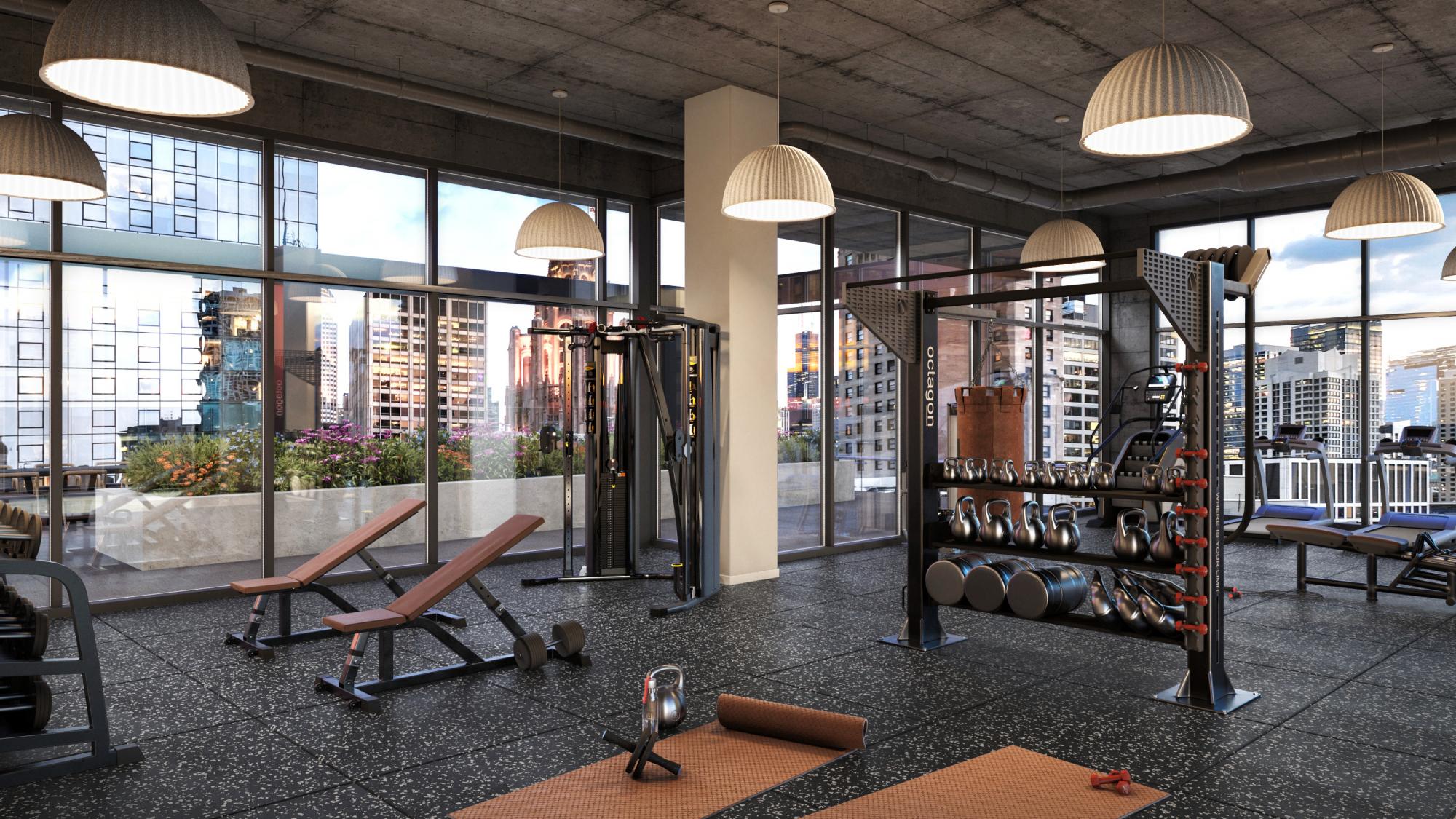
The Saint Grand. Rendering provided by Luxury Living
For programming, the top two floors of the podium will hold Class A office spaces, with designs by Harken Interiors. The top of the podium will house amenity areas such as an outdoor yoga studio, a lounge area, a fitness center, and a co-working space for tenants. The residential tower section of the building will offer studio to two-bedroom apartments, along with added resident amenities such as a lounge and rooftop pool on the top level.
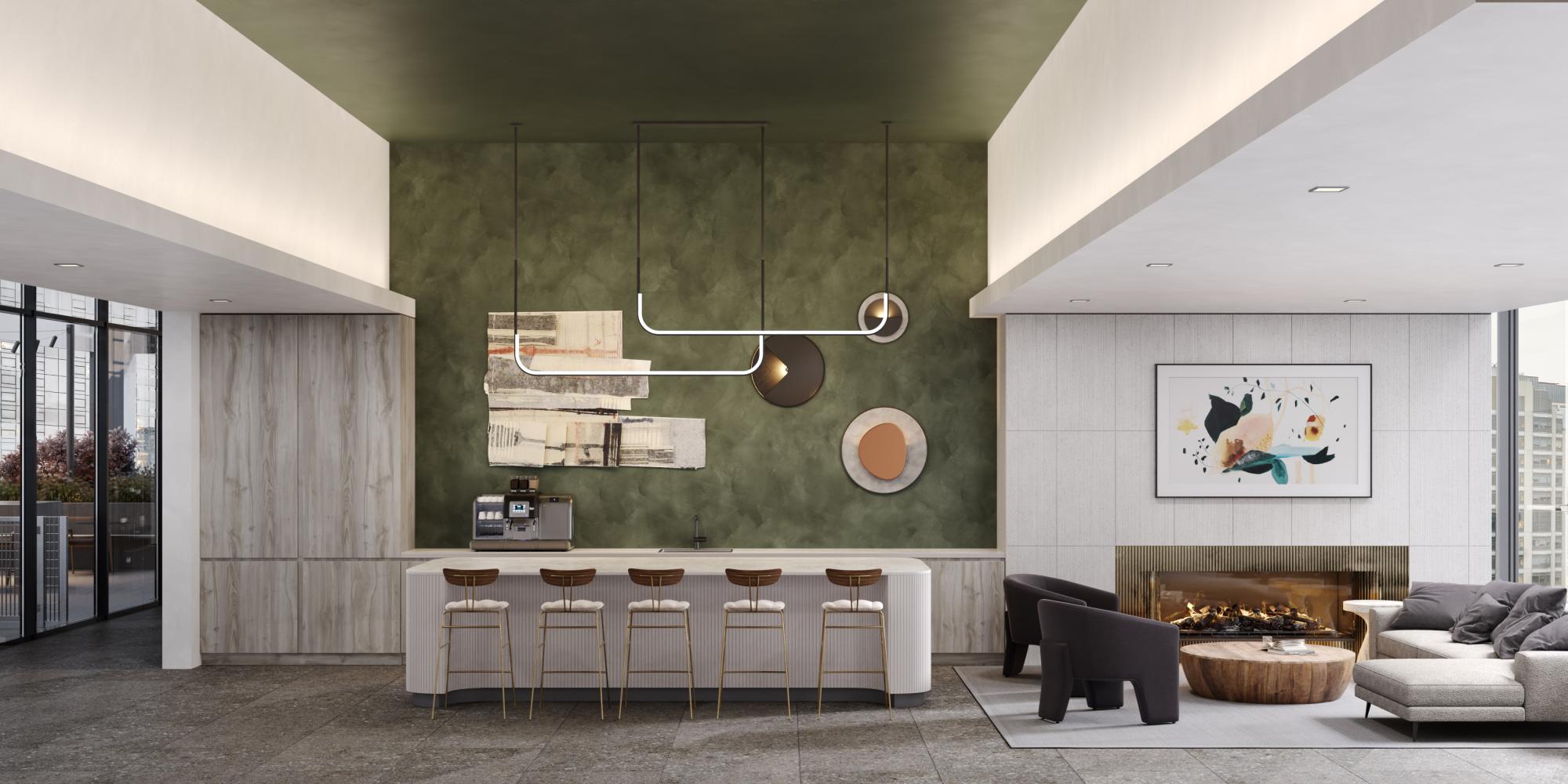
The Saint Grand. Rendering provided by Luxury Living
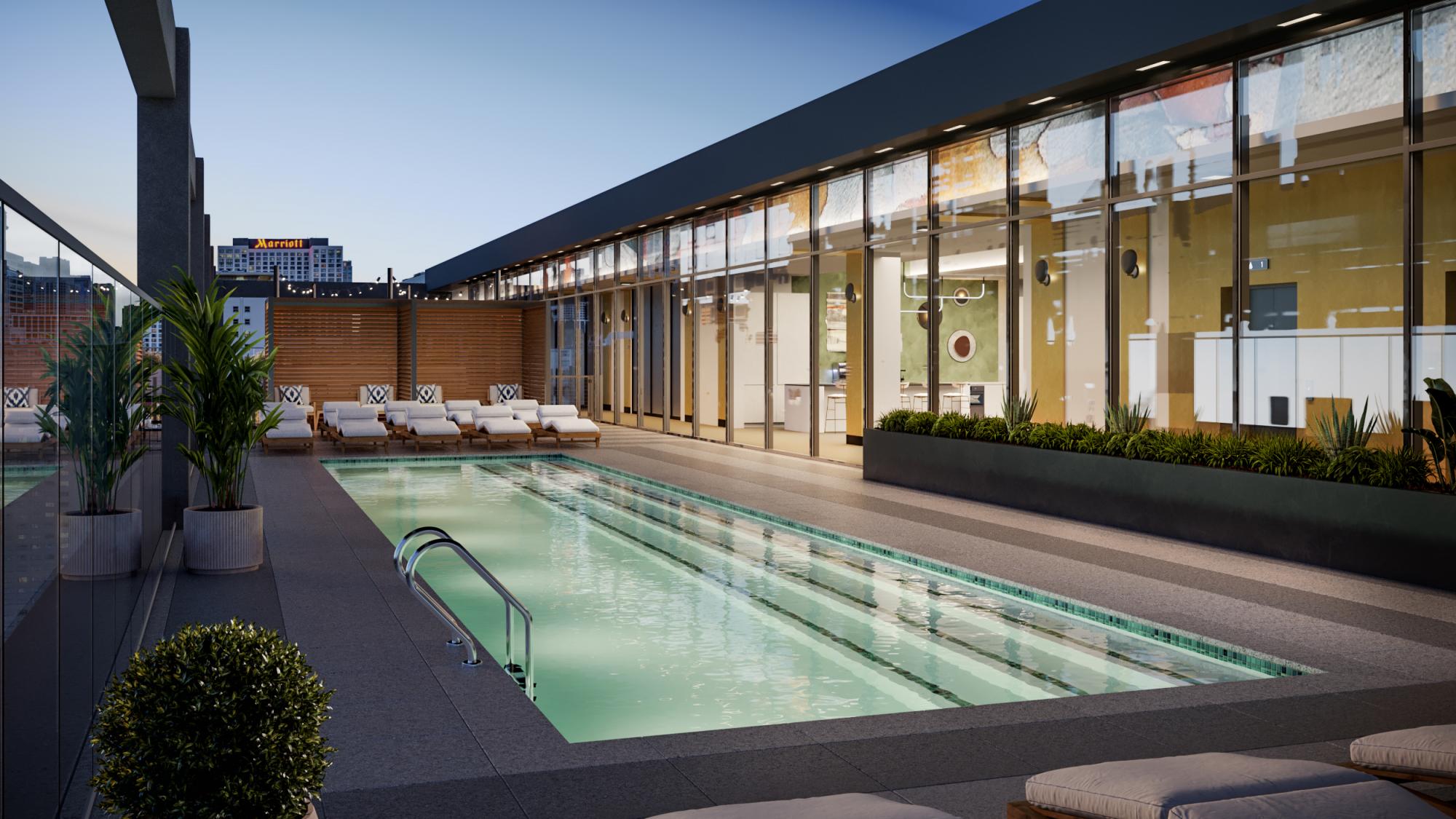
The Saint Grand. Rendering provided by Luxury Living
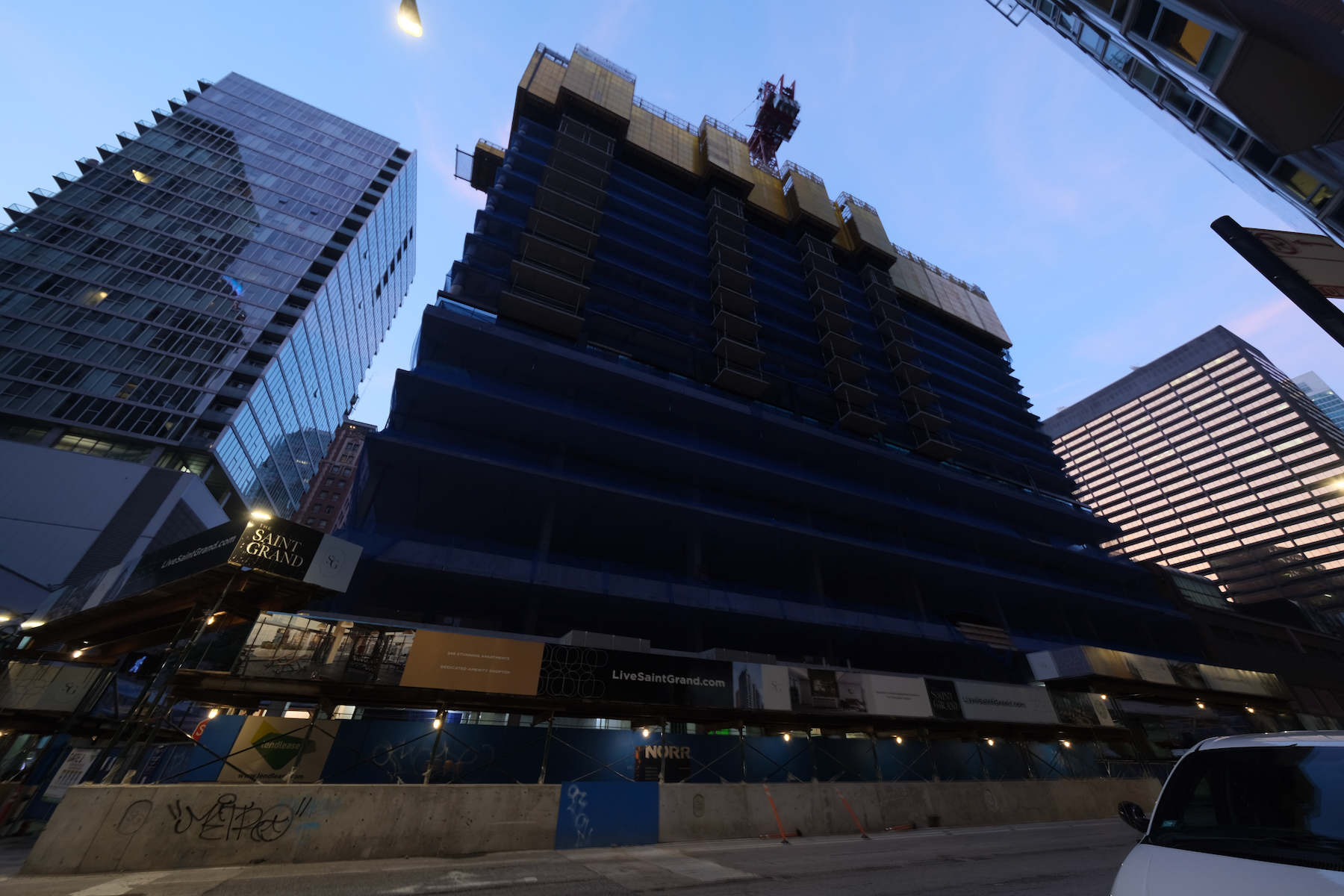
The Saint Grand. Photo by Jack Crawford
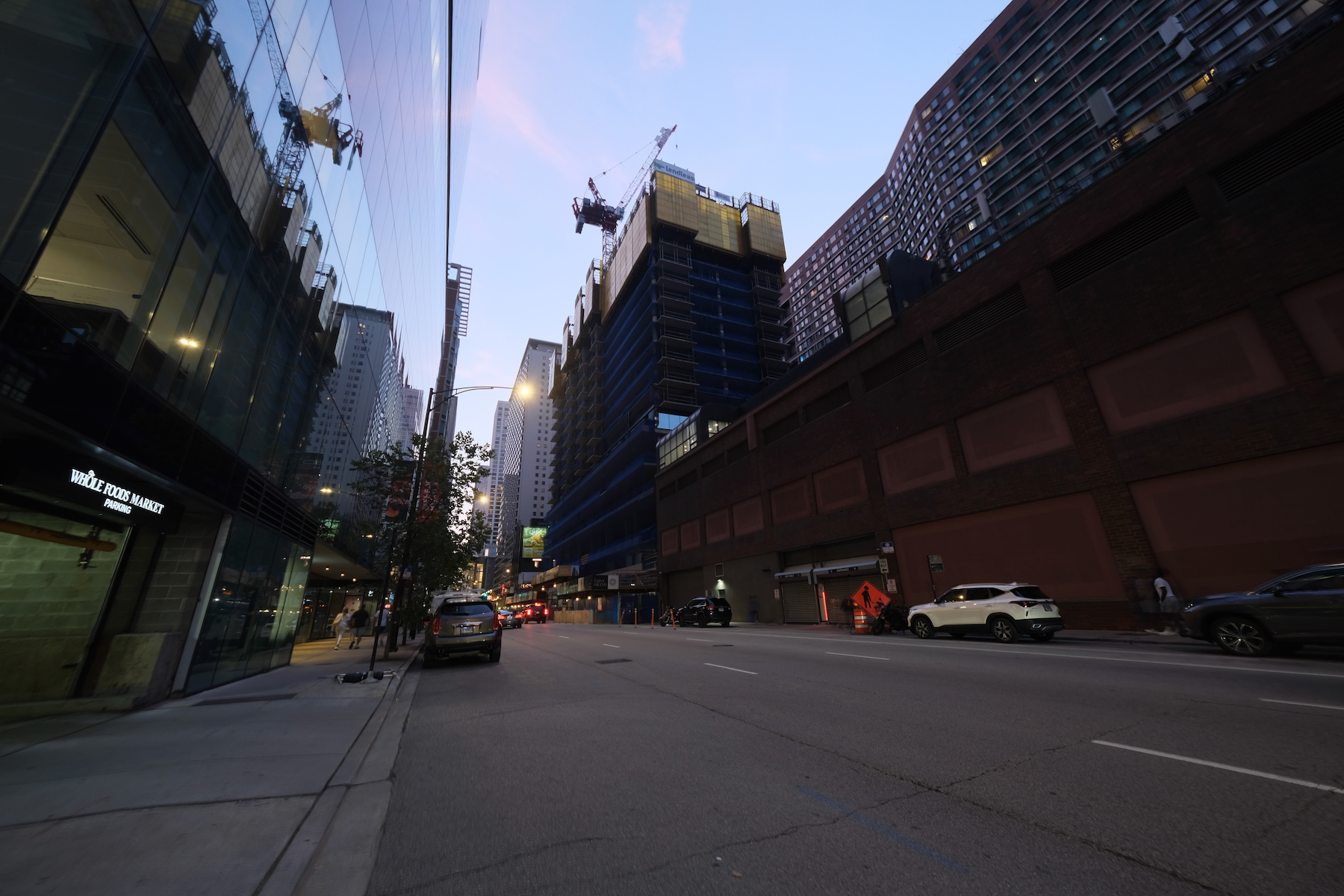
The Saint Grand. Photo by Jack Crawford
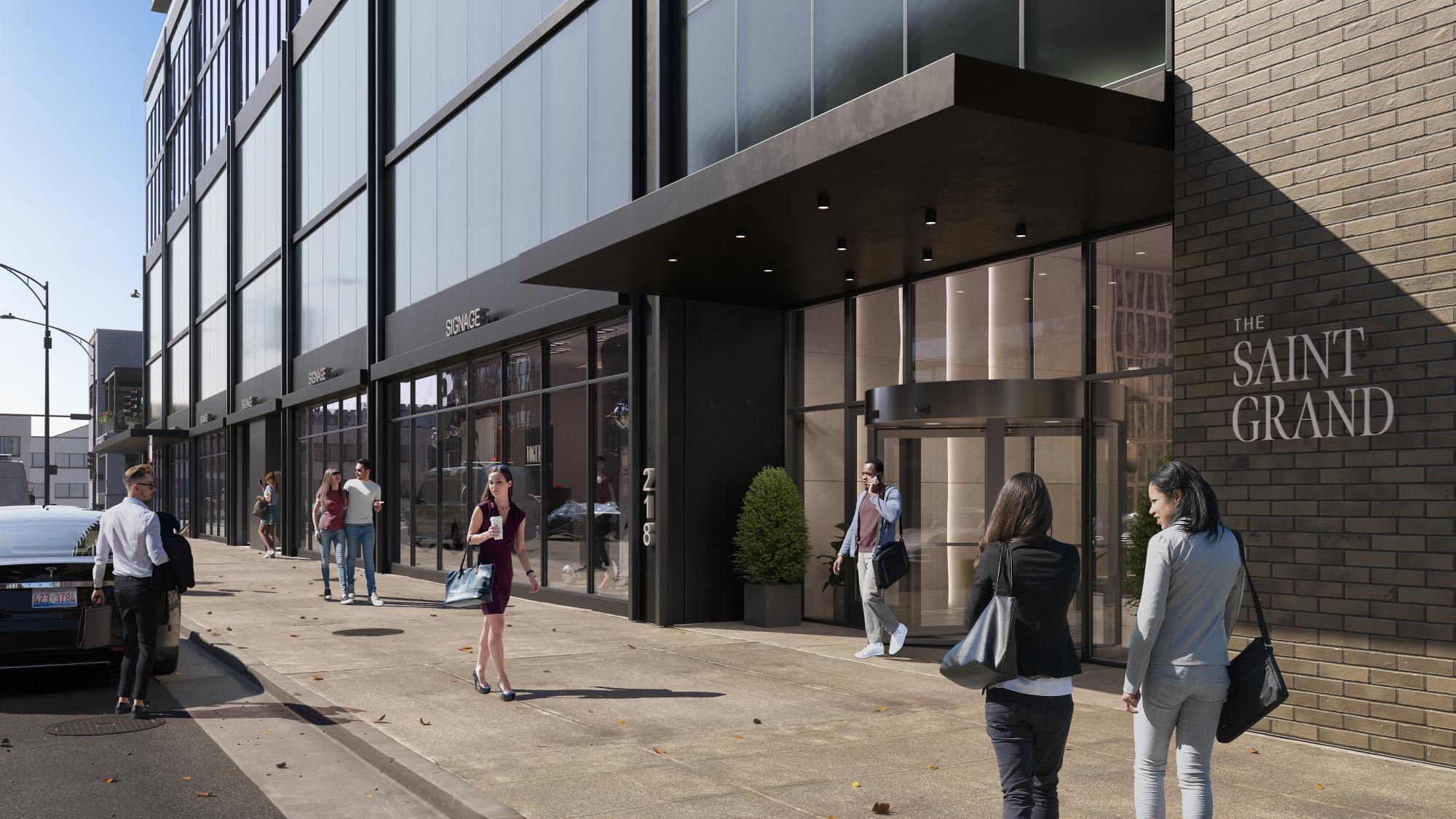
The Saint Grand. Rendering provided by Luxury Living
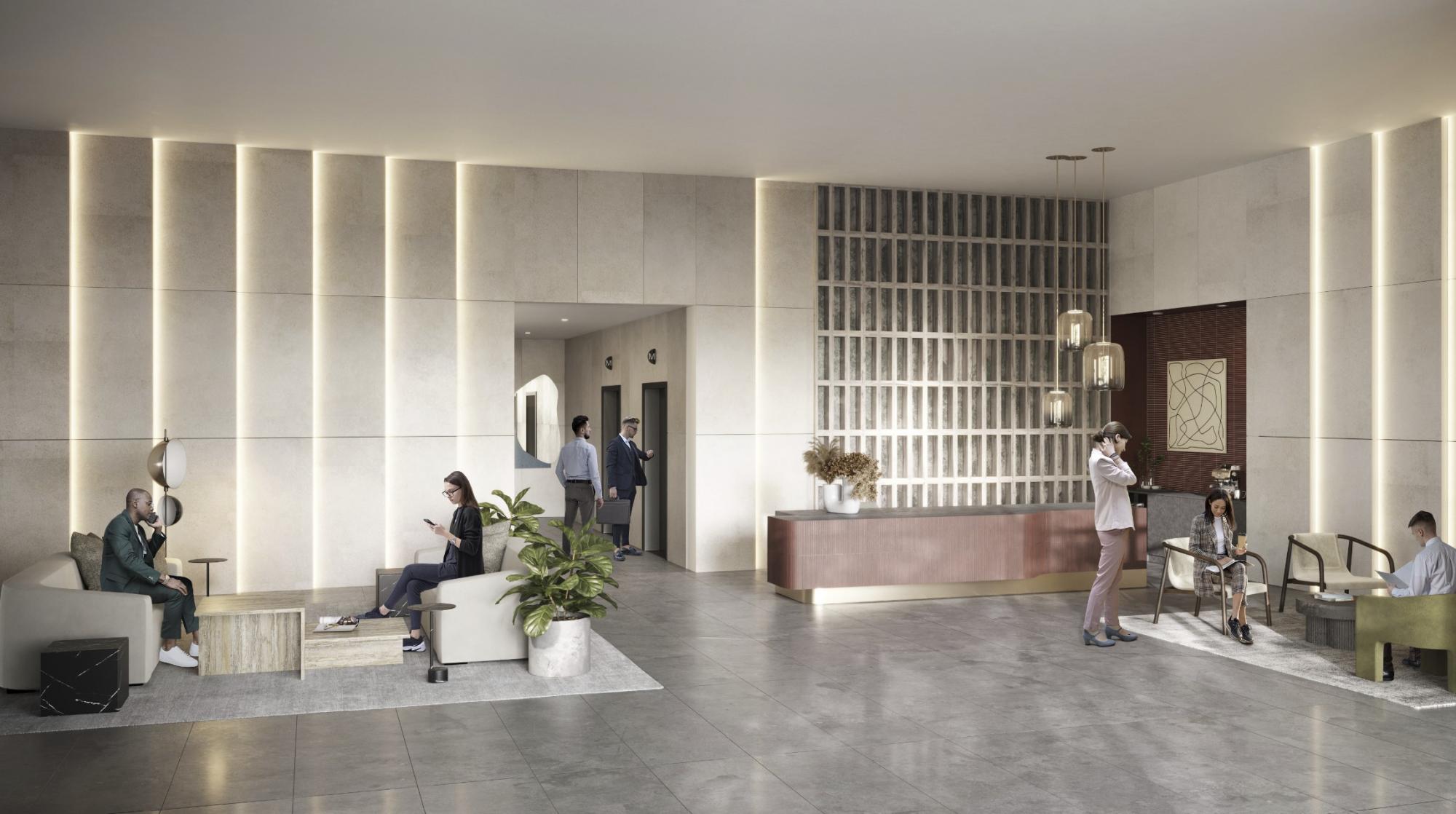
The Saint Grand. Rendering by Harken Interiors
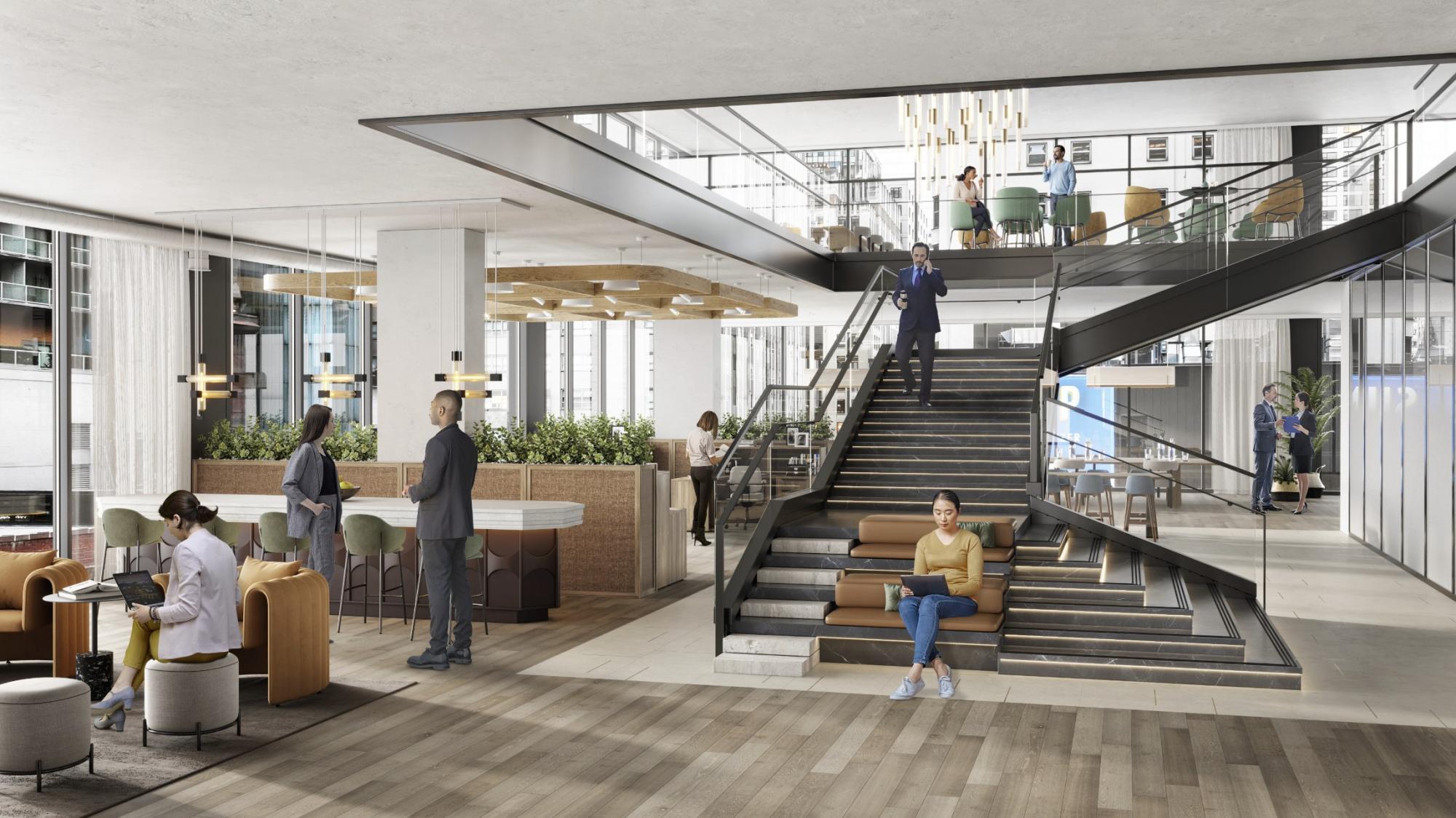
The Saint Grand. Rendering by Harken Interiors
The design by NORR Architects displays a a curtain wall facade made up of dark metal and glass. The residential section is designed to be set back from the podium, giving a slightly tapered appearance to the tower.
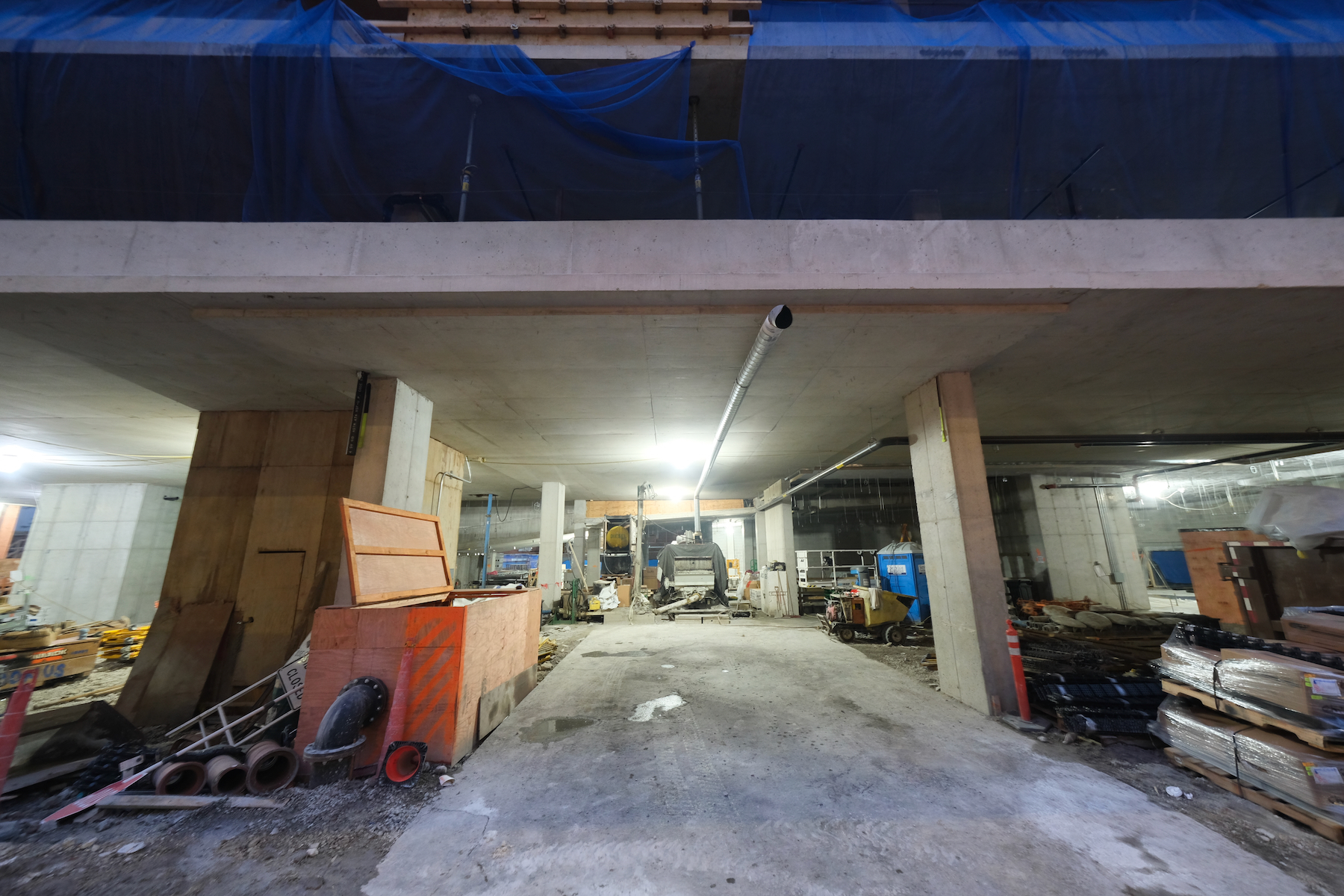
The Saint Grand. Photo by Jack Crawford
For parking, The Saint Grand will offer 106 on-site parking spaces and 102 bike storage spots. Public transportation is easily accessible, with an array CTA bus routes within a three-minute walk, and the Red Line accessible via a six-minute walk to Grand station.
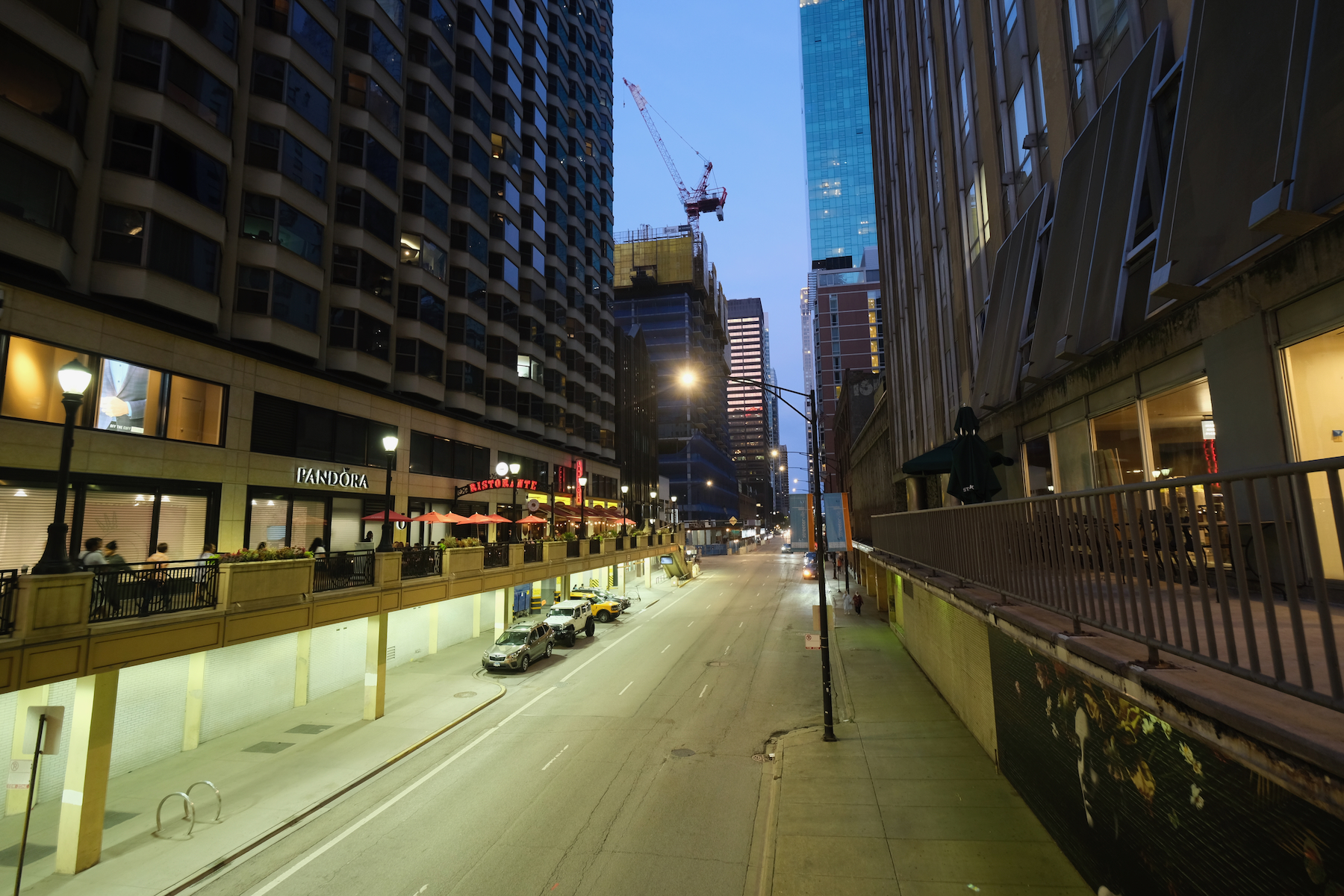
The Saint Grand. Photo by Jack Crawford
Lendlease, the general contractor for this project, anticipates office move-ins to start later this year, with full completion expected in 2024.
Subscribe to YIMBY’s daily e-mail
Follow YIMBYgram for real-time photo updates
Like YIMBY on Facebook
Follow YIMBY’s Twitter for the latest in YIMBYnews

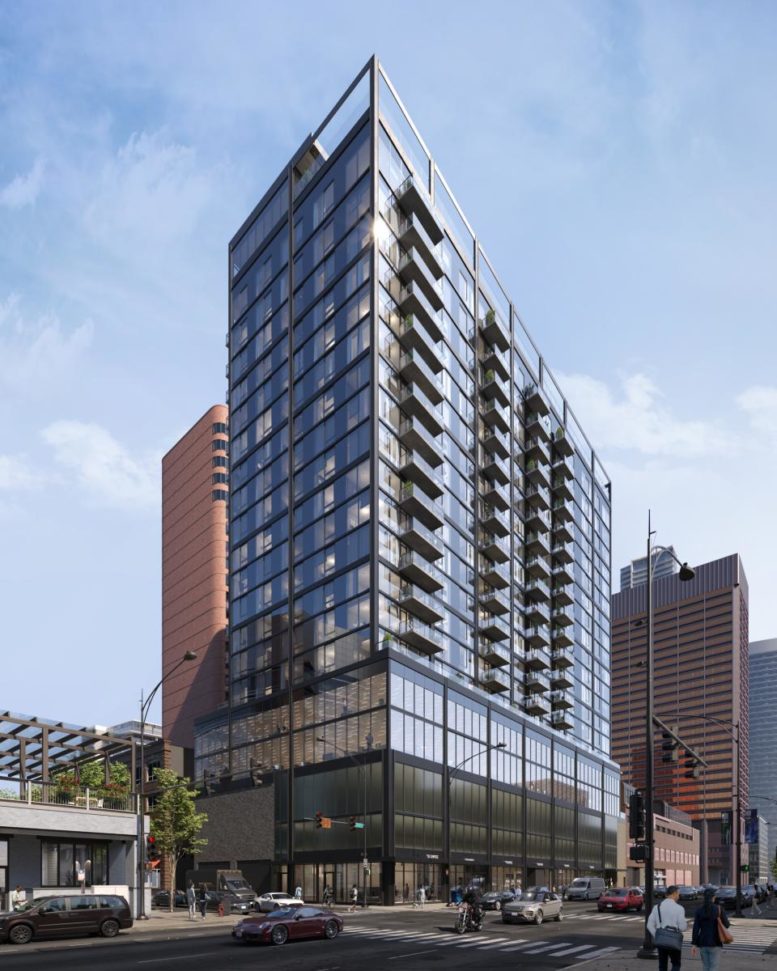
Wow this went up pretty fast.
Why so small?