Facade installation is now in its final stretch for Optima Lakeview, a seven-story retail and apartment development by Optima Inc. Located at Lakeview East‘s 3460 N Broadway, the new development will yield a total of 14,000 square feet of retail and 198 apartments, ranging from one-bedrooms through three-bedrooms.
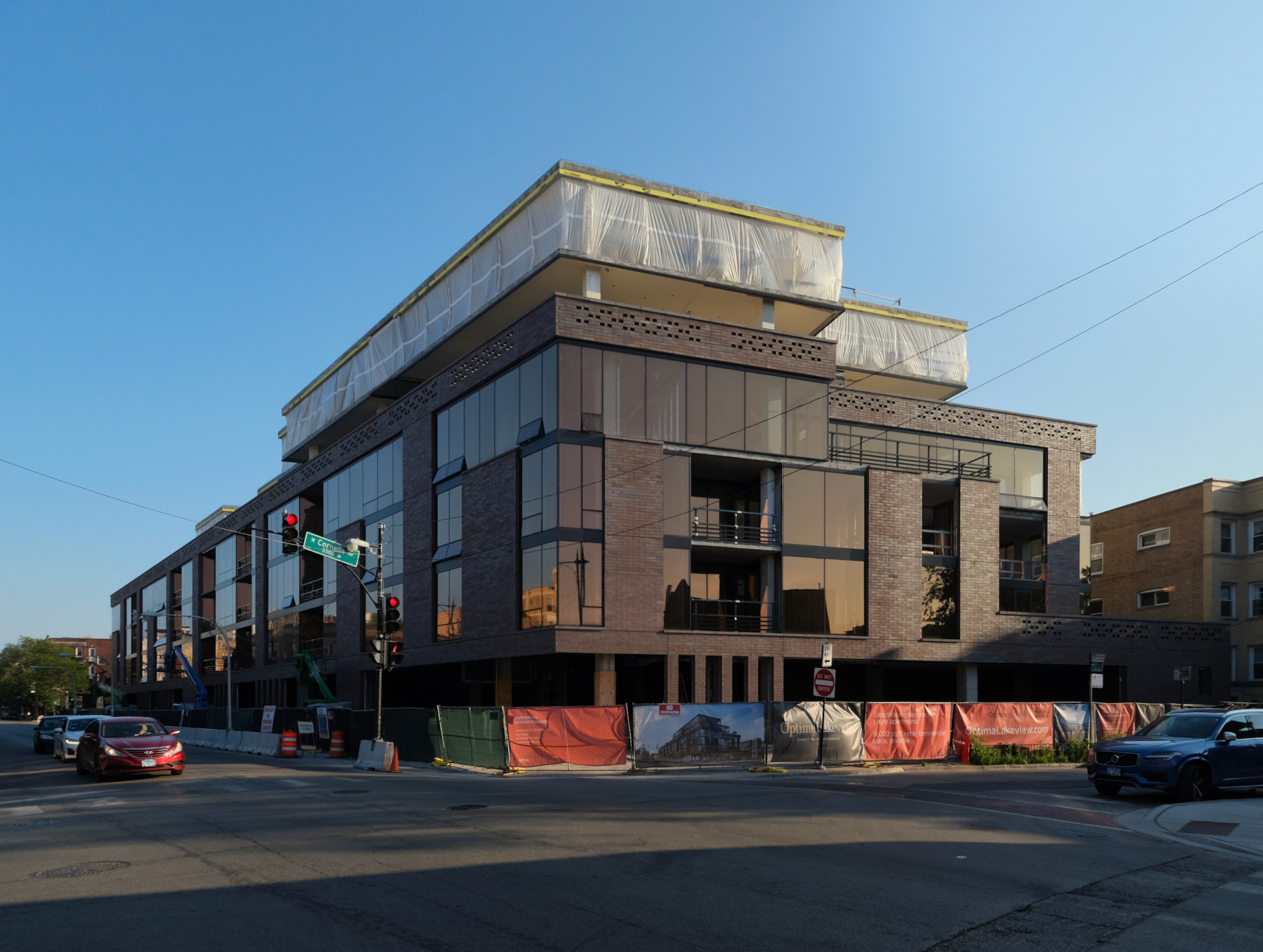
Optima Lakeview. Photo by Jack Crawford
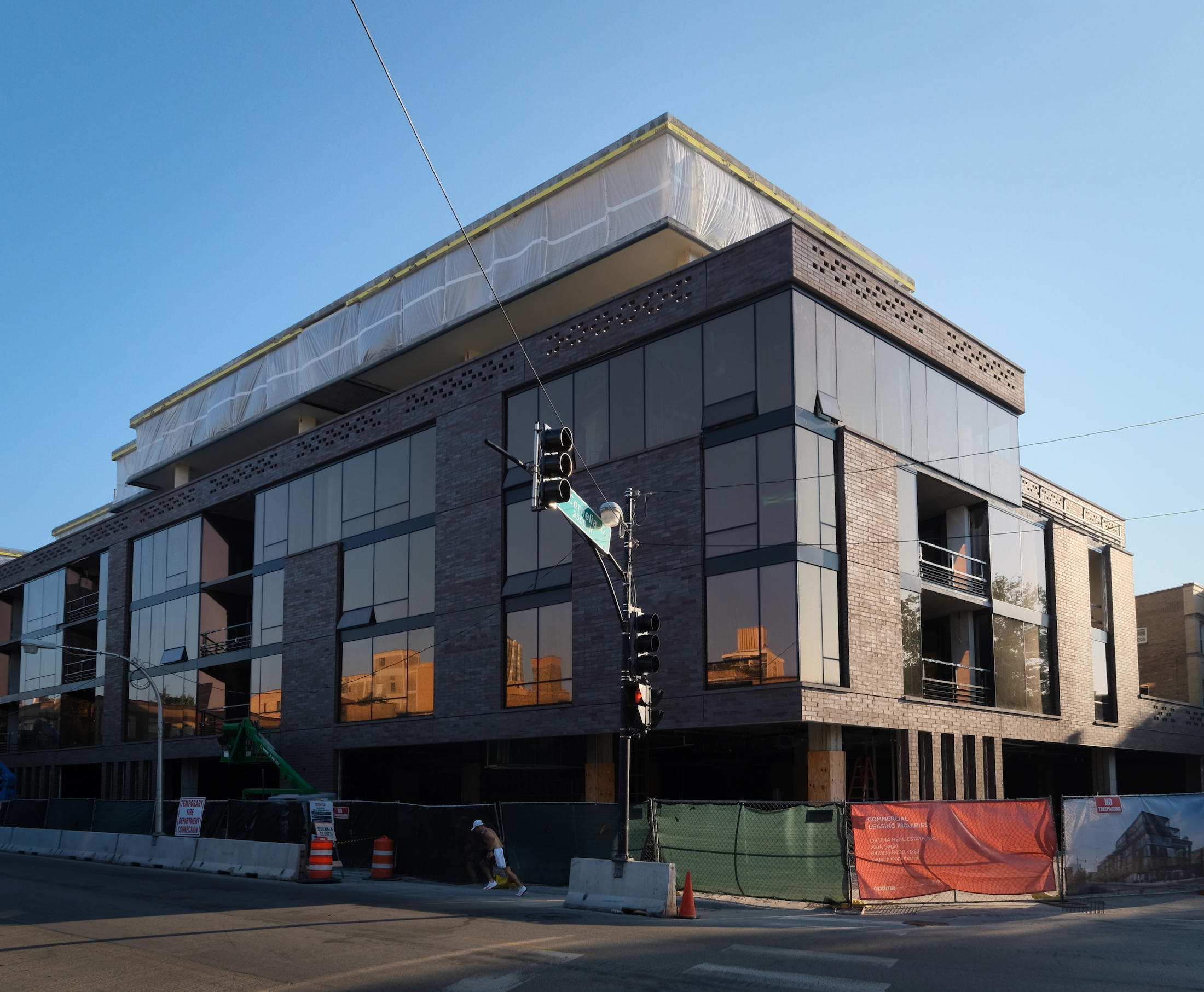
Optima Lakeview. Photo by Jack Crawford
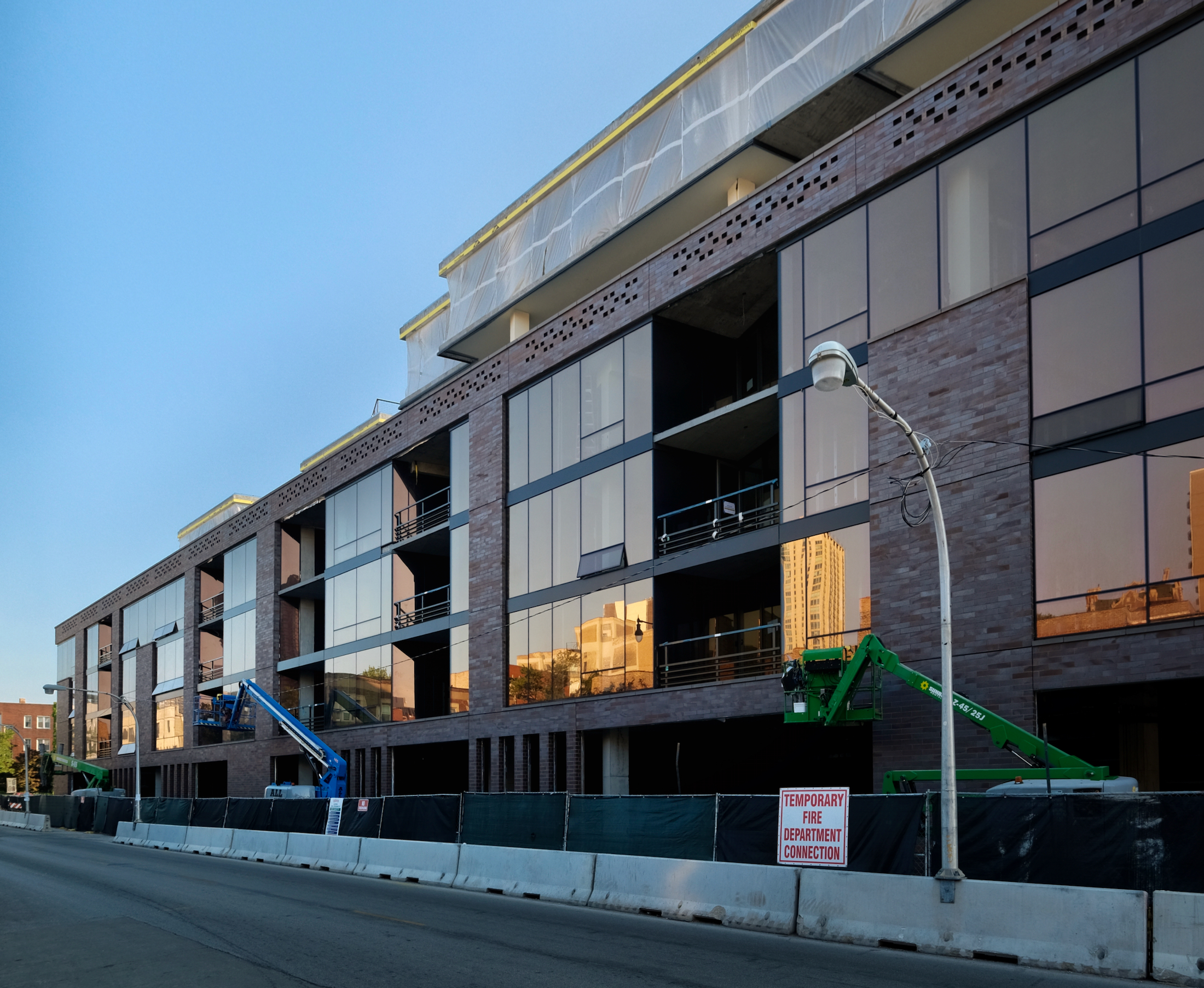
Optima Lakeview. Photo by Jack Crawford
Optima’s CEO and architect David Hovey Sr. is behind the design, which involves a dark brick facade with a uniquely bronze-tinted window scheme. The shape of the building will be indented by setbacks on the seventh floor and punctuated by a landscaped central atrium. This sunlit atrium will span the full height of the structure while serving as the central artery for the building, with easy access to both the residences and amenities.
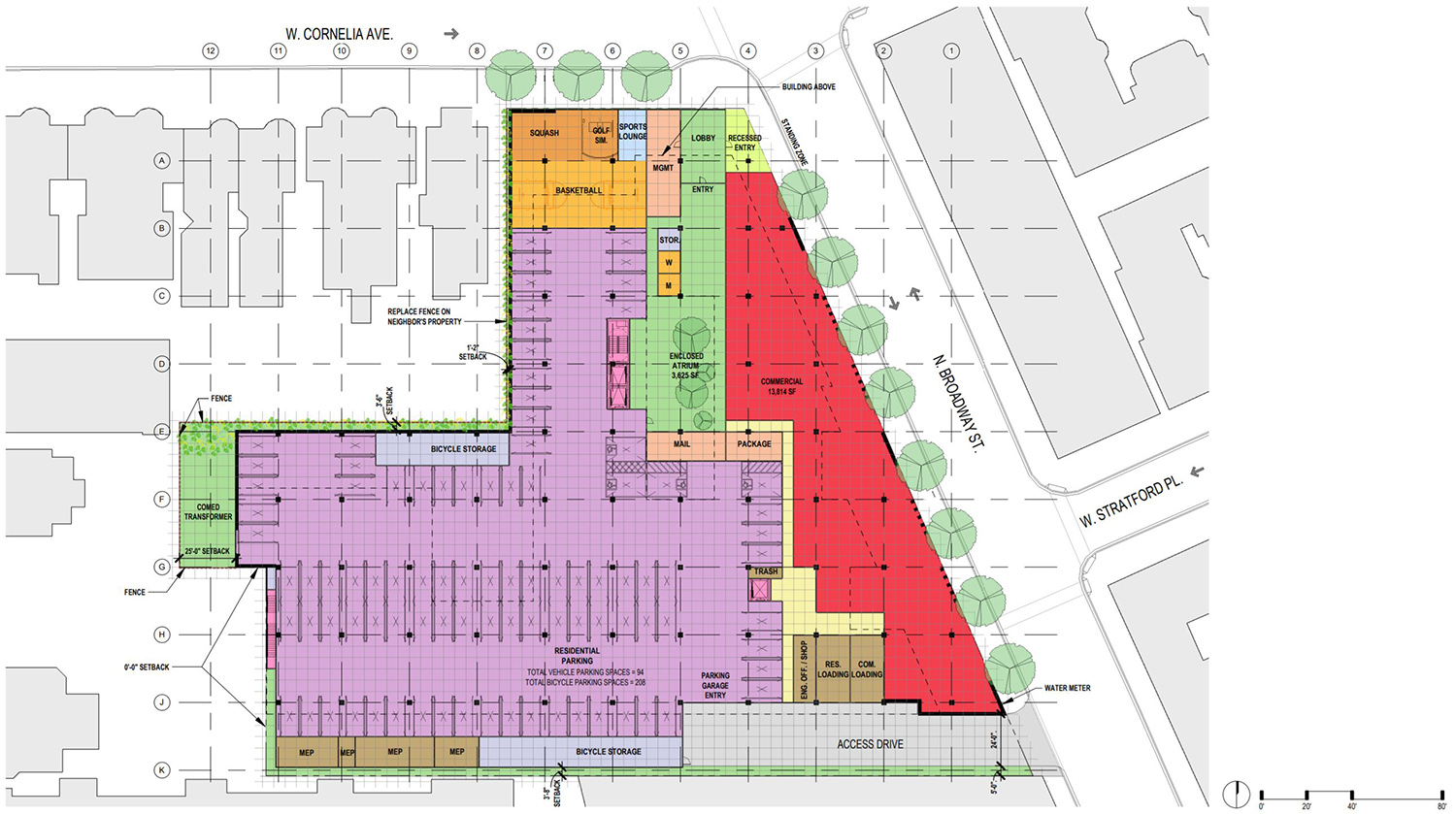
Ground Floor Plan for 3460 N Broadway. Drawing by Optima Inc
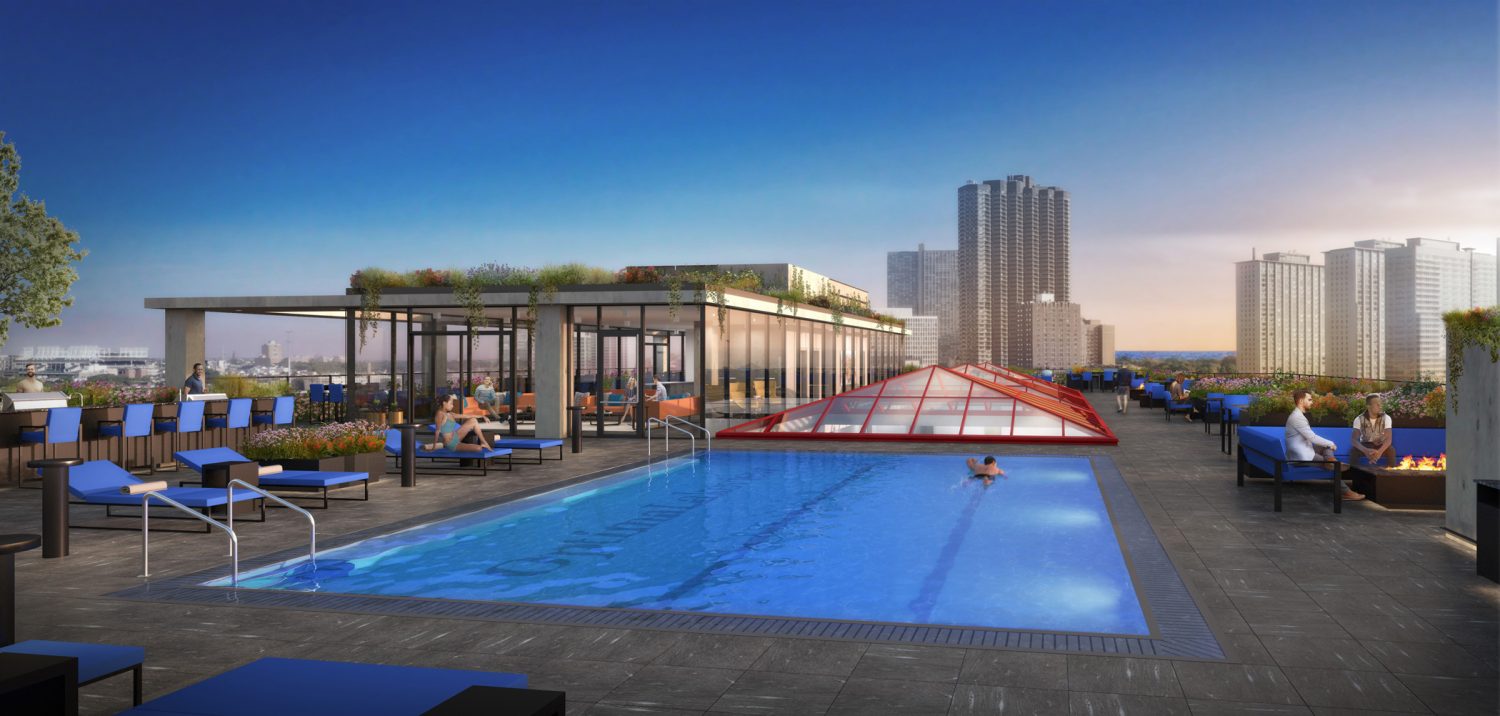
Optima Lakeview rooftop pool and deck. Rendering by Optima
Totaling at over 40,000 square feet, the amenity spaces will include a rooftop sky deck and pool, multiple landscaped terraces with fire pits, a fully-equipped fitness center and spa, an indoor basketball court, a golf simulator and putting green, a yoga studio, a game room, a party room, a sports lounge, a dog park and pet spa, a children’s play area, a demonstration kitchen, and a business center with two conference rooms.
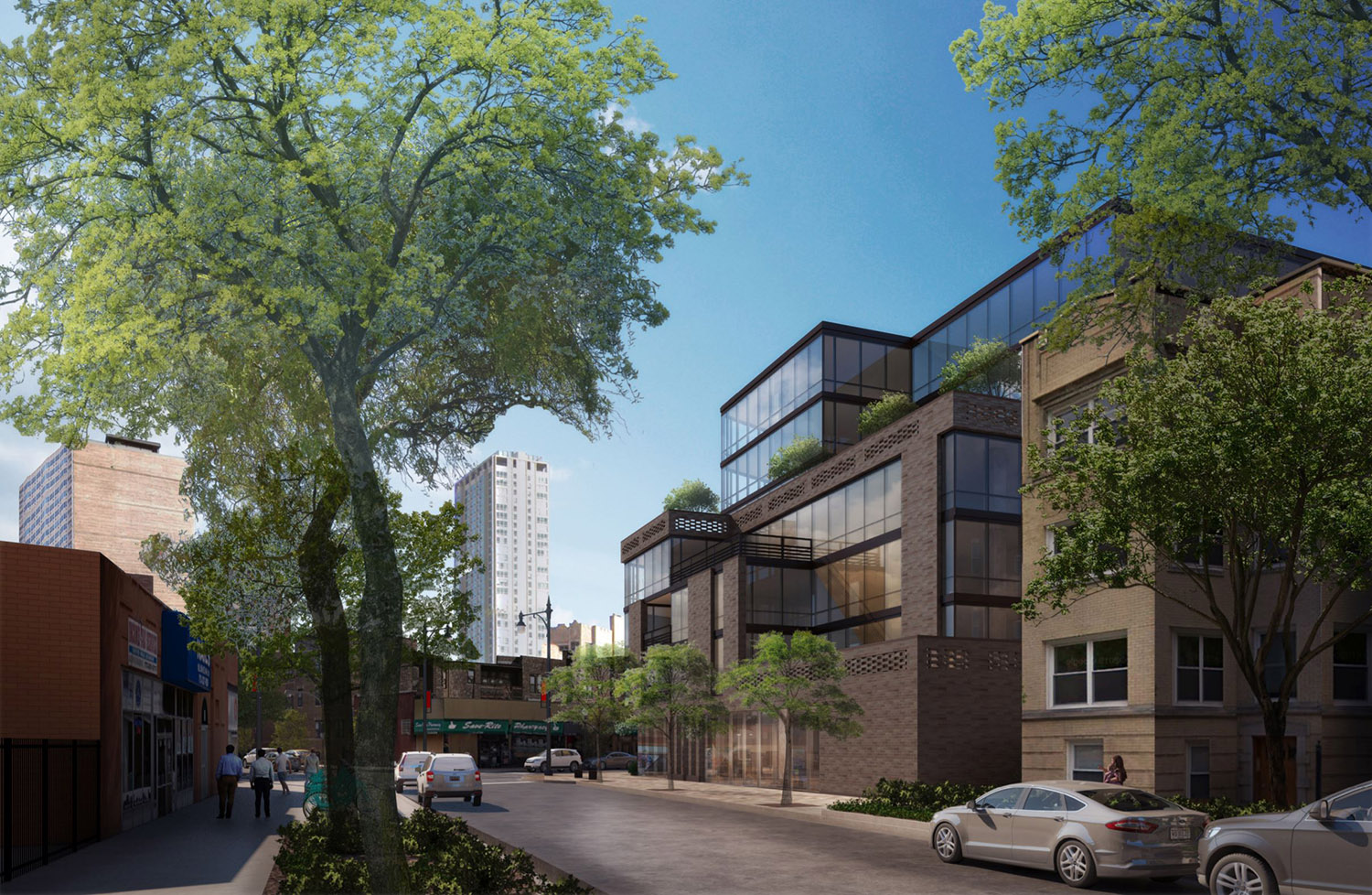
View of Optima Lakeview at 3460 N Broadway. Rendering by Optima Inc
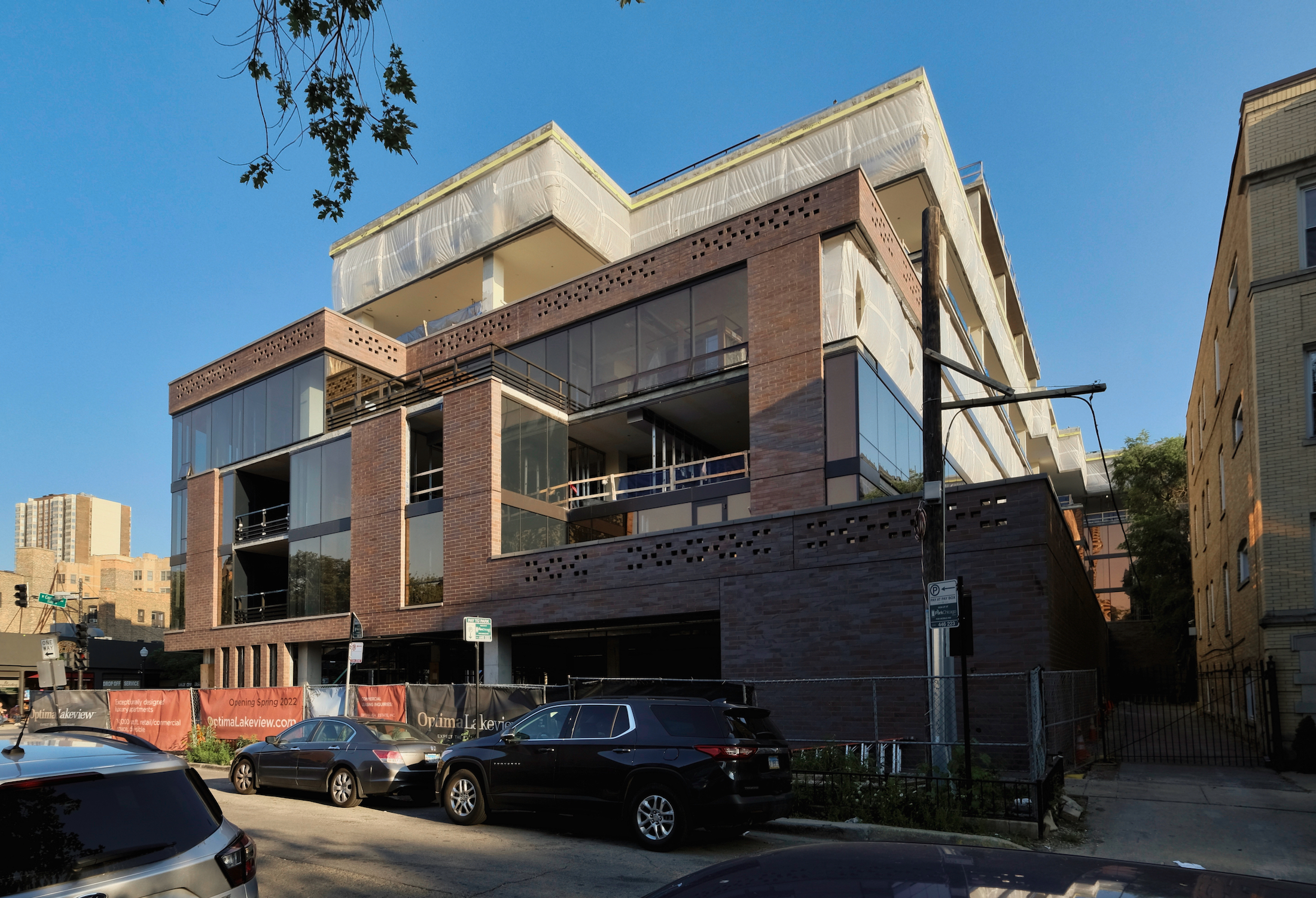
Optima Lakeview. Photo by Jack Crawford
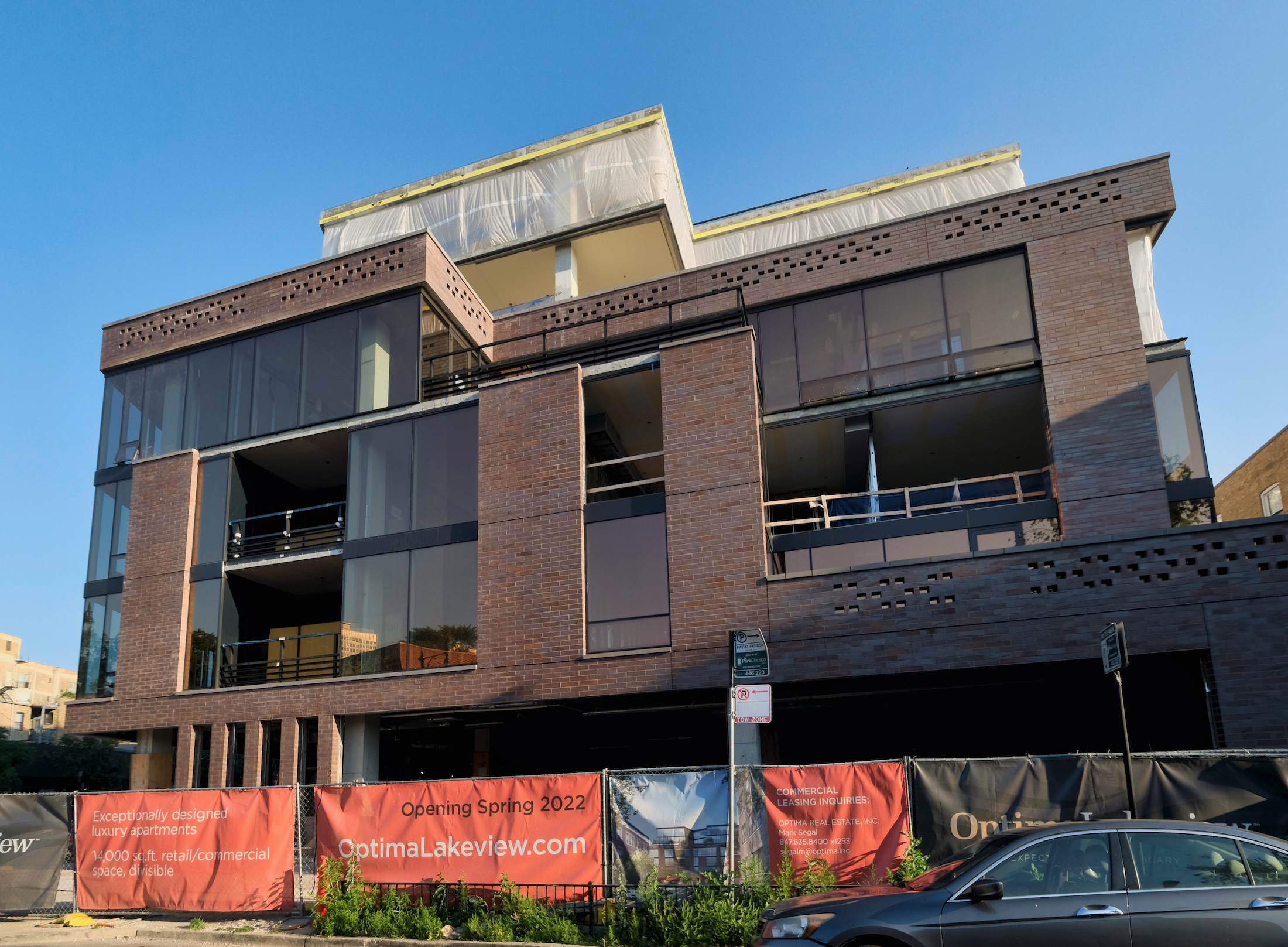
Optima Lakeview. Photo by Jack Crawford
Within the units themselves, residents will find separated home office space, smart home technology, in-home package delivery, housekeeping and on-site room service, fitness programming, and a virtual personal assistant.
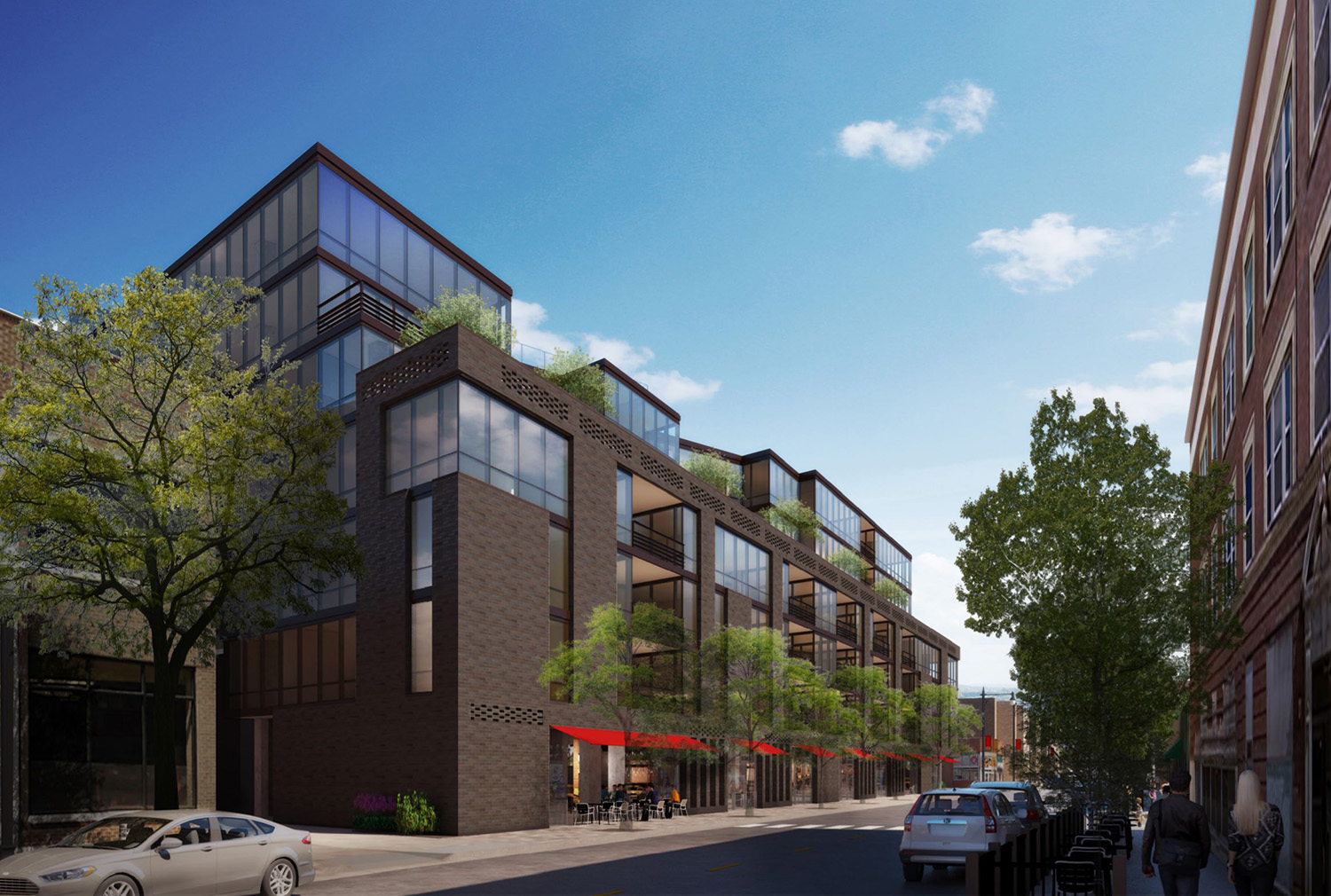
View of Optima Lakeview at 3460 N Broadway. Rendering by Optima Inc
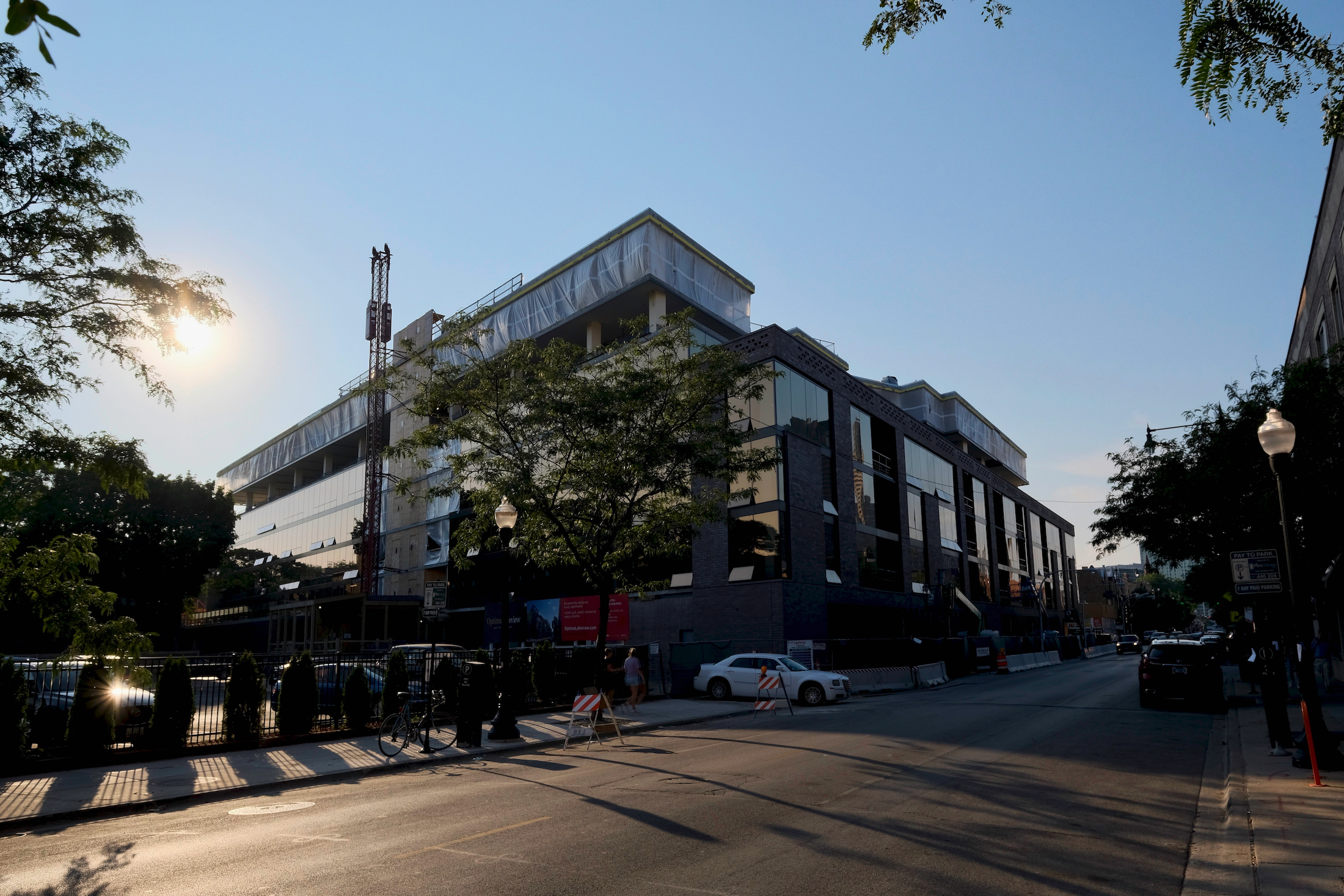
Optima Lakeview. Photo by Jack Crawford
The new construction will come with 94 vehicle parking spaces and storage for 208 bikes. Public transportation options in the vicinity include bus stops for Route 36 at the adjacent corner of Broadway & Cornelia. Other buses within a 10-minute walking radius include Routes 8, 22, 77, 135, 146, 152, and 156.
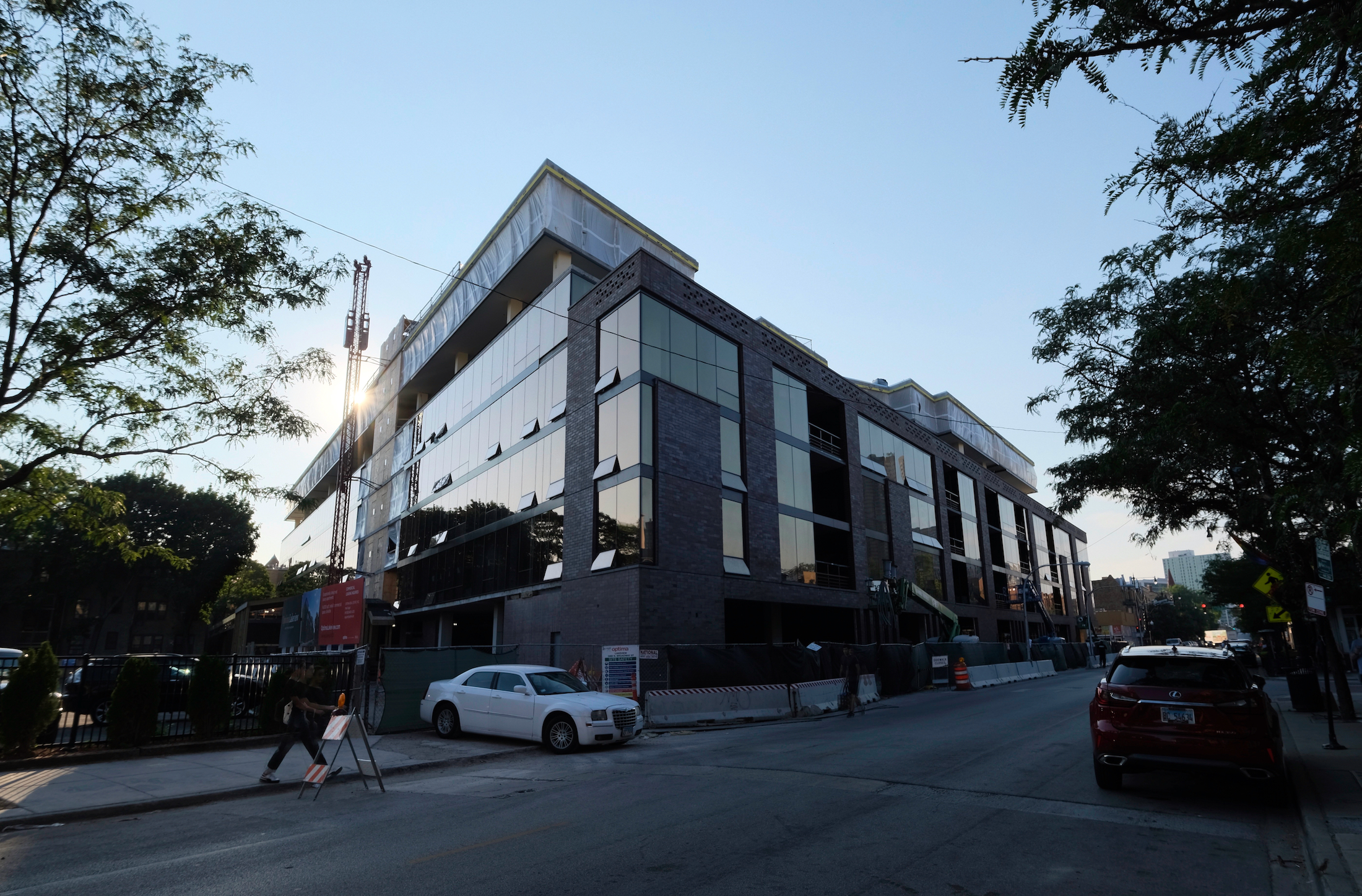
Optima Lakeview. Photo by Jack Crawford
Closest access to the CTA L can be found for the Red Line at Addison station, via an 11-minute walk northwest. For those looking to access any of the Brown, Purple, or Red Lines, Belmont station can also be accessed via a 16-minute walk southwest.
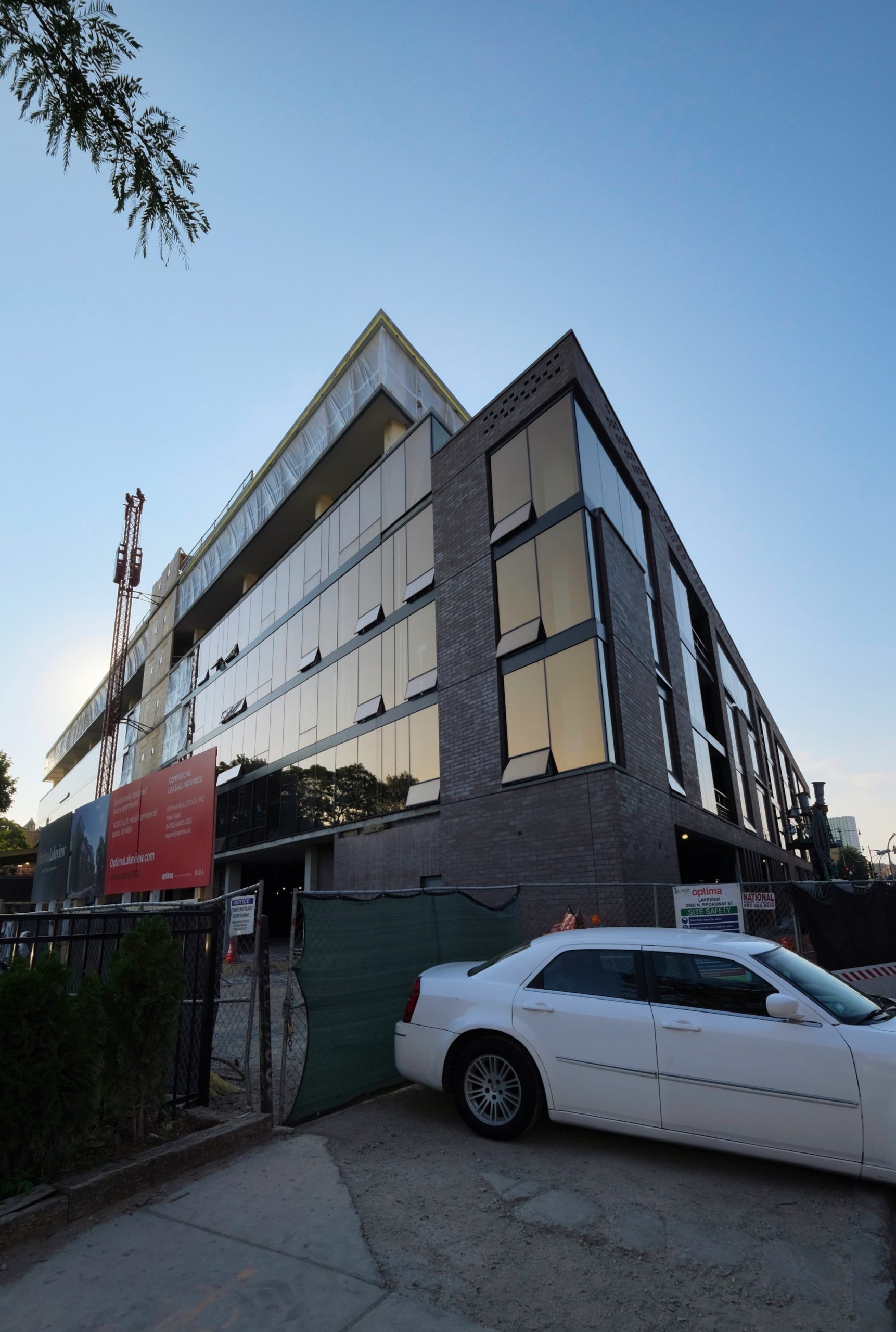
Optima Lakeview. Photo by Jack Crawford
As part of its holistic involvement, Optima is also serving as general contractor. A full opening is expected for the beginning of next year.
Subscribe to YIMBY’s daily e-mail
Follow YIMBYgram for real-time photo updates
Like YIMBY on Facebook
Follow YIMBY’s Twitter for the latest in YIMBYnews

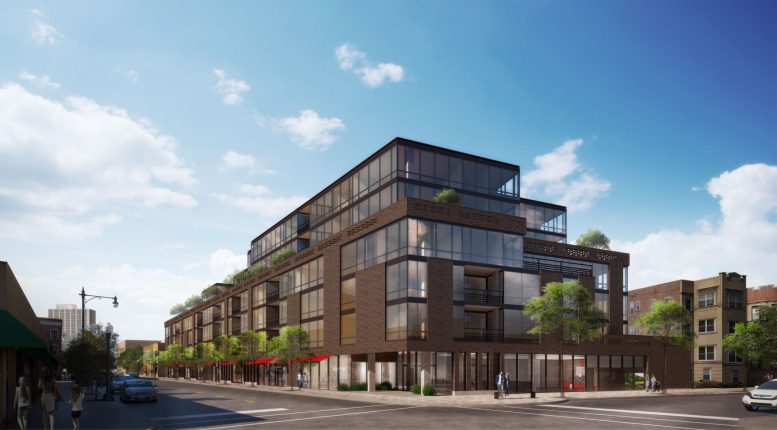
It sure is bland, but I do think it’s looking better than planned. I hope they follow through with the trees in the renderings because this thing could use some greenery.
This is one of the ugliest buildings I have ever seen.
And the original probably would have been one of the nicest. This is why the design by committee approach needs to stop. Neighbors have entirely too much control.
For sure. The original design was fantastic. I just don’t understand this city. Why do we want things to look bad?
I’m pretty sure the article should say it’s near the RED line station at Addison, not the brown…. If you get off at Addison on the brown line looking for this building you’re gonna have a bad time.
Hi Tobias, thank you for your comment – we have updated to the correct line