Move-ins have begun for the completed AMLI 808, a 17-story mixed-use building at the corner of W Chicago Avenue and N Wells Street in Near North Side. AMLI is the developer of 808 N Wells Street, who has planned numerous other projects in Chicago such as the 49-story AMLI River North and AMLI Lofts in South Loop.
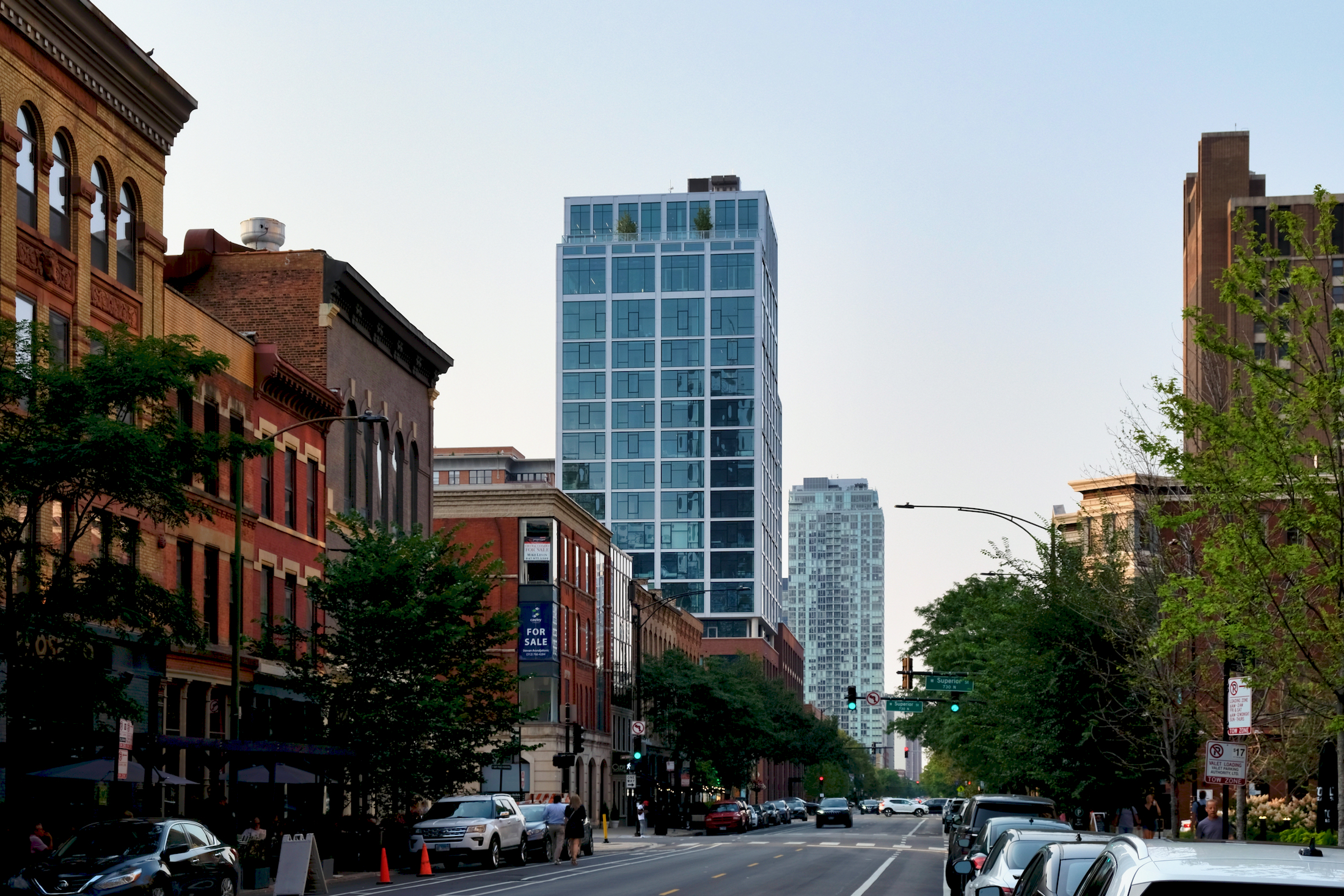
AMLI 808. Photo by Jack Crawford
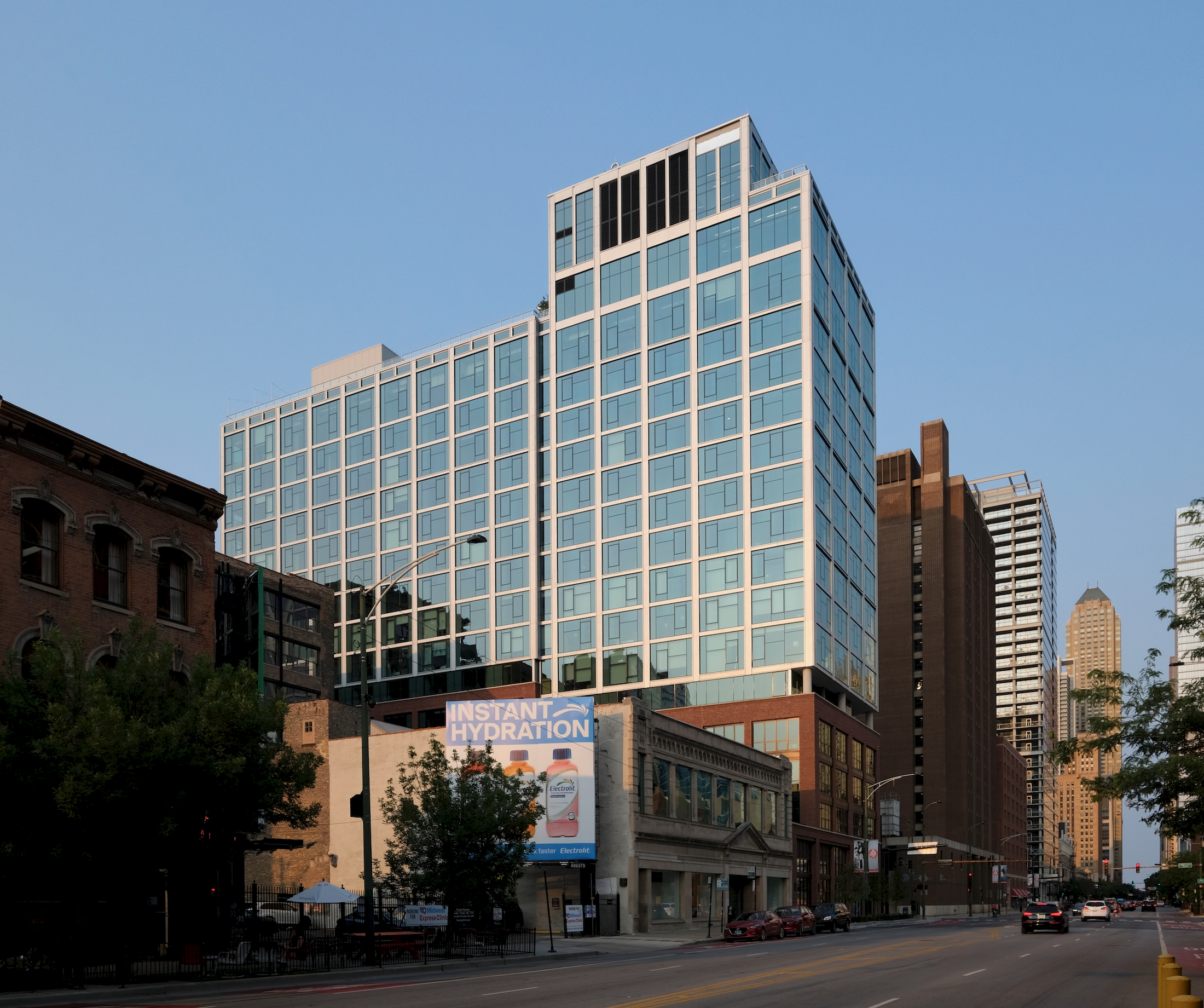
AMLI 808. Photo by Jack Crawford
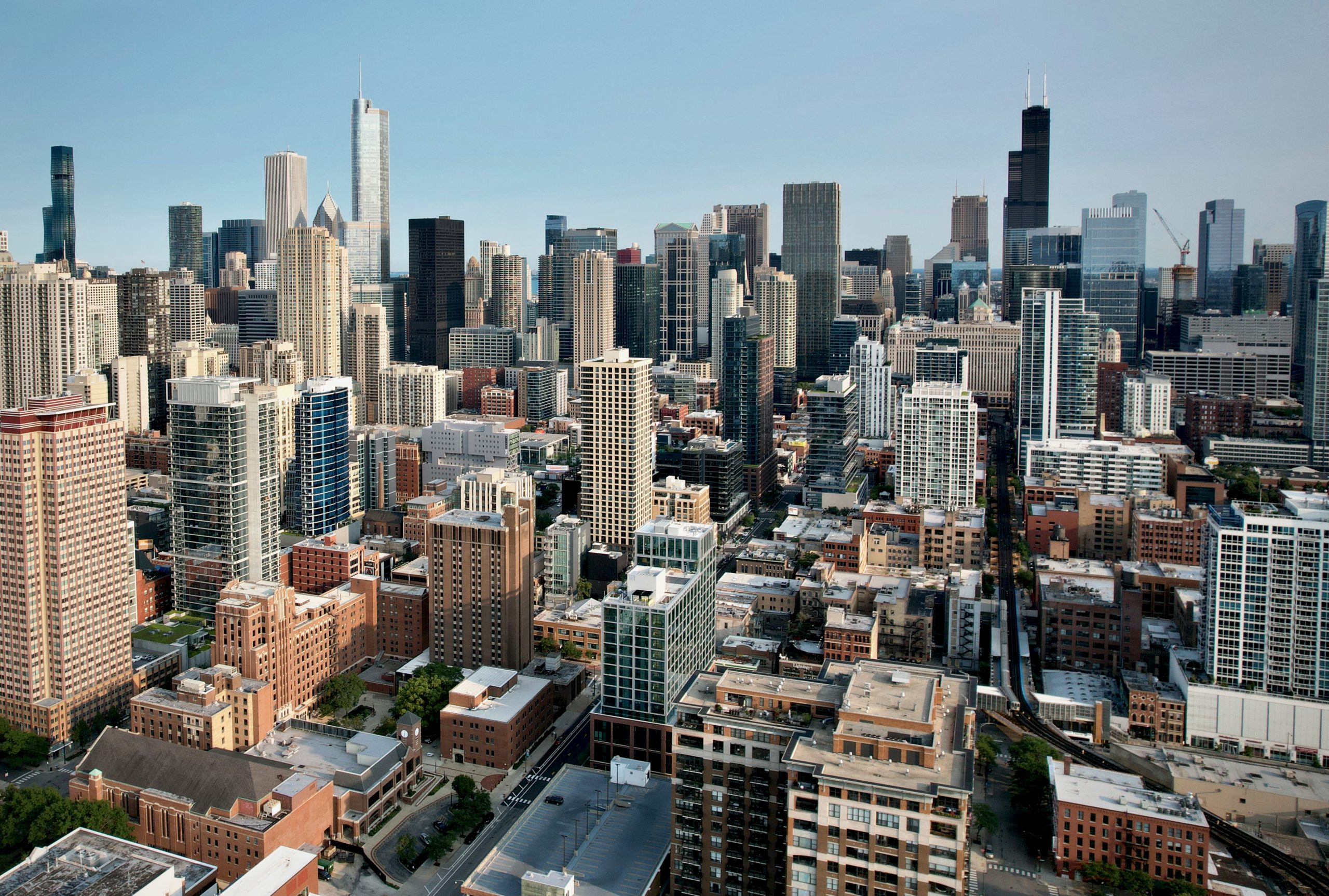
AMLI 808 (lower center). Photo by Jack Crawford
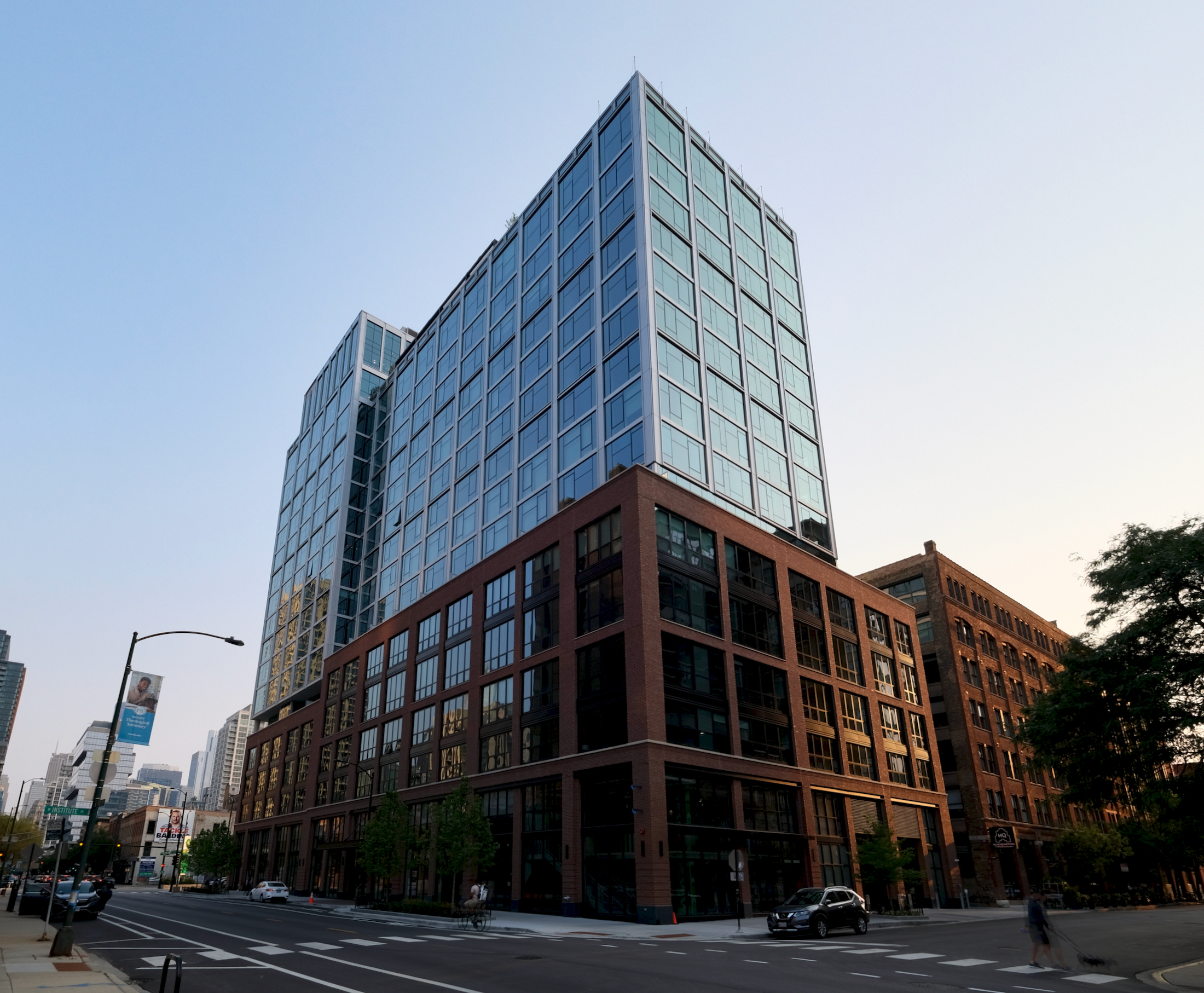
AMLI 808. Photo by Jack Crawford
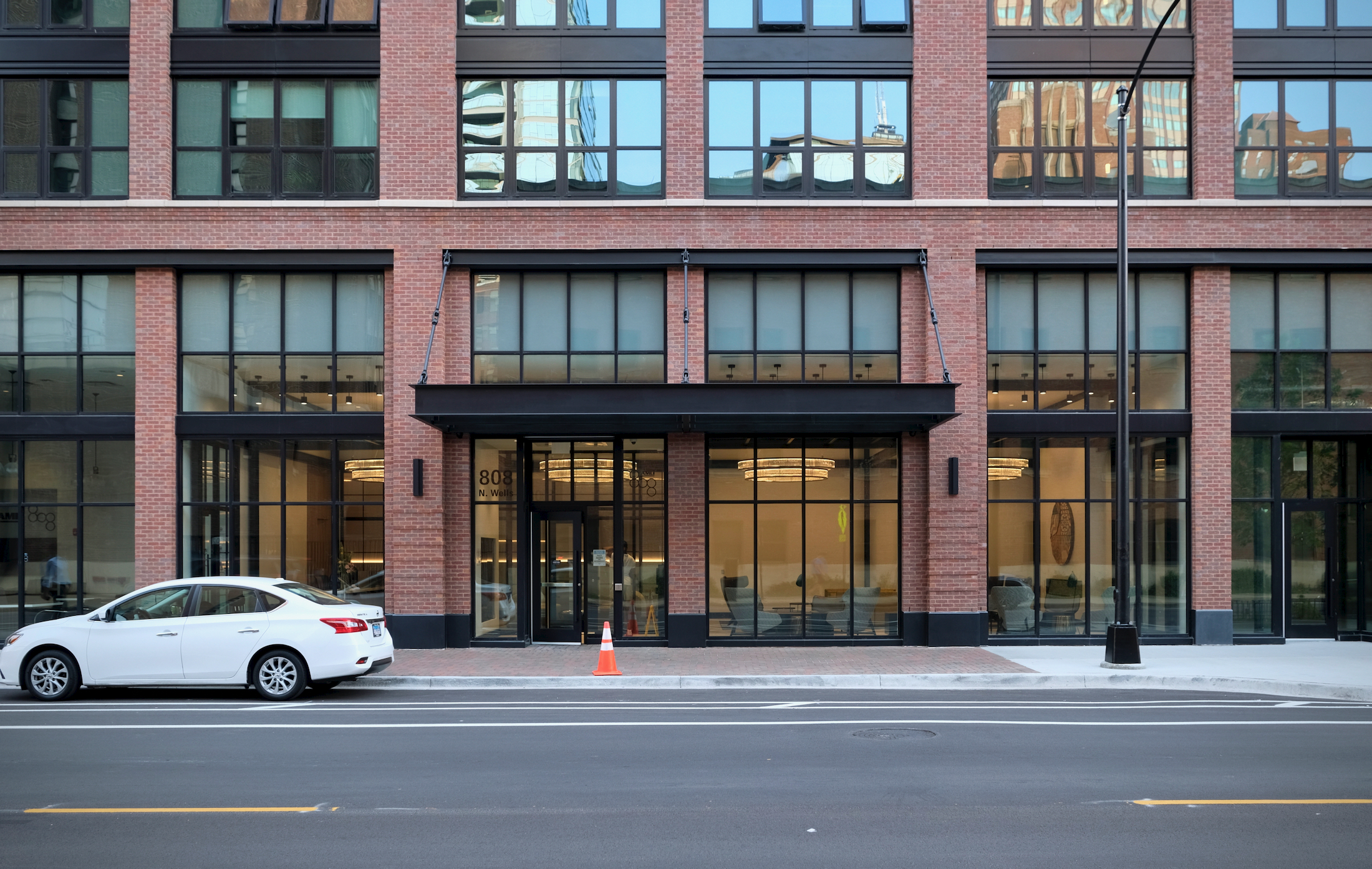
AMLI 808. Photo by Jack Crawford
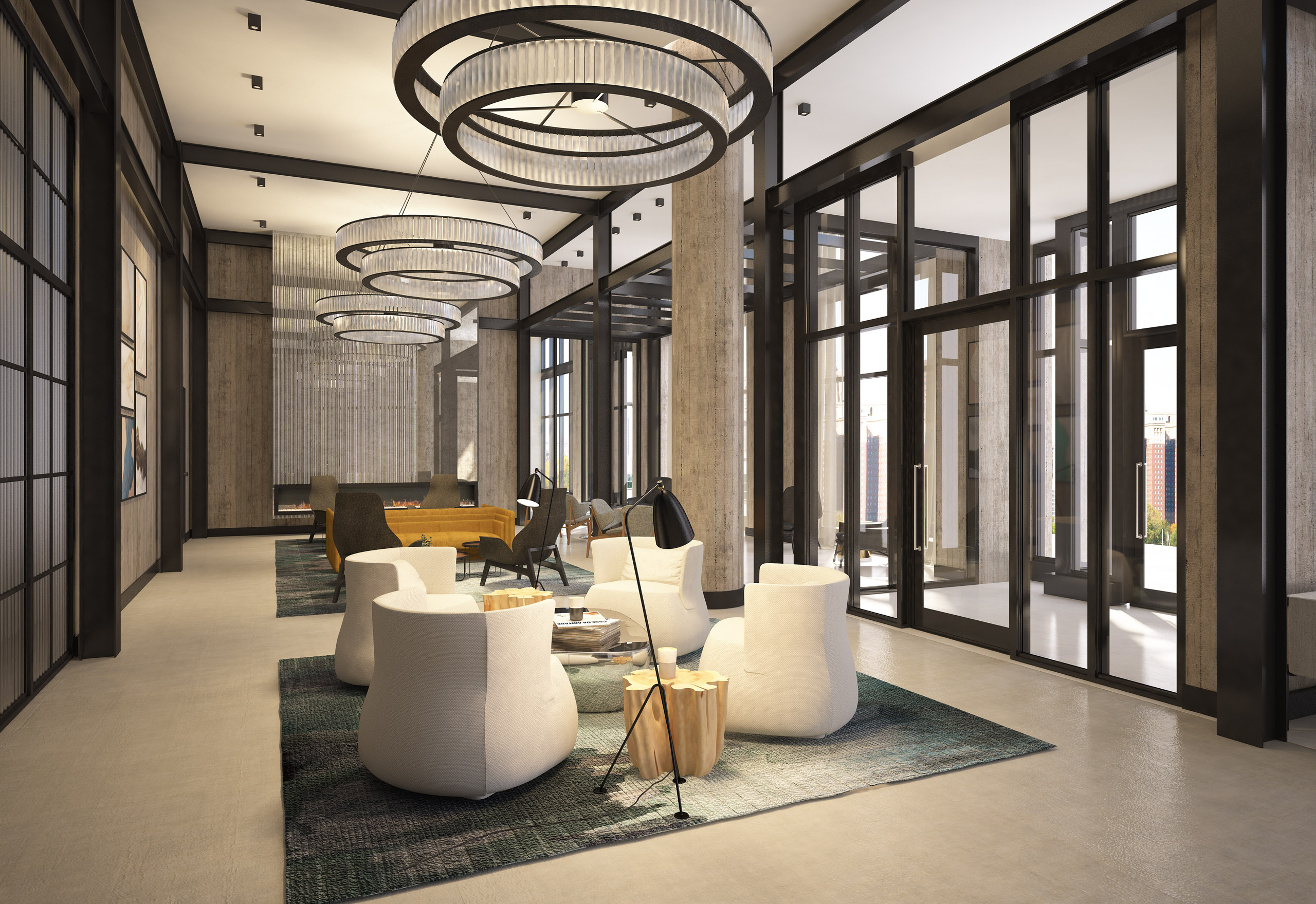
AMLI 808 lobby interior. Rendering by Hartshorne Plunkard Architecture and NORR
The recently opened development features nearly 6,000 square feet of commercial space on the ground level, with space for outdoor seating and 145 feet of frontage along Chicago Avenue and Wells Street. The residential portion houses a total of 318 apartments and a swath of amenities. Currently available units range from studios through two-bedrooms. Studio layouts fall between 385 and 585 square feet and start at $1,780. One-bedrooms range between 586 and 778 square feet and begin at $2,495, while two-bedrooms vary between 953 and 1,063 square feet and begin at $4,246.

AMLI 808 studio, one, and two-bedroom floor plans. Plans via AMLI
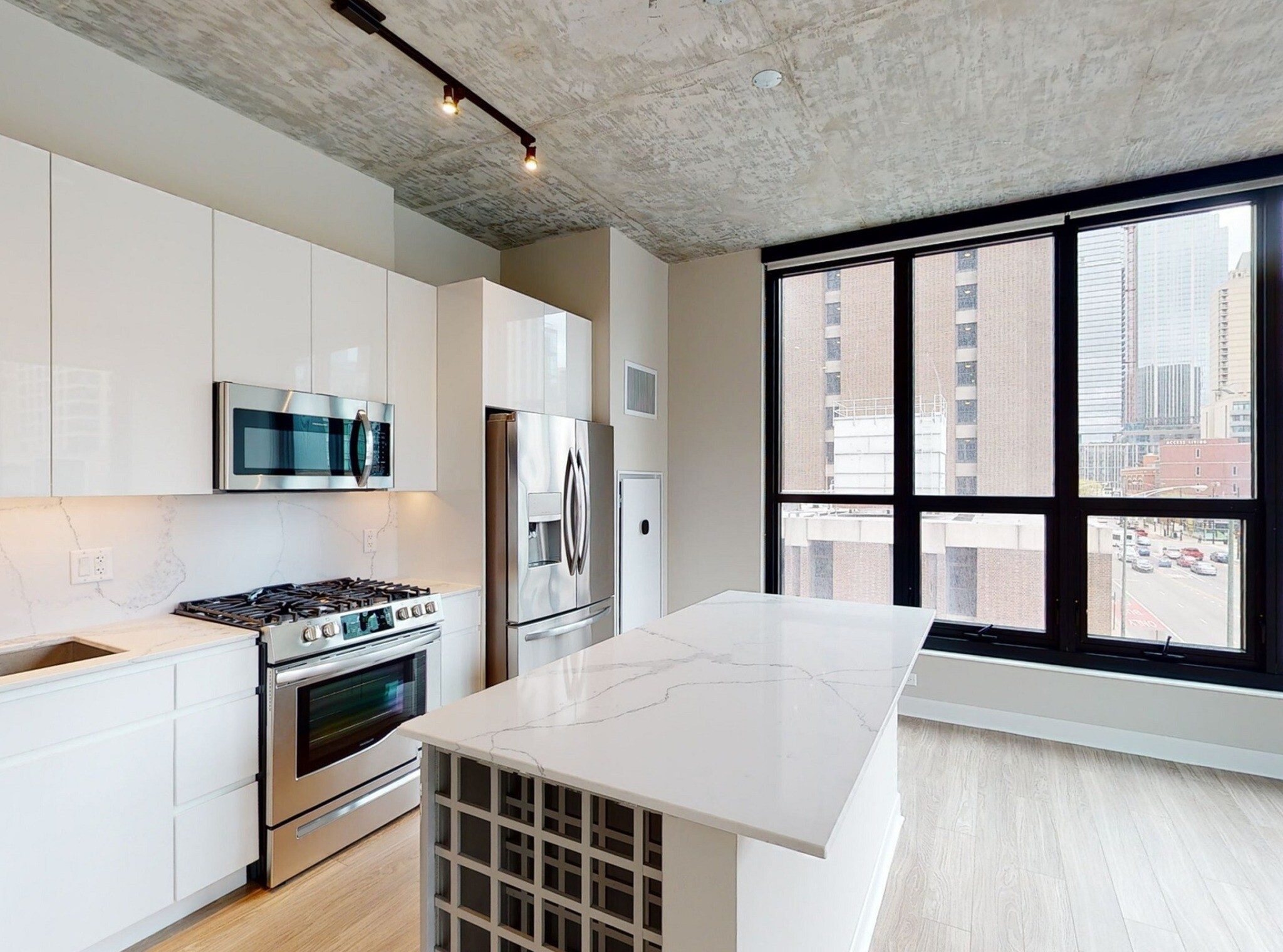
AMLI 808 unit interior. Photo via Apartments.com / AMLI
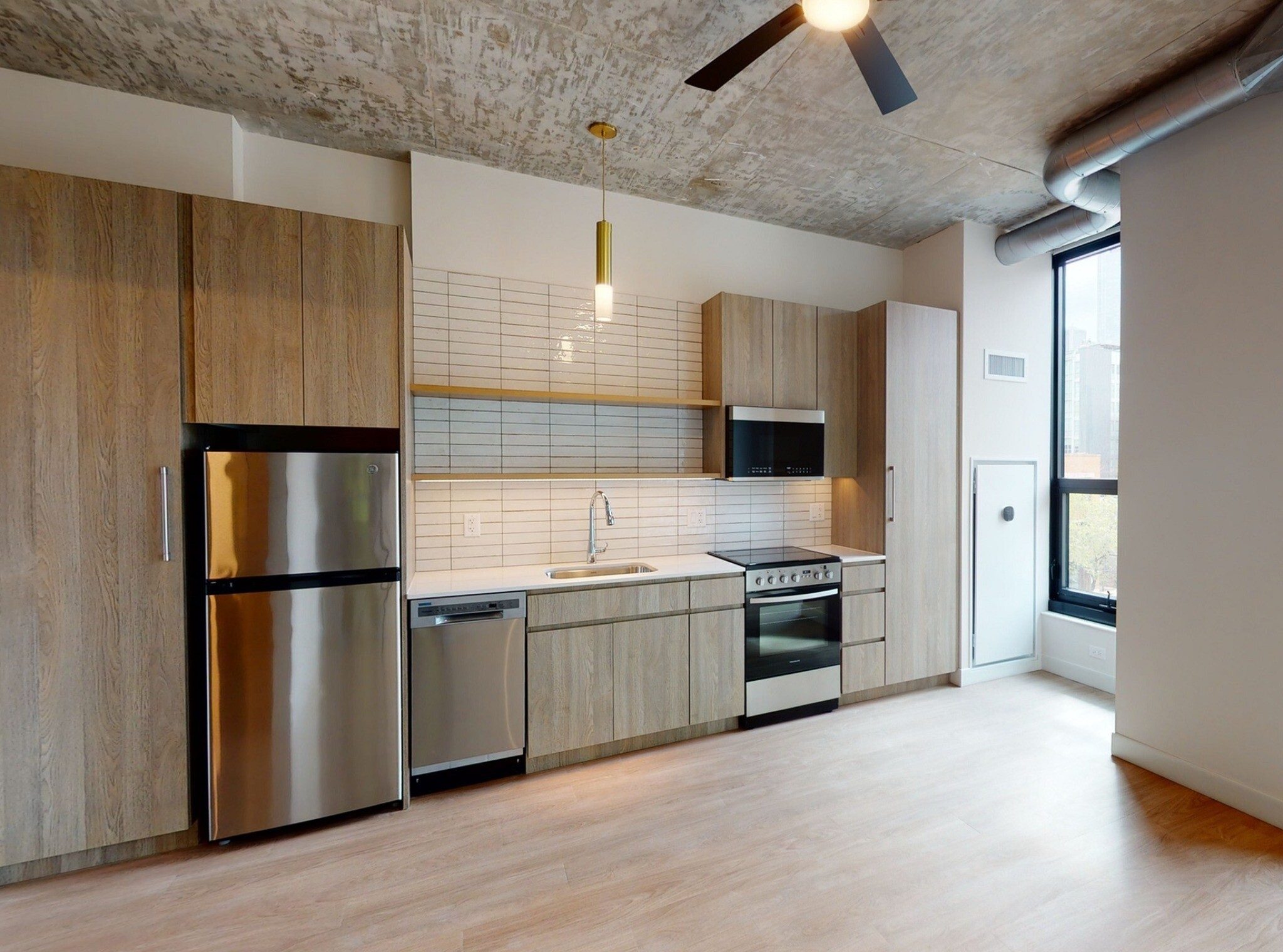
AMLI 808 unit interior. Image via Apartments.com / AMLI
Within each unit is an industrial-chic interior design, along with concrete ceilings up to 11 feet high, wood-style plank flooring, recessed LED lighting, and private terraces in some units. Kitchens and bathrooms come with modern fixtures and quartz countertops.
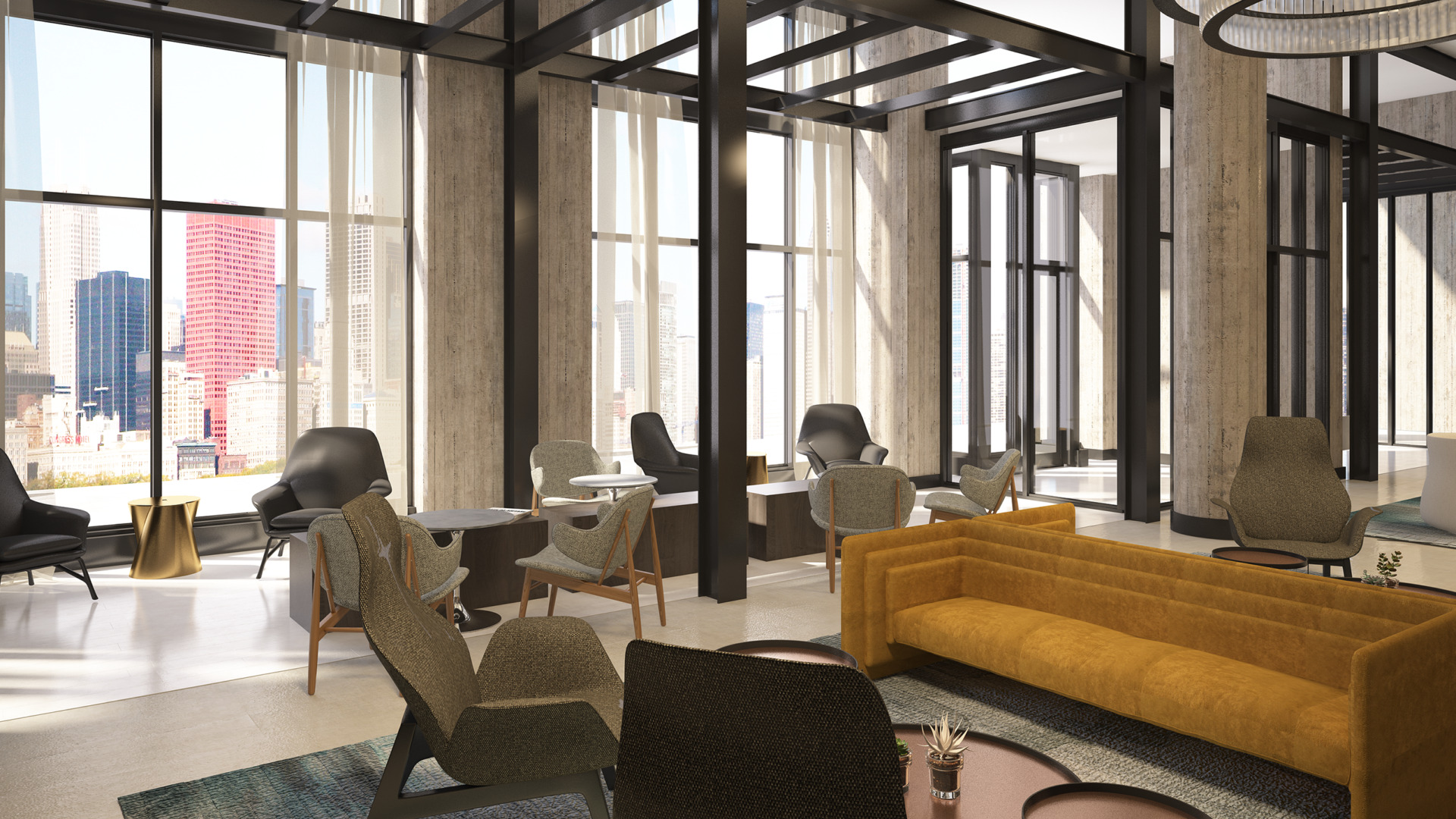
AMLI 808 Amenity Lounge. Rendering via NORR
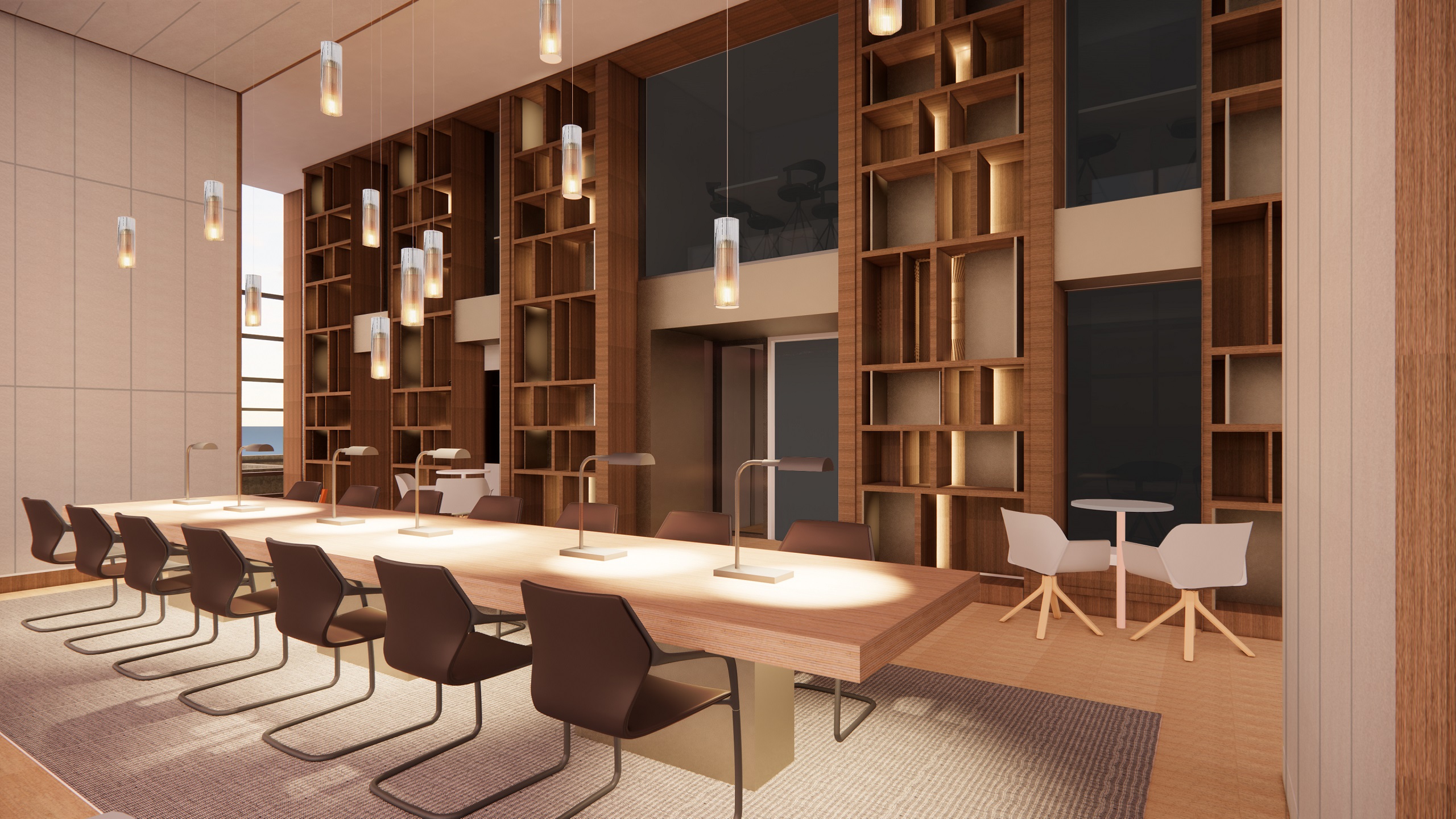
AMLI 808 amenity space. Rendering by Hartshorne Plunkard Architecture and NORR
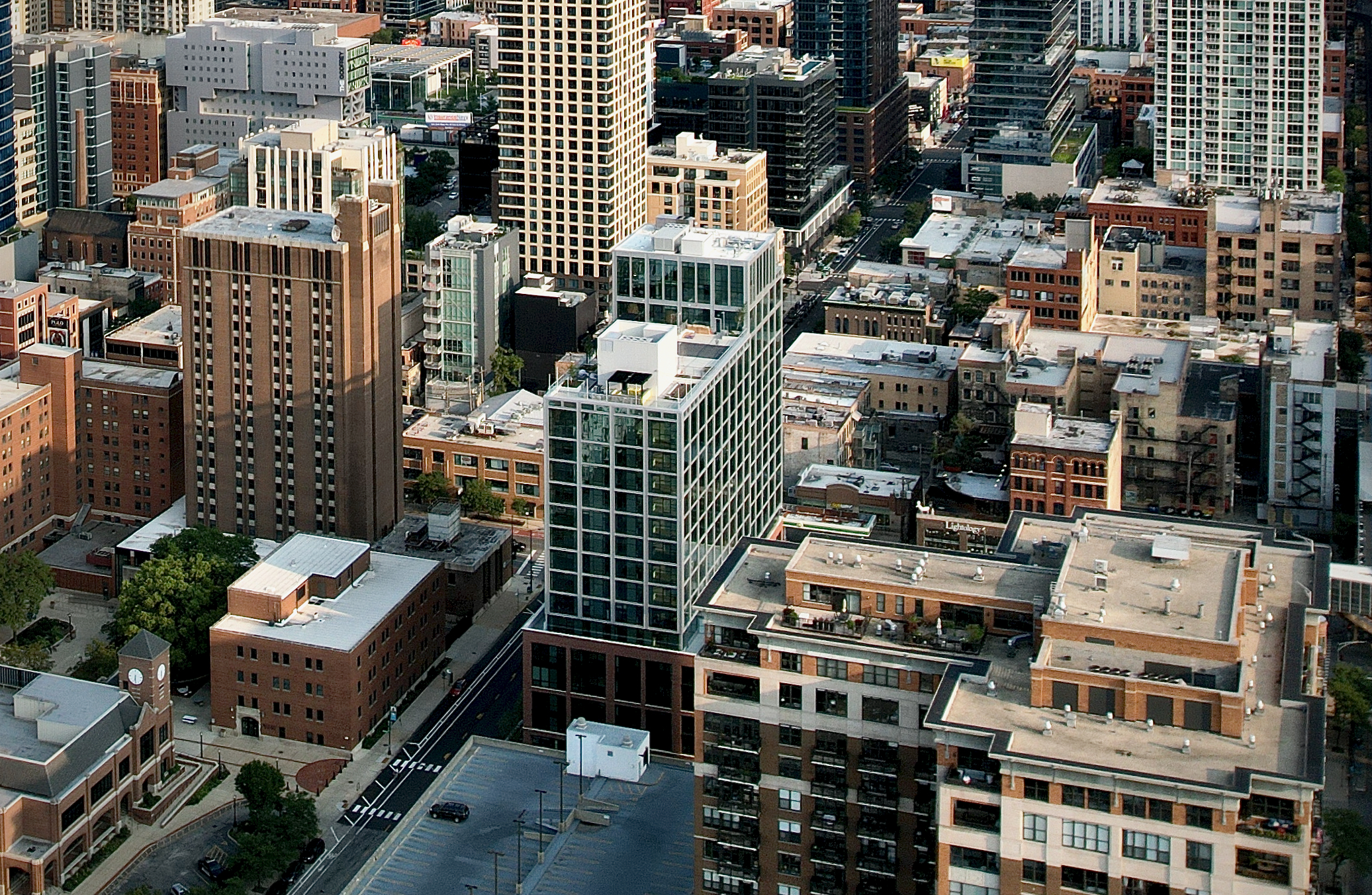
AMLI 808 with 16th-floor rooftop amenities in view. Photo by Jack Crawford
Outdoor resident amenities include a 17th-story sky terrace with a fire pit, lounge seating, and landscaping. Meanwhile, the 16th floor rooftop comes with an expansive pool and lounge area, as well as a kitchen and dining area, a pet area, and an herb garden. The extensive collection of indoor amenities offers two fitness centers, a bike storage and repair shop, a private dining room and kitchen, a Zen lounge, a juice bar, a DIY maker room, and a recording studio.
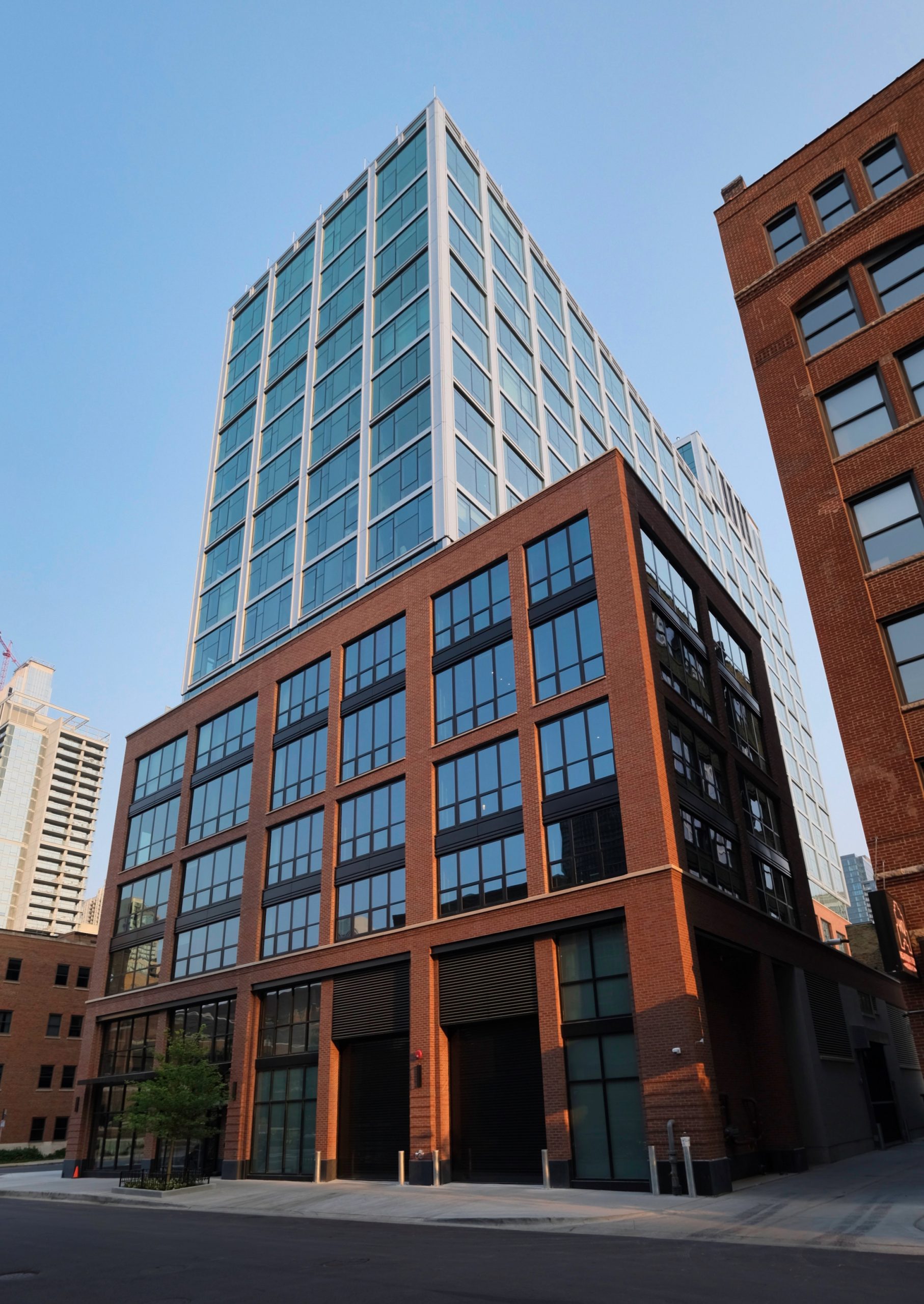
AMLI 808. Photo by Jack Crawford
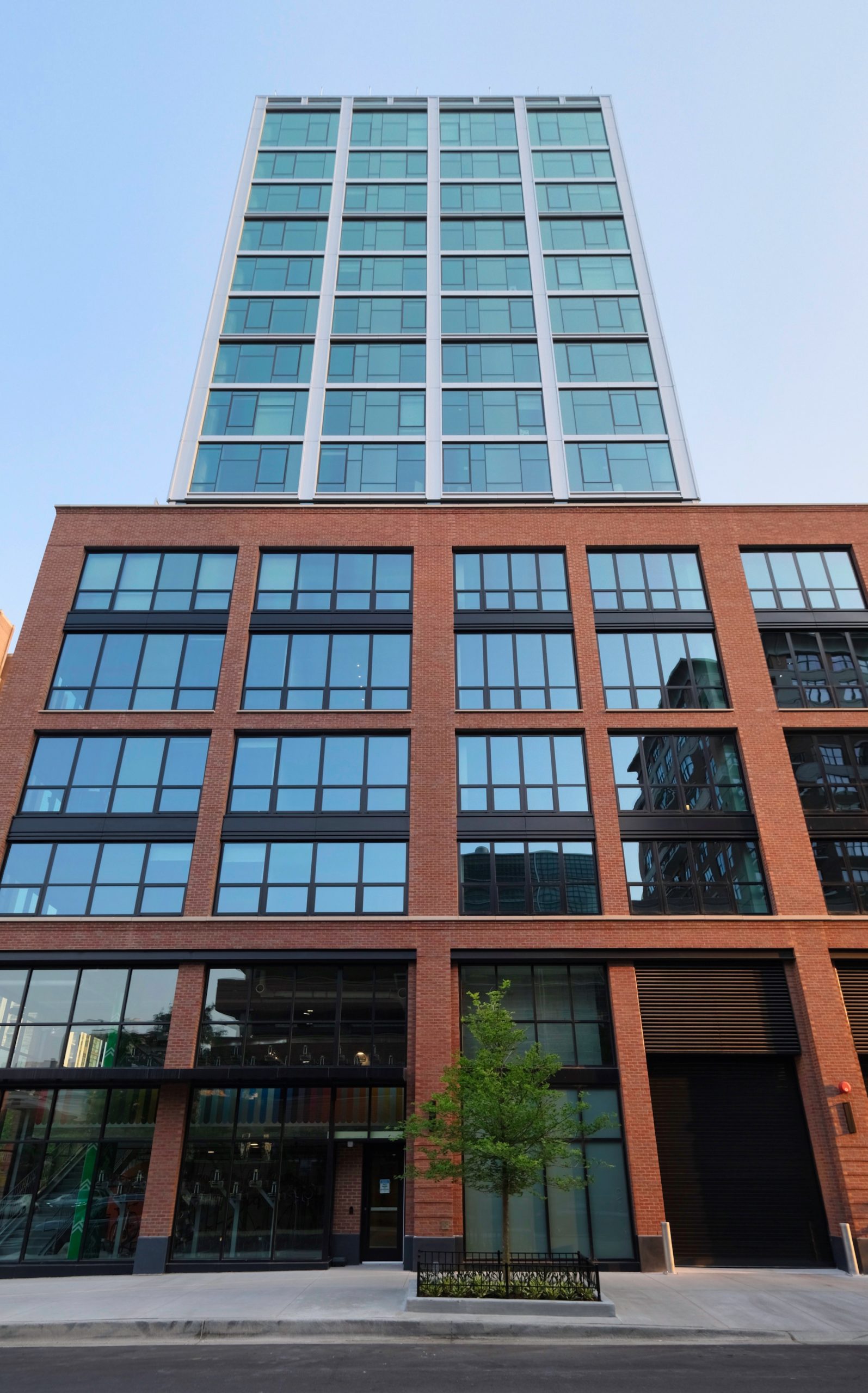
AMLI 808. Photo by Jack Crawford
The design for the 225-foot-high tower is a collaboration between Hartshorne Plunkard Architecture and NORR. The rectangular massing is enveloped in a red brick cladding and massive warehouse-inspired windows along the first six floors. The remaining floors are wrapped in a mix of aluminum mullions and metal spandrels, complementing the masonry base below. A metal parapet and green wall were originally included in renderings, though photos of the final product indicate that these elements were forgone.
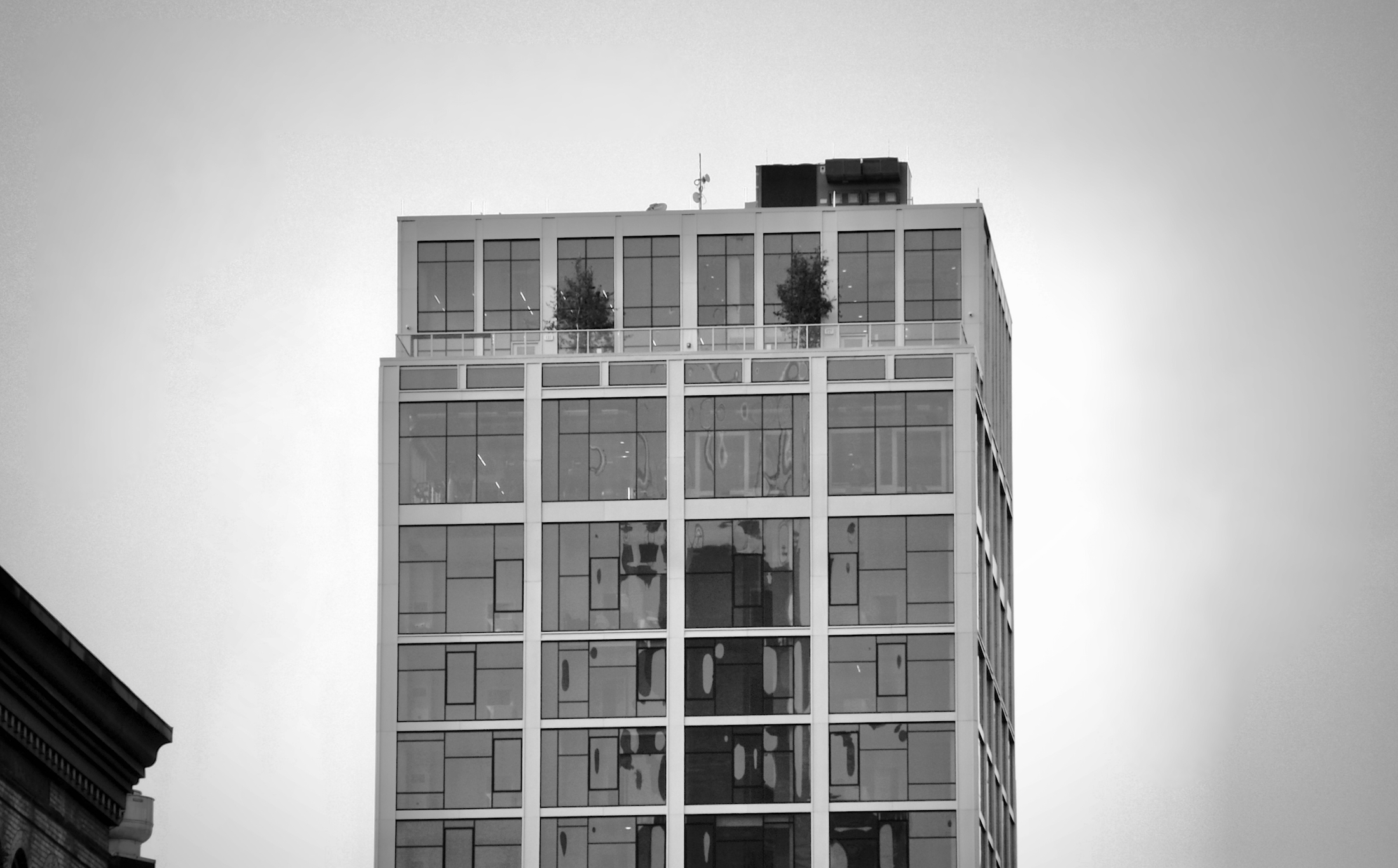
AMLI 808. Photo by Jack Crawford
With only 16 on-site parking spaces, the development is highly transit oriented, with bus access for Route 66 available at both the Chicago & Franklin and Chicago & LaSalle intersections, each within a minute’s walk from the site. Other bus options in close proximity consist of Routes 22, 37, and 156. Anyone looking to board the Brown or Purple CTA L lines will find Chicago station via a two-minute walk west.
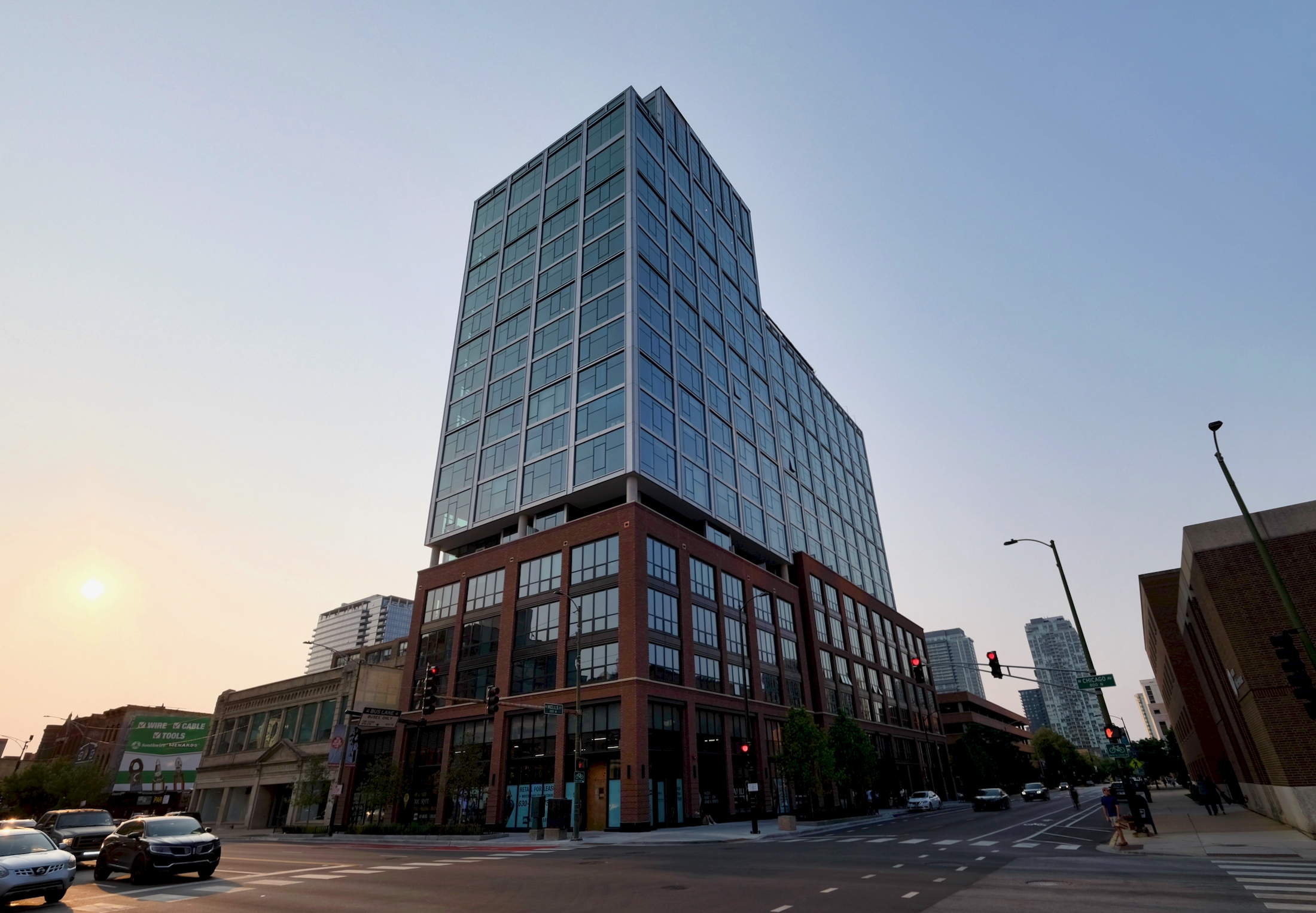
AMLI 808. Photo by Jack Crawford
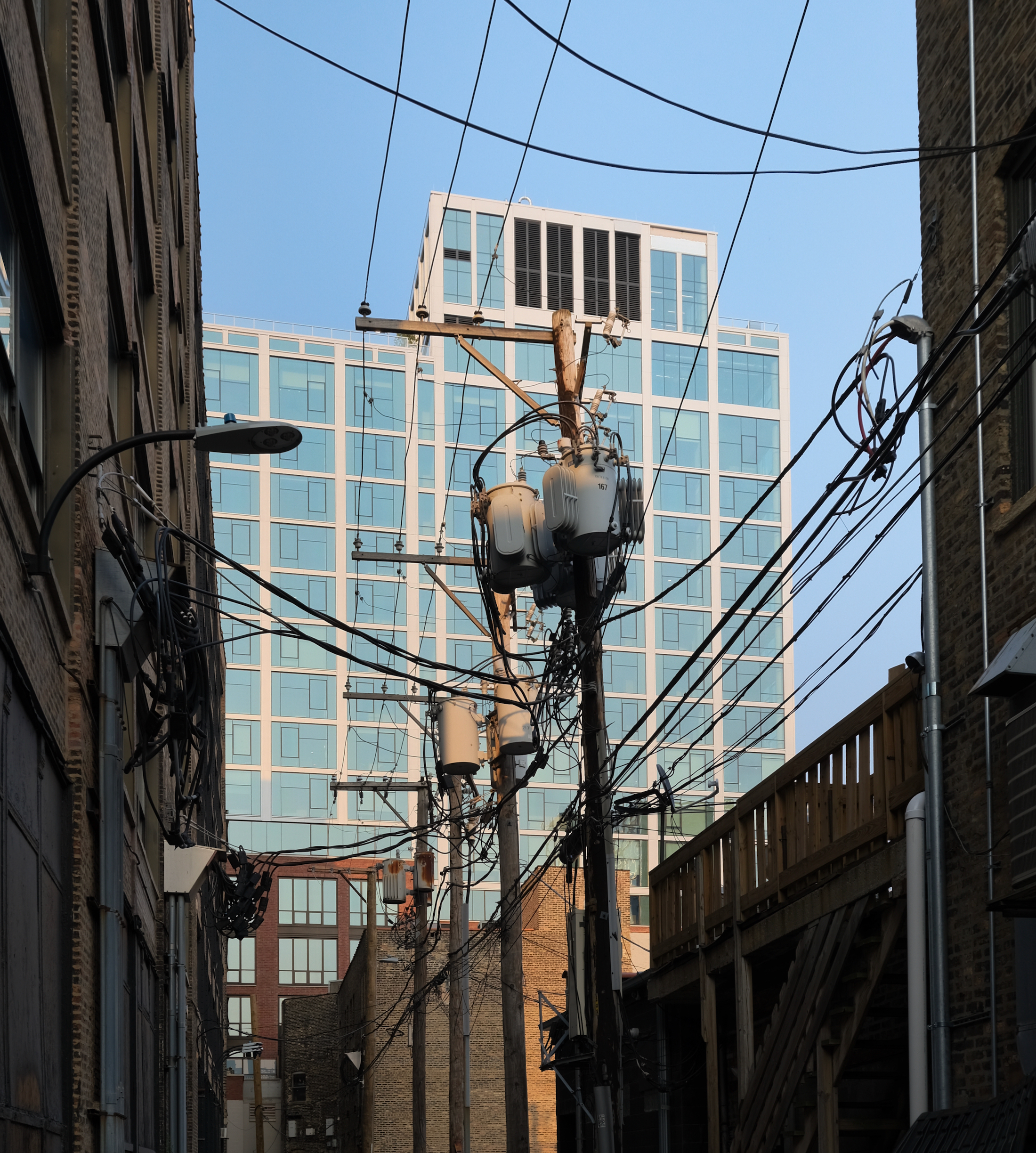
AMLI 808. Photo by Jack Crawford
Walsh Construction served as general contractor. Leasing and move-ins are now underway.
Subscribe to YIMBY’s daily e-mail
Follow YIMBYgram for real-time photo updates
Like YIMBY on Facebook
Follow YIMBY’s Twitter for the latest in YIMBYnews

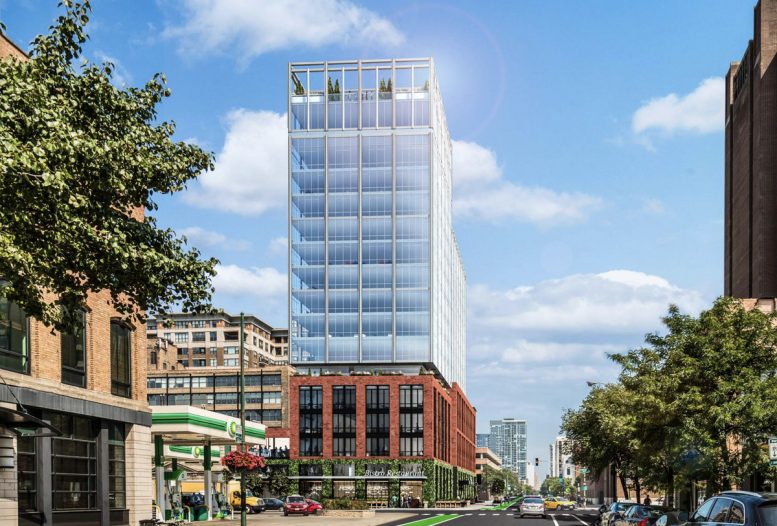
That they tore down such a treasure of a classic Chicago bay windowed 19th century building for this POS is a sad testament to this city’s preservation. We will preserve absolute junk like the Wells Street garage that isn’t even original facade but not actual timeless buildings if they are in a good spot.
Terrible design! such a prominent location gone to waste with this ugly building
Why can’t Chicago get powerlines underground?
Because they’re already in the alleys ?
Hideous looking but what you expect from HPA
They went full Fulton Market on this one.