The penultimate addition to our Dead by Design series of cancelled Chicago projects is a gargantuan 2011 proposal oriented around the nine-story Old Chicago Post Office. The original post office was a smaller mail terminal designed by Graham, Anderson, Probst and White. Having completed in 1921, the Art Deco structure was expanded in 1932 to bring its total square footage to 2.5 million square feet. While shuttering its mail operations in 1996, the building was inducted into the National Registry of Historic Places in 2001, then would be sold by the city to Bill Davies of International Property Developers in 2009 for $24 million.
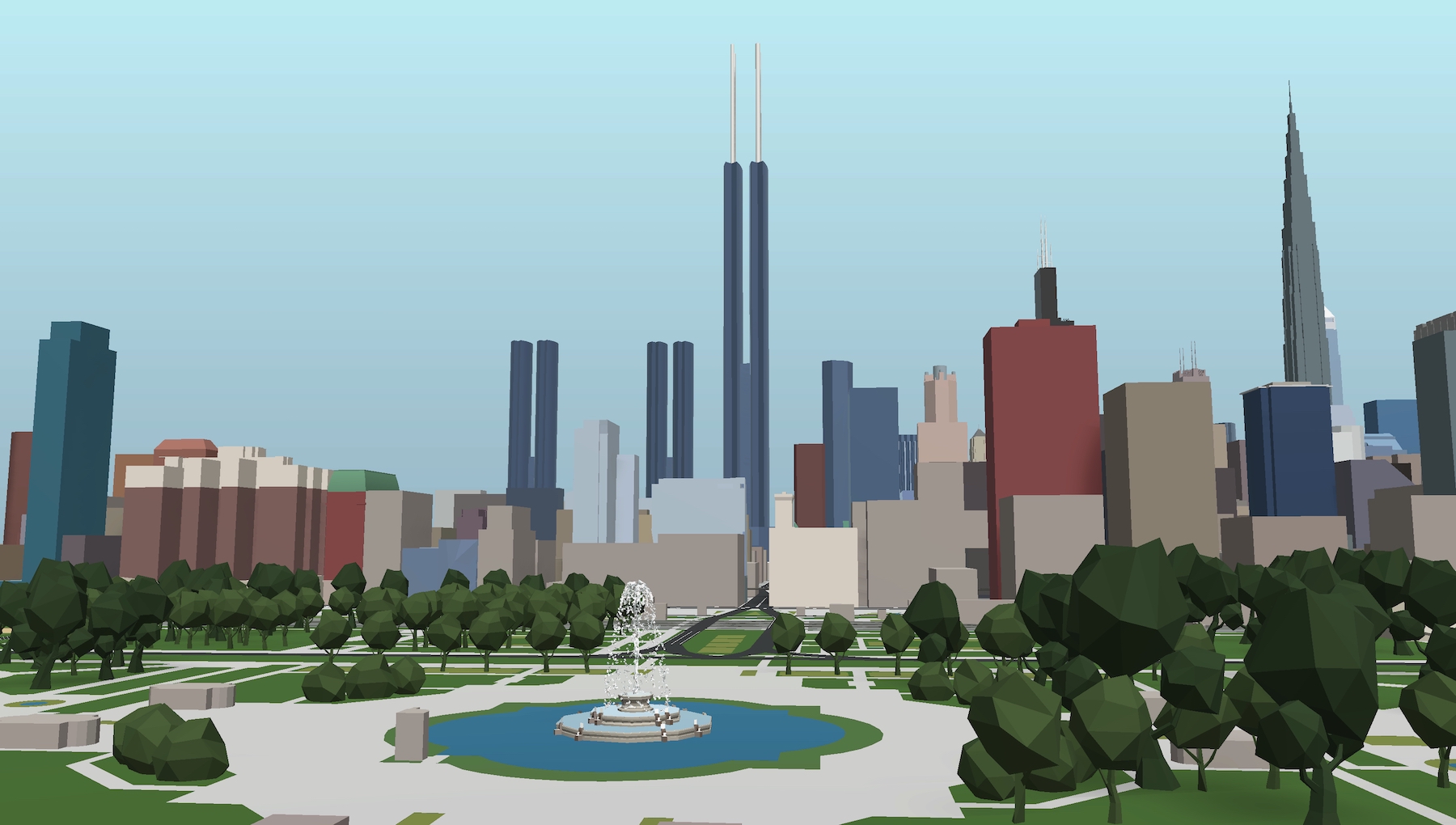
Old Post Office Redevelopment. Model by Jack Crawford
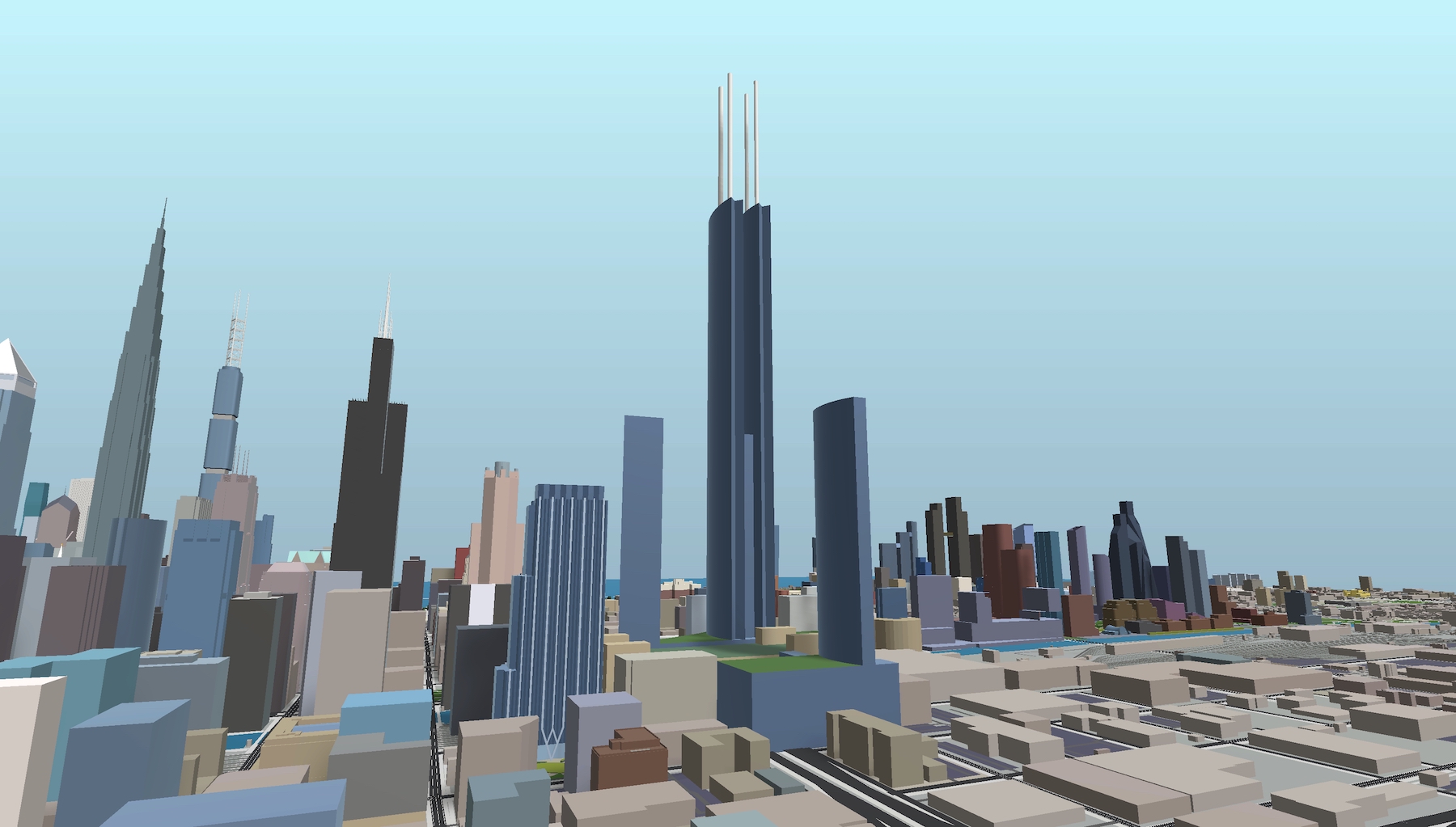
Old Post Office Redevelopment. Model by Jack Crawford
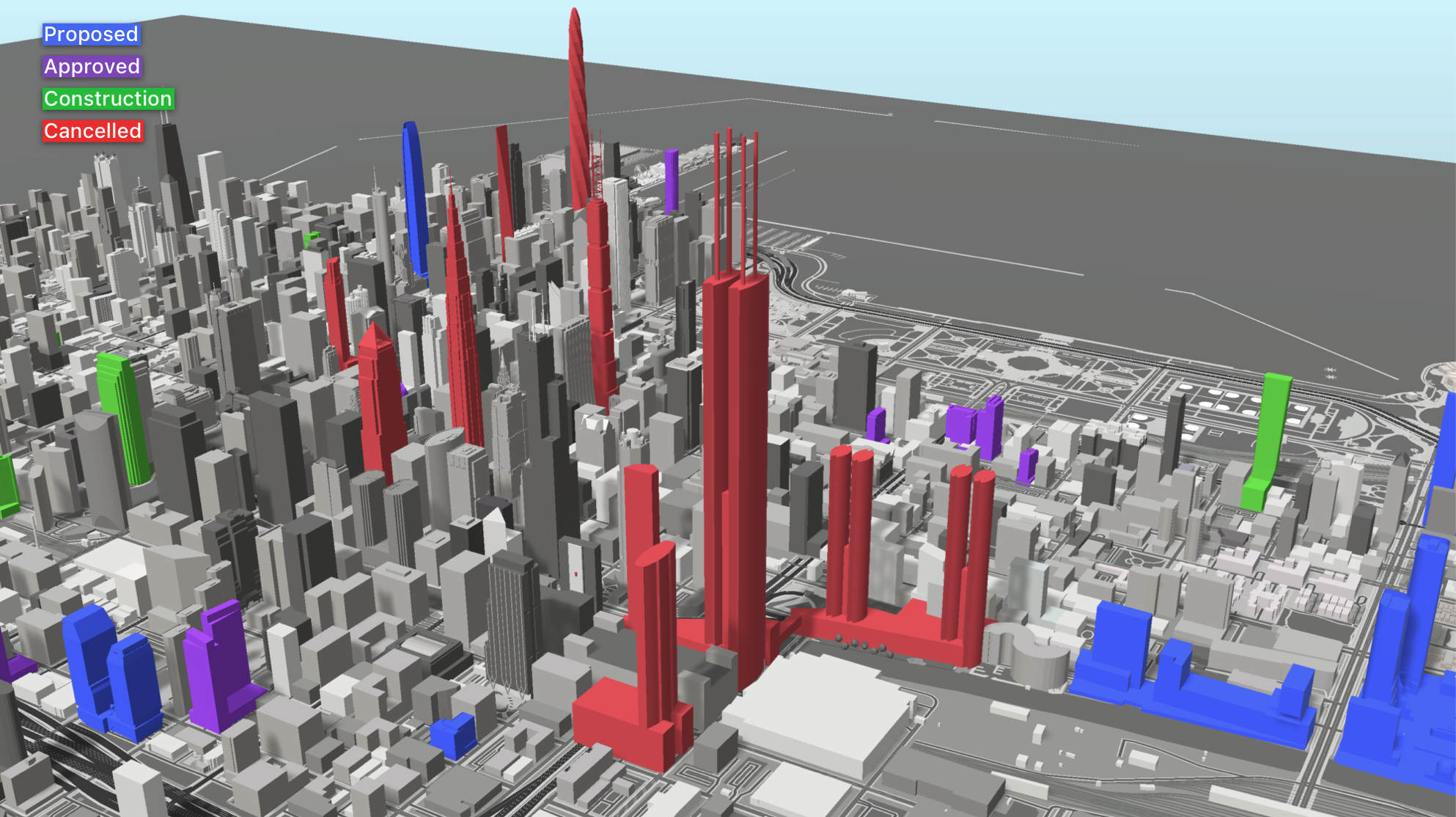
Old Post Office redevelopment (red; center). Model by Jack Crawford
Interestingly, this masterplan is one of few we have have covered that actually occupies two neighborhoods: South Loop and Near West Side. Despite spanning multiple districts, the complex would be interconnected with a series of elevated parks sky bridges, one of which would cross the Eisenhower Expressway, the other crossing the river itself. With Larry Booth of Booth Hansen overseeing its design, the glassy $3.5 billion scheme would have spanned three phases in total, occupying 16 million square feet, divided between 6.2 million square feet of retail/entertainment, 3.8 million square feet of residential units, 2 million square feet of office space, 7,500 hotel rooms, and 12,000 parking spaces. Davies received zoning approval for this initial iteration of the masterplan in 2012.
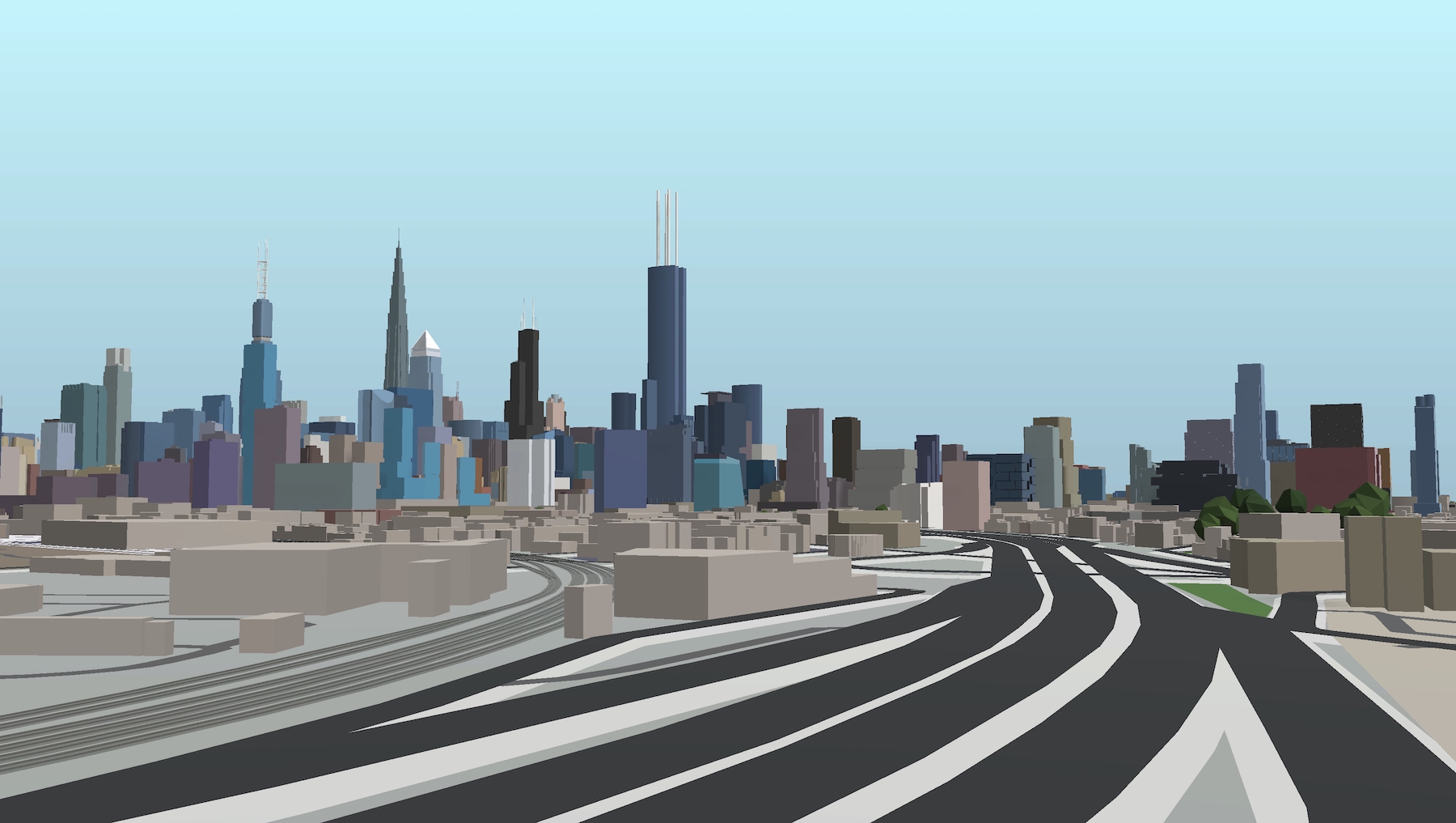
Old Post Office Redevelopment on the Chicago skyline. Model by Jack Crawford
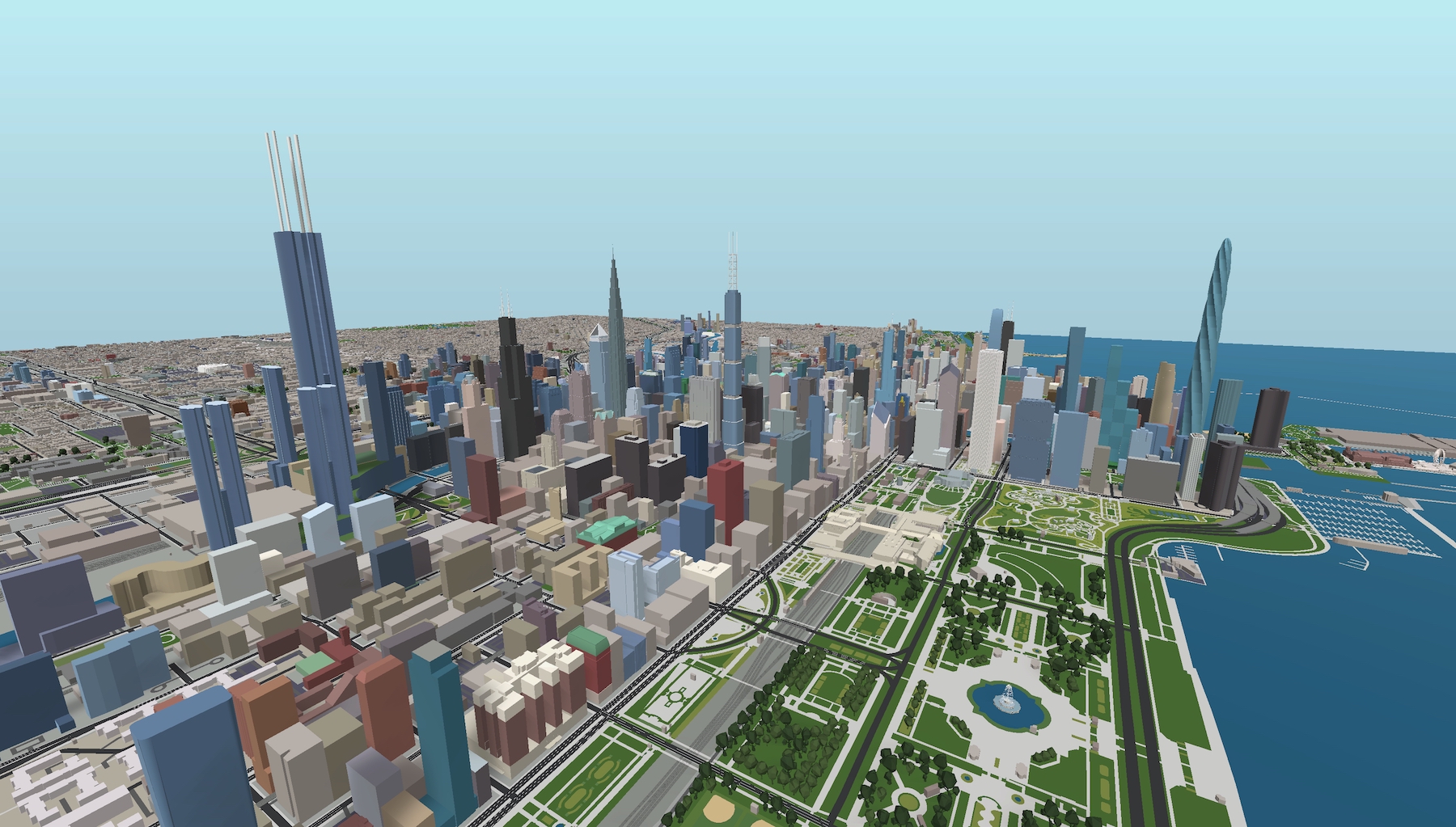
Old Post Office Redevelopment on the Chicago skyline. Model by Jack Crawford
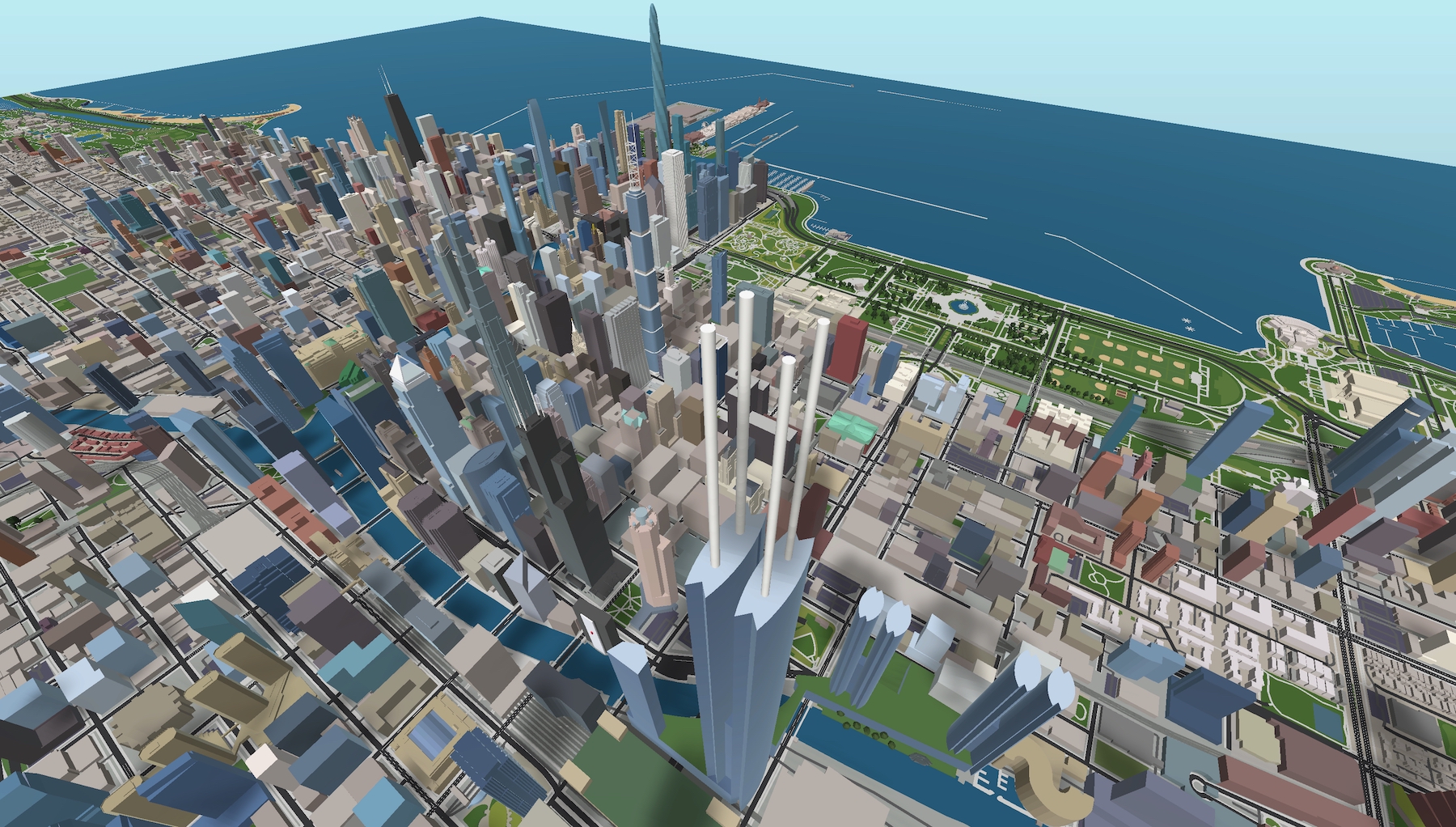
Old Post Office Redevelopment. Model by Jack Crawford
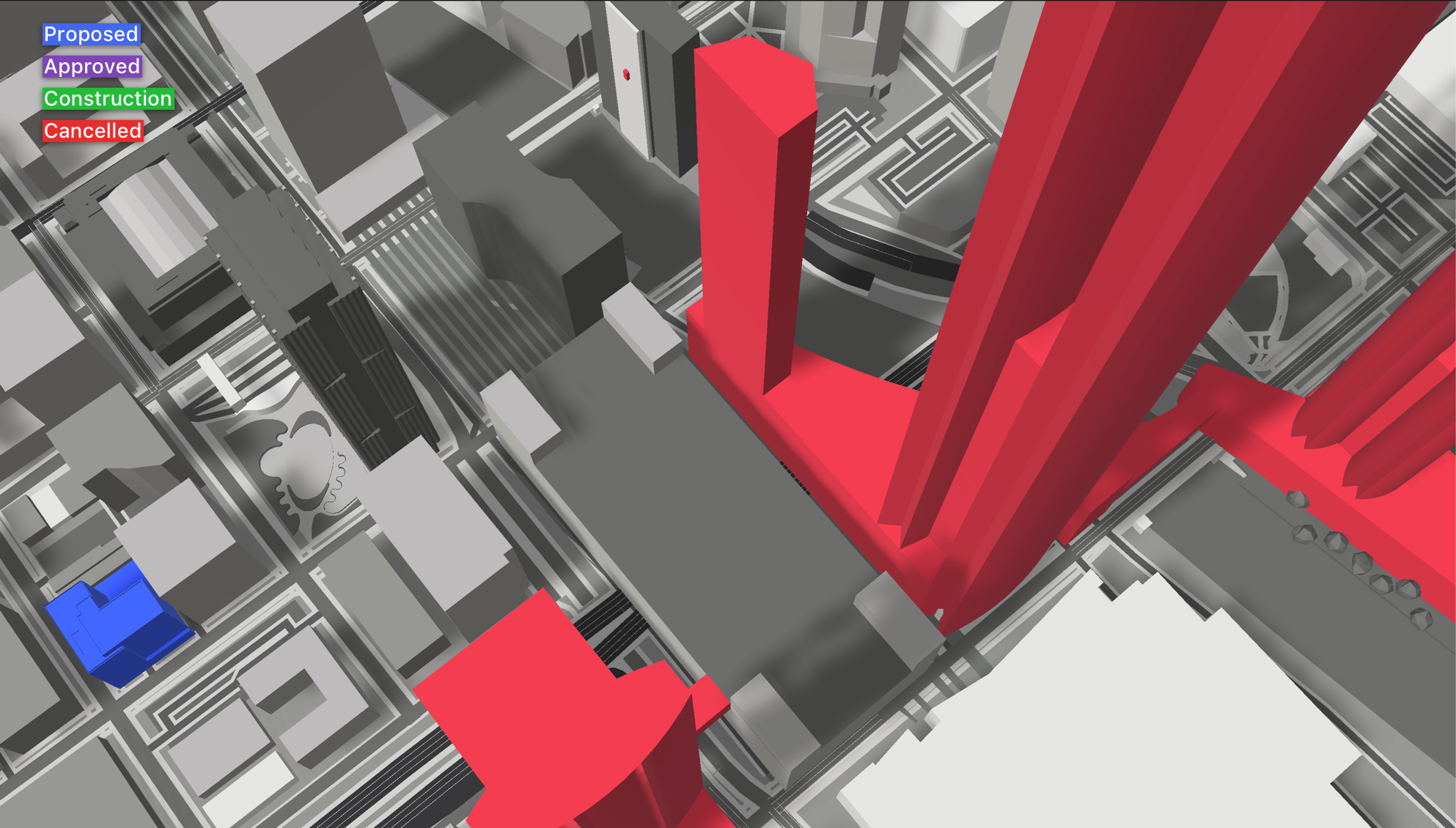
Old Post Office redevelopment. Model by Jack Crawford
Phase I
The first phase would have transformed the original post office into a retail venue with its entrance to the original grand lobby located along Van Buren. A segment of the interior would also be converted into a parking garage. This stage would also included a 40-story hotel attached to the east side, with this block costing $450 million.
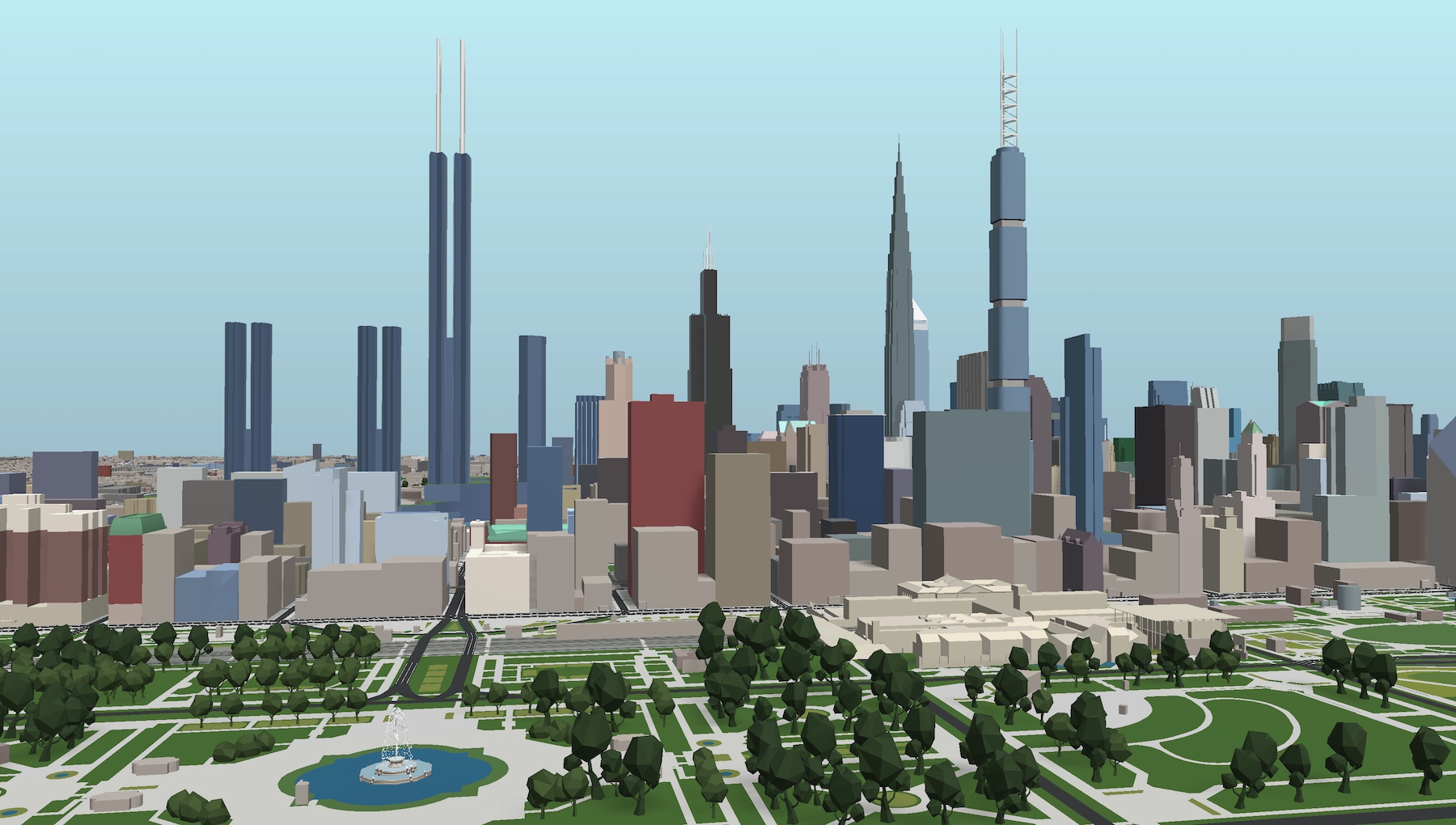
Old Post Office Redevelopment on the Chicago skyline. Model by Jack Crawford

Old Post Office Redevelopment on the Chicago skyline. Model by Jack Crawford
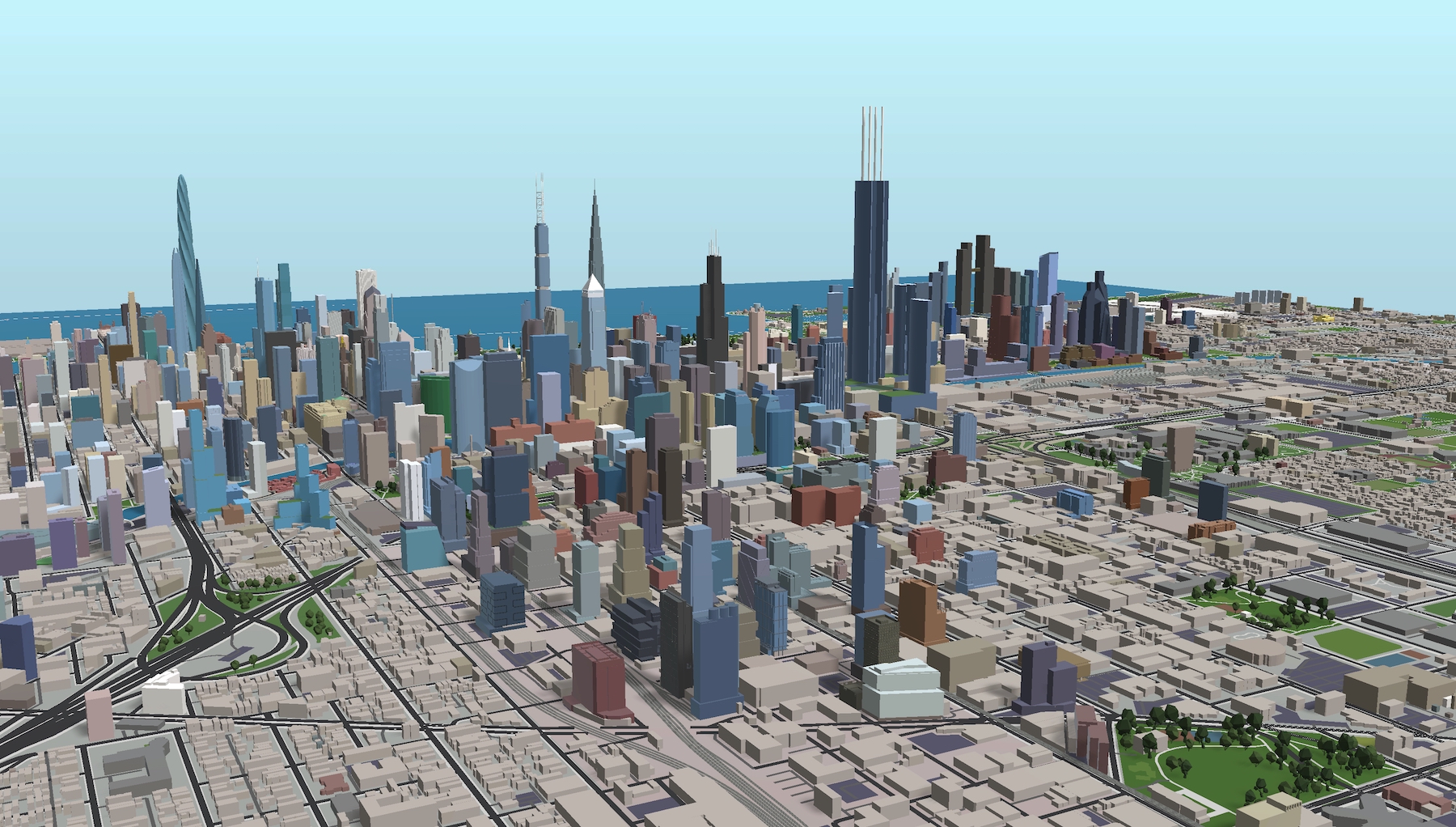
Old Post Office Redevelopment on the Chicago skyline. Model by Jack Crawford
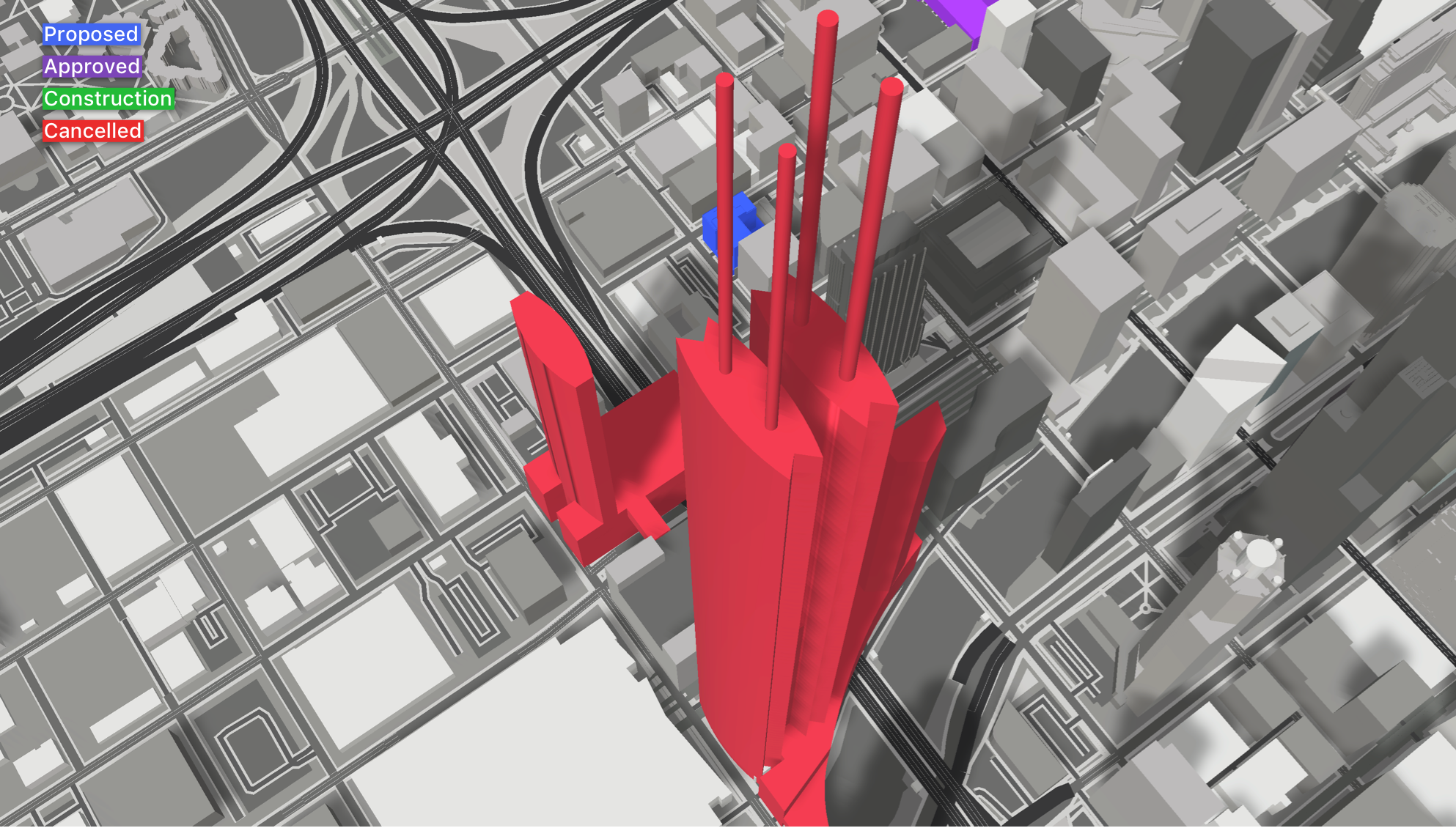
Old Post Office redevelopment. Model by Jack Crawford
Phase II
The next component would have included a 60-story hotel skyscraper just west of the post office and a 120-story megatall tower on its east side. This office, hotel, and residential centerpiece would have stood 2,000 feet to its rooftop, atop of which would have been a set of antennas bringing the pinnacle height to the mid-2000-foot range. If it were built at the time of the proposal in 2011, it would be the second tallest building in the world only behind the 2,722-foot Burj Khalifa. This second stage of the master plan would have come out to a total cost of roughly $2 billion.
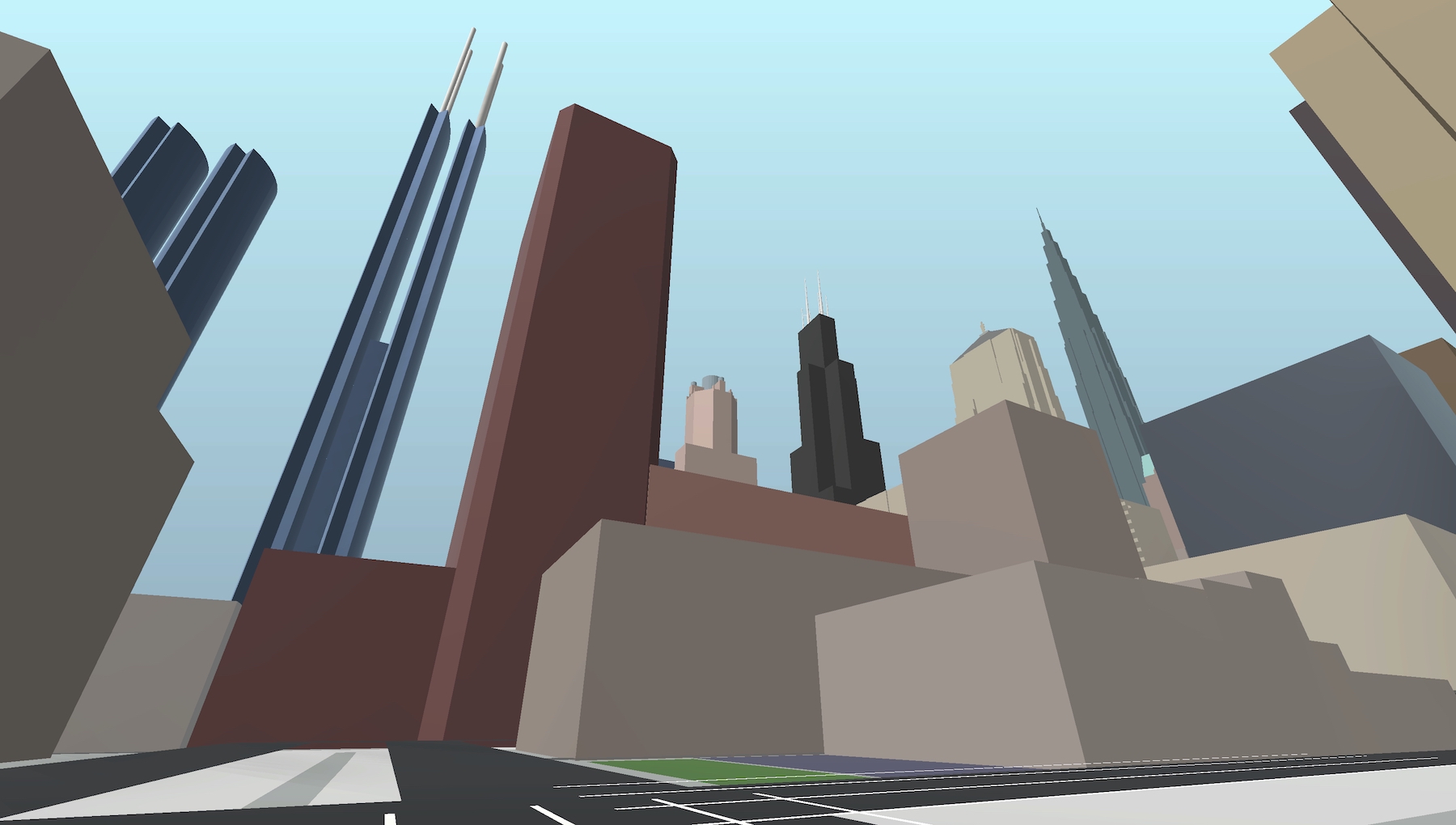
Old Post Office Redevelopment. Model by Jack Crawford
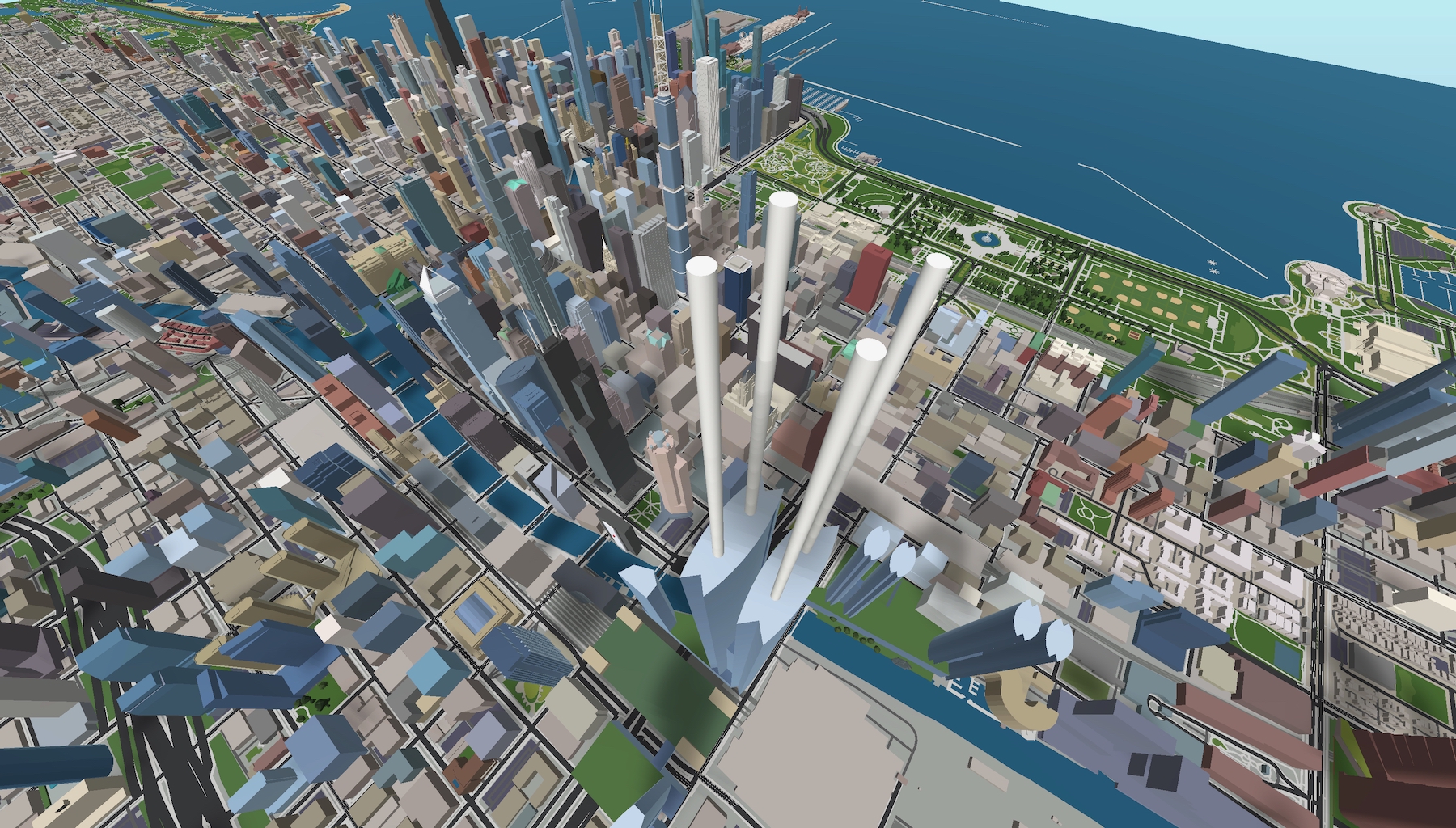
Old Post Office Redevelopment. Model by Jack Crawford
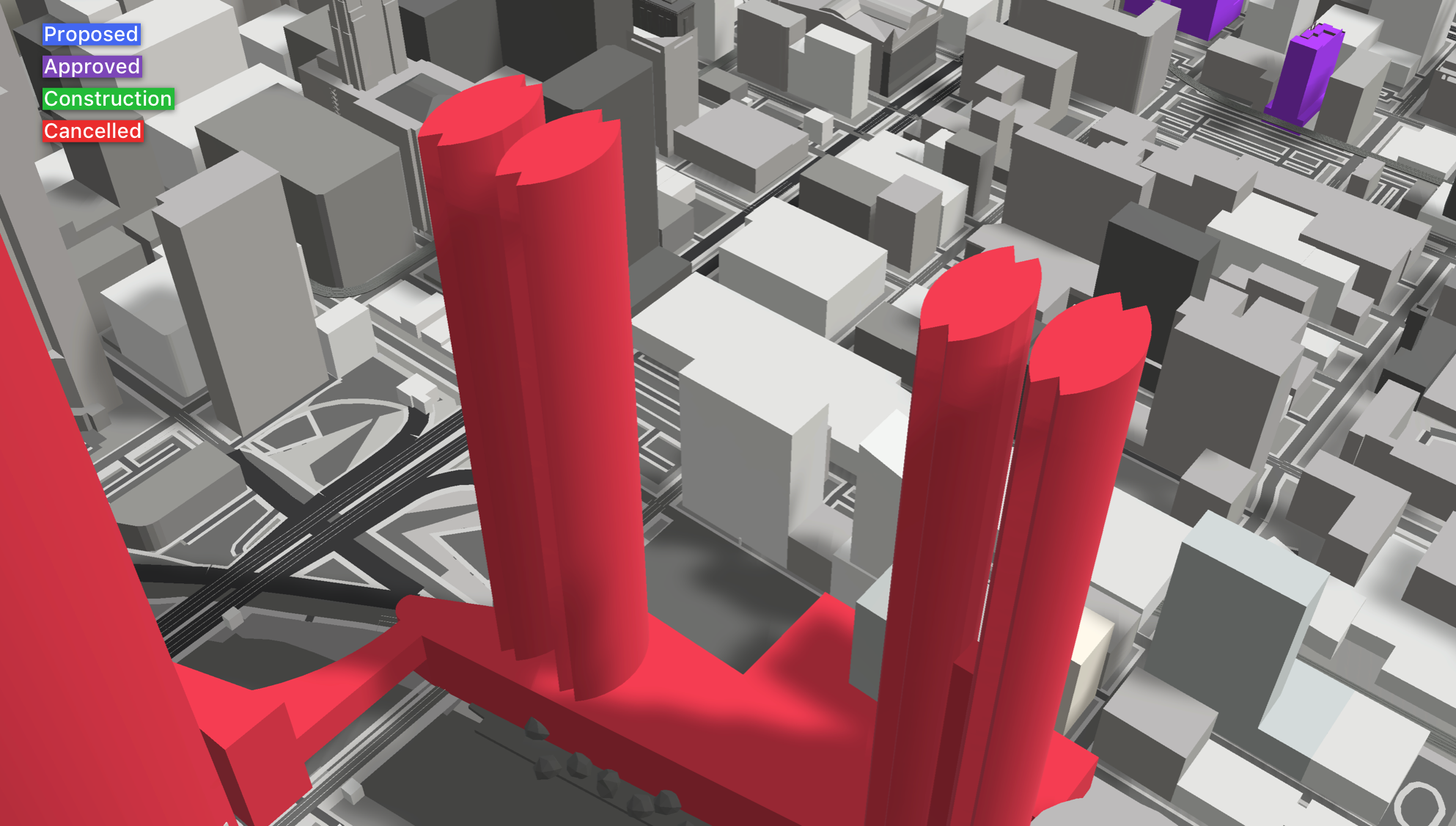
Old Post Office redevelopment. Model by Jack Crawford
Phase III
The third and final phase of the proposal would be located across the river on the current site of the Southbank scheme. This remaining $1 billion component would come with two residential towers and a parking garage.
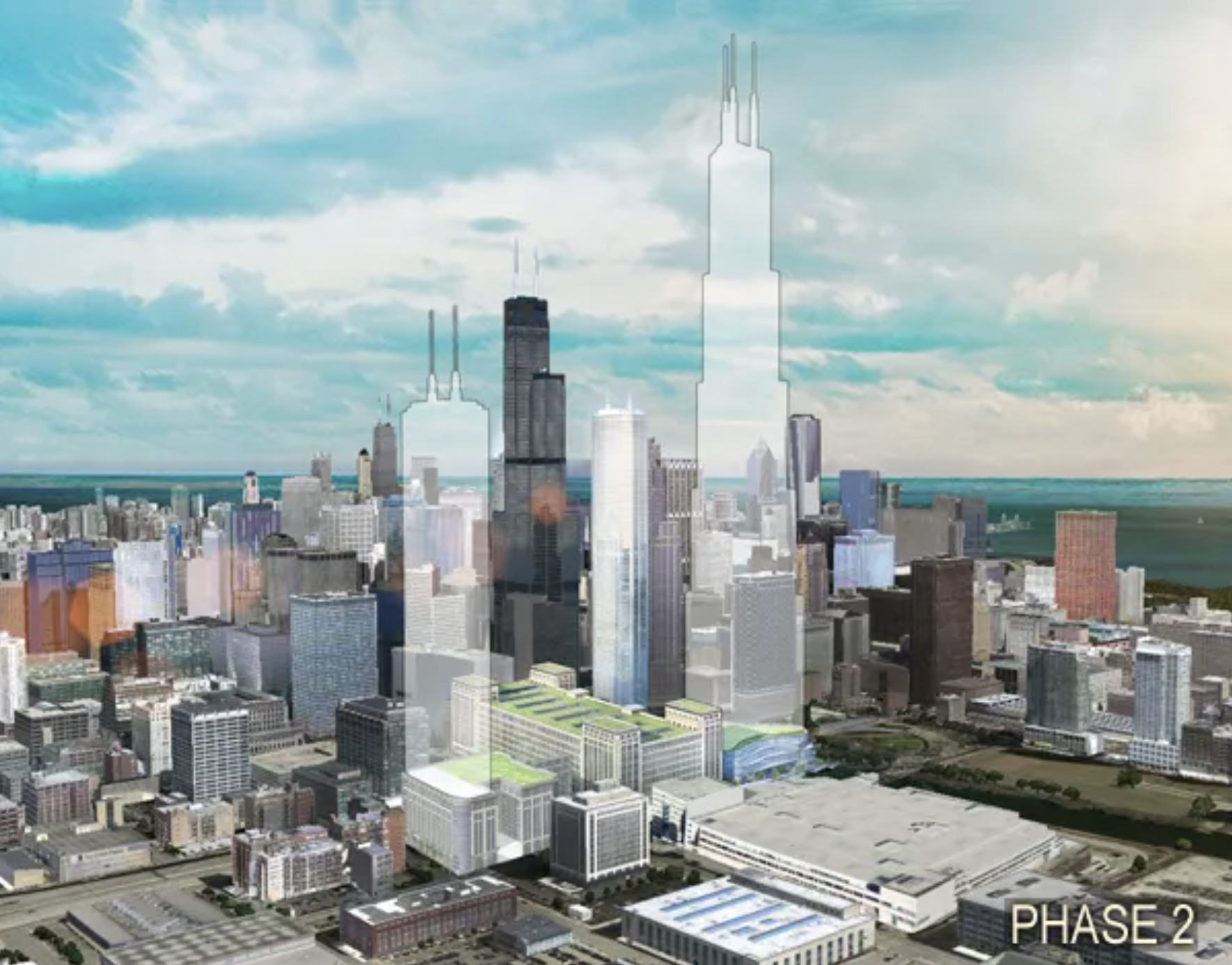
Updated vision for Old Post Office redevelopment by Antunovich Associates
Despite the 2012 approvals, the plans would be tweaked once more in 2013 with the oversight of Antunovich Associates, calling for the renovation of the post office to include 800,000 square feet of retail and four levels of parking. The first batch of new construction would include a 100-story tower, 2,900 residential units, 525,000 square feet of office space, and a 320-key hotel. There would be a second phase to include a tower mirroring the height of the original proposal, along with 3,500 residential units, 1.5 million square feet of office space, and 920 hotel rooms.
Construction appeared within reach in 2014 when Davies partnered with Sterling Bay to form a $500 million joint oriented around Phase I. This same year, Sterling Bay would reveal its own partnership with J.P. Morgan Asset Management, opening up new investment channels and pushing the project even closer to realization. However, according to an article by Curbed, the two property developers would ultimately dissolve their partnership just months later due to differing ideas for the project vision.
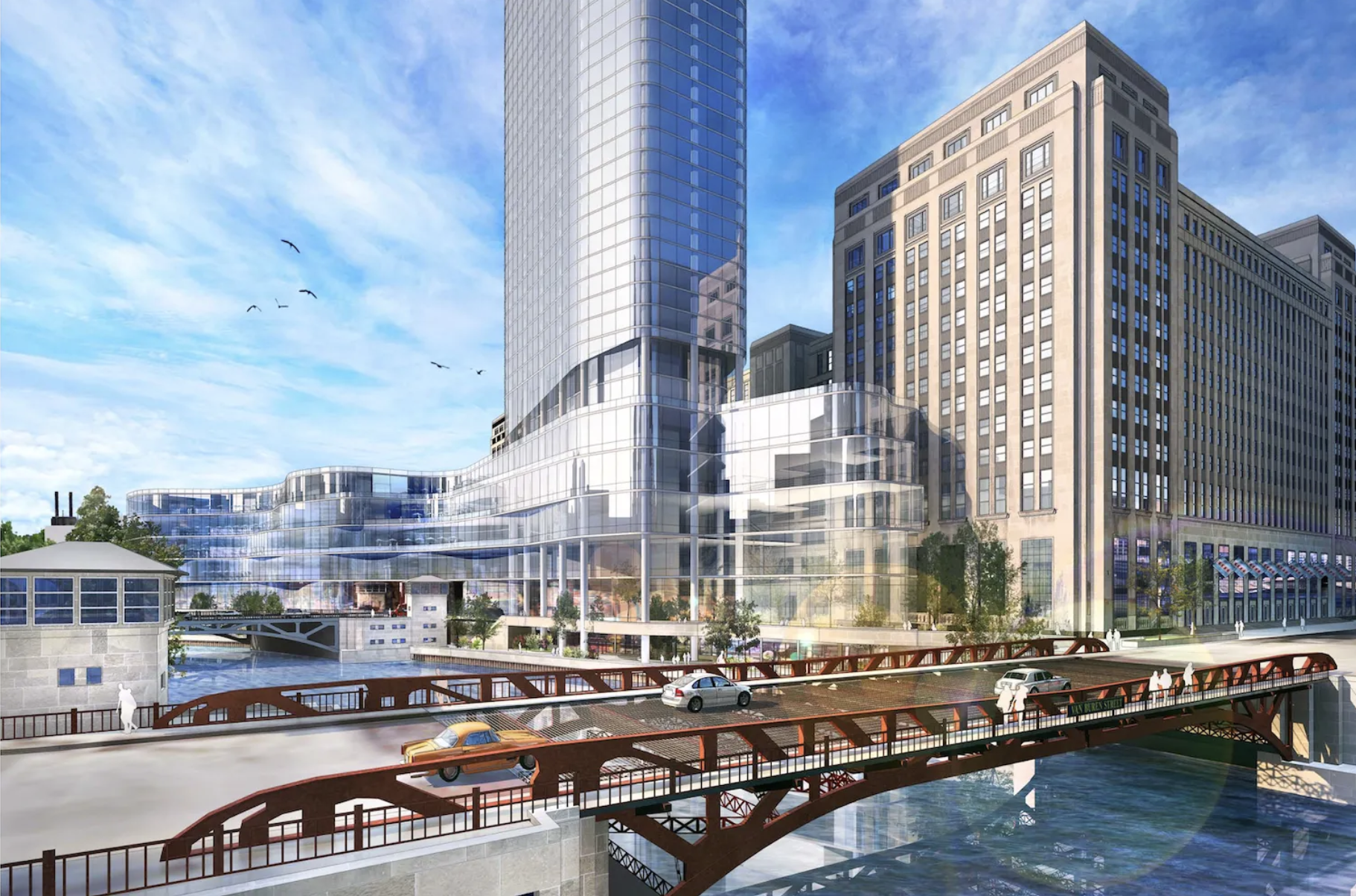
Third and final iteration of the Old Post Office proposal presented by Davies. Rendering by Antunovich Associates
Leading into 2016, Davies began receiving pressure from the city to develop the property or sell it. He would make his third and final proposal consisting of 1.500 micro-apartments inside the post office itself, along with a new tower addition.
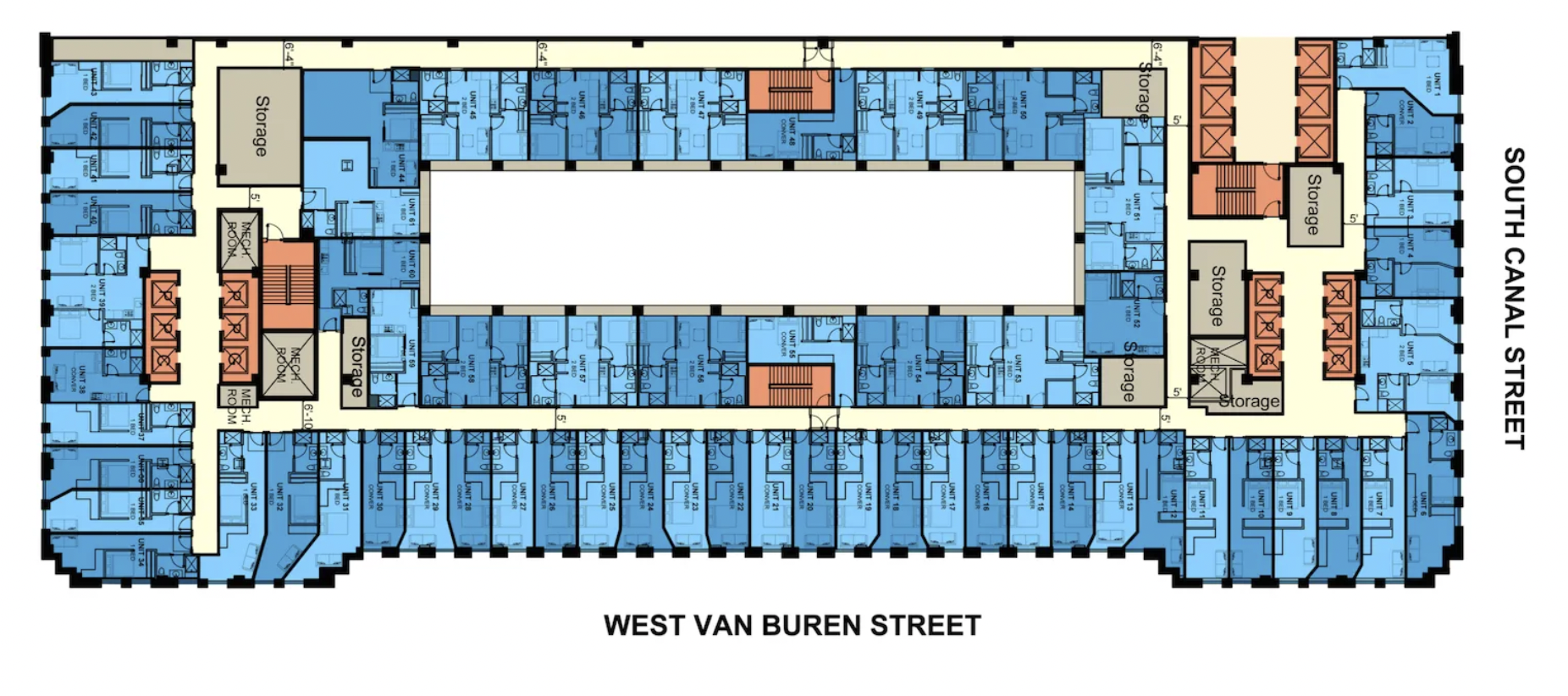
Typical residential floor plan in Old Post Office. Plans by Antunovich Associates
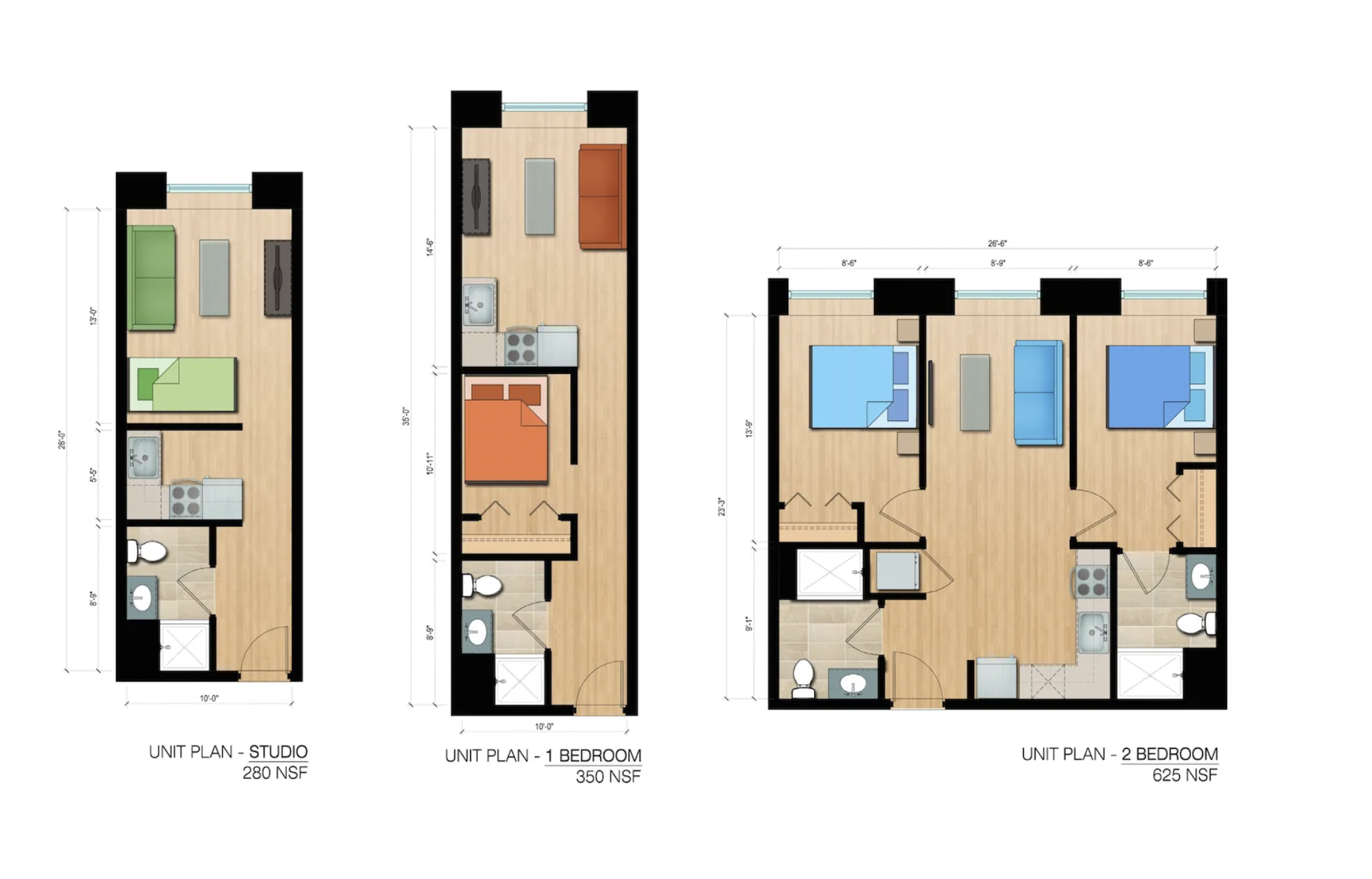
Micro-apartment floor plans. Plans by Antunovich Associates
This brief scheme would ultimately not pan out, leading to the purchase of the property by the New York-based real estate firm 601W on May 13, 2016. Coincidentally, Davies would pass away the next day.
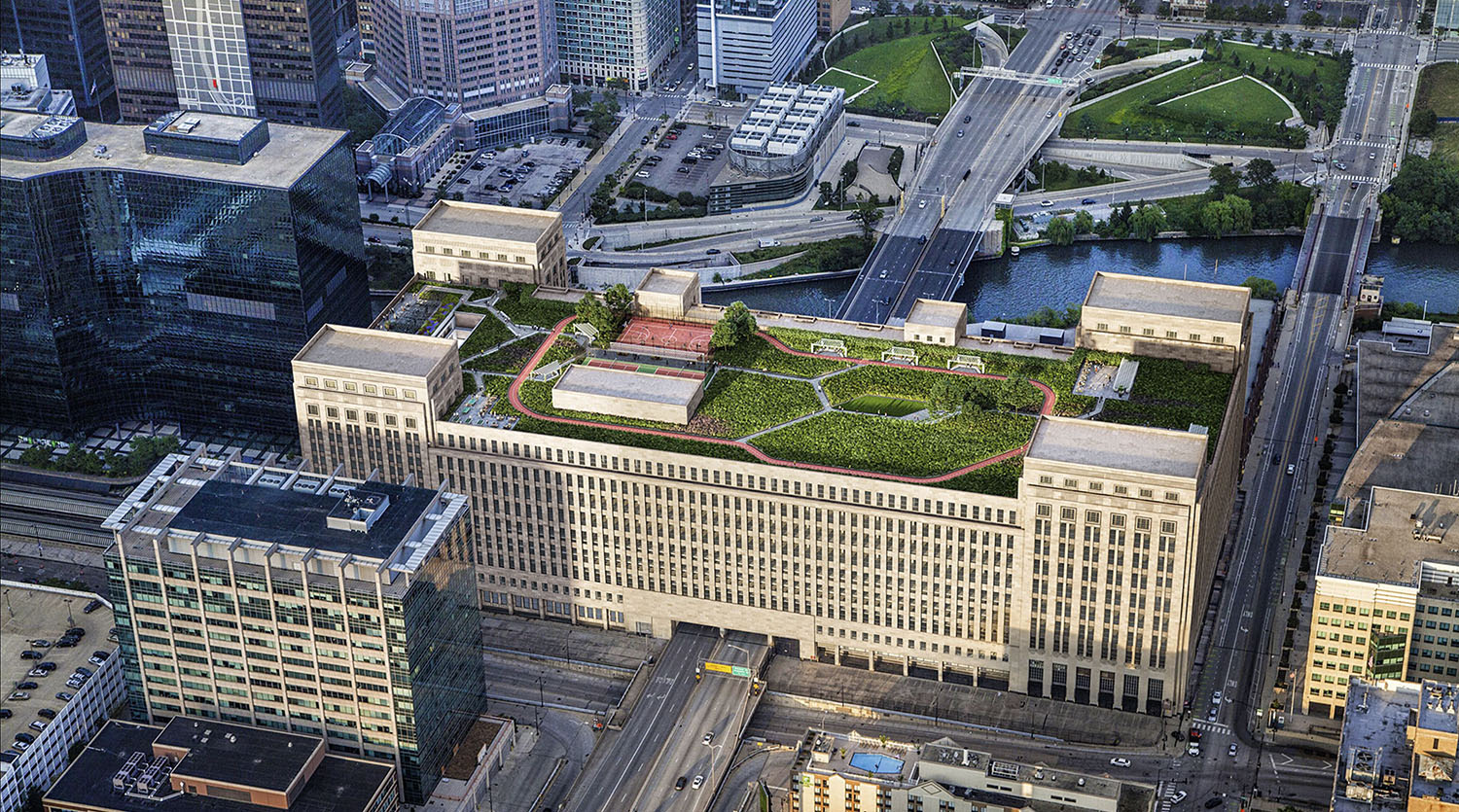
Old Post Office Rooftop. Rendering by Gensler
The Old Post Office would still undergo redevelopment in the form of a $500 million office renovation and amenity upgrade. The current owner 601W, whose portfolio also includes Aon Center and One Prudential Plaza, tapped Gensler to oversee the renovation designs. The revamped amenity package includes an 18,000-square-foot fitness center, a tenant lounge and bar, a speakeasy called The Vault, a common workspace area called The Library, and a conference center. Atop the building is a 3.5-acre rooftop park known as The Meadow.
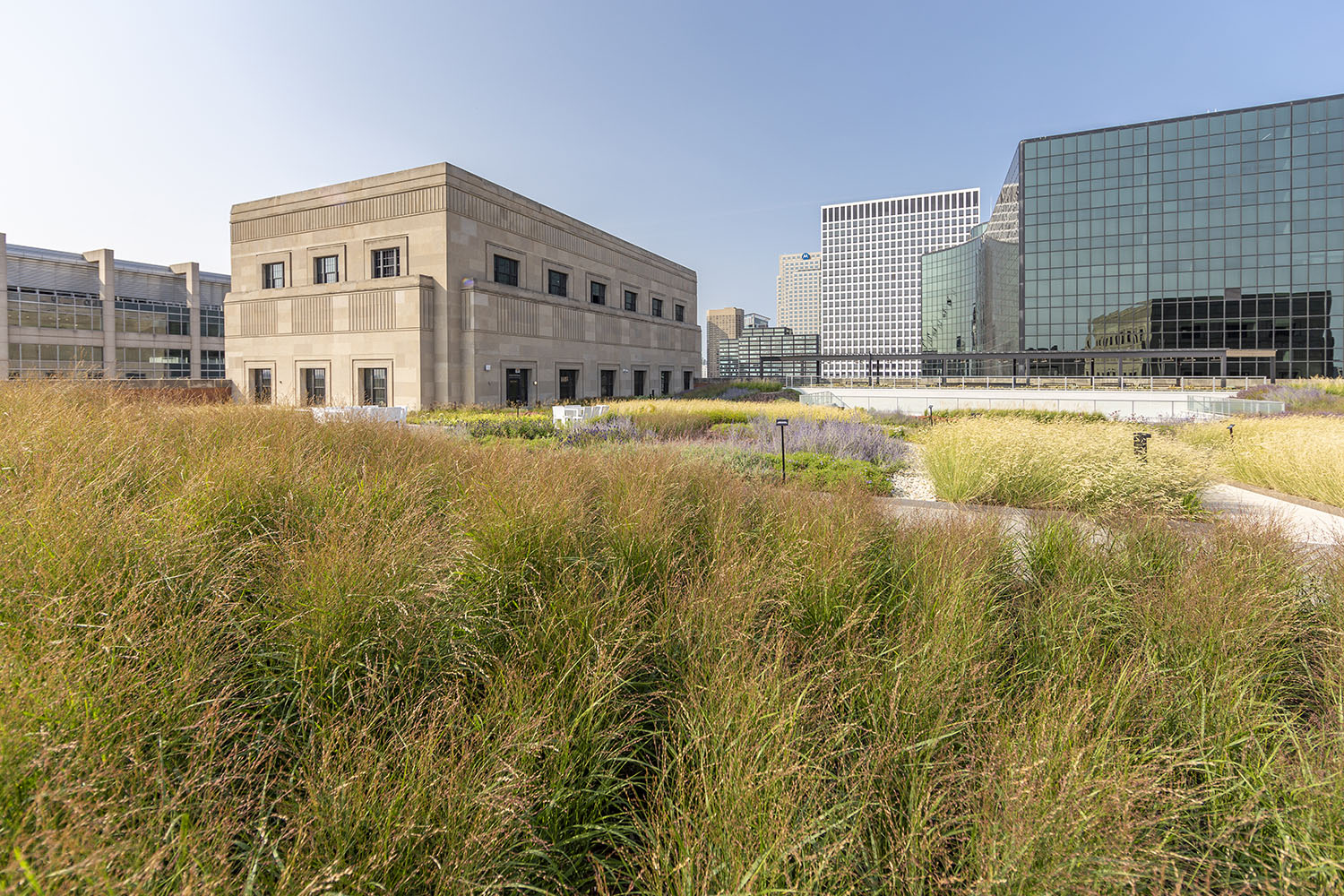
The Old Post Office Rooftop Park. Image by The Telos Group
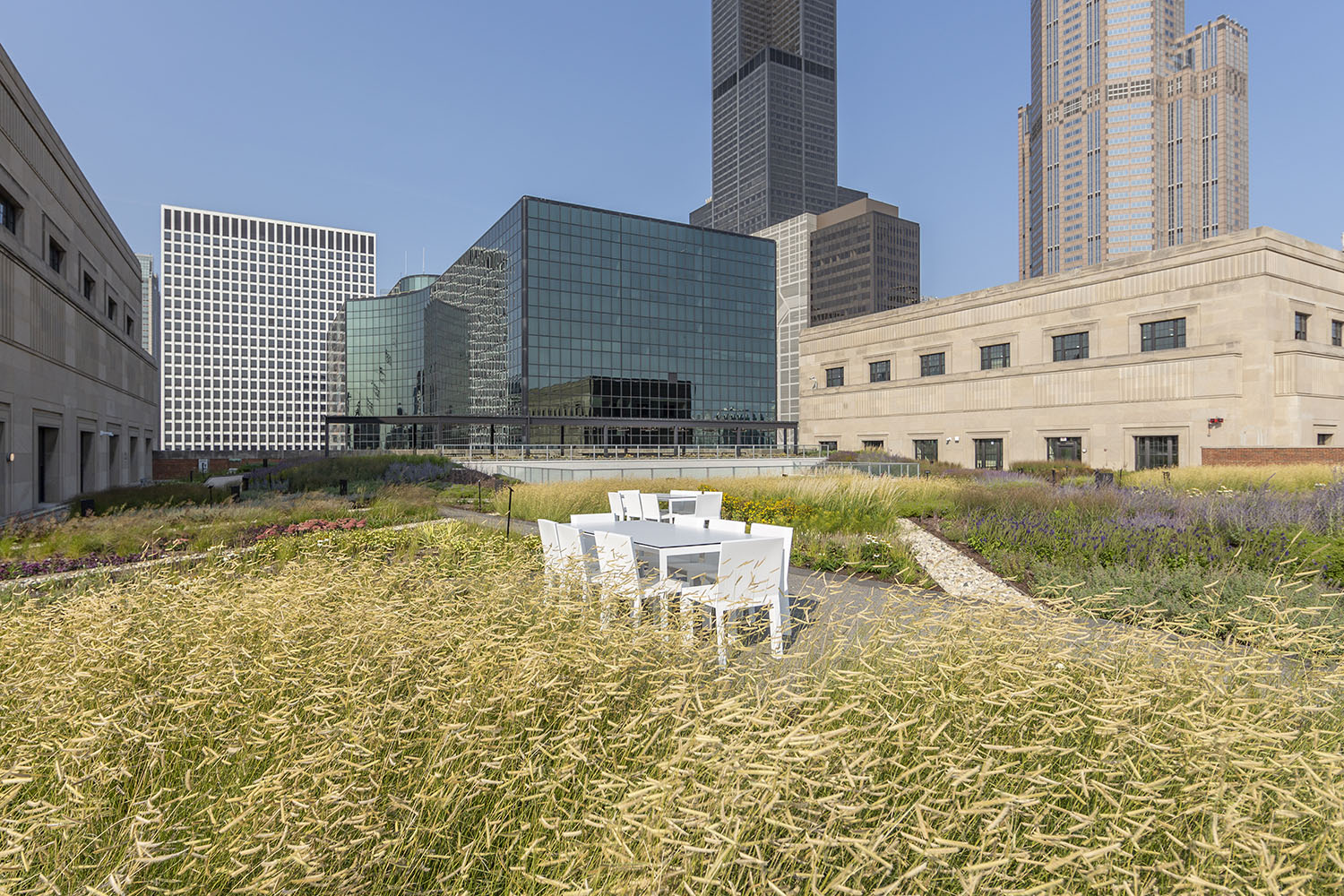
The Old Post Office Rooftop Park. Image by The Telos Group
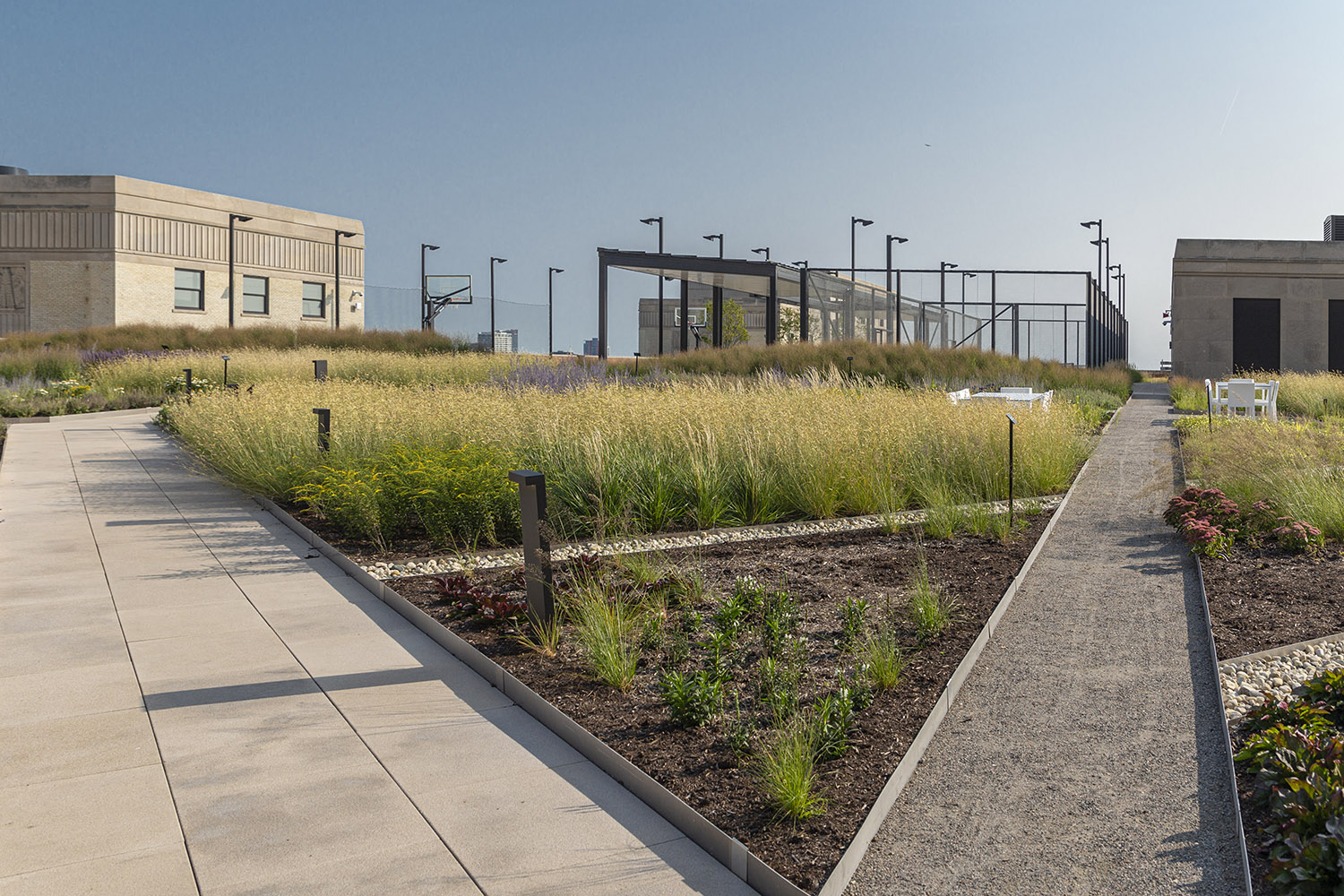
The Old Post Office Rooftop Park. Image by The Telos Group
Hoerr Schaudt Landscape Architects collaborated with Gensler on this staple amenity, which includes basketball court, native plantings, a bistro and bar area, and a running/walking track. BEAR Construction served as general contractor behind the renovation, with interior work completed in 2019 and The Meadow completed in 2020. Since its completion, the project has attracted numerous high profile tenants such as Uber, PepsiCo, Walgreens, Ferrara Candy Co., HomeChef, and Cboe. While this ultimate fate has not shattered any height records, the Old Post Office’s restoration and additions are ones fitting for an iconic piece of Chicago history.
Subscribe to YIMBY’s daily e-mail
Follow YIMBYgram for real-time photo updates
Like YIMBY on Facebook
Follow YIMBY’s Twitter for the latest in YIMBYnews

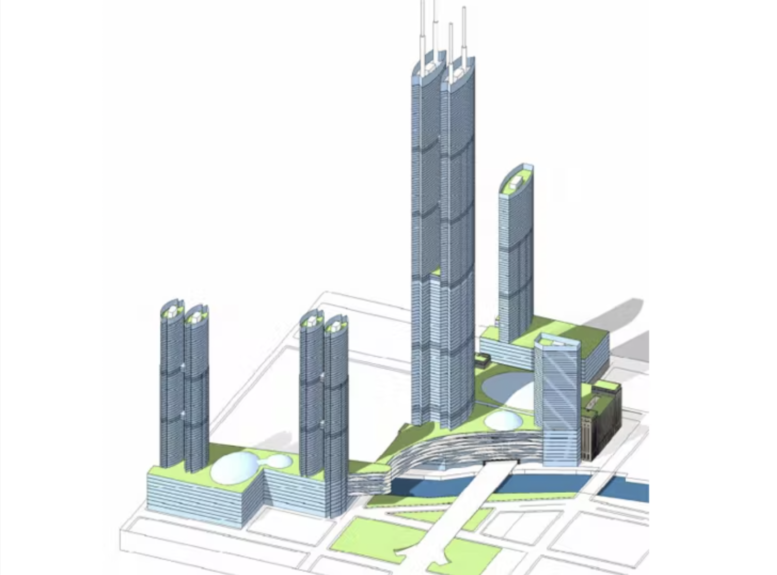
Indoctrinated? Don’t you mean inducted?
Yes
Quick clutch your pearls!
It’s funny how many proposals were crafted for trophy towers either nearing or at 2,000′ over the years in Chicago, with one even breaking ground. Today with more billionaires and wealthy corporations than ever, surpassing 1,000′ (half the height) is basically impossible. 700′-800′ is currently the upper reaches for major office towers in Chicago and predominately residential towers are never anywhere near that ambitious anymore despite there being more international buyers to market to and more domestic millionaires than at any time in history.
We are probably left with Sears being our ultimate achievement for the next 100 years with the way even the most prominent developments are trending. Height has been totally disregarded as being an essential characteristic of quality and ambition when historically a building’s height was regarded as a key component for building an innovative landmark that draws attention of the masses, stamps a visual statement on a skyline, reflects power & wealth and earns global recognition as we see in China, Dubai, New York and many global cities that still adhere to these goals.
With architecture in Chicago today being almost completely based in contextualism and city leaders being all about height cuts and scale-backs I seriously doubt anyone would even dare attempt to surpass Sears for a new tallest. All these prior failures have just created so many more years with Sears being our most recognizable icon there would almost certainly be widespread outrage to create a new focal point that overshadows it.
That spirit of reaching new heights, striving for design, engineering and construction progression and perfection while building future monuments has exited the city as our homegrown firms are doing those very same things across the globe.
Can you believe that 10 years ago Chicago had 6 completed supertalls and New York had just 4?
Now New York has 18 and Chicago was lucky enough to add one more.
Yes, you’re correct. The saddest part is Chicago could easily have 12 to 14 completed supert-talls if not for terrible timing for most of them and some denials by the city in a couple cases. We would be completely outperforming New York given the difference in size, importance and wealth.
Unfortunately, I don’t think we will see a supertall proposal over the next 5 years or maybe longer. Too many major corporations have settled for modest skyscrapers. It would take a foreign billionaire at this point. Chicago firms lack those ambitions.
Chicago has been both unlucky and undetermined when it comes to supertalls in the last 15 years.
The Spire had broke ground and Waterview Tower was well under construction before they were both canceled.
One Chicago, Wolf Point and 1000M were all given height cuts from supertall status.
Our best hope is that Parcel I gets built and by a miracle East Tribune Tower does as well. Hopefully once Google moves into the Thompson Center that will encourage someone to put up a new residential supertall in the Loop.
This would have been transforming to the whole city, but especially the south/west part of the loop leading to more south and west developments. Seeing all of these supertalls put together that were canceled, some very close to happening, gives a new perspective to the skyline. Feels like it is a missing a lot.
Absolutely amazing how much architectural ambition once resided in Chicago
Wait until you see next week’s