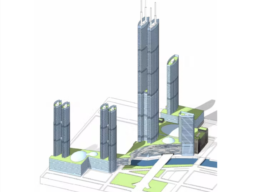Dead By Design #7: Old Chicago Post Office Redevelopment
The penultimate addition to our Dead by Design series of cancelled Chicago projects is a gargantuan 2011 proposal oriented around the nine-story Old Chicago Post Office. The original post office was a smaller mail terminal designed by Graham, Anderson, Probst and White. Having completed in 1921, the Art Deco structure was expanded in 1932 to bring its total square footage to 2.5 million square feet. While shuttering its mail operations in 1996, the building was inducted into the National Registry of Historic Places in 2001, then would be sold by the city to Bill Davies of International Property Developers in 2009 for $24 million.


