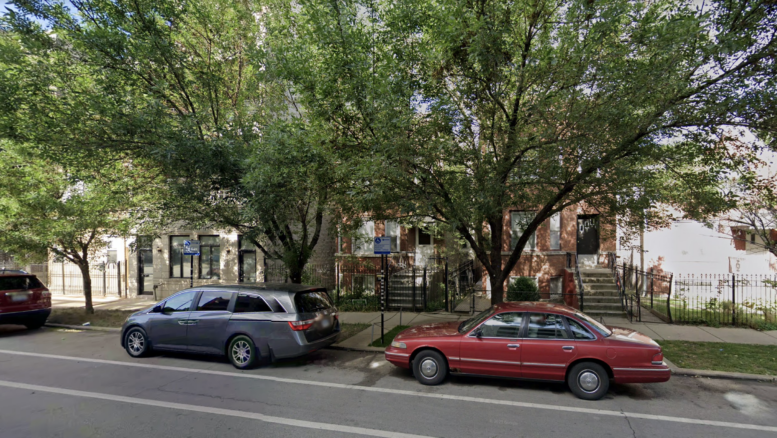A construction permit has been approved for a new mixed-use development at 830 N California Avenue in Humboldt Park. Planned by Judson Christensen, the project entails a four-story building with three residential units and ground-floor retail space, as well as new rear metal deck and stairs, and a three-space carport.
The design for this development is led by Andrew R. Wang. Though specific design renderings have not been made public, the architectural plans include features such as a new rear metal deck and stairs and a three-space carport, according to the permit filing.
Transit accessibility includes bus service for Routes 66 and 94 at the intersection of Chicago & California, a two-minute walk south. Closest rail service for the Metra can be found at Western Avenue station, a 15-minute walk southeast.
The general contractor for this construction is Treewright Construction Services. The reported construction cost of the project is $1,400,000. As of the latest update, there is no announced estimated completion date for the project.
Subscribe to YIMBY’s daily e-mail
Follow YIMBYgram for real-time photo updates
Like YIMBY on Facebook
Follow YIMBY’s Twitter for the latest in YIMBYnews


Be the first to comment on "Permit Issued for 830 N California Avenue in Humboldt Park"