Initial details have been revealed for a new mixed-use development at 535 N St. Clair Street in Streeterville. Located on the northeast corner with E Grand Avenue, the new structure will replace a three-story 255-space parking garage adjacent to some low-rise commercial and mid-rise residential buildings. Developer Mavrek Development is working with local architecture firm NORR on the design of the mid-rise that will bring new life to an often overlooked intersection.
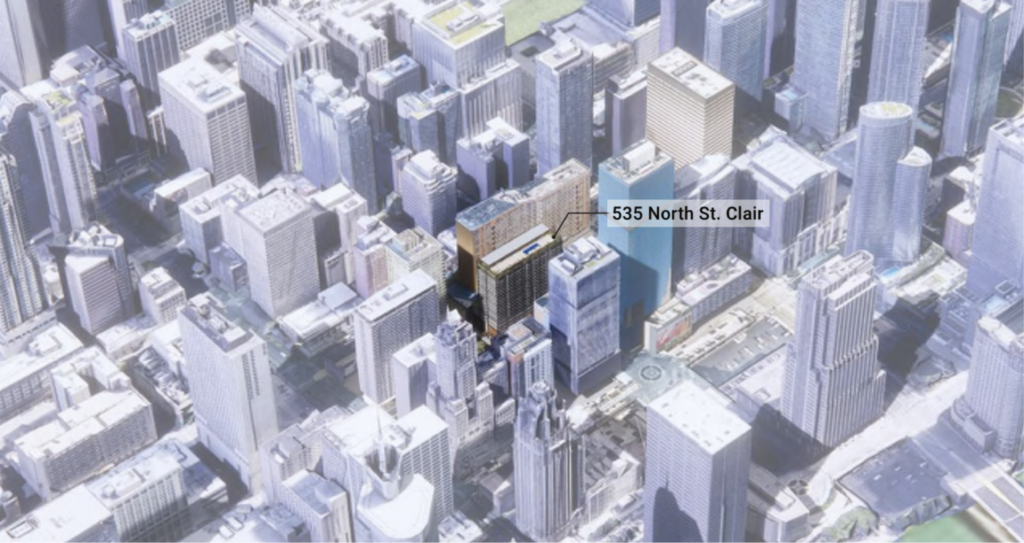
Site context rendering of 535 N St. Clair Street by NORR
The new 21-story, 238-foot-tall building will feature office and residential uses, a mix not commonly seen in recent proposals and unique with the current market for office space in Chicago’s historical commercial core. The ground floor will be anchored by a 7,855-square-foot retail space on the corner, with the office lobby and parking garage access on St. Clair Street and the residential lobby located on the easternmost side of the E Grand Avenue streetfront. The parking ramp will lead up to the 100-vehicle garage spread across two floors, a decrease from the originally planned 138 spaces with parking for 124 bicycles.
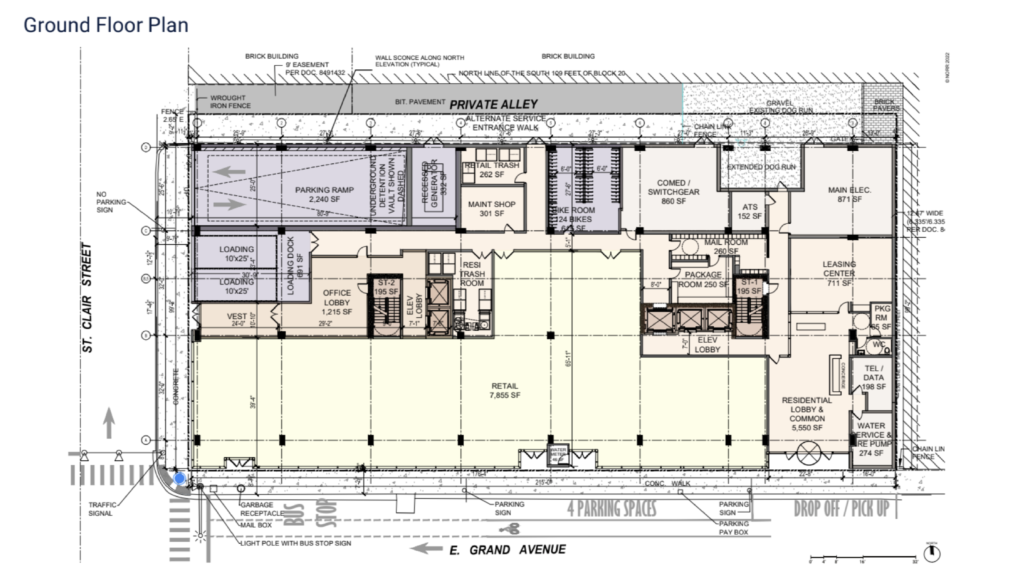
First floor plan of 535 N St. Clair Street by NORR
Above the parking floors will be two Class A office floors with a total 41,127 square feet of leasable space for one or multiple tenants with modern ventilation systems, integrated tech, and other safety items to draw employees back. Each office floor will feature an east-facing outdoor terrace and workers will have access to residential amenity spaces as well which include a large fitness center with yoga studio, lounge, co-working space, dog run, and rooftop deck with a pool.
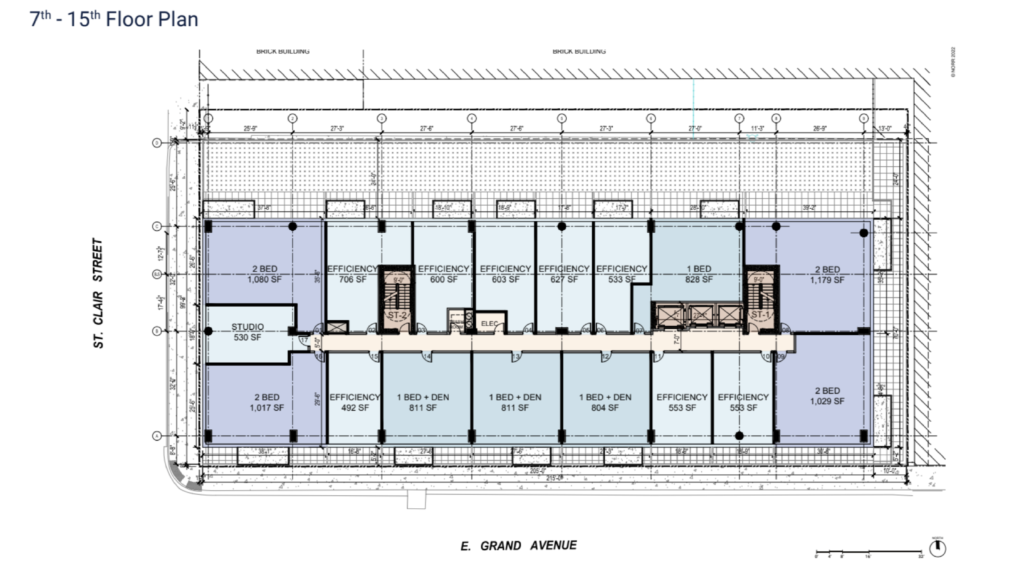
Residential floor plan of 535 N St. Clair Street by NORR
On top of those floors will be 15 residential floors containing 248 apartments split into 124 efficiency layouts ranging from 492 to 706 square feet, 17 one-bedrooms at 828 square feet, 45 one-bedroom with dens ranging from 804 to 811 square feet, 62 two-bedrooms ranging from 1,017 to 1,326 square feet. All of the units will feature layouts geared towards at-home working spaces, as well as a majority of them will have private cantilever balconies, at the moment no extra information on the allocation of the required affordable units has been revealed.
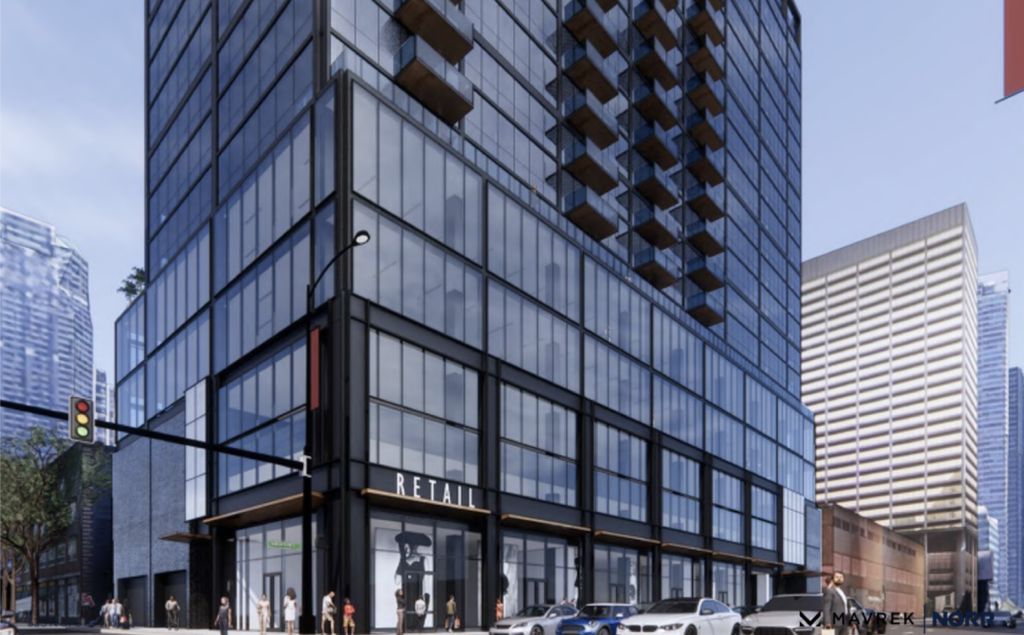
Streetfront rendering of 535 N St. Clair Street by NORR
The project will be clad in a metal and glass facade with the retail and parking floors featuring a heavier metal frame while the inset residential tower will have thicker spandrel pieces every three floors to break up the massing. The top pool deck will extend the facade to feel more integrated with open beams hanging above the handrails, the parking garage levels are covered in translucent glass with a knee-wall to conceal headlights from shining out towards the surrounding high-rises.
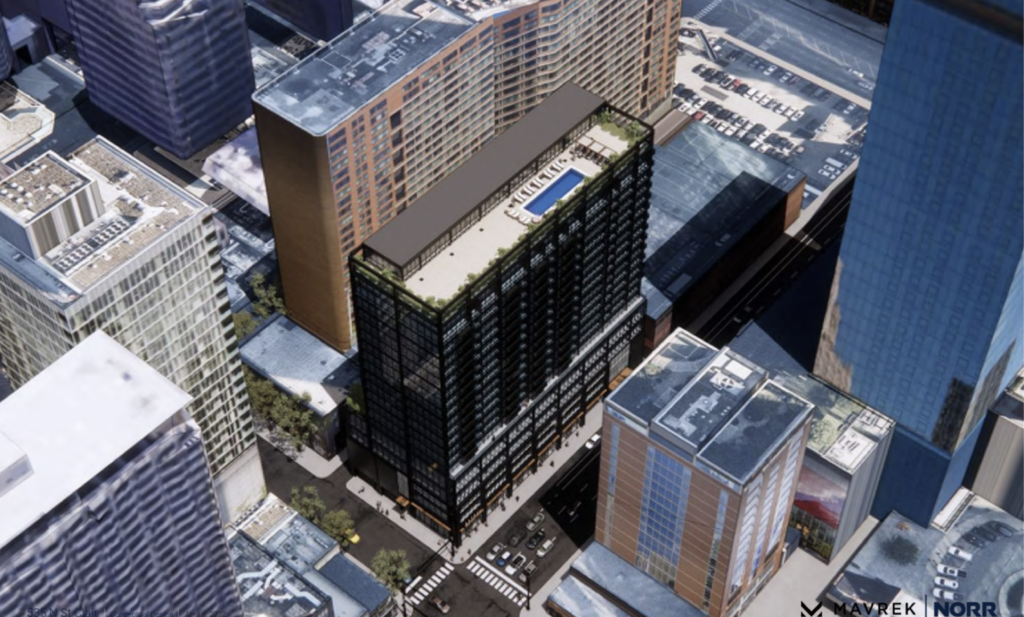
Rendering of 535 N St. Clair Street by NORR
Future residents will have bus access to CTA Routes 2, 3, 26, 66, 120, 121, 143, 136, 147, 148, 151, and 157 all within a three-minute walking distance. The CTA Red Line at Grand station is available via a six-minute walk, and all other remaining CTA lines are at the State & Lake station via a 12-minute walk. The building will require no zoning changes, thus developer plans to begin demolition of the site this summer with a groundbreaking expected by the end of the year. The current timeline places the office floors to be ready for tenant build-outs by the third quarter of 2023 and full completion by early 2024.
Subscribe to YIMBY’s daily e-mail
Follow YIMBYgram for real-time photo updates
Like YIMBY on Facebook
Follow YIMBY’s Twitter for the latest in YIMBYnews

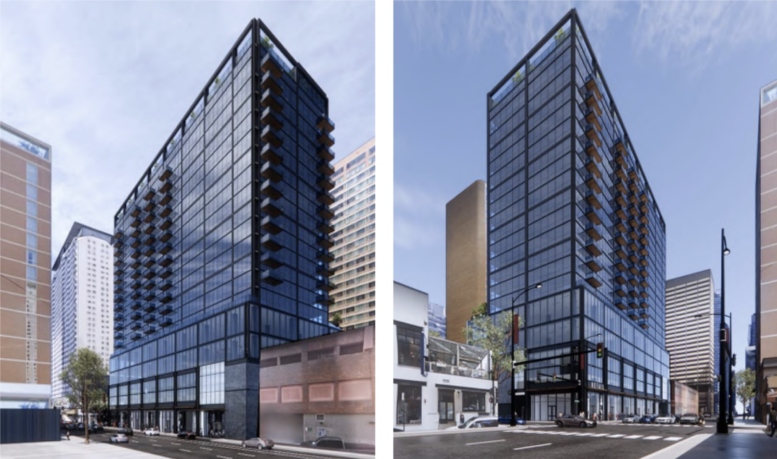
It’s been a while since we’ve seen some projects in Streeterville.
i like the mix of smaller footprints, balconies, and one + den layouts. I have had enough of the single family condos and i think the market has too.
This will be great infill. Personally, I was hoping for more height (800+ feet) at this location to fill in some of the gap between One Chicago/JHC & 400 N Wabash, as well as help soften the local peak that Tribune Tower East will eventually create… fingers crossed. I guess there are other nearby lots, like those north and south of NBC Tower.
Once again, a place that does not give non dog owners a choice.
A choice in what? No one is forcing you to live in this building. I’m sure in all marketing info and tours to prospective residents they will very specifically include the building’s conveniences and amenities for dog owners. If you don’t want dogs near you go find one of the many apartment complexes that don’t allow pets.
If we’ve got to ever do parking above ground (we really don’t), this is the way to do it…no dead walls along the street. Thank you! And also thank you for not building something in Streeterville for once that doesn’t have half the building as car storage.
I wish they could have gone with a couple more floors of office and more apartments overall. Just seems like this location could use a bit more height. Not super thrilled with the overall look . . . seems very West Loop looking.
More filler!
Respect the neighbors roofline. Choose your rectangle’s proportions, cover it in blue-glass, add metal accents, provide above ground parking…..Build it! On to the next disappointment…
SOAR is actually one of the more lienent community groups in the city. They could have attempted something that registers. What happened to this city?
I hope they get a NonWholePaycheck grocery store on the Main Street floor.