Updated details have been revealed for the mixed-use development at 350 N Morgan Street in Fulton Market. With new leases being signed and projects being revealed weekly, the building will be located on the intersection with W Carroll Avenue directly across the street from the quickly growing 345 N Morgan Street and from the Google Midwest headquarters. Developer Sterling Bay has tweaked the design with information being recently updated on their website for the Skidmore Owings & Merrill-designed structure.
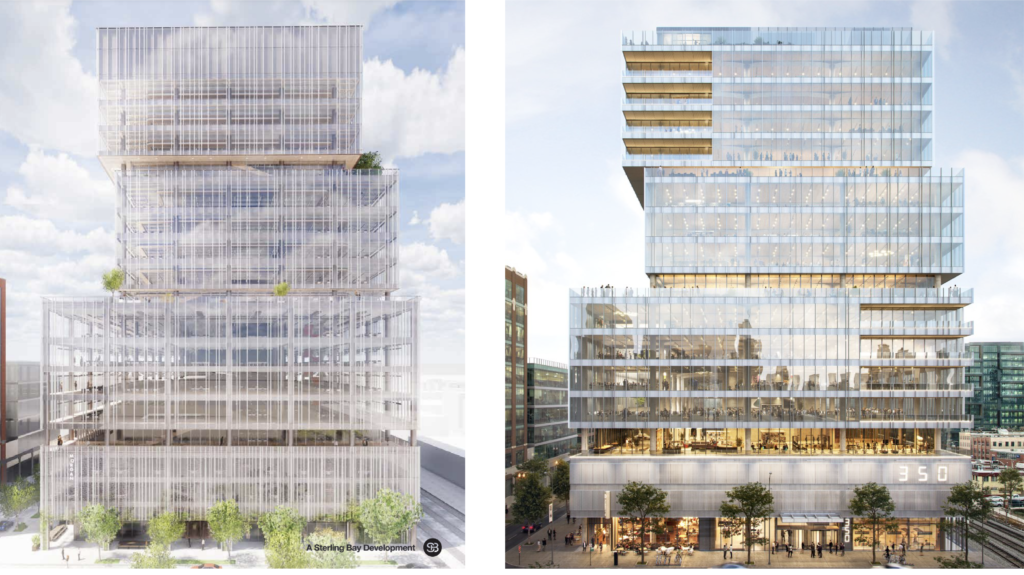
Previous (left) and new (right) rendering of 350 N Morgan Street by SOM
Replacing a one-story commercial building, the new structure will rise 18 stories to deliver new class A space aimed at creative offices. The project was originally being pitched to Google for their Midwest expansion, whose headquarters Sterling Bay developed and is often considered the catalyst for the massive neighborhood. However as of yesterday they are looking to sign a lease at the nearby Fulton Labs according to Crain’s.
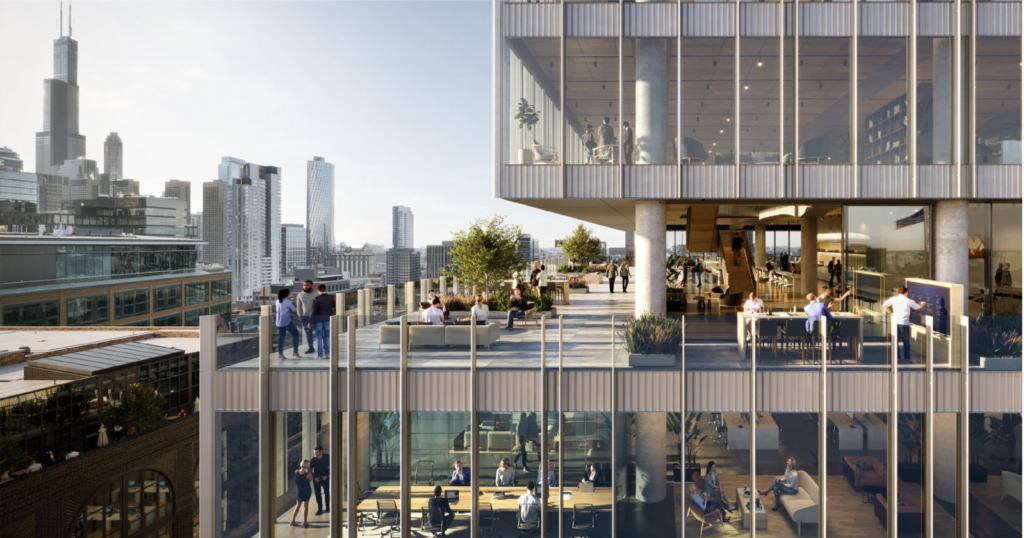
Outdoor amenity deck of 350 N Morgan Street by SOM
Upon completion the building will deliver 505,632 square feet of space of which most will be for offices, but has received multiple changes including the shrinking of its ground-floor retail space from roughly 35,000 square feet to 15,000 square feet. The ground floor will also include a main lobby as well as a separate private tenant lobby and entrance to the parking garage that occupies the second and third floor, this saw one of the largest changes with the number of spaces being dropped from 300 to now 175 total vehicle parking spaces.
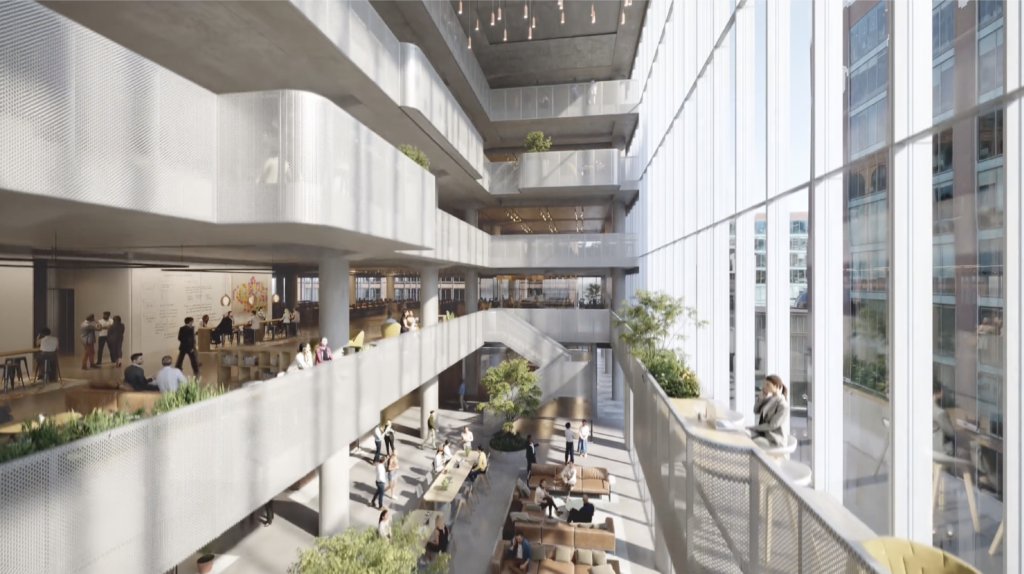
Lobby rendering of 350 N Morgan Street by SOM
Tenants will be able to pick floor plans ranging from 30,000 to 45,000 square feet that now feature outdoor terraces across most levels of the offset stacked massing as a part of the redesign to fit modern-day office requirements. Future workers will also get to utilize a variety of amenities spread across multiple floors with large outdoor decks with skyline views, amenities will include a full fitness center with folding windows, various co-working spaces, tenant lounges, a bar, rooftop deck, and a large five-story atrium with various seating areas and a large window facing south.
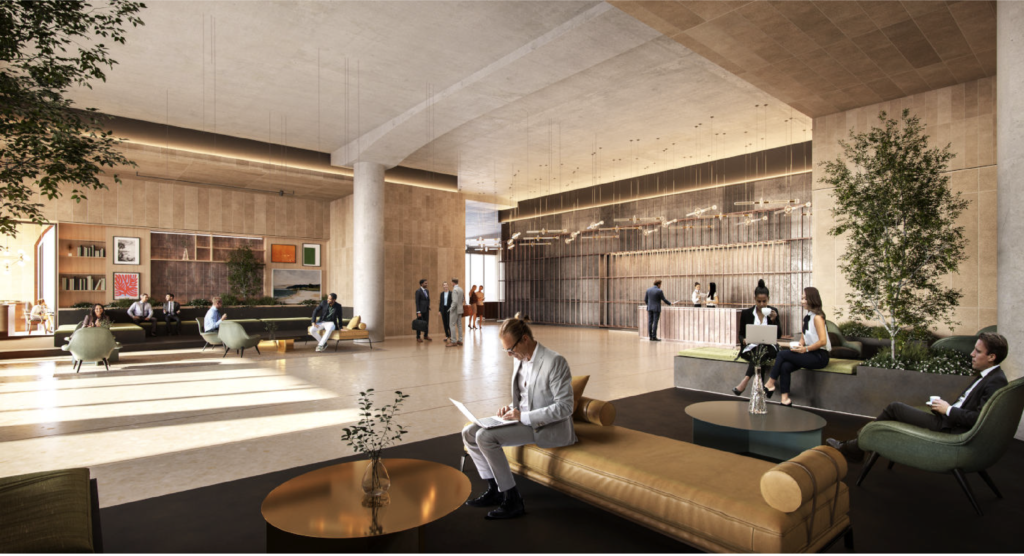
Rendering of main lobby of 350 N Morgan Street by SOM
Future workers will also have plenty of transit options in the neighborhood including CTA Pink and Green Lines at the Morgan station via a two-minute walk, bus service for CTA Route 65 via a three-minute walk, and Route 8 via six-minute walk. At the moment no construction timeline has been revealed, however it has been reported Walsh Construction will work on the project with subcontractor bids coming in this past week, showing Sterling Bay is committed to getting the project going sooner rather than later.
Subscribe to YIMBY’s daily e-mail
Follow YIMBYgram for real-time photo updates
Like YIMBY on Facebook
Follow YIMBY’s Twitter for the latest in YIMBYnews

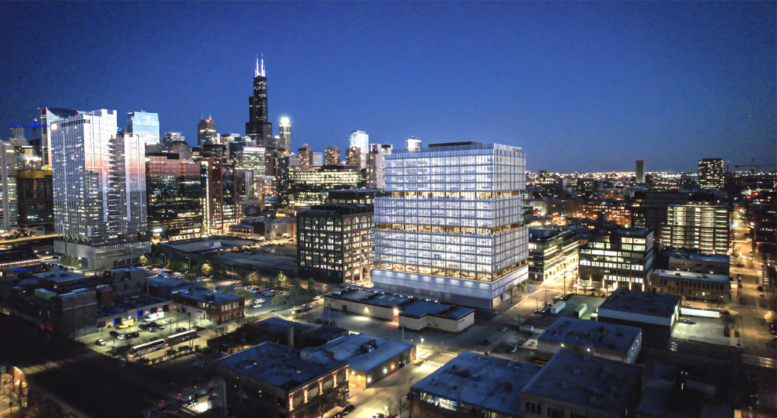
SOM hasn’t been on the cutting edge in a long time. I can’t remember the last impressive design they’ve produced. They’ve become just another mediocre firm alongside the BKL’s, Papageorge + Haymes and Brinstools & Lynch’s of the world.
It’s interesting, we tend to forget architects are confined to developers’ specific parameters. There’s likely only a limited amount of creative freedom Sterling Bay is willing to offer, in the interest of cost. Regardless of the architect, most of SB’s recent projects have been very disappointing and devoid of much serious visual interest. Seems like they’re just trying to hastily put up as many streams of income, at the expense of overall design. Maybe to finance Lincoln Yards?