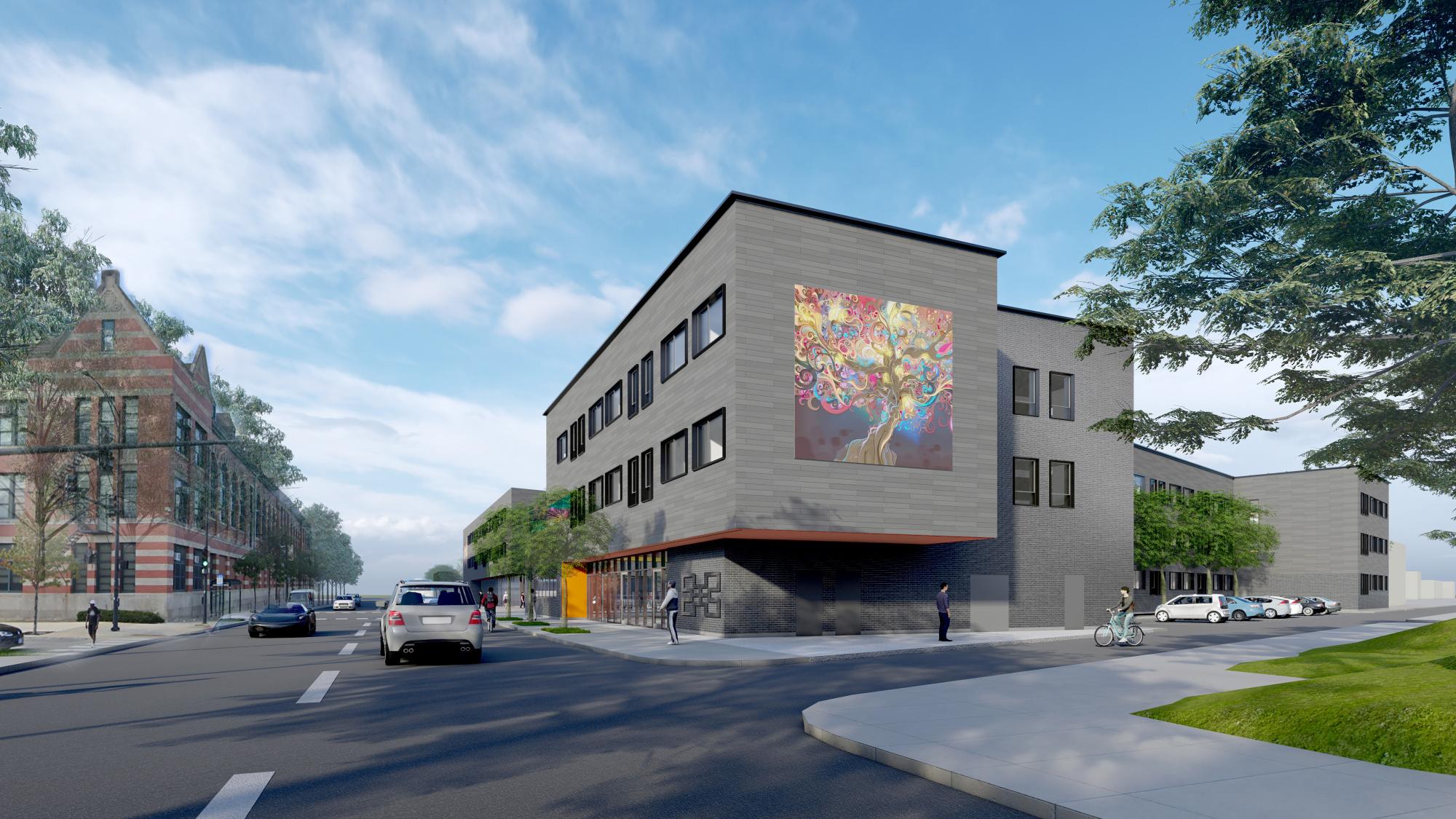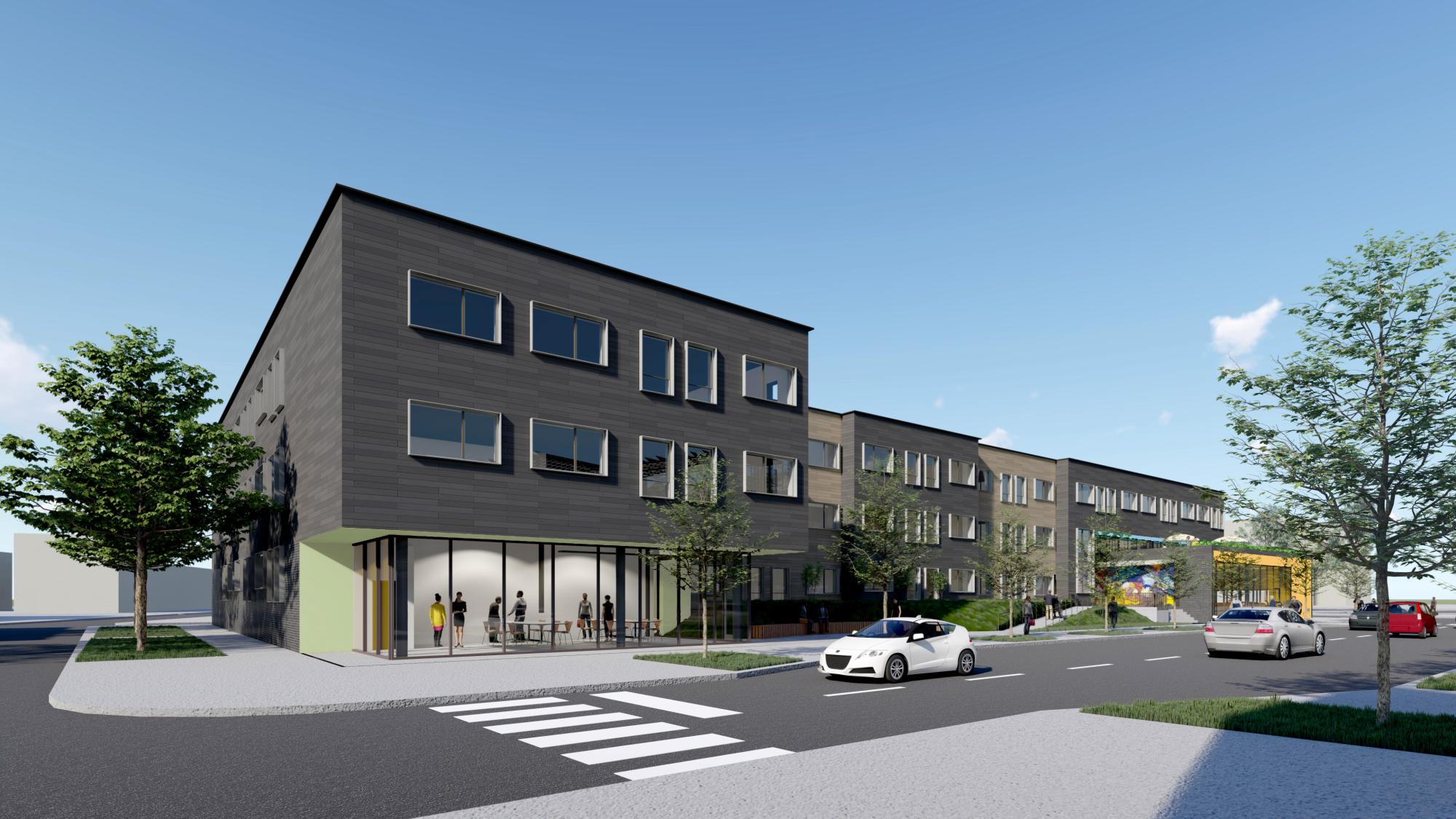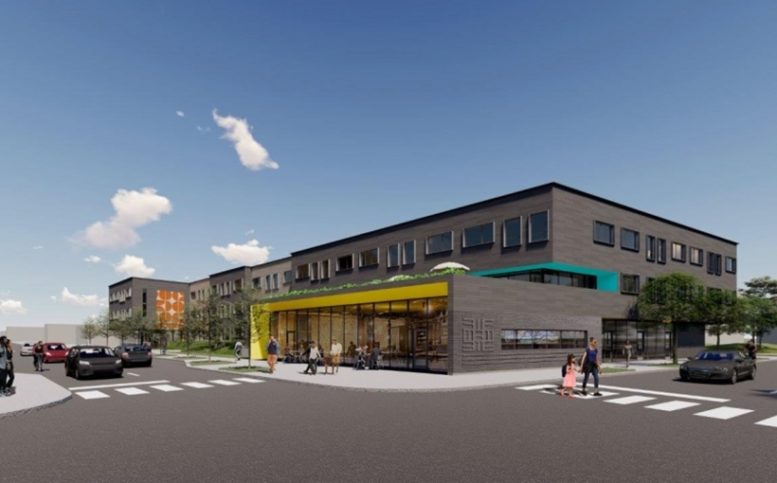A groundbreaking ceremony occurred this past week in East Garfield Park with the commencement of the Fifth City Commons affordable housing project. This redevelopment targets an underutilized plot, nestled in the city’s West Side at 3155 West 5th Avenue. Realized by Preservation of Affordable Housing Inc (POAH), the new construction will consist of a three-story edifice providing 43 for-rent apartments and 4,300 square feet of ground-floor retail space.

Fifth City Commons. Rendering by Perkins & Will and Nia Architects
The 43 units span one-, two-, and three-bedroom options, and the pricing model for these apartments will be staggered to cater to residents earning 30, 60, and 80 percent of the median area income. These residents will have access to various amenity offerings such as an outdoor terrace, a fitness center, a shared lounge area.
The design architects Perkins & Will and Nia Architects, with the latter acting as the architect of record. Renderings depict gray cladding with pronounced windows outlined by dark metal accents Also in the designs are painted areas around the entryways, as well as designated parts of the facade for murals and other artwork.

Fifth City Commons. Rendering by Perkins & Will and Nia Architects
Transit-wise, the development provides parking for 15 vehicles and proximity to bus service for Routes 52 and 126, with the CTA L Blue Line service available via the Kedzie-Homan station.
Embracing a green ethos, Garfield Green incorporates several energy-saving elements. Notably, the project features an insulated fiber cement and brick exterior around a wooden frame. Plans also include triple pane windows, rooftop solar panels, comprehensive electric facilities, and provisions for composting. Targeting the Passive House Institute US (PHIUS) certification, the structure will build in solar panels that will cater to two-thirds of the building’s energy demands.
The financial foundation of Garfield Green is layered with various sources, much of which has been provided by the city itself. These include tax increment financing, HOME Investment Partnership Program assistance, sales tax rebates, bonds, and low-income housing tax credits.
With a reported construction cost of $38,000,000, according to Block Club Chicago, a completion date for the first phase of Garfield Green is targeted for late 2024 or 2025, with contracting work to be carried out by Skender and Ashlaur.
Subscribe to YIMBY’s daily e-mail
Follow YIMBYgram for real-time photo updates
Like YIMBY on Facebook
Follow YIMBY’s Twitter for the latest in YIMBYnews


38 million dollars for 43 units?????????
It will made out of gold
How can this building be so expensive? I don’t know anything about construction costs, but saw recent estimate of 1114 W Carrol and 1000M -that come to around $400K per unit. Maybe not 100% accurate, but how can this low income low rise come in at twice that price? Can someone explain?
Lol 38 million for 43 units and it’s only 3 levels. That’s HOME and LIHTC funding for you. Where is the needed density?
I would like to apply for one of the apartments in this building if availability is still possible
Here is a link to the development, with application info: https://www.fifthcitycommons.com/