An initial foundation permit has been issued for 1112 W Carroll Avenue, the site of a planned 34-story mixed-use tower in Fulton Market District. Texas-based Trammell Crow is behind the project, having also developed the pair of recently completed Fulton Labs buildings to the north and southwest. The new structure will be the shorter of two sibling towers, set to stand 370 and 410 feet. Programming in the other edifice, located just to the south at 315 N May Street, will be primarily offices atop ground-floor retail.
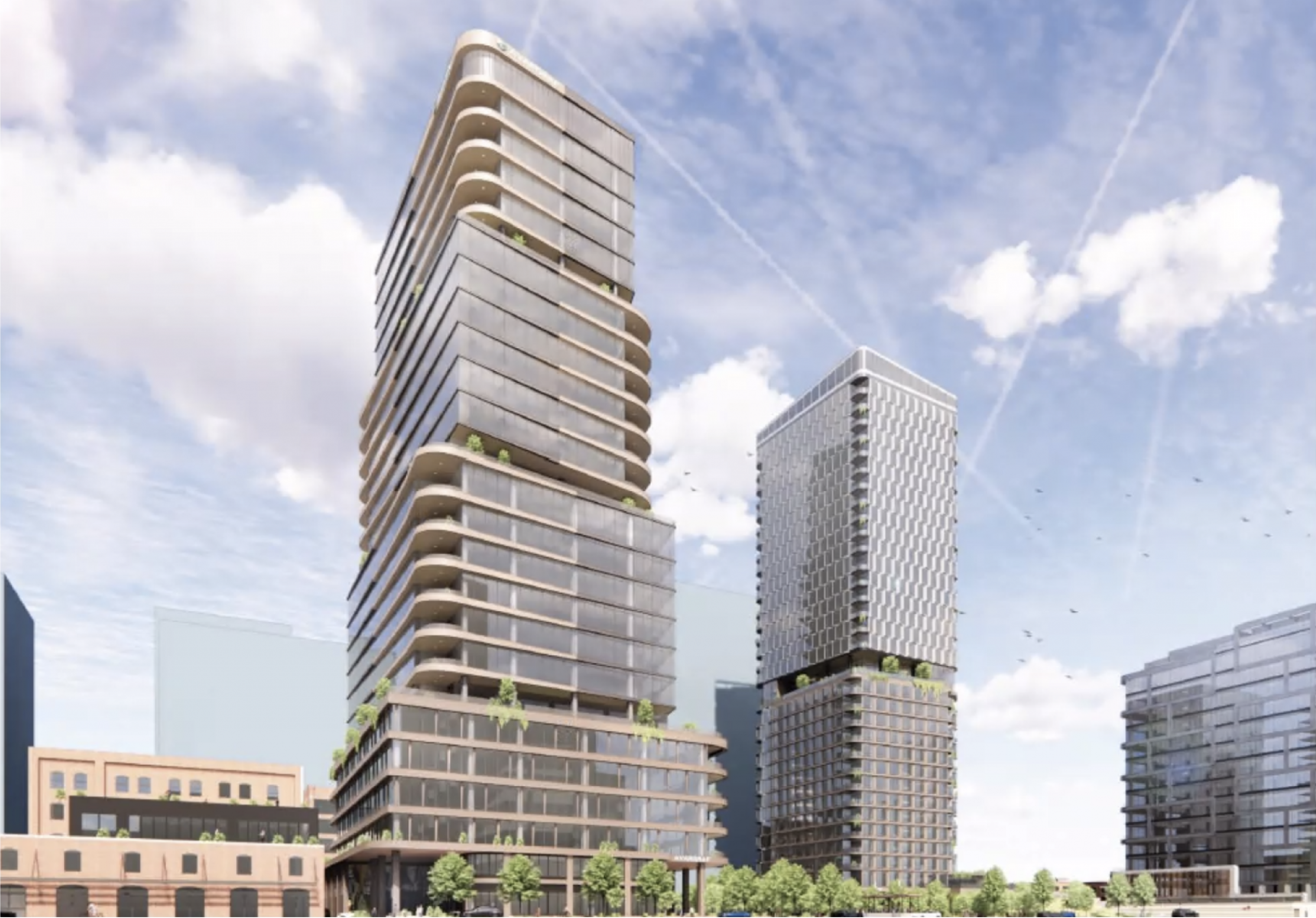
1112 W Carroll Avenue (right) and 315 N May Street (left). Rendering by ESG Architects
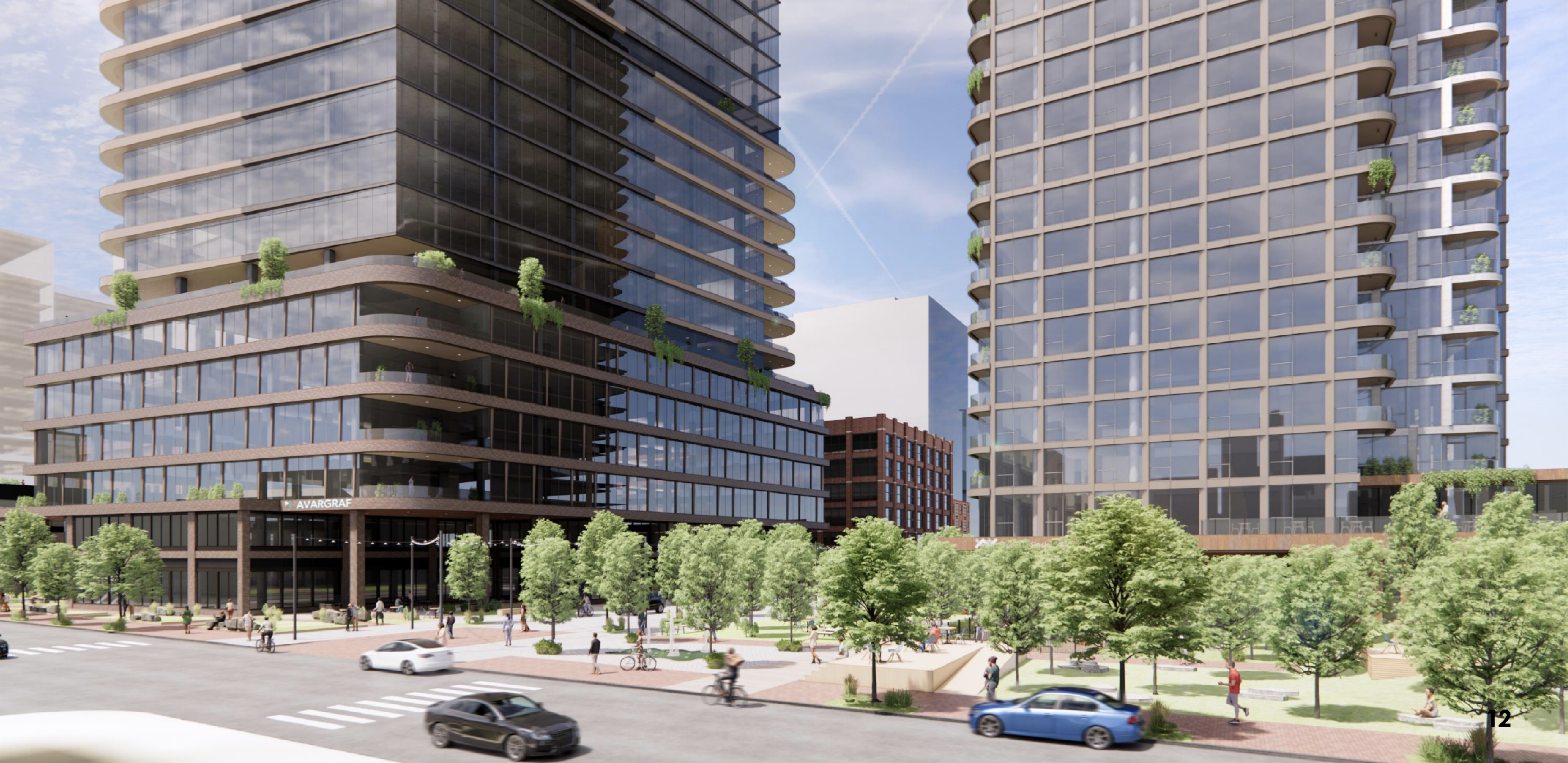
Updated renderings of 315 N May St. and 1112 W Carroll Ave. base park by ESG Architects
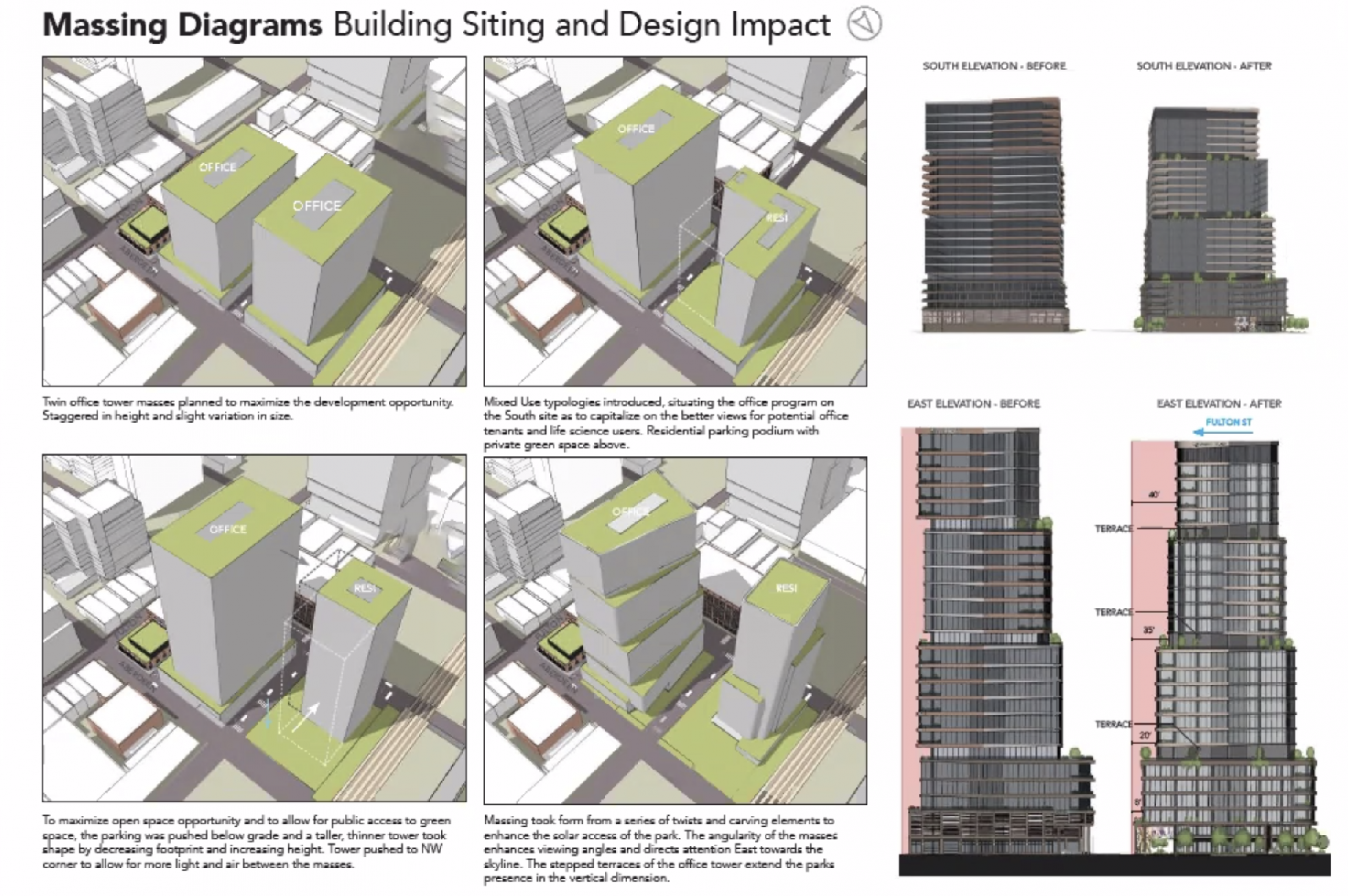
Updated massing of 315 N May Street by ESG Architects
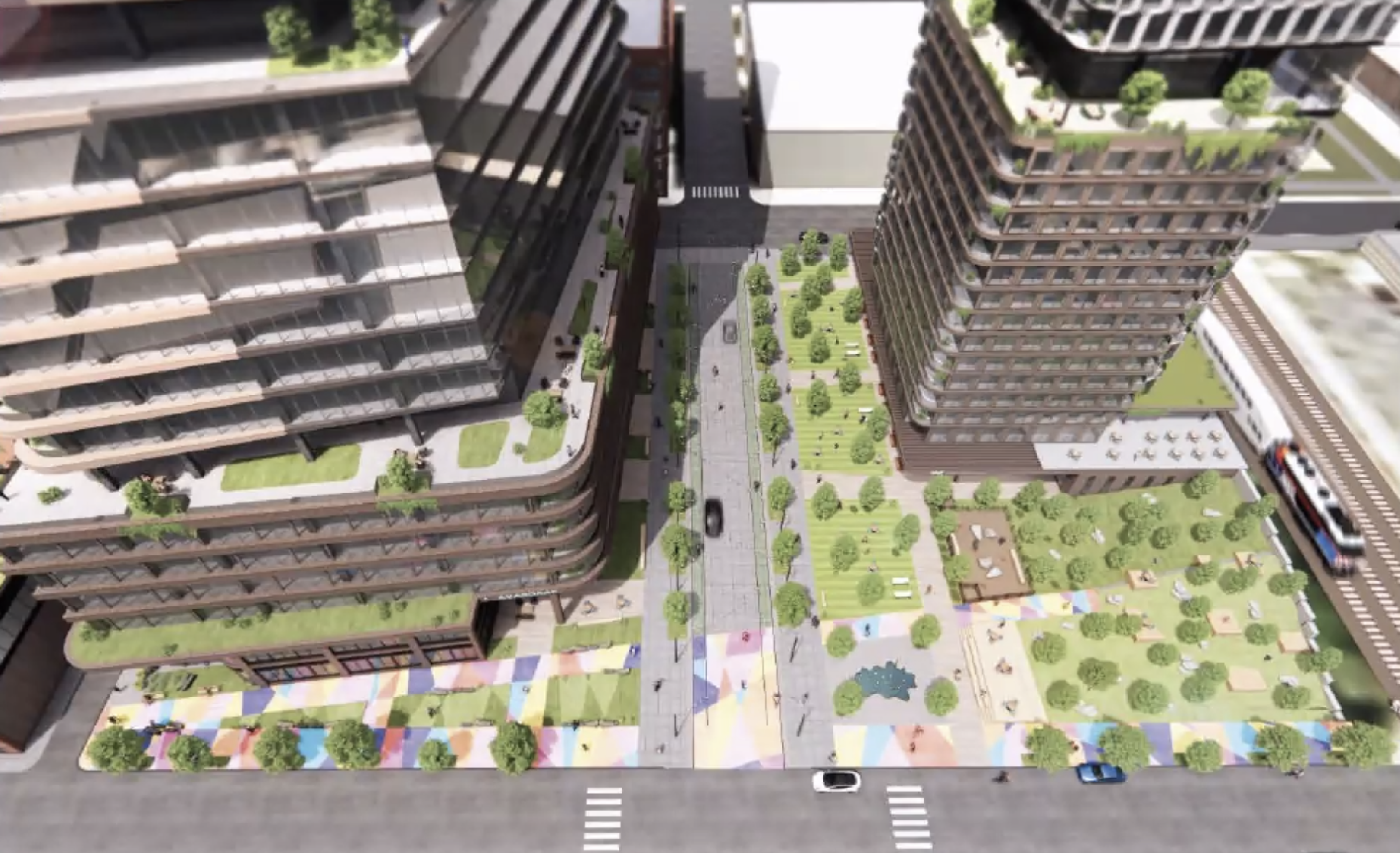
Rendering of new park space on W Carroll Avenue by ESG Architects
The now underway 1112 W Carroll will be primarily residential, made up of 368 new apartment units atop ground-floor retail. There will also be 95 parking spaces in an underground garage, along with 185 bike slots for residents.
The design by ESG Architects is carved by a large 15-floor setback that will provide outdoor terrace space. At the top, there will also be an indoor amenity enclosure and an attached rooftop pool deck. The facade will have multiple patterns integrating a palette of glass and light-toned metal.
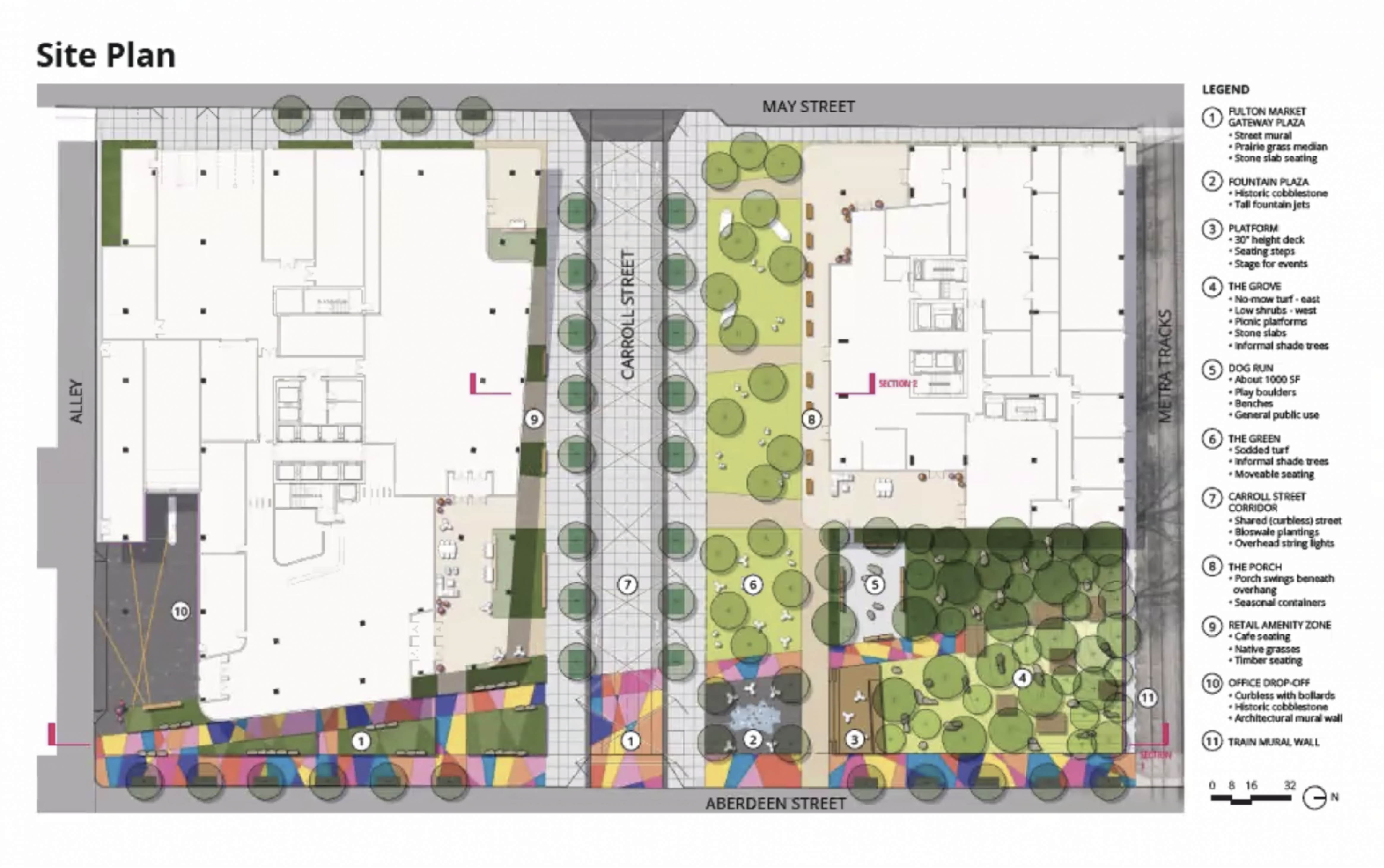
Plan view of new park space on W Carroll Avenue by ESG Architects
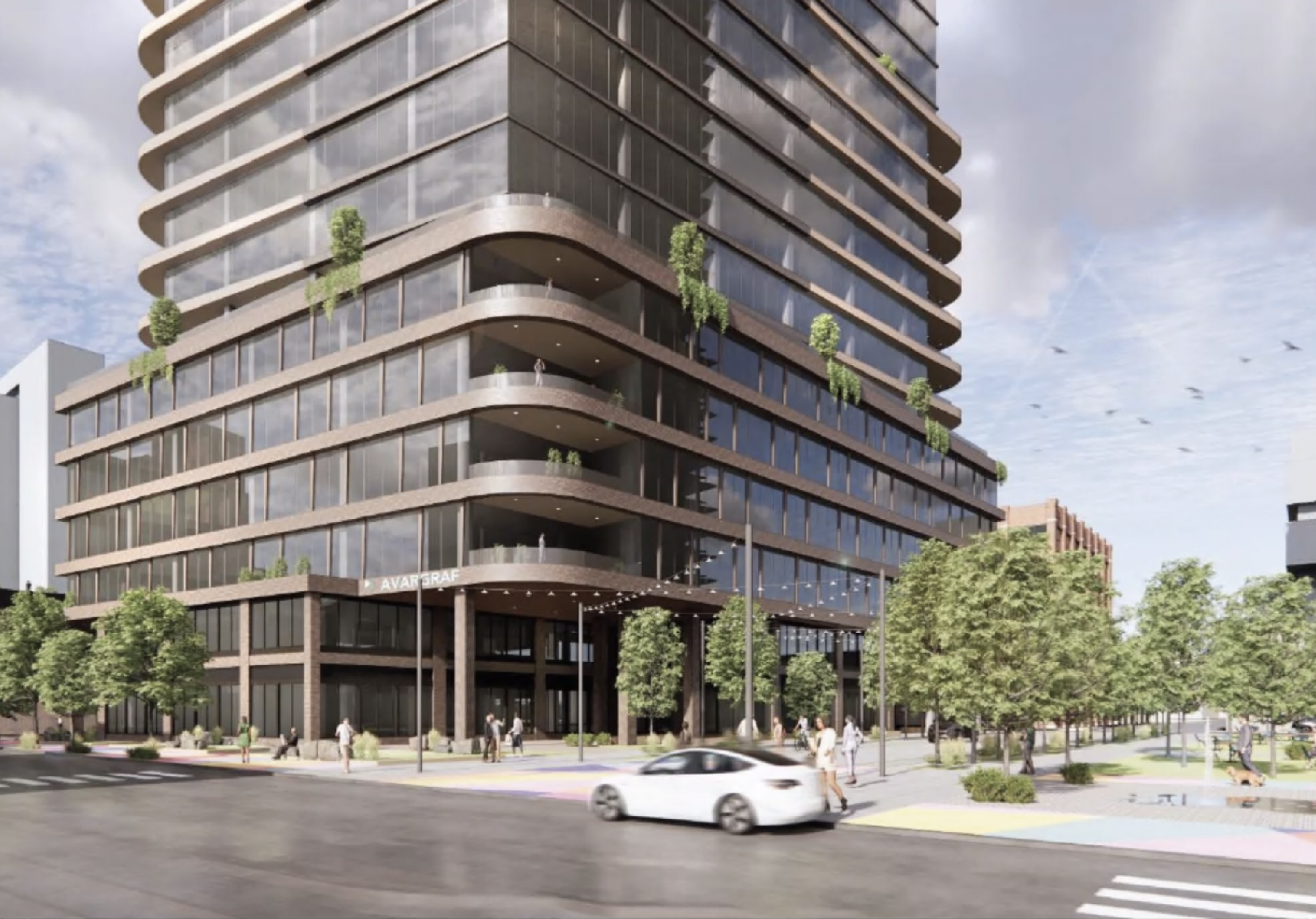
Updated rendering of 315 N May Street by ESG Architects
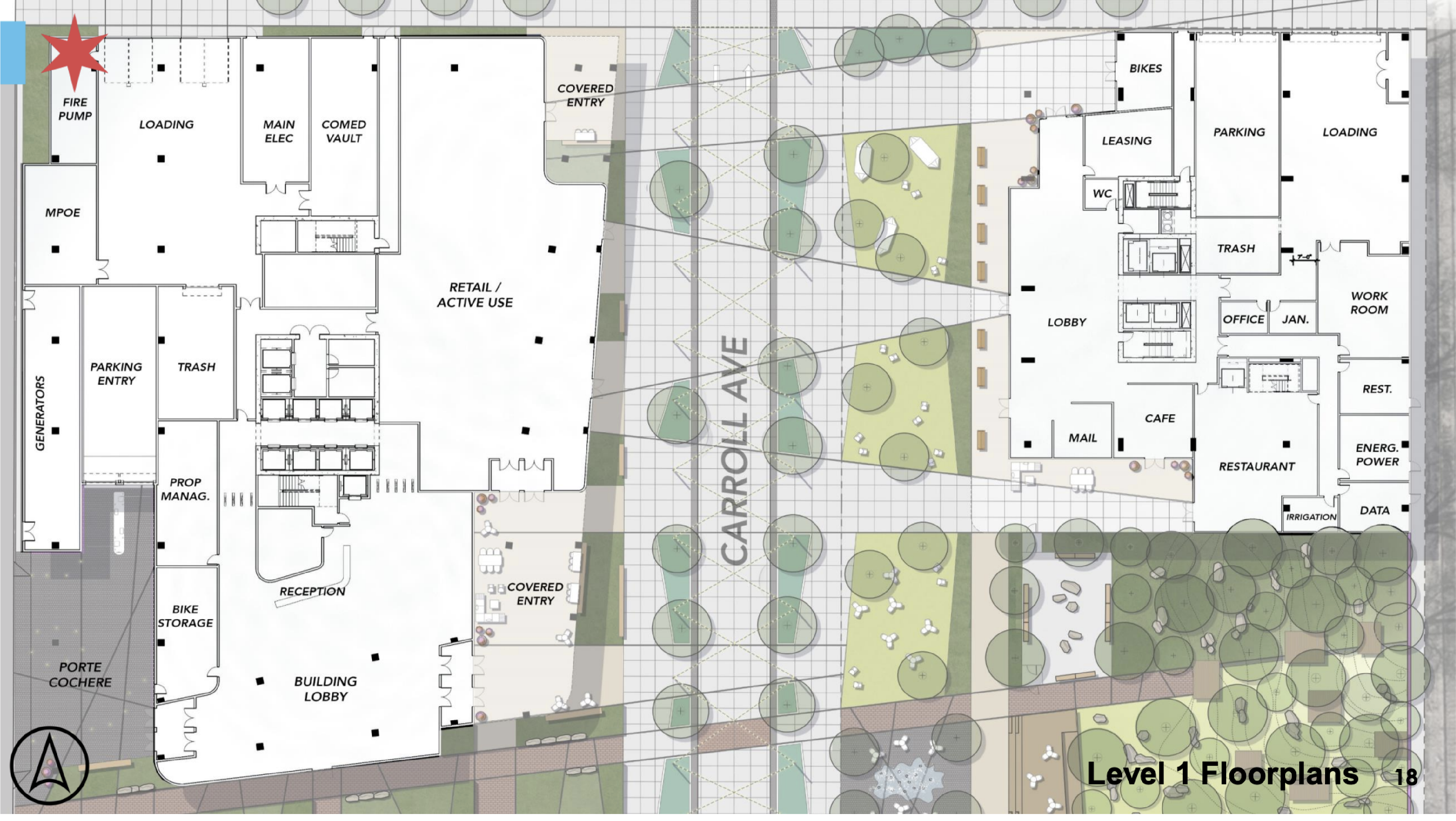
First floor of 315 N May St. and 1112 W Carroll Ave. by ESG Architects
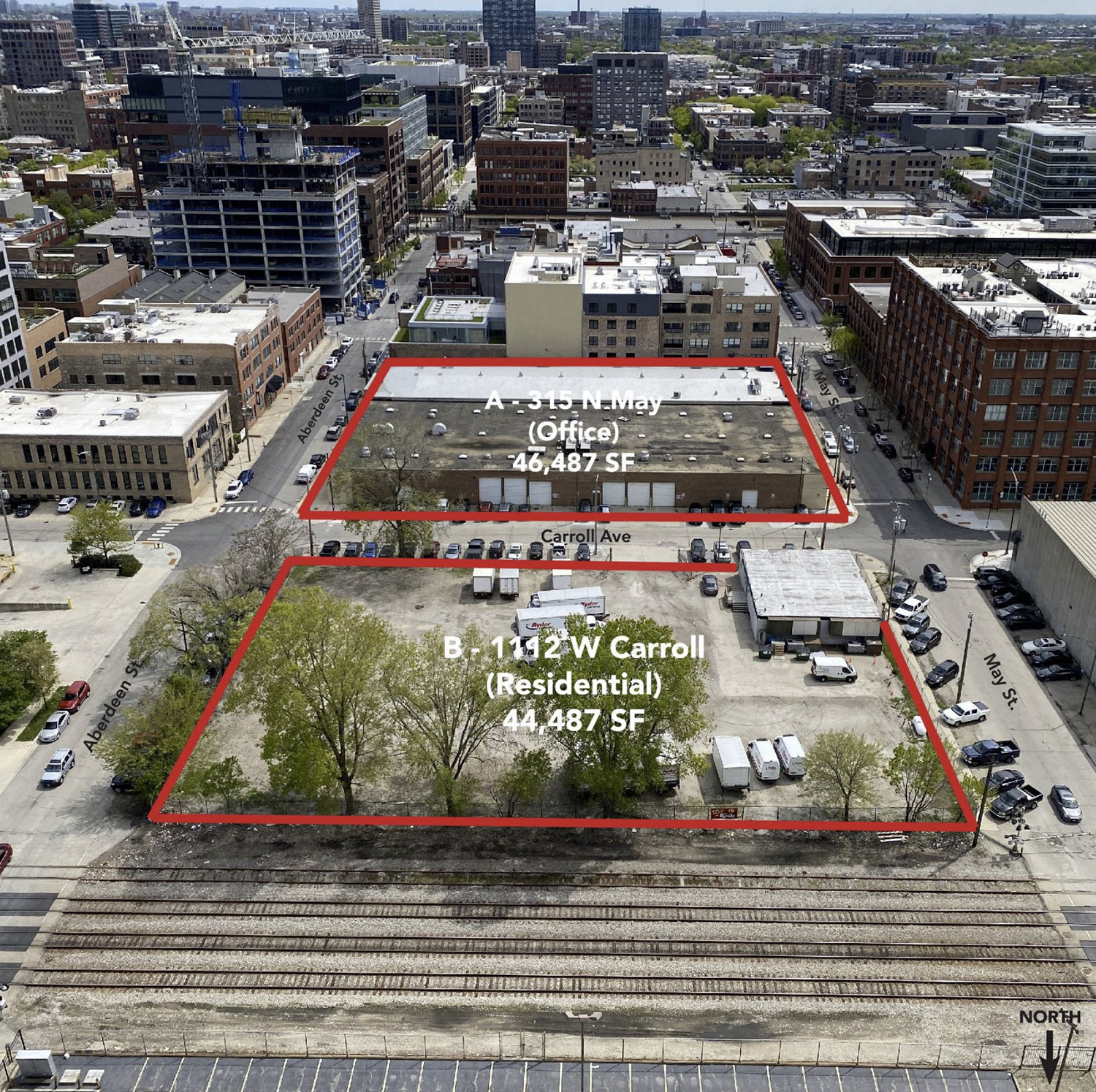
Aerial View of Site at 1112 W Carroll Avenue and 315 N May Street. Image by ESG Architects
There will also be a 35,000-square-foot sloping park designed by Confluence, with various terraces, a fountain and plaza, a dog-run, and a flexible-use lawn area.
Bus Routes 8, 20, 56, and 65 are all within a 10-minute walk, while the closest CTA service offers service for the Green and Pink Lines via a six-minute walk southeast.
Power Construction is serving as the general contractor for the project, with work on 1112 W Carroll expected to complete by around early 2025.
Subscribe to YIMBY’s daily e-mail
Follow YIMBYgram for real-time photo updates
Like YIMBY on Facebook
Follow YIMBY’s Twitter for the latest in YIMBYnews

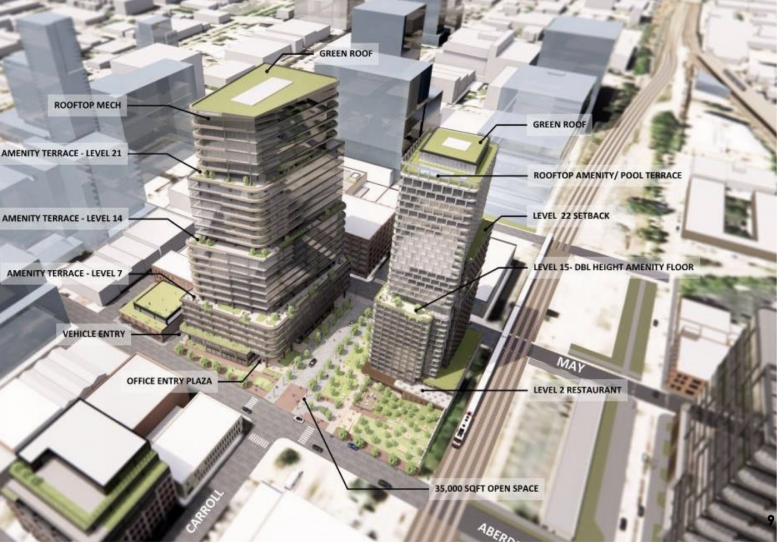
This is great. Underground parking. A great park with a lot of amenities. I wish they would start both buildings at the same time, but this isn’t Toronto so not going to happen. This is going to be another subset of Fulton Market which is a subset of the West Loop that is going to be fun to walk around in a couple of years.
Yet another boring skyscraper. Nothing to see here.
Why did they wipe out the decades old trees along the Metra tracks and Aberdeen St? Those could/should have been incorporated into the site landscape plan.
The 315 N May is a massive hulk with oversized floor plates. Good luck leasing these, as their other Fulton Labs building to the north appears to have only one leased floor and the one to the west is perhaps half leased. This tower needs a re-design.