Coming in at the 27th spot of Chicago YIMBY’s year-end countdown is 142 W Erie Street (formerly known as Bentham) in River North. Sedgwick Development is behind the planning and design for the boutique 14-story retail and condominium project, whose last reported architectural height was 172 feet.
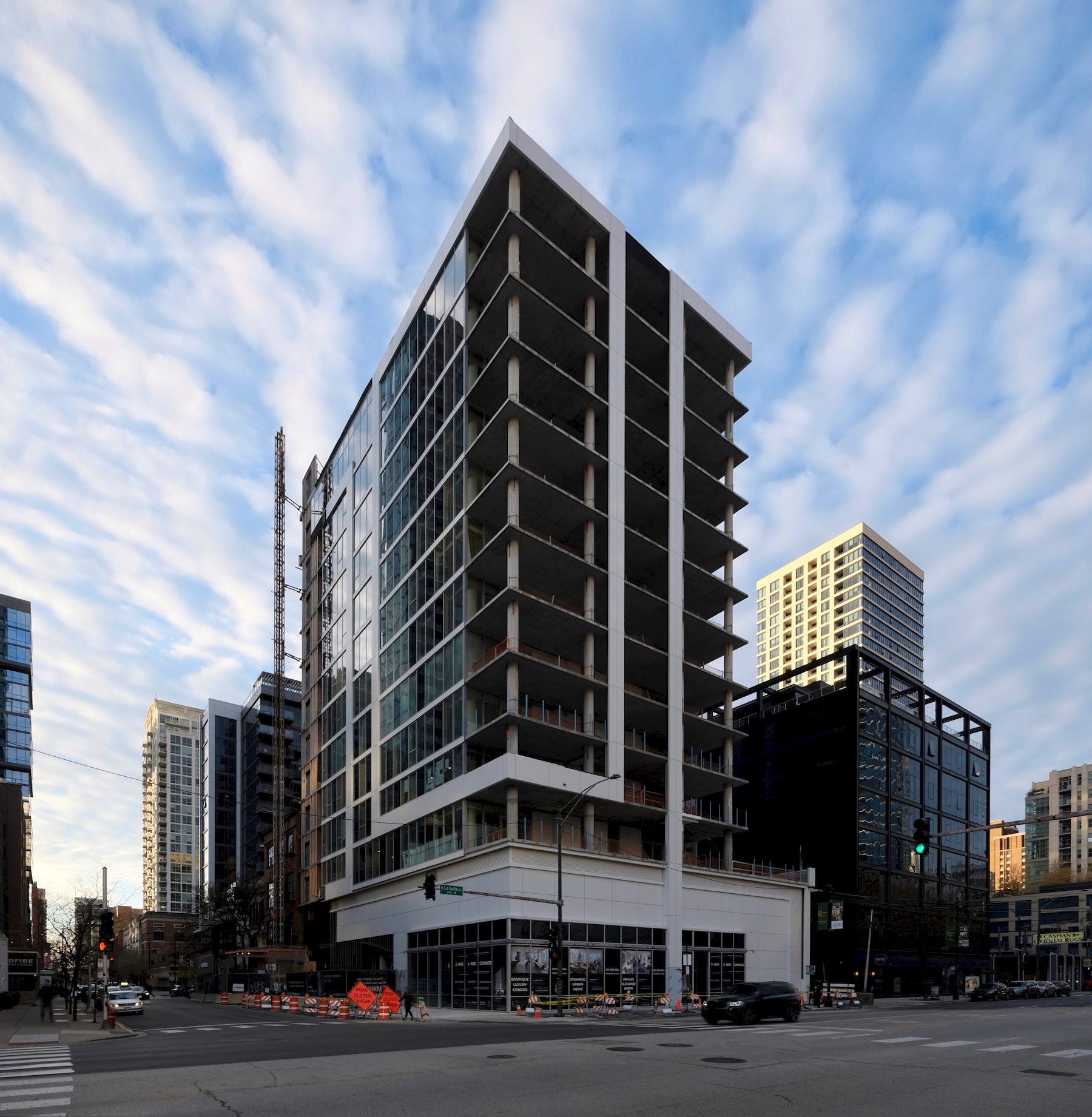
142 W Erie. Photo by Jack Crawford
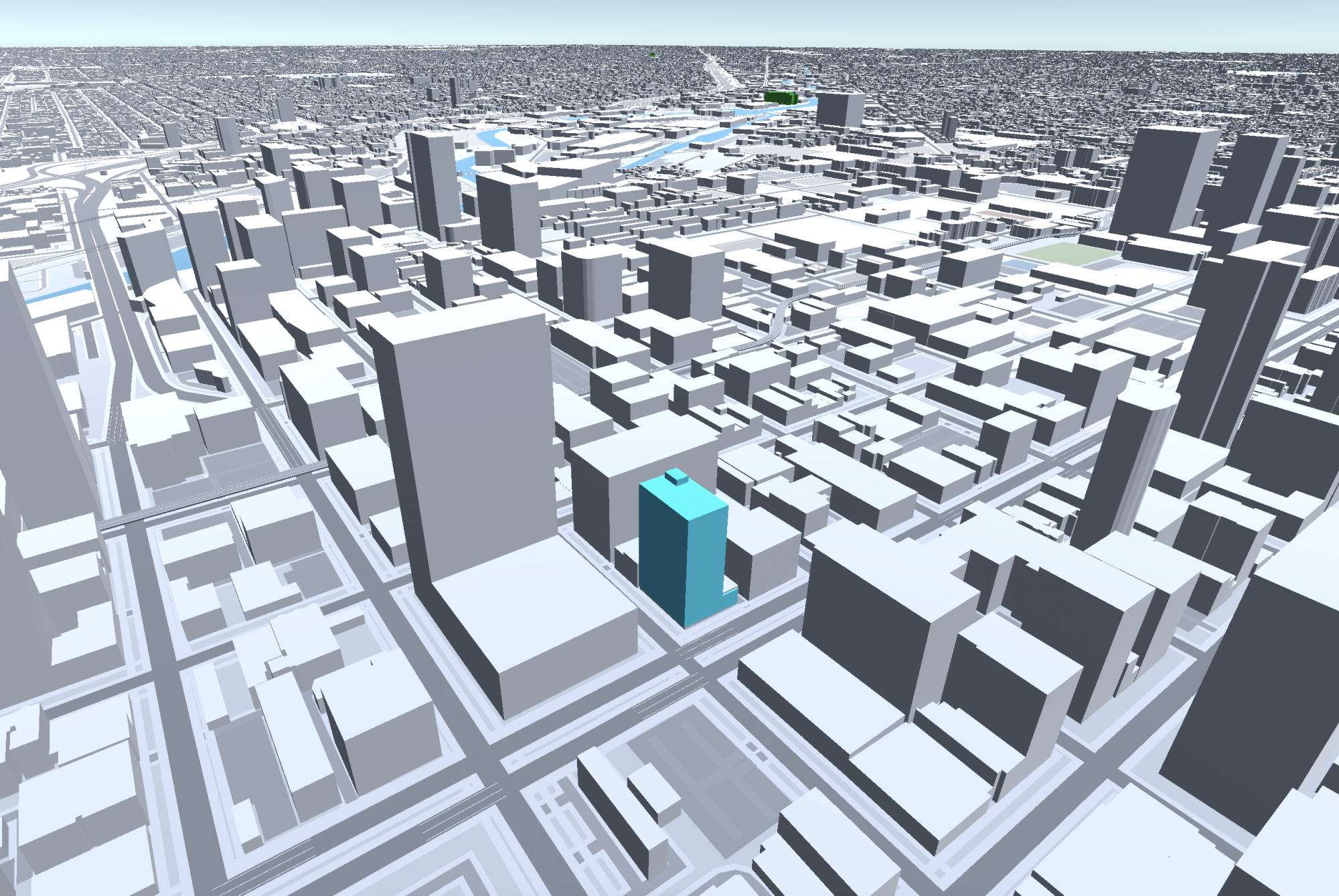
142 W Erie. Visual by Jack Crawford
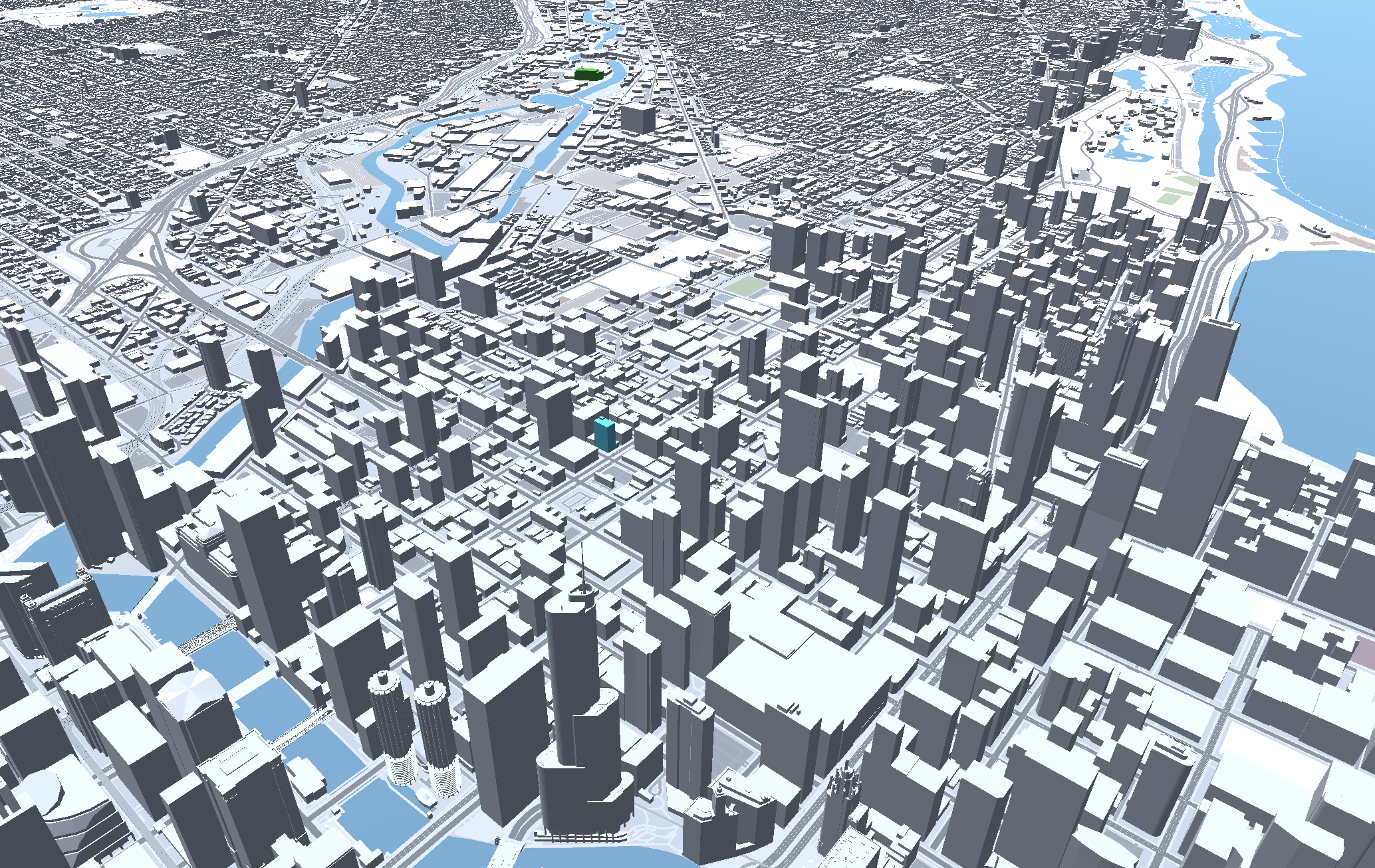
142 W Erie. Visual by Jack Crawford
The project hasn’t been without issues. Various delays have paused construction on the structure before and pushed its finish date over a year from when it was initially expected. This also came with a change in general contractors, originally Alpha Construction Services LLC was in charge of the build-out before being replaced by K & H Construction services in April 2021.
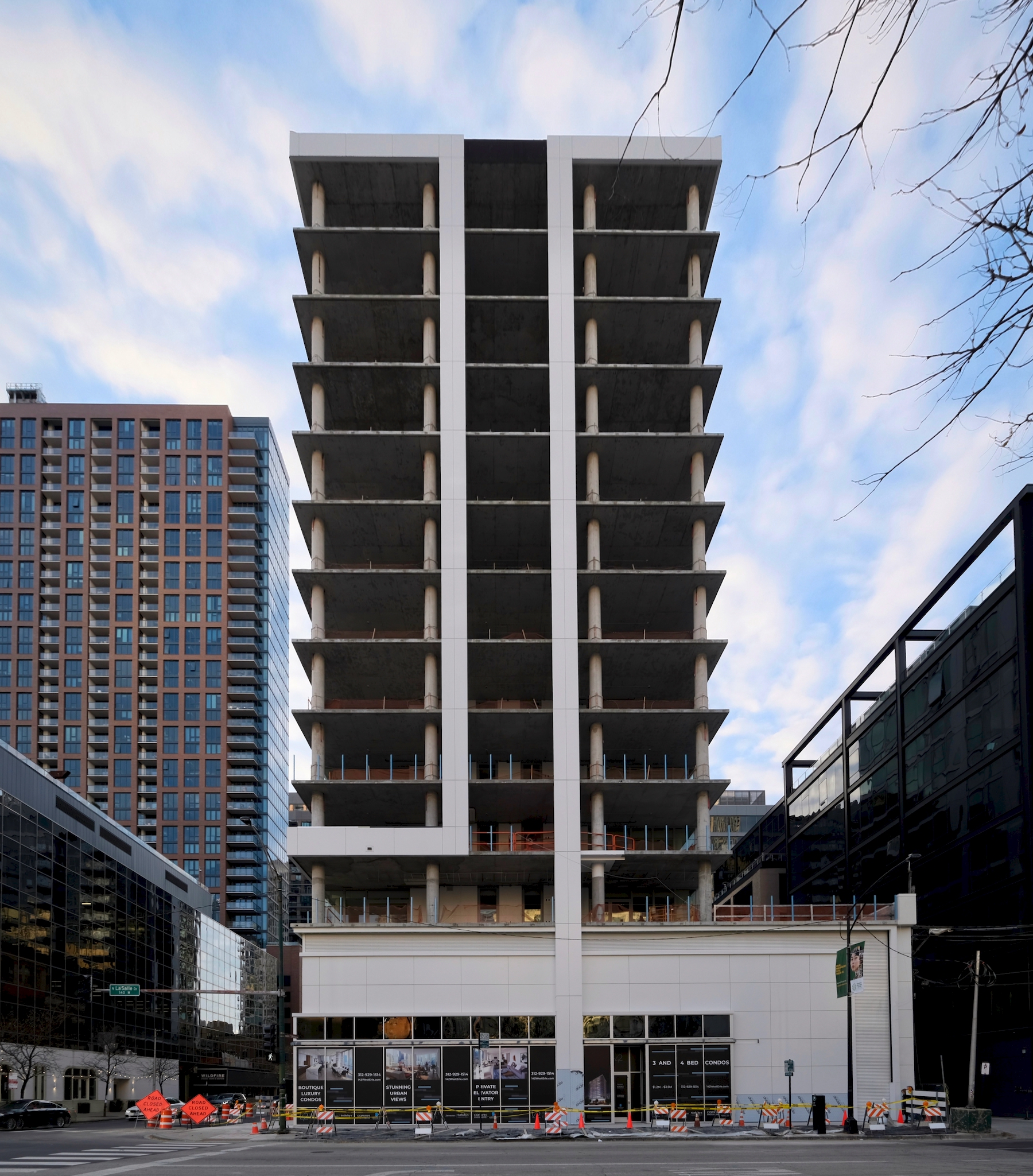
142 W Erie. Photo by Jack Crawford
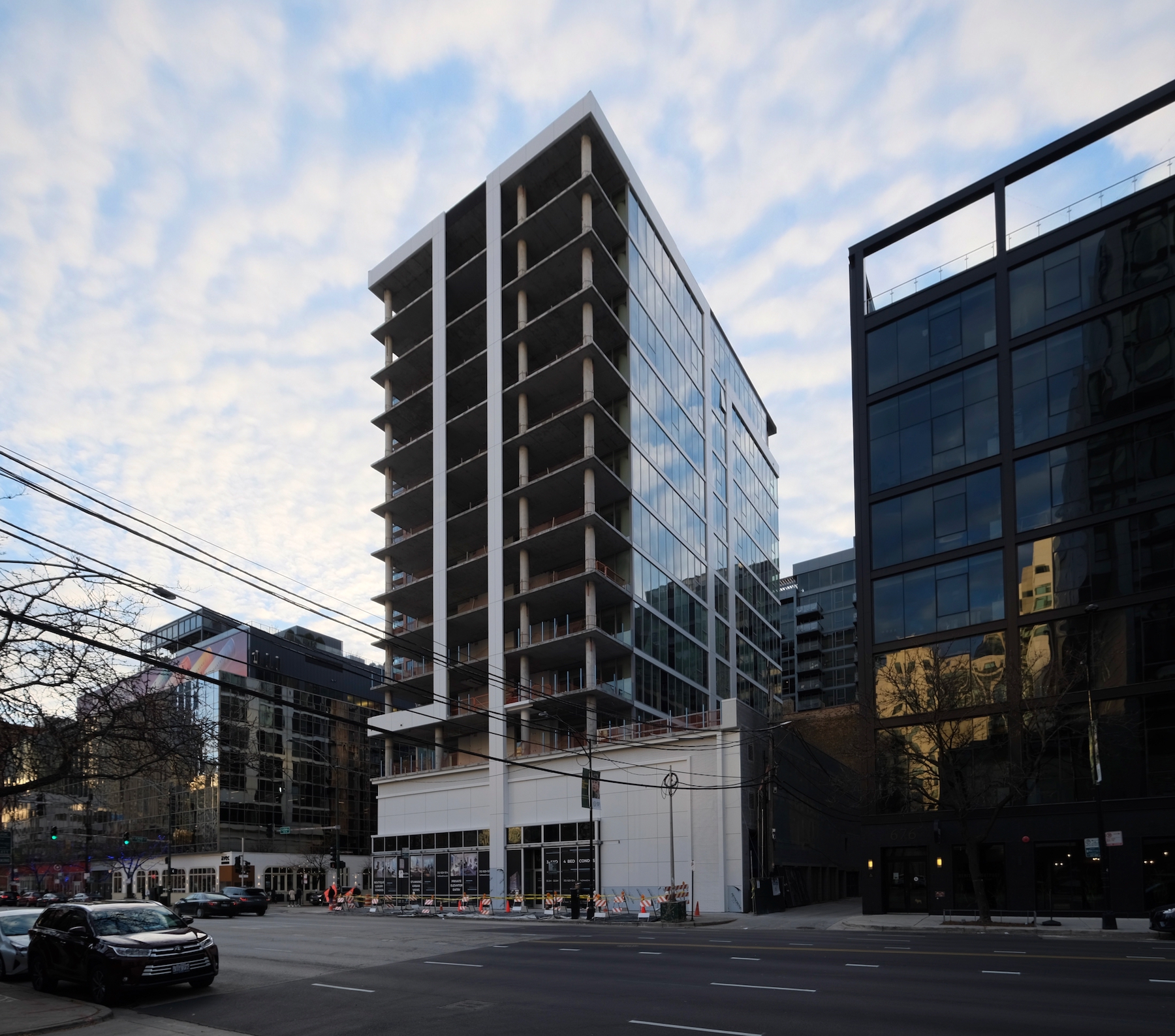
142 W Erie. Photo by Jack Crawford
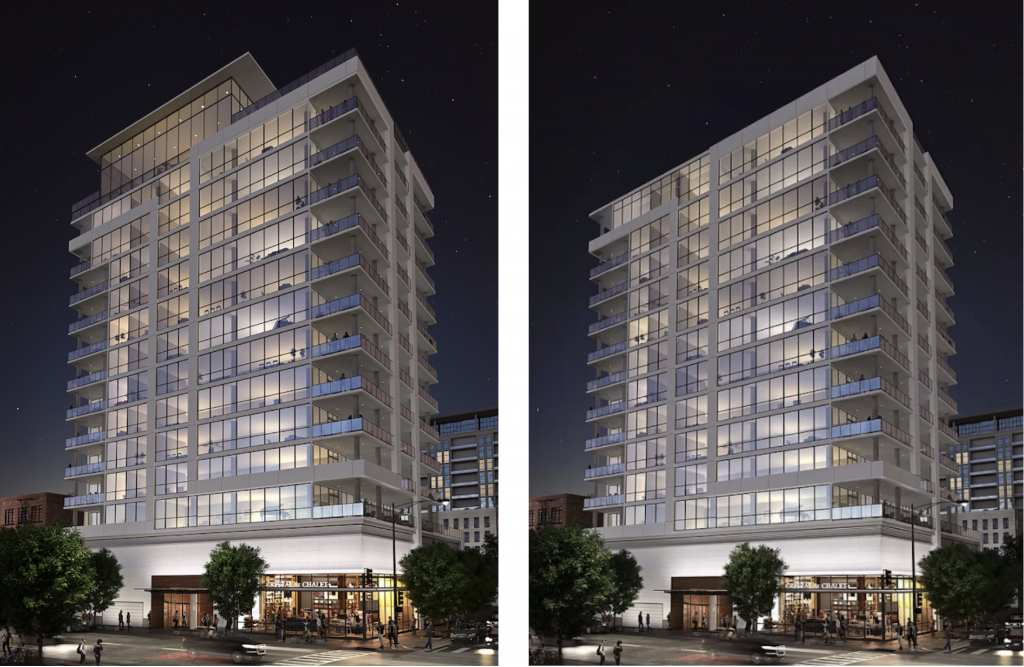
Design update of 142 W Erie by Sedgwick Development
The delays also brought some design changes over time. Originally meant to rise an extra floor, the 15th floor would have held a nearly double-height amenity space, rooftop deck, and a rooftop pool. All of which have been removed and the building now terminates with the last floor of units and a mechanical penthouse.
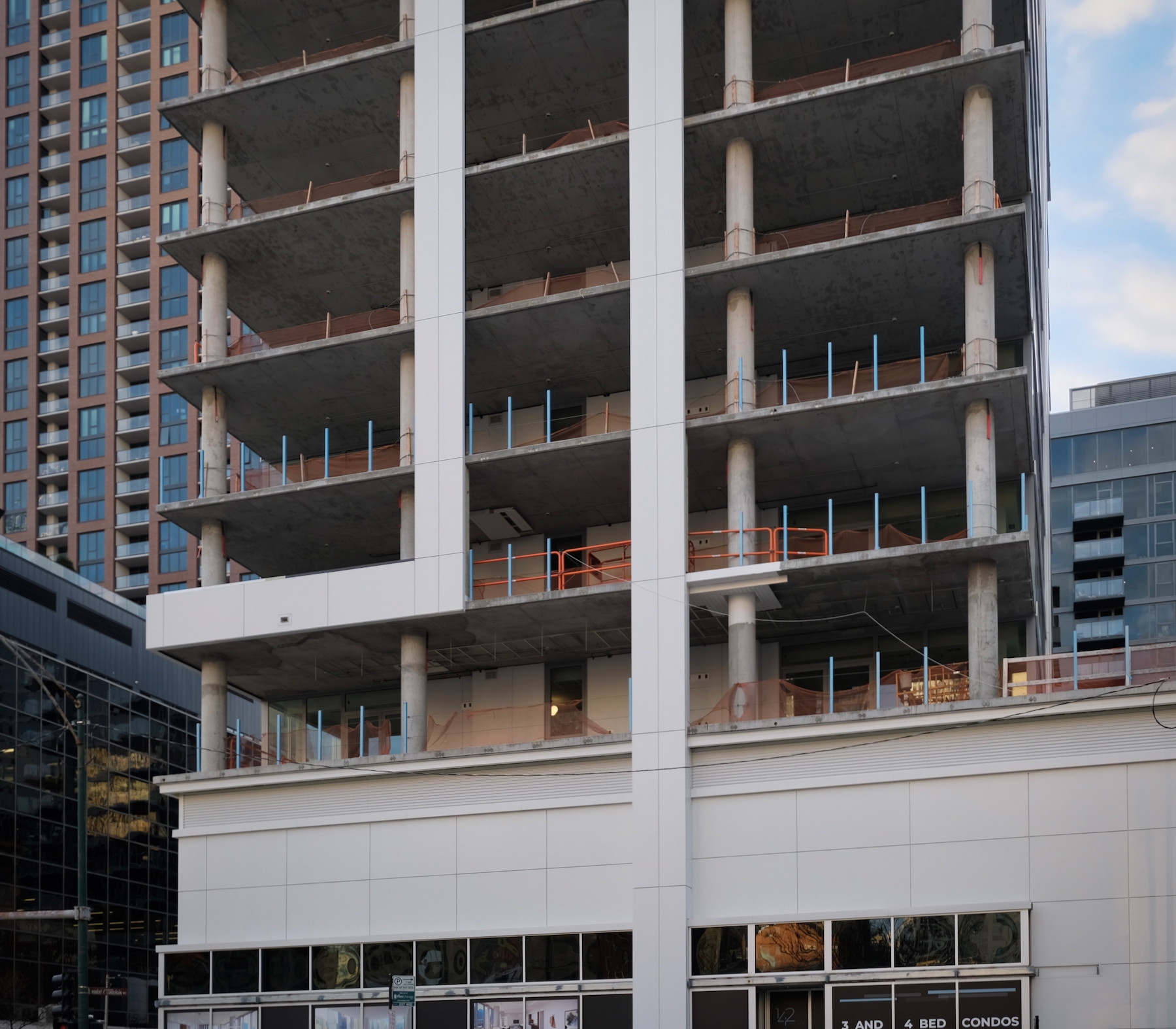
142 W Erie. Photo by Jack Crawford
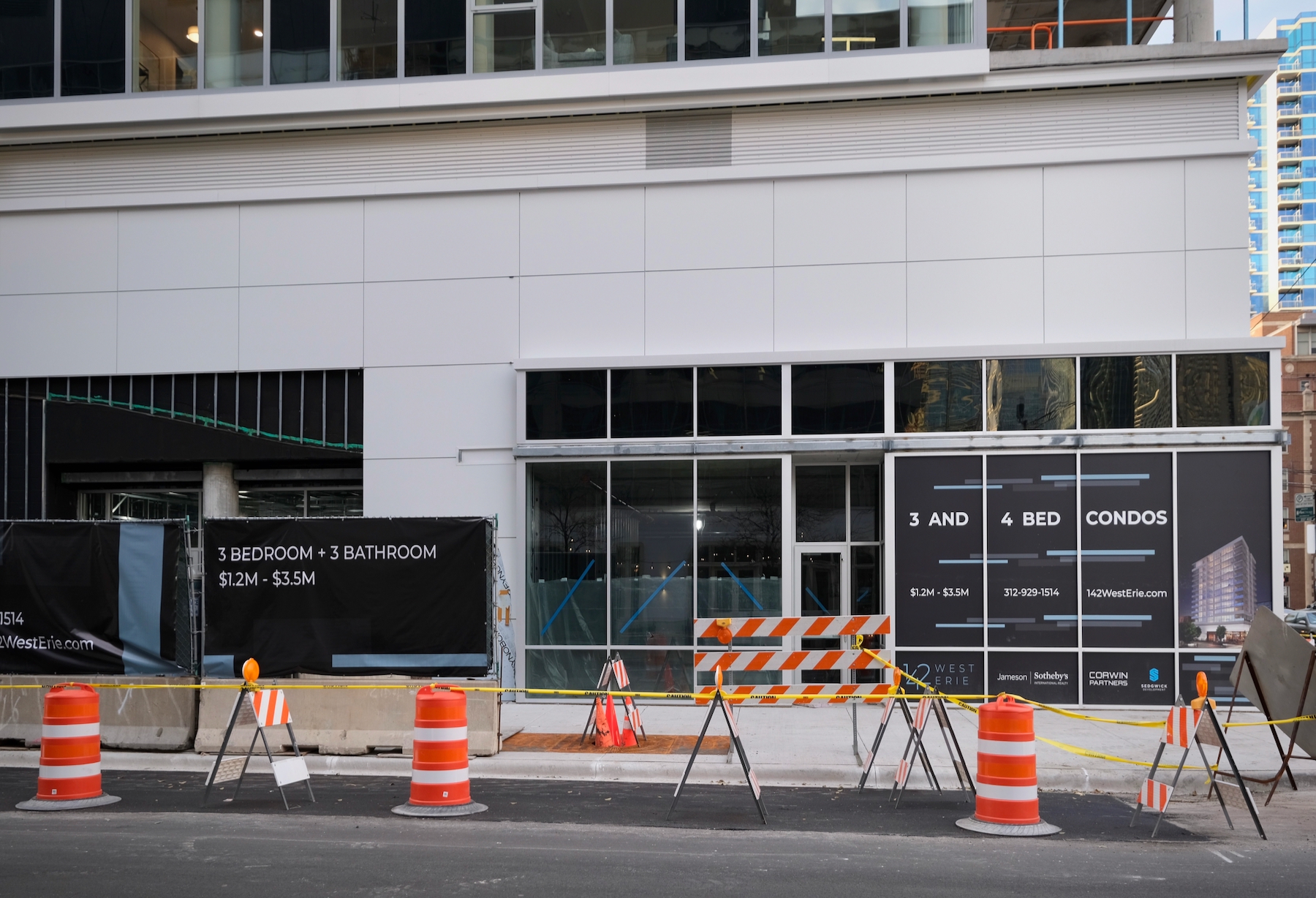
142 W Erie. Photo by Jack Crawford
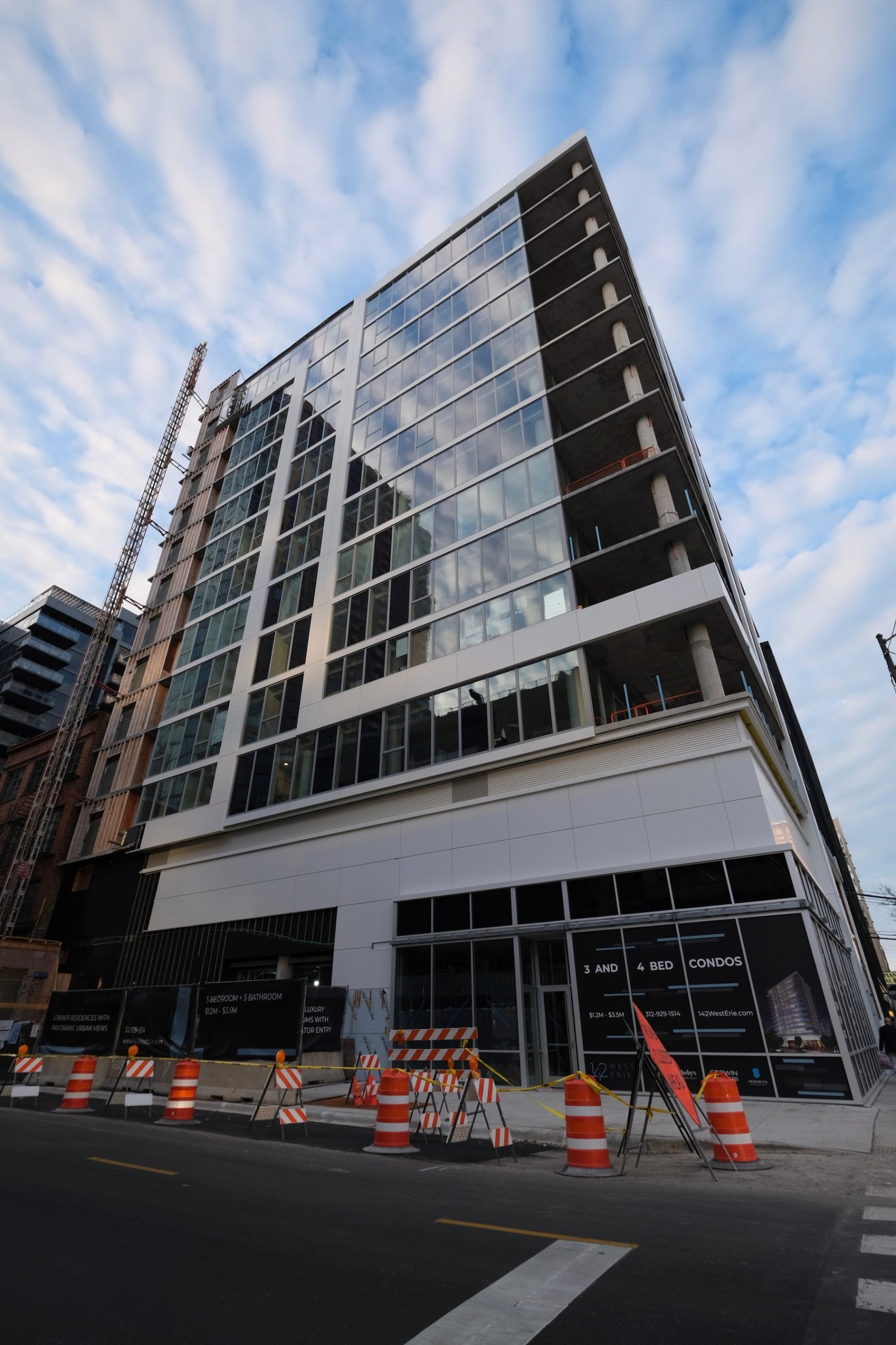
142 W Erie. Photo by Jack Crawford
With a total construction price tag of $22 million, the initial foundation and first four floors, which include the residential lobby, a 2,556-square-foot retail space, and 46 vehicle parking spaces, cost around $4 million based on permits filed early on. The remaining 11 floors hold 31 residential condominiums made up of three-bedroom, three-bathroom floor plans ranging from $1.2 million to $3.5 million.
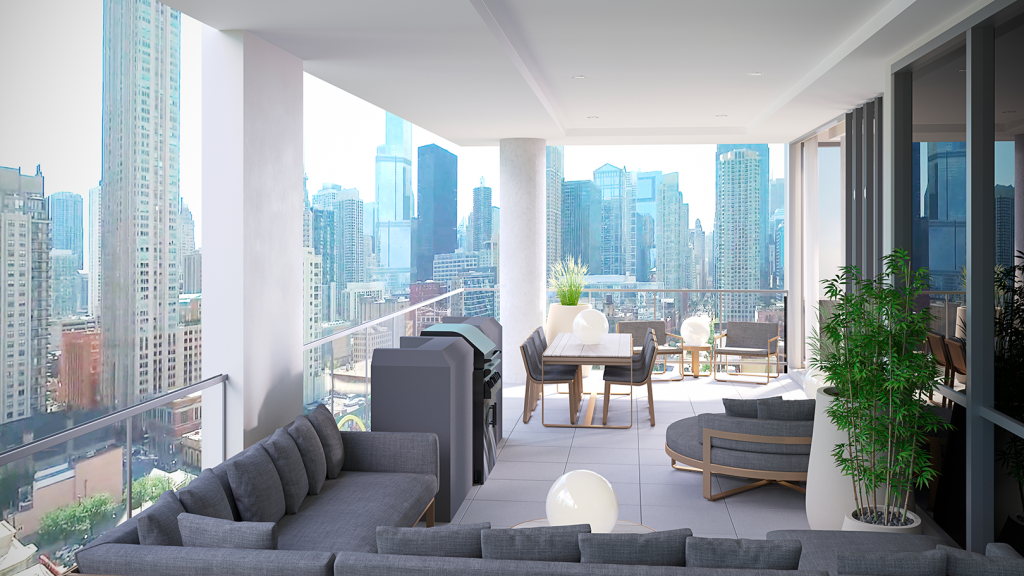
142 W Erie unit terrace. Rendering by Sedgwick Development
The future condos will feature European-style kitchens by Florense with stainless steel appliances, free standing tubs and frameless glass showers in the master bathrooms, Hansgrophe plumbing fixtures, and floor-to-ceiling windows. The building will also offer a full fitness center with a yoga room, lounges with a catering kitchen, bike storage, and storage lockers.
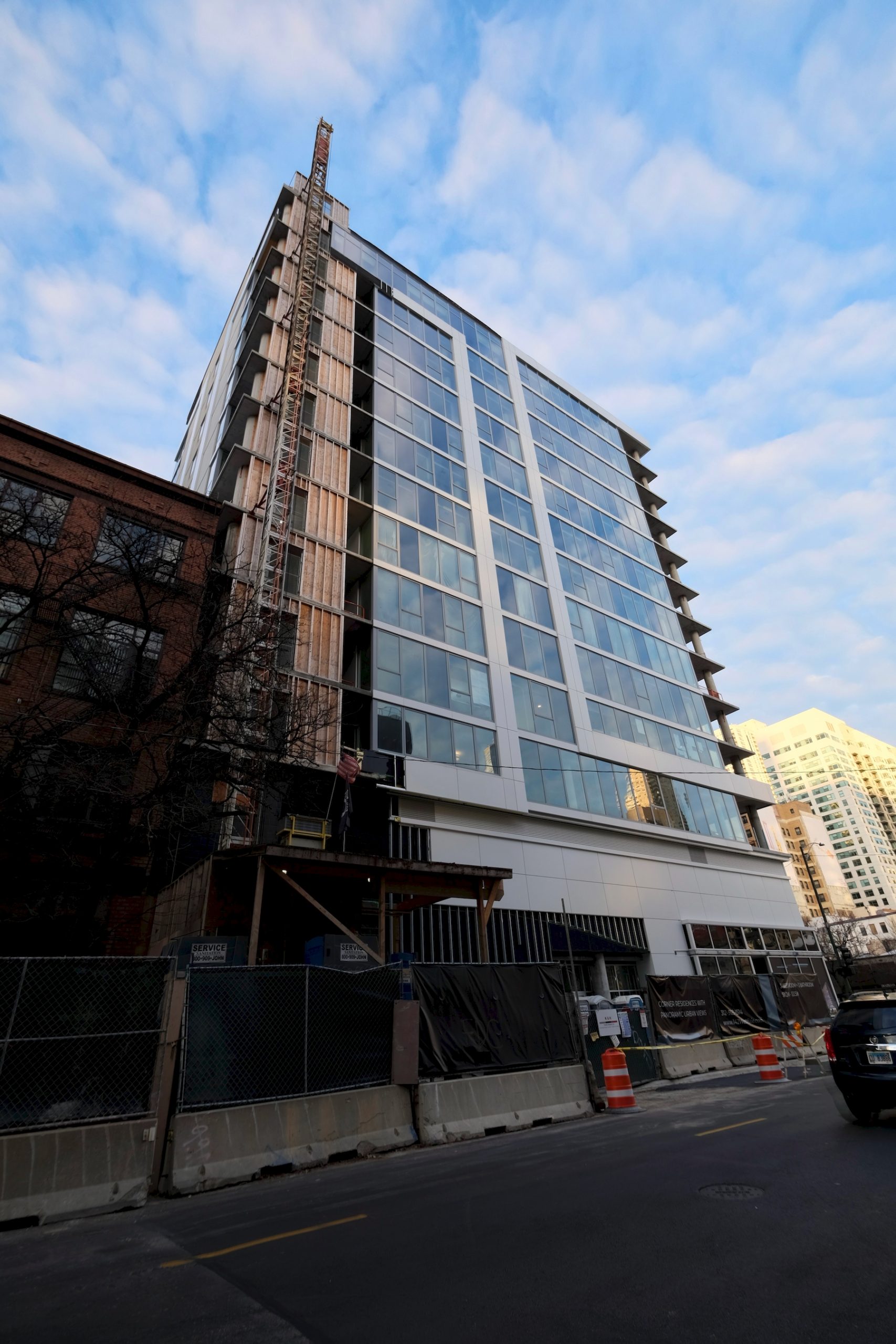
142 W Erie. Photo by Jack Crawford
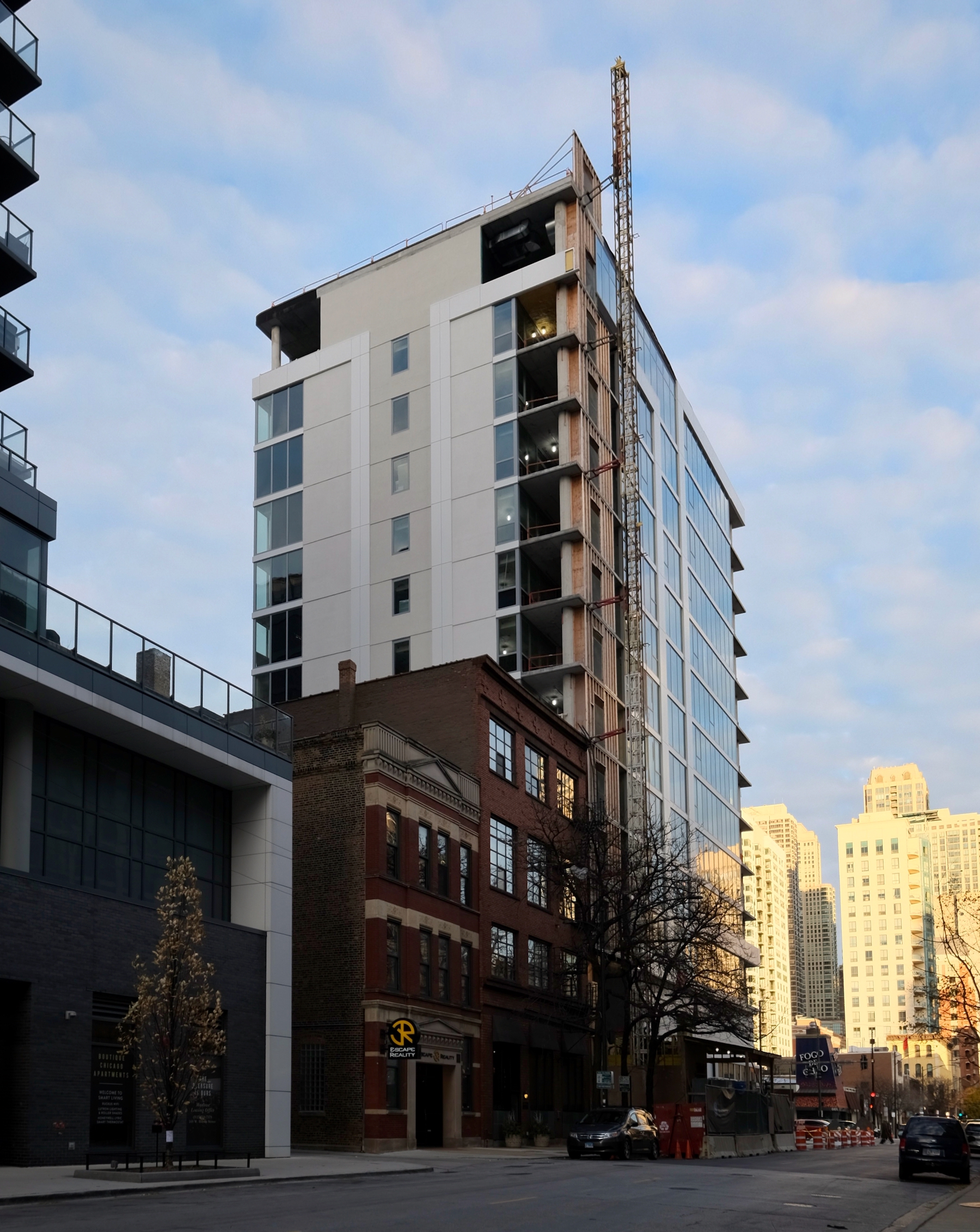
142 W Erie. Photo by Jack Crawford
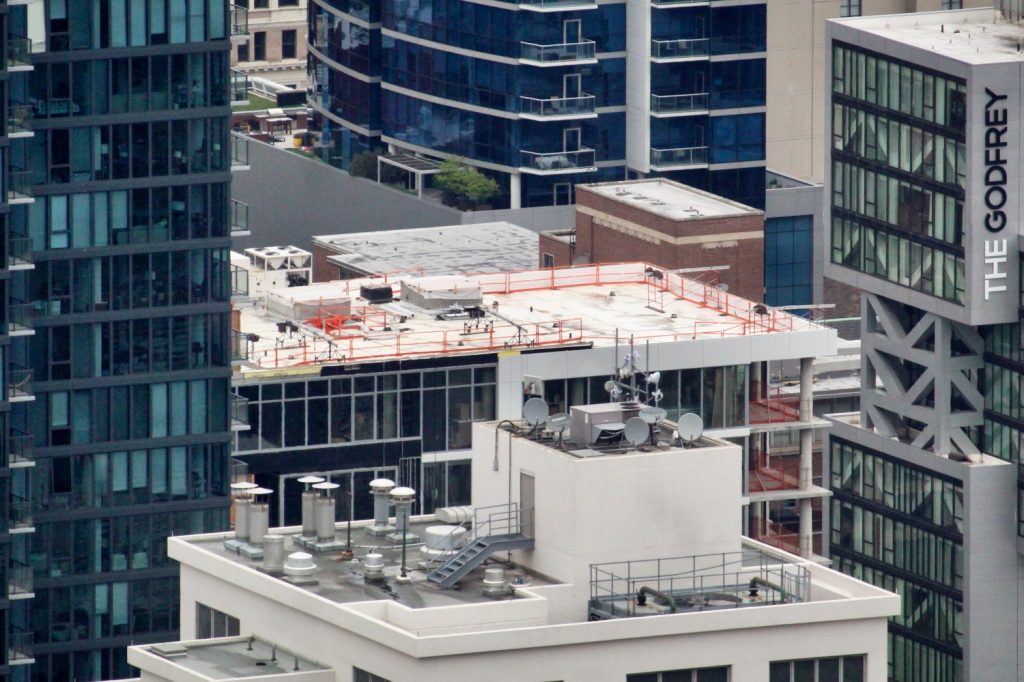
142 W Erie rooftop. Photo by Jack Crawford
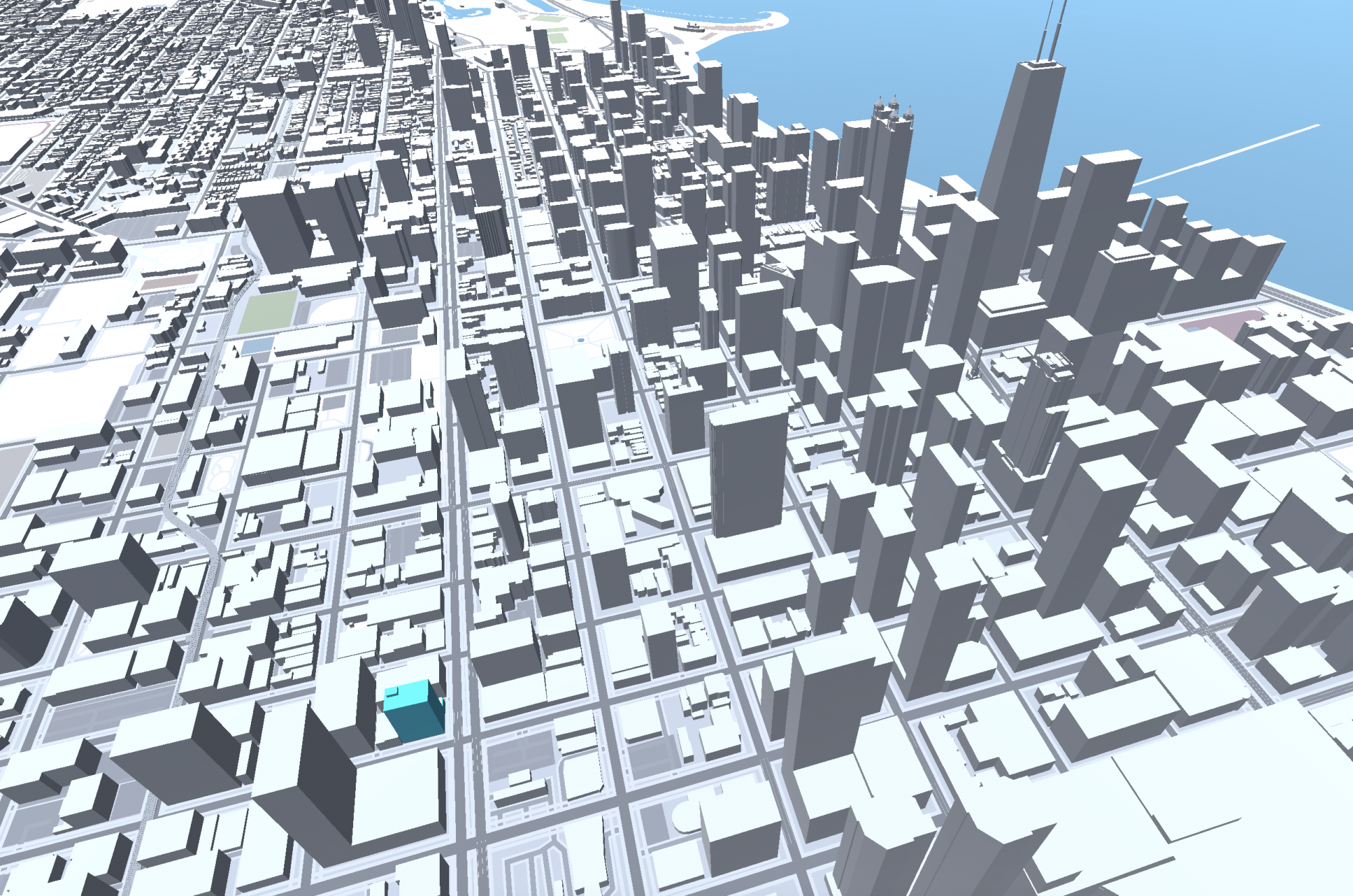
142 W Erie. Visual by Jack Crawford
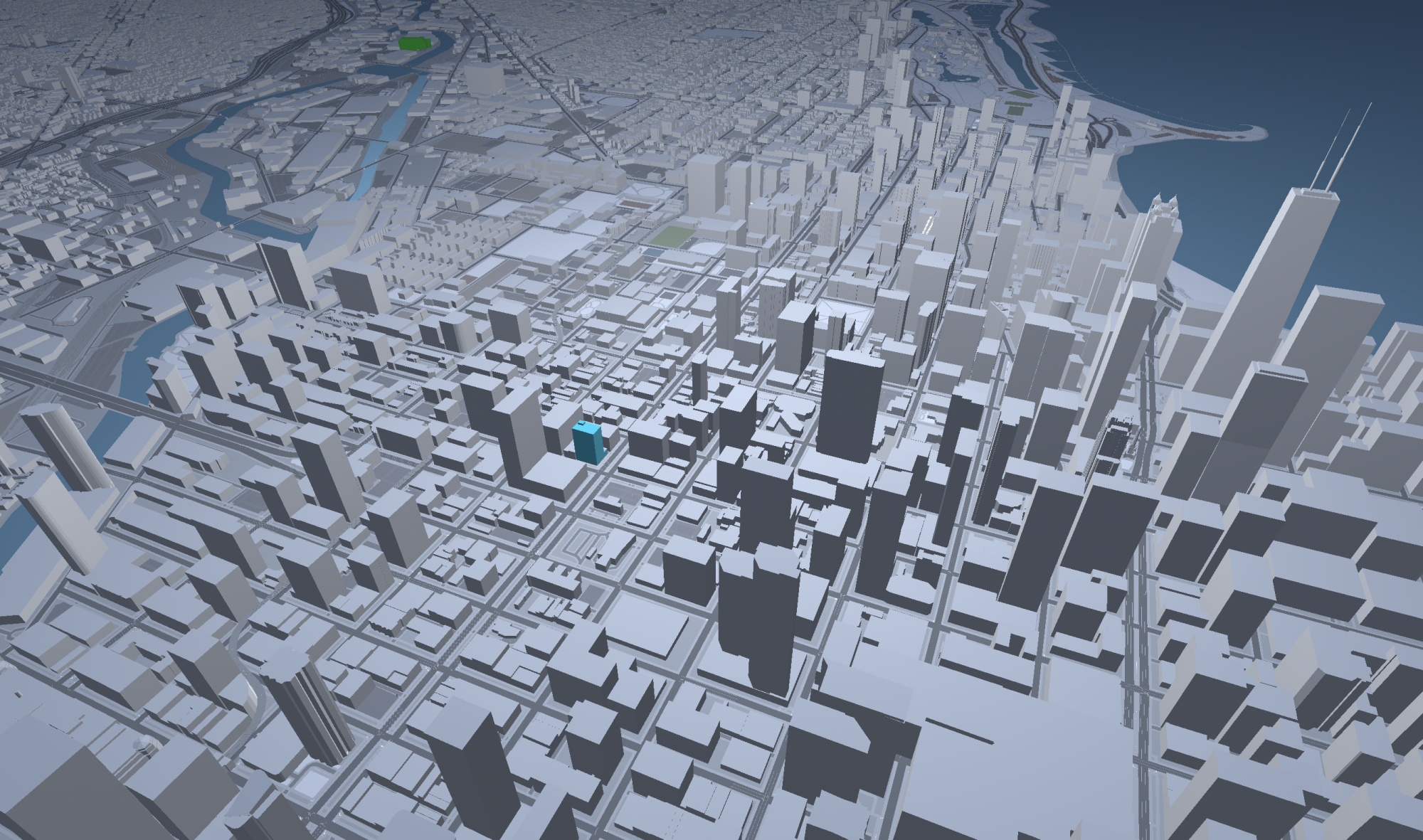
142 W Erie. Visual by Jack Crawford
Residents will have access to plenty of public transit options including the CTA Brown and Purple Lines at Chicago station via a five-minute walk, CTA Red Line at Grand station via a nine-minute walk, and bus route 156 across the street. The white metal panel clad structure has begun sales for its units and hopes to open in spring 2022.
Subscribe to YIMBY’s daily e-mail
Follow YIMBYgram for real-time photo updates
Like YIMBY on Facebook
Follow YIMBY’s Twitter for the latest in YIMBYnews

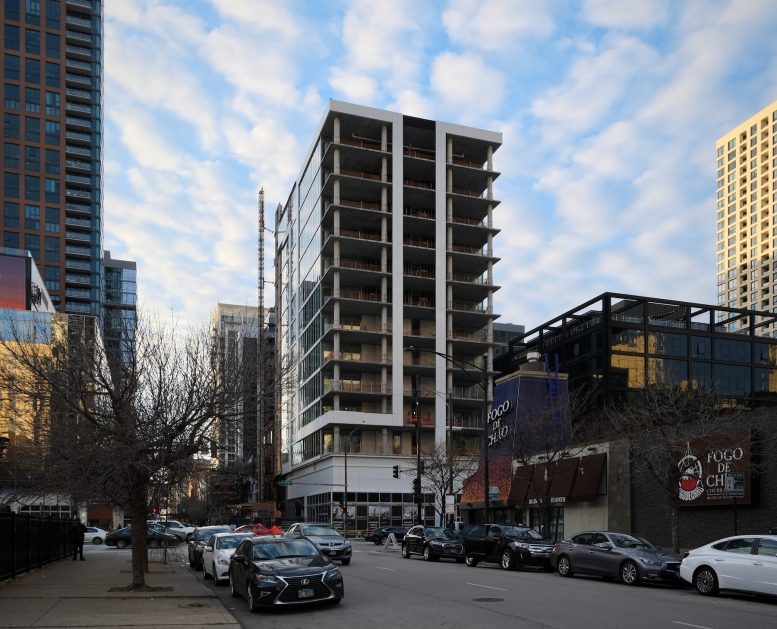
Oversized units in a very expensive building with limited amenities. I predict 2025 when they finally sell all of these, maybe.
They’ve been building this tiny, ugly-ass building for what feels like six years now. Just stick a fork in her, she was done in 2001 — same time her design came from
One could ask why isn’t the design better, and in that location, why isn’t the building taller….I also wonder in that location, why all the glass? One can look up the dresses of the owners from the street: Context and site consideration matters for materials. Thin all around. What does the architect or developer have to say?
Mediocre and boring. Chicago needs an architecture committee that can put our city back on the map!
The committee is going to be too focused on making sure buildings aren’t overwhelming and plenty of green space is included. Design and materials is way down on the list.