Zoning has been approved for the updated Big Deahl development, generally located at 1450 N Dayton Street in the Near North Side. The v-shaped project site is bound by N Kingsbury Street to the west, W Blackhawk Street to the north, and N Dayton Street to the east. Structured Development is in charge of the proposal.
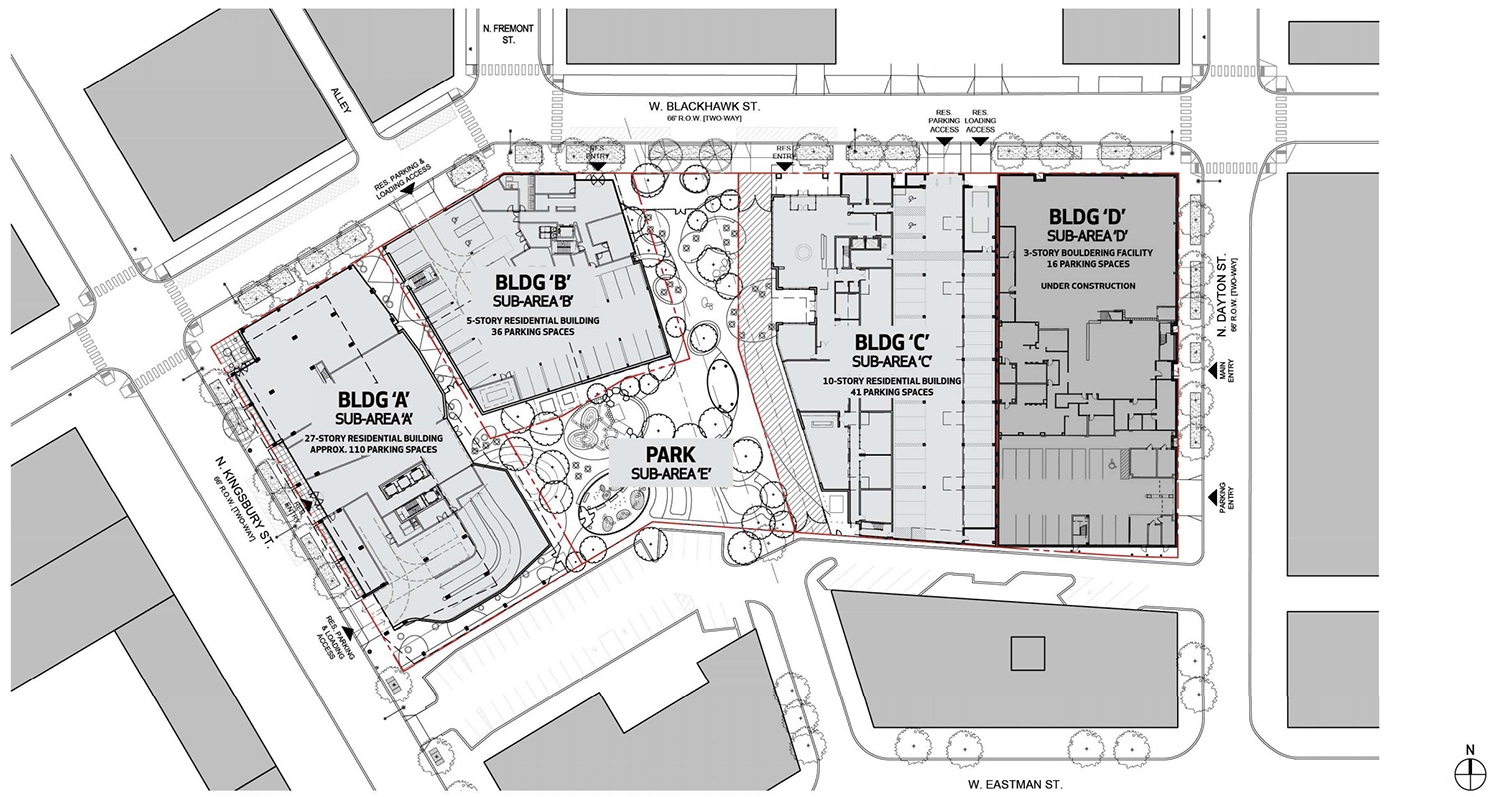
Site Plan for Big Deahl at 1450 N Dayton Street. Drawing by GREC Architects
Planned to update an existing planned development, the project will produce four separate buildings. The site will be divided into five sub-areas for the four buildings, with the final sub-area holding a privately-owned public space. The underlying zoning for the lot is now C2-5 and ultimately a planned development.
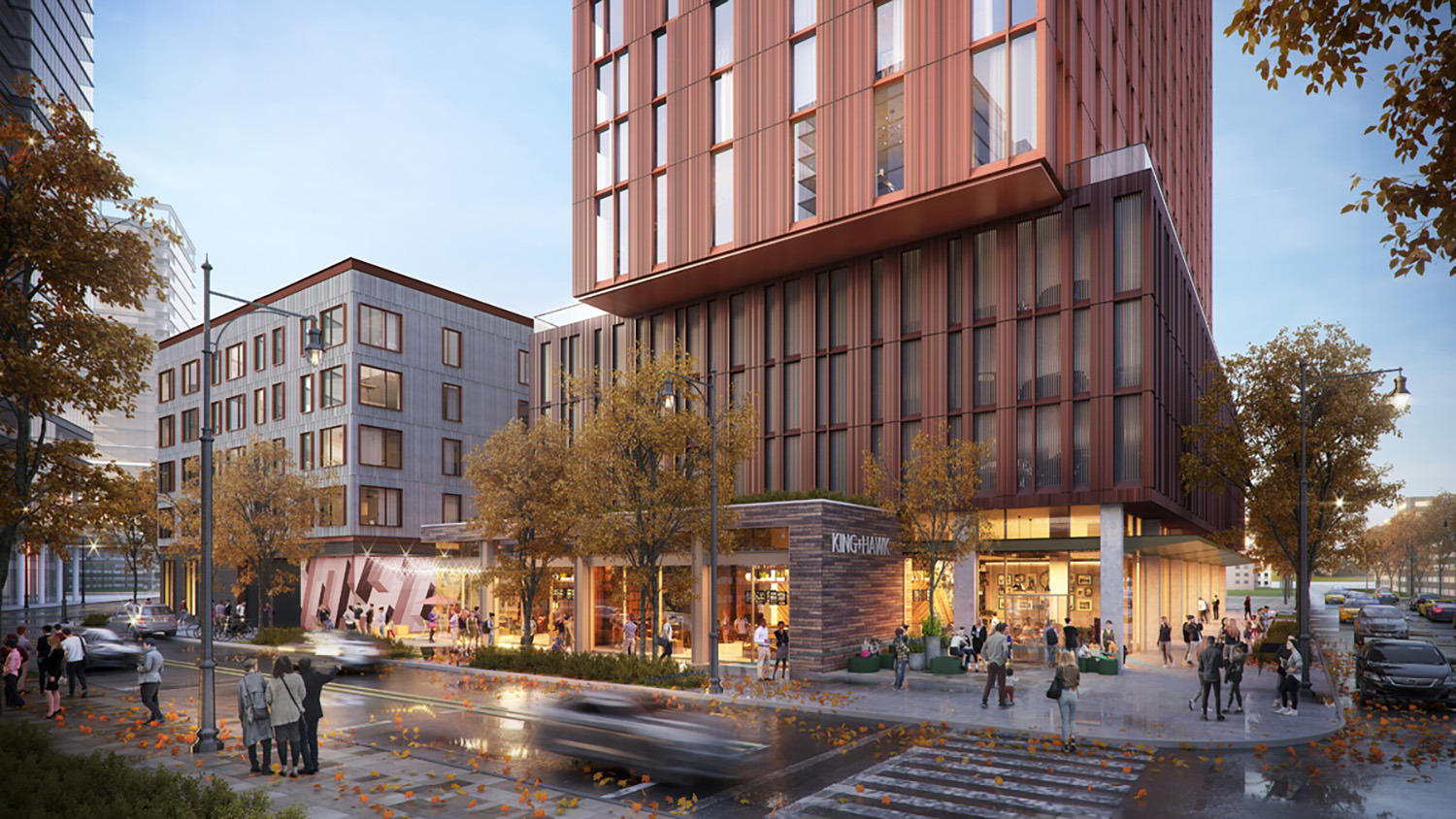
Street View of Building A at Big Deahl. Rendering by GREC Architects
The first building, located in Sub-area A, will consist of a 27-story mixed-use building. Rising 299 feet, it will be rooted with retail space on the ground floor, hold 110 parking spaces, and 327 dwelling units. Designed by GREC Architects, the structure flanks the street with active uses on the ground floor. Parking and service areas are placed in the back, screened from the park with art and landscaping.
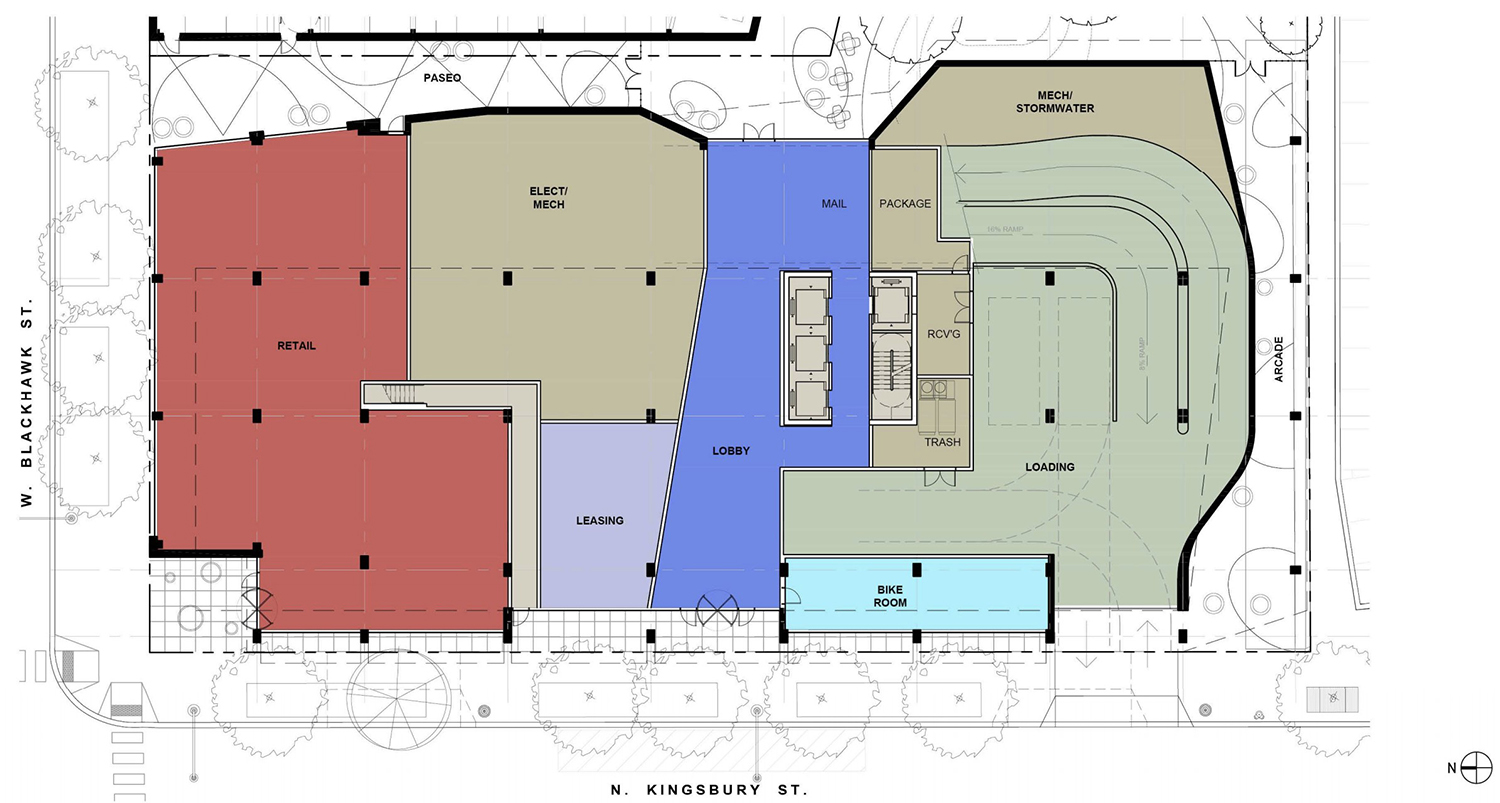
Ground Floor Plan for Building A. Drawing by GREC Architects
Topped by a green roof, the 27-story market-rate project will utilize a variety of materials in the design. The different facades relate to the surrounding neighborhood, while different colors connect to surrounding buildings. The materiality changes with the height of the building. Materials at the base are rendered in a smaller scale, while larger scale materials are used at the top of the tower.
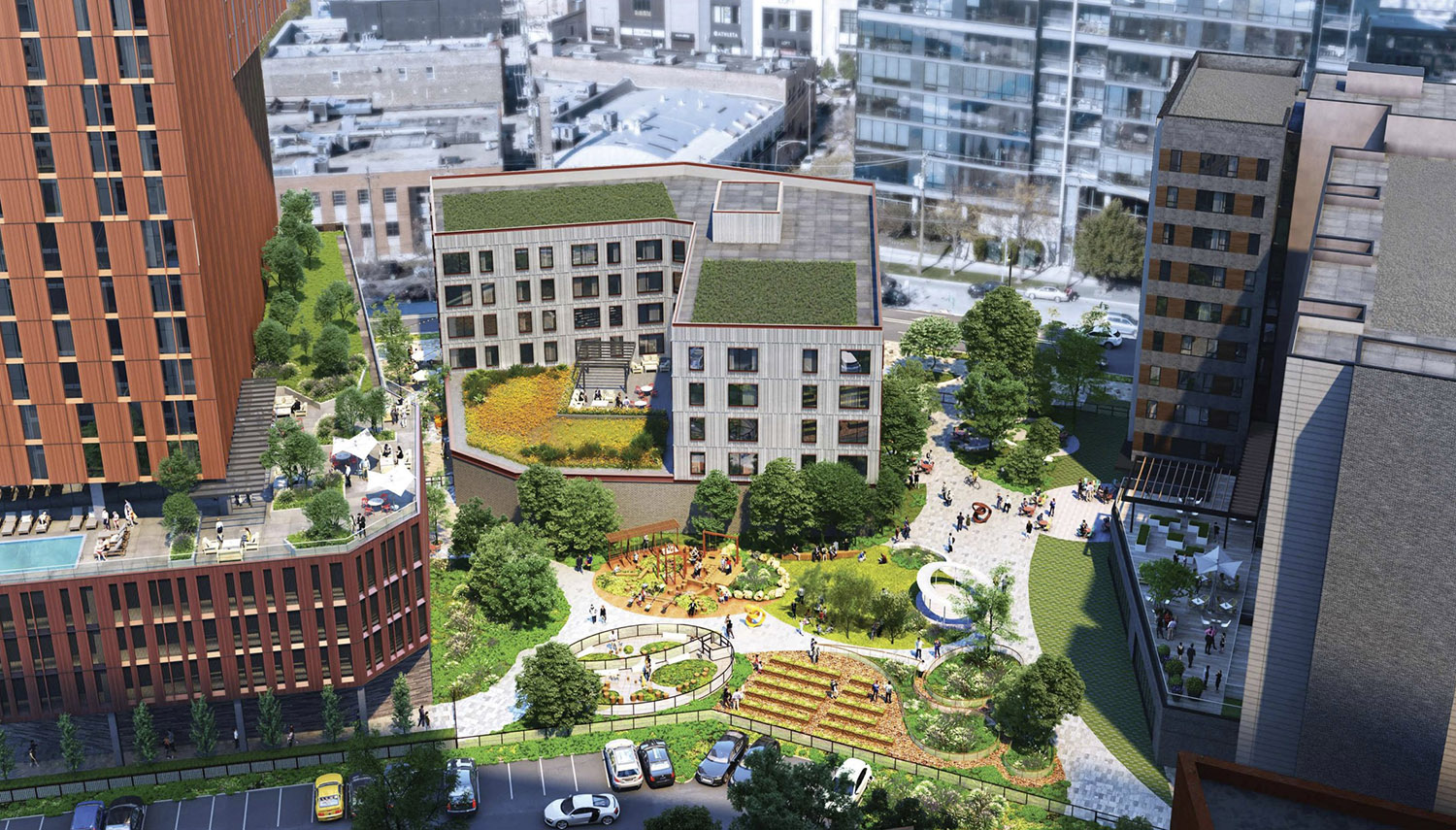
Building B and the Park at Big Deahl. Rendering by GREC Architects
The second structure, located in Sub-area B, will rise five floors high. Also designed by GREC Architects, the residential building will hold 36 dwelling units and rise 64 feet. 36 parking spaces will be located in the base of the structure. Active uses will be placed along the street in front of the parking. The building’s base will rise 17 feet and be faced with masonry. The upper four floors are clad with metal panels. The sides of the building facing the park will be distinguished with brick details to create architectural interest.
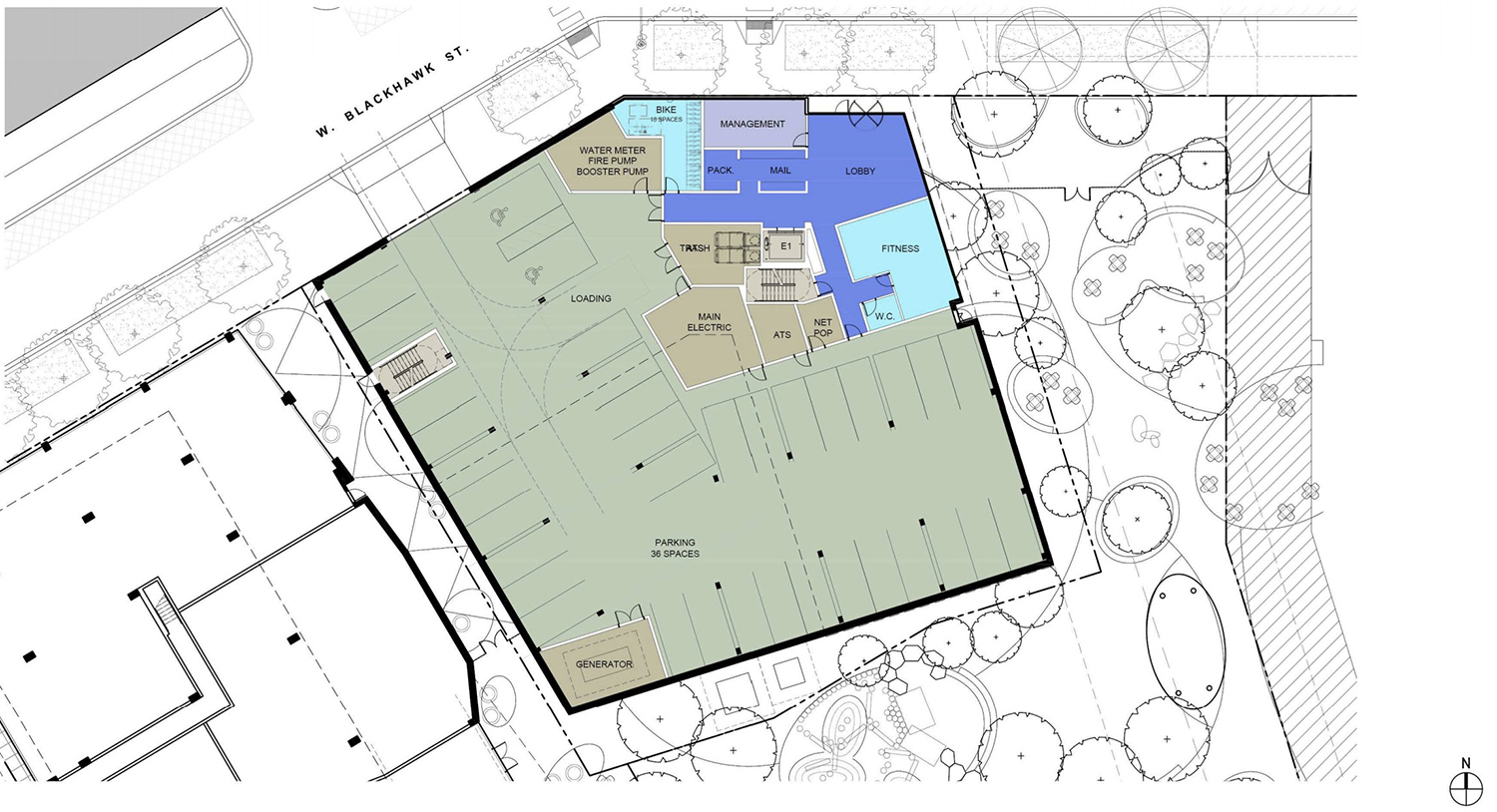
Ground Floor Plan for Building B. Drawing by GREC Architects
Designed by Built Form, the third residential structure, located in Sub-area C, will be a 10-story, co-living residential project. Rising 117 feet, the building will hold 126 dwelling units, with a maximum of 432 beds. 41 parking spades will be located on the ground floor. A majority of residences will be four-bedroom units, but there will be a mix of unit types.
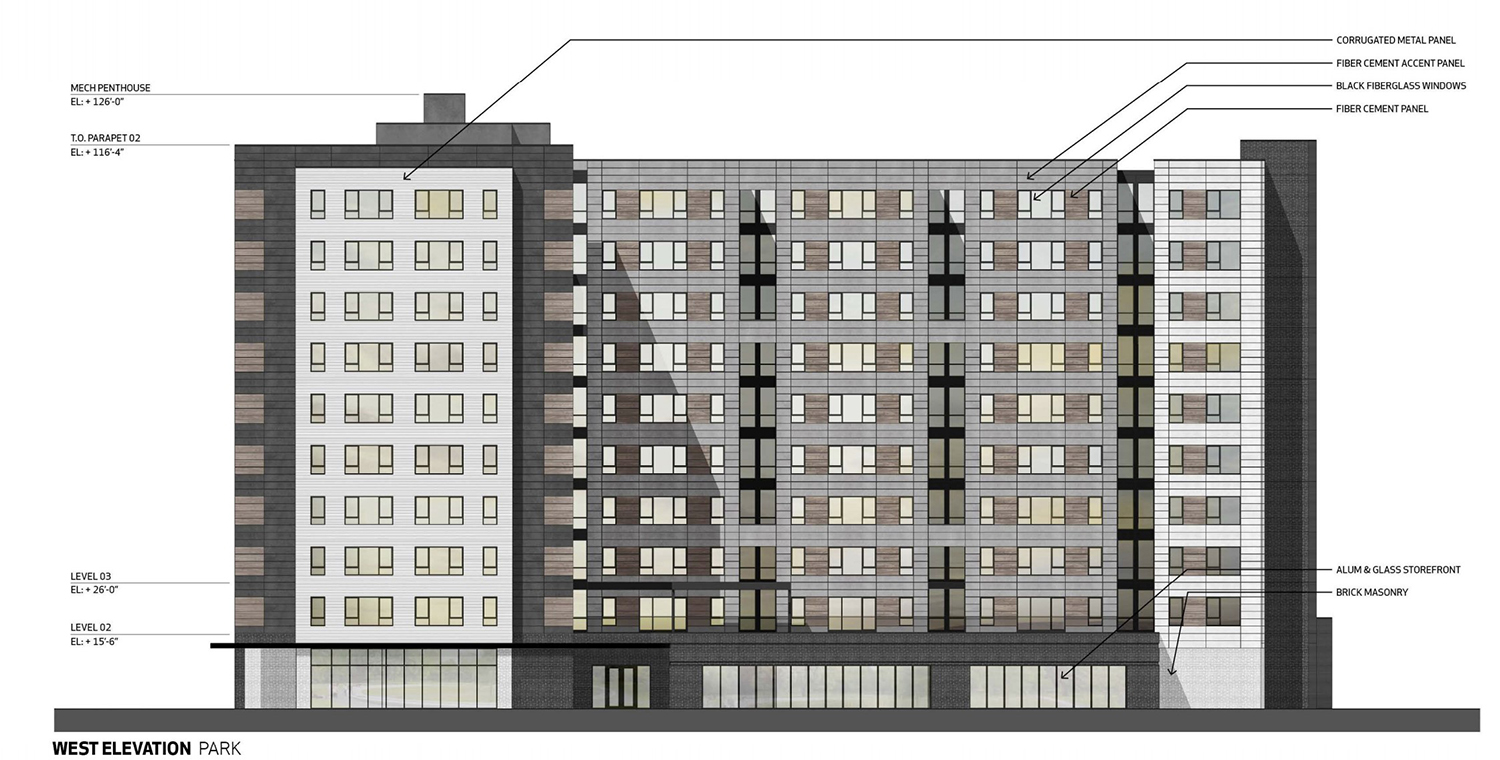
West Elevation for Building C. Drawing by Built Form
The structure is located immediately adjacent to the next building in Sub-area D. The ground floor will feature active lobby and lounge spaces along the street, with amenities along the park side of the building. Additional amenity space will be placed on the second-floor roof deck. The use of materials responds to the height of the building, in a similar way that the other two buildings do. The design utilizes storefront windows and dark-colored brick at street level, while the upper portion of the building façade is clad with warm gray and wood-tone fiber cement panels.
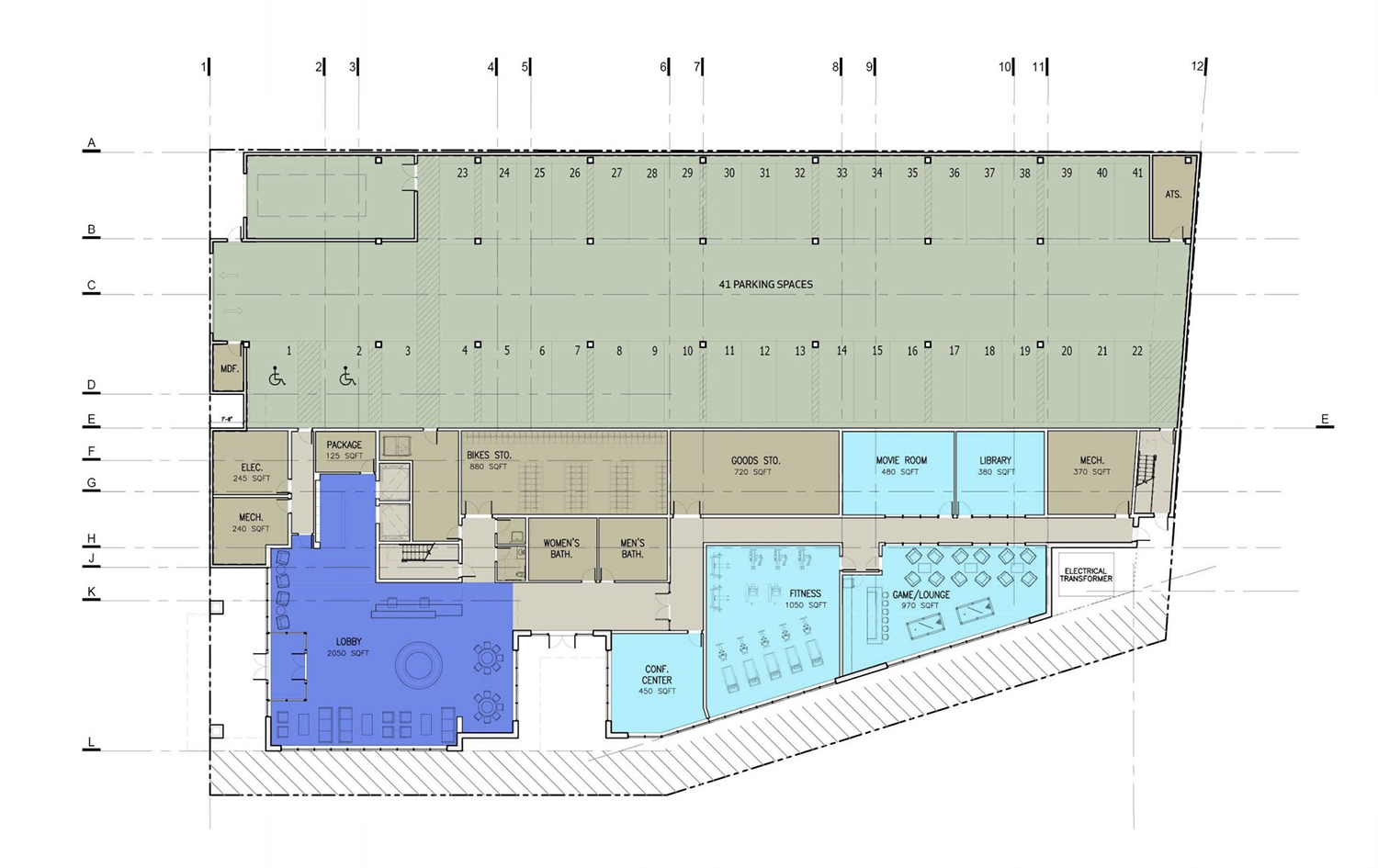
Ground Floor Plan for Building C. Drawing by Built Form
Designed by CallisonRTKL, Sub-area D will consist of Planet Granite, an indoor sports and recreation facility. Rising 80 feet, it will hold 16 spaces for patrons. This structure is currently under construction. It was the first building approved back in 2018. It is located on the eastern portion of the site, at the intersection of N Dayton Street and W Blackhawk Street.
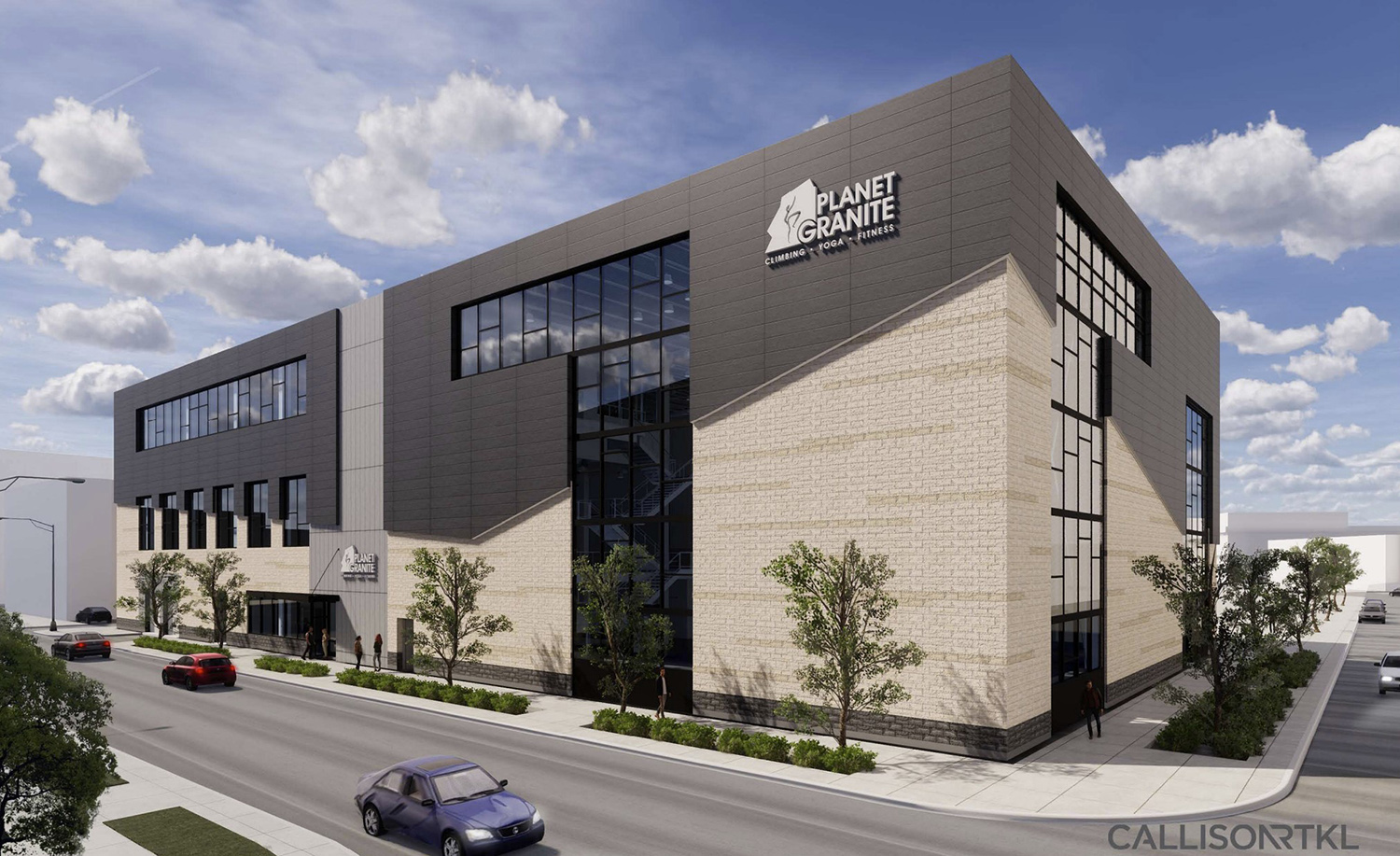
Planet Granite. Rendering by CallisonRTKL
The final area on the site is the location for a new 25,557-square-foot publicly-accessible open space. The park is poised as an active gathering space, being well-connected to the surrounding area with no dead-end corners. The main access is intended to be from the north. The park will include a playground, a dog run, and a mix of hardscaping and landscaping. Dubbed the Paseo, a corridor between Building A and B will connect the park to the street.
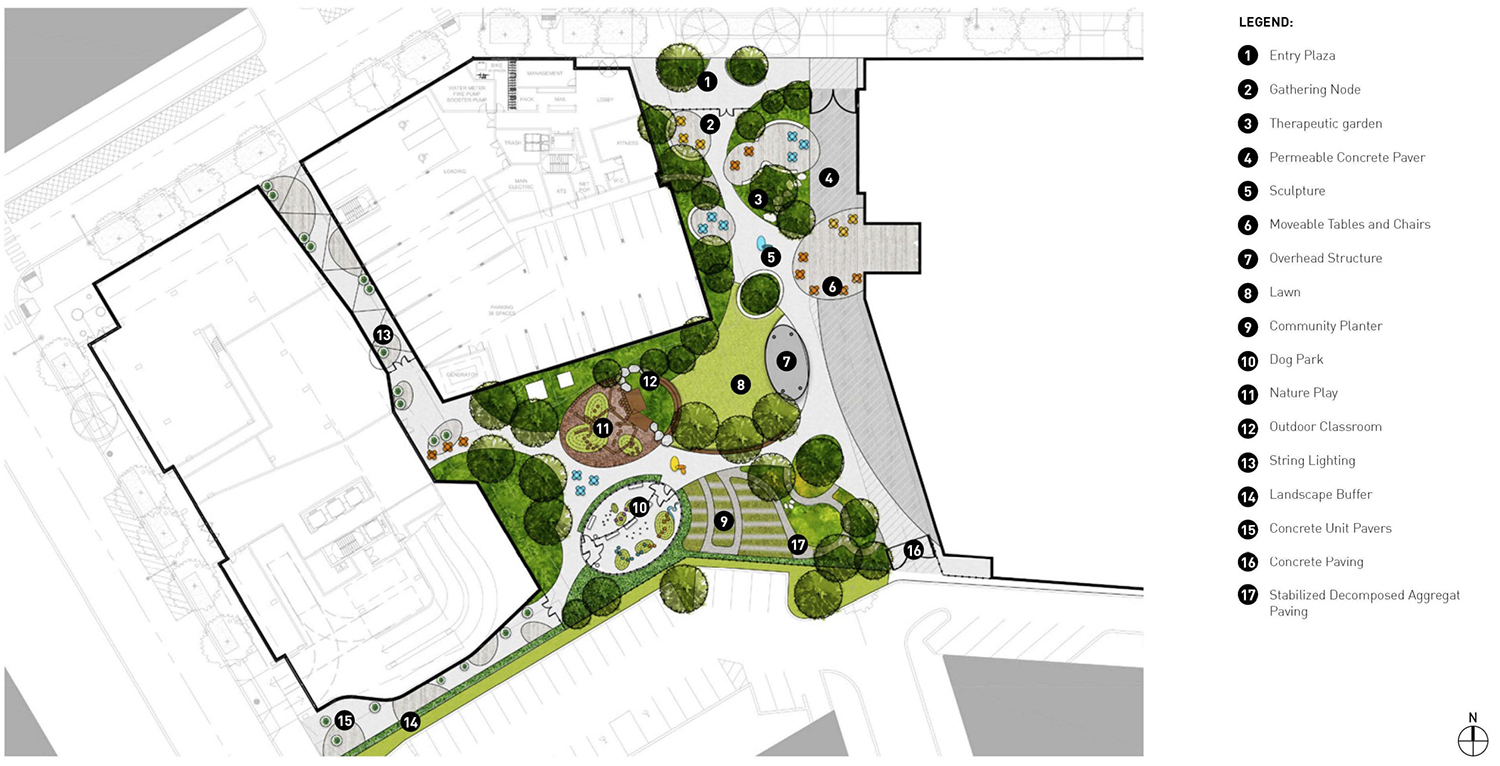
Site Plan for Park at Big Deahl. Rendering by GREC Architects
The development will incorporate and fund public right of way improvements, including the construction of a new traffic signal along N Halsted Street and W Blackhawk Street. The design intends for each building to have its own character while connecting between the others to create a unified project. Vehicle access for each building has been spaced apart from one another to alleviate traffic and give a pedestrian focus to the public areas. Loading and parking access has been combined for each building as well.
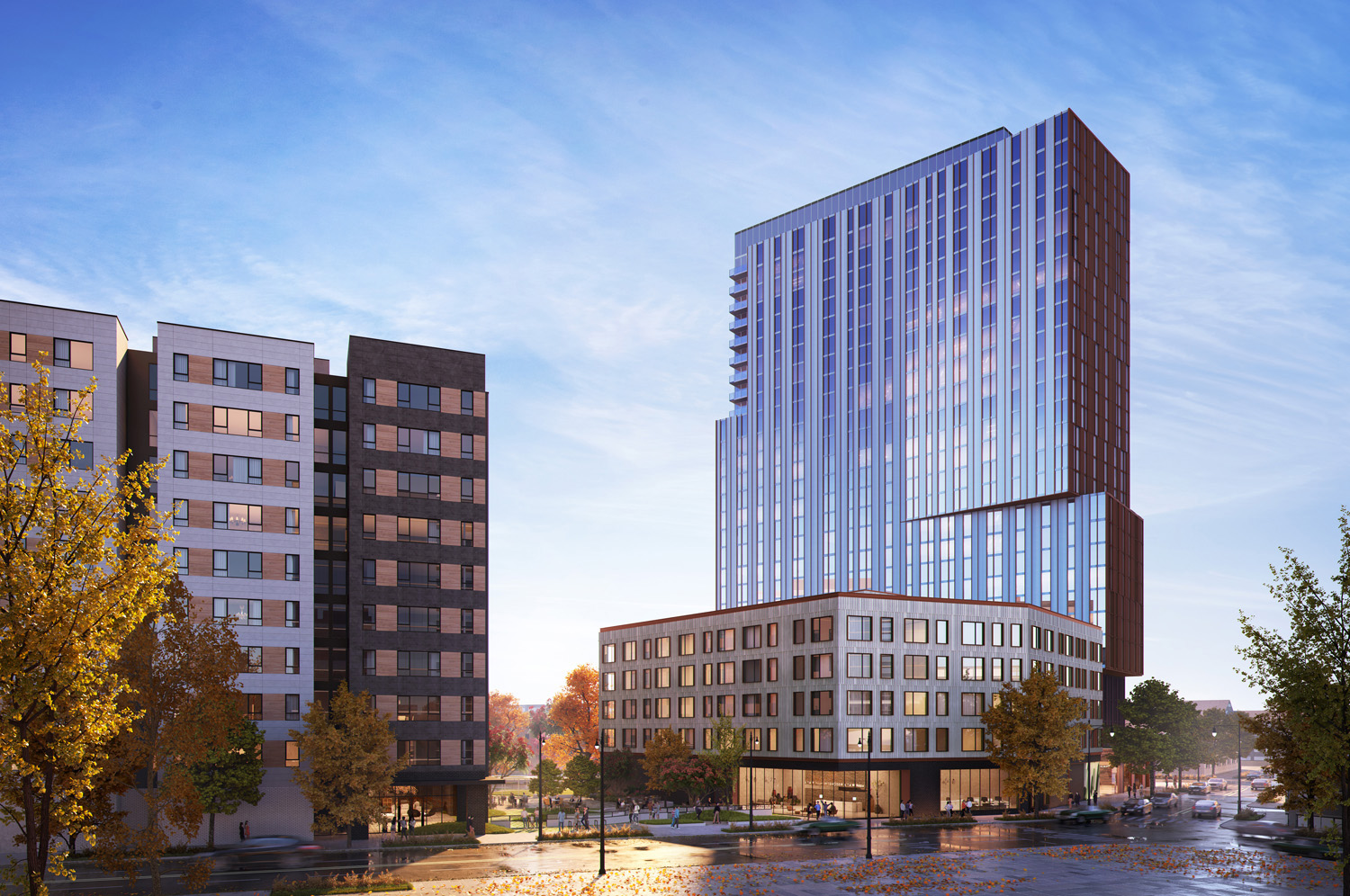
View of Big Deahl at 1450 N Dayton Street. Rendering by GREC Architects
The $250 million project will be broken down into two phases of construction. Phase 1 will consist of constructing Buildings B and C, while Phase 2 will complete the development with Building A. Planet Granite is expected to be completed in spring 2021. A timeline for the construction of the residential buildings has not been announced.
Subscribe to YIMBY’s daily e-mail
Follow YIMBYgram for real-time photo updates
Like YIMBY on Facebook
Follow YIMBY’s Twitter for the latest in YIMBYnews

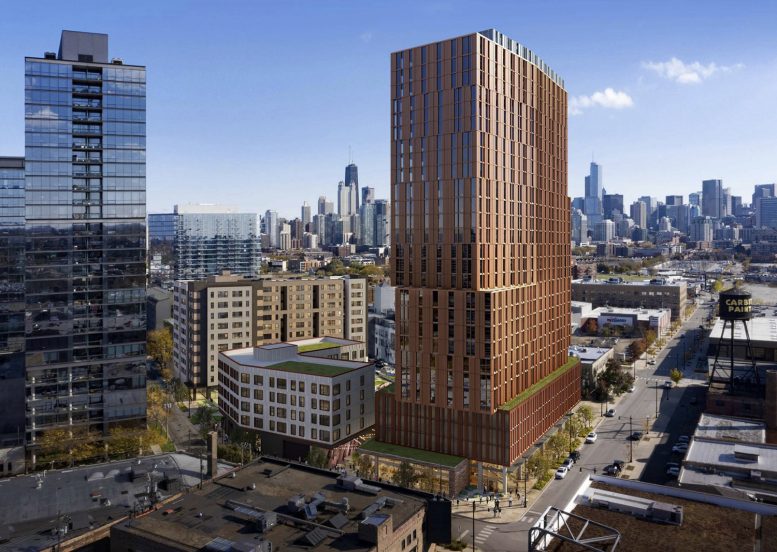
Good: Density, Scale, Height
Bad: The name, All Rental
Ugly: Design (really bad, just hideous, cheap looking)
The designs, heights and scale are predictable modern Chicago. Nothing wildly ambitious or imaginative.