Final exterior touches remain for a three-story climbing gym, the first stage of a larger mixed-use plan by Structured Development known as Big Deahl. Located at 1460 N Dayton Street in Near North Side, the facility will house a new Planet Granite and 16 parking spaces at ground level.
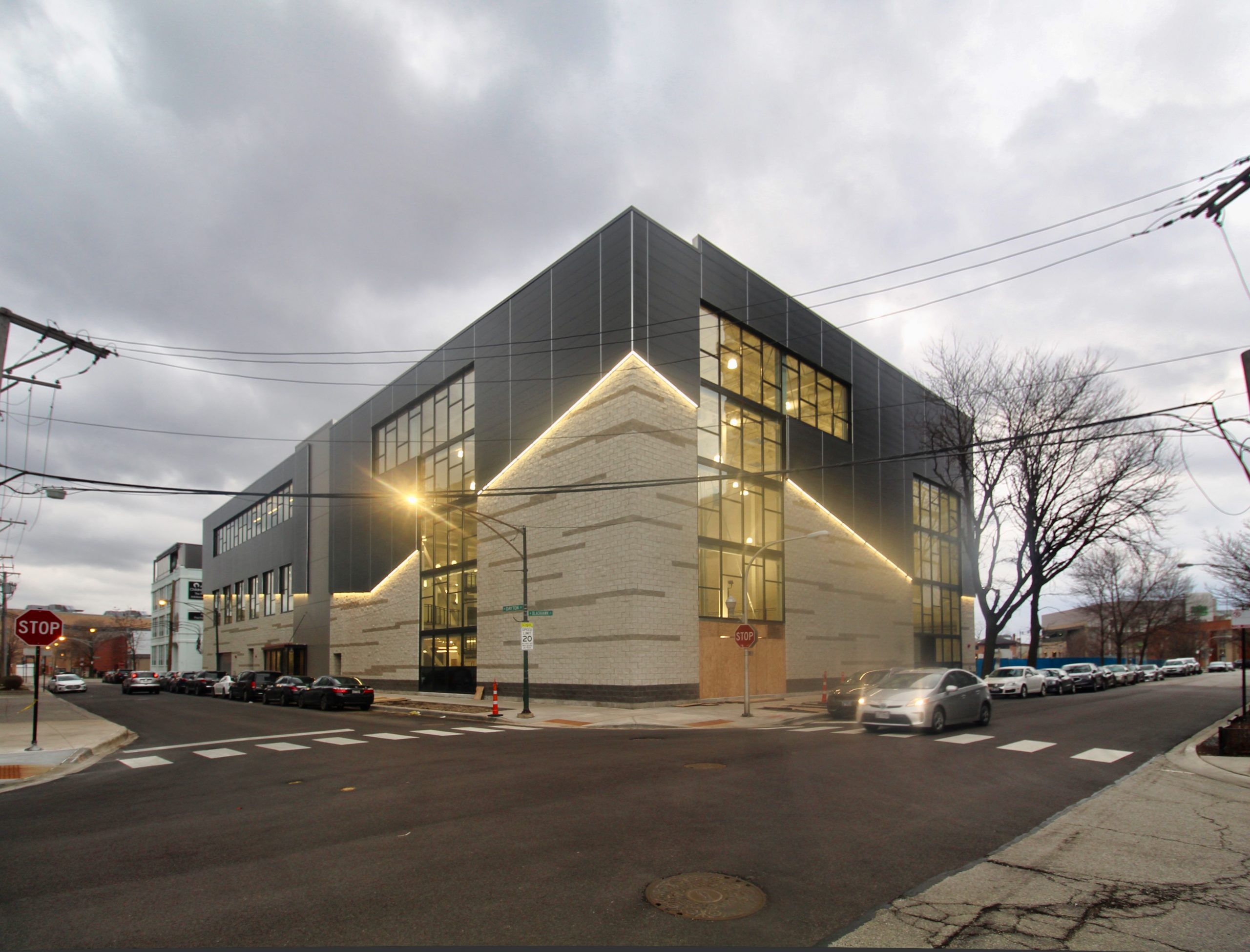
1460 N Dayton Street. Photo by Jack Crawford
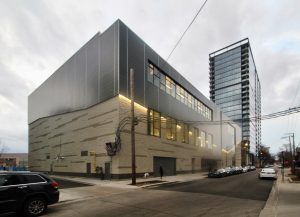
1460 N Dayton Street. Photo by Jack Crawford
At 80 feet in height, the new gym has been design by CallisonRTKL. The base of the facade will include a multi-toned masonry, while the upper portion will be fiber cement paneling. Other features include dark metal window accents and a lighting scheme that highlights the facade’s angular design.
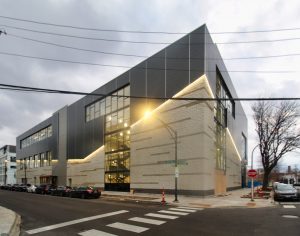
1460 N Dayton Street. Photo by Jack Crawford
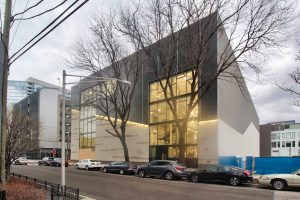
1460 N Dayton Street. Photo by Jack Crawford
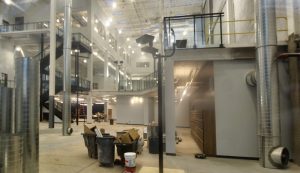
1460 N Dayton Street interior. Photo by Jack Crawford
Nearest bus stops comprise of north and southbound service for Route 8 via a two-minute walk east to Halsted & Blackhawk. Additional service in the area is available for Routes 9 and 72, a four-minute walk north to North Ave & Clybourn/Halsted. Gym members and staff looking to board the CTA L will find the Red Line just under this same intersection via the North/Clybourn station, while service for the Brown and Purple Lines can be found at Sedgwick station via a 15-minute walk northeast.
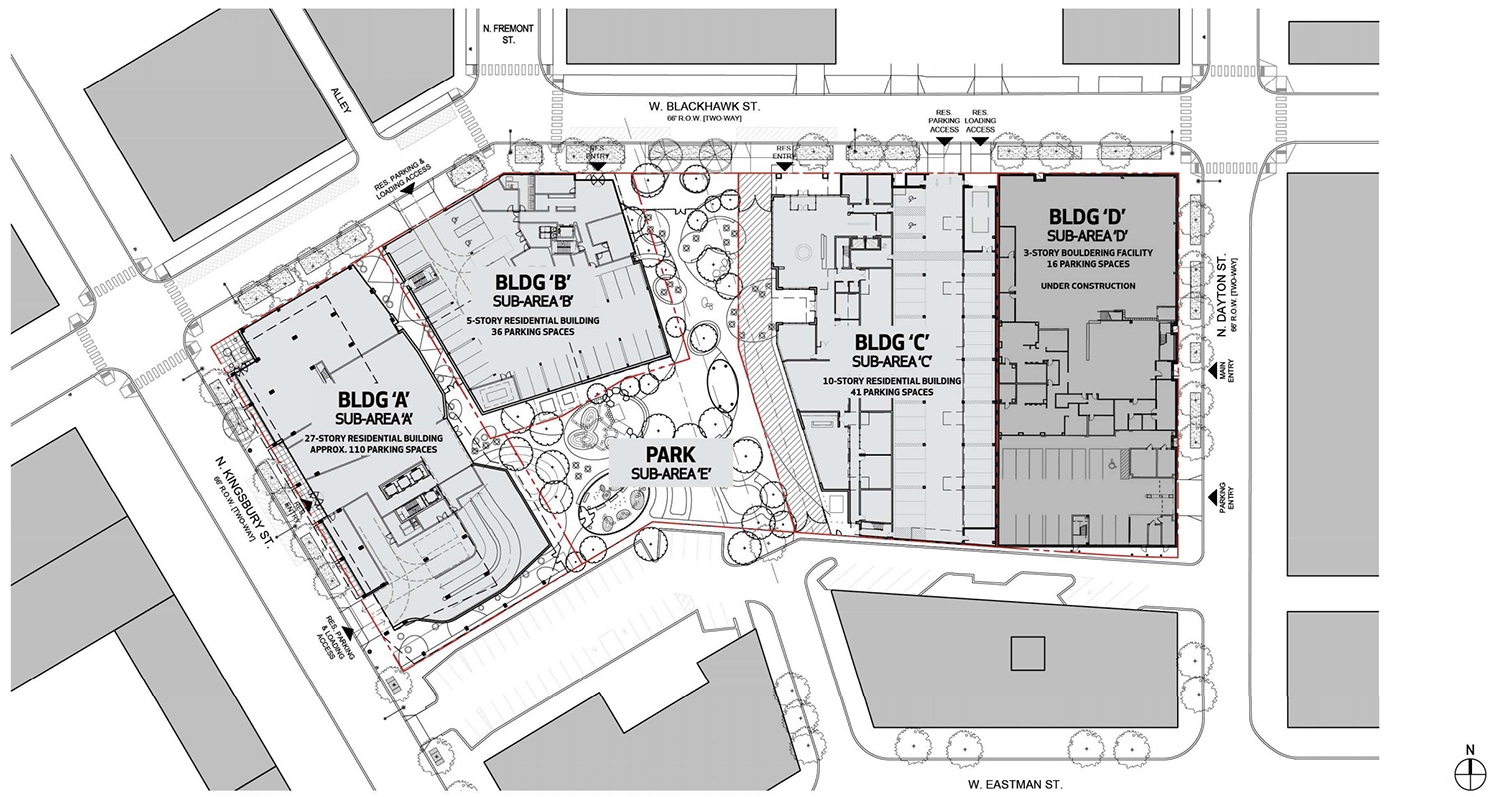
Masterplan for Big Deahl. Drawing by GREC Architects
The near-complete building was approved in 2018, while the rest of the $250 million Big Deahl scheme received zoning approval this past February. As seen in masterplan drawings, the gym is marked as Building D and will directly border the adjacent Building C, which explains the lack of windows on the facility’s western face.
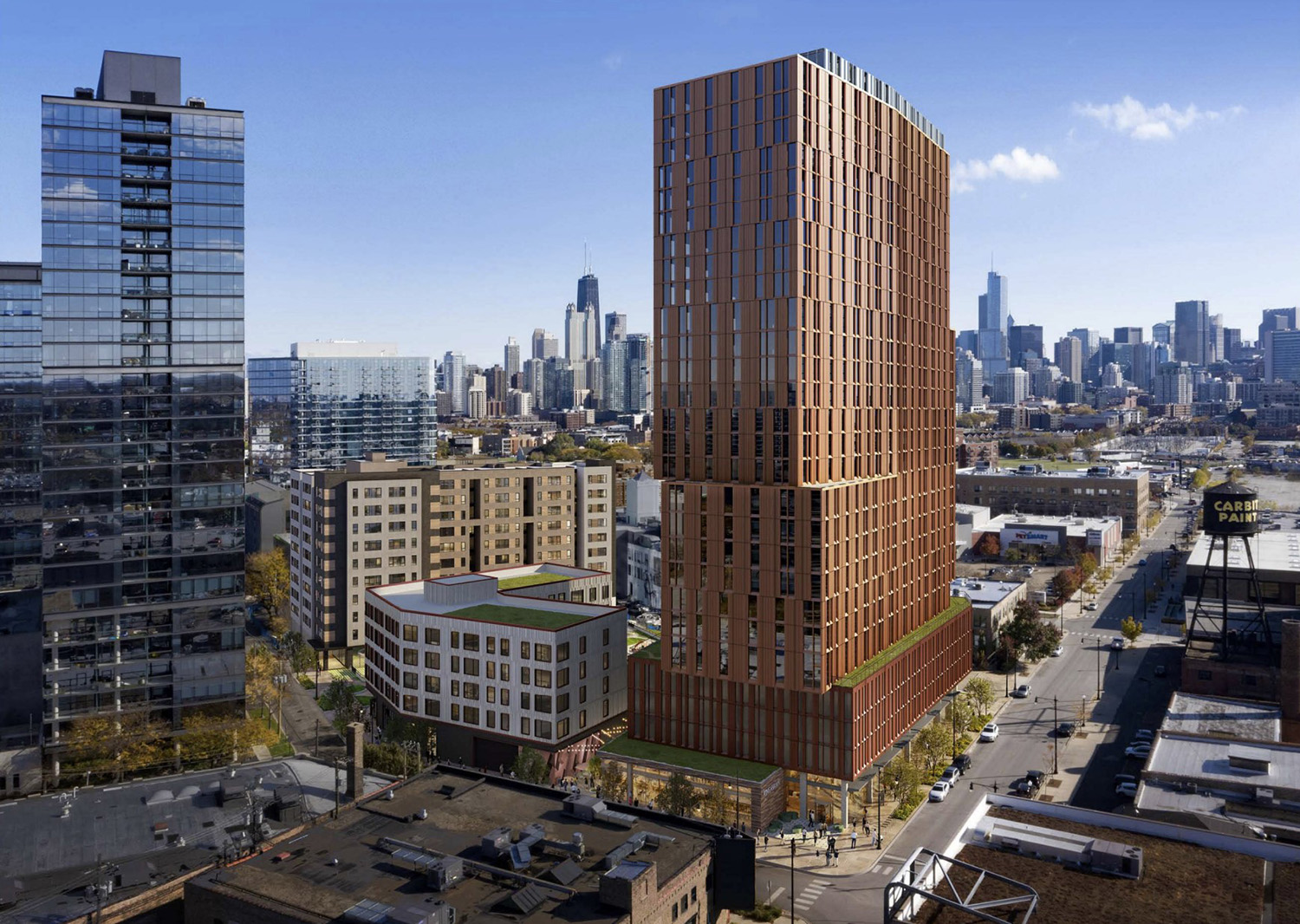
Big Deahl future stages. Rendering by GREC Architects
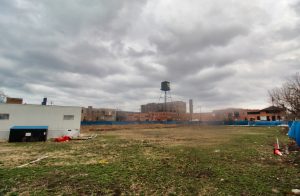
Site of remaining Big Deahl development. Photo by Jack Crawford
Power Construction Company is the general contractor for the current project, with an imminent completion date expected for this spring. The full timeline for the remaining three buildings and the central park area have not yet been announced.
Subscribe to YIMBY’s daily e-mail
Follow YIMBYgram for real-time photo updates
Like YIMBY on Facebook
Follow YIMBY’s Twitter for the latest in YIMBYnews

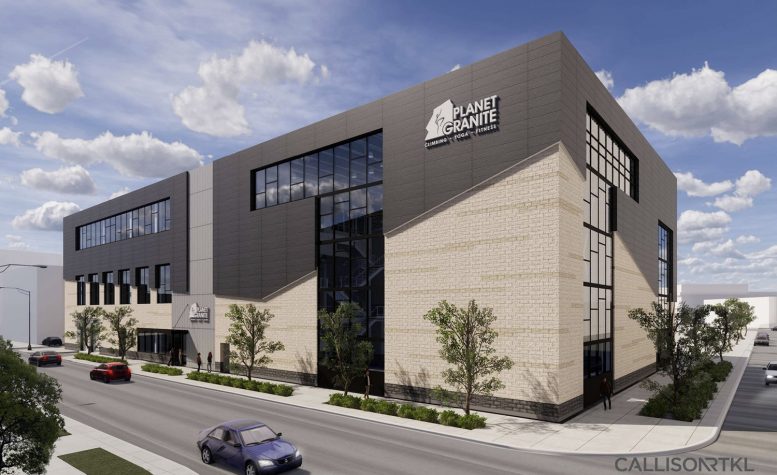
Be the first to comment on "Exterior Work Wraps Up at Big Deahl Climbing Gym in Near North Side"