Renderings have been revealed for a proposed mixed-use development located at 1201 W Fulton Market in West Loop. Located at the intersection of N Racine Avenue and W Fulton Market, the corner lot is currently occupied by an existing one-story building. Fulton Street Companies and Harrison Street Real Estate Capital are the developers behind the proposal.
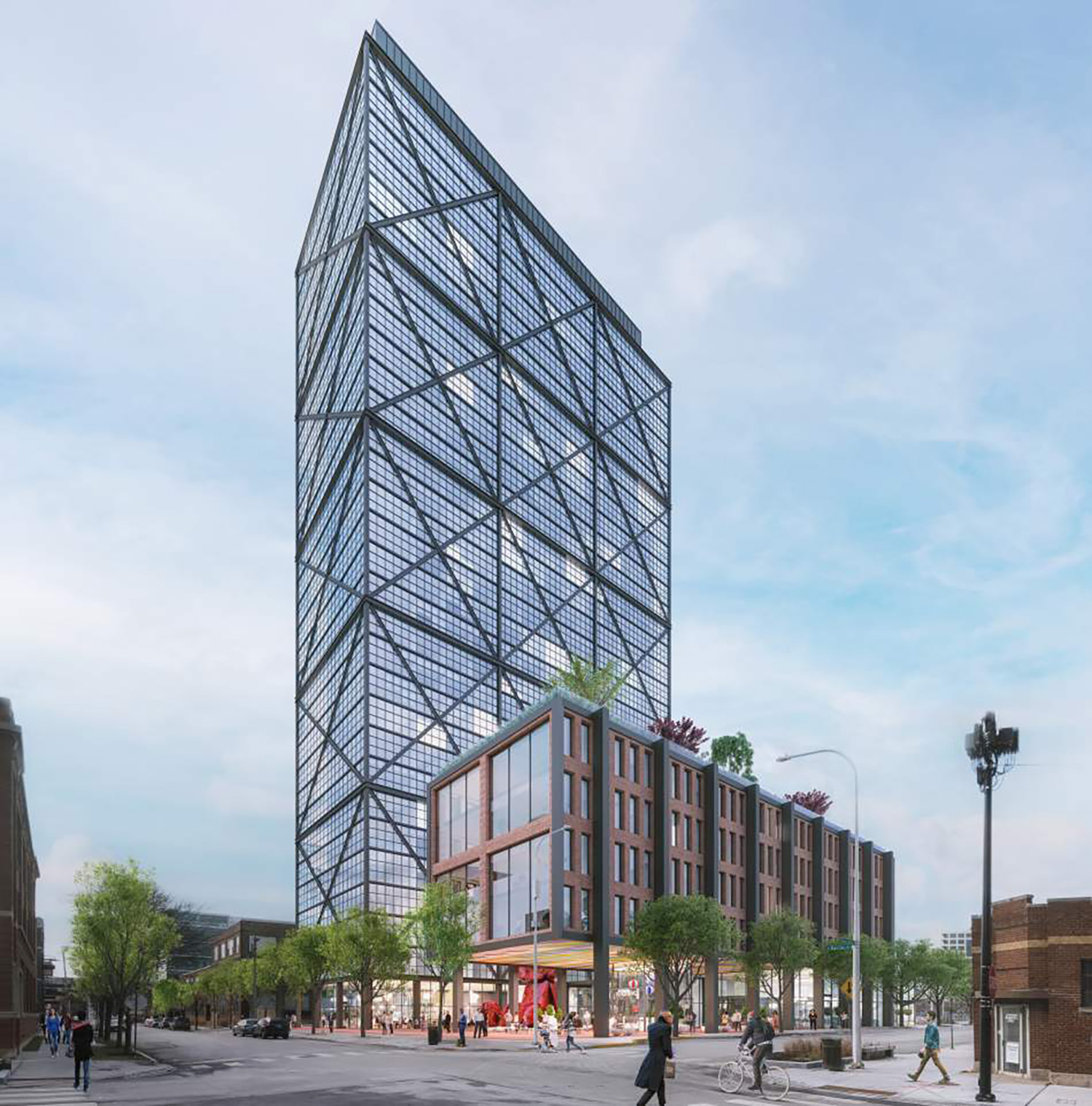
View of 1201 W Fulton Market. Rendering by Morris Adjmi Architects
Designed by Morris Adjmi Architects, the new construction will produce a 32-story mixed-use tower. Rising 381 feet, the scope of the project will include 433 dwelling units, 13,100 square feet of retail space and 84 parking spaces. The unit mix will include studios, one-, two-, and three-bedroom dwellings.
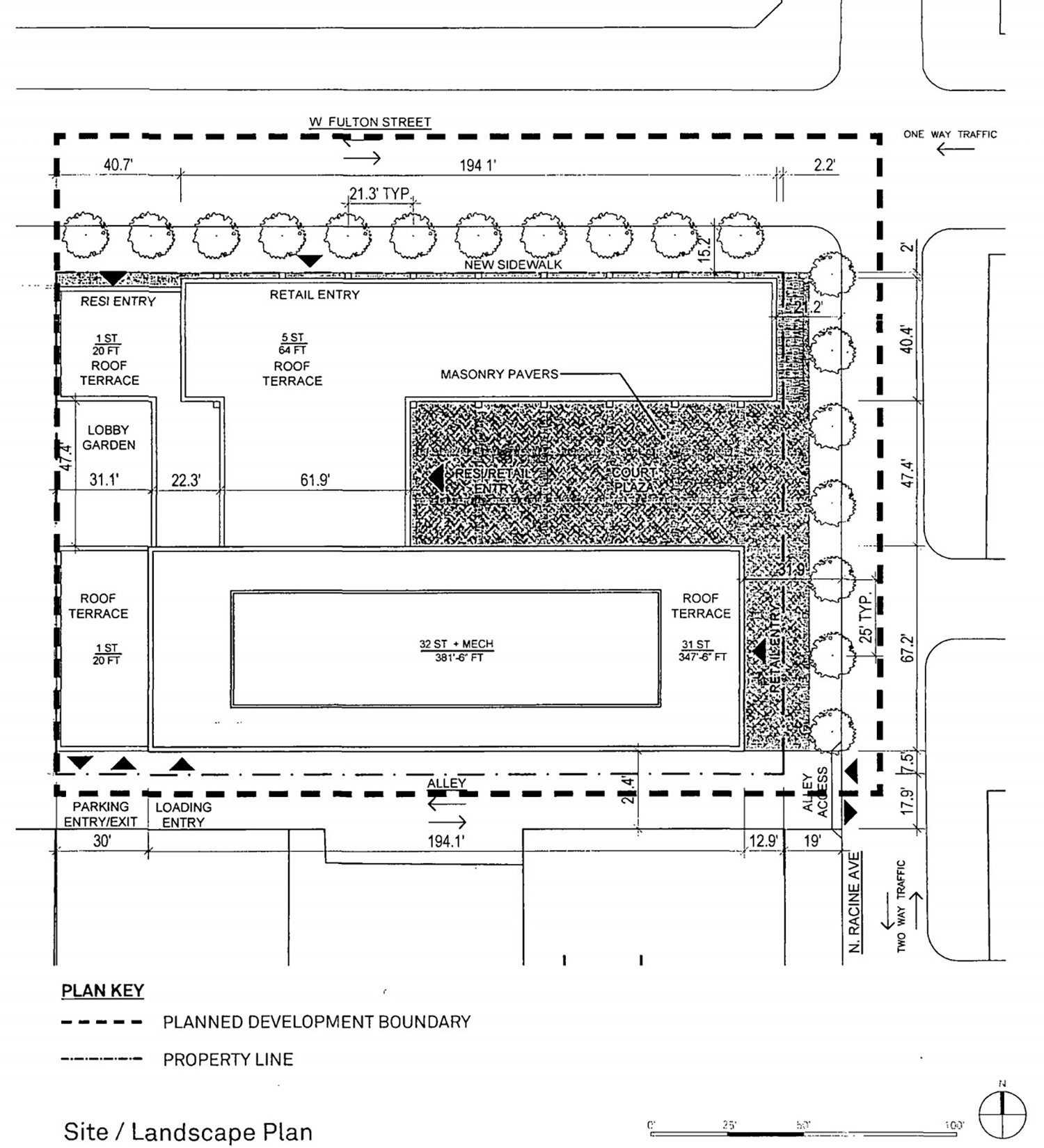
Site Plan for 1201 W Fulton Market. Drawing by Morris Adjmi Architects
The design features a two part massing that includes a shorter portion along W Fulton Market, with the taller tower portion rising at the back of the site along N Racine Avenue. The lower massing uses a brick and glass facade while the tower portion features a glass facade with diagonal cross-bracing.
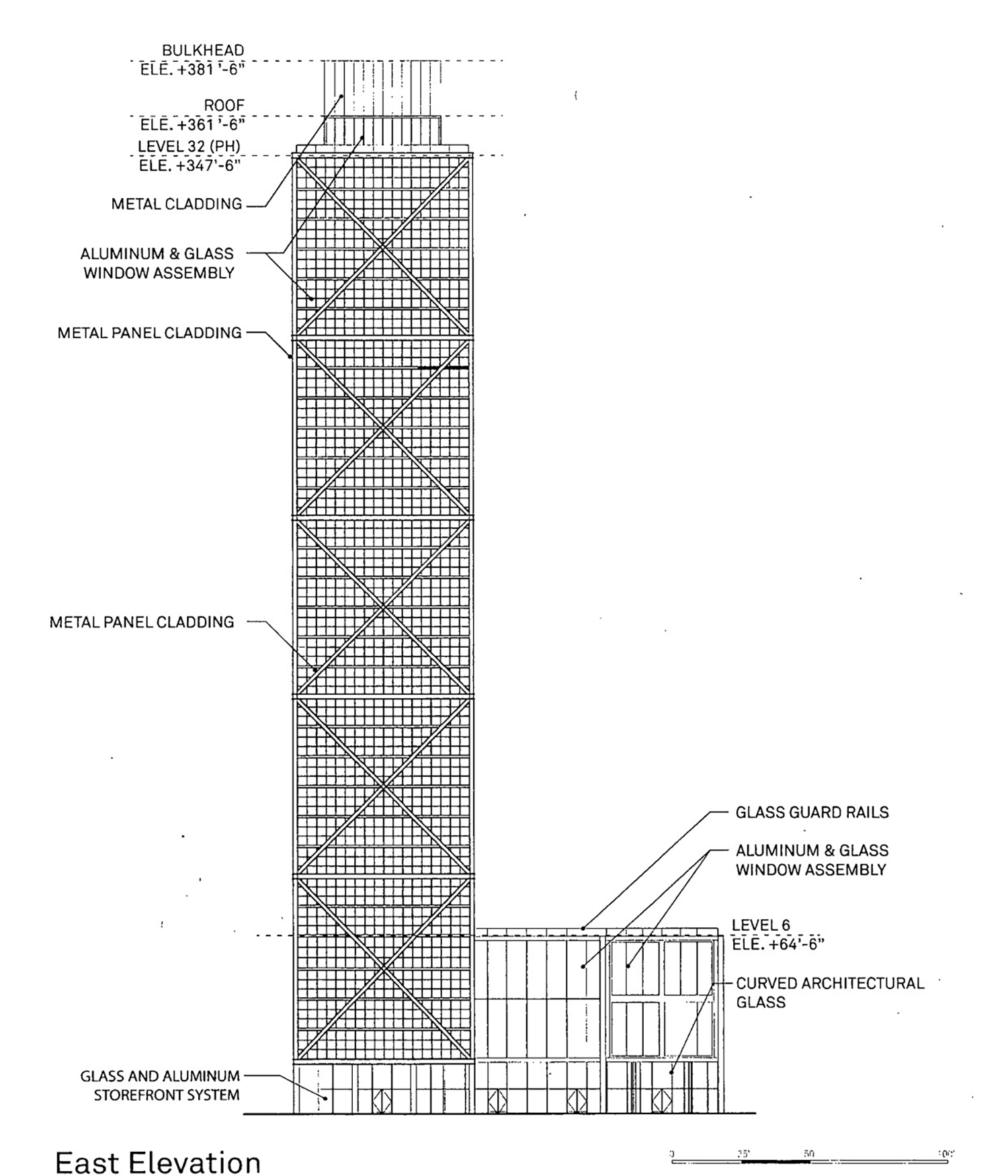
East Elevation for 1201 W Fulton Market. Drawing by Morris Adjmi Architects
The structure will be one of the first residential developments north of W Lake Street after the update to the Fulton Market Innovation District plan allowed for residential uses north of W Lake Street.
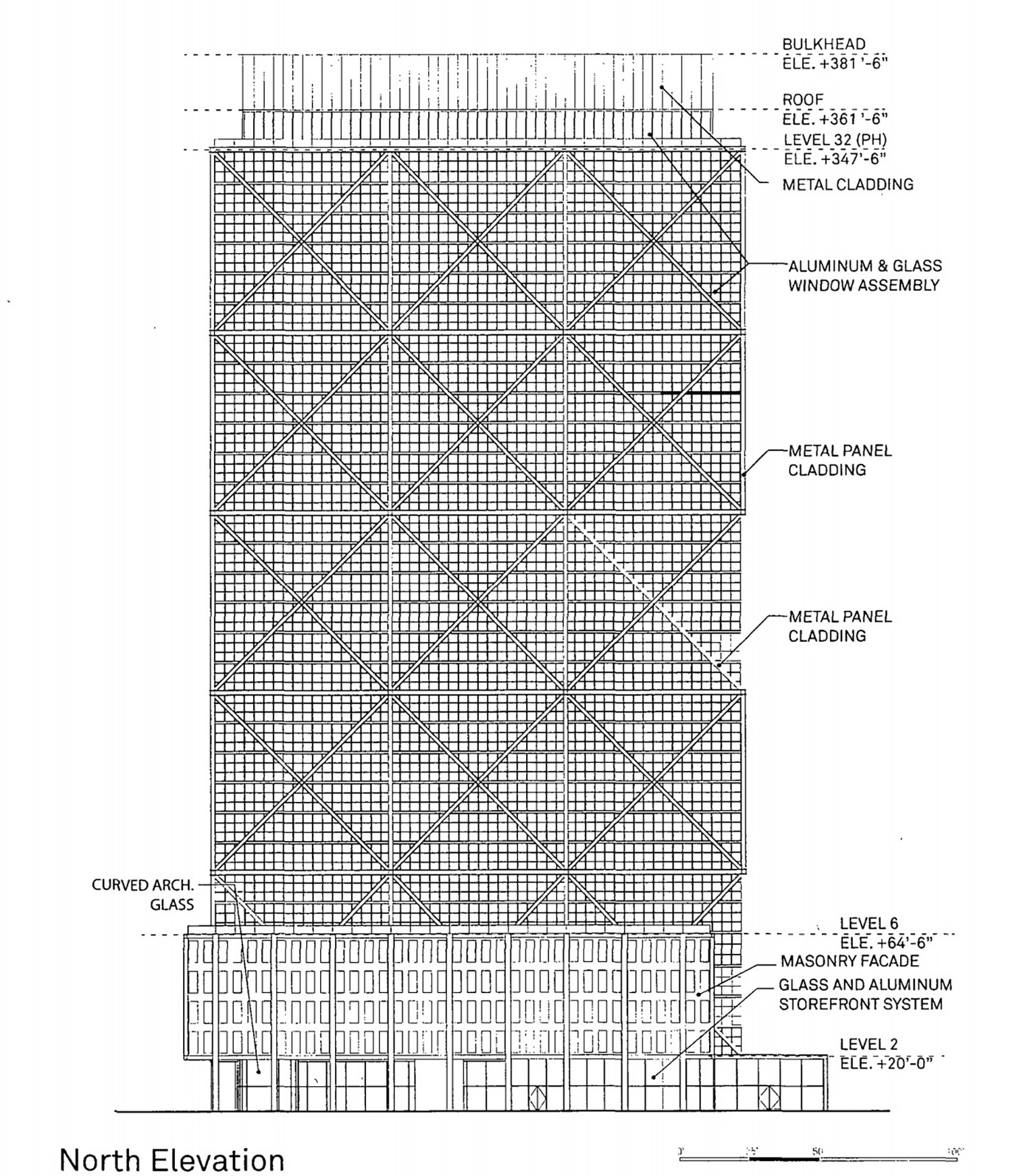
North Elevation for 1201 W Fulton Market. Drawing by Morris Adjmi Architects
According to a new zoning application, the developers are seeking to rezone the site from M2-3, Light Industry District, to a DX-7, Downtown Mixed-Use District, with a final designation as a Planned Development.
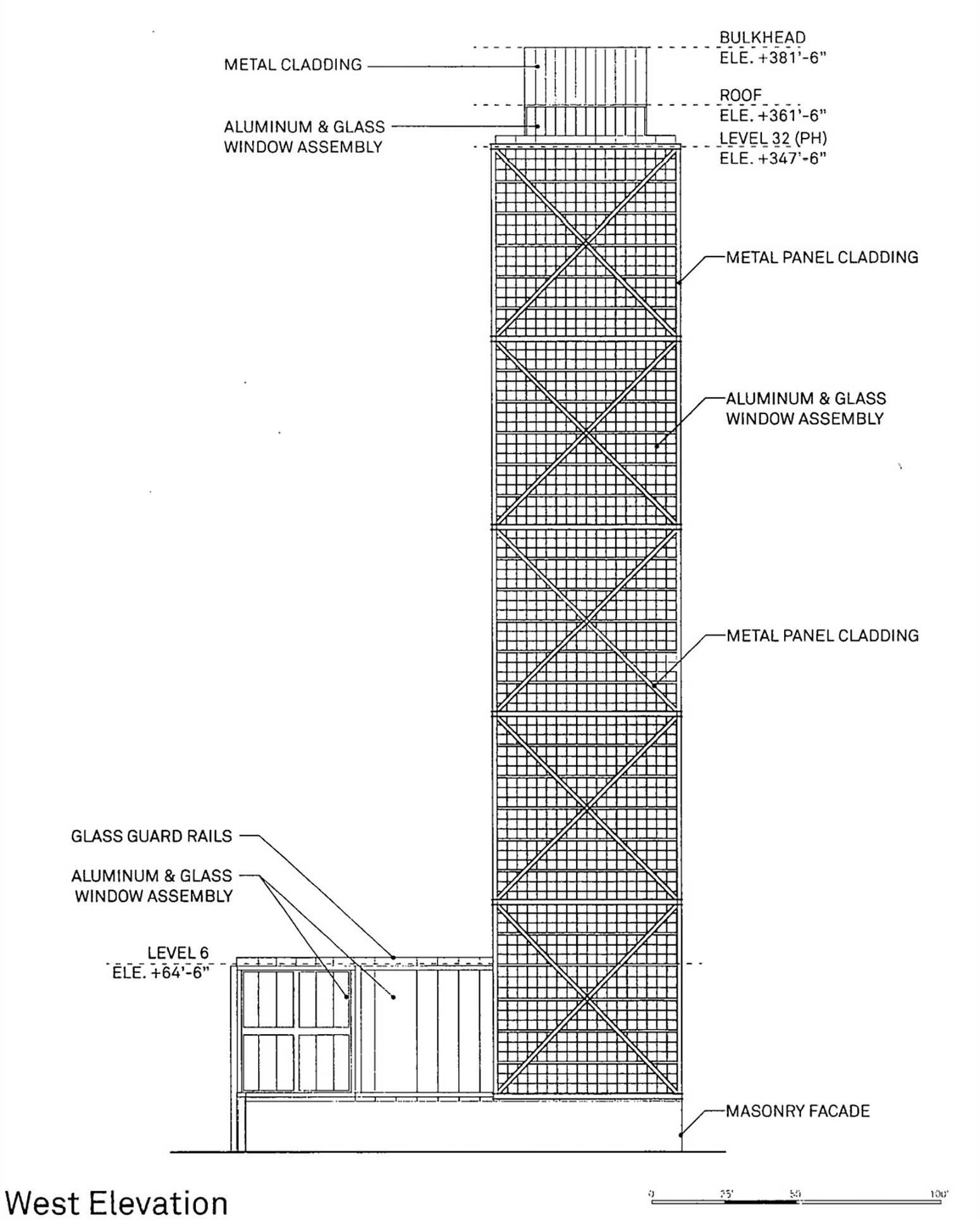
West Elevation for 1201 W Fulton Market. Drawing by Morris Adjmi Architects
The Morgan CTA L station, serviced by the Green and Pink Lines, is a six-minute walk away from the site. The 20 CTA bus route, accessible from the Madison and Racine stop, can be reached within an eight-minute walk from the site.
The project will undergo community review and require approval from the local alderman before moving through the city review process. The development will need approvals from the Chicago Plan Commission, zoning approval, and a final approval by Chicago City Council. An official timeline for the construction has not been announced.
Subscribe to YIMBY’s daily e-mail
Follow YIMBYgram for real-time photo updates
Like YIMBY on Facebook
Follow YIMBY’s Twitter for the latest in YIMBYnews

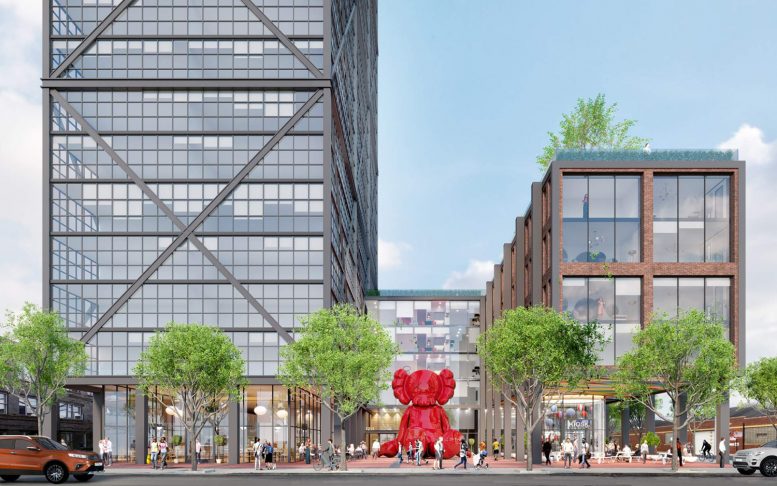
Build it! Chicago needs some more Morris Adjmi.
Agreed, this looks really nice, love the outdoor space provided as well and the relatively small amount of car parking.