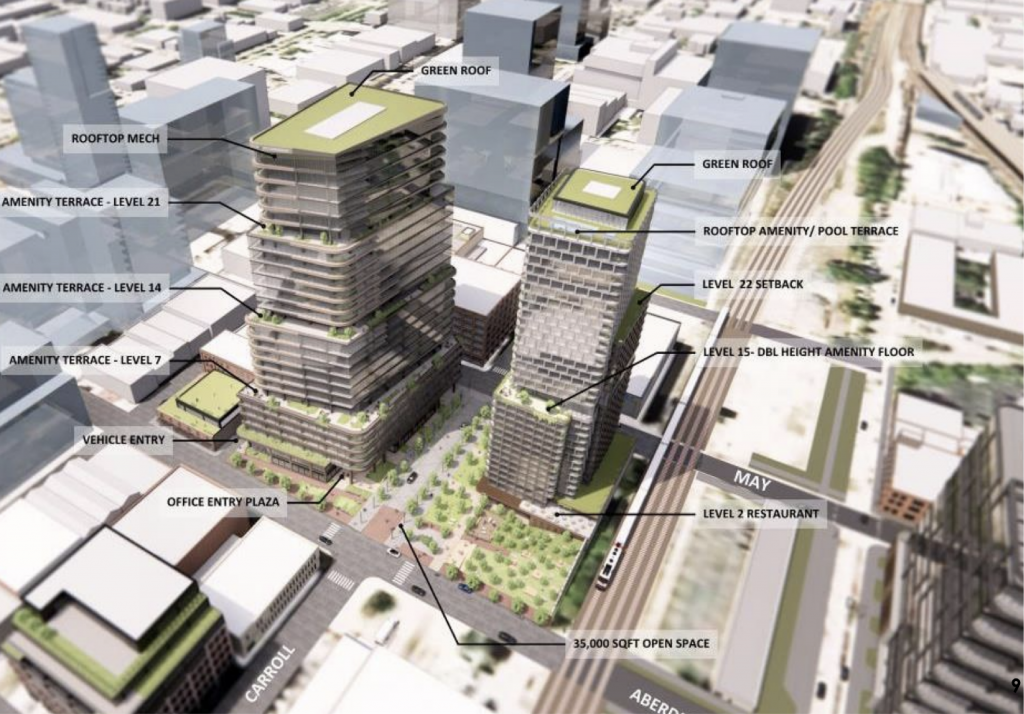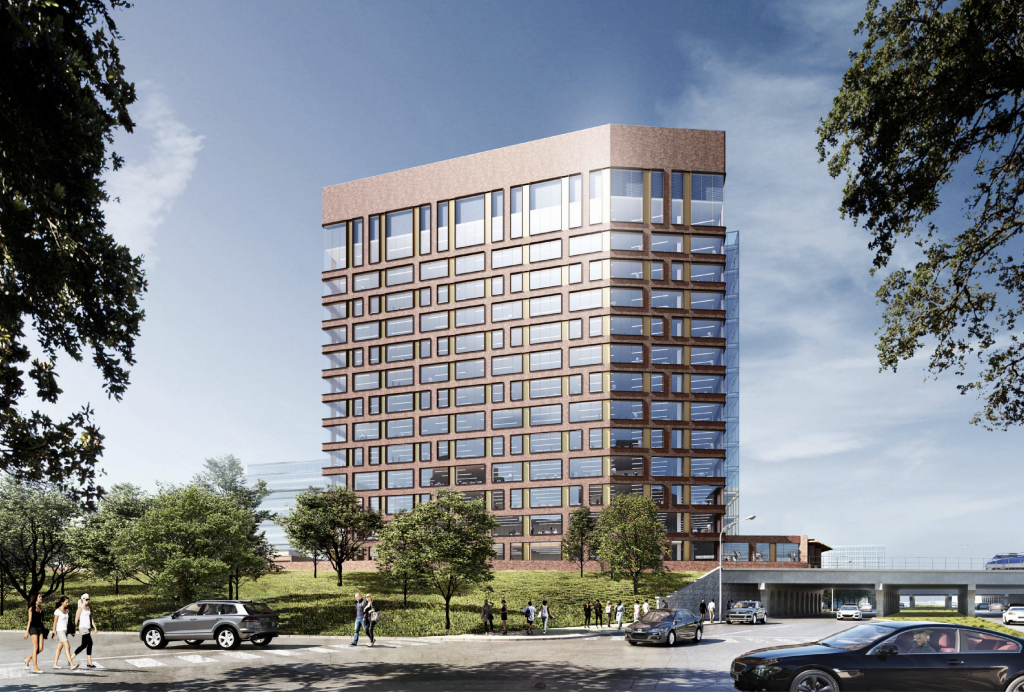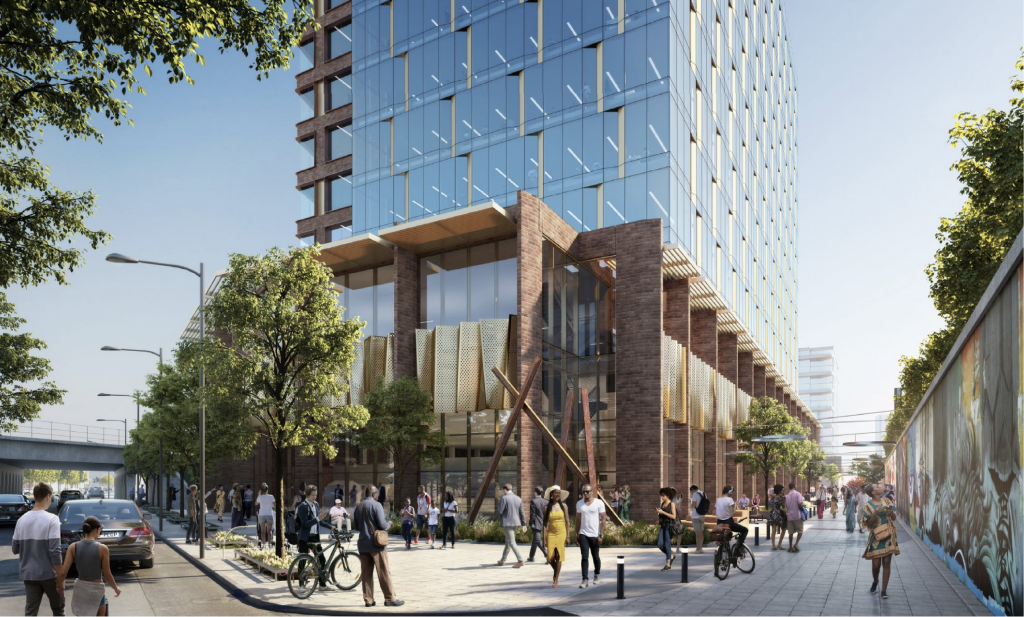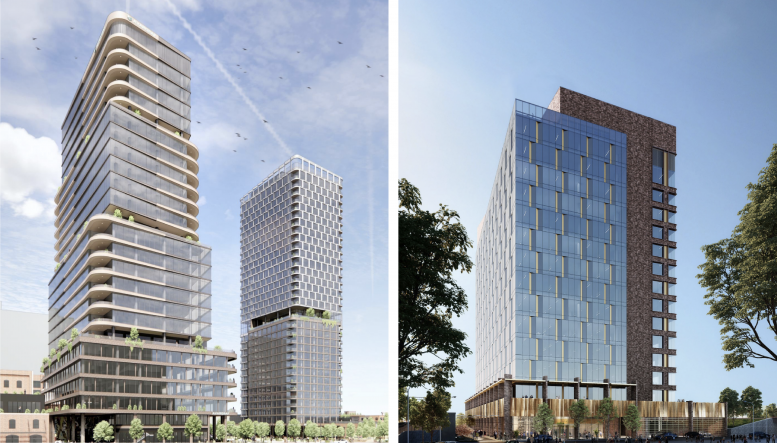The Chicago City Council has approved two developments consisting of three buildings in the West Loop. The two include the life-science high-rise at 400 N Elizabeth Street and a pair of mixed-use skyscrapers at 315 N May Street and 1112 W Carroll Avenue. The two approvals mark a move forward in densifying the western edge of the rapidly growing neighborhood and brings both a step closer to the groundbreaking. As the post-pandemic demand continues to be unpredictable, the two will join millions of square feet of office space and thousands of residential units being delivered and proposed in the area.

Updated renderings of 315 N May St. and 1112 W Carroll Ave. by ESG Architects
400 N Elizabeth Street
Sitting near the Metra tracks which will in the coming decade host a new stop and fly-over, the 270-foot-tall, 16-story tower will bring 473,000 square feet of lab and office space near the recently completed Fulton Labs building. Designed by Solomon Cordwell Buenz and developed by Mark Goodman, the tower will feature an underground 131-vehicle parking garage, increased setbacks, and greenway between the building and train tracks. For further details you can read our last full update on the design here.

Most recent rendering of 400 N Elizabeth St. by SCB
315 N May Street and 1112 W Carroll Avenue
Developed by Texas-based Trammell Crow and designed by ESG Architects, the pair of skyscrapers will bring 650,000 square feet of office space with 15,000 square feet of commercial space in the 26-story, 410-foot-tall twisting tower at 315 N May Street. The neighboring 1112 W Carroll Avenue will deliver 377 residential units along with a restaurant space and outdoor park in the 33-story, 370-foot-tall building, of which 76 residences will be designated as on-site affordable housing. Combined both structures will include 270 vehicle parking spaces in underground garages, For further details you can read our last full update on the design here.

Most recent rendering of 400 N Elizabeth St. by SCB
The projects can now proceed with building and demolition permits to prepare for their individual groundbreakings. Both projects are looking towards a 2022 start and have 24-month timelines, extending the skyline west.
Subscribe to YIMBY’s daily e-mail
Follow YIMBYgram for real-time photo updates
Like YIMBY on Facebook
Follow YIMBY’s Twitter for the latest in YIMBYnews


Be the first to comment on "City Council Approves Two Developments In The West Loop"