This week, final exterior touches could be seen for the metamorphosis of a former bank building at 932 W Randolph Street in the Fulton Market District.
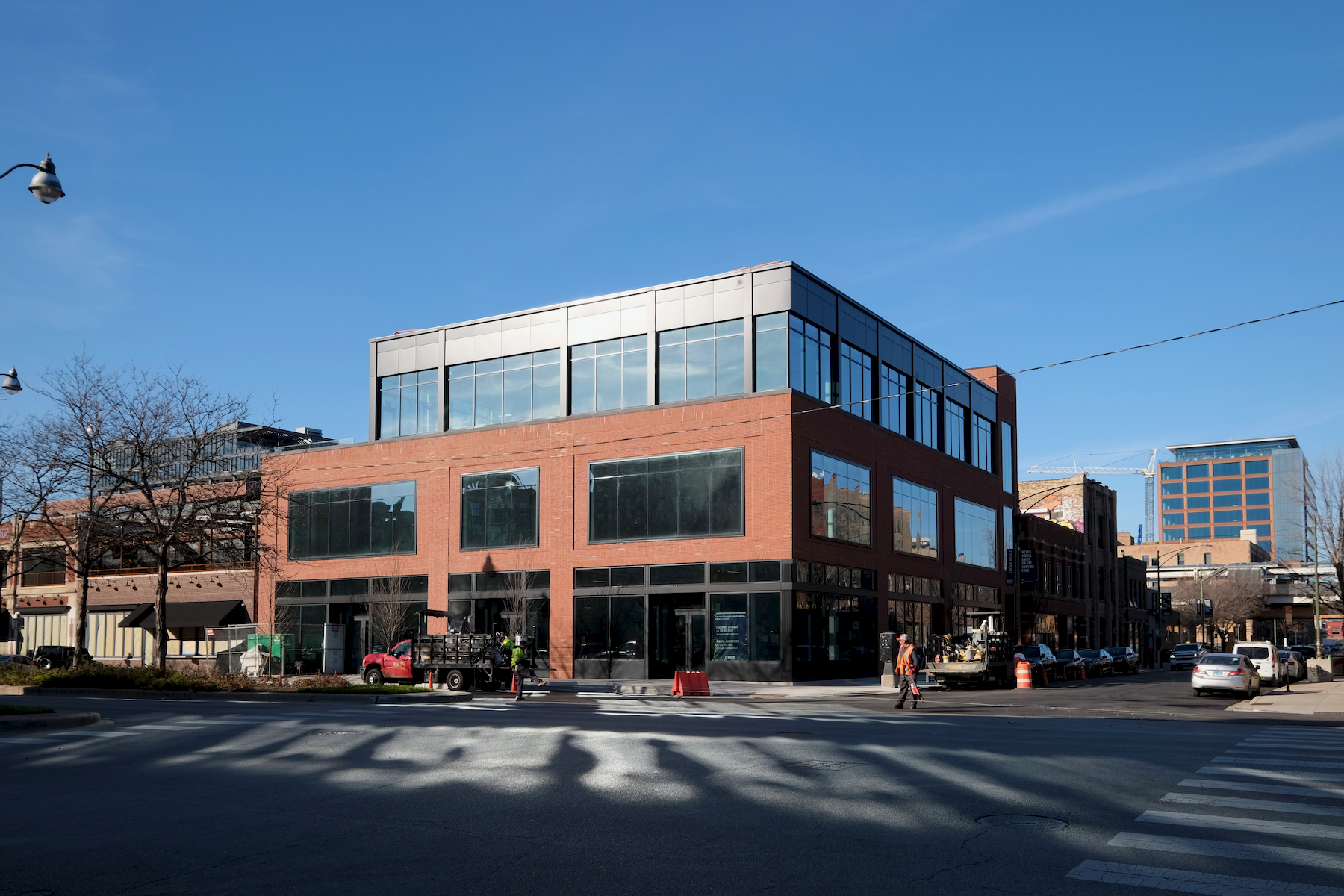
932 W Randolph Street. Photo by Jack Crawford
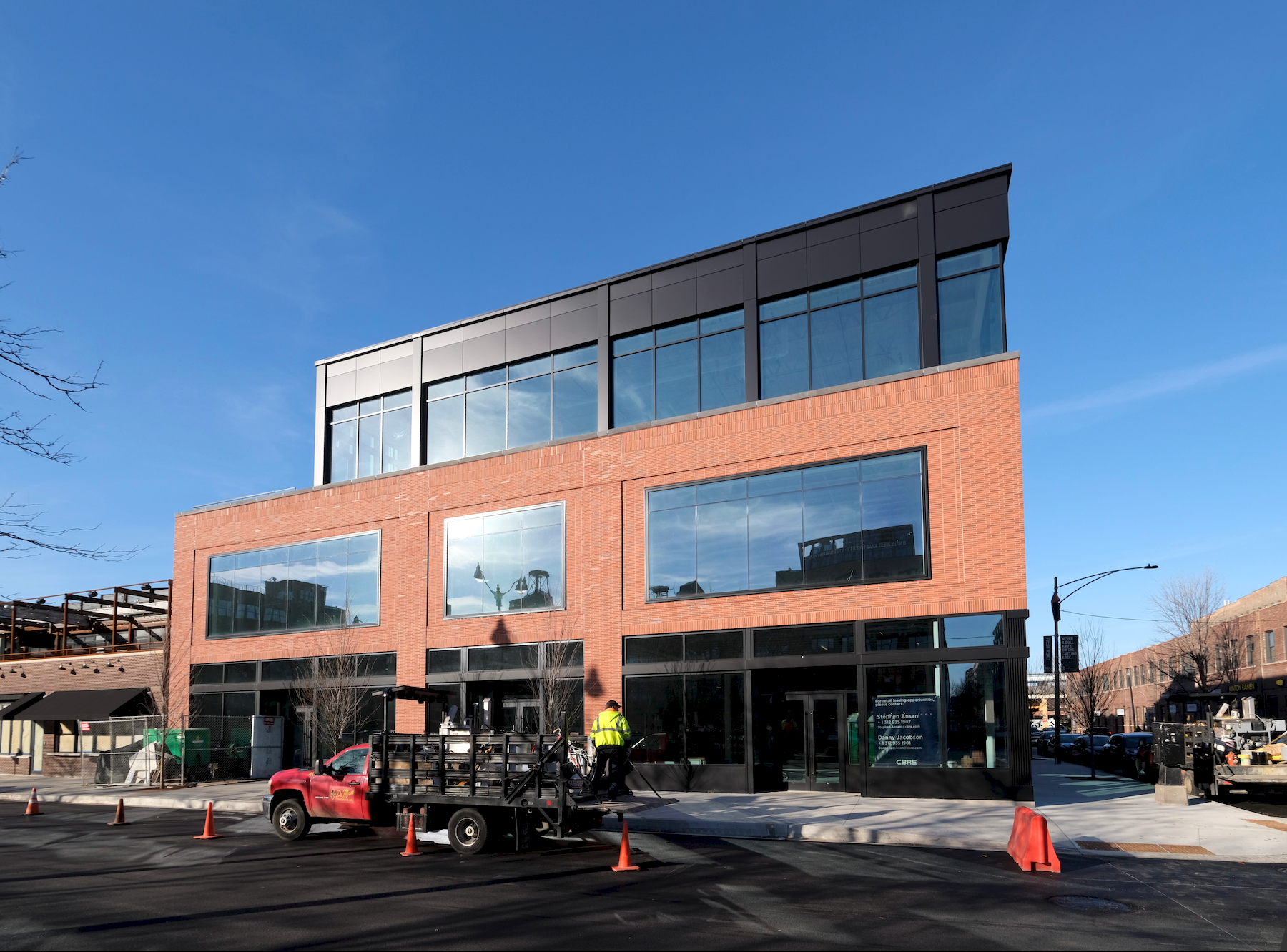
932 W Randolph Street. Photo by Jack Crawford
Developer L3 Capital is behind the boutique commercial building, which spans a total of 34,000 square feet in rentable space, divided between 10,000 square feet of designated retail and 24,000 square feet of offices. It was initially announced this past February that electric carmaker Rivian would establish a new showroom within the building, one of ten new venues for the company throughout the United States. However, it has not been confirmed the extent of Rivian’s lease for its showroom nor any additional space.
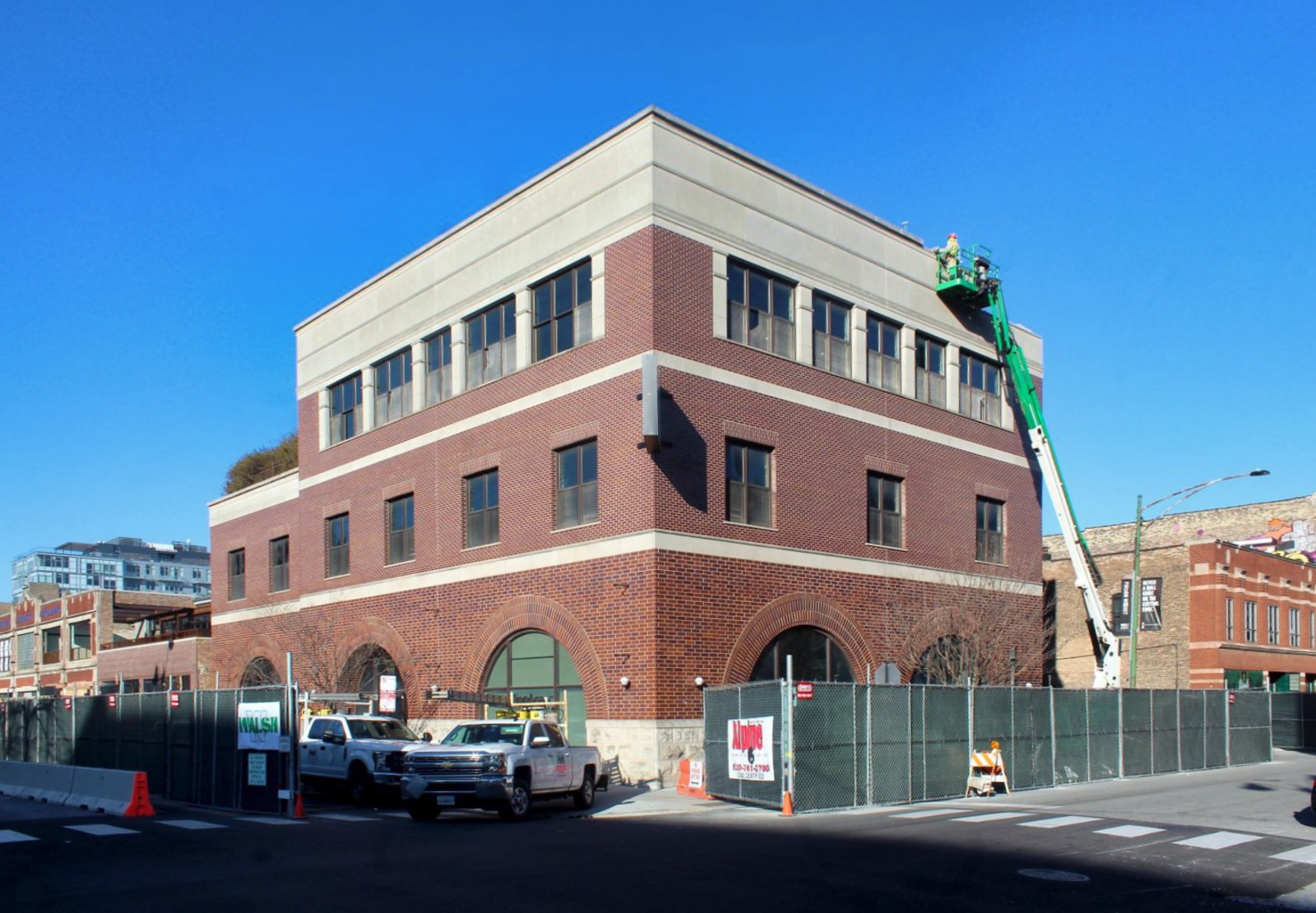
December 2020 (previous facade). Photo by Jack Crawford
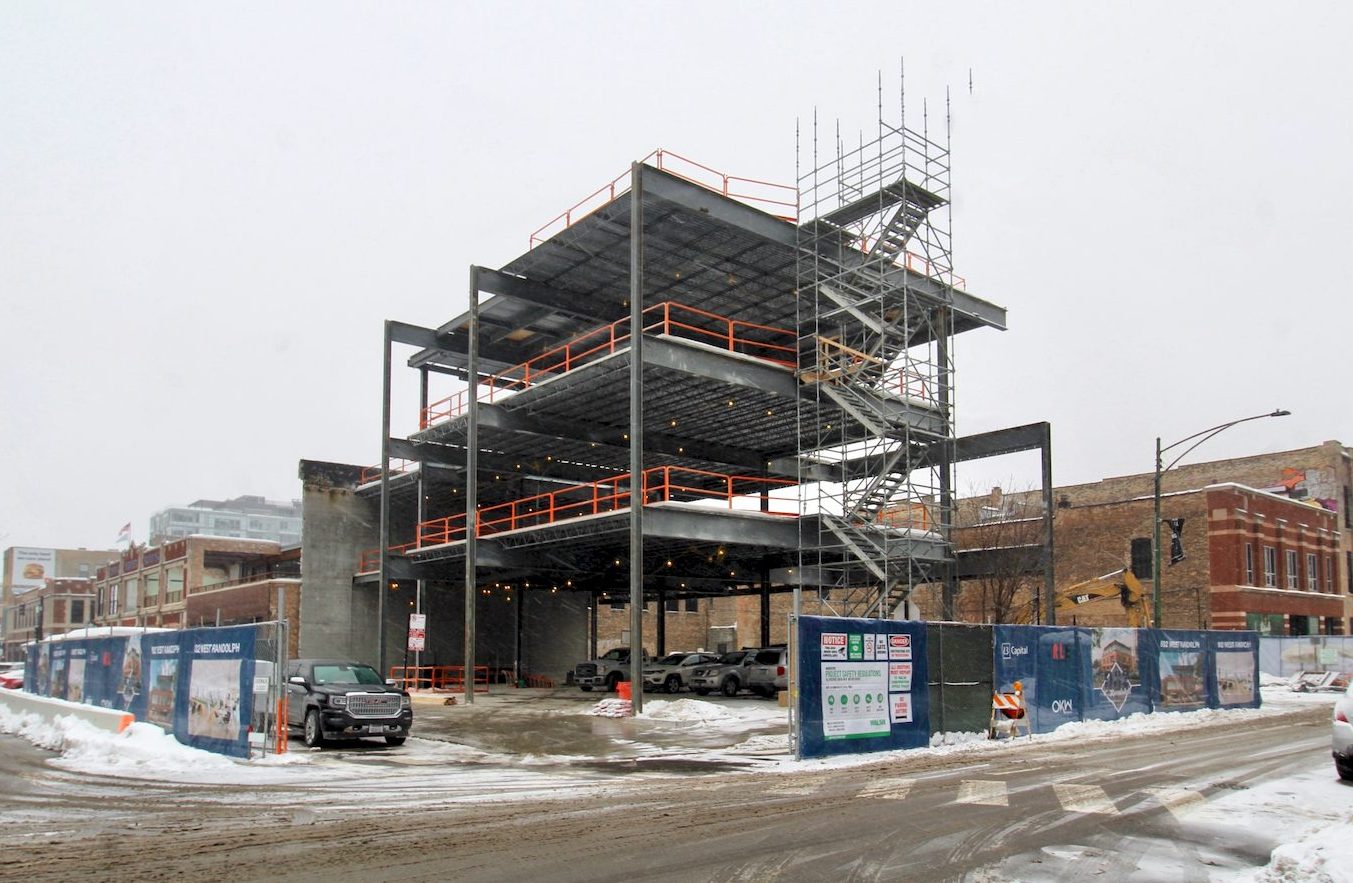
February 2021 (removed facade). Photo by Jack Crawford
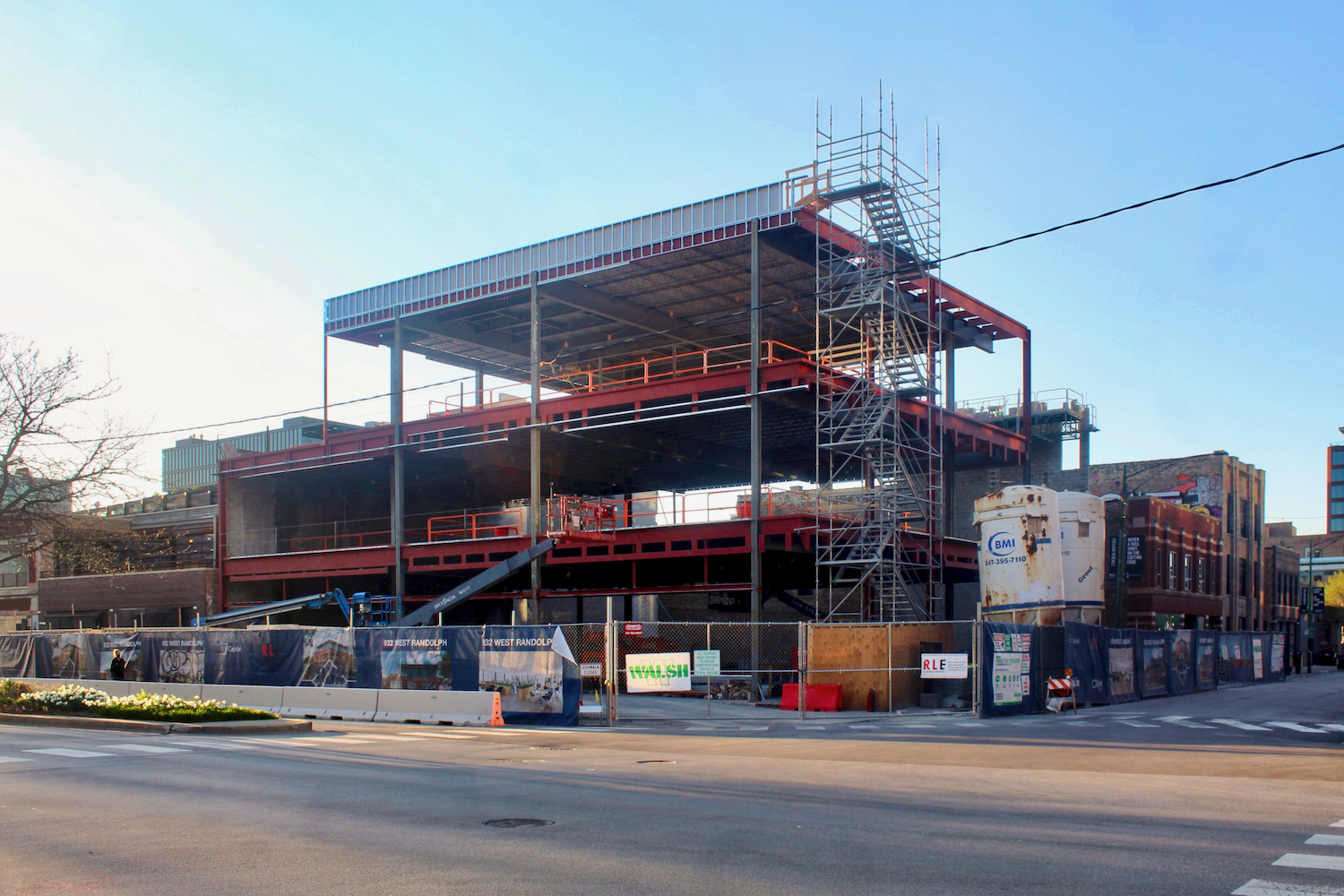
April 2021. Photo by Jack Crawford
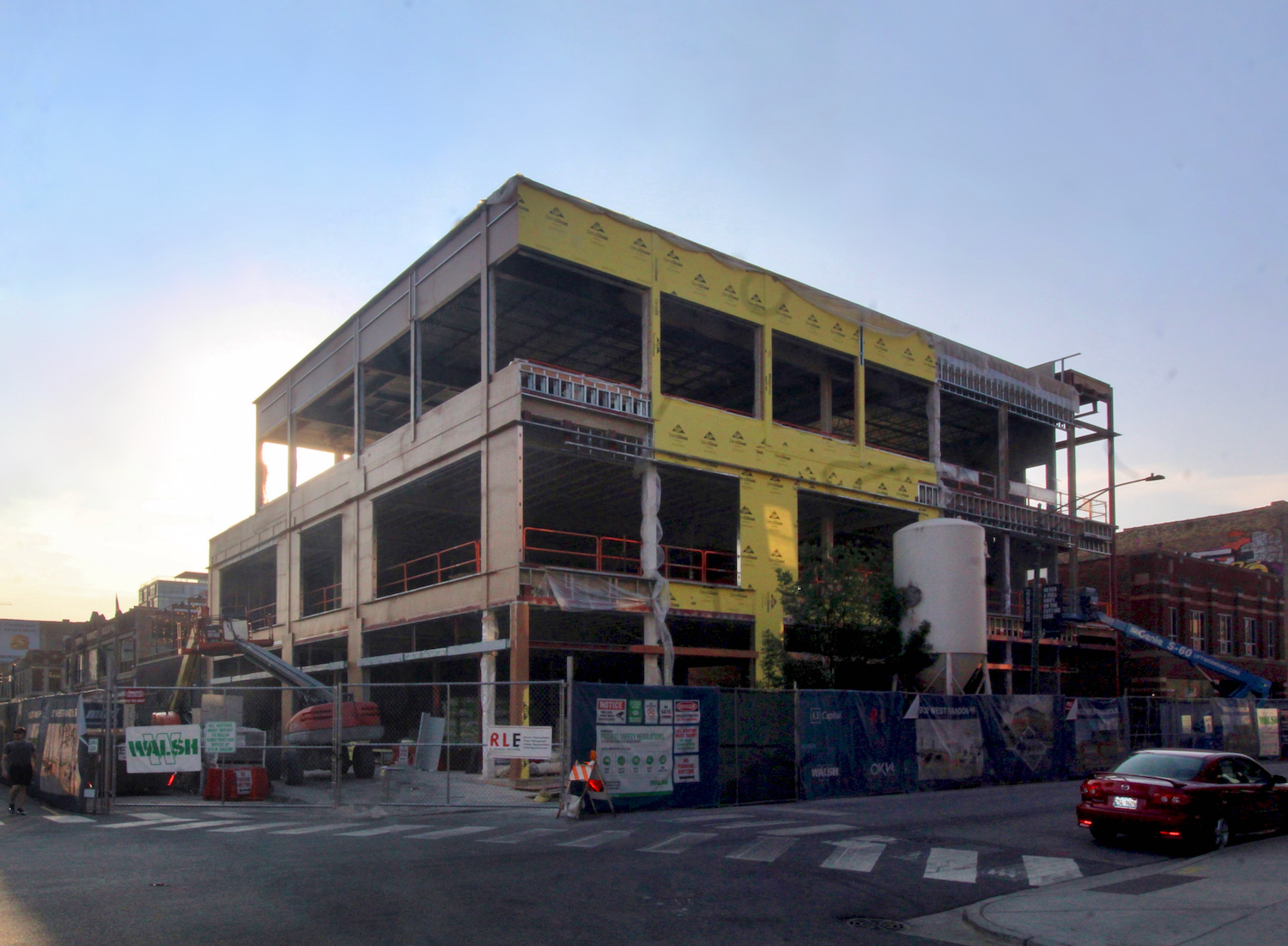
June 2021. Photo by Jack Crawford
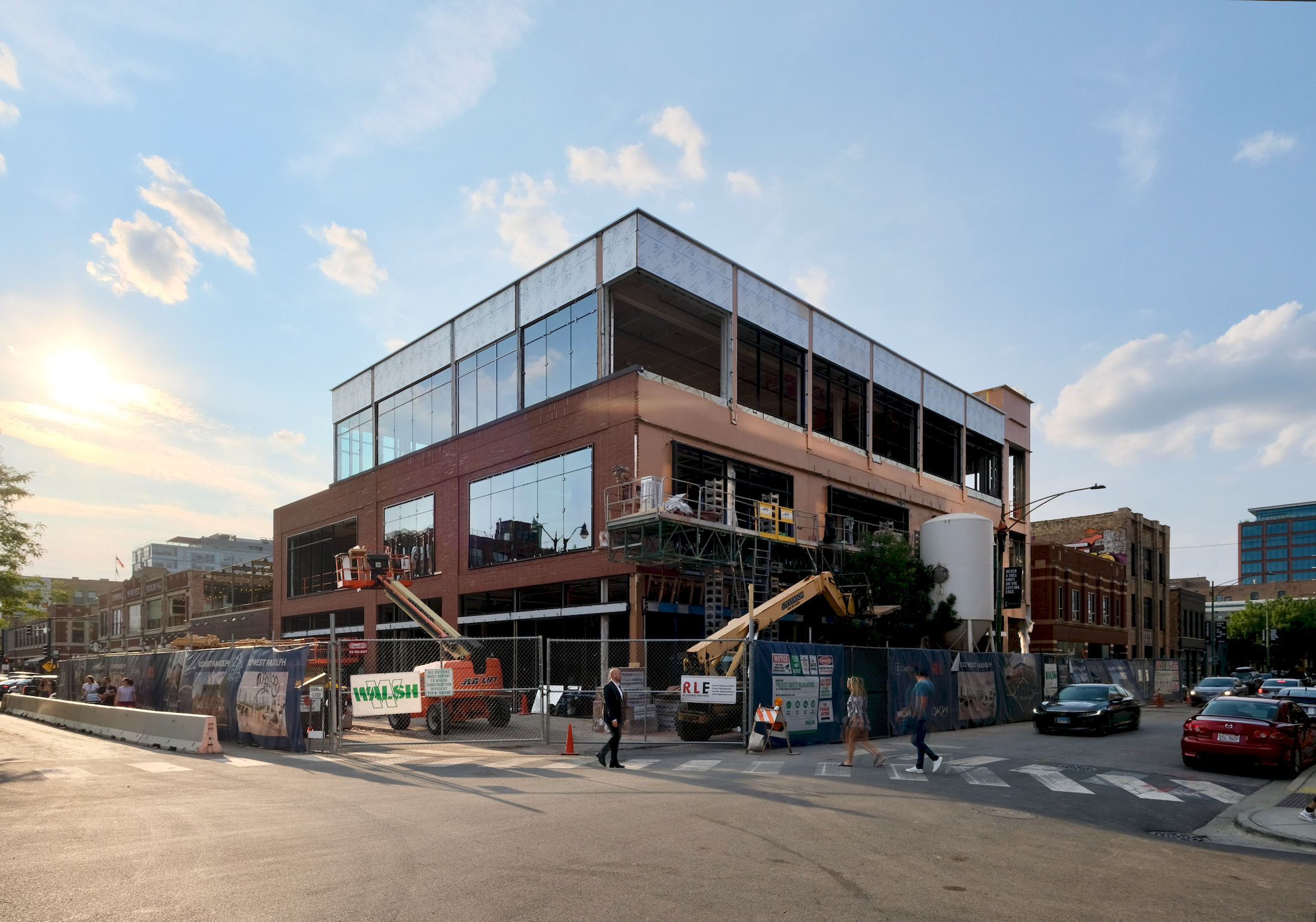
August 2021. Photo by Jack Crawford
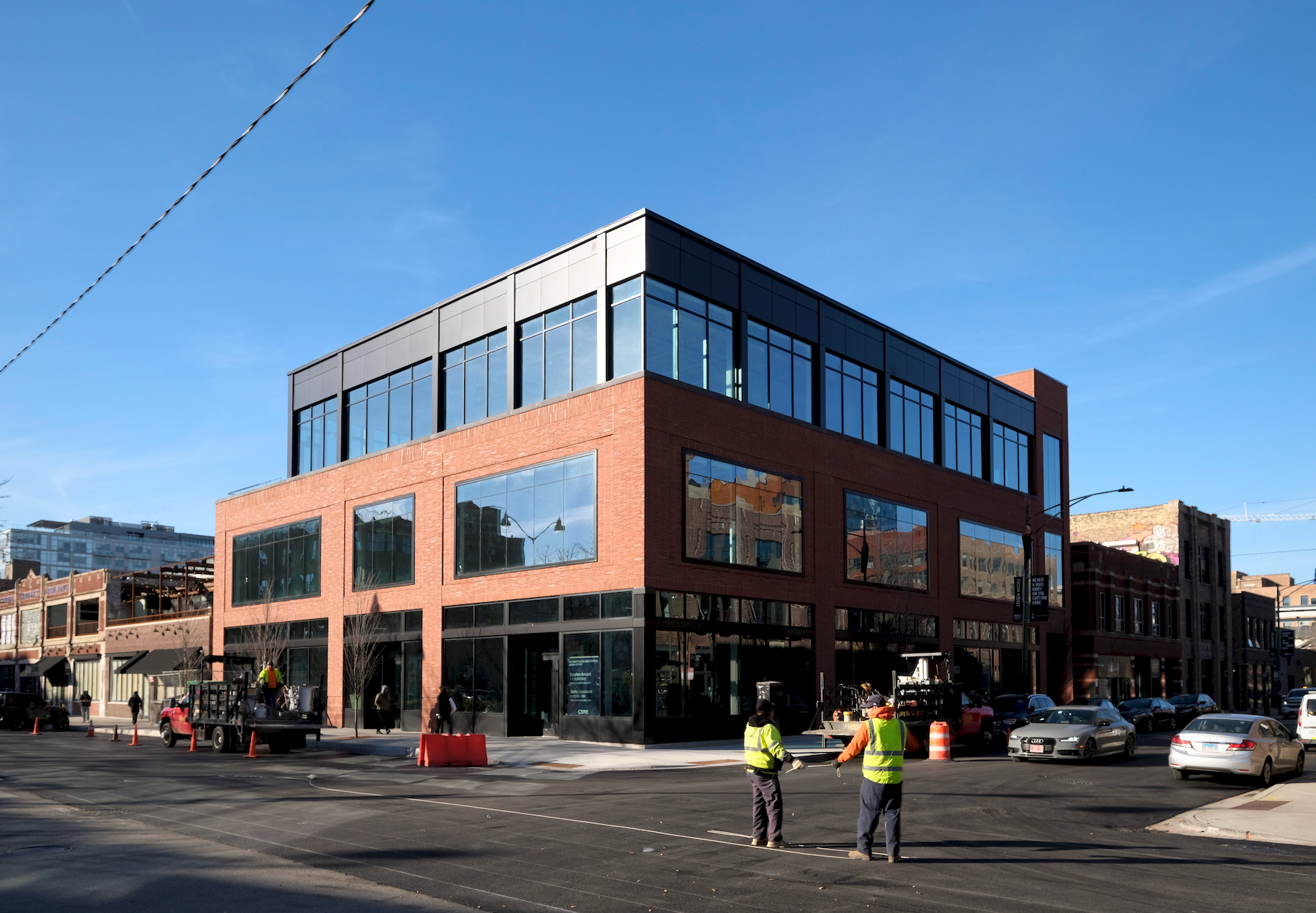
November 2021. Photo by Jack Crawford
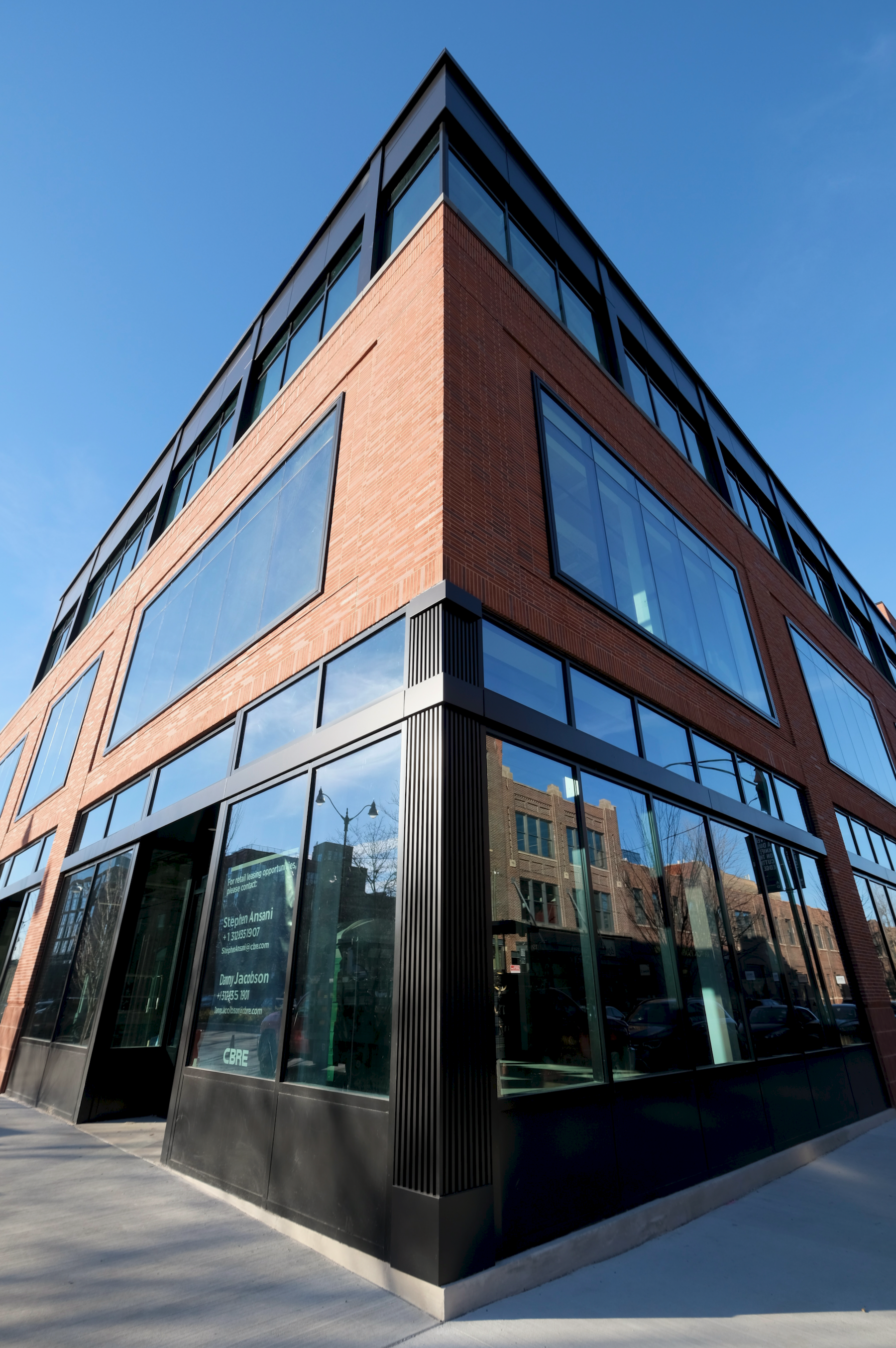
932 W Randolph Street. Photo by Jack Crawford
Previously occupied by MB Financial Bank Branch, the development involves the removal of the structure’s facade (carried out by Norcon Inc. as demolition contractor), while maintaining its underlying metal frame. At the northern end of the lot is an additional segment of the building that has been built from scratch and will blend seamlessly into the overall design.
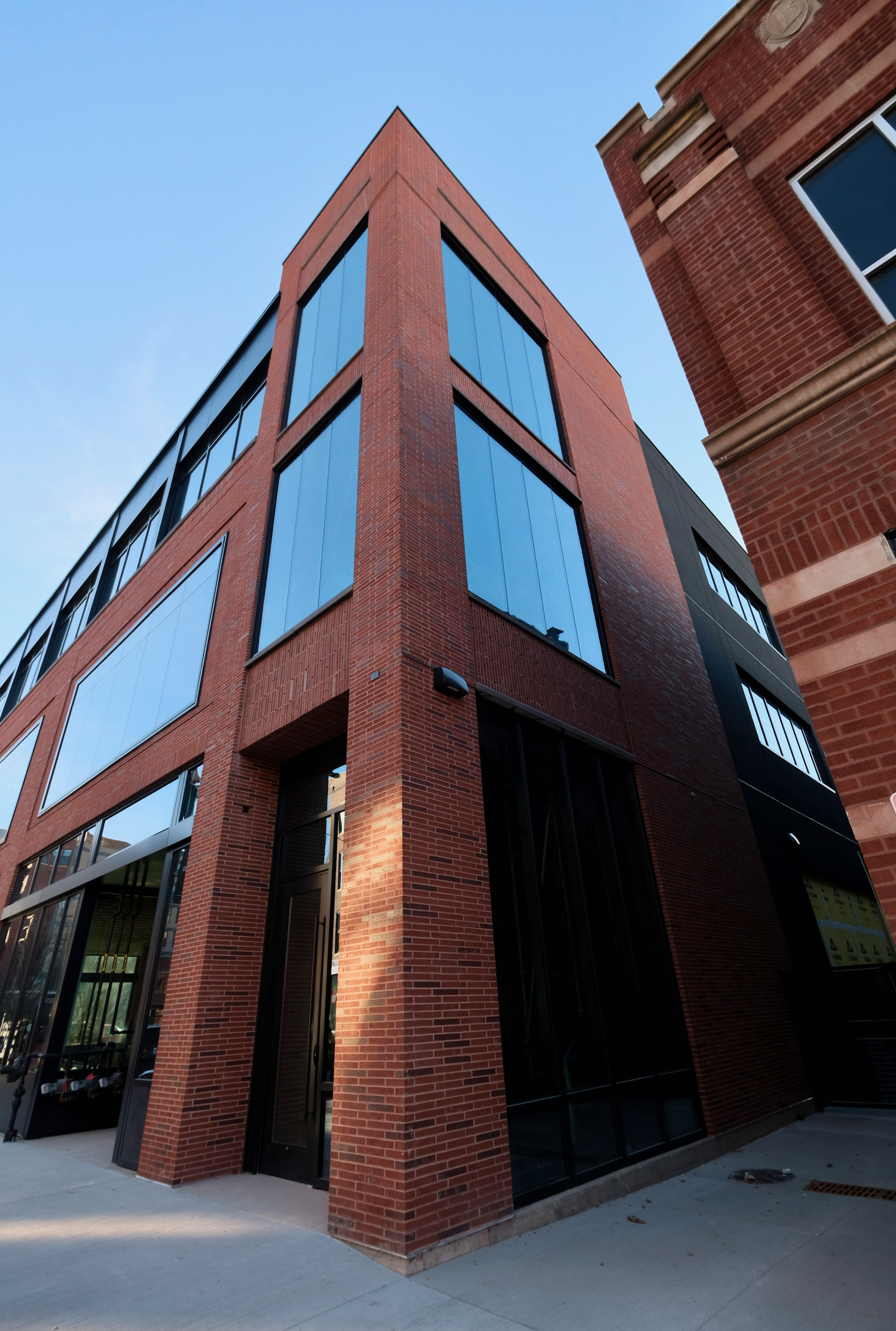
932 W Randolph Street. Photo by Jack Crawford
Schemed by OKW Architects, the new facade deviates from the prior iteration with a dark metal cladding and much taller glass panes, while carrying forward the use of red brick as another primary material.
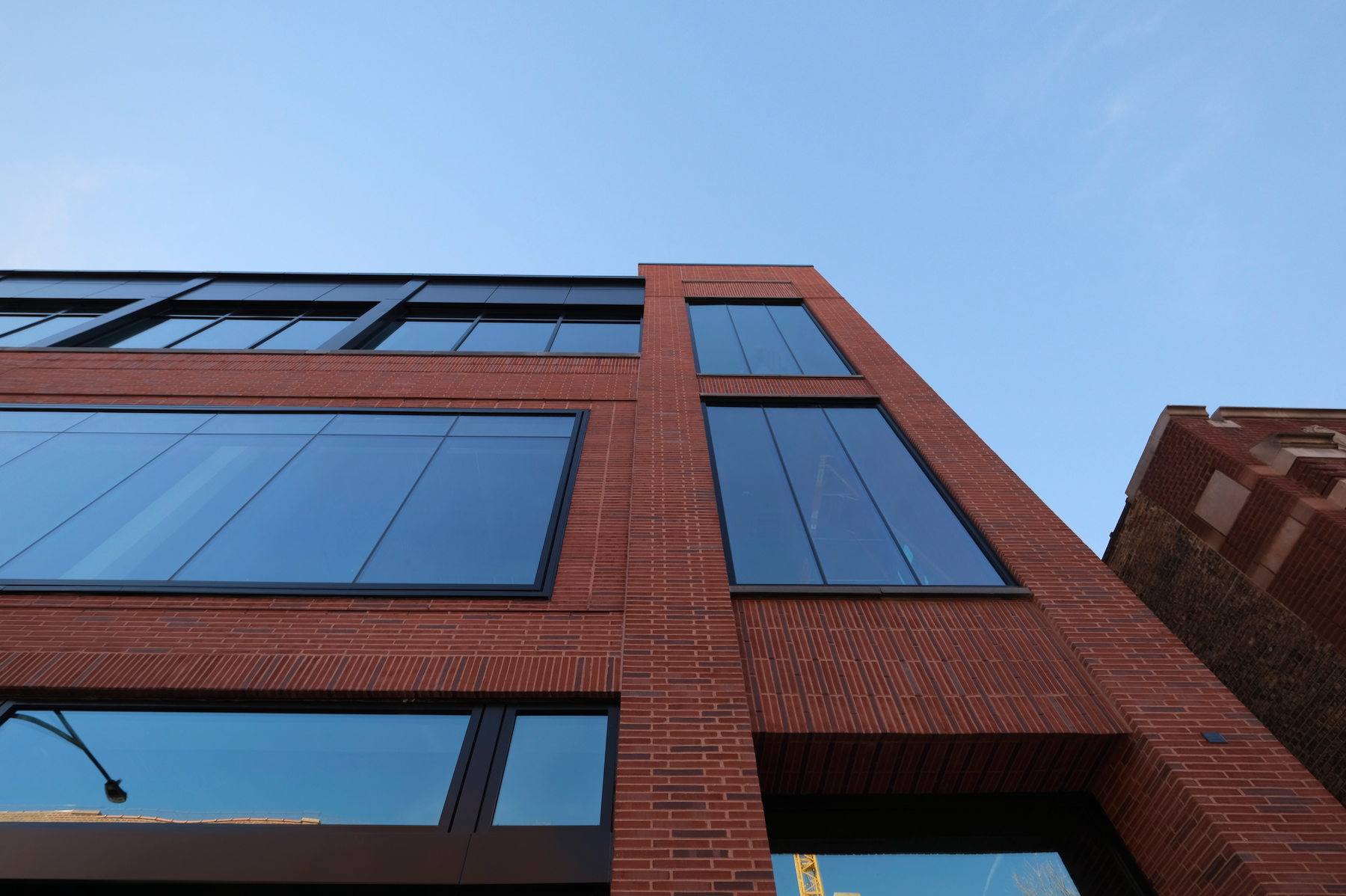
932 W Randolph Street. Photo by Jack Crawford
The first two floors of the frontage are clad with a mix of red brick and metal trimming, while the third floor is nearly entirely clad in dark metal paneling. Other architectural features comprise of metal-clad rear walls and a tower-shaped brick segment at the northeast corner, which demarcates the stairway and elevator. An additional stairwell can be found in the rear of the building.
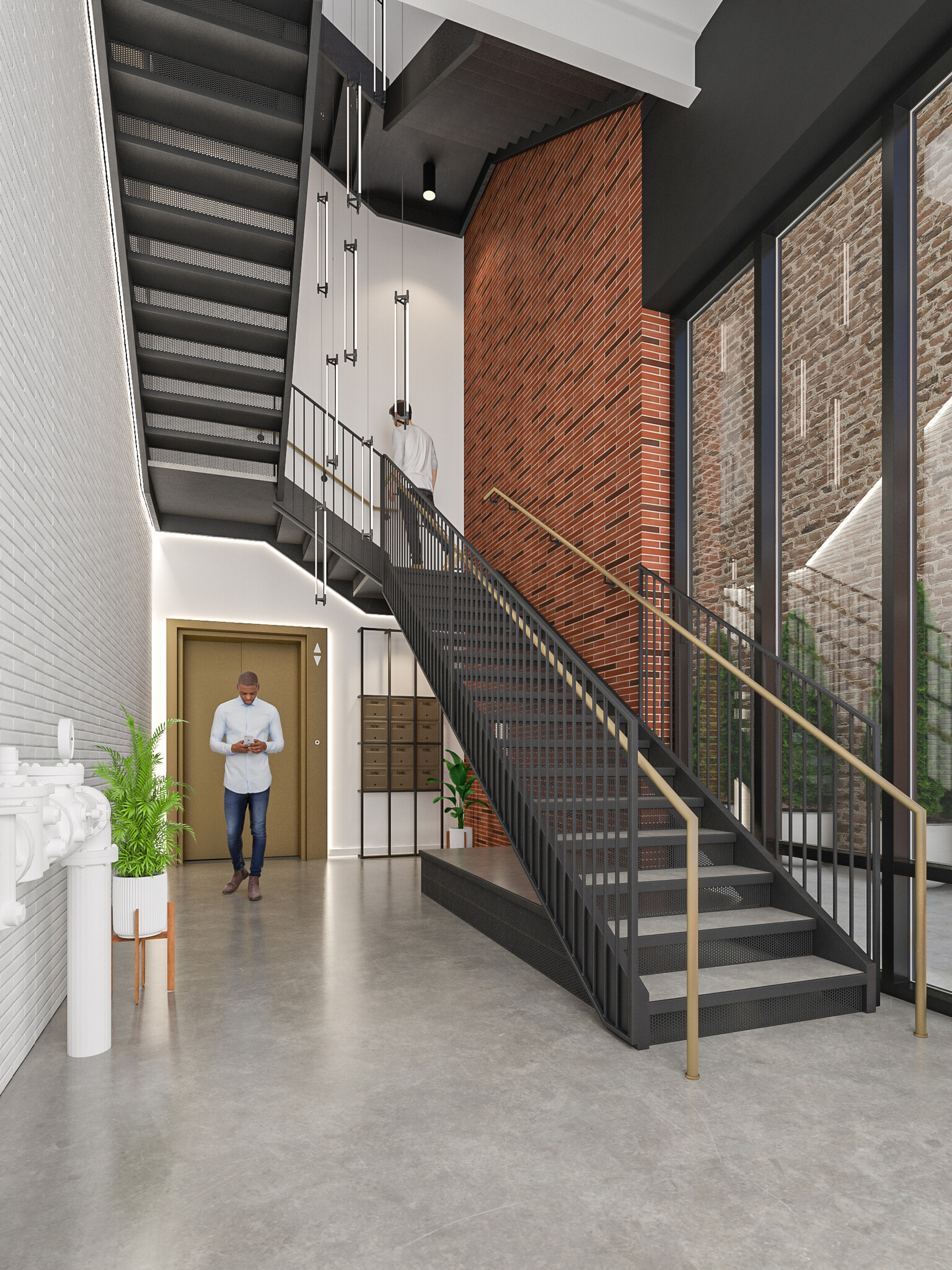
932 W Randolph Street terrace. Rendering by OKW Architects
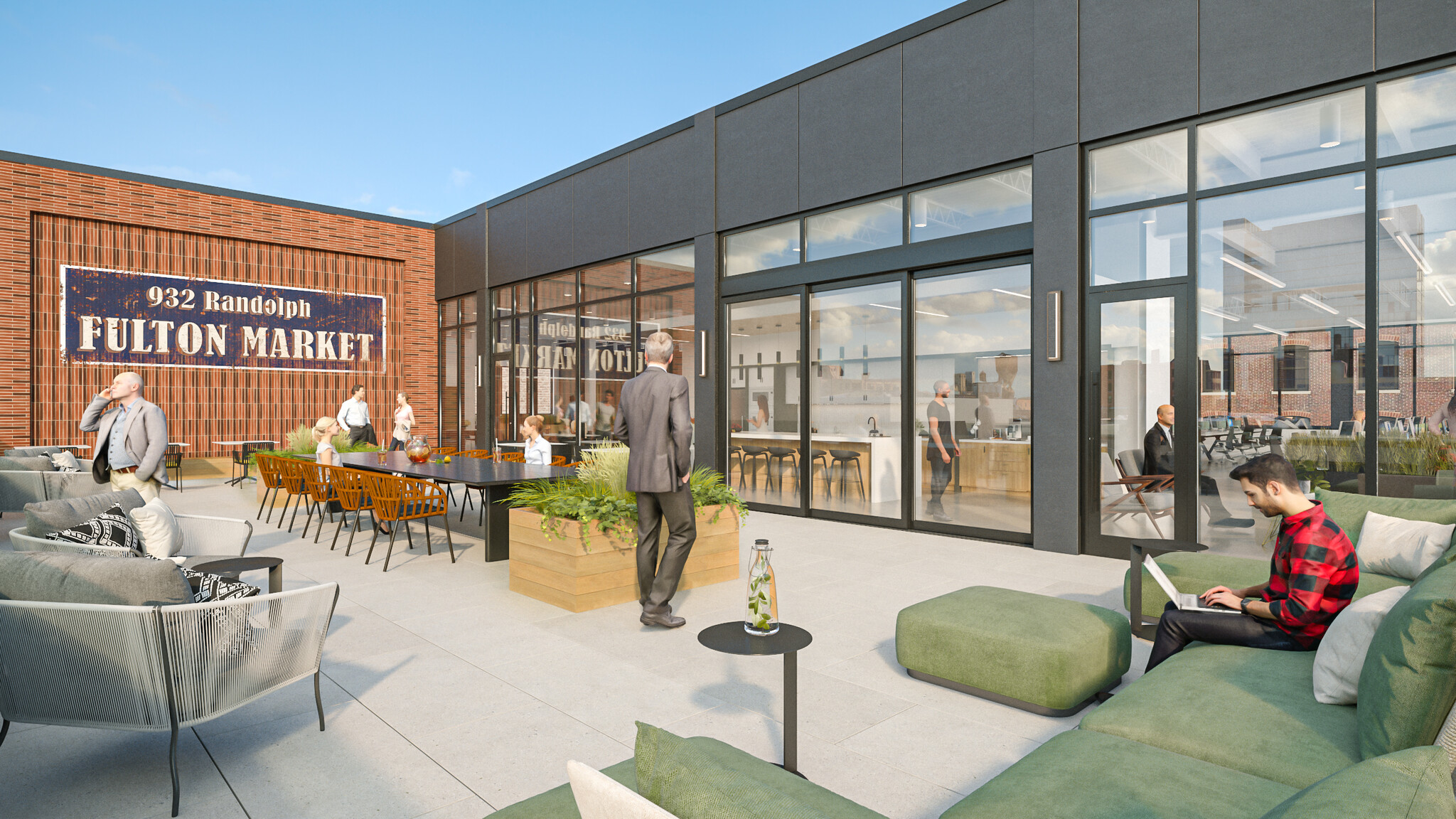
932 W Randolph Street terrace. Rendering by OKW Architects
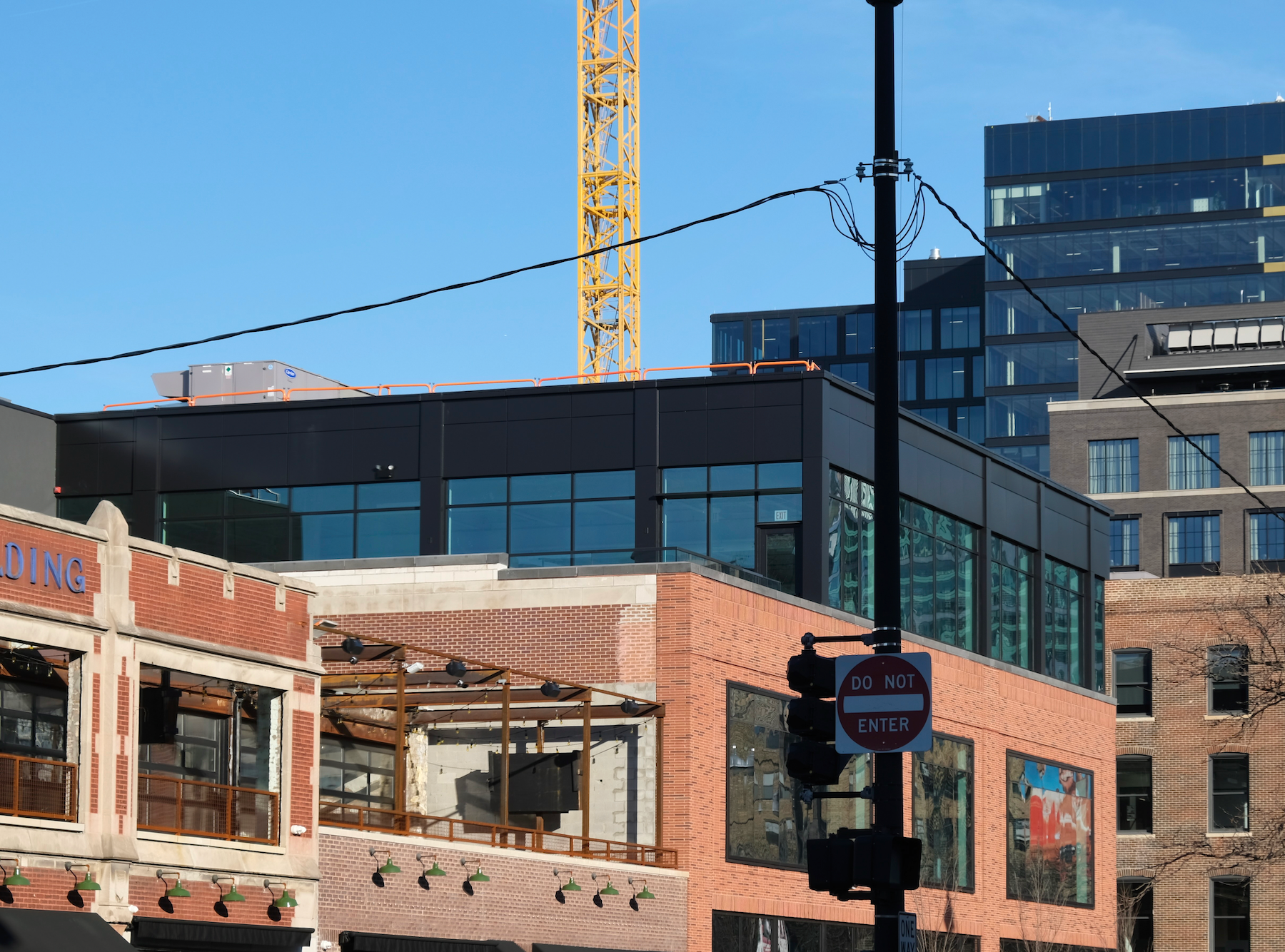
932 W Randolph Street. Photo by Jack Crawford
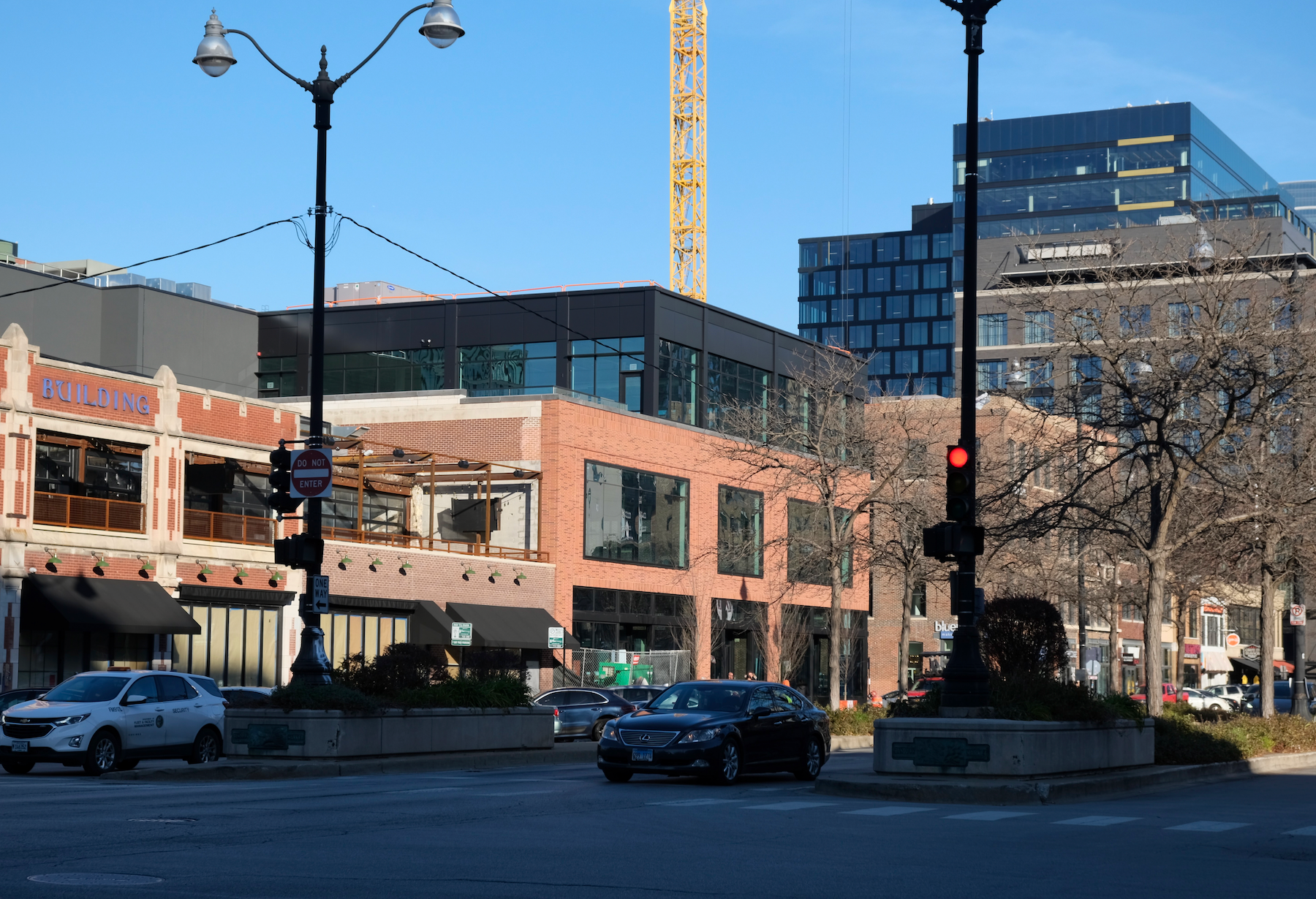
932 W Randolph Street. Photo by Jack Crawford
One other feature of note is the retention of a 1,500-square-foot terrace along Randolph Street, outfitted with new railings, finishes, and furnishings.
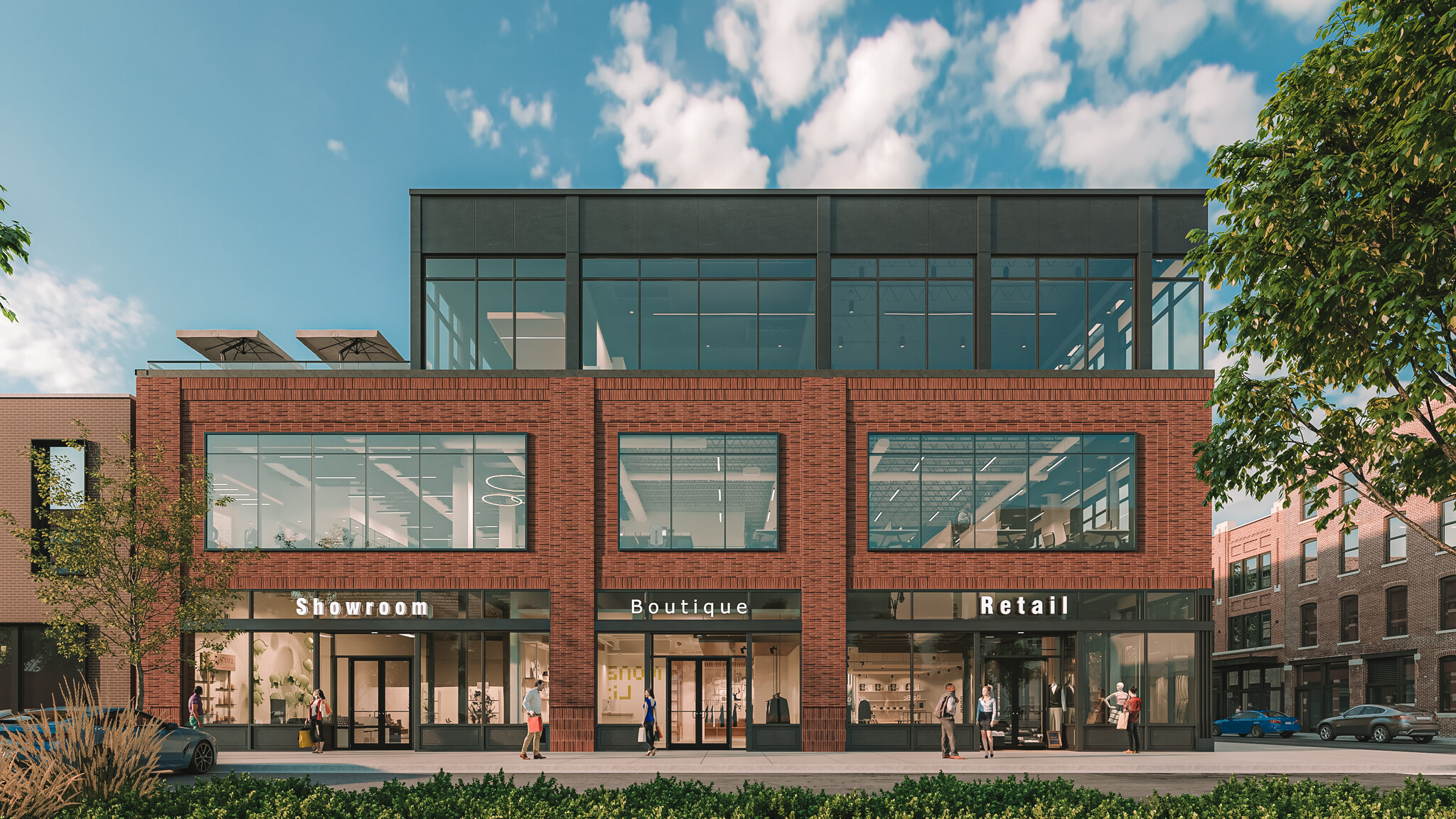
932 W Randolph Street terrace. Rendering by OKW Architects
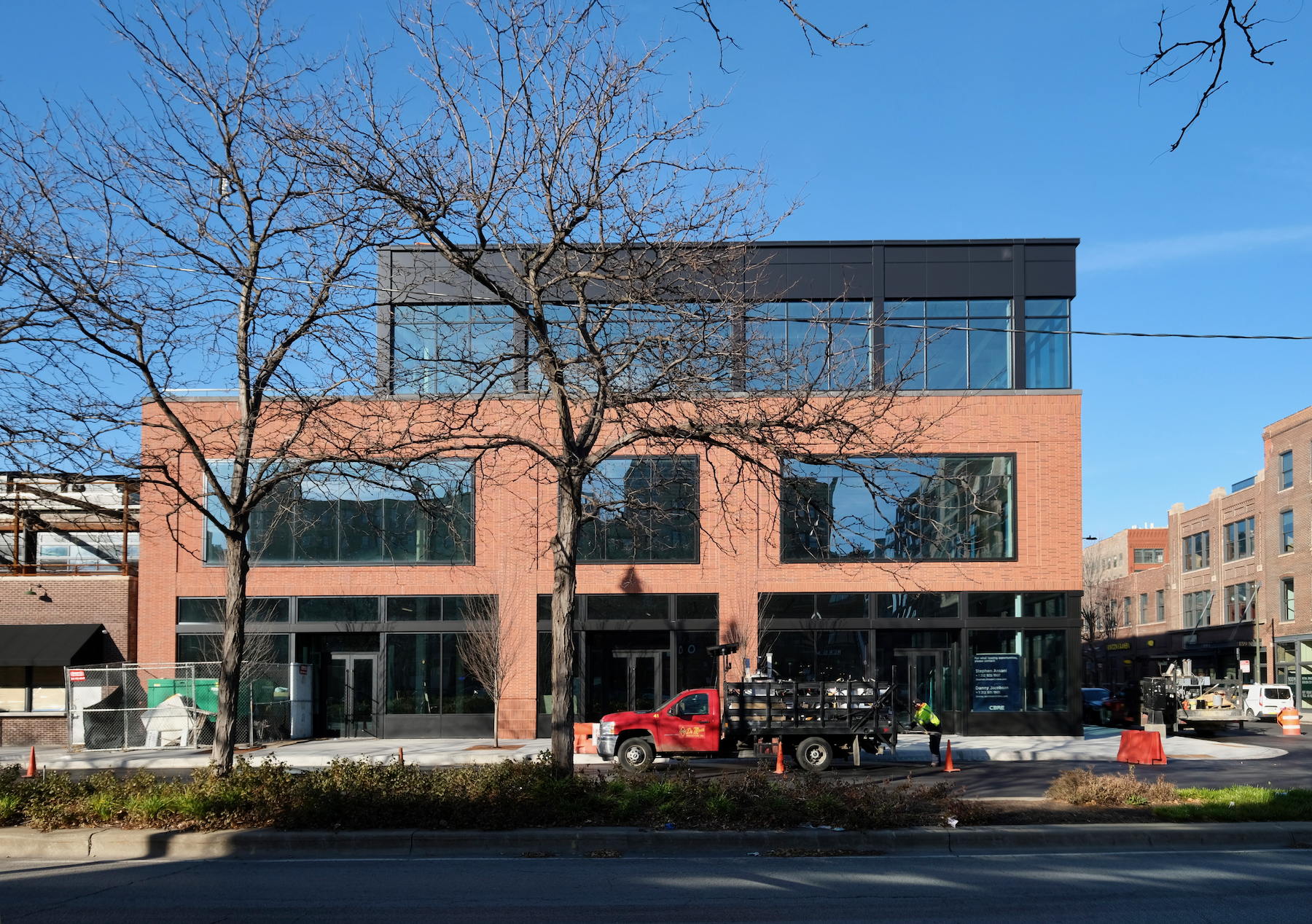
932 W Randolph Street. Photo by Jack Crawford
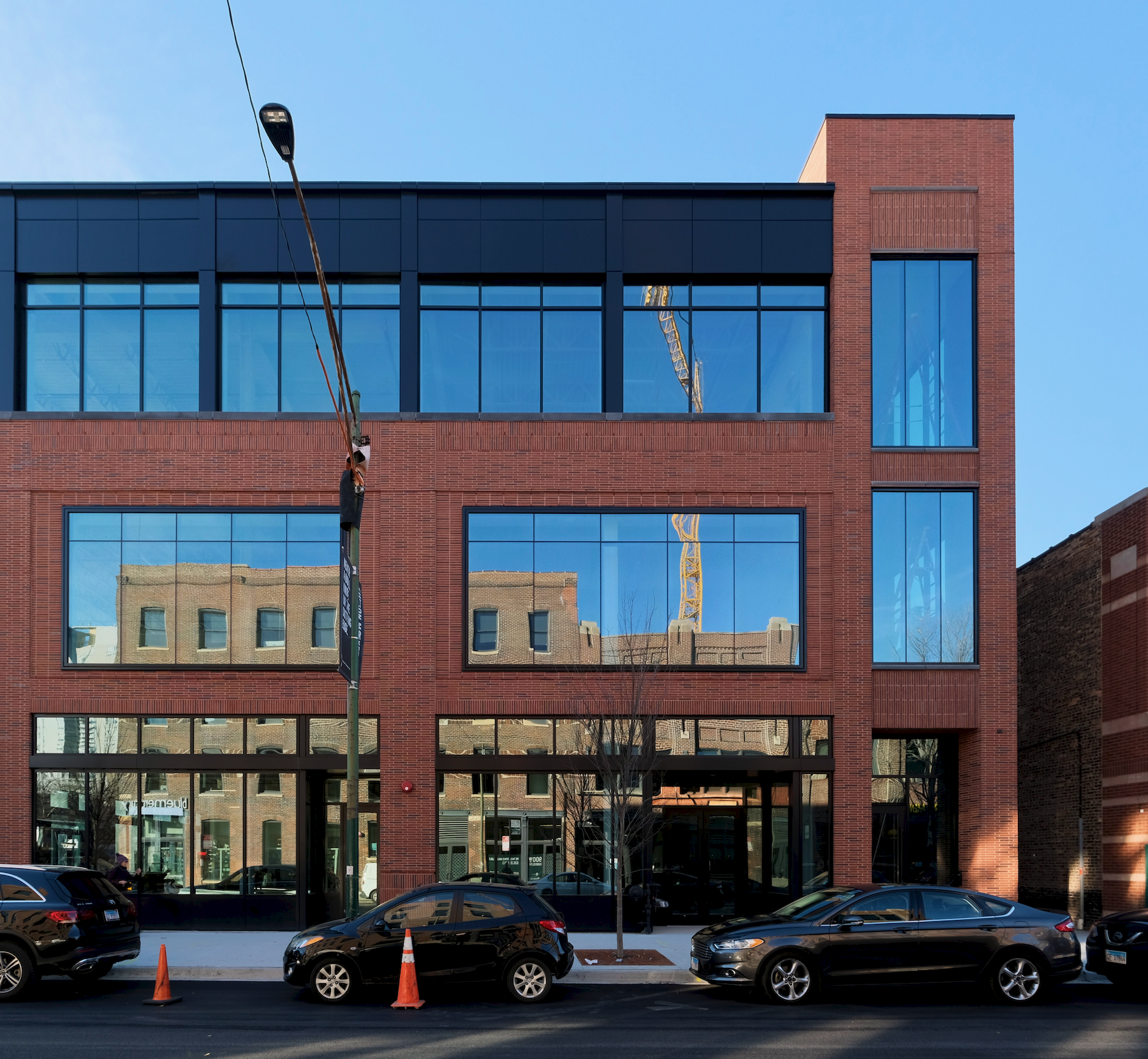
932 W Randolph Street. Photo by Jack Crawford
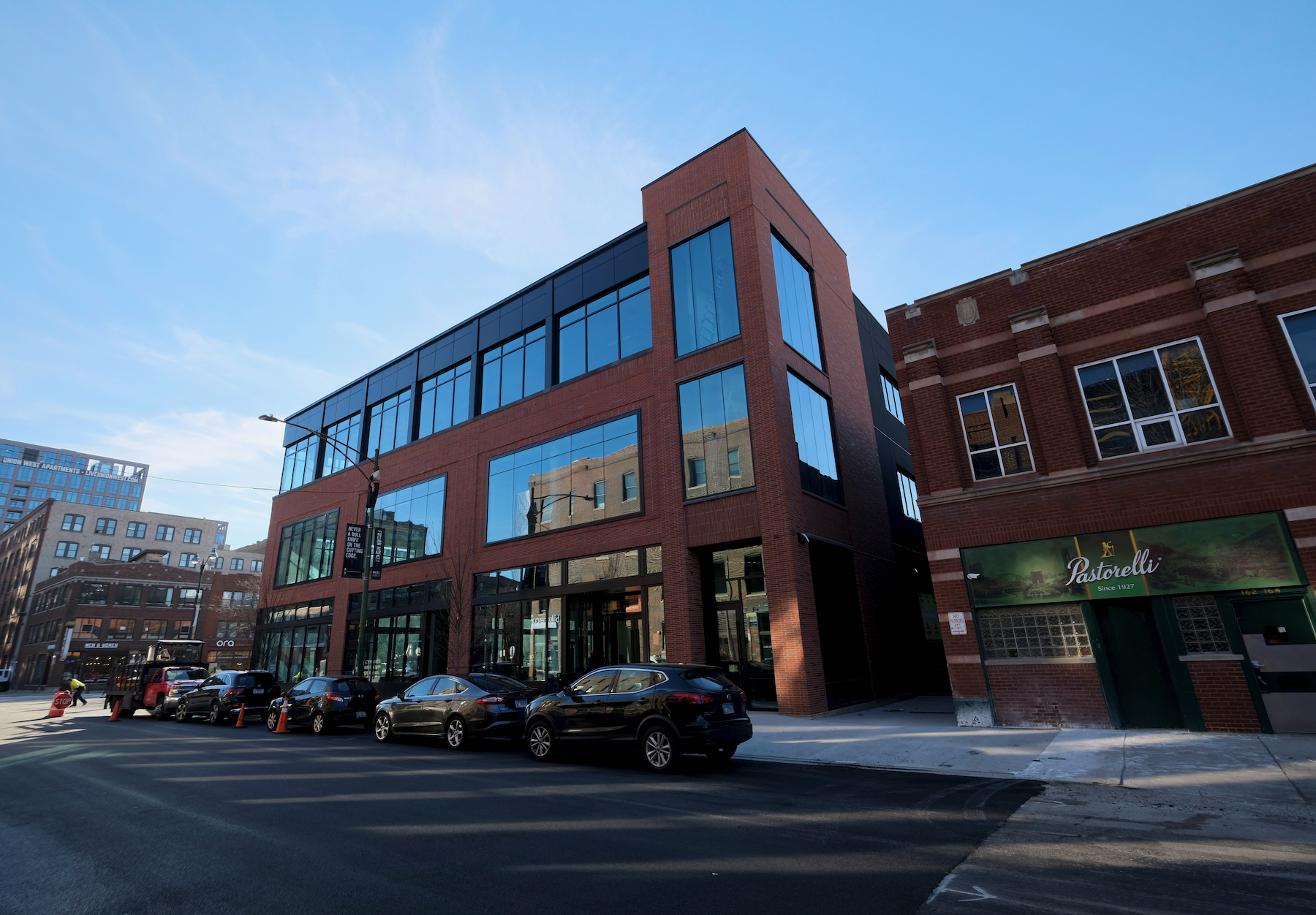
932 W Randolph Street. Photo by Jack Crawford
The sleek design serves as harbinger for Randolph Street’s ultimate transformation into an eclectic mix of older masonry industrial buildings at the foot of a high-reaching modern backdrop.
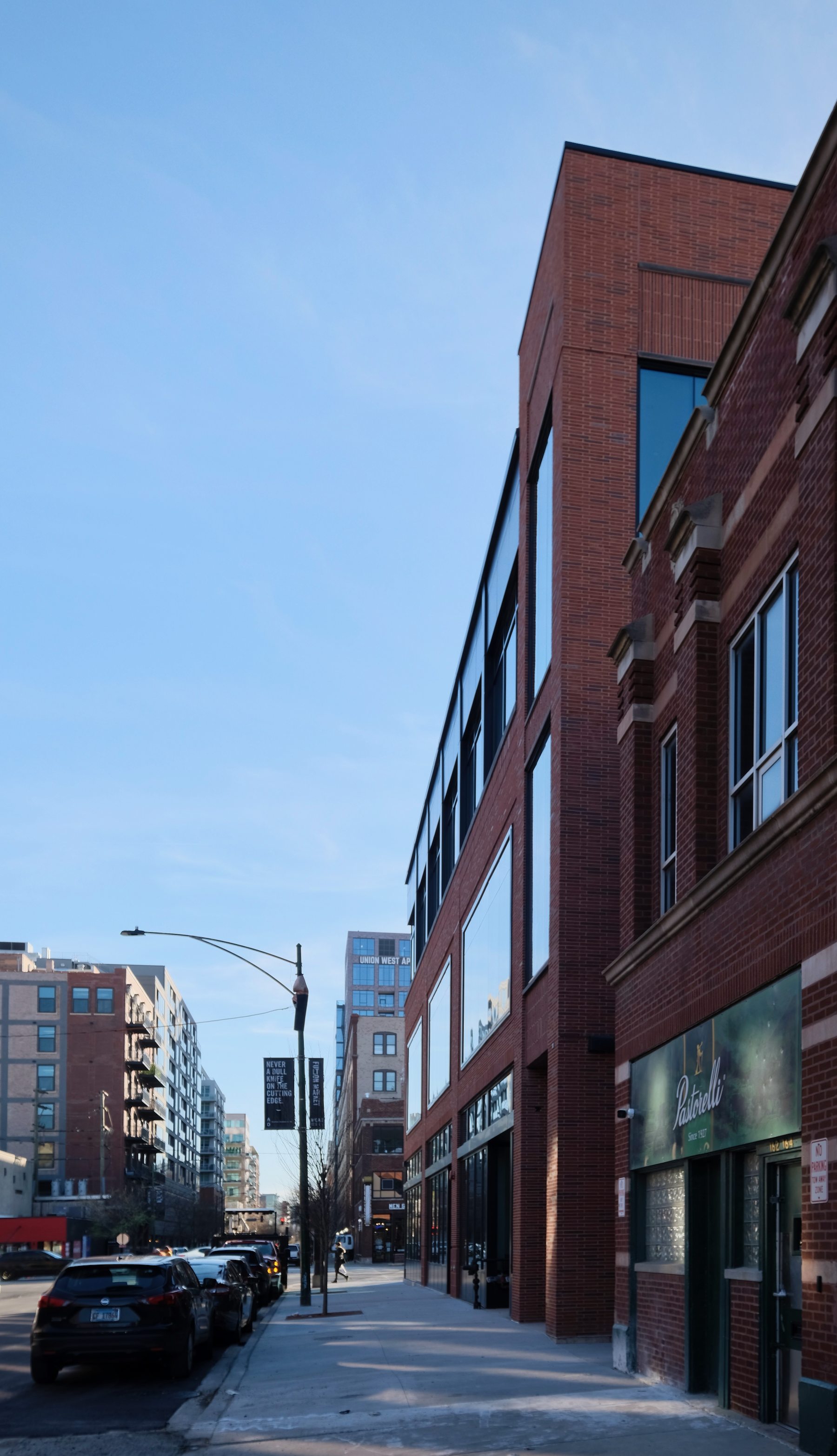
932 W Randolph Street. Photo by Jack Crawford
Various transportation options can be found within the area, such as bus Route 8 via a five-minute walk east to Halsted & Randolph. Additional bus stops can be found for Route 20 within a five-minute walk south. Also nearby are CTA L Green and Pink Lines at Morgan station, with access just a block north of the property.
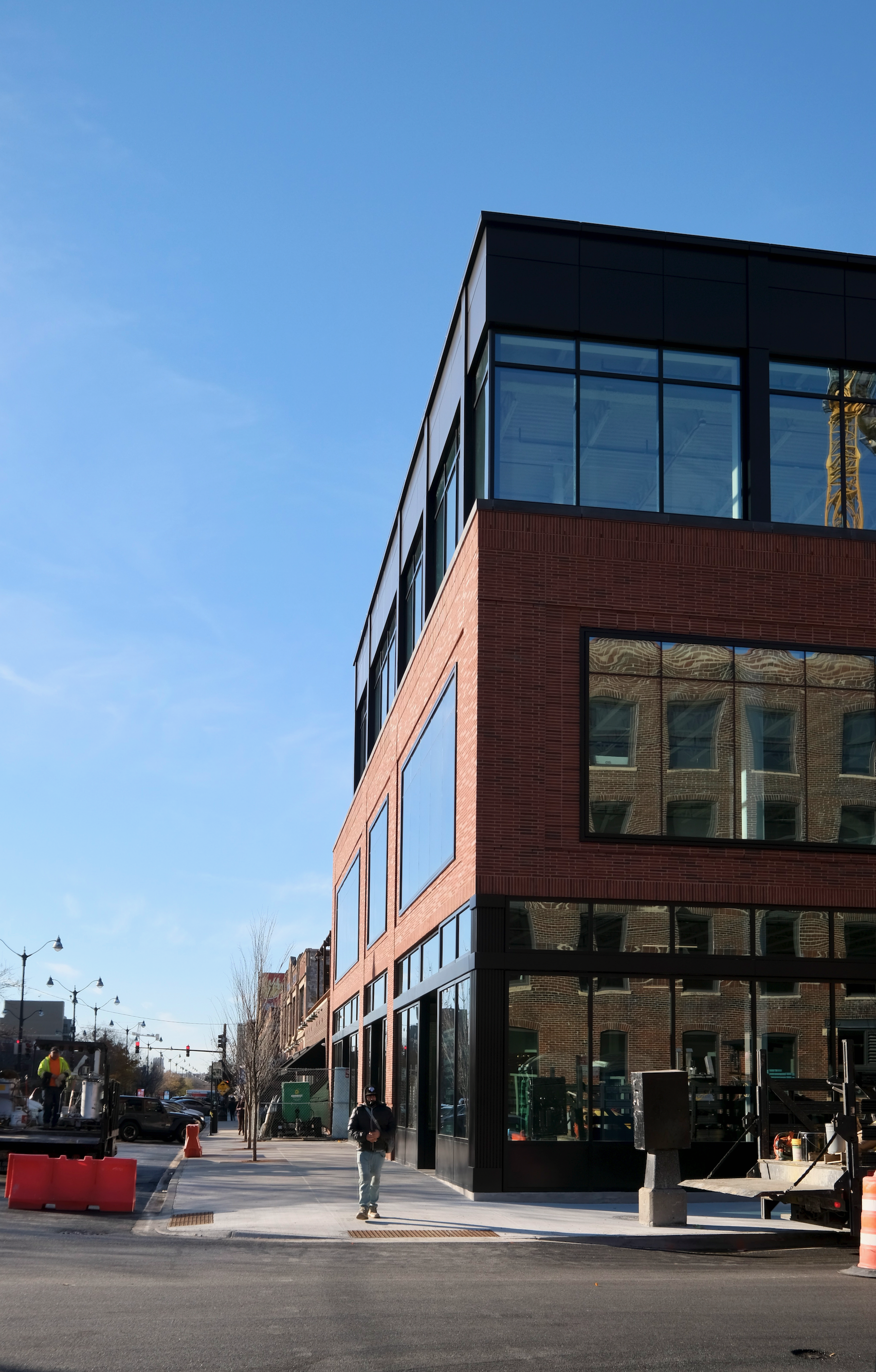
932 W Randolph Street. Photo by Jack Crawford
Walsh Construction Company has served as the general contractor for the project, with move-ins on-track for around the end of this year.
Subscribe to YIMBY’s daily e-mail
Follow YIMBYgram for real-time photo updates
Like YIMBY on Facebook
Follow YIMBY’s Twitter for the latest in YIMBYnews

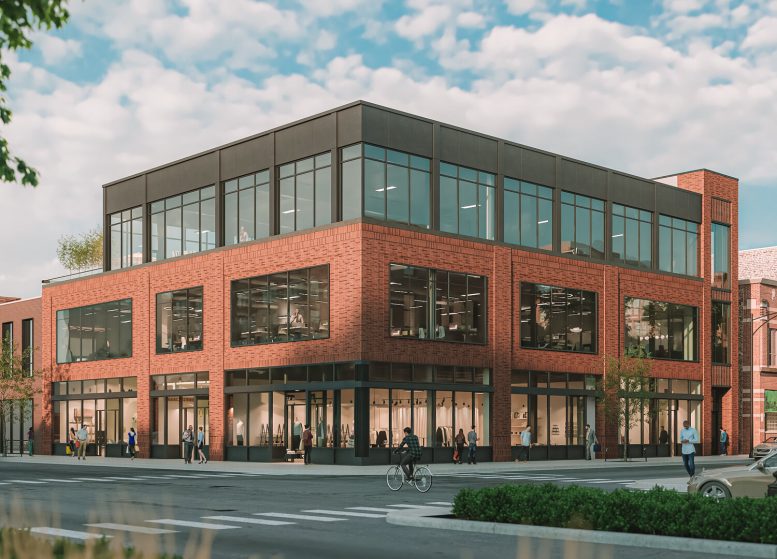
Be the first to comment on "Exterior Work Now Crossing Finish Line at 932 W Randolph Street in Fulton Market District"