Coming in at 28th is the first renovation project in Chicago YIMBY’s year-end construction countdown, the 13-story former Bridgeview Bank Building, located at 4753 N Broadway in Uptown. Originally known as the Sheridan Bank and Trust Building, the classically-styled edifice was designed nearly 100 years ago by the Chicago-based Marshall and Fox. Four years after its initial completion in 1924, another four floors (and a mechanical penthouse) were added, bringing the final height to 151 feet.
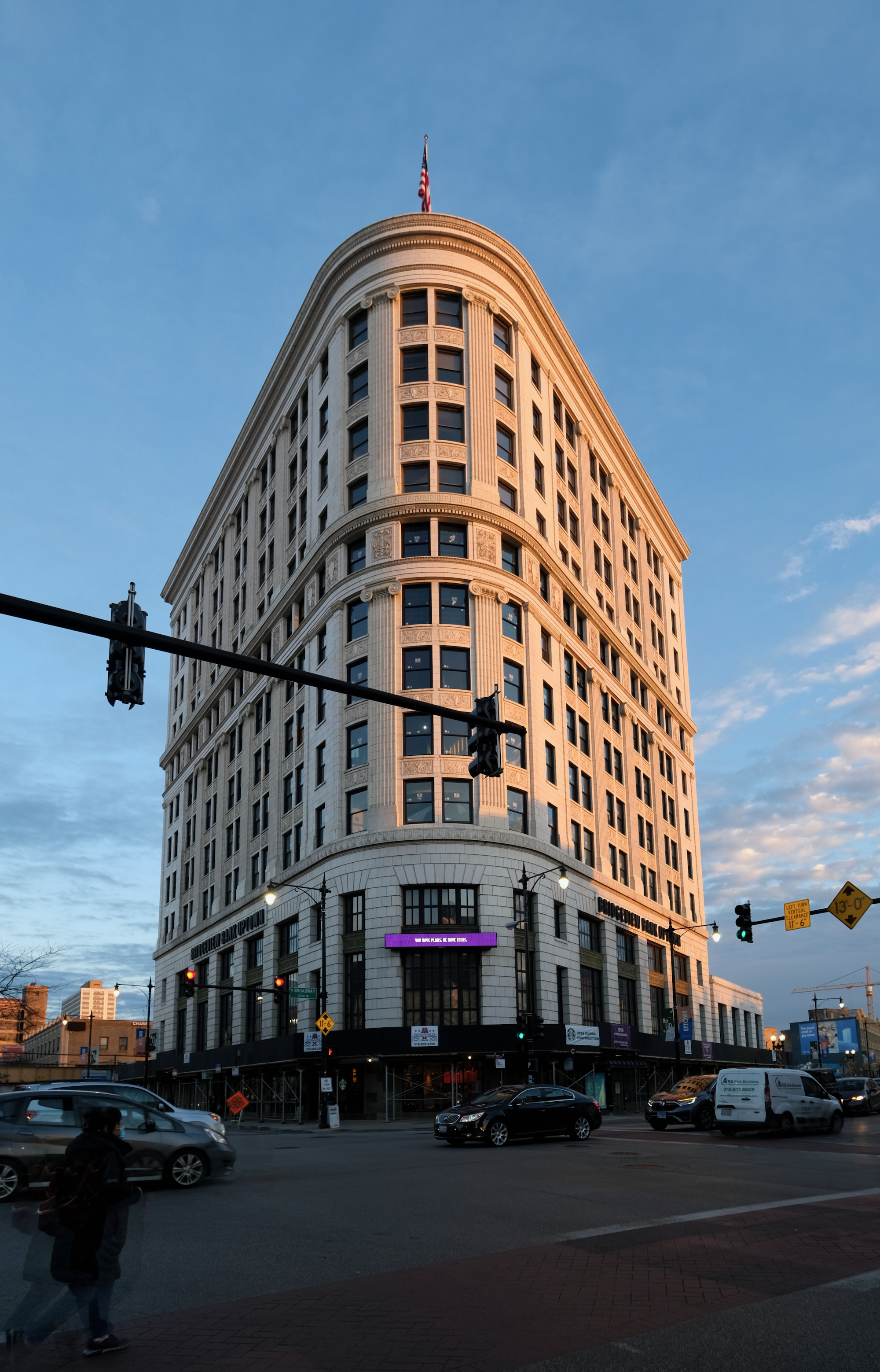
Bridgeview Bank Building. Photo by Jack Crawford
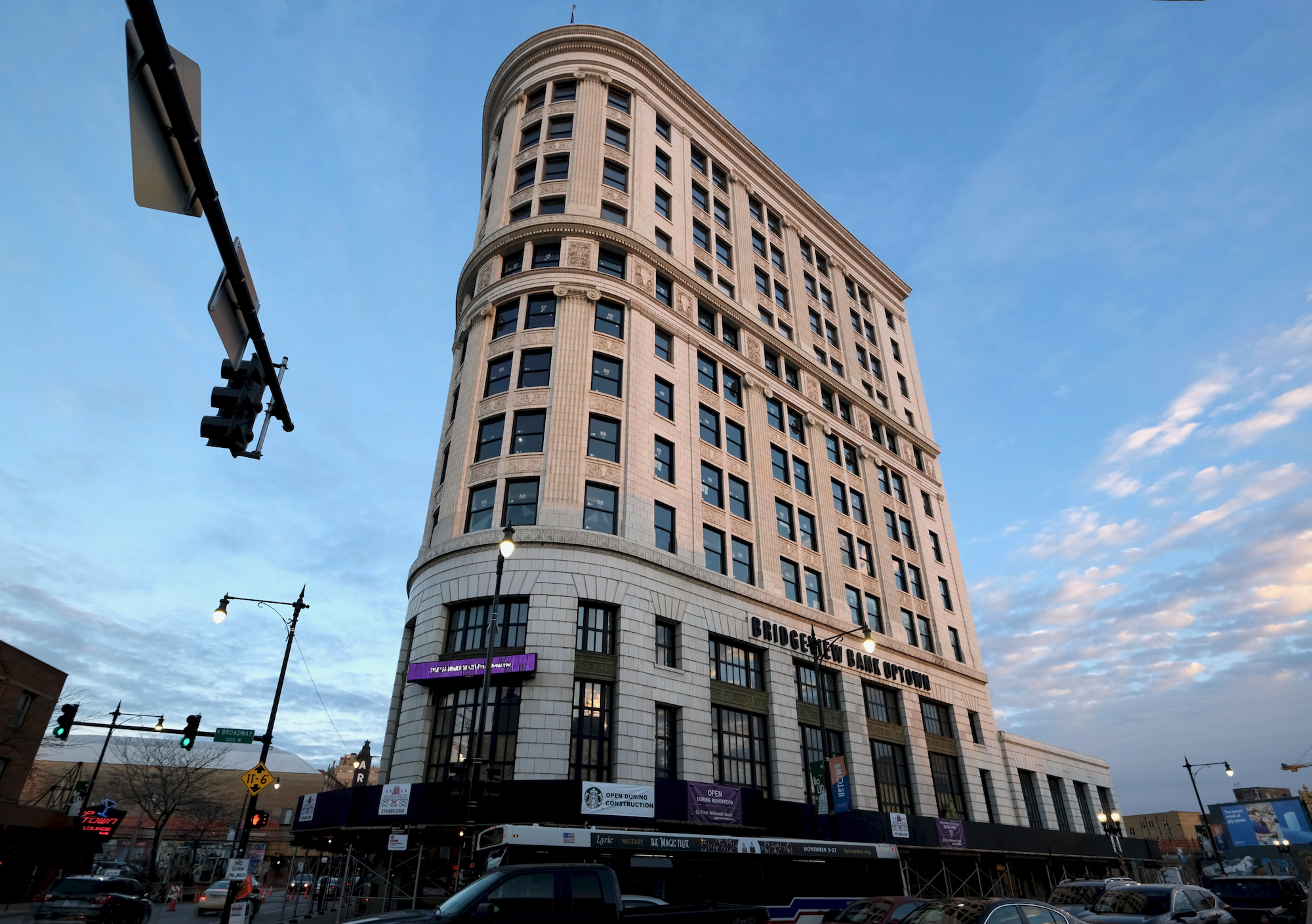
Bridgeview Bank Building. Photo by Jack Crawford
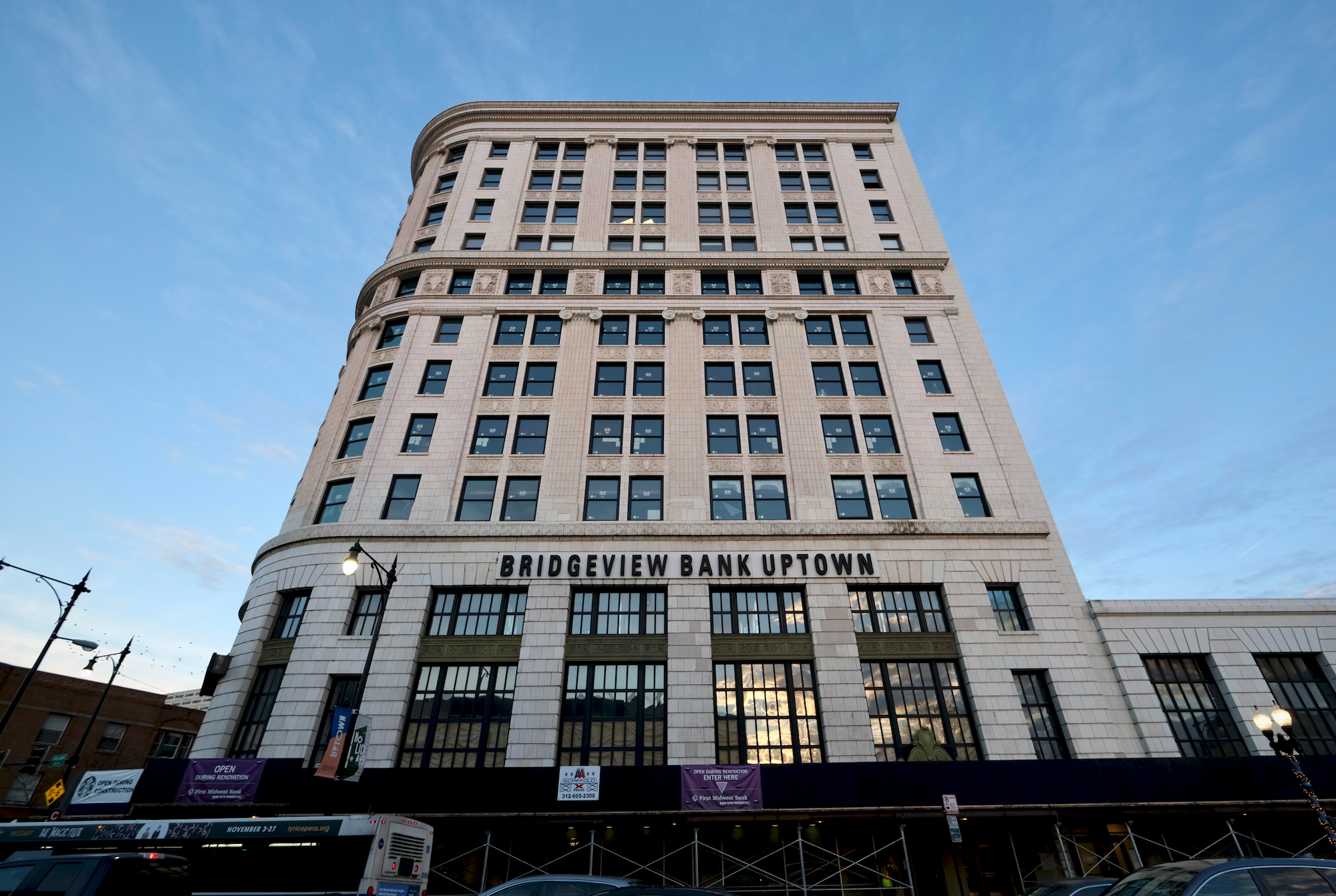
Bridgeview Bank Building. Photo by Jack Crawford
Given its prominence and architectural splendor, the 135,000 square-foot building received a Chicago landmark designation in 2008. In 2019, Cedar St. Companies (CEDARst) bought the property for $19 million, and would receive approval to convert the fifth through 12th floors to residential. There will be a total of 176 rental apartment units, comprised of 20 micro-studios, 100 studios, 48 one-bedrooms and eight larger one-bedrooms. Amenities, meanwhile, will offer residents a fitness center, a roof deck, and resident lounge. The mixed-use programming will also preserve the ground-level retail (still open during construction), while floors two through four and the attached two-story annex building will continue to serve as traditional office venues. In the rear will also be 45 surface-level parking spaces
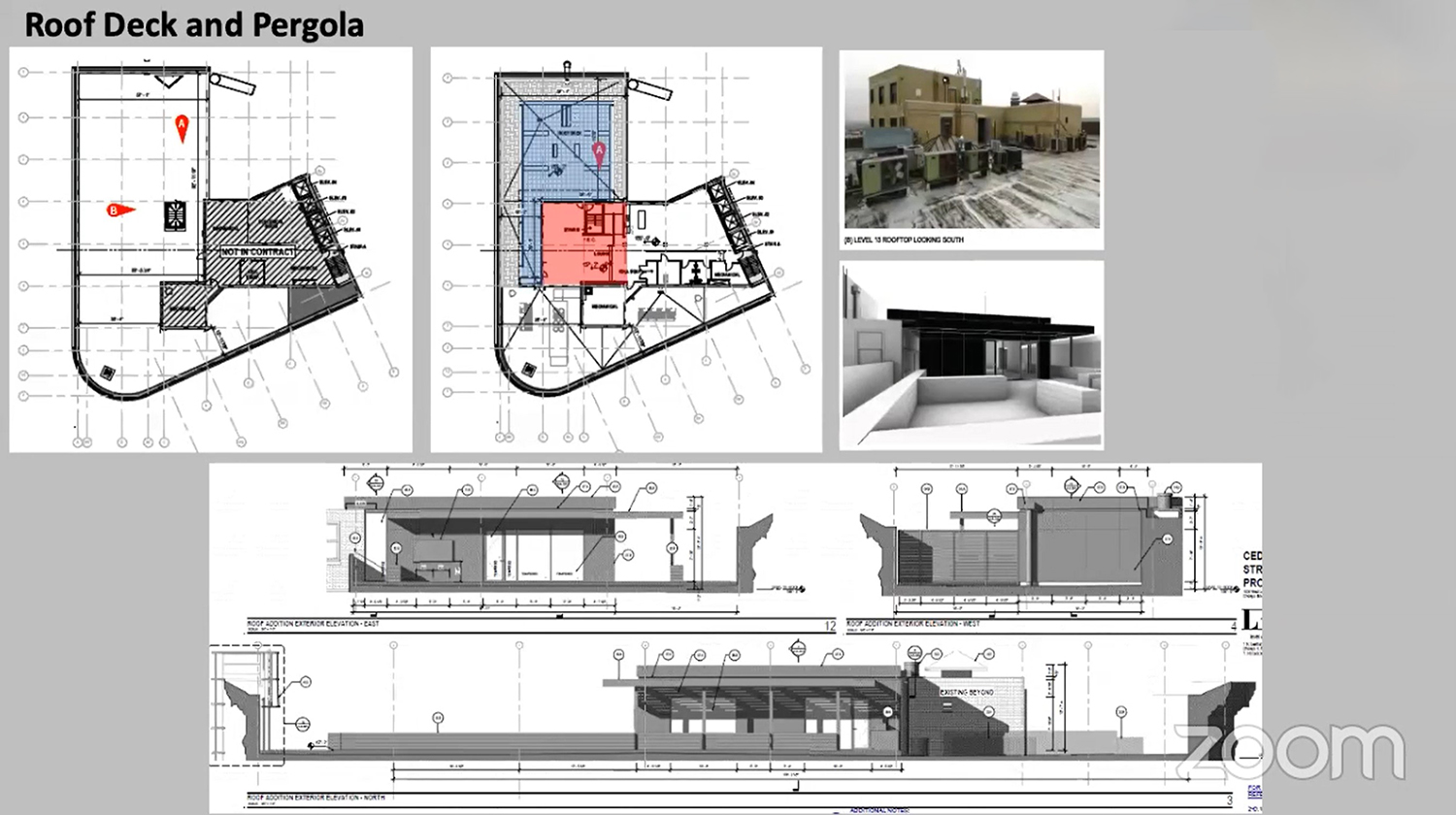
Rooftop Deck and Pergola at 4753 N Broadway. Drawings by Level Architecture
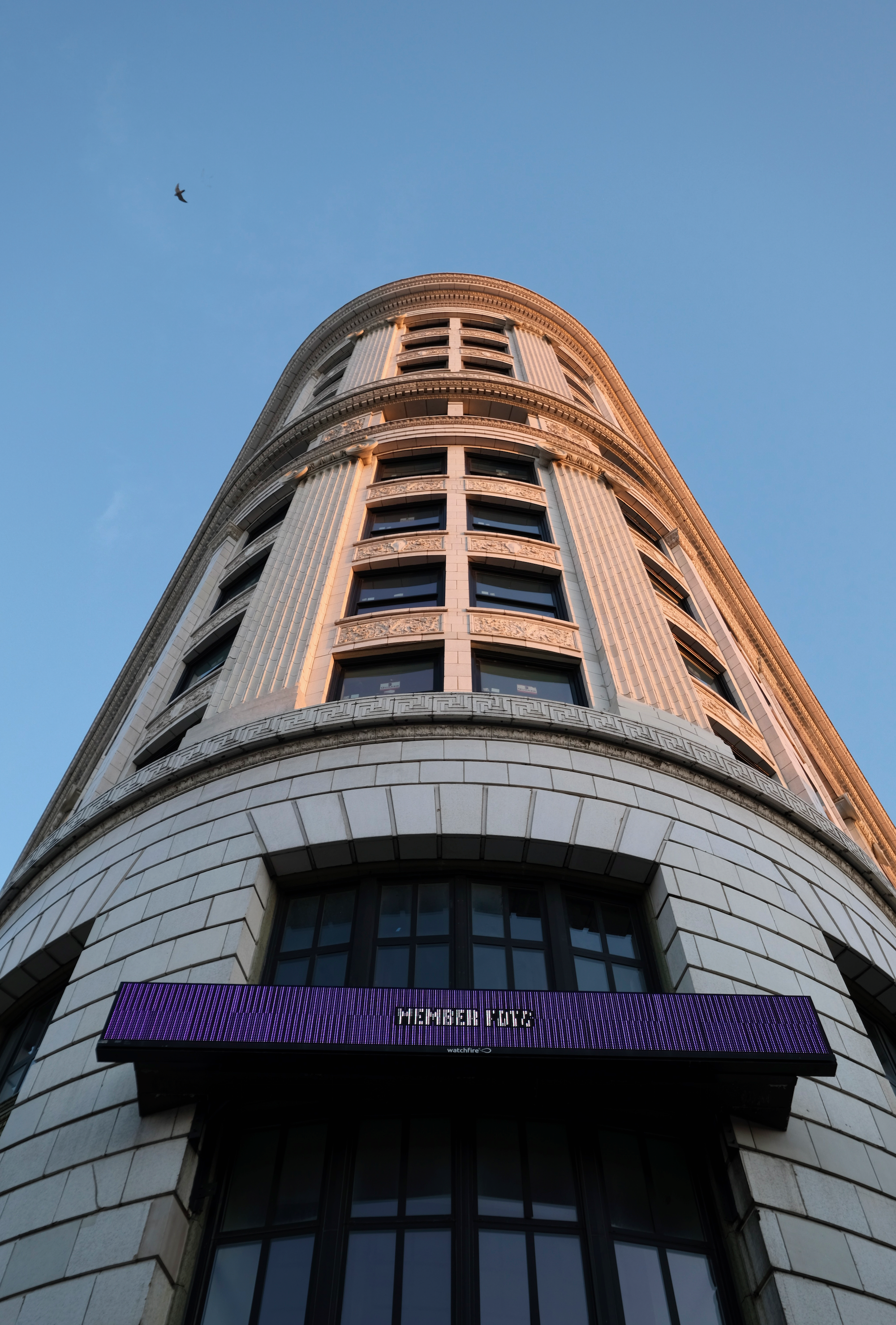
Bridgeview Bank Building. Photo by Jack Crawford
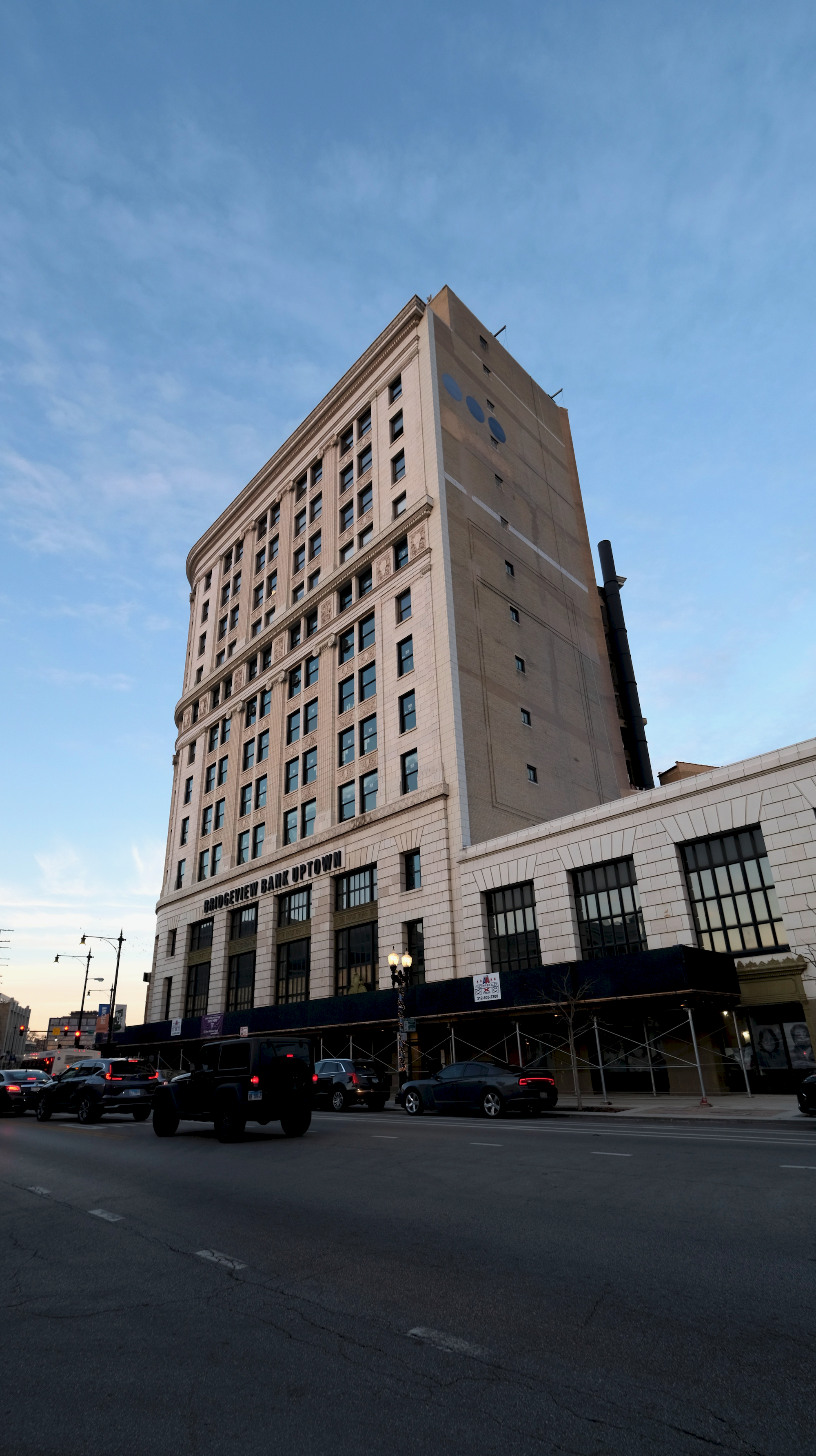
Bridgeview Bank Building. Photo by Jack Crawford
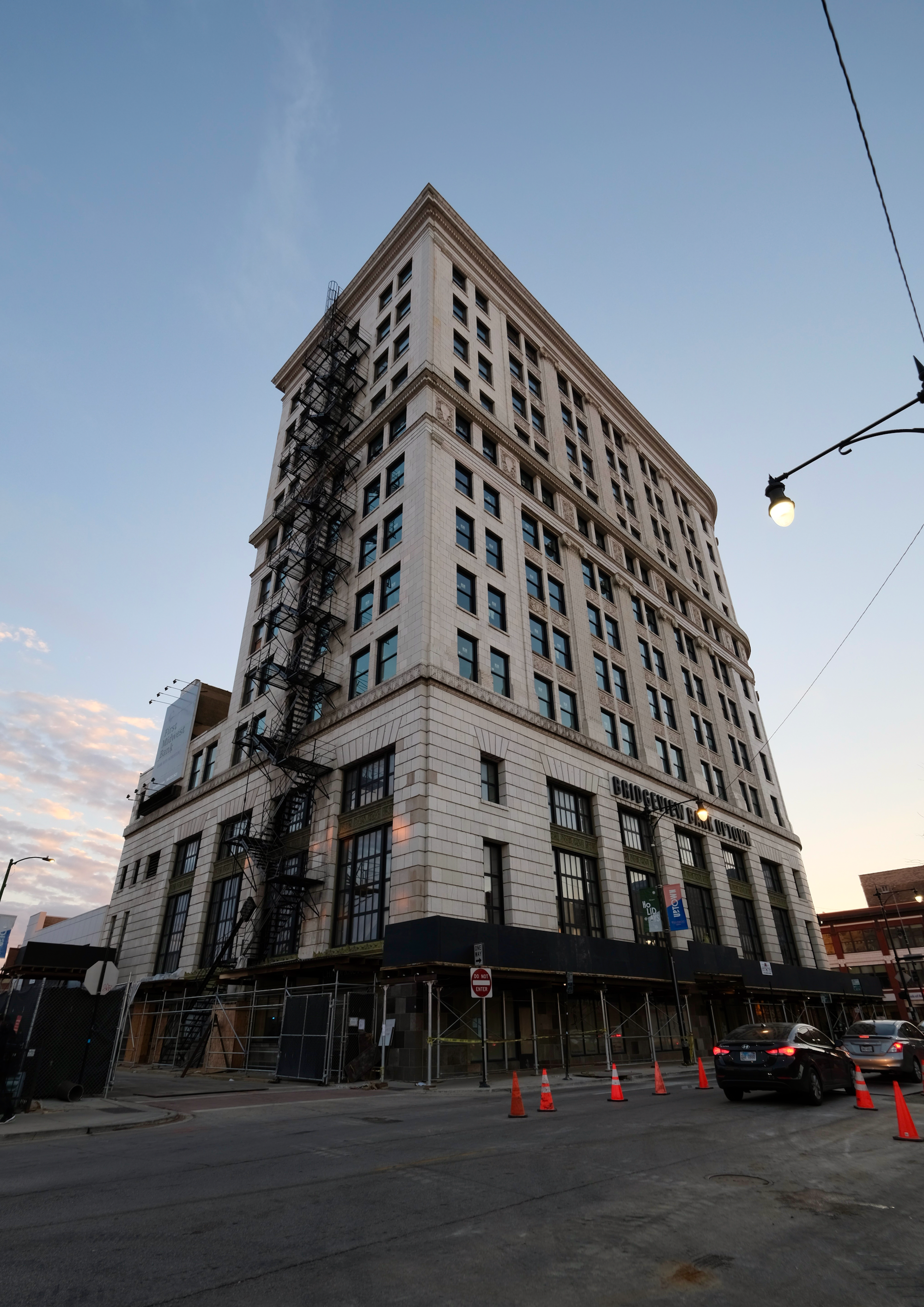
Bridgeview Bank Building. Photo by Jack Crawford
Level Architecture is the firm involved in the design behind the renovation. Given that much of the redevelopment work is taking place inside, the only major facade aspects to receive any changes will be a new storefront system and new aluminum double hung windows to be installed along the residential floors. One other less-visible outer feature will be the transformation of the 13th-floor mechanical penthouse to an enclosure for the resident lounge, surrounded by the aforementioned rooftop deck.
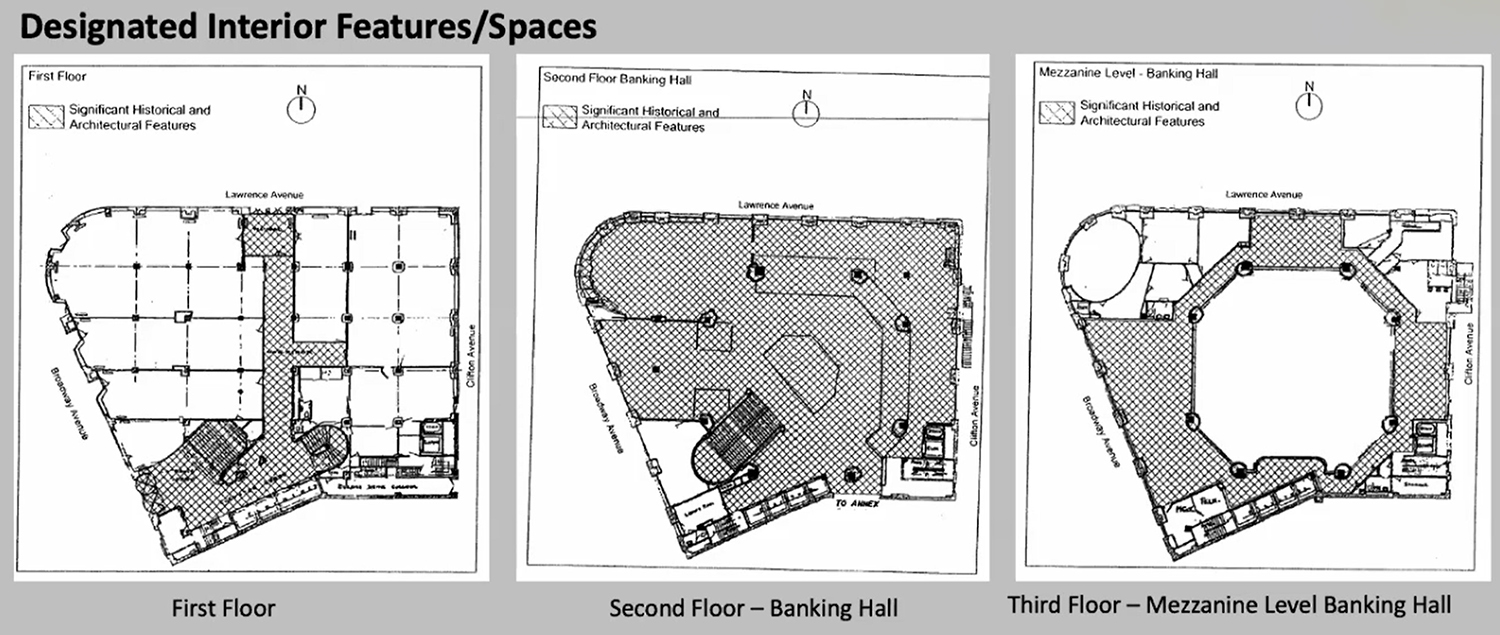
Designated Interior Features and Spaces at 4753 N Broadway. Drawings by Level Architecture
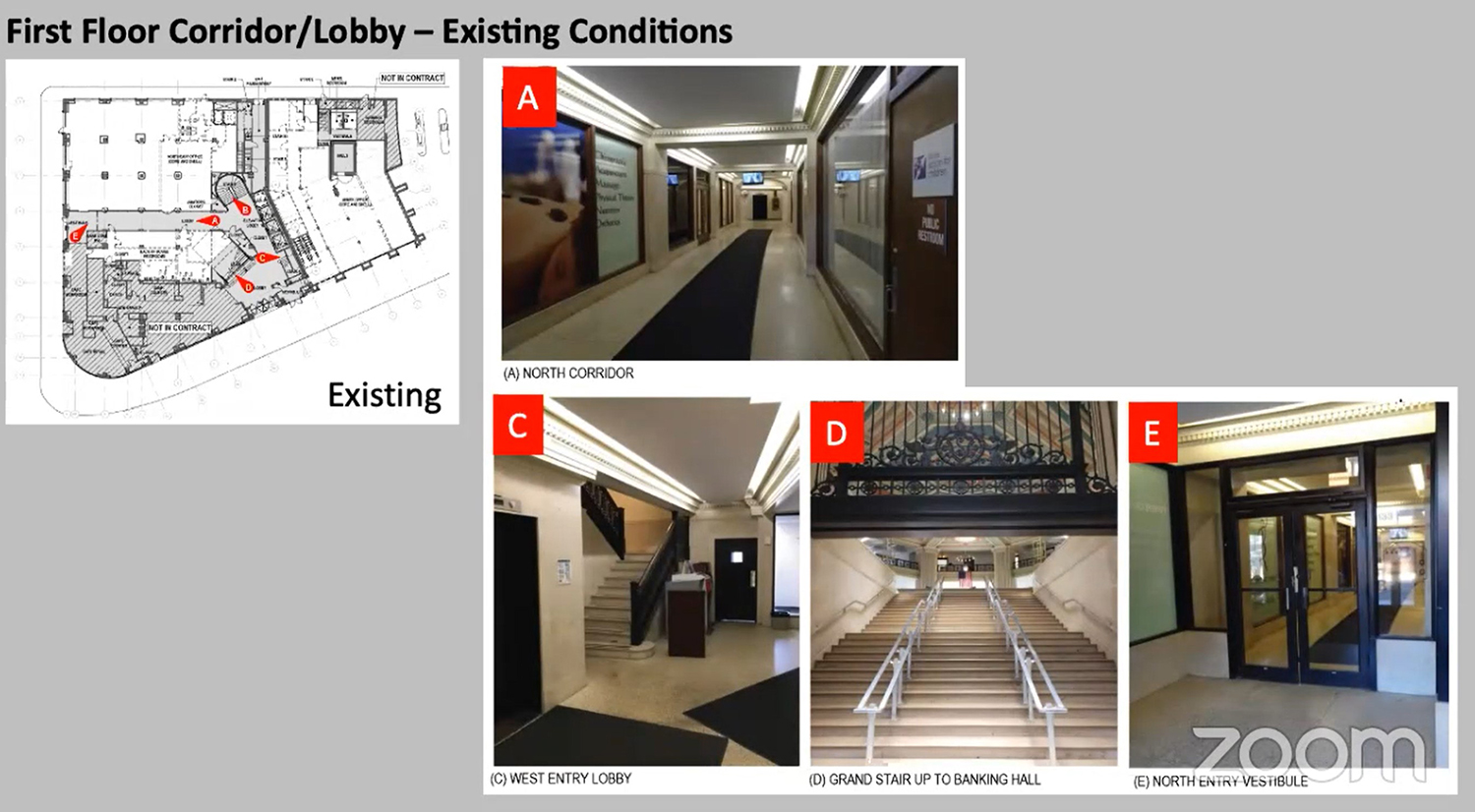
Existing Conditions for First Floor for 4753 N Broadway. Drawings by Level Architecture
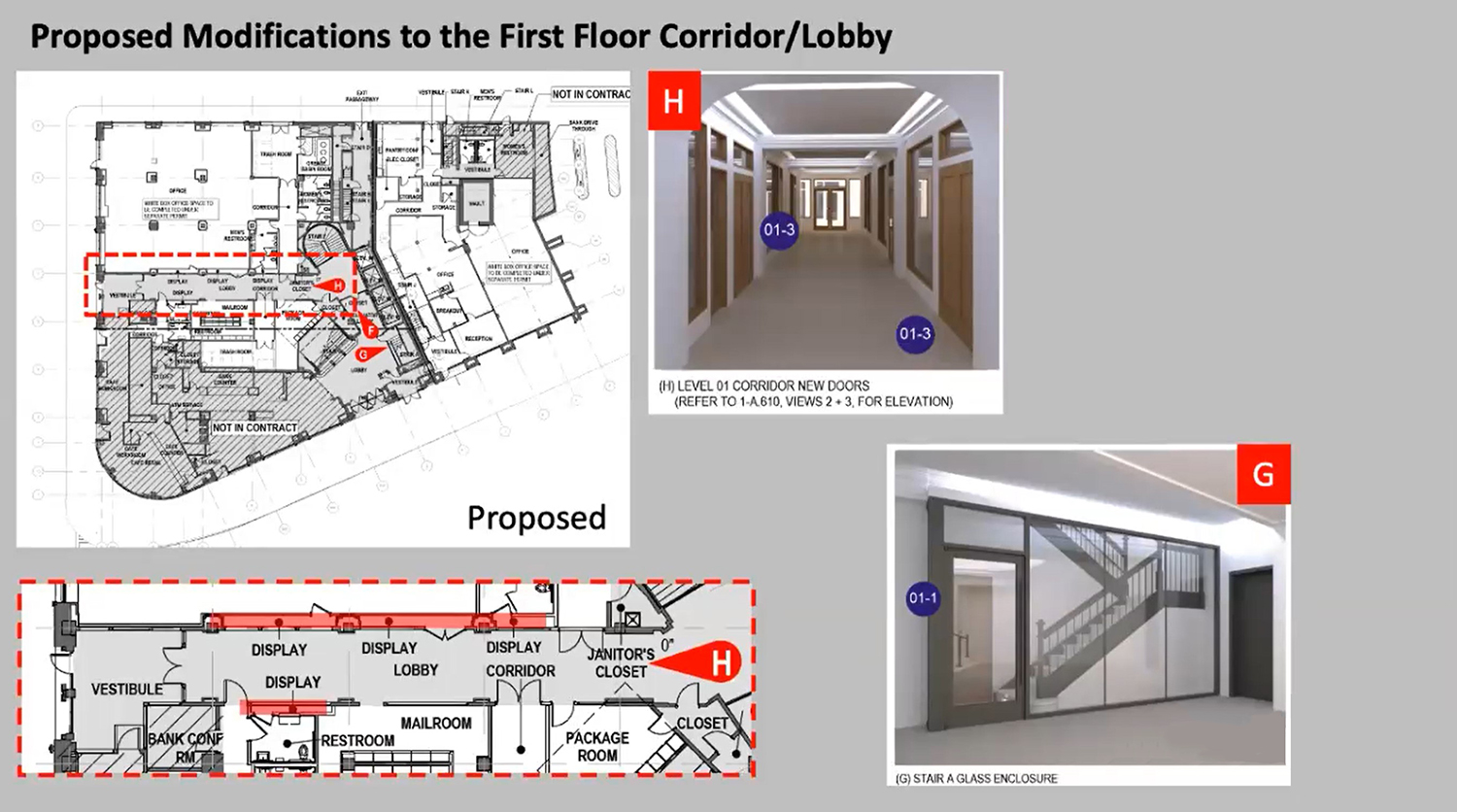
First Floor Modifications for 4753 N Broadway. Drawings by Level Architecture
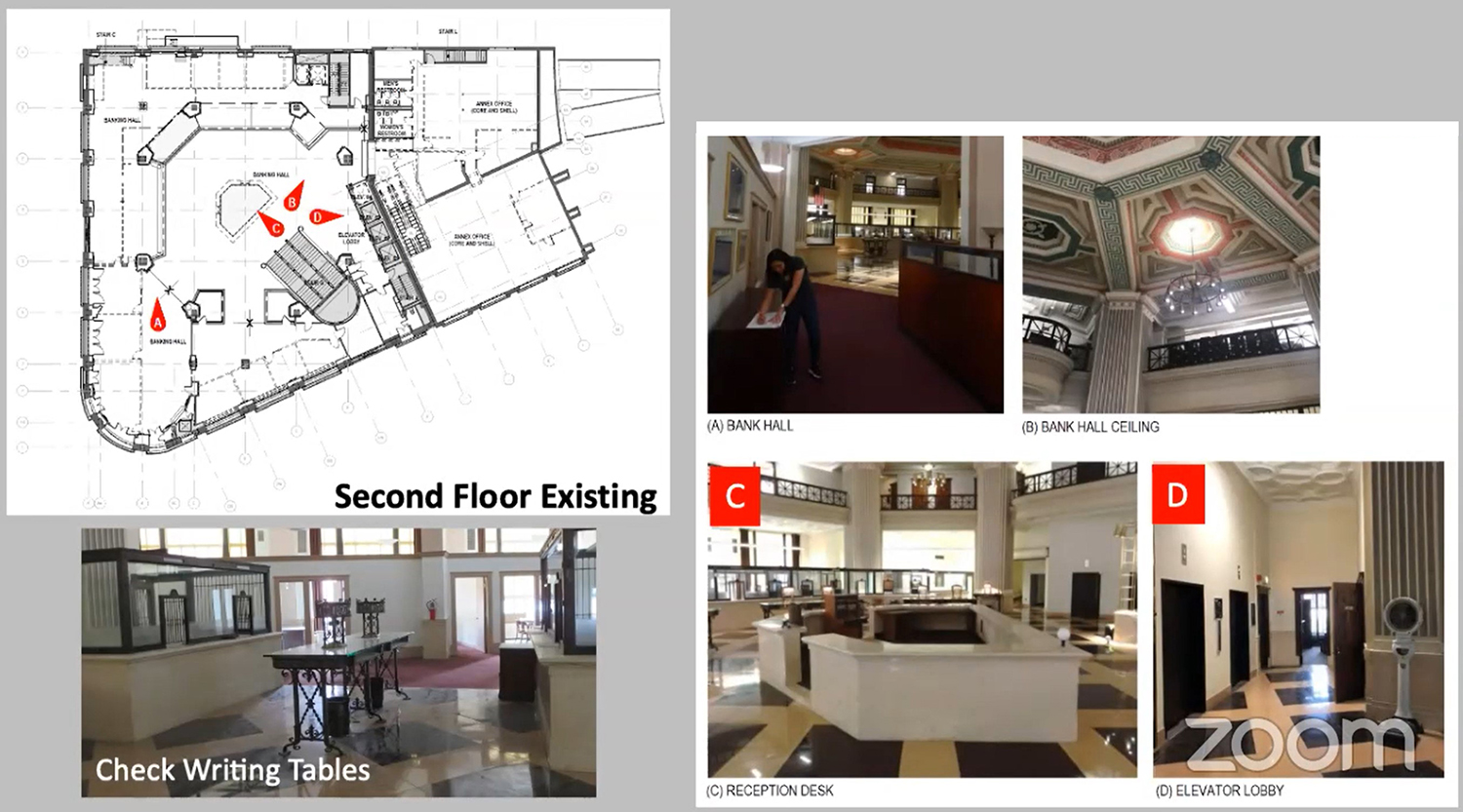
Existing Conditions for Second Floor for 4753 N Broadway. Drawings by Level Architecture
Despite the drastic nature of converting a former bank to a new apartment building, much of the structure’s historic interior spaces, finishes, and furnishings will be meticulously preserved to maintain its original appeal. Beginning by the former bank entrance, work will focus on refurbishing the vestibules, the main entry staircase, and the iconic banking hall directly above. This cavernous room will serve as a new co-working space, while continuing to showcase its ornate features such as the entrance gate, the teller stations, the check writing tables, and the painted ceiling. The dual-level space will also add several elements, most notably new seating areas and private meeting rooms near the sides.
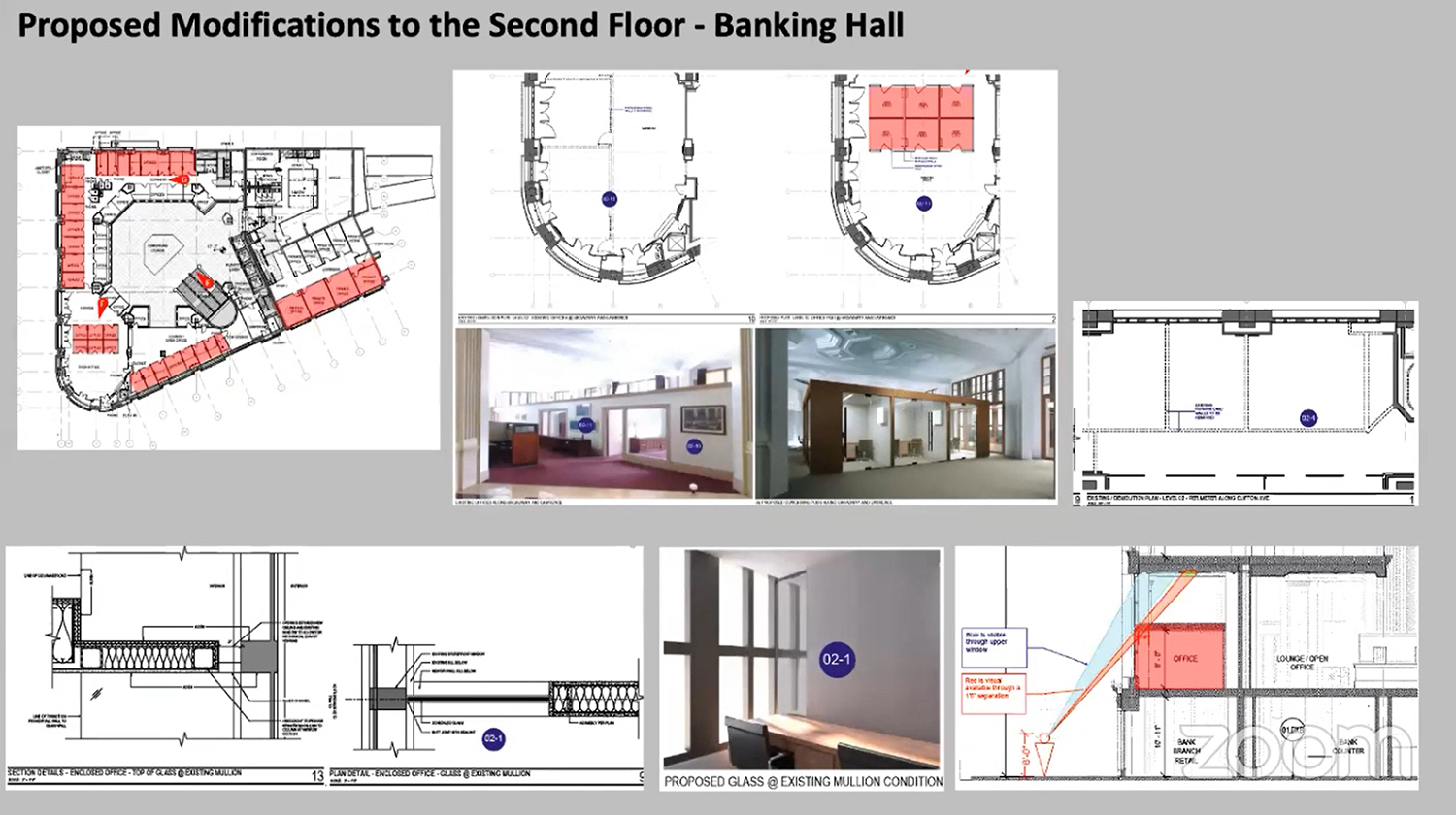
Second Floor Office Modifications for 4753 N Broadway. Drawings by Level Architecture
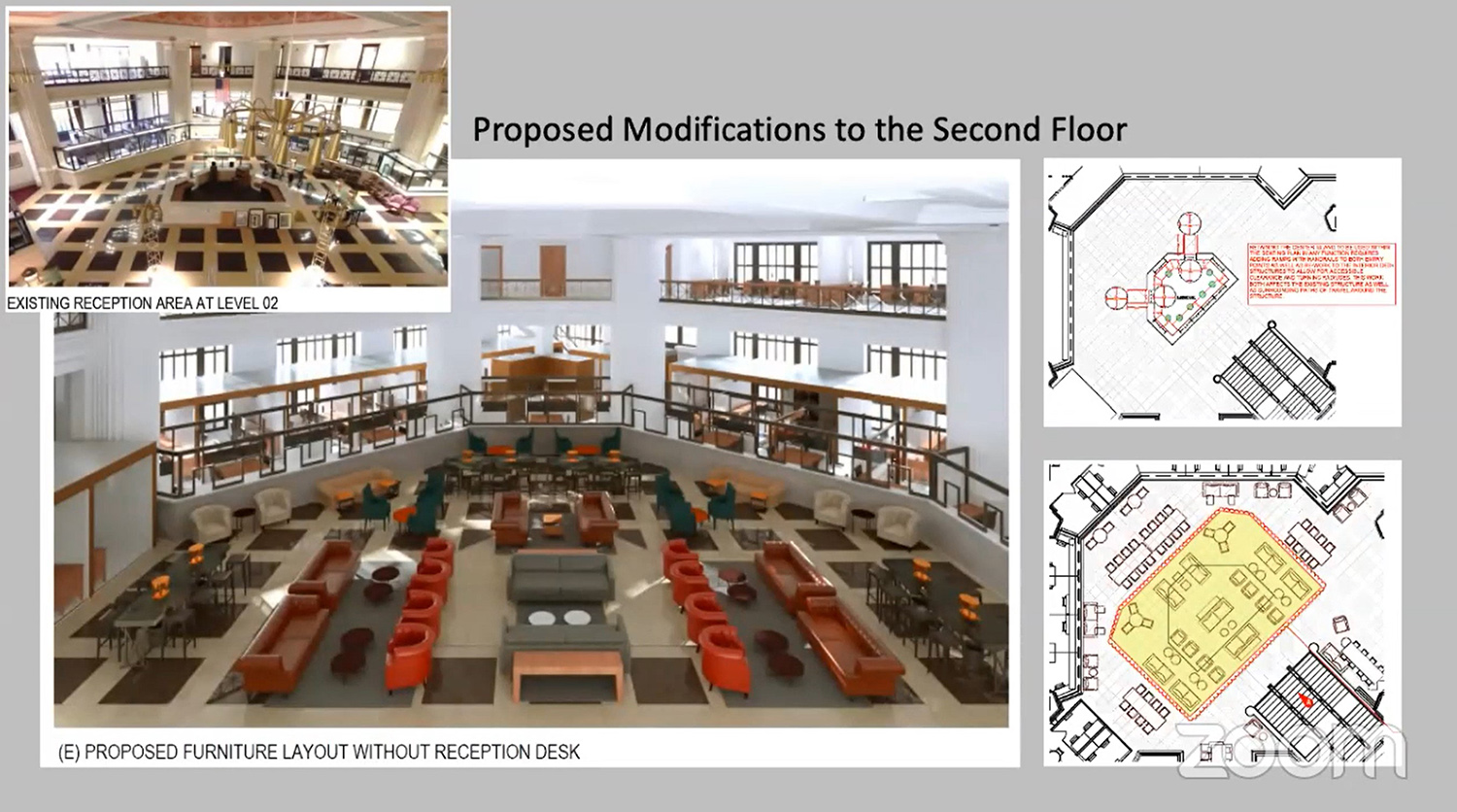
Second Floor Modifications for 4753 N Broadway. Drawings by Level Architecture
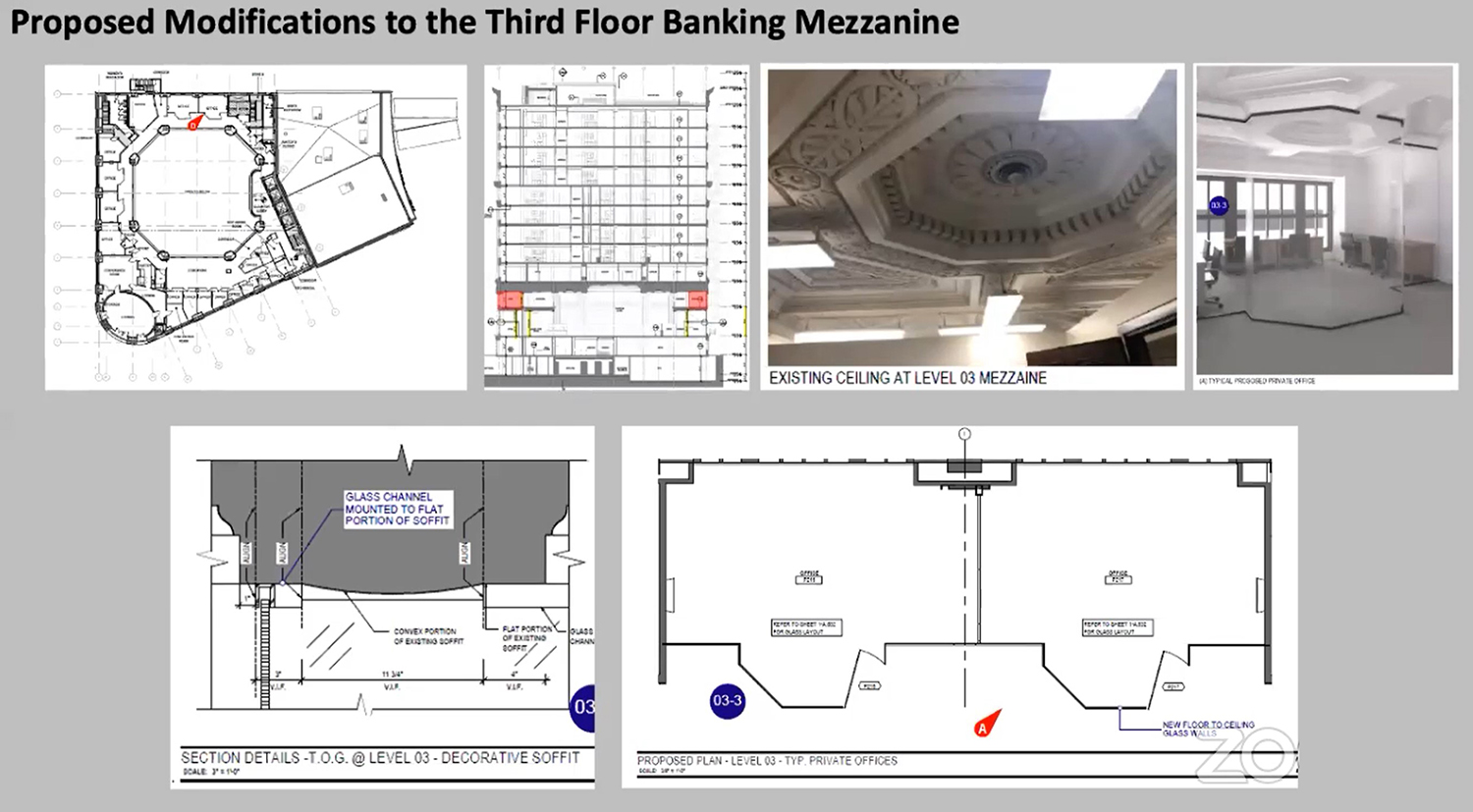
Third Floor Mezzanine Modifications for 4753 N Broadway. Drawings by Level Architecture
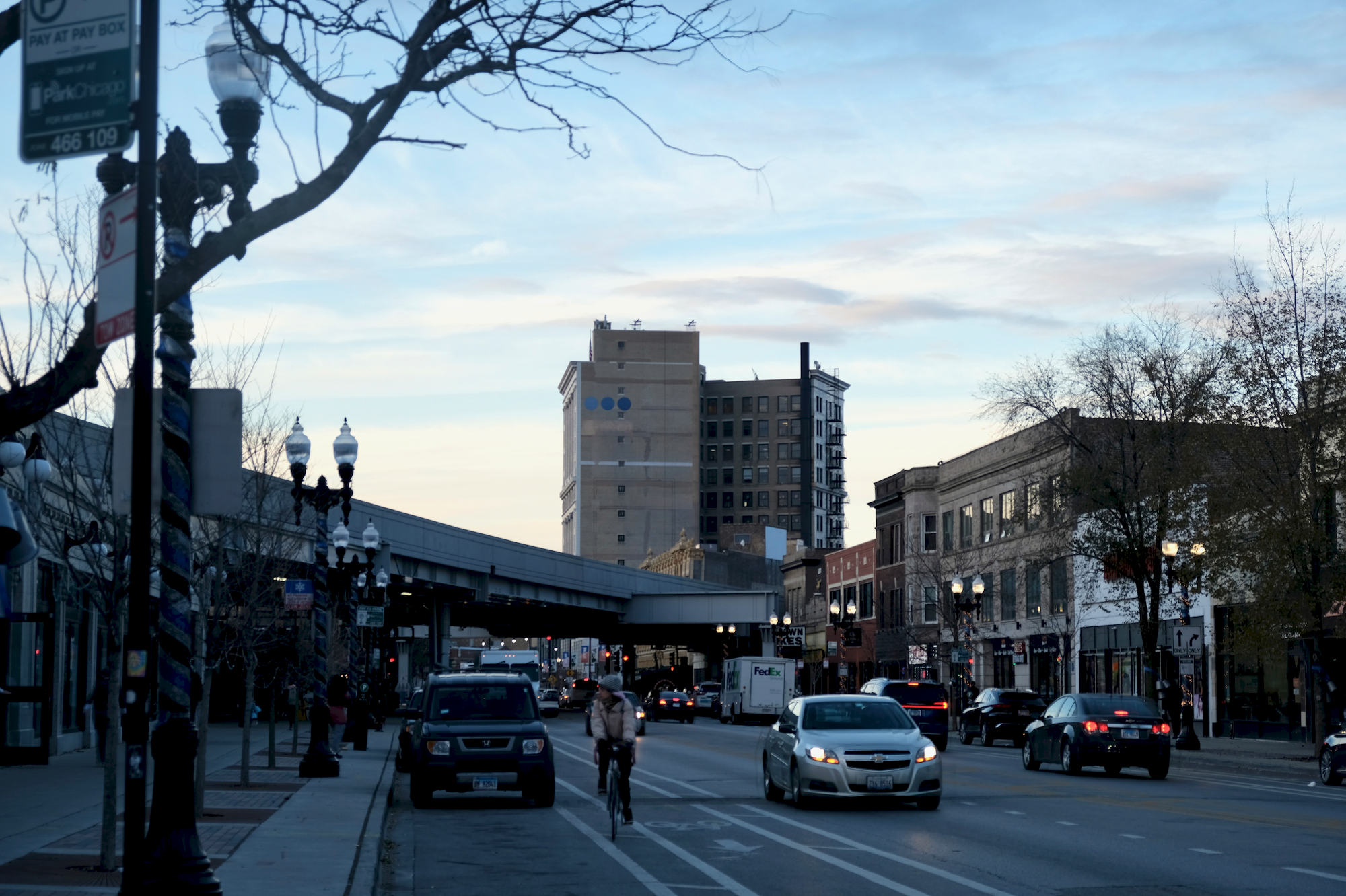
Bridgeview Bank Building. Photo by Jack Crawford
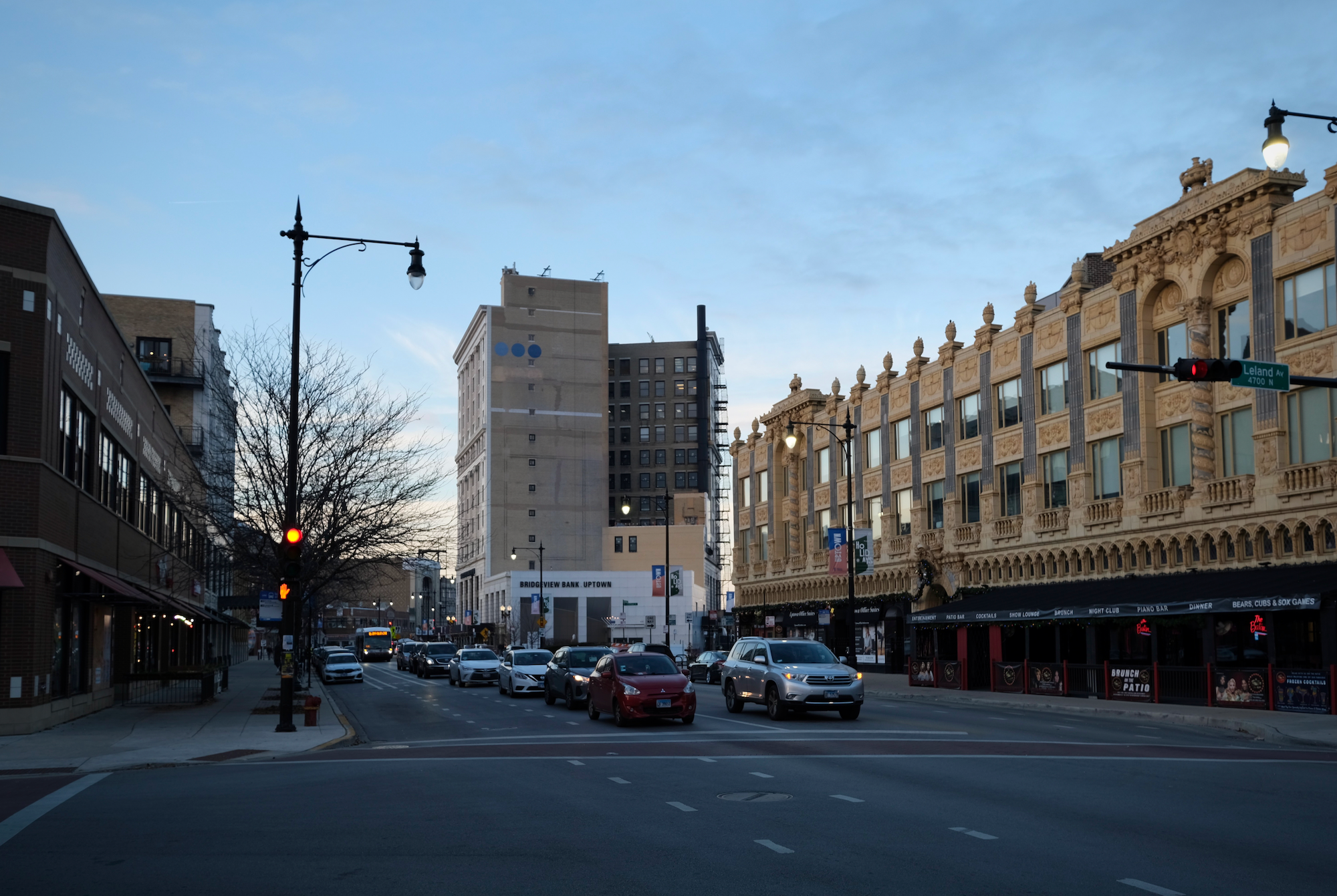
Bridgeview Bank Building. Photo by Jack Crawford
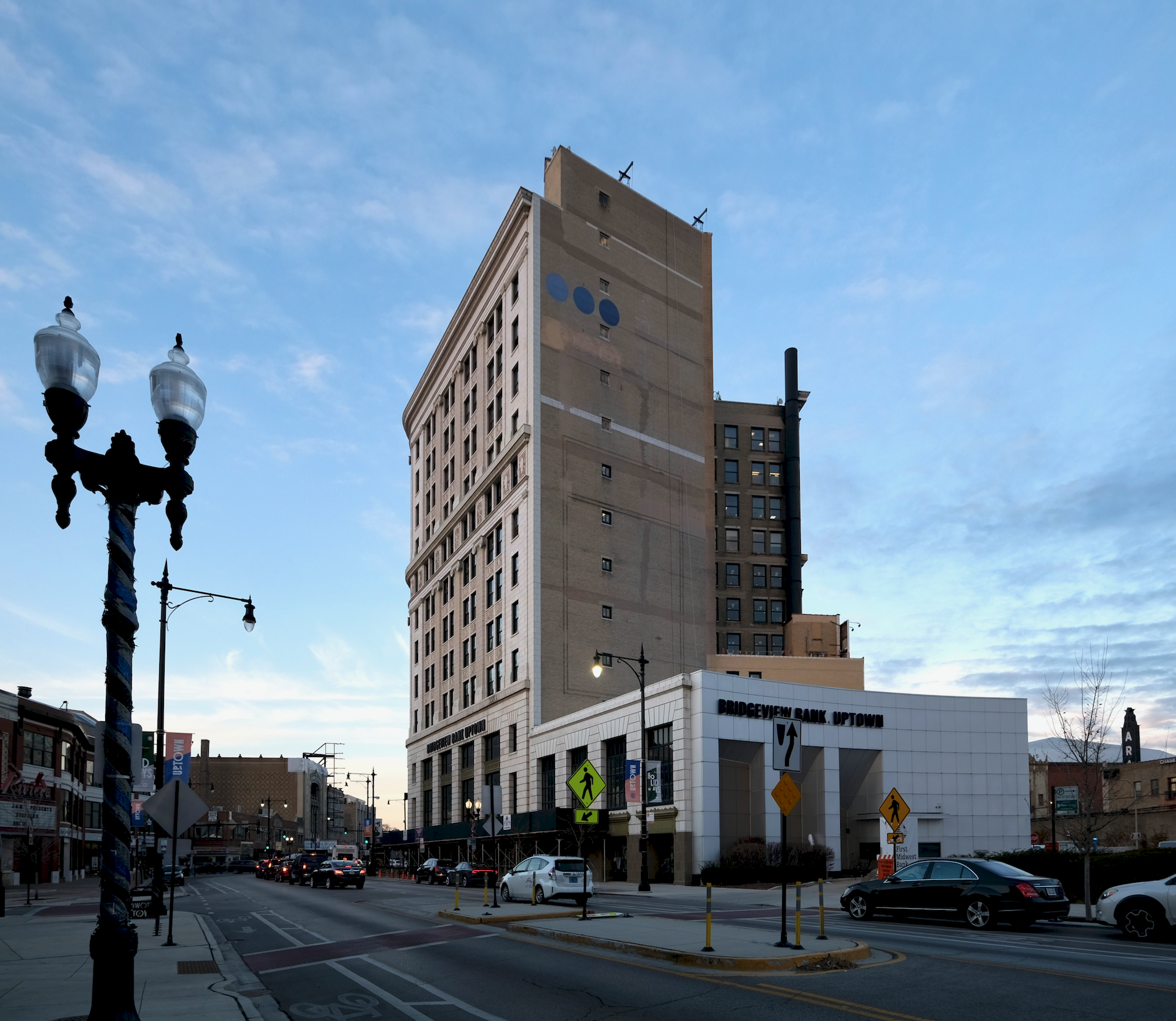
Bridgeview Bank Building. Photo by Jack Crawford
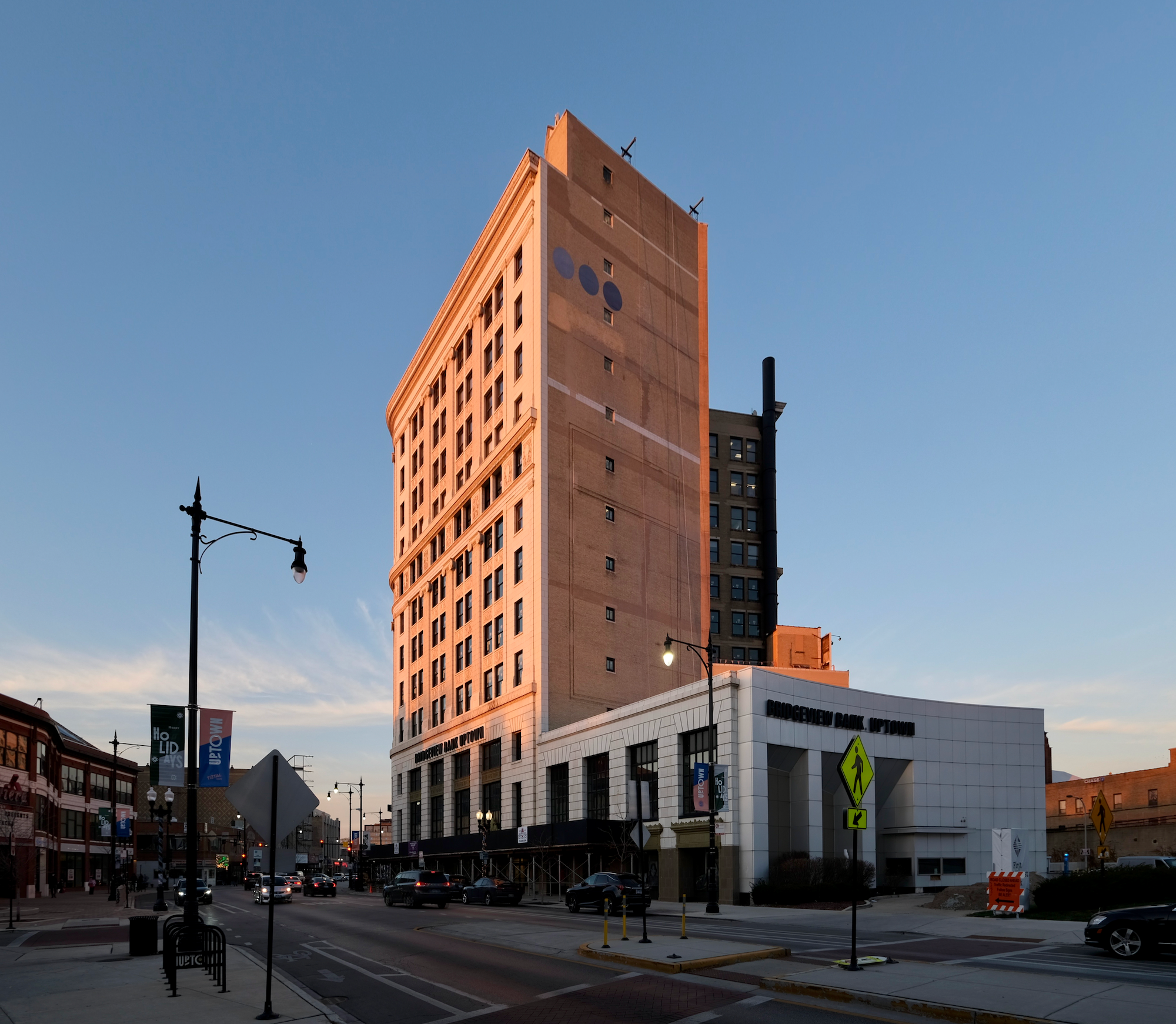
Bridgeview Bank Building. Photo by Jack Crawford
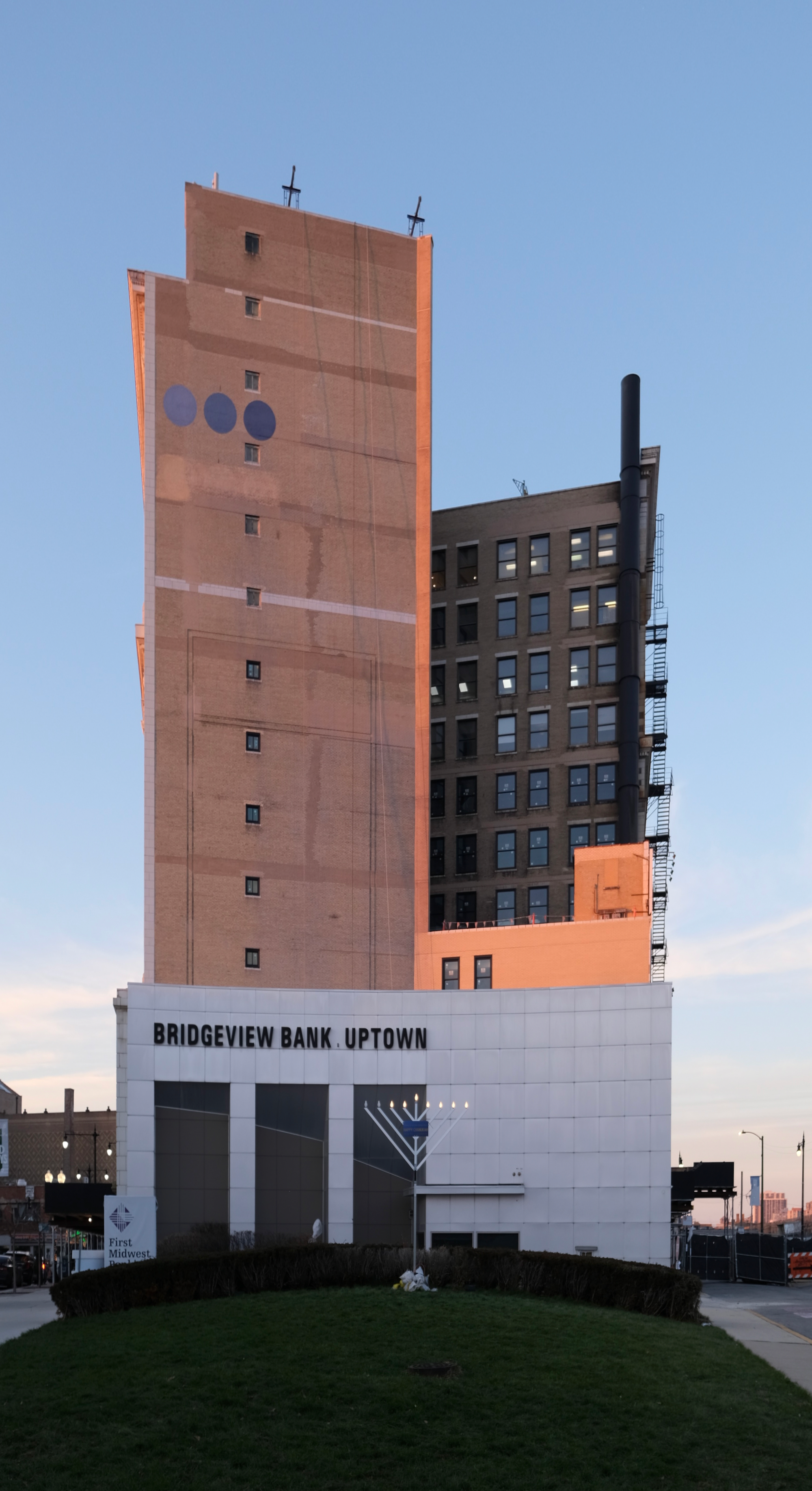
Bridgeview Bank Building. Photo by Jack Crawford
Beyond the planned off-street parking, future residents will find themselves at the juncture of various public transit options. Nearest bus stops can be found for Routes 36 and 81 at the adjacent intersection of Broadway & Lawrence. The CTA L Red Line’s Lawrence station is also in the immediate vicinity, situated less than a minute walk from the property line. However, the station is currently closed as part of the Red-Purple Modernization project. Both the Red and Purple Lines can also be found at Wilson Station, a six-minute walk south. Anyone needing to board the Metra will have access to Ravenswood station, an 18-minute walk west.
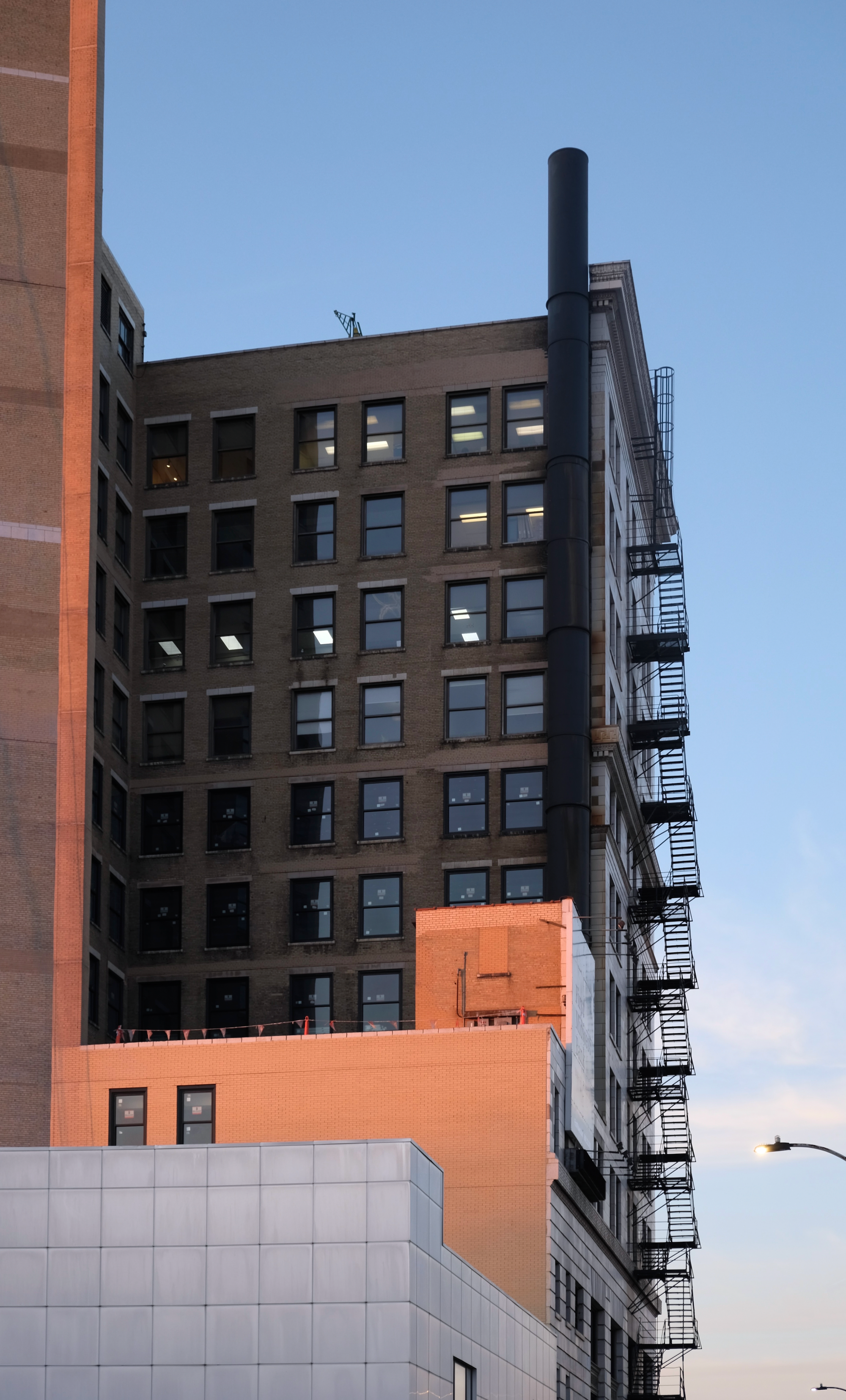
Bridgeview Bank Building. Photo by Jack Crawford
This past August, REjournals reported that the developer had secured a $43.8 million financing package arranged by Associated Bank. With Method Construction services serving as the general contractor, construction will be split into two phases. The first phase will be building out the planned co-working segment, expected to complete the second quarter of next year. The second phase will be the residential conversion, with a target completion date for early 2023.
Subscribe to YIMBY’s daily e-mail
Follow YIMBYgram for real-time photo updates
Like YIMBY on Facebook
Follow YIMBY’s Twitter for the latest in YIMBYnews

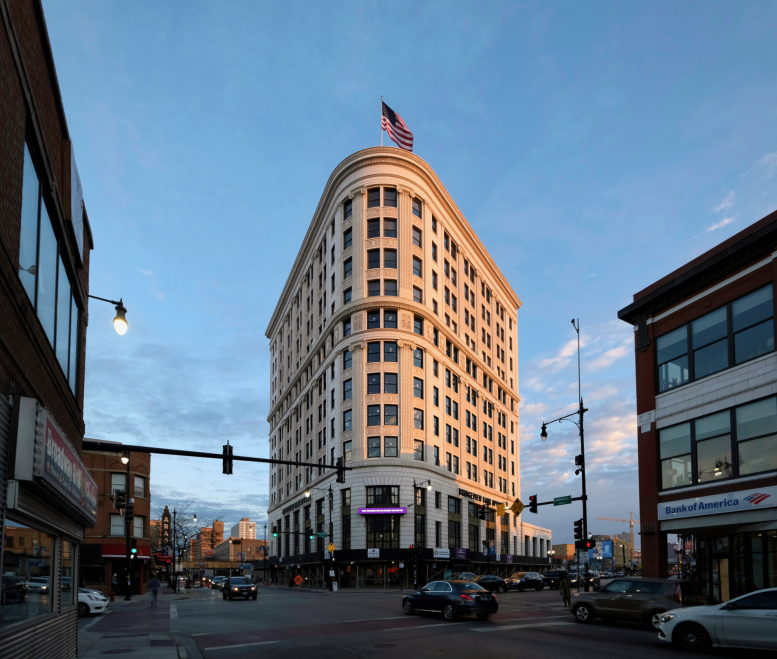
So glad to see a repurposing of a building and attention to detail as far as keeping the historical aspects instead of just gutting everything. Also, nice to see that the outside of the building will not suffer from major changes. This is what more developers need to do instead of stripping the city of all of it’s character.
It’s unbelievable how architects 100 years ago had such comprehensive understandings of form, flow, presence, proportion, materials & execution compared with today’s mediocrity. If this was being constructed today it would be half the height, rectilinear and look like the buildings going up at Six-Corners or on the corner of Milwaukee/ Division at best.
Imagine if the massing was arbitrarily “broken up” here by mixing random contrasting materials, colors, shapes and patterns etc. The idea that buildings should appear to be as inoffensive and unimposing as possible is absurd and has led to really awful design trends that we can’t seem to progress from.
I presume the residential portion will be rentals. This building would make for perfect entry-level condominiums if the units could be enlarged by eliminating the micro-units and configuring the square footage into one-bedroom and “urban” one-bedroom units. Many buyers aren’t enamored by all the presumed frilly amenities they’re compelled to pay for in their monthly homeowner assessments (dues). I could see this building easily appealing to first-timers and older empty nesters or downsizers.
Hi Richard, yes these will be rentals
Are these photos available for purchase?