Remaining exterior construction is drawing closer toward completion for a 41-story residential tower known as 369 Grand, located at 369 W Grand Avenue in River North.
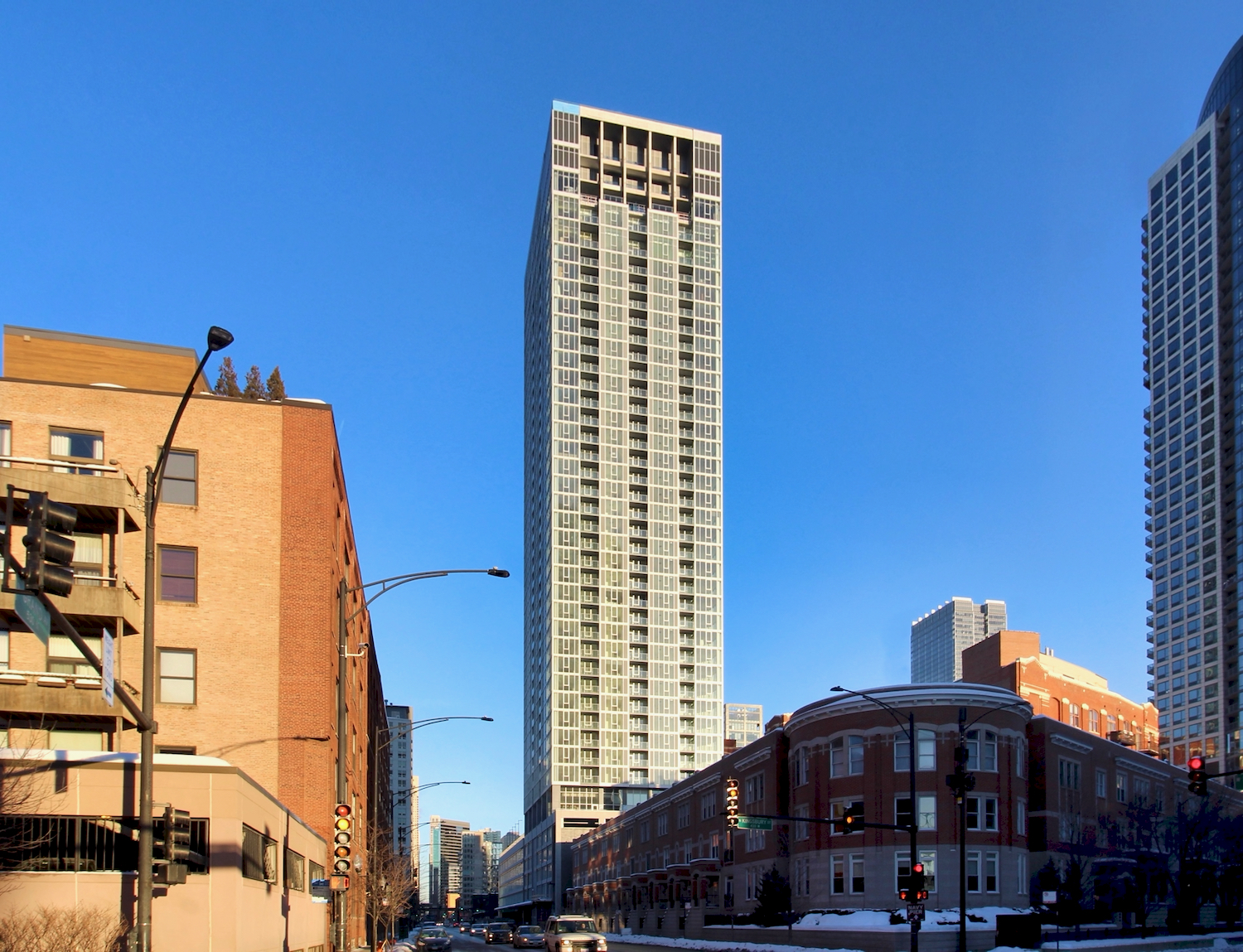
369 Grand. Photo by Jack Crawford
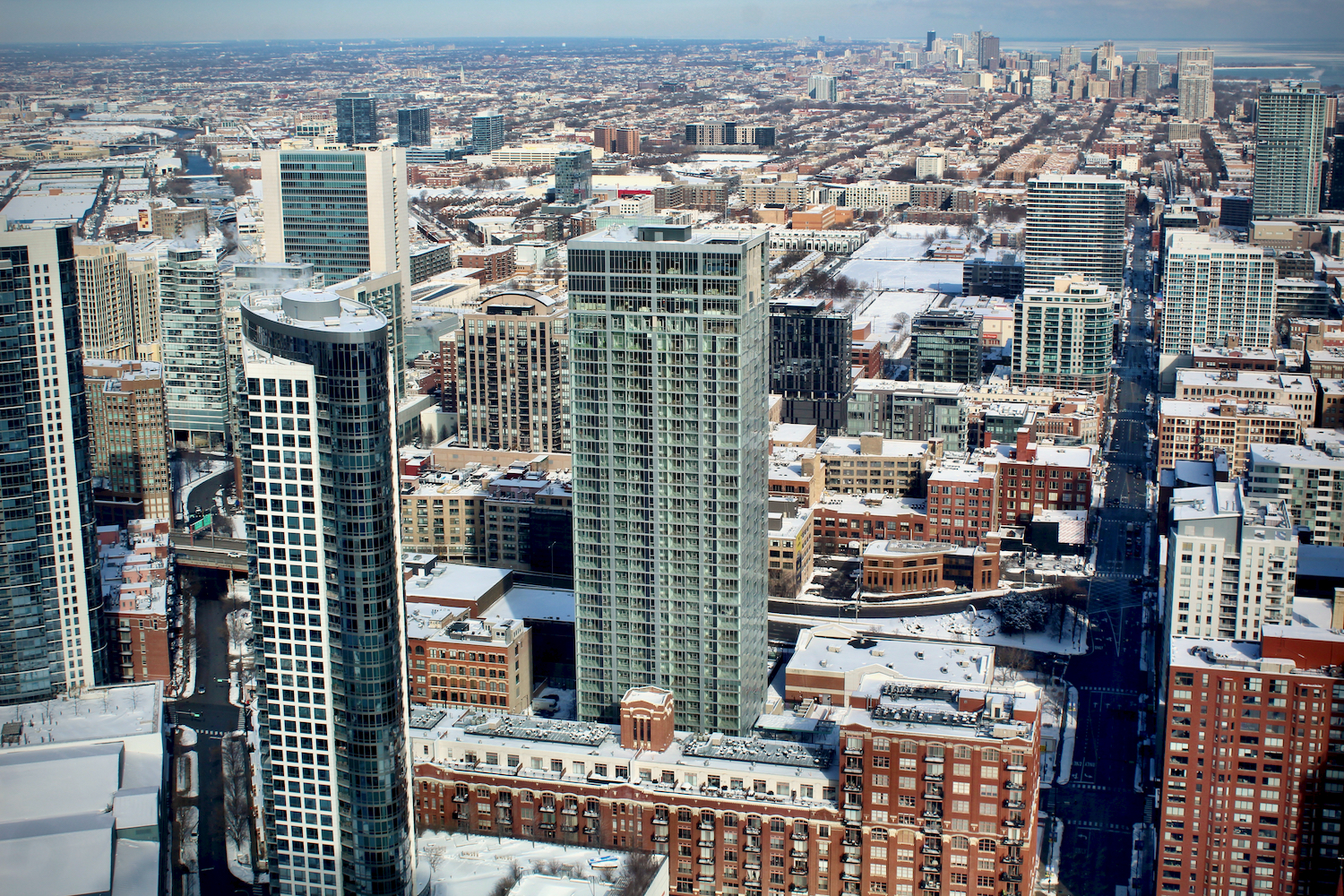
The Grand (center). Photo by Jack Crawford
Vancouver-based developer Onni Group is behind the 452-foot-tall tower, which will include both ground-level retail and 356 apartment units across its 532,000 square feet of space. While issued permits listed the unit count as 356, project architect Brininstool + Lynch displays the figure at 365 on their website.
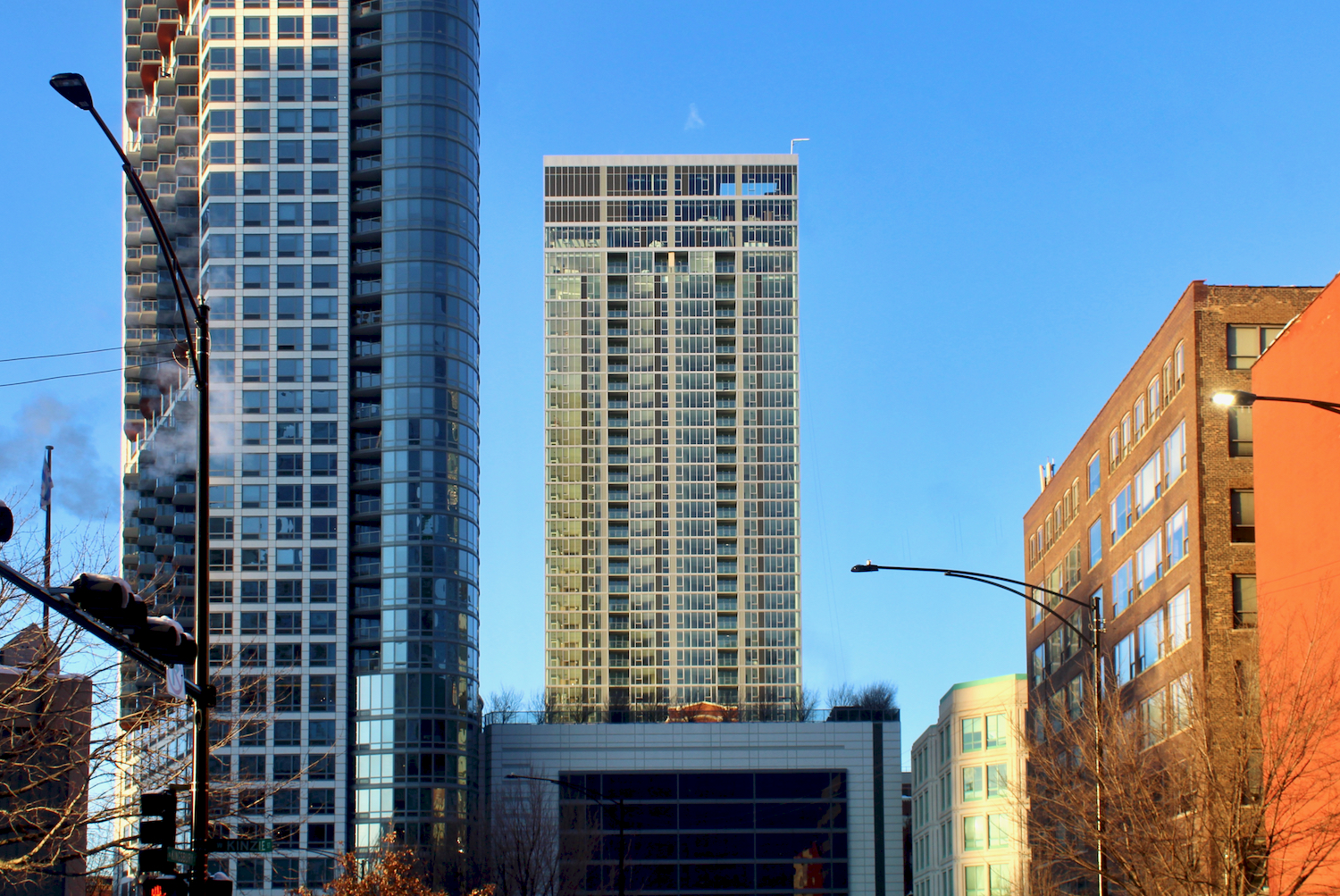
369 Grand. Photo by Jack Crawford
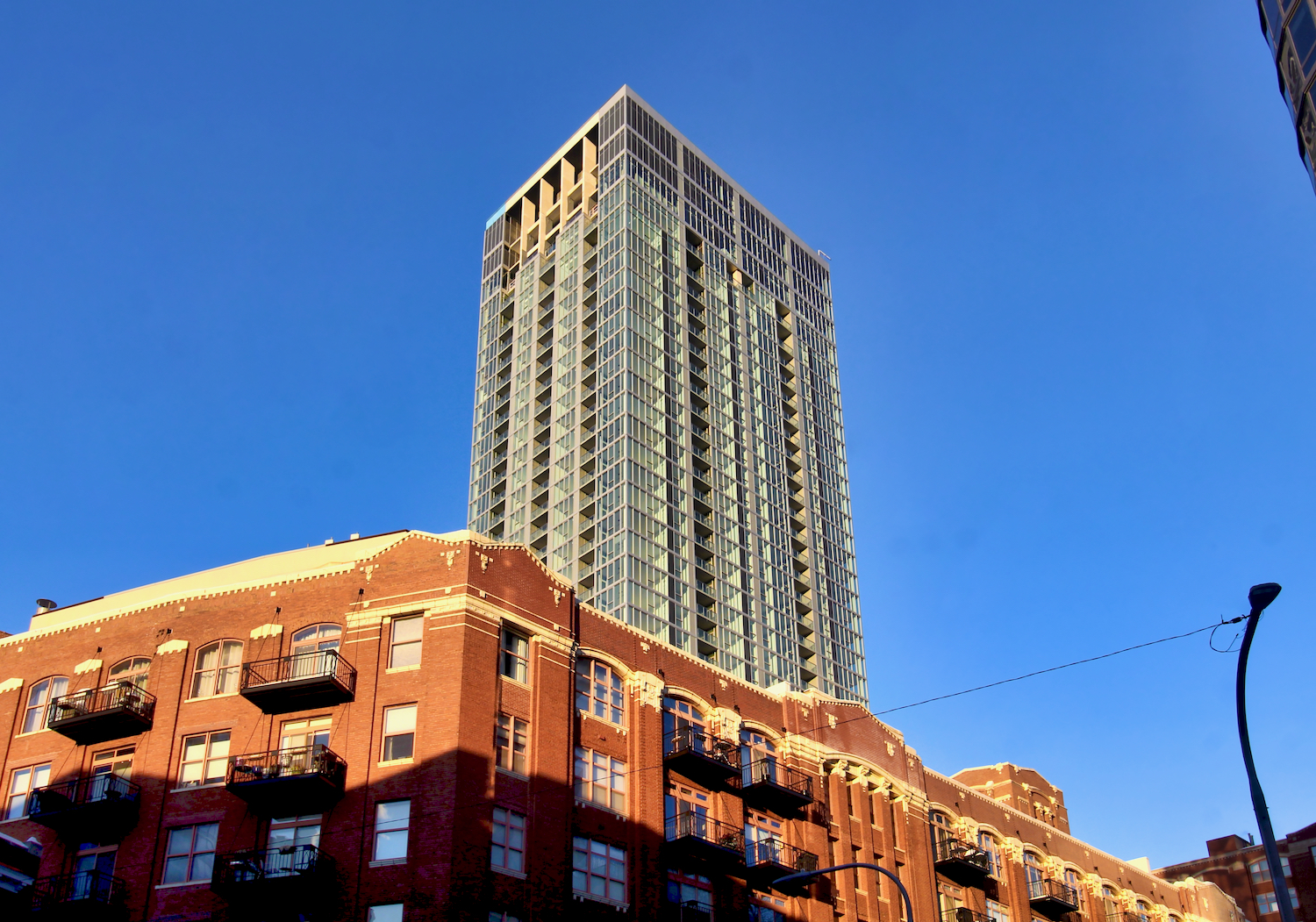
369 Grand. Photo by Jack Crawford
Resident amenities include over 30,000 square feet of space, with interior space comprised of a private dining room and kitchen, a family lounge, a pet run and spa, an arcade, an entertainment lounge, dual media rooms, a workspace area, and a fitness center with a yoga room and saunas. The building’s sixth floor podium rooftop will also include an expansive deck with a pool, hot tub, cabanas, fire pits, a bocce court, and grilling areas.
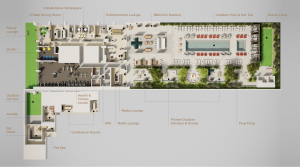
369 Grand sixth-floor amenity layout. Plan via Onni
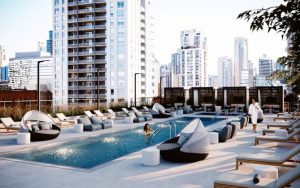
369 Grand outdoor pool area. Rendering by Brininstool + Lynch
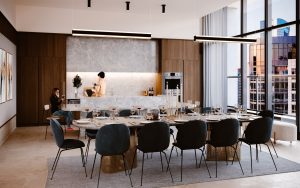
369 Grand amenity dining room and kitchen. Rendering by Brininstool + Lynch
Within the units, residents will find features such as private balconies, wide-plank flooring, floor-to-ceiling windows, glass-encased showers and soaker tubs in the baths, and granite countertops and Italian cabinetry in the kitchens.
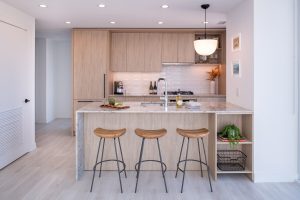
369 Grand unit interior. Photo via Onni
Units range in size from convertibles to three-bedrooms. The marketing website currently lists convertible rents beginning at $1,760, one-bedrooms at $2,380, one-bedroom with flex at $2,790, and two-bedrooms at $3,550.
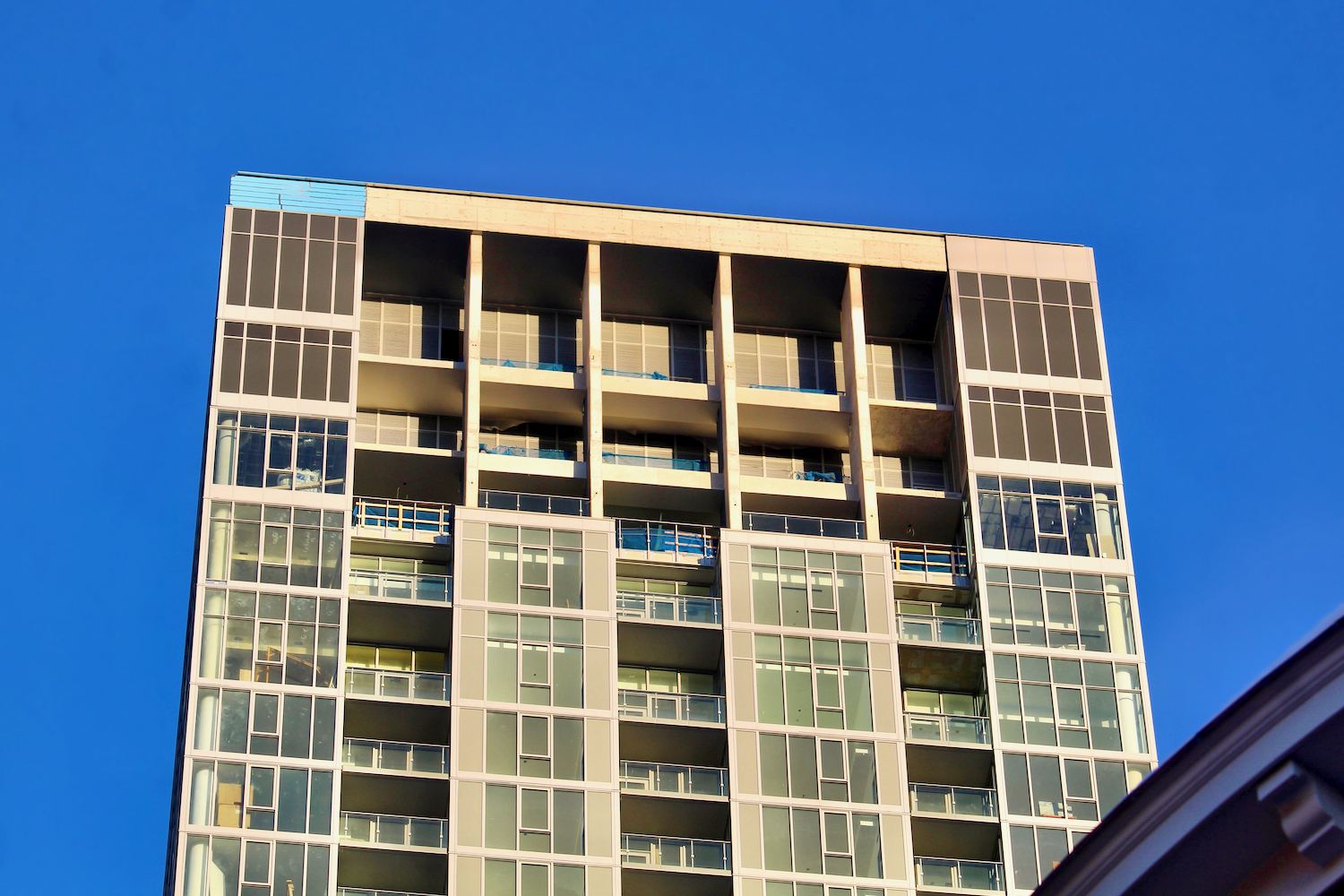
369 Grand. Photo by Jack Crawford
Brininstool + Lynch’s contemporary tower design consists of a rectangular massing encased in a glass and aluminum curtain wall. Semi-visible structural columns are fully uncovered as the top portion incorporates a cut out section for the penthouses.
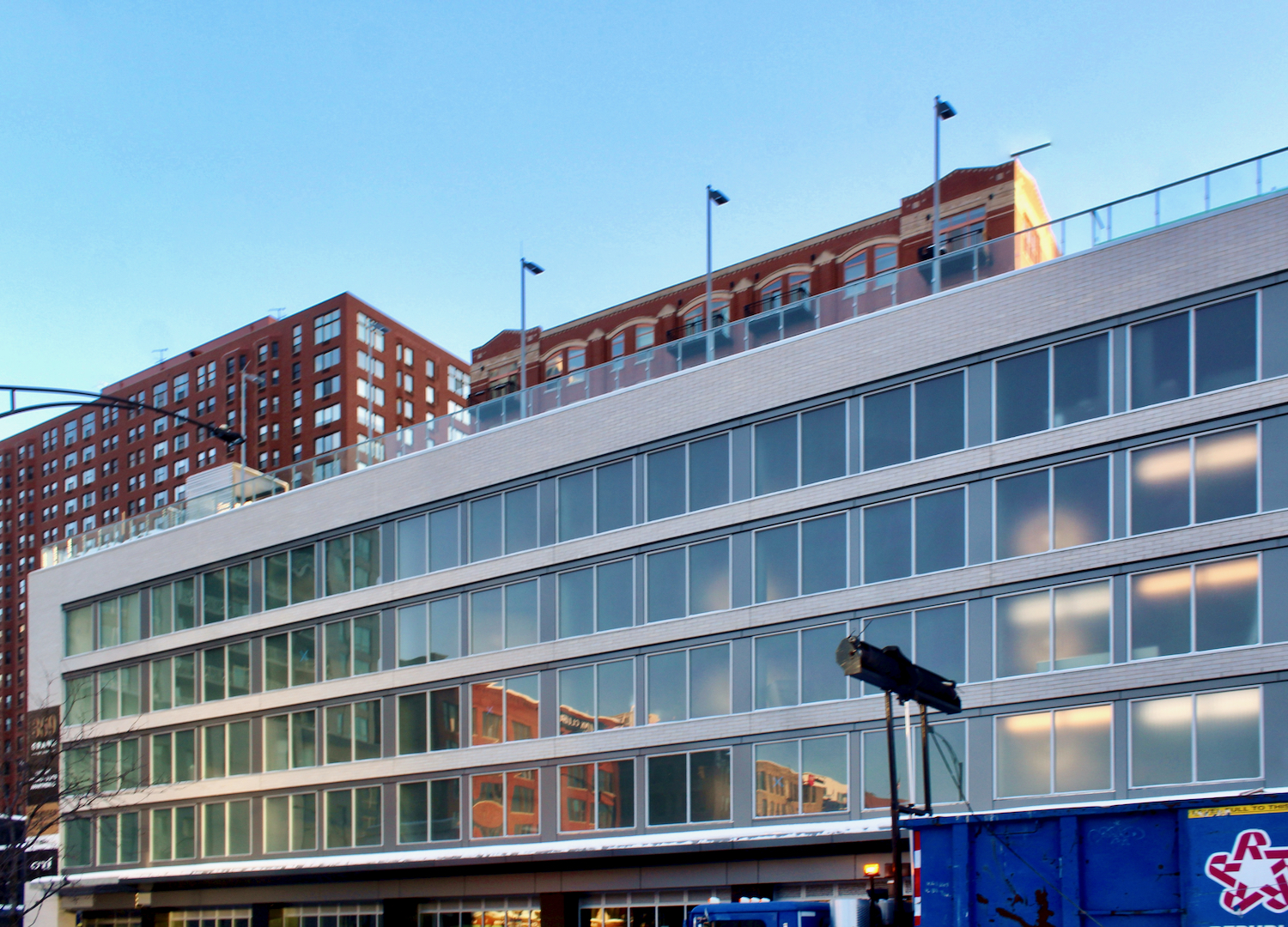
369 Grand podium. Photo by Jack Crawford
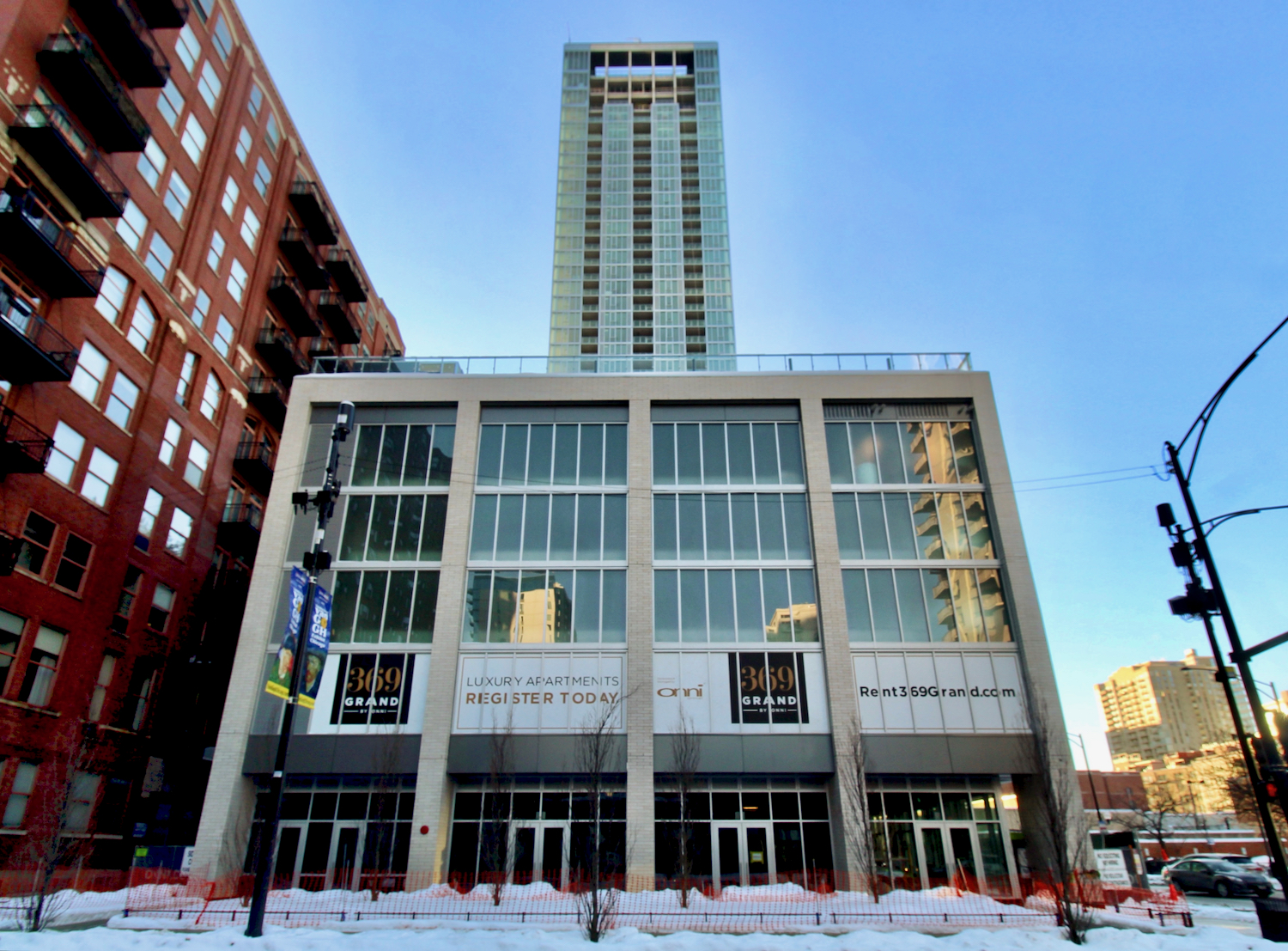
369 Grand podium. Photo by Jack Crawford
Parking is set to accommodate 253 vehicles and 125 bikes, with additional transit options readily available. Nearest buses include Routes 37 and 125, which can be found at the adjacent corner of Orleans & Grand. One block east at Grand & Franklin are also stops for Route 65. As far as CTA L service, both the Brown and Purple Lines lie a seven-minute walk southeast to Merchandise Mart station. Other routes include the Red Line’s Grand station an 11-minute walk east and the Blue Line’s Grand station an 11-minute walk west. The remaining lines can be found via multiple stations located further southeast in The Loop.
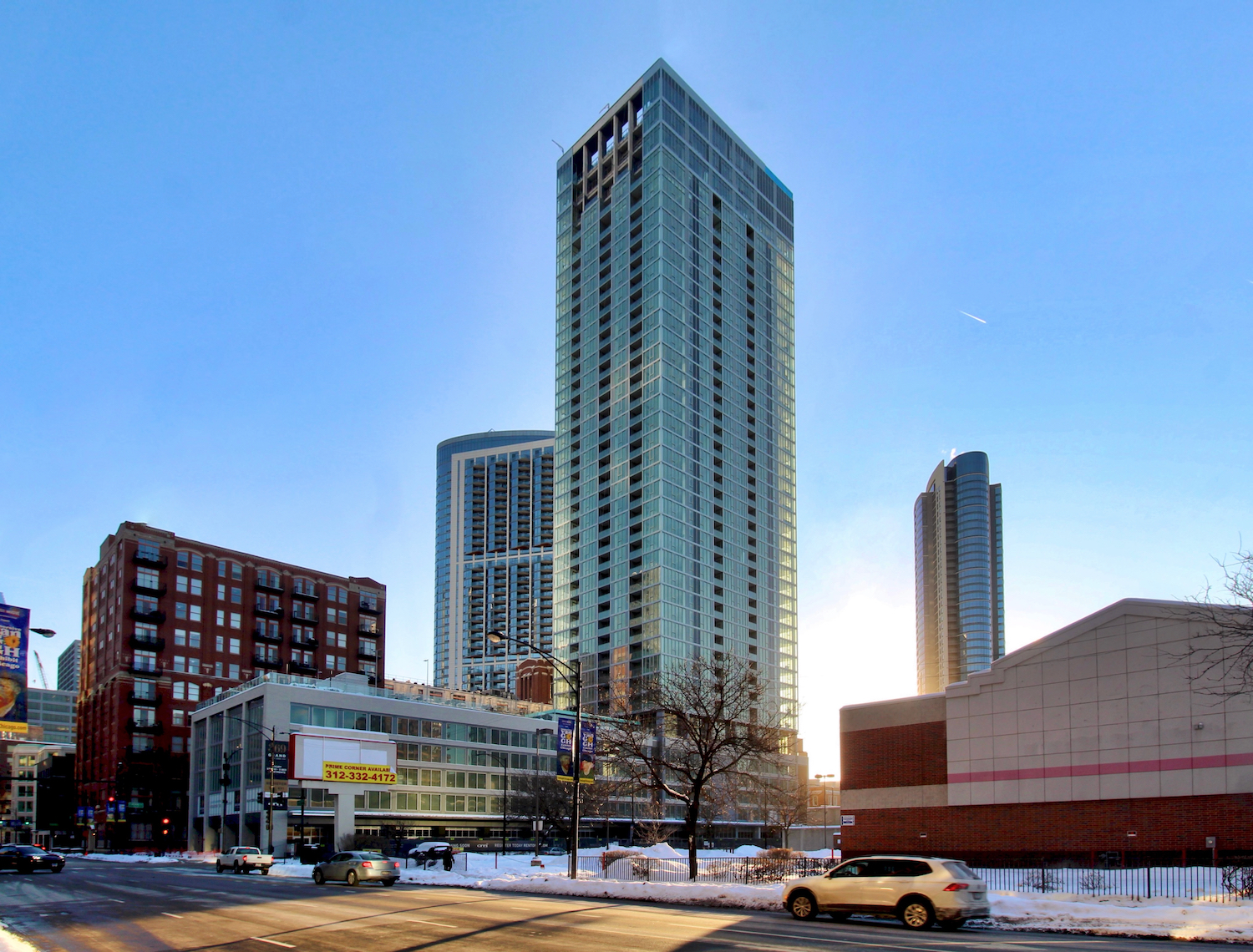
369 Grand. Photo by Jack Crawford
Local outdoor spaces offer a wide selection, including Ward Park to the northwest and the Riverwalk to the south. Retail and dining are in high supply, with various nearby neighborhoods such as the eastern end of River North and Fulton Market.
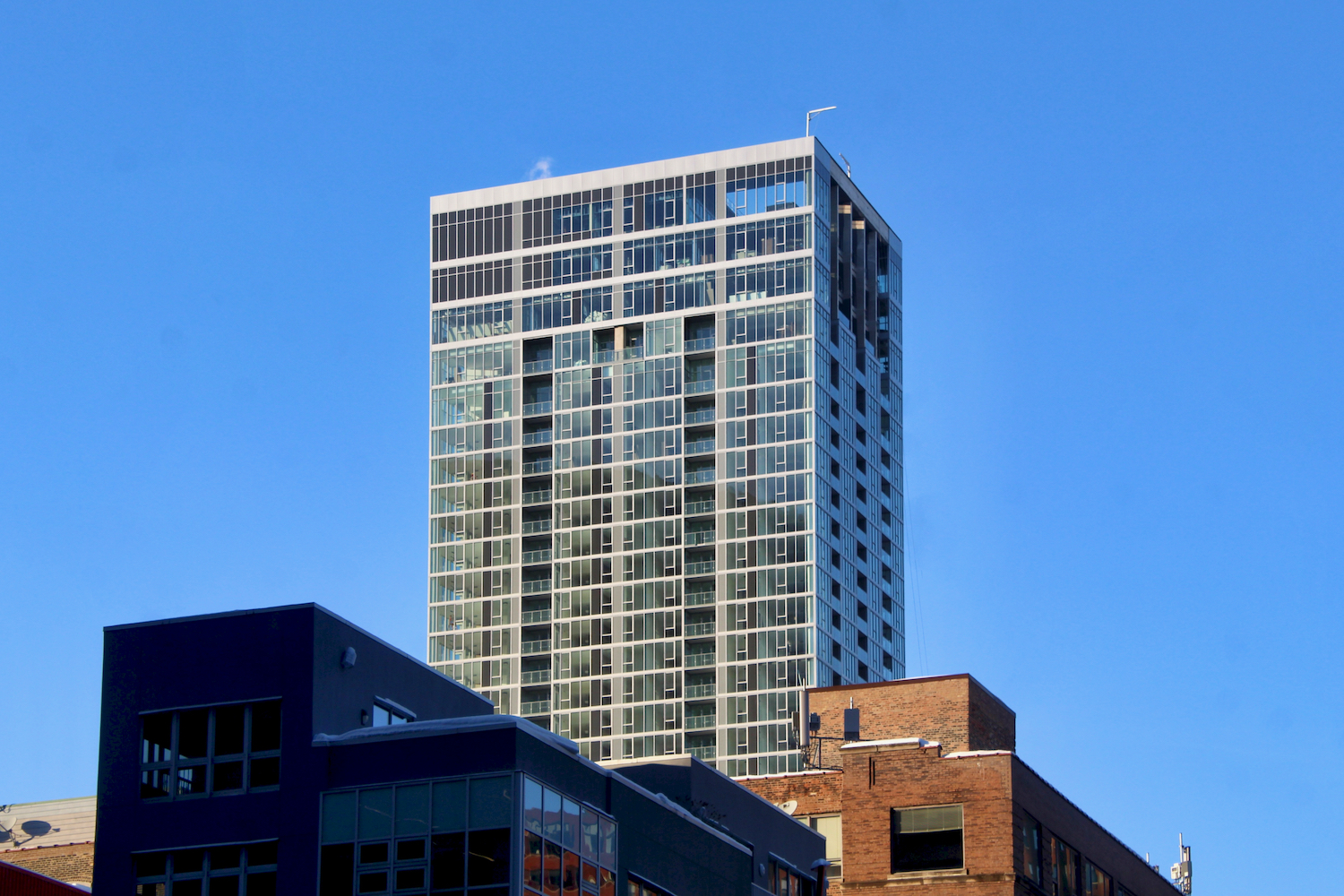
369 Grand. Photo by Jack Crawford
Onni Group is also the general contractor behind the undertaking, with move-ins expected this year.
Subscribe to YIMBY’s daily e-mail
Follow YIMBYgram for real-time photo updates
Like YIMBY on Facebook
Follow YIMBY’s Twitter for the latest in YIMBYnews

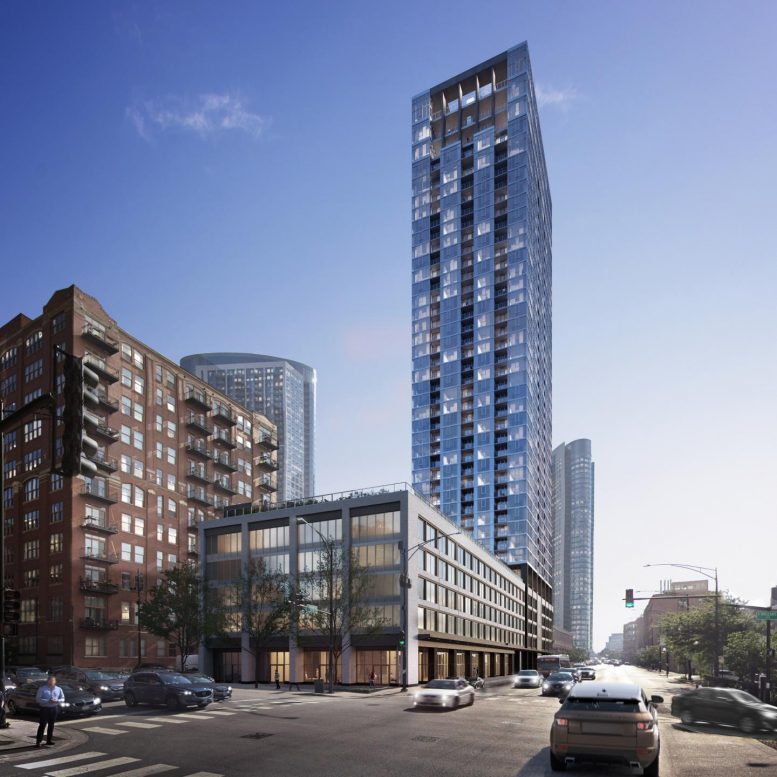
That base is horrendous. I’m not sure it could get any worse.
Incredibly awful looking building. Copy and paste of OTP2. That glass was an awful choice. Onni get’s an F- on this one.
HORRIBLE. This mediocre architecture should not be allowed in downtown Chicago.
Lord please grant us some architects that will deliver us from these mediocrities!
The massive parking podium is really unfortunate.
Perfectly good infill, even the podium. All I ask is that when the Office Depot across the street gets redeveloped, we get something landmark-quality.
How do the rendering and the building look so different. Wow. Awful looking building.
That podium could land small planes.