The Commission on Chicago Landmarks has approved the preliminary landmark recommendation for the Morton Salt Warehouse Complex in West Town. Addressed at 1357 N Elston Avenue, the complex is located at the intersection of N Elston Avenue and W Blackhawk Street. The eastern edge of the site is along the northern branch of the Chicago River. Blue Star Properties and R2 Companies are the developers and owners behind the complex.
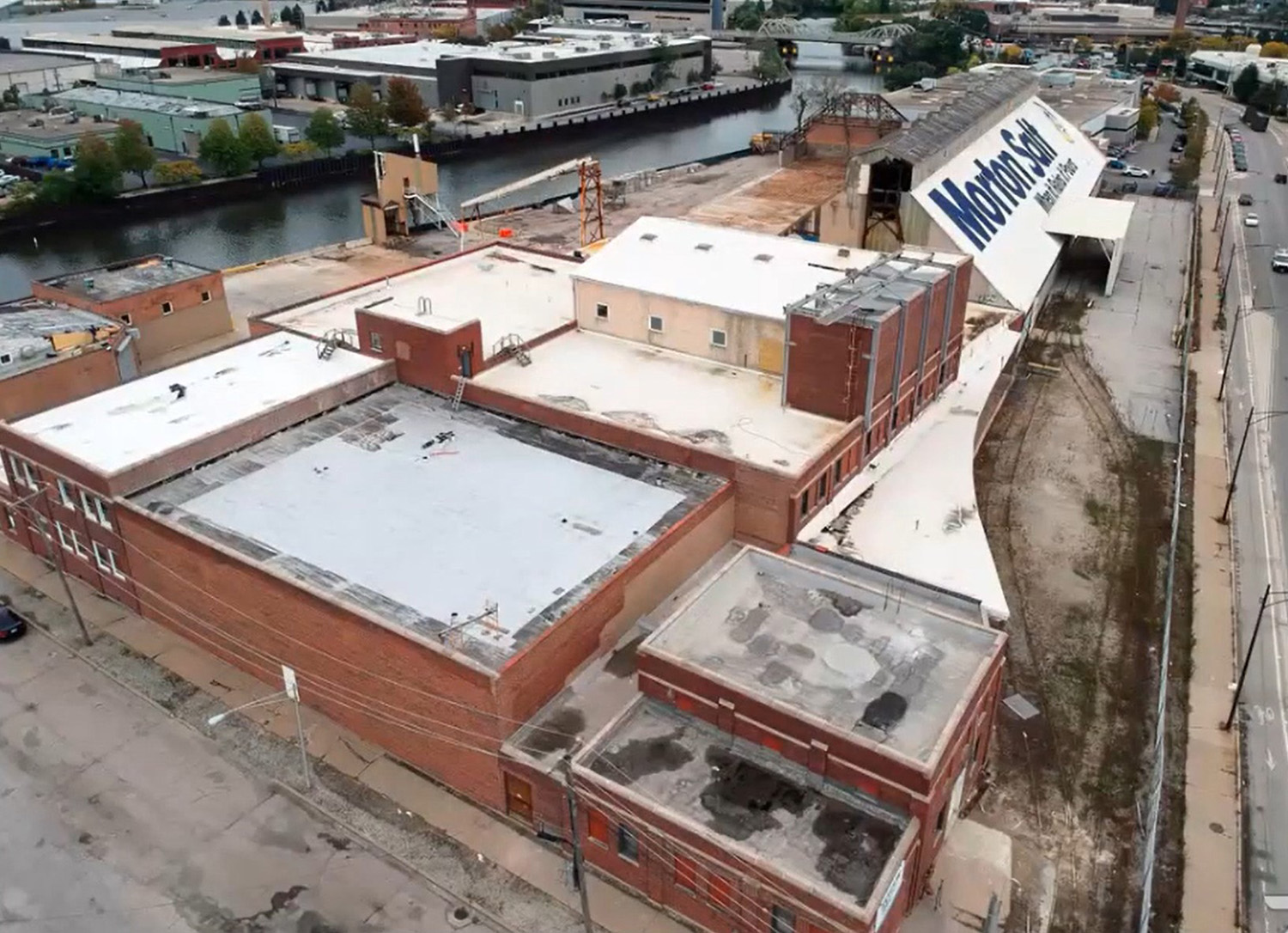
Aerial View of Morton Salt Warehouse Complex. Image by CCL
Originally constructed in 1930, the industrial site was designed by Graham, Anderson, Probst, and White. It was designed to house storage, packaging, and distribution operations for the company. This includes the west shed structure, the packaging buildings, and the freestanding garage buildings.
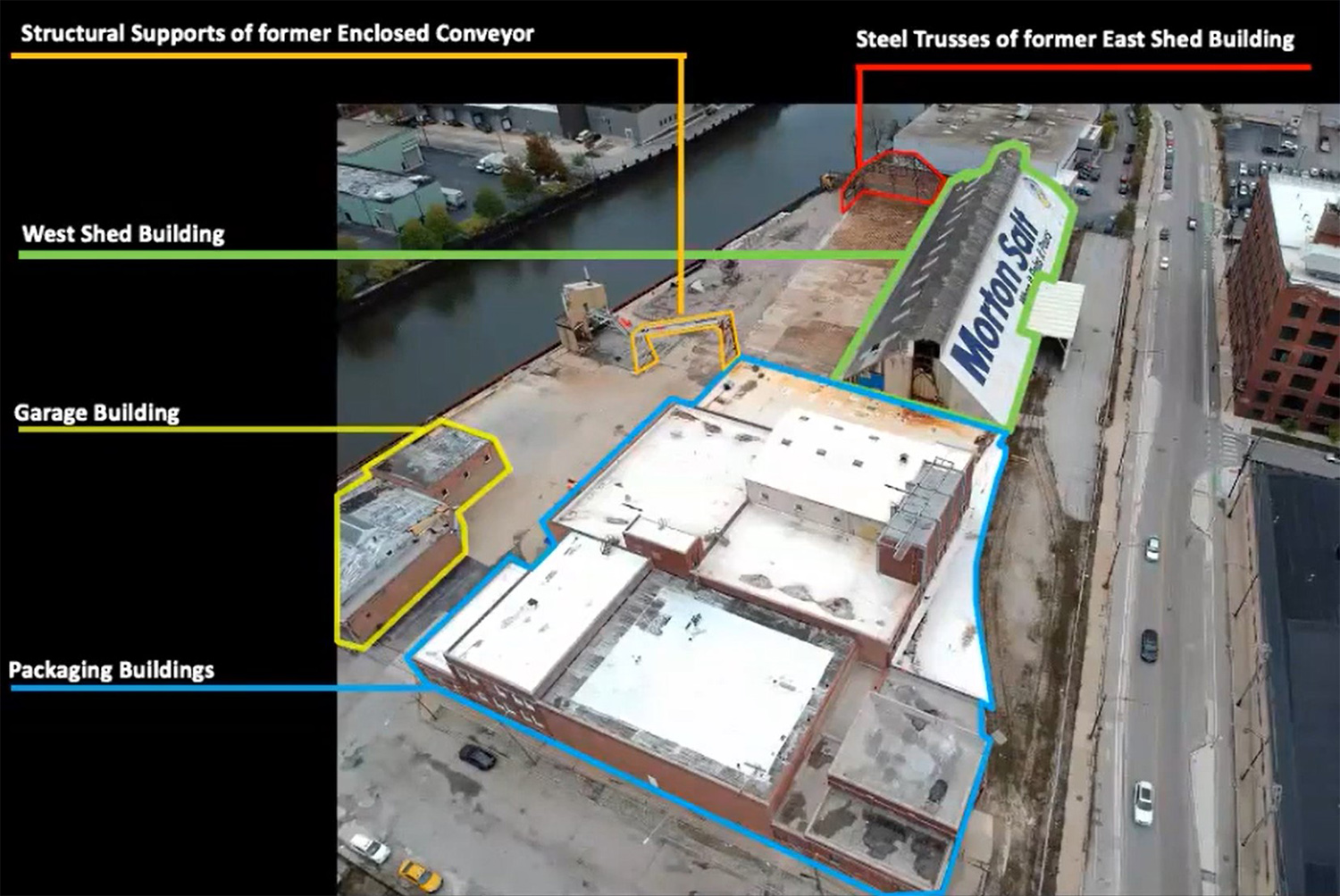
Structures at Morton Salt Warehouse Complex. Image by CCL
The warehouse site meets Criterion 1: Value as an Example of City, State, or National Heritage. According to the commission, the complex is significant in Chicago history with the association of the Morton Salt company name, slogan, and girl-with-umbrella character.
The second criterion that the site meets is Criterion 4: Exemplary Architecture. The project features small scale industrial architecture executed in a modern industrial style with prairie influences. The packaging and garage buildings used red face brick along W Blackhawk Street with common brick used on the elevations facing the river. The salt sheds are constructed of large iron structural trusses with brick walls.
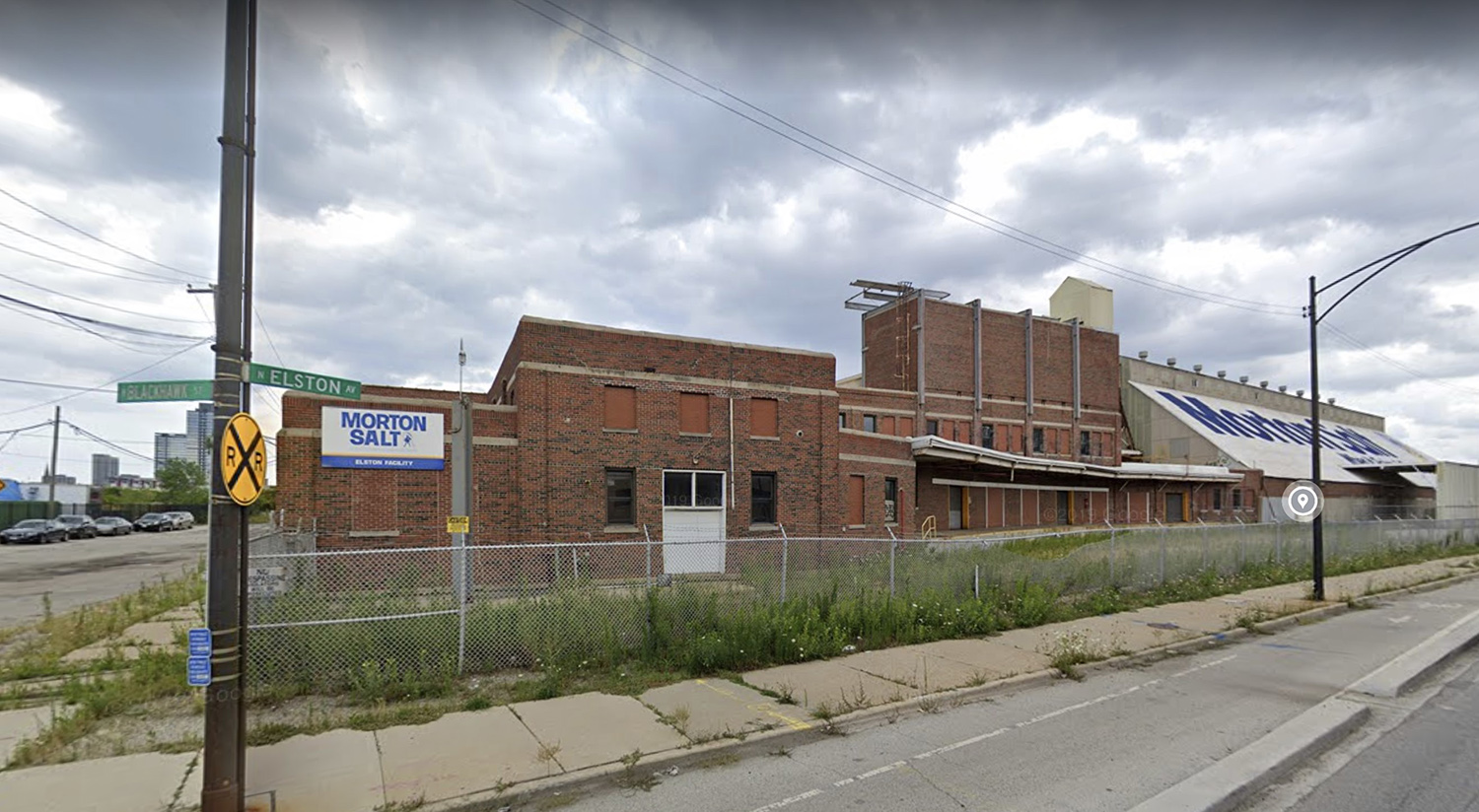
Packaging Buildings at Morton Salt Warehouse Complex via Google Maps
The final criterion that has been identified as one that the complex meets is Criterion 5: Important Architect. The architects of Graham, Anderson, Probst, and White designed the entire complex in 1929 as a new production location.
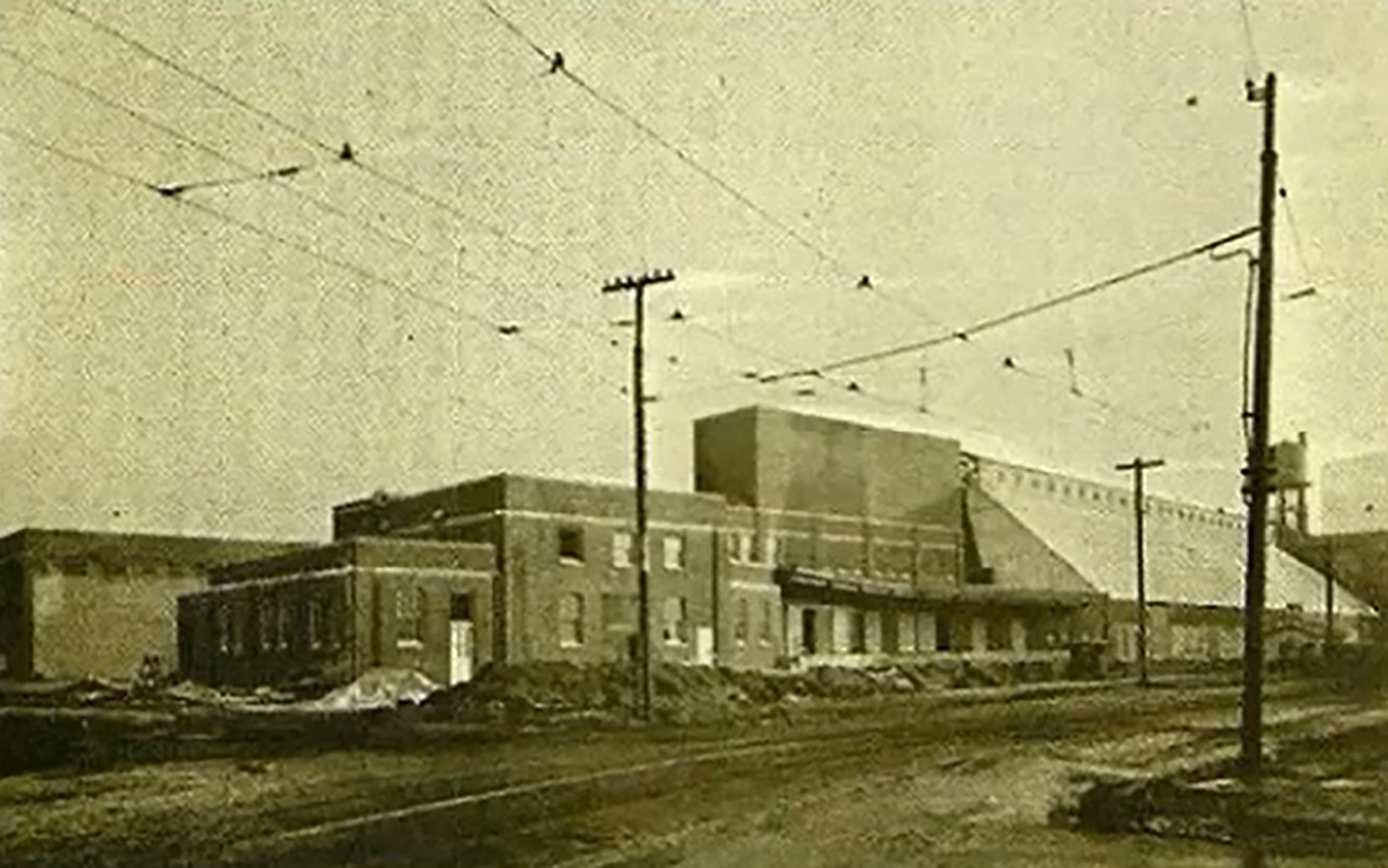
1931 Photo of Morton Salt Warehouse Complex. Image by CCL
Finally, the site will also meet the Integrity Criterion. It has been identified that the structures retain very good physical integrity on its exterior and historic street elevations. The building materials, including brickwork, stone, and metal trim, retain intact. Changes to the site were determined to not affect the historical significance of the complex.
In 2020, the east shed structure, located adjacent to the west shed, and the salt conveyor enclosure was demolished. Two steel trusses from the east shed and steel supports remain on the site.
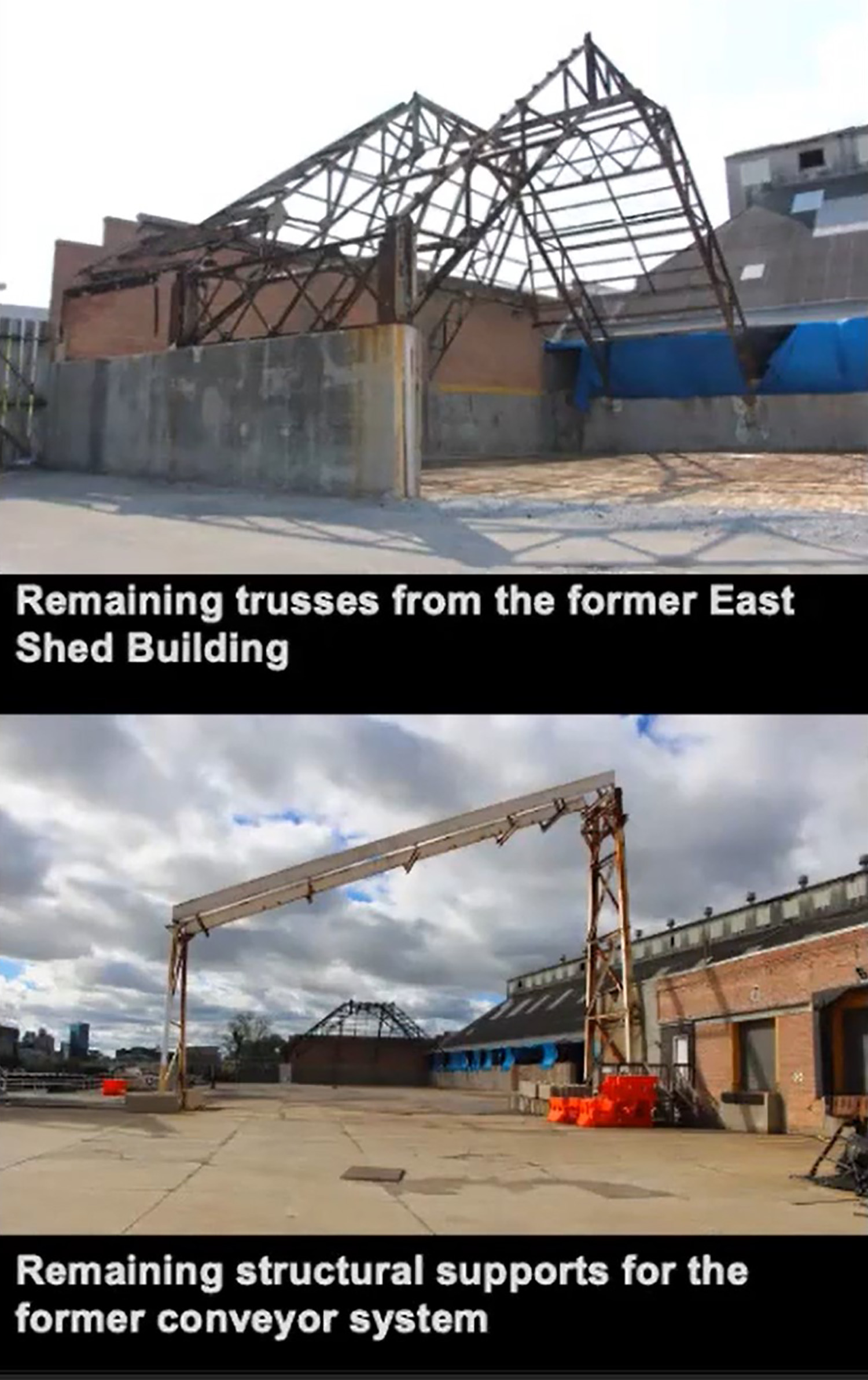
Remaining Structure at Morton Salt Warehouse Complex. Images by CCL
The significant features of the complex will include all exterior elevations including rooflines, the interior of the west shed building, the painted sign on the west elevation of the west shed building, the remaining structural trusses of the former east shed, and the remaining structure of the conveyor.
The preliminary approval will launch the review of the landmark application and will require a final landmark recommendation approval from the Commission on Chicago Landmarks. The landmark status will go into effect after an approval from Chicago City Council.
Subscribe to YIMBY’s daily e-mail
Follow YIMBYgram for real-time photo updates
Like YIMBY on Facebook
Follow YIMBY’s Twitter for the latest in YIMBYnews

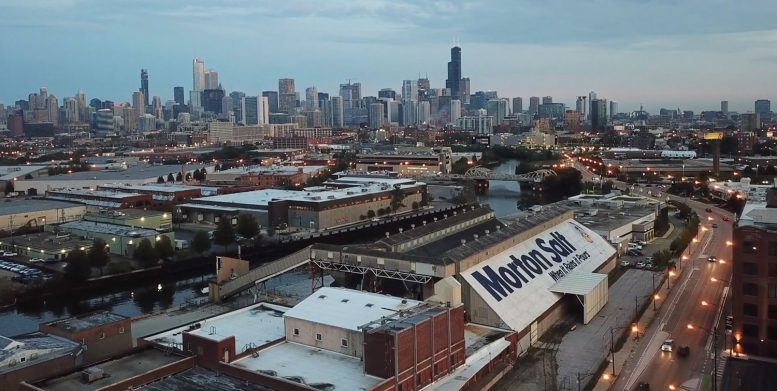
Be the first to comment on "Preliminary Landmark Recommendation Approved for Morton Salt Warehouse Complex in West Town"