Foundation permits have been issued for a four-story mixed-use building located at 2317 N Clark Street in Lincoln Park. Developed by 2300 Clark Development LLC, the building will stand 50 feet tall with 2,350 square feet of retail space at ground level and 35 residences above. These units will range in size from one- to three-bedrooms, averaging 780 square feet. Additional features will include a common rooftop deck area, as well as private terraces and balconies for occupants.
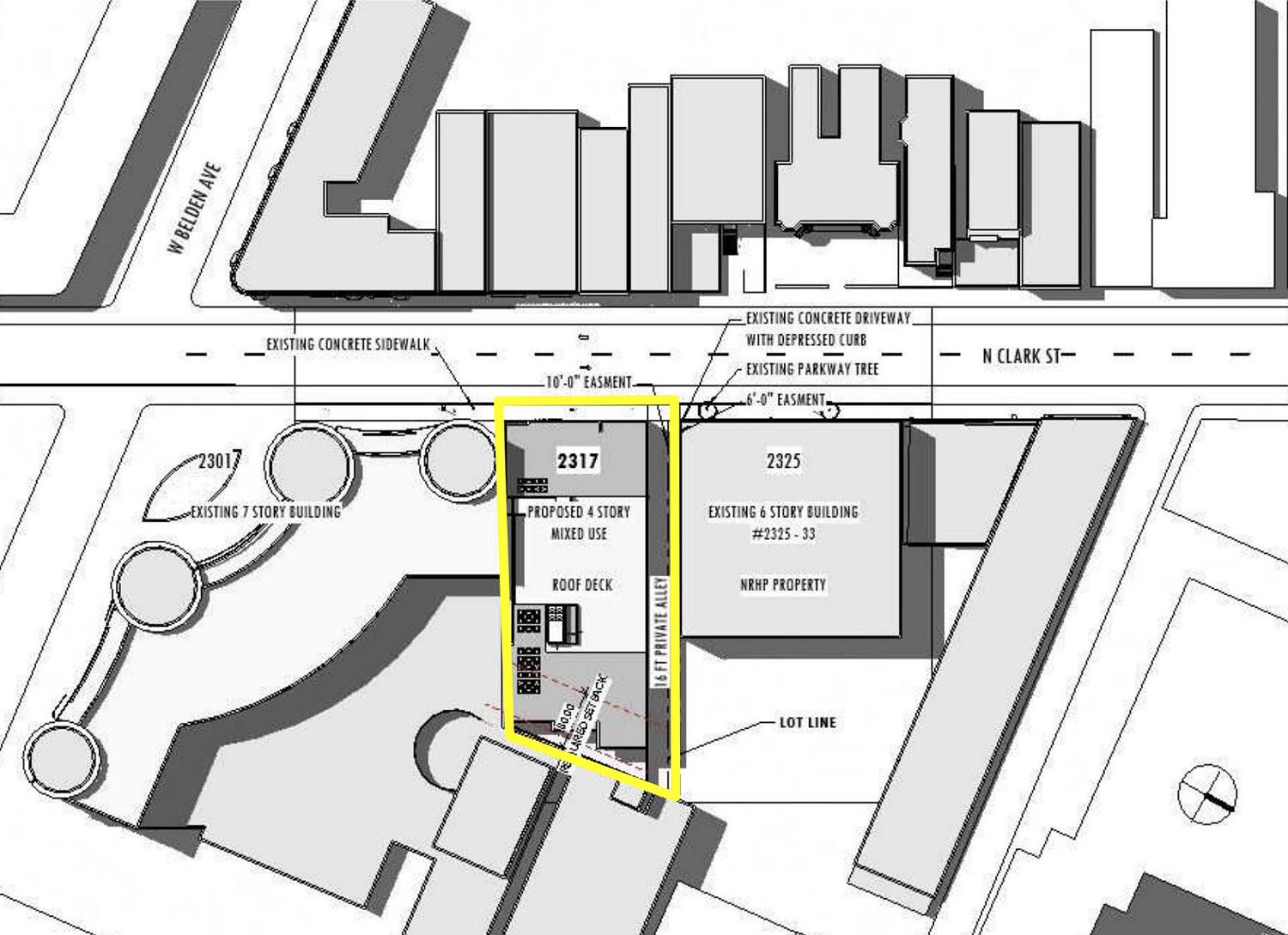
Site Plan for 2317 N Clark Street. Drawing by 2R/Z Architecture
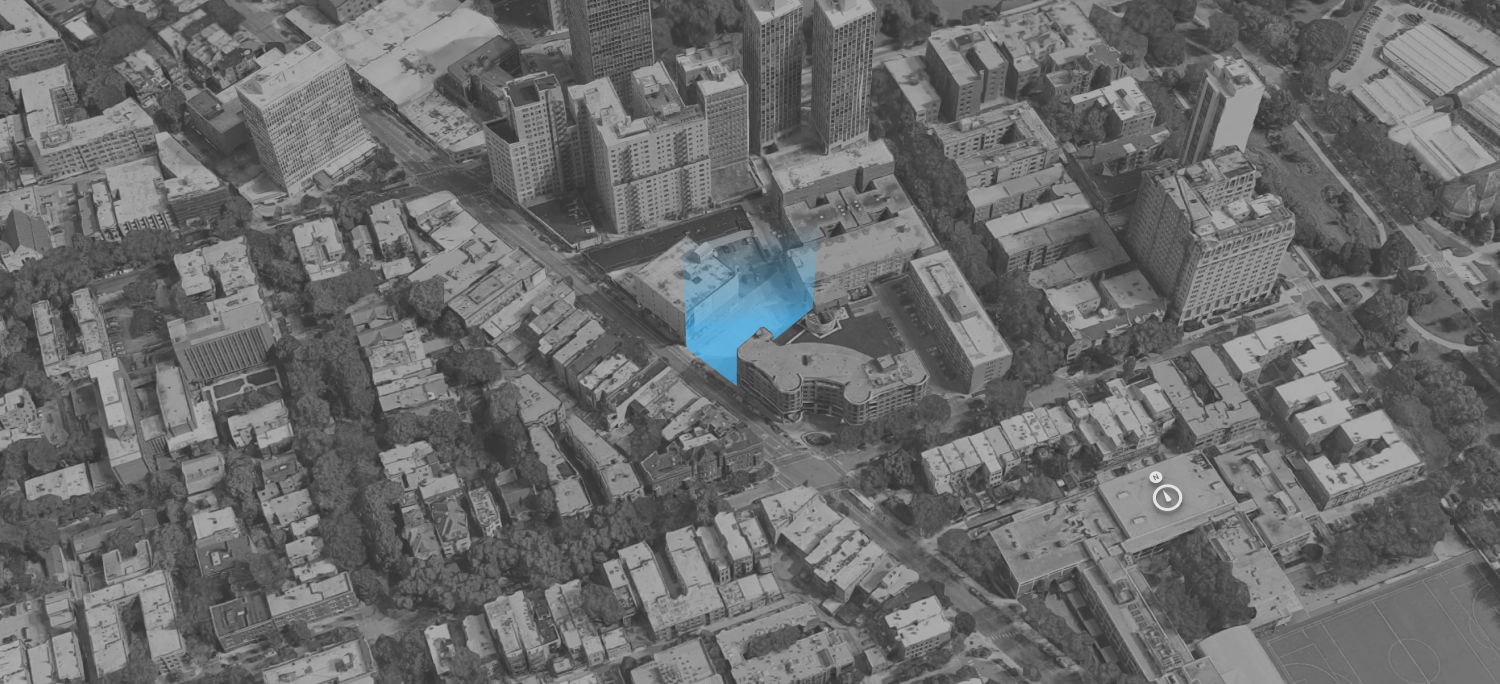
2317 N Clark Street, via Google Maps
In October, Chicago YIMBY reported that the Zoning Board of Appeals had approved three variances that allowed plans for the roughly 37,000-square-foot structure to proceed. The proposal has also been approved by the Plan Commission. Currently, the property is occupied by a vacant lot, which prior to 2017 was occupied by a single-story masonry building.
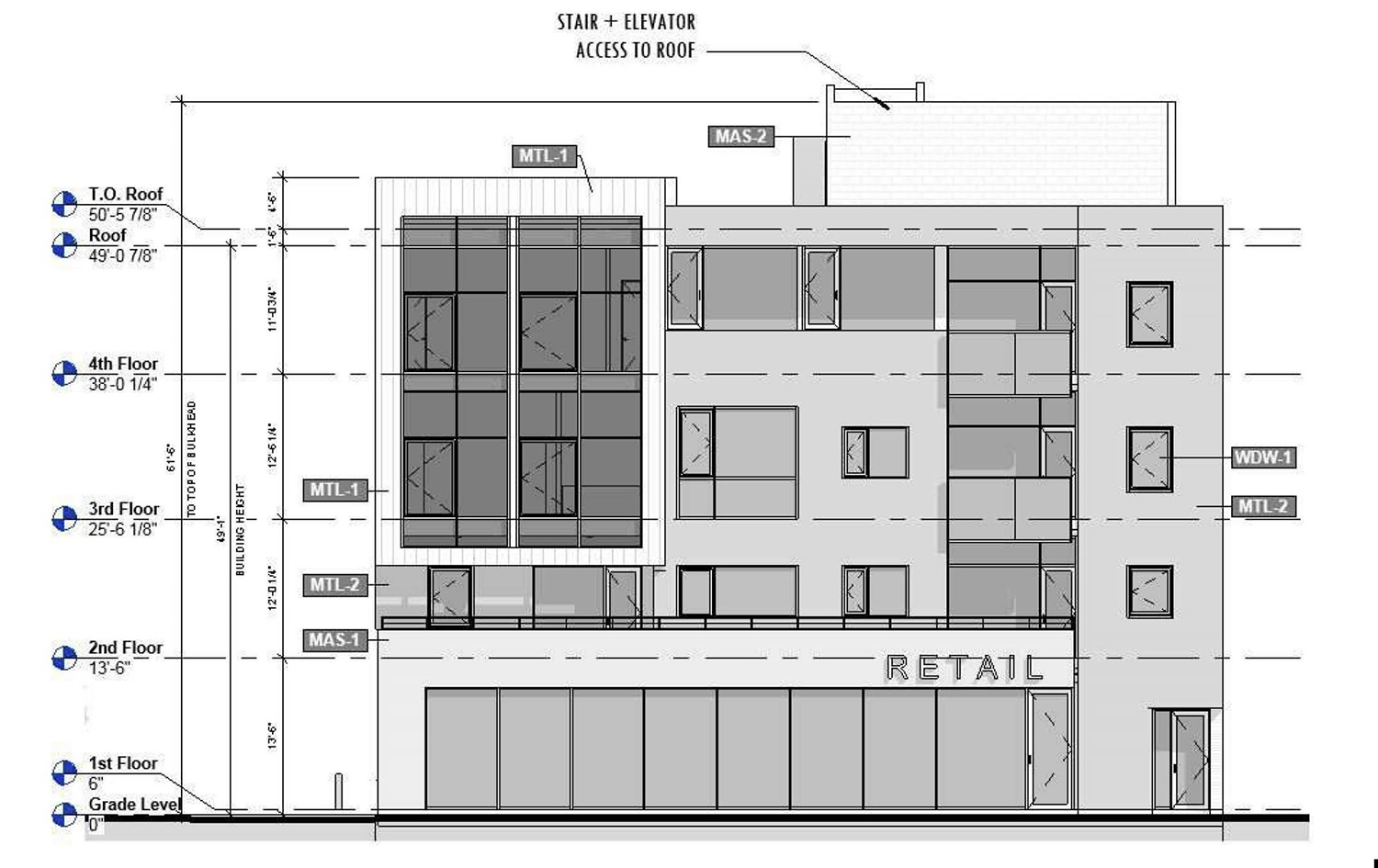
Clark Street Elevation for 2317 N Clark Street. Drawing by 2R/Z Architecture
2R/Z Architecture is responsible for the design, which will include a mixed metal and masonry exterior, as well as setbacks for the terrace/balcony spaces and windows of varying geometries.
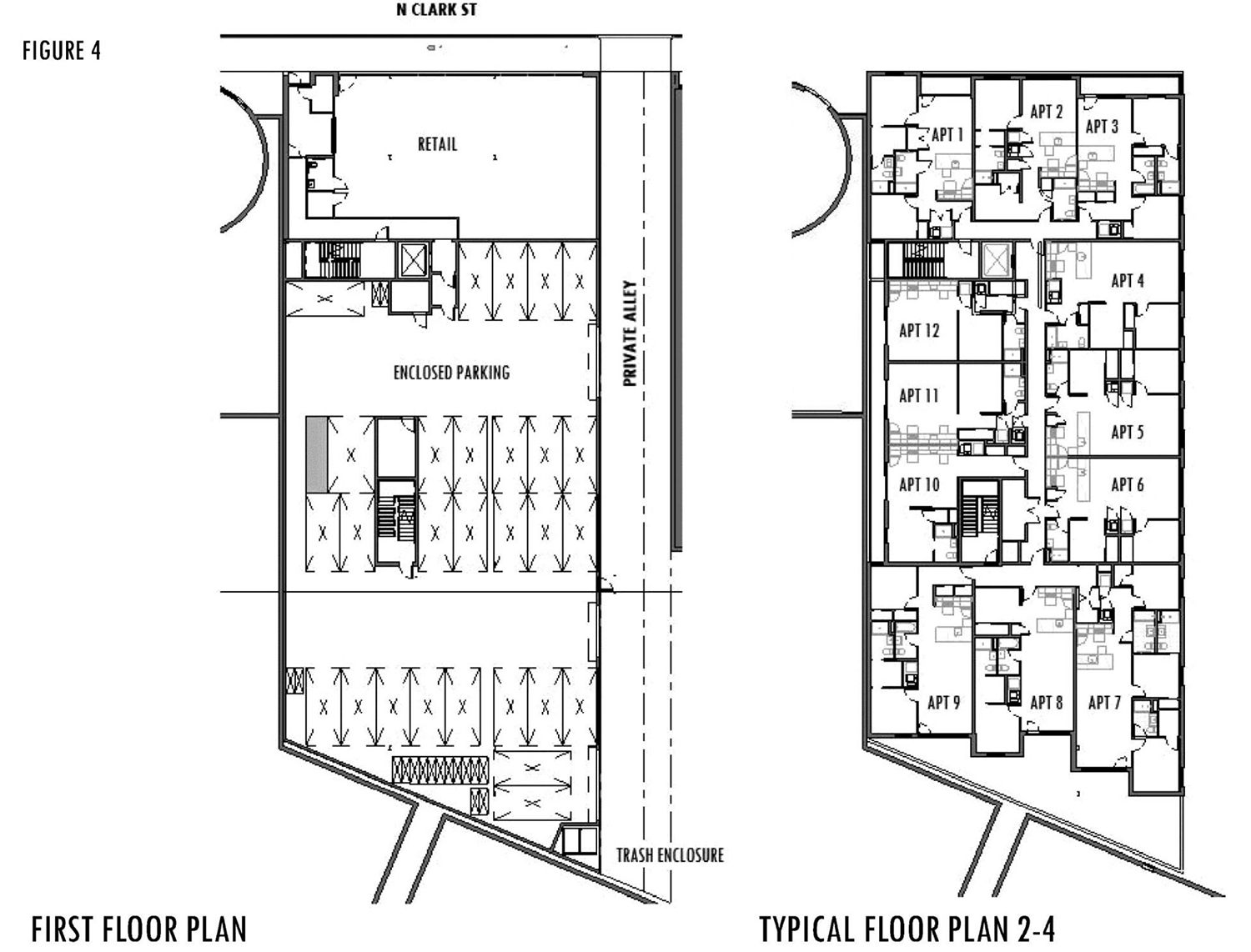
Floor Plans for 2317 N Clark Street. Drawings by 2R/Z Architecture
Parking will include 28 spaces located in an integrated garage behind the retail portion. Residents will also have access to nearby bus transit for Routes 22 and 36, located less than a minute walk southeast to Clark & Belden. Other buses in the near vicinity include Routes 37, 74, 134, 143, 151, and 156. CTA L service, meanwhile, includes Fullerton station a 15-minute walk west with service for the Brown, Purple, and Red Lines.
For nearby recreation, Mid-North Park can be found via a minute walk southeast of the property, while the western edge of Lincoln Park near the conservatory is within a four-minute walk southeast.
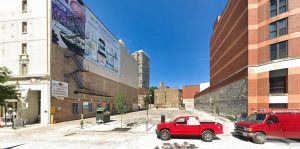
2317 N Clark Street, via Google Maps
Star Development is the general contractor listed for the foundation phase, which is expected to cost $200,000. Full construction permits have been filed but are still pending approval. An anticipated completion date is still unknown.
Subscribe to YIMBY’s daily e-mail
Follow YIMBYgram for real-time photo updates
Like YIMBY on Facebook
Follow YIMBY’s Twitter for the latest in YIMBYnews

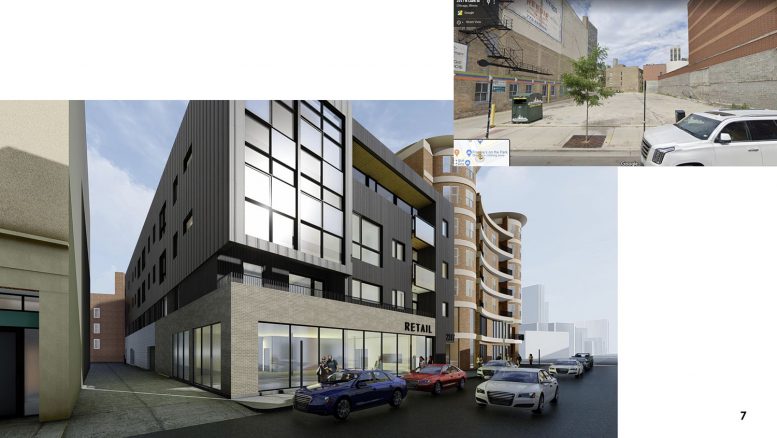
beats a surface lot….
Sad that these sort of comments are the highest praise one can extend to the vast majority of projects. Another gross underutilization of prime land. Watching these lots fall one by one with 4 and 5 story buildings of every mediocre variety is so disheartening. Seeing high-rises of yesteryear towering in the background of all these modern developments is pathetic. What a terrible era for density and scale. Of course the same for design holds true saying as well.
I can’t believe that this is even the same city that allowed mid & high-rise buildings to stretch for six-miles along the lakefront. We need that spirit back desperately and someone who can fuel a zoning revolution. Even a 12 story building on this lot would be impossible today. The suburbanites have planted their flag and gained full control of this once innovative city.