Renderings have been revealed for a five-story mixed-use development at 1045 N Rush Street in the Near North Side. Located along N Rush Street, the site is placed between E Bellevue Place and E Cedar Street. LFI Development is behind the proposal.
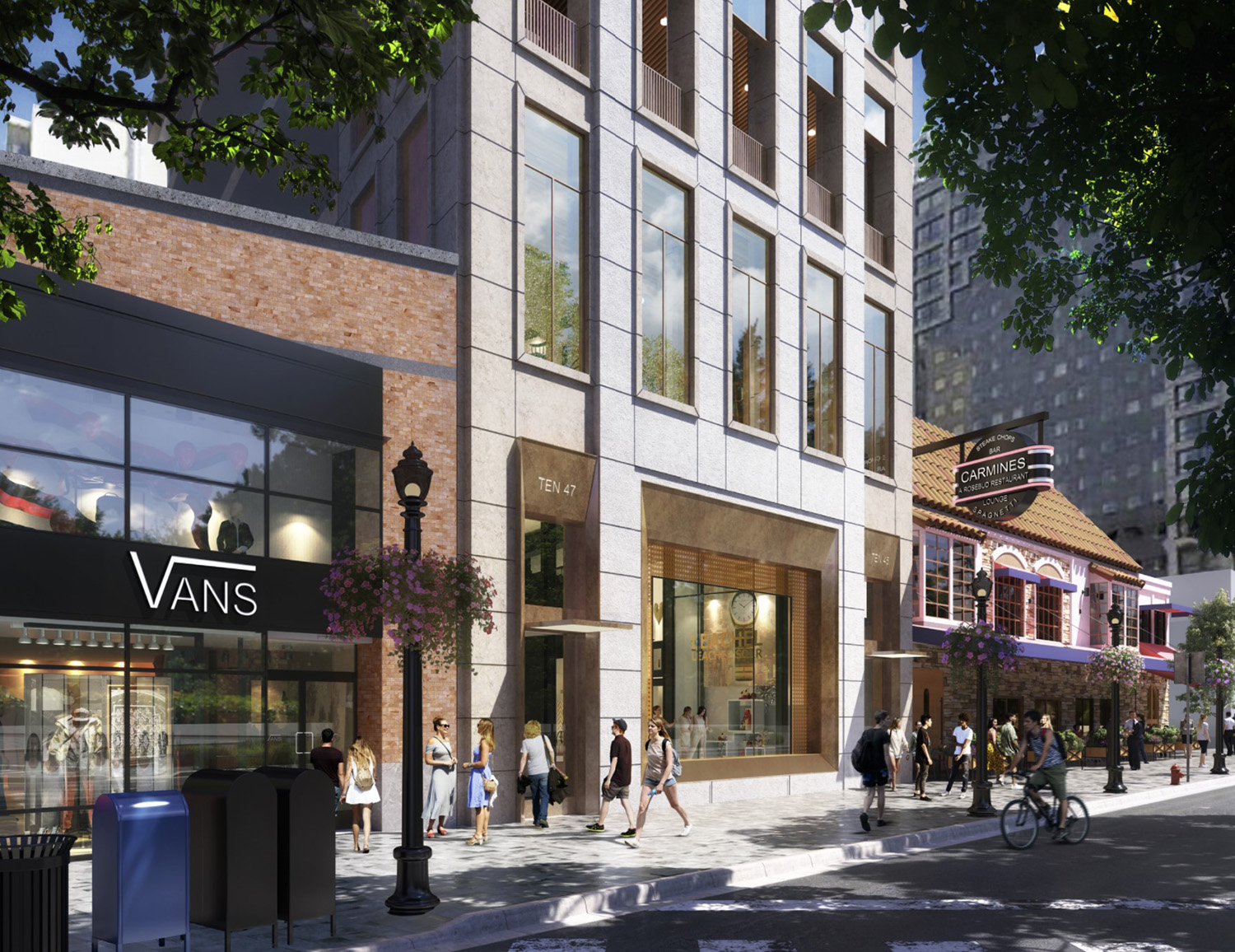
View of 1045 N Rush Street. Rendering by Booth Hansen
Designed by Booth Hansen, the mixed-use building will rise 100 feet tall. Plans include one duplex residential unit at the top floor, two parking spaces in the basement level, with ground-floor retail and three floors of restaurant space. The structure will be topped by a rooftop space.
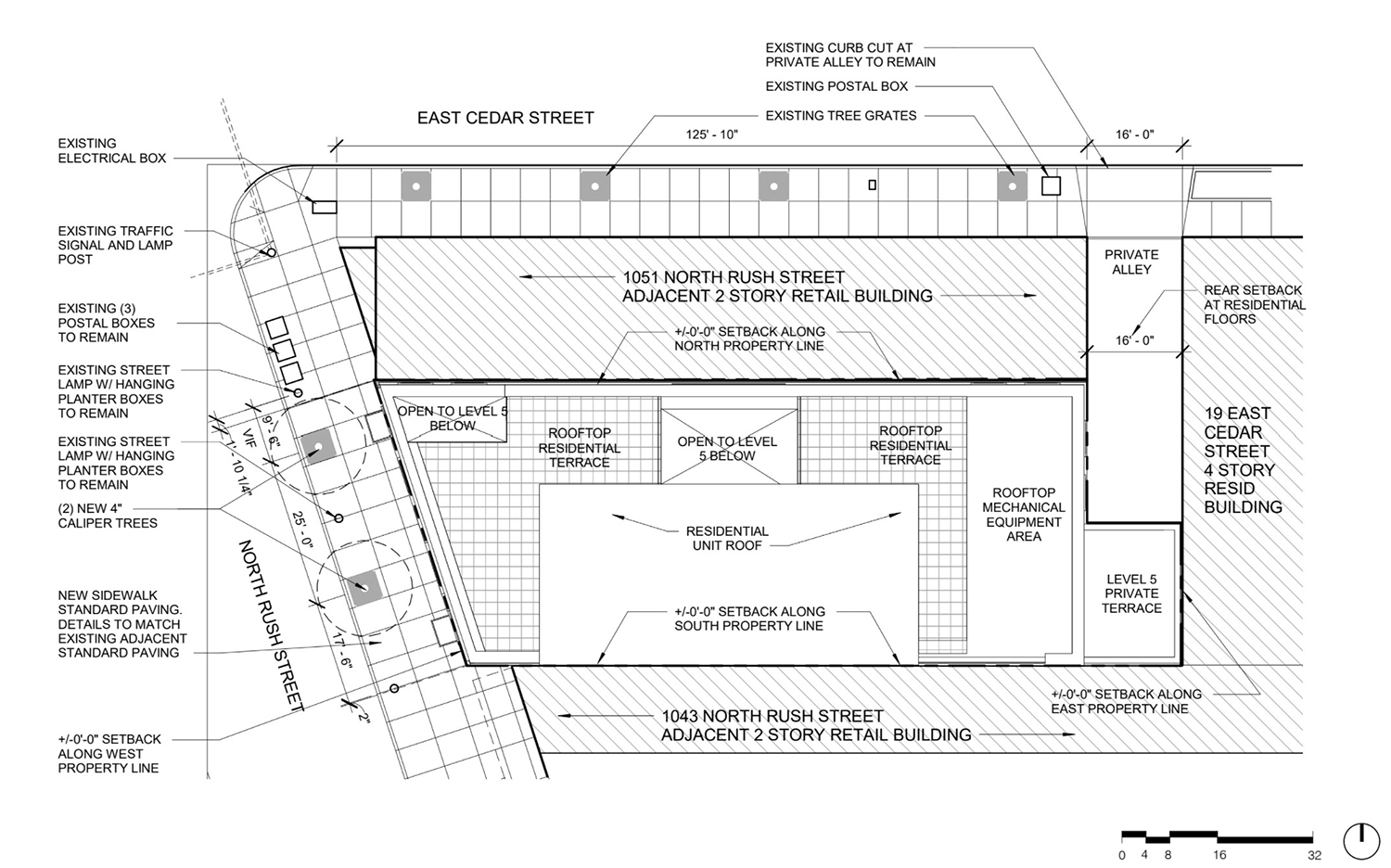
Site Plan for 1045 N Rush Street. Drawing by Booth Hansen
To address building materials context, the design is completely clad in dimensioned stone and face brick with a more pedestrian scale and attention to neighboring rooflines. Bronze details are in and around the large windows.
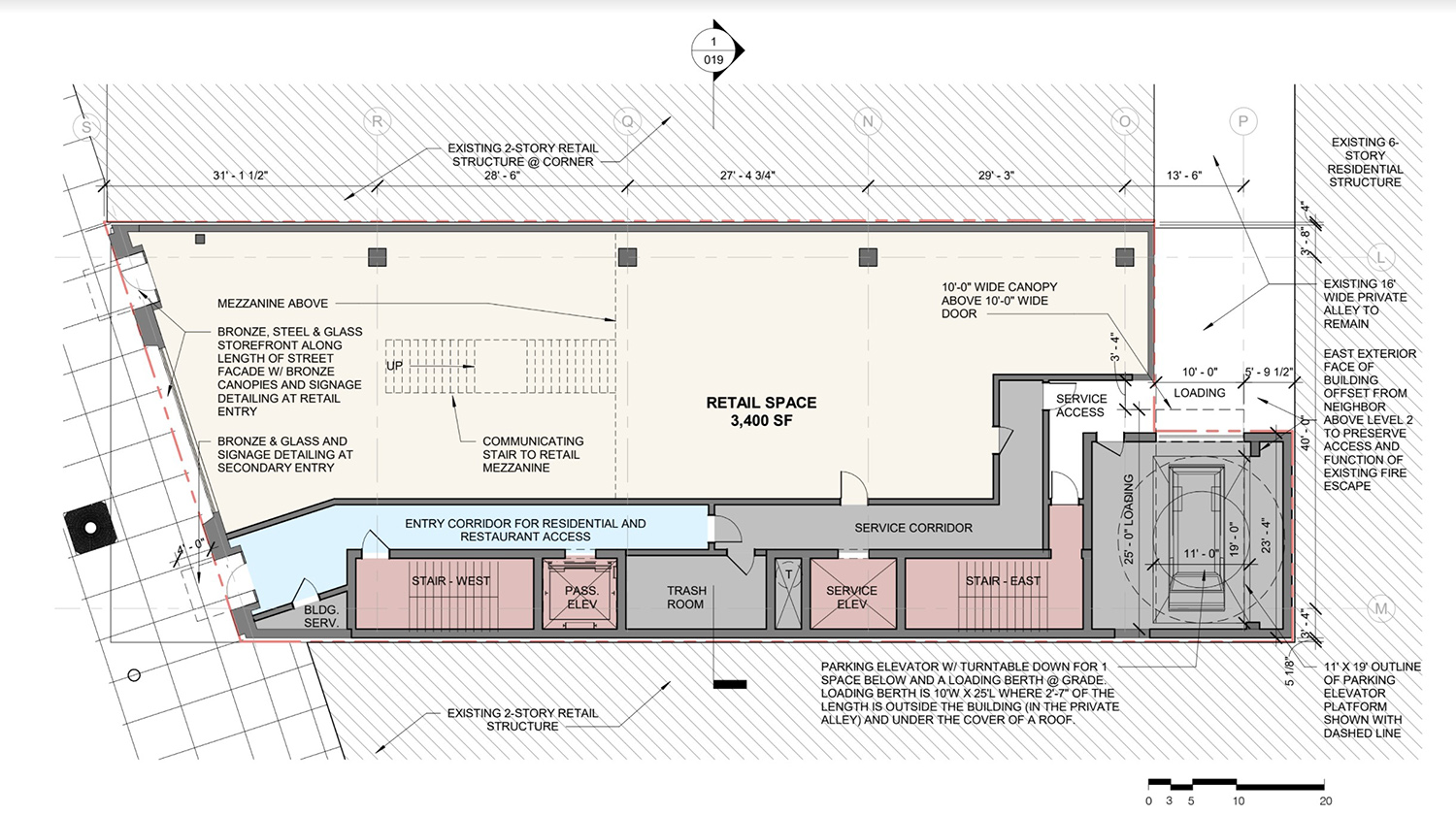
Ground Floor Plan for 1045 N Rush Street. Drawing by Booth Hansen
A former proposal for this site included a 180-foot-tall structure with retail, three floors of restaurants, and five residential units, as well as an automated parking system that encompassed 85 percent of the basement area.
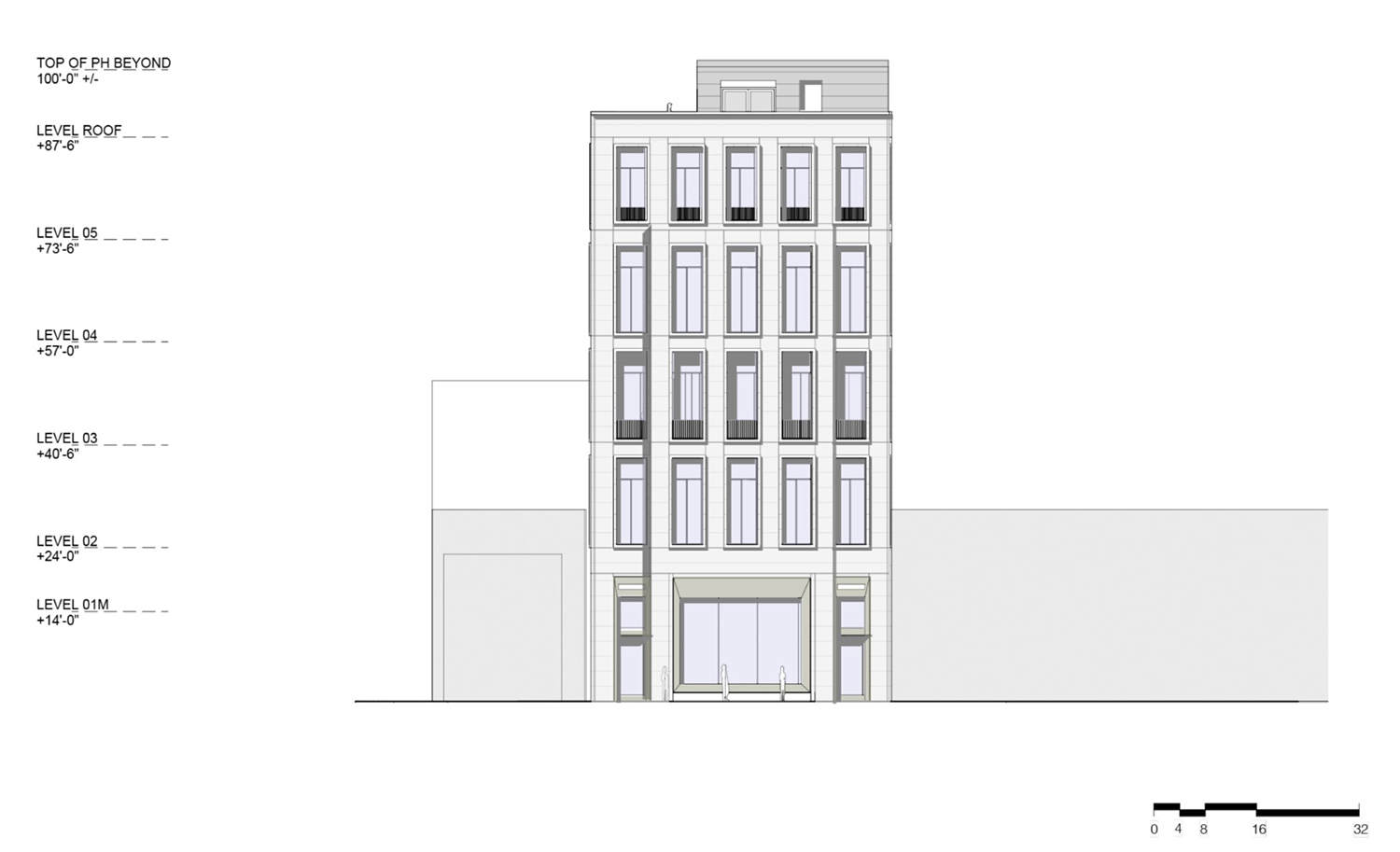
West Elevation for 1045 N Rush Street. Drawing by Booth Hansen
The developer must obtain Lakefront Protection Application approval from the Chicago Plan Commission. An official timeline for the development has not been announced.
Subscribe to YIMBY’s daily e-mail
Follow YIMBYgram for real-time photo updates
Like YIMBY on Facebook
Follow YIMBY’s Twitter for the latest in YIMBYnews

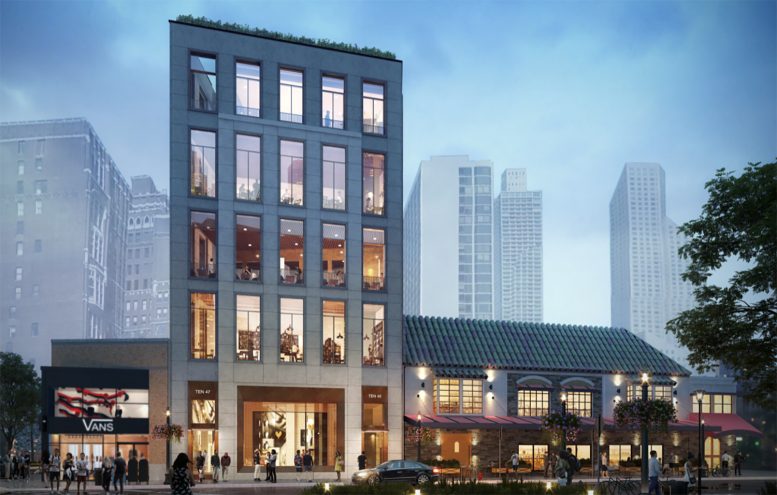
The design looks good, but they are underutilizing the lot. This is a high density area but this is not a high density development.
I wonder if the rest of the block starts to follow suit and build upwards or if this building just remains a thumb
I love this, tasteful height for the proportion around it, also means minimal car parking below ground which is always a win. I have zero confidence in the quality of taller buildings not having super ugly and pedestrian-street experiencing killing parking podiums. So until we’re able to have consistent minimal underground car parking in every high rise, I’m going to be an advocate for these low to medium rise buildings every time.
Elegant design. The height is a joke. This should be minimum 3 times as tall. Last year
the alderman cancelled a 300 foot building across the street by the same architect. Because the people in an adjacent 600 foot building were concerned about “traffic”. Its a wonder anyone still invests in this city at all.
Stone? Brass? Active Base and lower levels? Below-Grade Parking? Classy? If only if it were 40 stories we’d know how spoiled New Yorkers must feel .
Really nice design. SO glad its not another HACKshorn Plunkard turd! Now just make it taller for gods sakes!!!!
It will be interesting to see how many other developments in this Rush street corridor start becoming taller once that Barnes and Noble building bites the dust. It’s too bad this building isn’t taller and that it couldn’t take over that 2 story Vans store next door!
Think its perfect