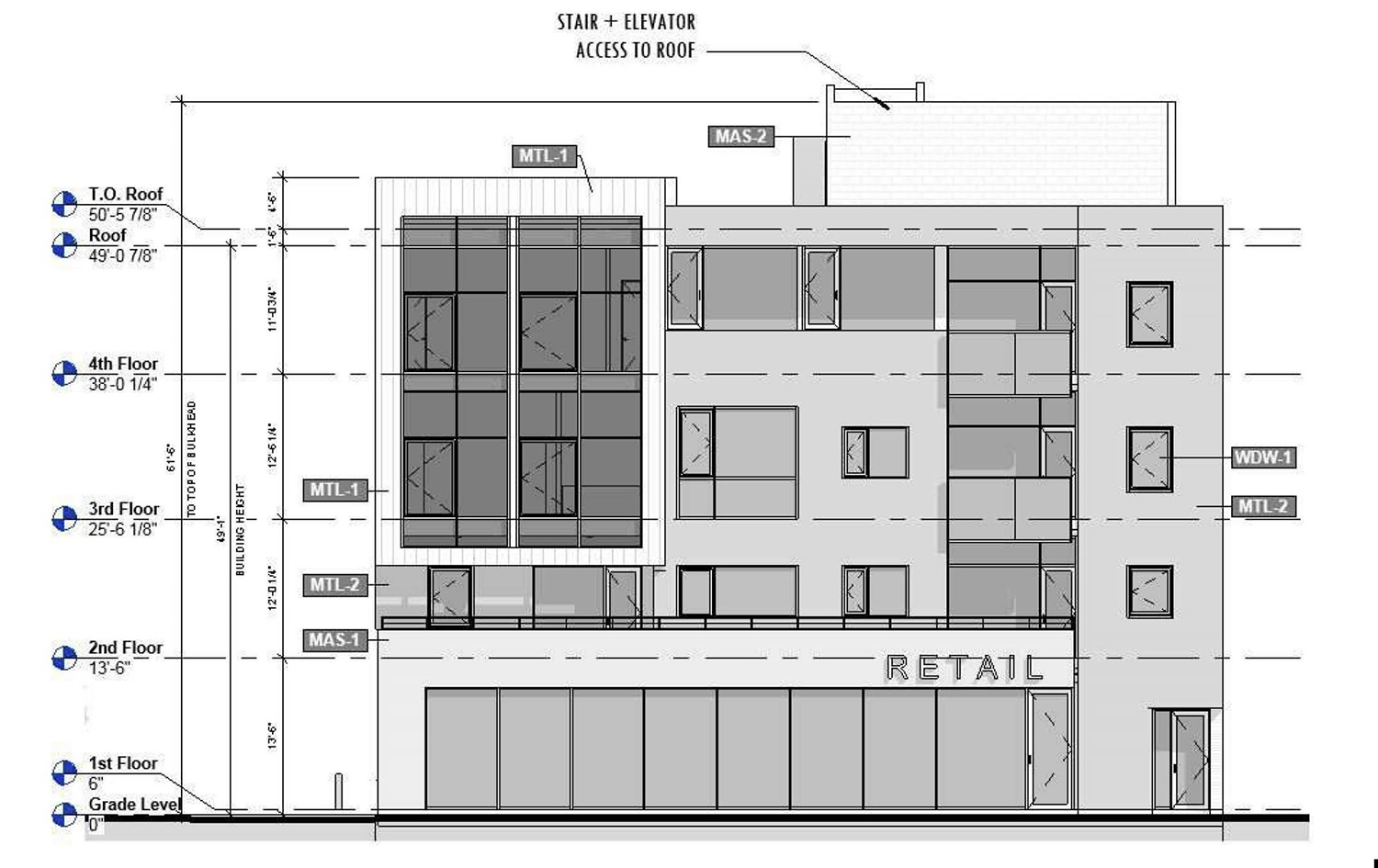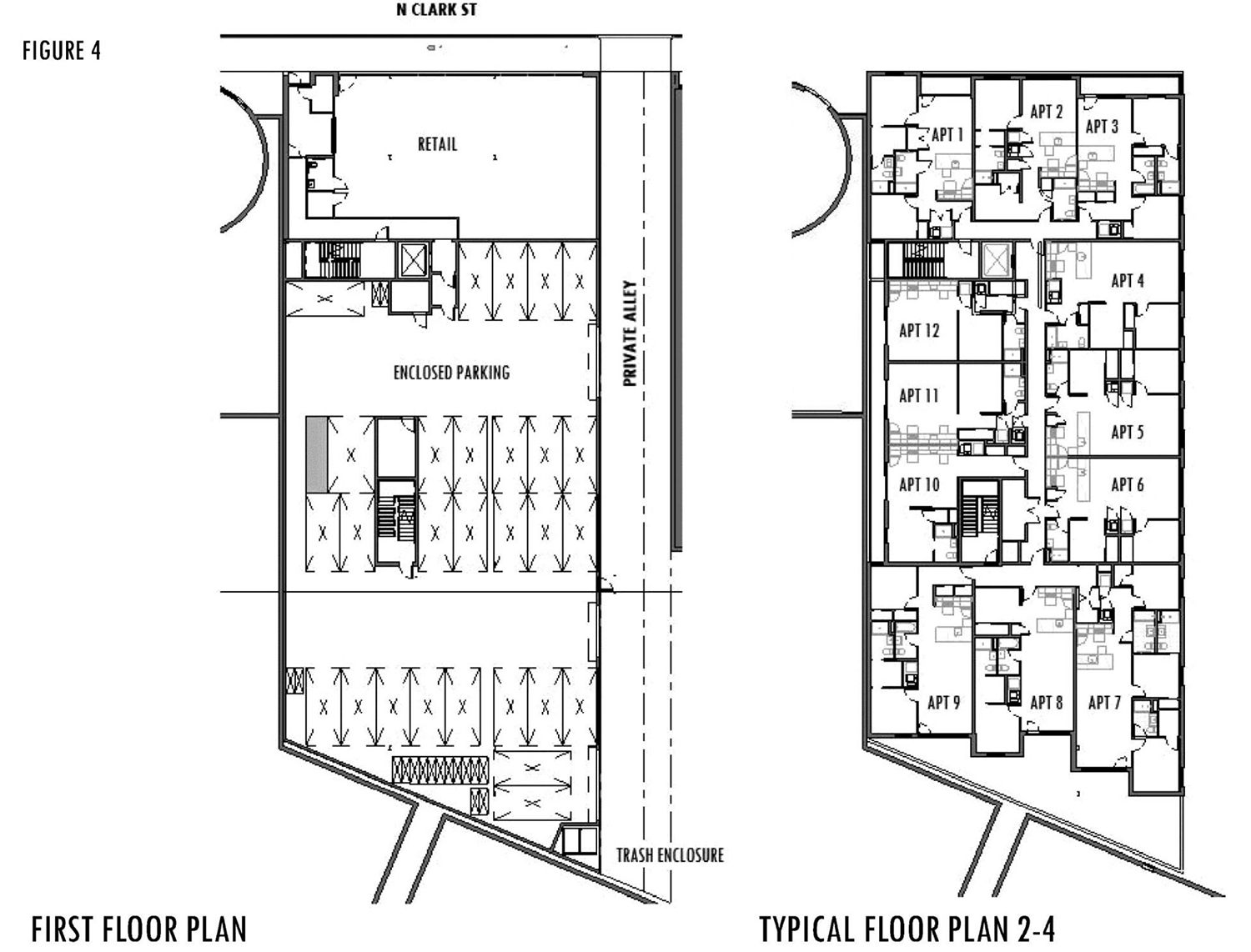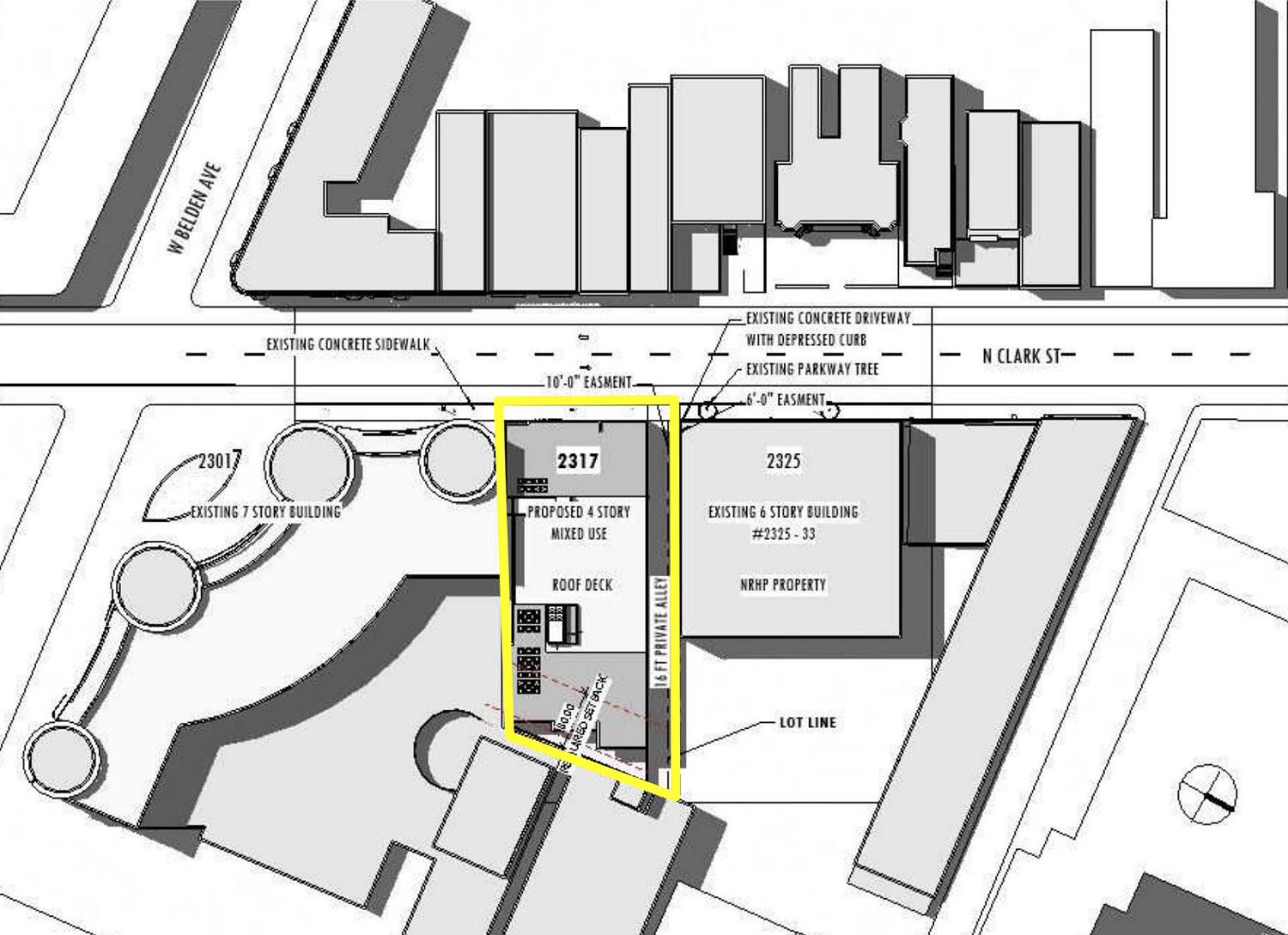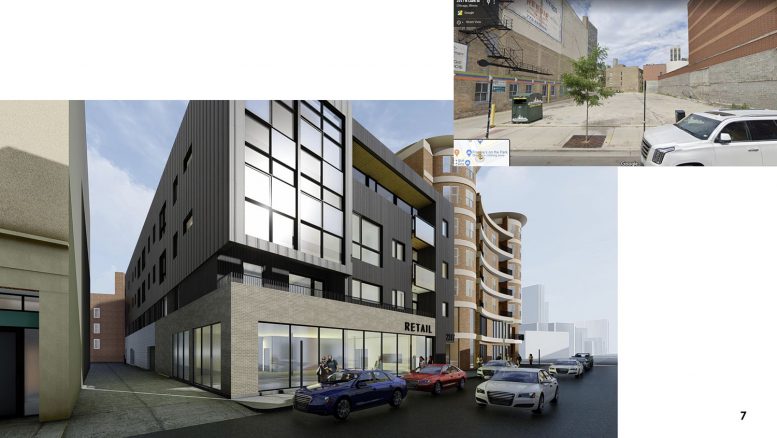The Chicago Plan Commission has approved a new four-story mixed-use development at 2317 N Clark Street in Lincoln Park. Located on an interior lot, the project will sit between W Fullerton Parkway and W Belden Avenue. The CTA 22 and 36 Routes can be accessed at the Clark and Belden bus stop, within steps of the site. The Fullerton CTA L station, serviced by the Red, Purple, and Brown Lines, is accessible via a 15-minute walk. 2300 Clark Development LLC is in charge of the development of the project.

Clark Street Elevation for 2317 N Clark Street. Drawing by 2R/Z Architecture
Designed by 2R/Z Architecture, the project will rise 50 feet. The ground floor will hold 2,350 square feet of retail space with 28 parking spaces behind it. On floors two through four will be 35 residences, made up of one-, two-, and three-bedroom units, averaging 780 square feet per unit. A roof deck will be offered for residents, in addition to private terraces for individual units.

Floor Plans for 2317 N Clark Street. Drawings by 2R/Z Architecture
The project is bound on the northern side by a required ten-foot easement to allow for a private alley. The alley grants access to the enclosed parking garage on the first floor at the back of the lot. As part of the Lakefront Protection Ordinance, the design was updated to include storefront windows along the northern corner at the alley to allow for better pedestrian visibility.

Site Plan for 2317 N Clark Street. Drawing by 2R/Z Architecture
With approval from the Chicago Plan Commission and approval for three variances from the Zoning Board of Appeals, the development is ready to move forward with construction. Permits for the construction of the project have been filed, but have yet to be issued. No official timeline has been announced for the project.
Subscribe to YIMBY’s daily e-mail
Follow YIMBYgram for real-time photo updates
Like YIMBY on Facebook
Follow YIMBY’s Twitter for the latest in YIMBYnews


Could a design be more clumsy and unresolved in plans and in elevations? First year architecture school project?
Basic design and the project isn’t taking advantage of the numerous transportation options.