Foundation work has begun for a 15-story office tower located at 609 W Randolph Street in West Loop Gate. Planned by Vista Property Group, the 211-foot-tall building will offer 1,770 square feet of retail at ground level, with offices and amenity space on the above floors. The main tower is set to replace a former surface parking lot, while integrating an existing four-story masonry building adjacently east at 601 West Randolph Street.
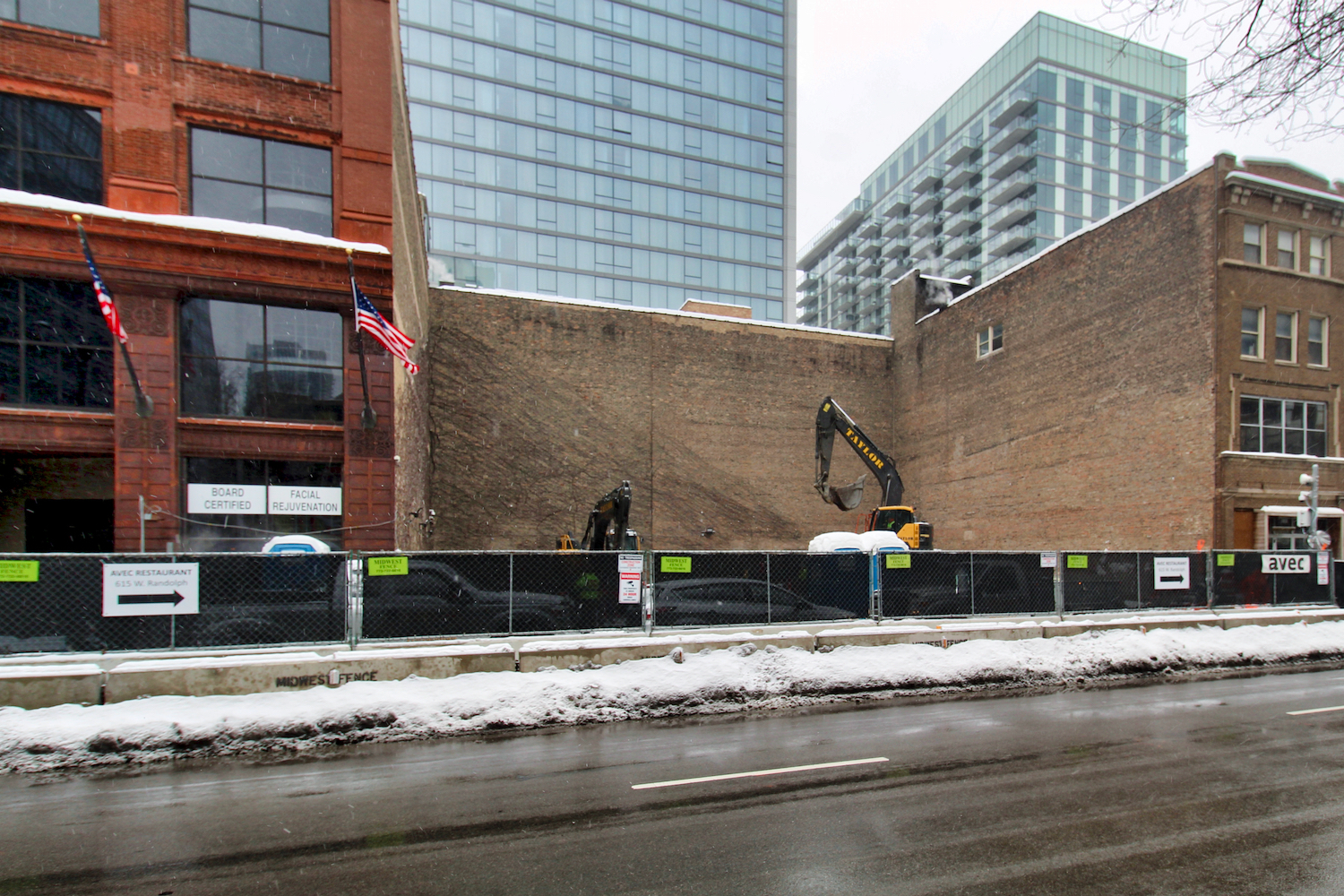
609 W Randolph Street with 601 W Randolph Street to the left. Photo by Jack Crawford
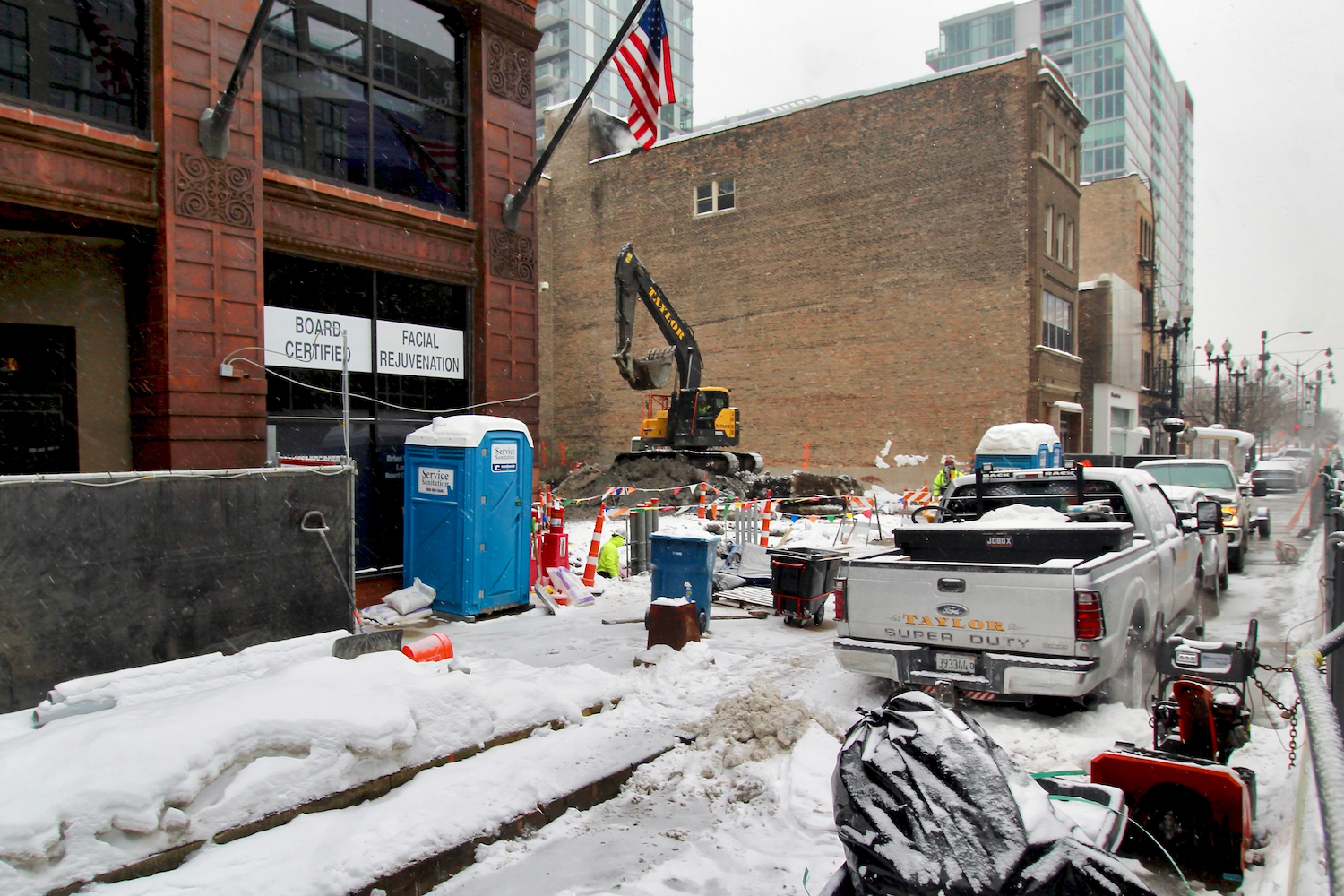
609 W Randolph Street. Photo by Jack Crawford
The boutique offices will include expansive glazing and unique views for each tenant. Programming will also offer amenity spaces on the 15th floor, which include a lounge, meeting rooms, a fitness center with locker rooms, and an outdoor terrace.
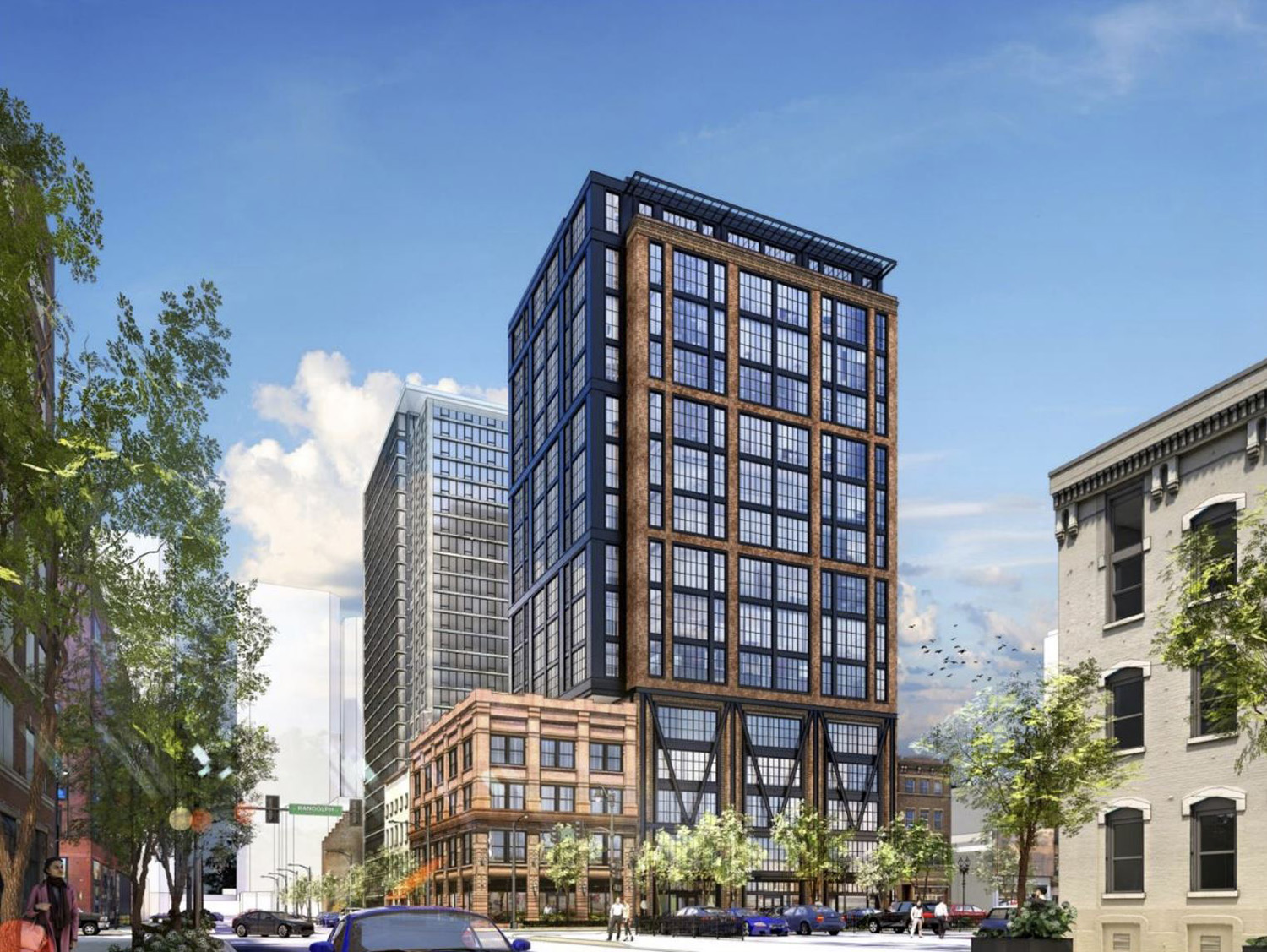
609 W Randolph Street. Rendering by Antunovich Associates
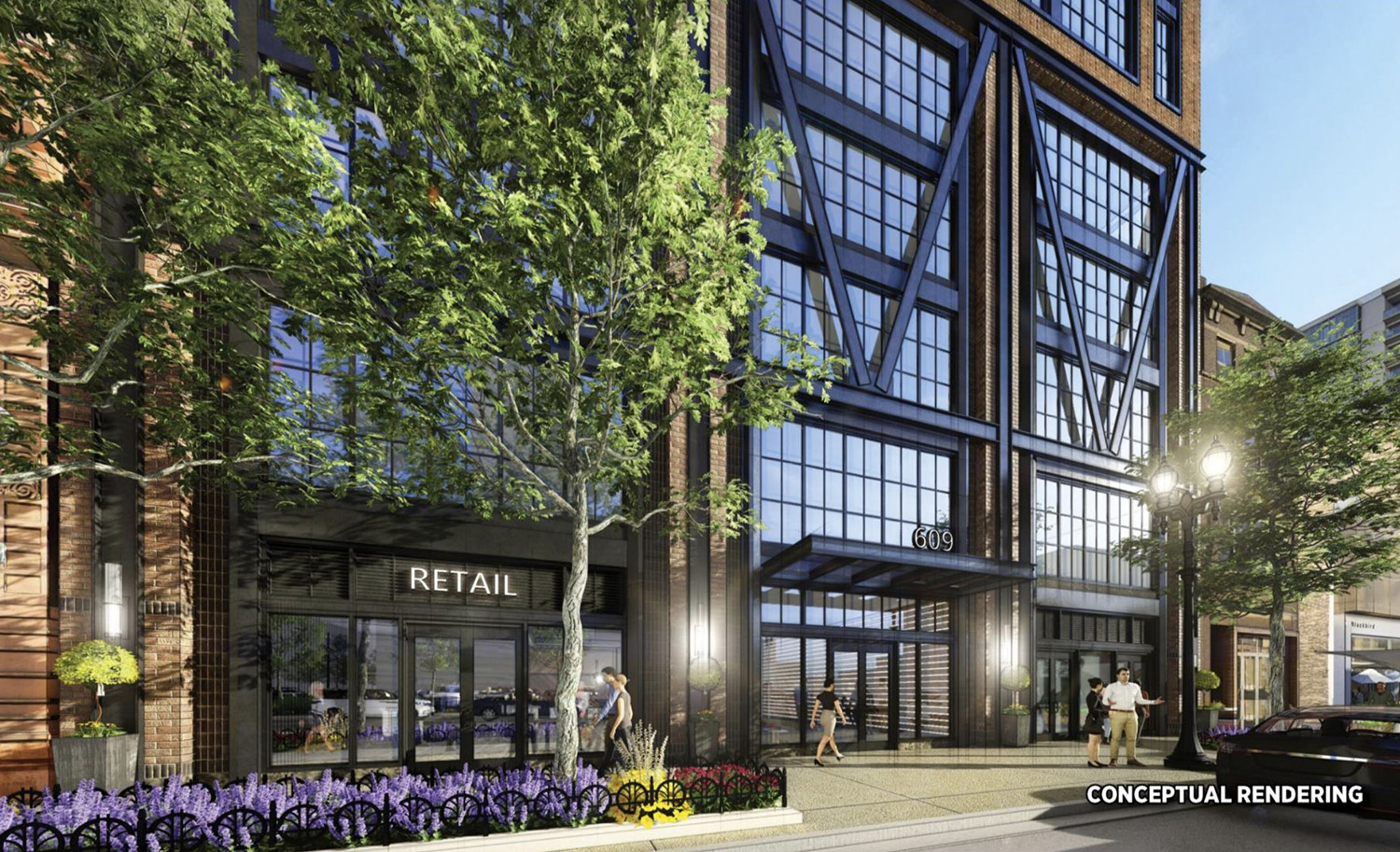
Streetscape View of 609 W Randolph Street. Rendering by Antunovich Associates
Antunovich Associates is the project architect, whose design uses a mix of brick, metal paneling, and loft-inspired windows to provide a contemporary twist to the industrial aesthetic. A series of truss-like beams will also line the base to further punctuate the design.
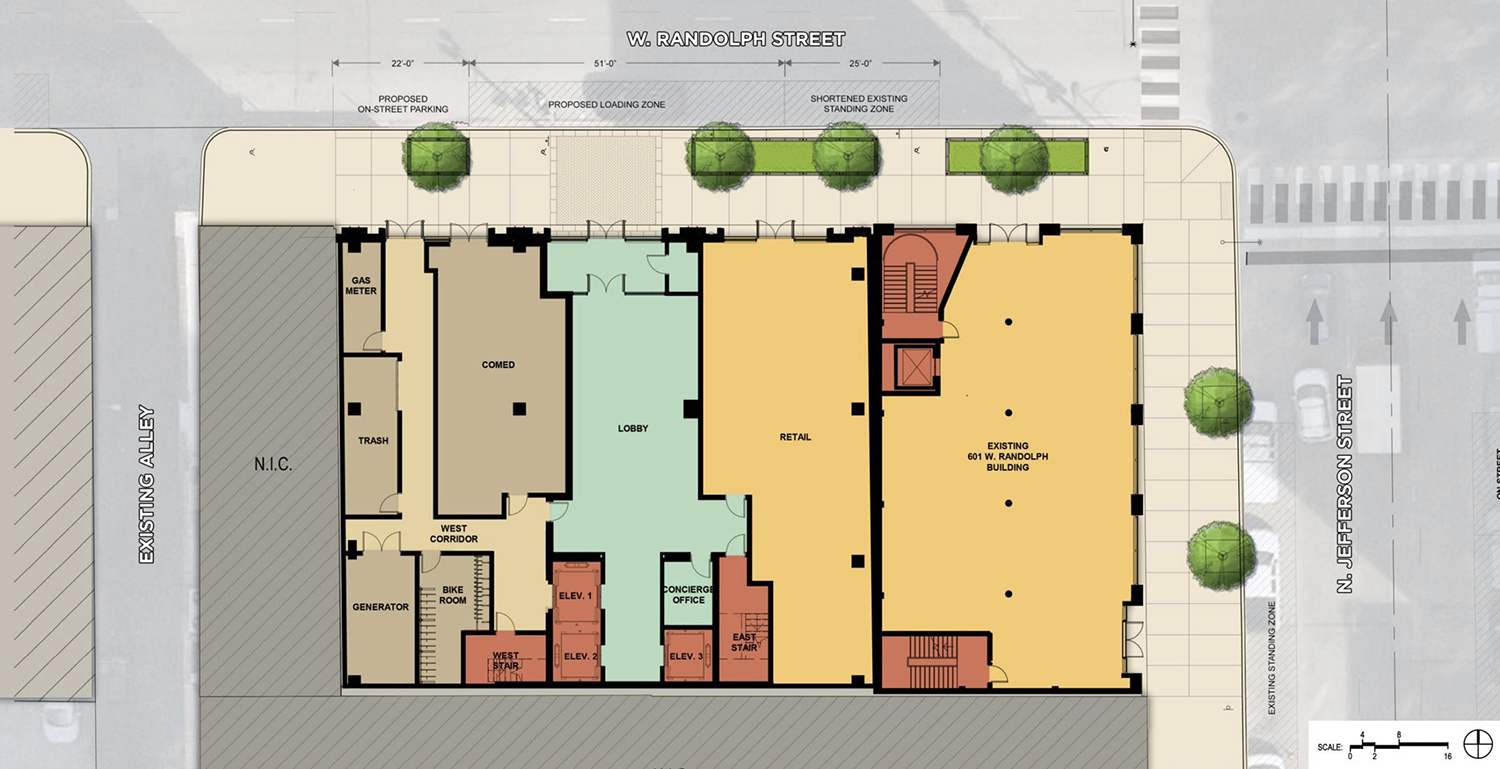
Site Plan for 609 W Randolph Street. Drawing by Antunovich Associates
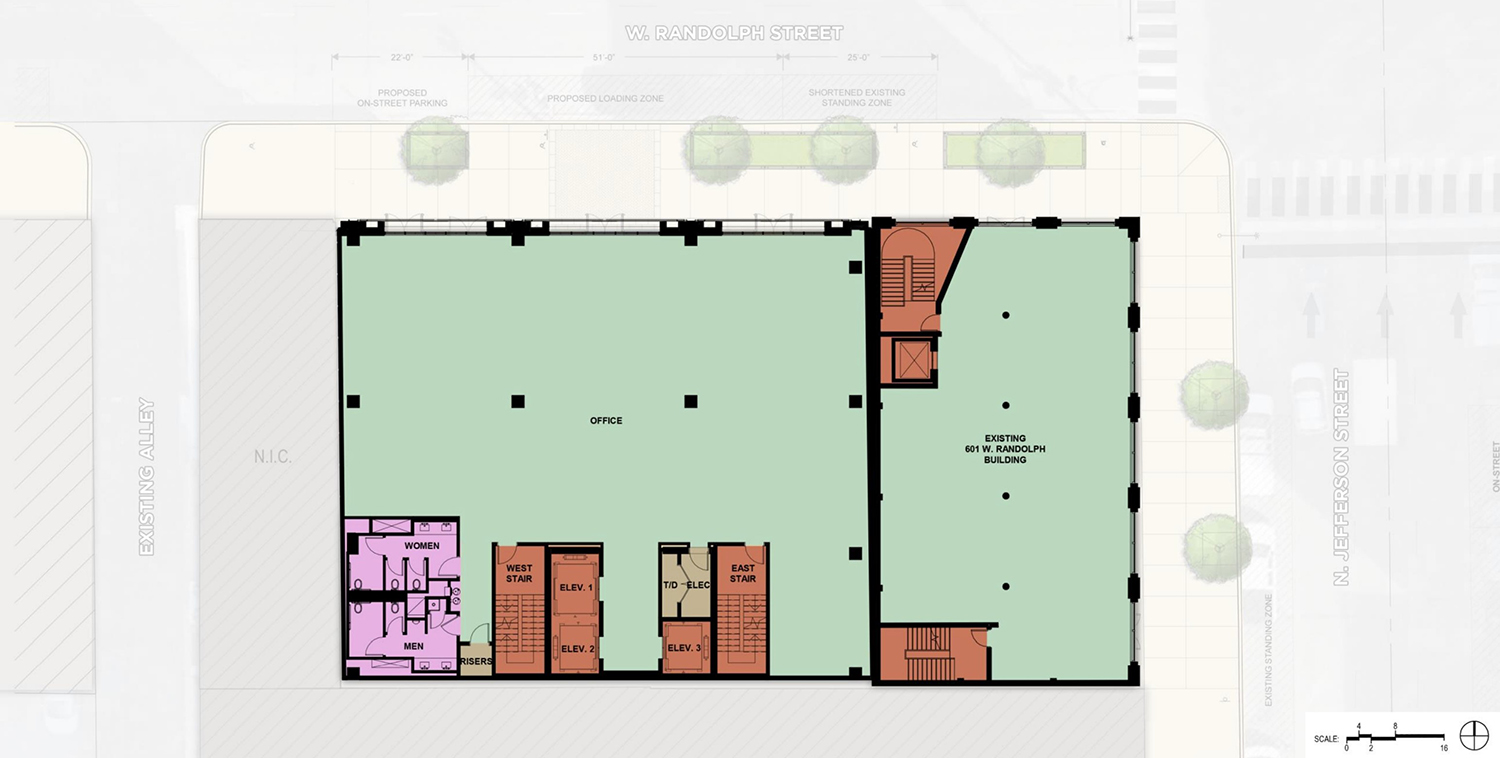
Lower Floor Plan for 609 W Randolph Street. Drawing by Antunovich Associates
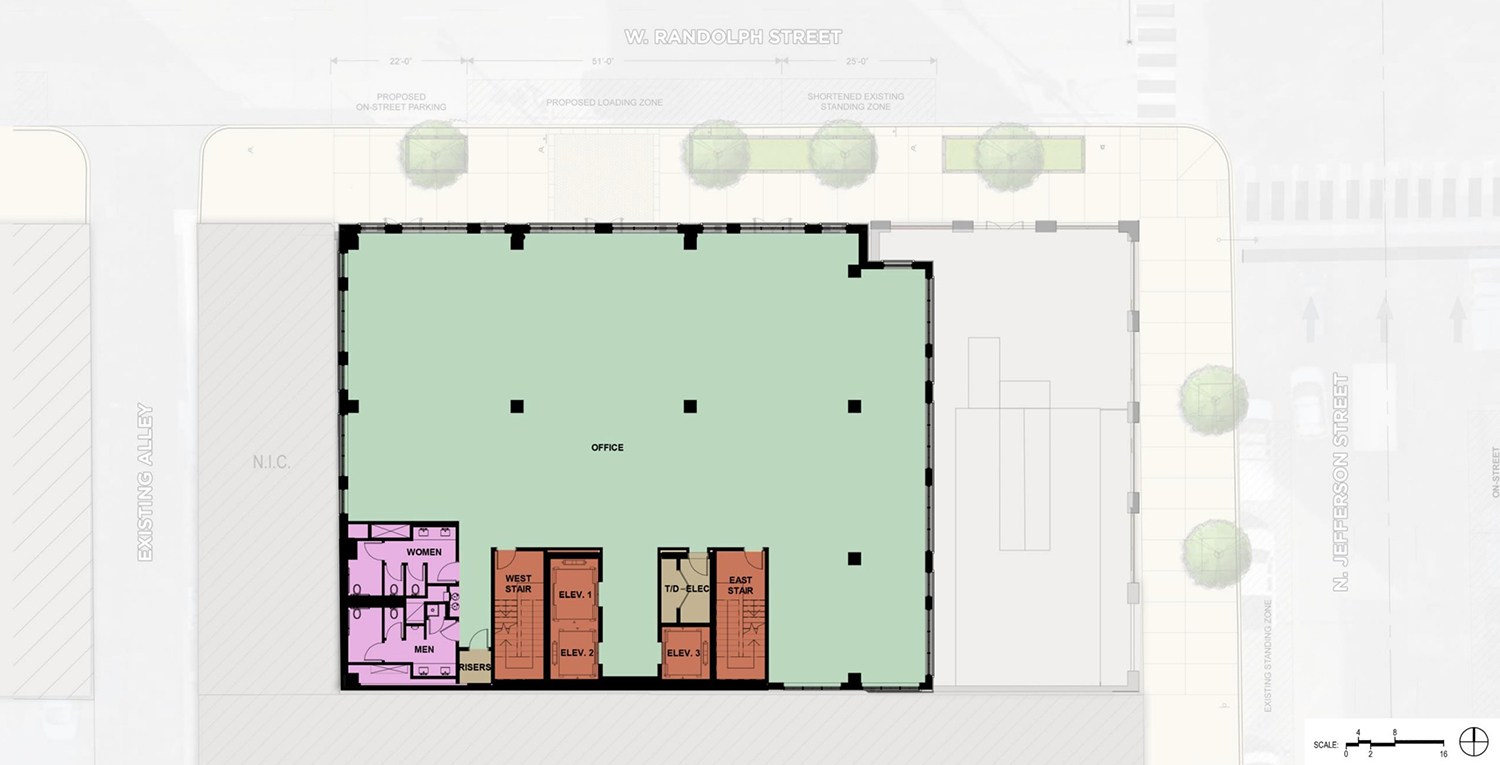
Upper Floor Plan for 609 W Randolph Street. Drawing by Antunovich Associates
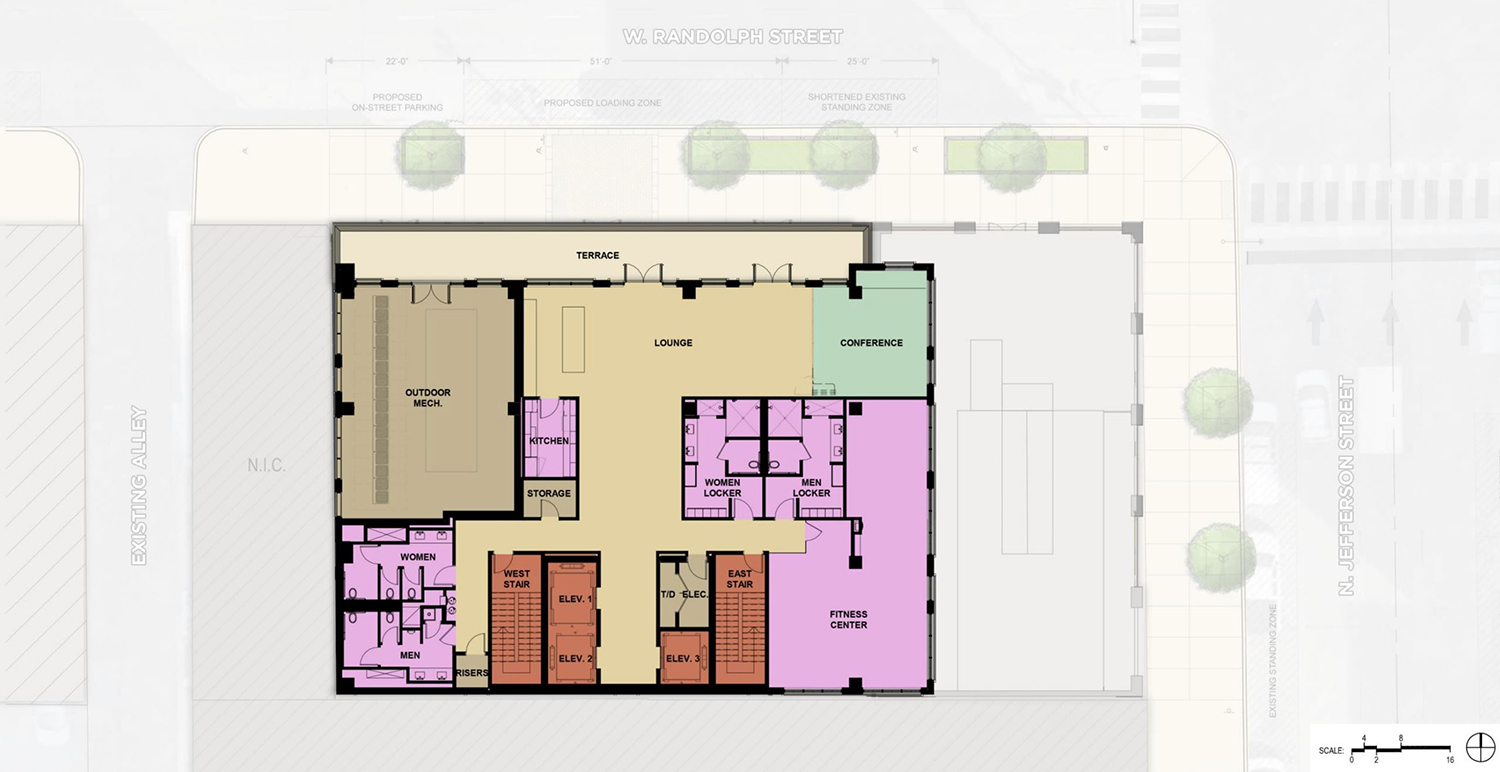
Amenity Floor Plan for 609 W Randolph Street. Drawing by Antunovich Associates
Future occupants and visitors will find a range of transportation options nearby, including multiple bus stops for Routes 20, 56, 125, and J14 all within a one-block radius. CTA access for the Green and Pink Lines can also be found a four-minute walk northeast to Clinton Street. Lastly, the Ogilvie Transportation Center is in close proximity, with entry available via a three-minute walk east.
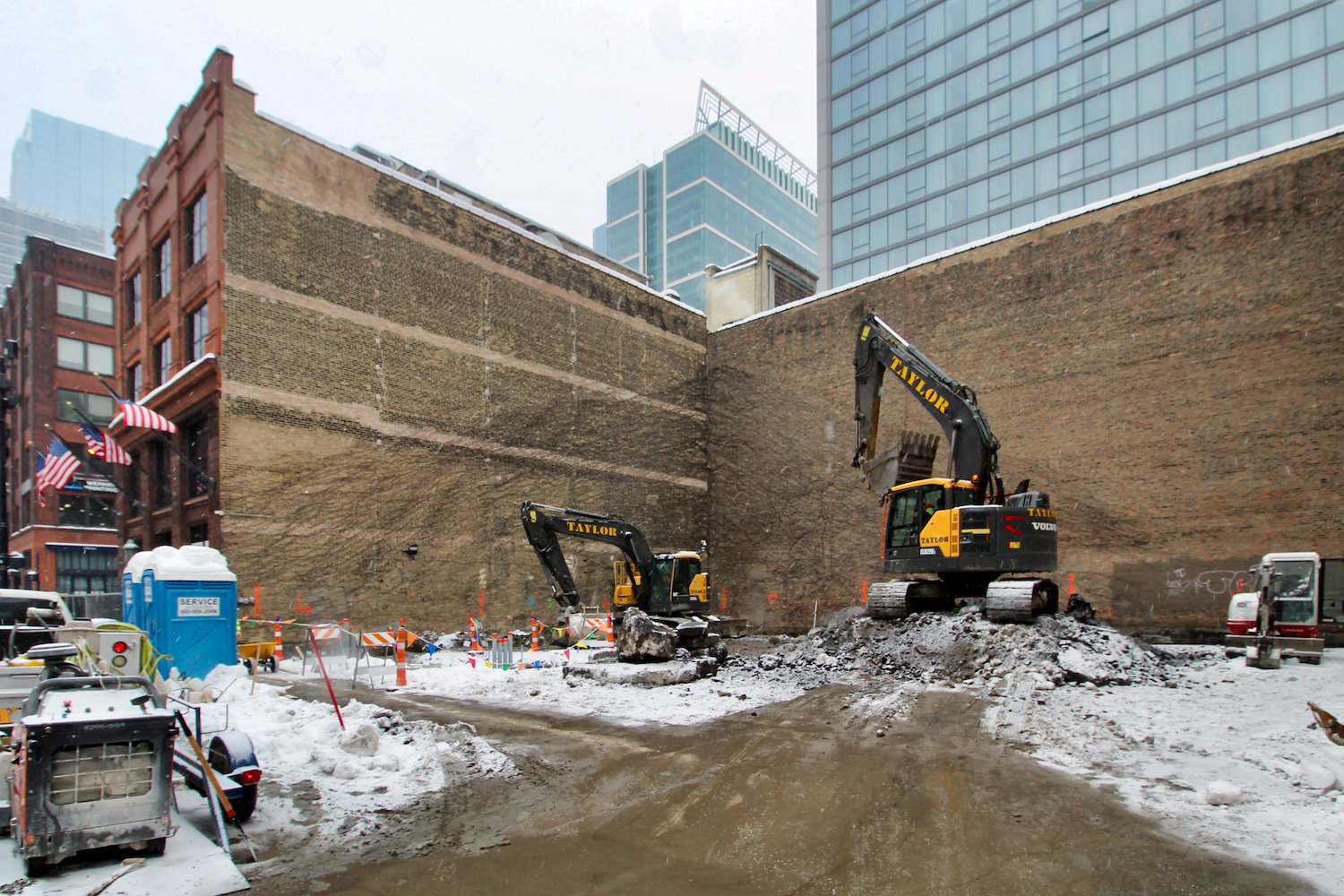
609 W Randolph Street. Photo by Jack Crawford
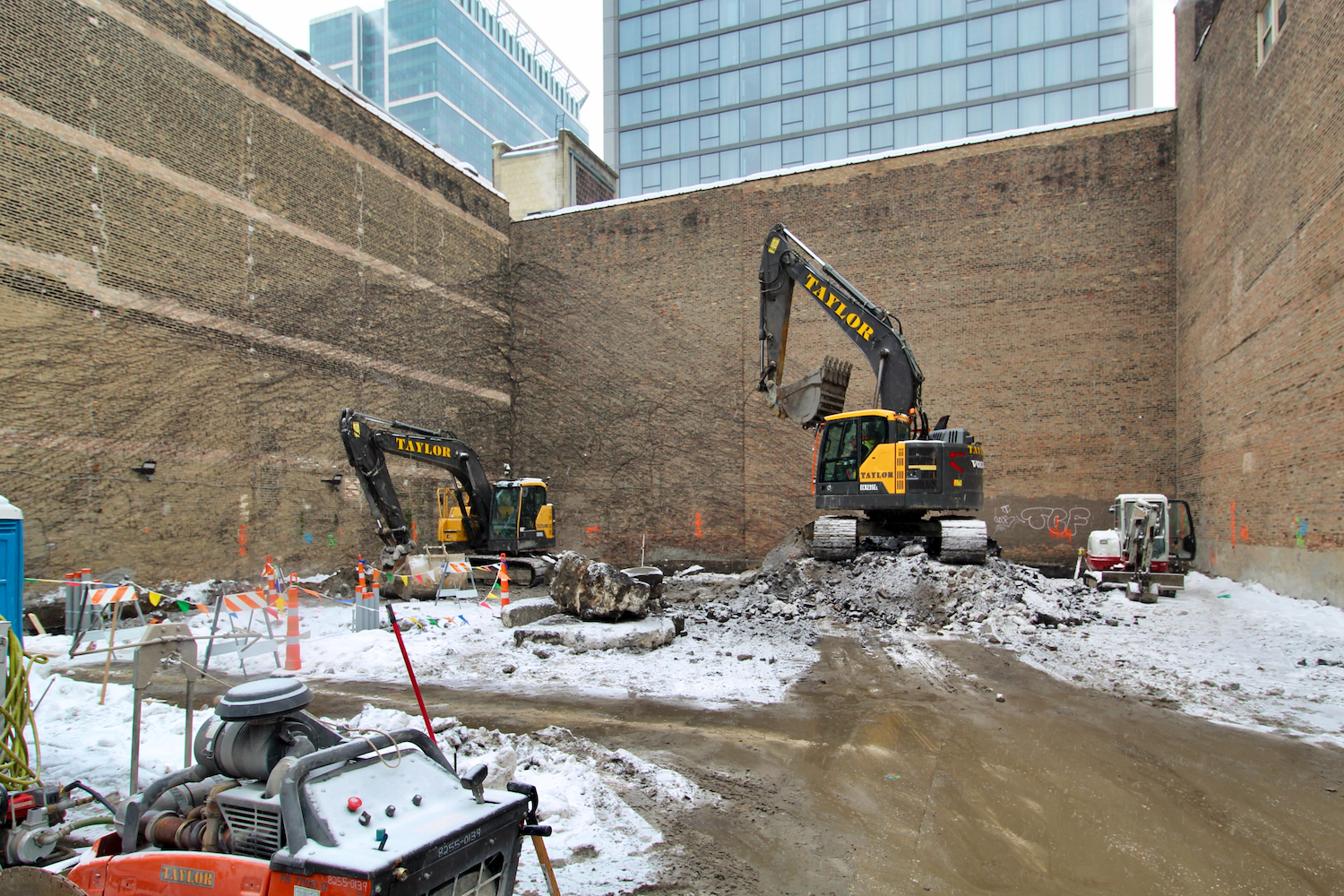
609 W Randolph Street. Photo by Jack Crawford
Zoning was approved late last year to raise the development’s floor area ratio (FAR) from 7 to 11.5, with foundation and superstructure permits subsequently issued this past January. While full construction permits are still pending approval, a completion date is anticipated for early 2022, according to an article by the project’s general contractor Skender.
Subscribe to YIMBY’s daily e-mail
Follow YIMBYgram for real-time photo updates
Like YIMBY on Facebook
Follow YIMBY’s Twitter for the latest in YIMBYnews

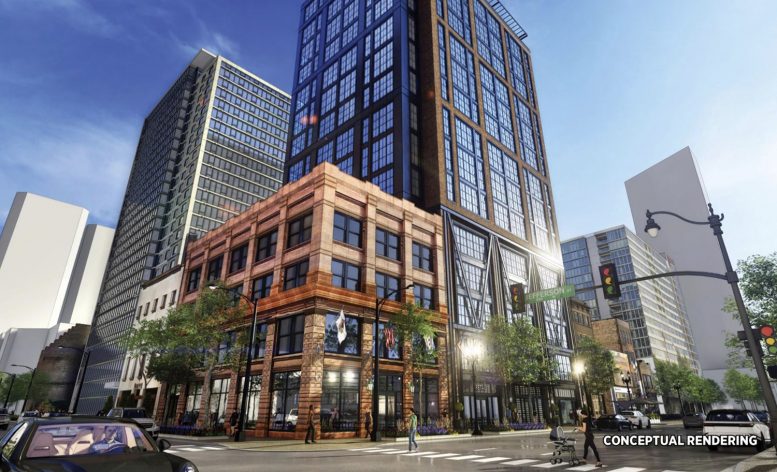
Be the first to comment on "Foundation Work Underway for 15-Story 609 W Randolph Street in West Loop Gate"